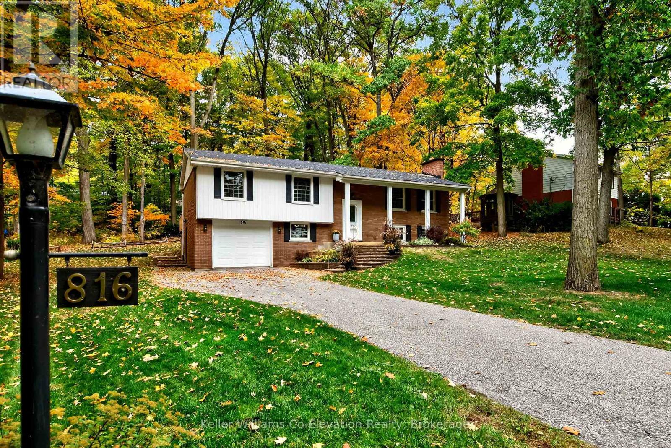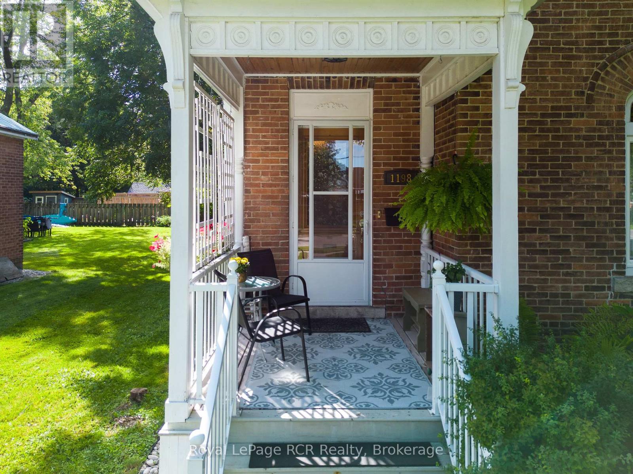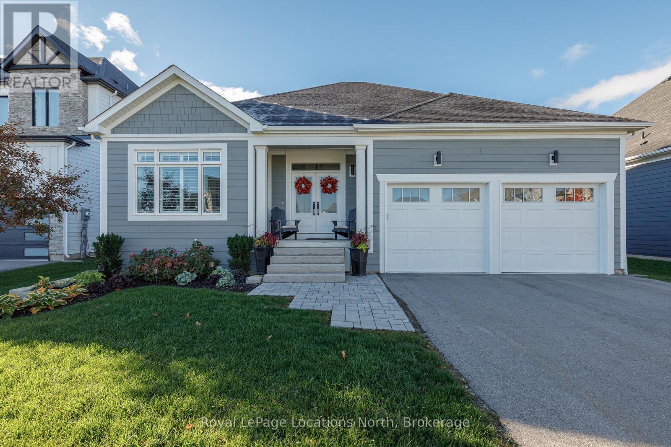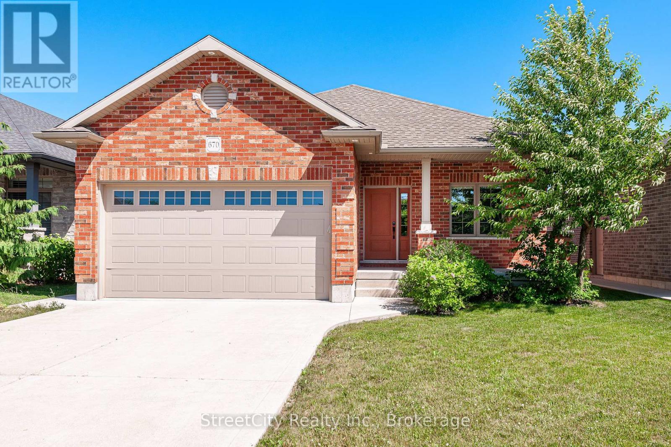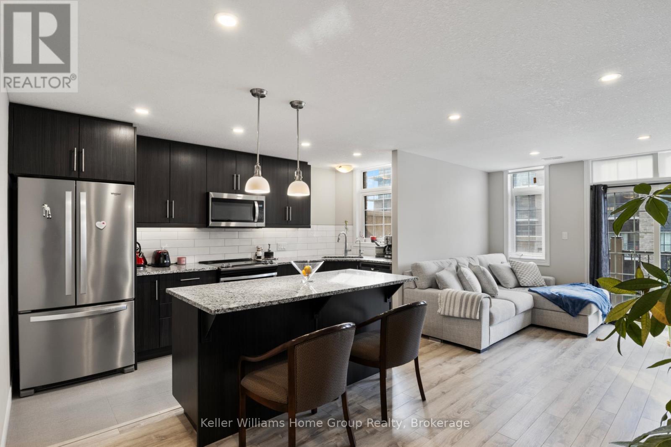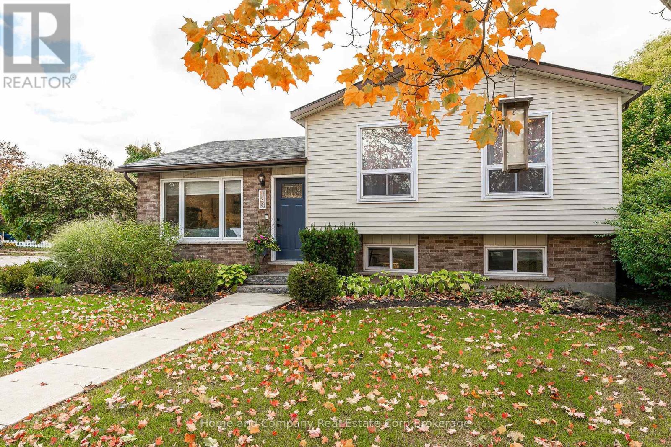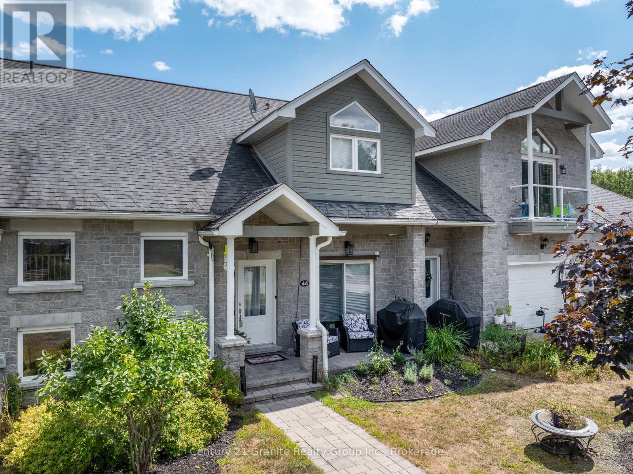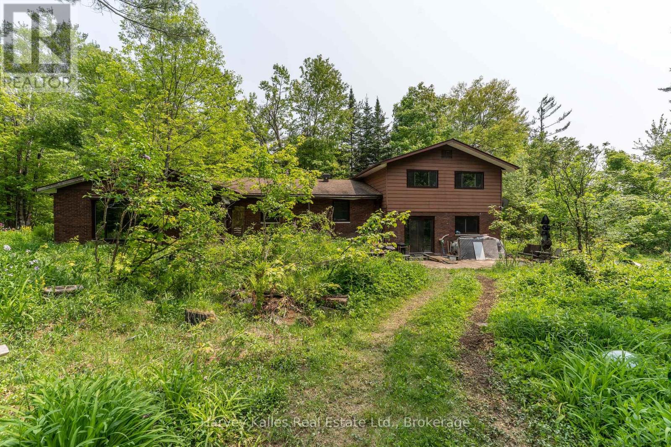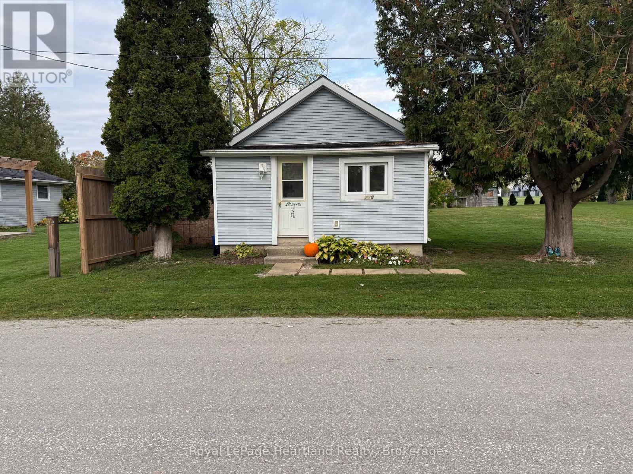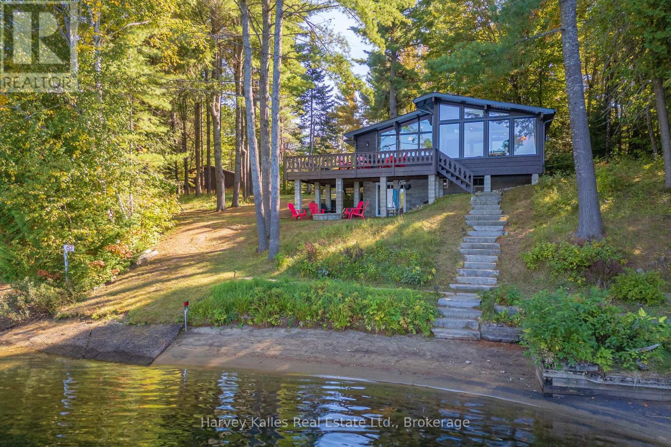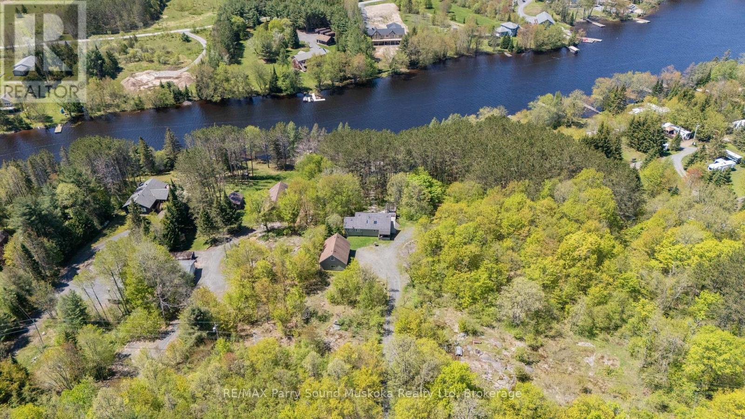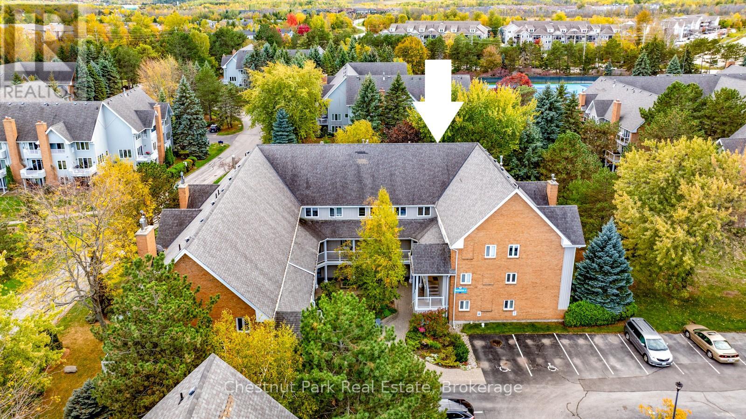816 Portage Park Lane
Midland, Ontario
Just steps from Gawley Park Beach & the Midland Rotary Trail, this incredible family home offers seasonal water views, nearly half an acre of privacy, and the perfect blend of comfort and space. The large new deck (2024) overlooks a peaceful backyard surrounded by nature - ideal for morning coffee or summer gatherings. Inside, you'll find a bright and spacious main-floor family room with a cozy gas fireplace, formal living and dining room, 3 bedrooms up, 1 down, and 2 full baths, giving everyone room to spread out. The kitchen features an abundance of counters and cabinetry and the functional layout make everyday living easy, while the finished lower level adds great flexibility for guests with a spacious bonus room and den in addition to the large front bedroom or rec room space. This home offers so many entertaining options or it could make a great home office and offers convenient inside access to the lower level through the garage. With a new Septic System installed in 2014, new shingles-front (2025) and back (2021), plus a terrific family-friendly community just a short stroll to the water, this home offers the best of both worlds-year-round living or a perfect Georgian Bay retreat. (id:56591)
Keller Williams Co-Elevation Realty
1198 4th Avenue W
Owen Sound, Ontario
Welcome to this 4 bed 3 bath 2.5-storey century home with attached garage, offering 2,616 square feet of beautifully updated living space while preserving its timeless character. Set on a corner lot in a desirable, family-friendly neighbourhood, this home combines classic charm with modern convenience. The inviting front porch sets the tone, leading into a warm and welcoming open concept main floor. The kitchen features an island with granite countertops, a large pantry, and engineered hardwood floors, opening to a dining area that flows seamlessly into the spacious living room. Here, soaring high ceilings, a cozy gas fireplace, hardwood flooring, and custom crown molding create an elegant space for both everyday living and entertaining. A convenient 2-pc bathroom completes the main level. Upstairs, the primary bedroom is generously sized with a good closet, accompanied by two additional bedrooms, a full 4-pc bathroom, and a well-placed laundry area. The finished attic offers versatility with a fourth bedroom or recreation room, along with its own 3-pc bathroom and dedicated heat pump and A/C. The unfinished basement provides ample storage and workshop space. Outdoors, a flagstone patio, mature trees, and a storage shed add to the property's appeal. The single attached garage with a concrete driveway enhances both functionality and convenience. Additional features include a fibreglass roof (2018), forced-air natural gas furnace with central air, and ceiling fans in all bedrooms. With its private side entrance, thoughtful renovations, and unbeatable location within walking distance to Kelso Beach and the harbour, this century home is the perfect blend of comfort, character, and lifestyle. (id:56591)
Royal LePage Rcr Realty
107 Stillwater Crescent
Blue Mountains, Ontario
Built in 2020 by Crestview, this stunning bungalow combines quality craftsmanship with refined modern style. Over 2900 square feet of finished space, this four-bedroom, three-bathroom home has an open floor plan that's bright, inviting and beautifully designed for everyday comfort or weekend escapes. The main level features vaulted ceilings, large windows that fill the space with natural light, and a cozy gas fireplace that anchors the space. The custom kitchen is a chef's dream with quartz counters, stylish cabinetry, a gas stove and high end appliances. Outside, the spacious deck and hot tub take in the incredible views of the ski hill. Currently the second main floor bedroom is used as an office, while the fully finished lower level offers two additional bedrooms, a full bath, and a large rec room with space for hobbies or the current music setup. This home comes with a mandatory Blue Mountain Village Association Membership - giving you access to a private beach, shuttle service to the ski hills, and discounts at village shops and restaurants. Move in ready and impeccably maintained, this home truly has it all! Location, lifestyle and luxury in one exceptional package. (id:56591)
Royal LePage Locations North
670 Forman Avenue
Stratford, Ontario
Nicely appointed approximately 1473 sqft bungalow in Stratford's northwest "CountrySide" Subdivision. Located on a quiet crescent with limited traffic, this home is perfectlyl ocated for empty nester's or families looking to land in a neighbourhood that offers convenient location to schools, shopping and recreation facilities. Fantastic open floor plan on the main level w/ stunning kitchen overlooking a great room w/ stone clad gas fireplace & walk out to private rear fenced yard. Large master bedroom w/ 4 pc ensuite, main floor laundry, second bedroom & 3pc family bathroom. The unspoiled basement is framed & insulated, ready for your needs future needs w/ bathroom rough in & laid out for recroom, media room or more bedrooms. Quality built by B&S Construction in 2016, this home is sure to impress. Call for more information or to schedule a private showing. (id:56591)
Streetcity Realty Inc.
314 - 333 Gosling Gardens
Guelph, Ontario
Imagine living here and paying zero condo fees for the first year, just move in and start saving! Step into a townhouse that actually gets your lifestyle. With designer finishes, neutral tones, and an open, airy vibe, this 2-bed, 3-bath home is built for both your hustle and your downtime. The kitchen is made for convenience with a grand island, granite countertops, and sleek, top-tier appliances perfect for hosting friends. Enjoy low condo fees, underground parking (no scraping ice!), in-suite laundry, on-demand hot water, and a spacious master with a private ensuite. Floor-to-ceiling windows bring in tons of natural light, while your private balcony is your go-to sunset spot. Pet-friendly? Absolutely. Steps from trails, cafes, and your favourite local eats, with easy access to downtown for nights out or commuting. Investors will love the sought-after South Guelph location and easy rental potential in this growing market. Ready for a lifestyle upgrade that aligns with your goals? Book your private showing today and see what effortless living looks like. (id:56591)
Keller Williams Home Group Realty
143 Greenwood Drive
Stratford, Ontario
Friends and family will admire your great taste! Welcome to this beautifully maintained four-level sidesplit in picturesque Stratford - a home that perfectly blends comfort, style, and function. Step inside to discover a bright and airy layout that feels inviting on every level. The stunning kitchen is a true cook's haven, featuring a spacious island with built-in bar fridge, Bosch dishwasher, and an impressive five-burner gas stove with regular, convection, slow cook, and air fry settings - all surrounded by abundant cabinetry for effortless organization. Upstairs, you'll find two queen-size bedrooms and one king, and a totally new main bath (Jan 2024). The spacious family room level offers a cozy retreat with its gas fireplace, a 3 pc bath, and home office nook. Just a few steps down, is laundry and more storage than you'd ever expect. Multiple upgrades include a new furnace and A/C (Nov 2023), among others. Outside, you'll appreciate the huge concrete double-wide driveway, carport, and fenced yard complete with two garden sheds and a dedicated patio area - ideal for relaxing or entertaining. Immaculately cared for and thoughtfully designed, this home shines inside and out. With an oversized corner lot and wide open 34' x 74' fenced area, it may be ideal for an accessory dwelling (ADU) for a family member or as an income supplement. Call your REALTOR today to arrange a private viewing. (id:56591)
Home And Company Real Estate Corp Brokerage
44 Webb Circle
Dysart Et Al, Ontario
Welcome to Silver Beach, a private community on Haliburton County's premier 5-lake chain. Conveniently situated between Minden & Haliburton, this beautiful townhome spans 2,765 square feet across 3 levels, with 3 bedrooms & 2.5 bathrooms. The main level welcomes you with an open-concept design that connects the principal rooms seamlessly. The living & dining area impresses with its cathedral ceilings in the living area, hardwood floors, a propane fireplace and a walkout to a private balcony. The custom kitchen is equipped with quartz countertops, striking wood cabinetry, built-in appliances, & cork flooring, plus a walkout to the front yard. Completing this level is a spacious bedroom featuring a walk-in closet with a Juliet balcony, a 4-pc bath & a laundry room. The upper level offers 2 generously-sized bedrooms, a roomy loft, ideal as a sitting area or office, & a 3-pc bath. On the lower level, you'll find a spacious L-shaped recreation room, a 2-pc bath, direct access to the insulated 2-car garage, & a back entrance leading to the outdoors. This home is designed with accessibility in mind, offering a quiet elevator, lowered light switches, & widened doorways. As part of the Silver Beach community, this townhome grants you access to Kashagawigamog Lake, one of Haliburton's premier 5-lake chain, with 28 miles of boating that extends into Haliburton Village. Enjoy community amenities, including 3 docks, 2 KM of walking trails, a community garden & a beautifully finished clubhouse with a wrap-around deck, a grand hall on the main level & a games and exercise area in the lower level. A guest suite is also available for rent for visiting friends or family. Golf enthusiasts will appreciate the close proximity to Pinestone's 18-hole golf course. The location offers easy access to all amenities in Haliburton Village, just a 10-minute drive and is only 2.5 hours from the GTA. Don't miss out on this incredible opportunity, schedule a tour today! (id:56591)
Century 21 Granite Realty Group Inc.
1099 Peterson Road
Bracebridge, Ontario
Privacy, Nature & Space Just Minutes from Bracebridge! Welcome to 1099 Peterson Road, where over 101 acres of private Muskoka wilderness set the stage for your next chapter. Located just 10 minutes from the Town of Bracebridge, this home blends comfort, convenience, and the ultimate escape. The spacious 3-bedroom, 2-bathroom layout offers over 2,500 sq. ft. of living space, an exceptionally large family recreation room with ample space to grow. A detached garage, a new drilled well (2023), and year-round municipal road access make this property ideal for full-time living or a four-season retreat. Outside, the possibilities are endless. Ride your ATVs or snowmobiles, explore the walking trails, or simply relax and take in the fresh Muskoka air. Move-in ready and loaded with potential, this is more than just a home; it's a lifestyle. Experience the perfect balance of solitude and accessibility at this value-added destination. (id:56591)
Harvey Kalles Real Estate Ltd.
770 Somerville Street
Huron-Kinloss, Ontario
Affordable Living on a large Lot! Discover simple, comfortable living in this charming home, set on a generous lot with two sheds in a great location. Featuring newer flooring, low running costs, and an easy-to-maintain layout, this property is ideal. Whether you are starting out or downsizing, or looking for a peaceful retreat, this home offers great value, privacy, and space. If you are living a minimalist lifestyle, this is the spot for you!!! (id:56591)
Royal LePage Heartland Realty
1003 Hollow Road
Algonquin Highlands, Ontario
Ready to begin or enhance your cottage adventures? A perfect turn-key waterfront retreat on Kawagama Lake is now available. Boasting 128' of pristine frontage, the sandy, family-friendly entry makes swimming and water fun effortless, while the dock and waterfront storage shed add convenience and charm to lakeside living. Step inside to discover more than 1000sqft on the main floor with three inviting bedrooms and a full bathroom complemented by a sun-drenched Muskoka room that perfectly captures lake views and natural light. Cozy up by the propane fireplace in the living room or host unforgettable gatherings on the lakeside deck overlooking the sparkling waters. The 725sqft walkout basement, features a separate entrance and a newly completed 3-piece bathroom, offering a versatile space for guests, hobbyists, or potential for additional living areas. Car enthusiasts and boat lovers will appreciate the 3-bay garage and ample parking, while a garden and multiple fire pit areas add an extra special touch to this lakeside haven. With a drilled well, year-round accessibility, and every detail to create the quintessential Muskoka experience, this property is more than a cottage. Lakeside memories await! (id:56591)
Harvey Kalles Real Estate Ltd.
587 Centre Road
Mckellar, Ontario
The full cottage country experience! 4 season, bungalow, winterize home/cottage on large and desirable Lake Manitouwabing in McKellar. A serene drive into 3.1 acres of privacy and 150 feet of waterfront shoreline enjoyment. Enjoy the calmness of Mother Nature and gaze at the glistening waters from your Lake House deck. Meticulous placement of trees for privacy and view. No details forgotten for this well built and maintained Viceroy home Hardwood flooring and pine ceilings. Granite counter tops. New top of the line ensuite bathroom. Vaulted ceilings throughout. The open concept is great for entertaining. Large windows bringing in plenty of natural light. Waterside shed to store your water toys or have yourself a tiki party. Newer steel roof. Propane forced air heating and propane fireplace for getting cozy on a cool fall day and outdoor winter fun. Drilled well. Double car garage with plenty of storage space. Short drive into McKellar for amenities and your mixers, golfing and community centre. Just down the highway join the cross country ski club. Visit Parry Sound for big store shopping, boutique shops, restaurants, hospital, schools, theatre of the arts and much more. All season activities from your door step with great swimming, boating, fishing, snowmobiling, ATVing and Ice fishing. Living life for experience and creating fond memories. Click on the media arrow for virtual tour, floor plans and 3D imaging. (id:56591)
RE/MAX Parry Sound Muskoka Realty Ltd
97 - 18 Ramblings Way
Collingwood, Ontario
Welcome to Briarwood II in the gated waterfront community of Ruperts Landing in Collingwood. This development is the perfect match for those seeking the active lifestyle in a community that has so much to offer. Tennis, pickleball, a playground for the kids, a recreation centre with a community room for entertaining, pool table, indoor pool, exercise room and squash/basketball court and private marina on Georgian Bay. This bright and spacious 3 bedroom 2.5 bath condo has plenty of room for family and visiting friends/relatives. The main floor open floor plan features a 2 pc powder room, living room with gas fireplace, updated kitchen and dining room with walk-out to a large deck with gas hookup for bbq for entertaining family and friends. The second floor features the 3 bedrooms with 3 pc ensuite for the primary and a separate 4 pc bath for the guest bedrooms. Perfect for a full time home or weekend getaway with the family to enjoy all our four-season area has to offer. Ruperts Landing is a sought after waterfront community with a private marina (fee for use of the boat slips) where you can put paddle boards and kayaks in the water and store them there as well. Just a short drive to downtown Collingwood boutique shops, amazing restaurants, markets, art galleries and so much more. A 10 - 15 minute drive to Blue Mountain Village, local private ski clubs and a variety of golf courses. Condo fees include water and sewer charges. This amazing development is waiting for you to engage and make it your home getaway. (id:56591)
Chestnut Park Real Estate
