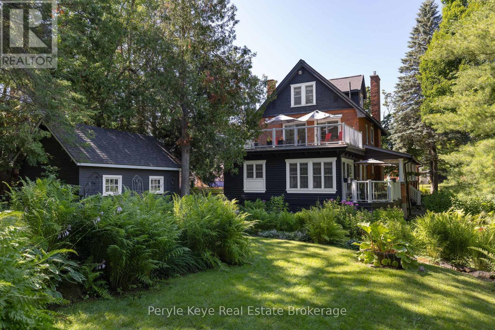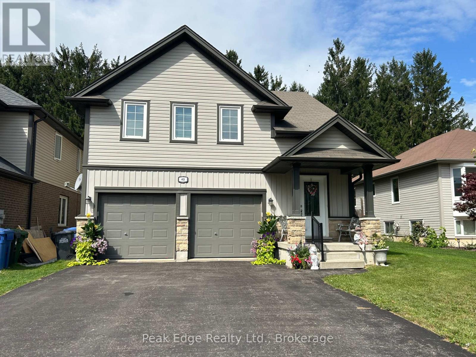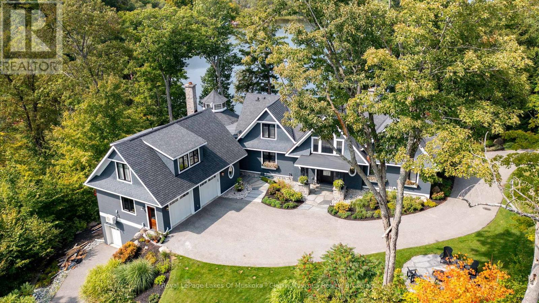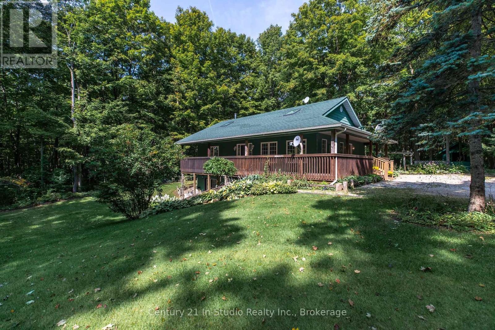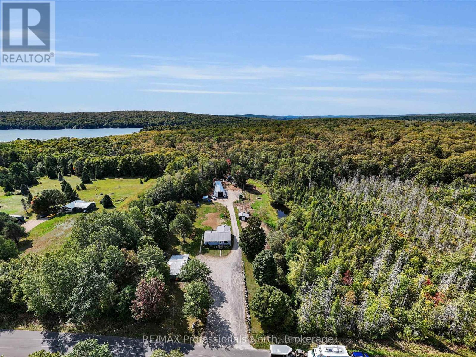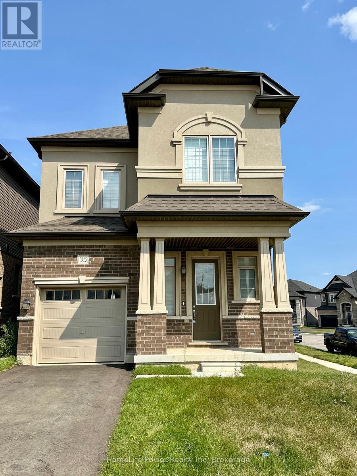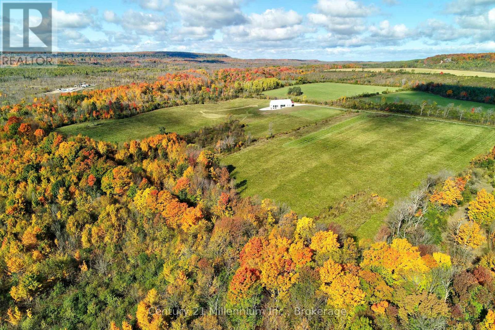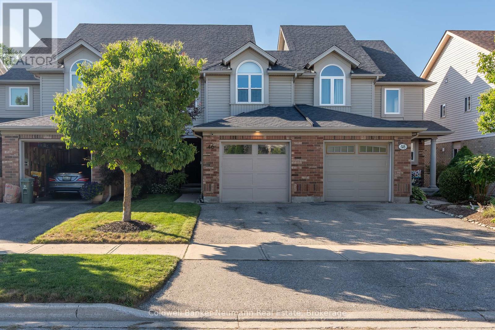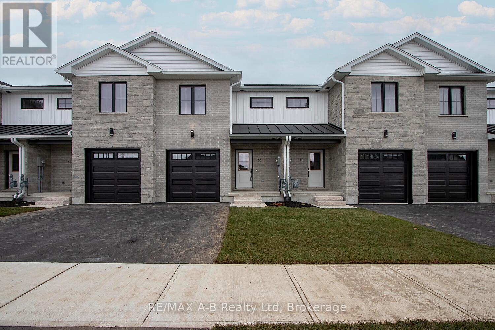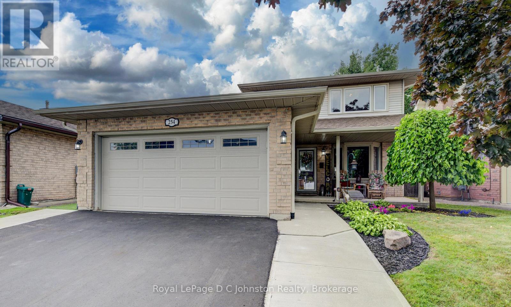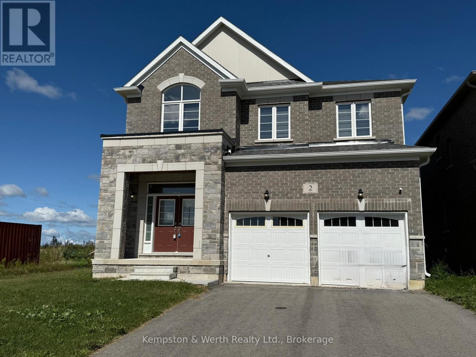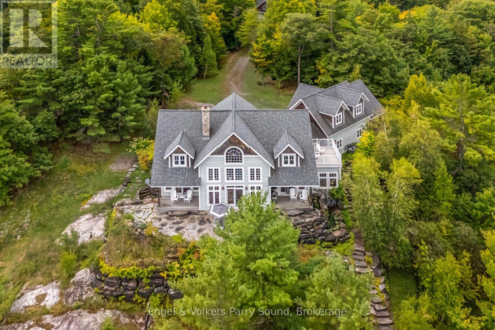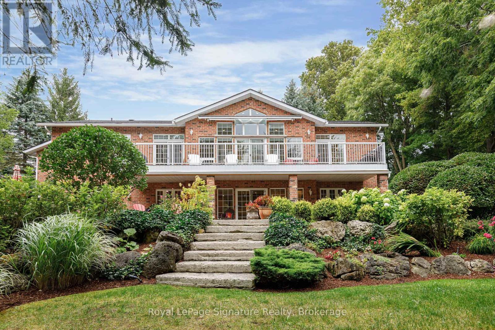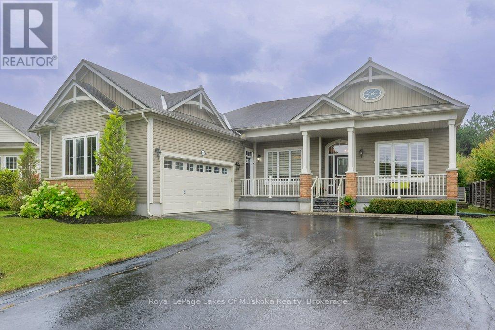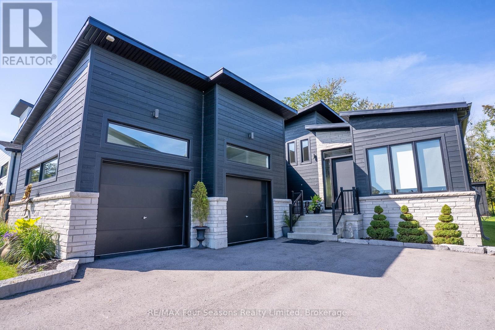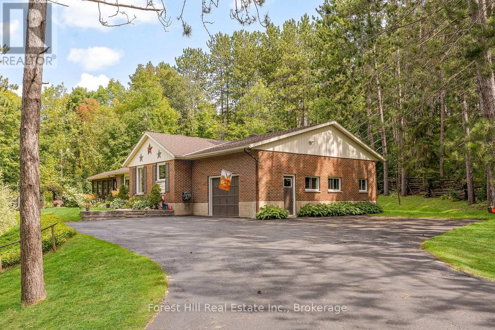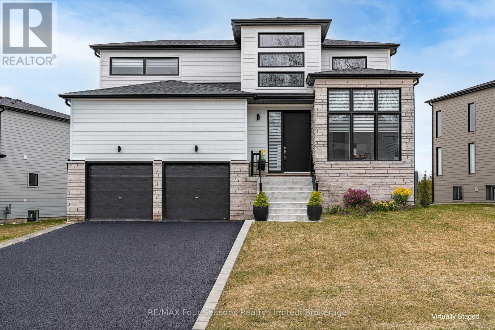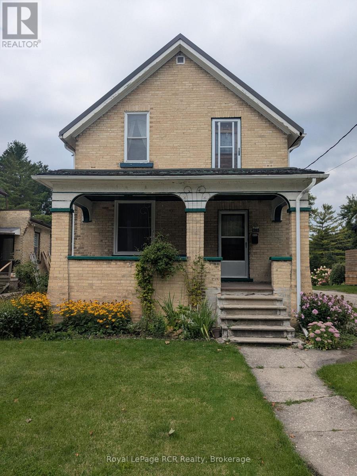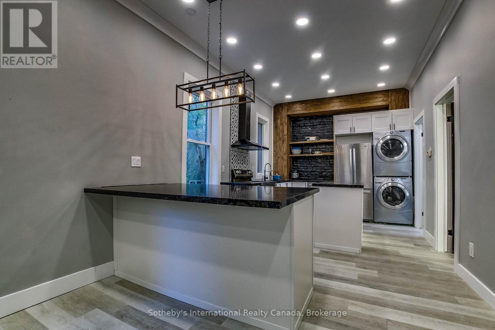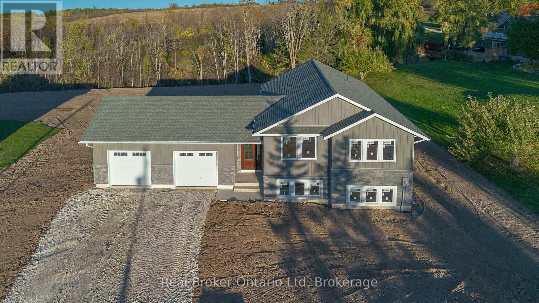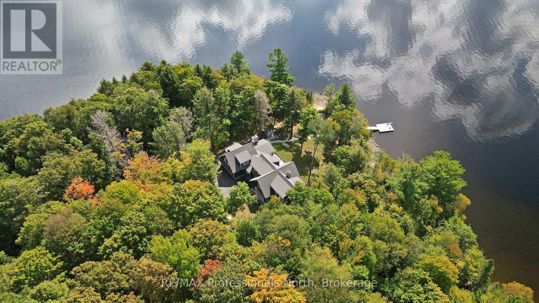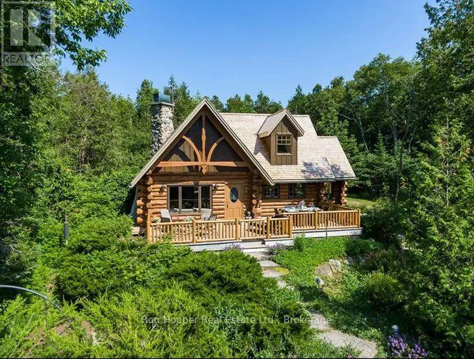96 Ontario Street
Bracebridge, Ontario
A Century of Character. A Life Well-Lived. Featured on both the Bracebridge Garden & Christmas Home Tours, this 1915 classic is a rare opportunity to own a piece of local history - just steps from vibrant Downtown Bracebridge. Stroll to the farmers market, grab coffee & a croissant at your favourite spot, & come home to one of the most iconic properties in town. Wrapped in a covered veranda & filled with timeless details - original hardwood, tall baseboards, garden doors - this home celebrates the craftsmanship of its era, with thoughtful upgrades for modern living. The formal living & dining rooms invite connection & conversation, while the bright kitchen addition anchors the main floor with warmth & ease. With space to dine, unwind, & enjoy views of the backyard, it also offers a seamless walkout to the covered wraparound porch - where lunches linger, books stay open, & good company never feels rushed. Adjacent to the kitchen, laundry, a 2PC powder room, & future walk-in pantry potential complete the main floor with thoughtful function. The 2nd floor provides 3 generous bedrooms & 2 baths. The primary bedroom suite is a standout, with a beautiful ensuite and private walkout to a sun soaked secluded oasis rooftop balcony surrounded by large trees and wakeup to your very own piece of paradise! The 3rd floor is an even rarer bonus with 2 more bedrooms, a 3PC bath, & endless options - home office, library, or extra guest space. Out back, a deep, private yard becomes your own hidden oasis - made for barefoot summers, garden laughter, & the magic of starry nights. With 5 beds, 4 baths, mun services, natural gas, AC, & high-speed internet - this is a home that lives beautifully in every season. But it's more than that. Every detail has been lovingly preserved, offering you the rare chance to step into a place with heart, history, & a future as meaningful as its past. Come see what it feels like to carry its story forward. (id:56591)
Peryle Keye Real Estate Brokerage
40 Sheffield Street
Southgate, Ontario
Discover the charm and functionality of this 3 bedroom, 2 bathroom home with open concept main floor which offers hardwood and dining area with walkout to 2 tiered deck and fully fenced back yard, ideal for kids, pets or entertaining guests in privacy. Lower level offers good sized utility room with lots of storage and rough in for a 3rd bath, bright and finished rec room. Built by a reputable builder, and located in a highly sought after neighborhood known for its family friendly atmosphere !!!!! (id:56591)
Peak Edge Realty Ltd.
1079 Trillium Road
Muskoka Lakes, Ontario
Set on the northwestern shores of Lake Muskoka with 325 feet of waterfront, this stunning Muskoka estate offers the perfect combination of privacy and space. The two-storey cottage features a finished walkout basement, an attached two-car garage with upper-level accommodations, and a double-slip boathouse with a private suite above.Inside, the home is designed for both living and entertaining. The main floor flows from a living room with a large stone fireplace to an open kitchen and dining area, anchored by a unique octagonal sitting room with windows on all sides. The primary bedroom is a retreat, complete with a walk-in closet and a 6-piece ensuite featuring double vanities, a freestanding tub, and a glass shower.Upstairs, there are multiple bedrooms, including a Jack-and-Jill suite, while the lower level offers a gym and sauna. Outdoor spaces provide plenty of room for gatherings, all with direct access to the lake. This property offers a true Muskoka experience, combining comfort, versatility, and lakeside living at its best. (id:56591)
Royal LePage Lakes Of Muskoka - Clarke Muskoka Realty
540019 80 Side Road
Chatsworth, Ontario
Set on a picturesque, nicely treed 1.44-acre lot, this well-maintained Viceroy home offers the peaceful country lifestyle you've been dreaming of and located 10 minutes from Markdale. Step onto the wrap-around covered porch and into the open-concept living space, complete with new skylights that bring in an abundance of natural light. The main floor features two bedrooms, including a spacious primary bedroom, two bathrooms, and an open-concept living area. The finished basement includes a walk-out to a patio, tall ceilings, a cozy wood stove, a spacious recreation room, a bonus room, and a roughed-in four-piece bathroom, perfect for additional living space or guest accommodation. Recent updates and features include new skylights, fresh paint, and updated flooring on the main level. Additionally, the house has a newer shingled roof, a heat recovery ventilation (HRV) system, a hot water tank, a water treatment system with UV light, and an owned water softener. Enjoy the serenity of the landscaped yard, where you will find a small decorative pond and a shed for extra storage or hobbies.Located in Chatsworth Township, known for its quiet beauty and peaceful charm, you are close to the heart of Grey County, a haven for outdoor recreation year-round. From hiking and skiing to paddling and scenic touring, adventure is never far away. Built by the original owners, this property offers the perfect balance of comfort, privacy, and access to the best of Grey County. Schedule a showing today! (id:56591)
Century 21 In-Studio Realty Inc.
127 Yonge Street S
Brockton, Ontario
Charming renovated home in the heart of Walkerton. This beautifully updated home is the perfect fit for a wide range of buyers, whether you're a first-time homeowner, downsizer, or investor. Fully renovated in 2016, this move-in-ready property combines modern upgrades with everyday comfort and functionality. Inside, you'll find quality updates throughout: spray foam insulation in all exterior walls, all-new wiring and plumbing, updated flooring, trim, cabinetry, and a stylish modern bathroom. Every detail has been thoughtfully considered to provide a low-maintenance living experience. The location is another standout feature; enjoy peaceful views of the stream and a park just across the road, both are ideal for children and grandchildren to play all day. Outdoor enthusiasts and hobbyists will appreciate the insulated 16' x 24' detached garage, plus an additional 15' x 19' garage or workshop with hydro at the rear of the property. An unspoiled basement is also a bonus to allow for storage or additional living space. Conveniently located just minutes from downtown Walkerton's shops, restaurants, and community centre, this home offers the best of both comfort and convenience. Don't miss your chance to view this beautifully renovated gem. Book your showing today! (id:56591)
Royal LePage Exchange Realty Co.
1062 Skyline Drive
Armour, Ontario
Tucked away on nearly 9.8 acres of hardwood trees, this charming family home is the perfect escape to country living. Surrounded by nature, it offers peace, privacy, and room to enjoy the outdoors while still being close to the town of Burk's Falls. Featuring 3 bedrooms on the main floor plus a 4th bedroom on the lower, with a number of recent updates including a brand new septic system (2025) and new kitchen appliances (2024), for more updates, see attached list of updates.This property is designed for a true country lifestyle, complete with a 30 x 40 heated and insulated shop (2022), barn, chicken coop, fenced area with electric fencing, and its own large pond to enjoy year-round. Whether you dream of running a mechanical shop, keeping a few animals, or simply embracing space and fresh air, this property has it all. Additional features include a drilled well, central air conditioning, and a durable metal roof, offering both comfort and practicality. Just minutes from Three Mile Lake and a short 25-minute drive to Huntsville, this home provides the perfect blend of rural charm with easy access to nearby amenities and schools. (id:56591)
RE/MAX Professionals North
49 Edwards Street
Guelph, Ontario
Welcome to 49 Edwards Street. You will appreciate the cleanliness and the upgraded features in this 3 bedroom semi detached home on a large fenced lot in the East end. Lets start upstairs. The Primary bedroom is a huge light filled room with two spacious closets. The main bath is outfitted with a shower stall as well as a tub. Two other bedrooms are perfect for children. The home has recently been painted and new carpeting installed on the stairs. In addition the hardwood in the liivngroom / diningroom has been refinished restoring it to its original luster. The living room walks out to a good sized deck and a private fenced yard. If your current kitchen lacks cupboard space that won't be a problem here. Five appliances are included which includes washer and dryer. An added bonus is the finished recroom and Rough-in for a third bath in the basement. Newer Roof as well as central air. Close to schools. Super starter home or investment property. (id:56591)
RE/MAX Real Estate Centre Inc
35 Hitchman Street E
Brant, Ontario
Welcome to 35 Hitchman A Stunning Detached Home by LIV Communities! Situated on a premium corner lot with extra yard space, this beautifully upgraded 4-bedroom, 3-bathroom home offers style, space, and comfort. Step inside to a welcoming foyer that flows into a bright and spacious open-concept main floor featuring soaring 10 ceilings, a chefs kitchen with built-in appliances, and a sun-filled living and dining area perfect for everyday living and entertaining. Upstairs, enjoy the elevated 9 ceilings, a luxurious primary suite complete with a 5-piece ensuite and walk-in closet, a convenient second-floor laundry room, and three generously sized bedrooms serviced by a 4-piece main bathroom. Elegant oak staircases add warmth and charm throughout the home. The 9 ceiling basement offers a blank canvas for your vision whether its a kids' playroom, home gym, or additional living space. Ideally located just steps from the Brant Sports Complex, this dream home offers the perfect blend of modern design and family-friendly convenience. Dont miss your chance to make it yours! (id:56591)
Homelife Power Realty Inc
138406 Grey Road 112
Meaford, Ontario
Escape to your magical winter retreat inside this stunning Scottish Long Home located on 37.9 acres of serene countryside. The contemporary bungalow offers panoramic views of Georgian Bay and the Niagara Escarpment, with Tom Thompson trails right at your doorstep. Just 24 minutes from the Georgian Peaks Ski Club and close to several other private ski clubs and Blue Mountain Resort, this location offers quick access to Ontario's best slopes, minus the crowds and traffic. Whether you're after high-end adventure or a quiet escape from the ski hills, this property offers it all, a true four-season playground. Snowshoe through your own private trails, sled with the family, enjoy a quiet winter hike, or simply watch the snowfall in peaceful seclusion. Every inch of this land invites you to slow down, breathe deep, and savor the feelings of the season. Inside, the home is designed for memorable family gatherings and for hosting, featuring ample space perfect for festive celebrations. From intimate dinners to larger parties, it's a breeze with an open concept dream kitchen and dining area that can accommodate a 16 seat table, lots of room to host in style. The soaring great room ceilings make for a spectacular space with a wall of windows offering glimpses of the slopes and the nearby town. Two spacious bedrooms, a dedicated office, laundry room and equally impressive bathrooms complete the main floor. And with space to finish additional rooms in the lower level, plus an opportunity to expand on the land, theres unlimited potential to create your own legacy getaway where privacy abounds. Deck Construction to begin by September 22, 2025. (id:56591)
Century 21 Millennium Inc.
46 Darling Crescent
Guelph, Ontario
If you are looking for a turnkey home this is for you. Backing on conservation this freehold town exemplifies how we like to present a home for the market. Beautifully appointed, professionally done with a neutral pleasing decor with many amenities for you the discerning buyer. Bright spacious main floor living space. generous entry plus a 2pc powder room. A superb kitchen for the gourmet chef and eating bar for guest hits the spot. Upstairs 3 generous bedrooms a 4 pc bath and in the basement we have a rec room with built ins and a great area to spread out plus a 3 pc bath and laundry facilities. The back yard is graced with tiered deck overlooking the trail system yet fully private with greenery. The garage has a rear door for access to the back yard as well which is a very desirable feature missing from most town-homes. It is adjacent to the "other downtown" Clairfields area with all the amenities you need, transit, shopping, restaurants, medical centre, library, rec centre, hiking and biking trails and easy access to the 401, KW and Cambridge, Early possession available (id:56591)
Coldwell Banker Neumann Real Estate
18 Linda Drive
Huron East, Ontario
EXQUISITE AND AFFORDABLE! Two perfect words to describe Pol Quality Home latest project in Seaforth ON. These spacious 3 bedroom townhomes are located in the quiet Briarhill/Linda Drive subdivision. Offering an easy commute to London, Bayfield and Stratford areas the location is just one of the many features that make these homes not one to miss. A nice list of standard features including but not limited to hard surface countertops, custom cabinetry, stainless steel kitchen appliance package, laundry appliance package, asphalt driveway, rear deck, sodded yard and a master suite featuring either ensuite or walk in closet. Priced at $499,900.00, call today for more information! (id:56591)
RE/MAX A-B Realty Ltd
254 Scott Road
Cambridge, Ontario
Welcome to this charming and well-maintained 3-bedroom, 3 bath ~ 2-storey family home nestled in the highly sought-after SILVER HEIGHTS community of Cambridge. Located in a welcoming family-friendly neighbourhood, this home offers the perfect combination of comfort, functionality, and convenience. From the moment you arrive, you will notice the brand-new driveway, offering ample parking and a fresh curb appeal to the double garage. Step inside and enjoy a warm and inviting main level that has recently been painted a warm neutral colour and features a spacious layout with natural light streaming through large windows. New shingles in 2022, high efficiency Lennox gas furnance in 2019, water softener in 2021 and owned hot water heater plus partially completed basement. A recent home inspection is available for your review. Step outside to your fully fenced backyard, a true highlight of this property. This home is perfectly situated within walking distance to top-rated schools, shopping, parks, and recreational amenities. Conveniently located on a bus route, commuting throughout the city or to nearby amenities is easy and accessible. Lovingly cared for and thoughtfully updated, this Silver Heights gem offers exceptional value in a neighbourhood known for its strong sense of community, and family-friendly atmosphere. Don't miss your opportunity to call this wonderful property, home. (id:56591)
Royal LePage D C Johnston Realty
2 Mackenzie Street
Southgate, Ontario
Welcome to your dream home nestled in the charming town of Dundalk. This exquisite two story residence was built in 2023 and exudes modern elegance, comfort and the perfect blend of functionality. Stepping inside, you'll find an inviting open concept layout on the mail floor accentuated by hardwood flooring that flows seamlessly through out the living areas. The spacious living room features large windows that flood the space with natural light, adjacent to the living room is the family room with gas fire place and full kitchen that is perfect for those who enjoy cooking. On the second floor you will find four spacious bedrooms each boasting there own private ensuite bathroom. This thoughtful layout ensure privacy and convenience for family or guests. This home is complete with a finished walk out basement and offers so much space for your growing family. This home in Dundalk is not just a house, it's a place where memories will be made. (id:56591)
Kempston & Werth Realty Ltd.
22 Beacon Point Drive
Carling, Ontario
Prestigious Year-Round Georgian Bay Estate | Perched atop a sheltered granite outcropping, this custom Georgian Bay masterpiece offers over 3,600 SF of refined living space where timeless craftsmanship meets modern luxury. Designed with a timber frame & accented by soaring post-and-beam construction, the home commands sweeping views of tranquil Carling Bay; an address synonymous with prestige and privacy. Set on nearly 4 acres of natural beauty with 331 feet of deep, clean shoreline, this Cape Cod inspired residence has been celebrated in Canadian Homes & Cottages magazine for its architectural brilliance and flawless execution. Granite walkways, handcrafted stone staircases and artfully designed landscaping seamlessly blend the property with its rugged, picturesque surroundings. The grand great room impresses with its 32-foot cedar ceilings, striking timber trusses & arched windows framing the bay beyond. A magnificent stone fireplace anchors the space, while heated cherry wood and tile floors extend warmth throughout. The gourmet kitchen is outfitted with granite countertops, stainless steel appliances, and a propane stove perfect for both culinary creations and effortless entertaining. With five bedrooms, including luxurious guest suites on the upper level, and a dedicated games wing, the home is designed for both intimate family living and large-scale hosting. Expansive patios, tiered outdoor spaces and breathtaking vistas ensure every moment is embraced in luxury. Car collectors and boating enthusiasts will appreciate the attached and detached garages, providing space for cars, boats, and prized possessions. The private dock offers deep-water mooring and full electrical connections to accommodate large vessels. Enjoy the convenience of year-round municipal road access. Opportunities to own along Beacon Point are exceptionally rare, making this estate not only a home, but a true legacy property on Georgian Bay. (id:56591)
Engel & Volkers Parry Sound
180 Russell Street E
Blue Mountains, Ontario
Welcome to 180 Russell, a beautiful brick home offering privacy, elegance, and exceptional outdoor living. Set on a rolling lot with professionally landscaped grounds, this property showcases stone walkways, soldier stone along the drive, a stamped concrete walkway, and multiple outdoor spaces designed for year-round enjoyment. The highlight is the backyard retreat featuring a waterfall, outdoor fireplace, expansive deck, covered patios, and a walk-out lower level with its own full kitchen perfect for effortless entertaining. Inside, the main level offers a bright, open layout where the kitchen, dining, and living areas flow together, anchored by sliding doors to a large deck overlooking the private yard. The primary suite features his and her closets and a spa-like ensuite with heated floors, while a versatile office/den and full bathroom provide flexibility. Convenient laundry and garage access complete the main floor. The fully finished lower level is ideal for gatherings, with a spacious family room and gas fireplace, three additional bedrooms, a full bath, and a two-piece bath. Radiant in-floor heating adds year-round comfort, while the second kitchen is thoughtfully equipped with a cooktop, sink, dishwasher, bar fridge, and beverage fridge designed with outdoor living in mind. With its own walk-outs, bedrooms, bathrooms, and kitchen, this level also offers the potential to create a private in-law suite. Additional features include a covered front porch, a two-car garage with inside entry, beautifully designed landscaping, and a Wi-Fi enabled smart irrigation system for effortless lawn and garden care. With its exceptional outdoor living areas, generous indoor space, and peaceful setting, this home offers the perfect combination of privacy, function, and beauty. (id:56591)
Royal LePage Signature Realty
12 Pheasant Run
Bracebridge, Ontario
Nestled on one of the largest premium ravine lots in the Mattamy subdivision, this stunning "Normandy" home offers 3,470 square feet of living space and is waiting for a growing family to move in! There is plenty of room for everyone offering three generous sized bedrooms with the fourth bedroom in the lower level for overnight guests. No line ups to use one of the three bathrooms in this home! Upon entry the 9-foot ceilings enhance the feeling of spaciousness with the open floor plan. The gourmet kitchen has a gas stove and oven with plenty of counter space and cabinets including a built-in spice cupboard! The living room and kitchen overlook the huge backyard where plenty of birds, deer and fox frequent the neightbourhood from the ravine. Enjoy movie night downstairs in the cozy family room or a game of darts in the games room. There is plenty of room for a pool table. The private primary bedroom is separate and at the opposite end of the home for peace and tranquility with a large walk-in closet and large en-suite separate shower and soaker tub. The deck off the kitchen has room for the BBQ and patio furniture and the one stone landscape bench and arbor are included. This home is ready for you and available for immediate possession before the snow flies! (id:56591)
Royal LePage Lakes Of Muskoka Realty
102 Goldie Court
Blue Mountains, Ontario
Welcome to a beautifully designed bungalow that blends refined elegance with the ultimate outdoor lifestyle. Perfectly situated for easy access to nature, adventure, and the charm between Collingwood and Thornbury. This home is more than a residence, it's a statement in sophisticated living. Inside, white oak hardwood floors flow throughout the light-filled main level, highlighted by soaring vaulted ceilings and expansive windows that bring the outdoors in. The chef-inspired kitchen is both stylish and functional, featuring a sleek breakfast bar with stone countertops, a premium gas range, and top-tier appliances. Unwind in the serene main-floor primary suite, where tranquil forest views create a true retreat. The spa-like ensuite includes double sinks, a glass shower, and a deep soaker tub, perfect for relaxing after a day on the trails or slopes. A cozy gas fireplace with a custom Venetian plaster surround anchors the living space, ideal for quiet evenings or casual entertaining. The main level also features a bright second bedroom, a powder room, a well-appointed laundry area, and a mudroom with direct access to the heated double garage finished with R12 insulated doors and premium epoxy flooring, ideal for a home gym or workshop. The fully finished basement offers plenty of space for guests or extended family, with a large west-facing great room, a spacious third bedroom, and a full bath with double sinks and a glass shower. Outside, enjoy sunset views from your private, west-facing yard complete with a gorgeous deck, lush landscaping, modern storage shed, and a full irrigation system. A custom stone-surround driveway completes the picture. Just steps from a sandy beach and the Georgian Trail, this location is unbeatable. Bike into town for coffee and shopping, or explore nearby golf courses, wineries, and ski hills. This exceptional home offers the perfect balance of luxury, comfort, and location, a rare find in todays market. (id:56591)
RE/MAX Four Seasons Realty Limited
1959 Highway 124 Highway
Whitestone, Ontario
Manicured gardens, towering trees, and a backyard oasis set the stage for this beautifully maintained bungalow on nearly an acre of land. this well-maintained bungalow, set on a beautiful 0.87-acre lot surrounded. Perfect for family living, this 3-bedroom, 2-bathroom home offers hardwood floors throughout and a warm, inviting layout. Step outside and enjoy your own private spa style retreat featuring an above-ground pool with deck and waterfalls, a hot tub, and a sauna. The yard is thoughtfully landscaped with lush gardens and plenty of green space to relax or entertain. Additional features include a beautiful pond with fountain, attached single-car garage with a workshop space, a garden shed, and a tool storage shed. Driveway paved in 2020. This property offers easy access on year-round, paved Highway 124. Located just minutes from Dunchurch, 2 kilometres from Whitestone Lake, marina, convenience store, LCBO, firehall, public elementary school, library, nursing station & public beach. (id:56591)
Forest Hill Real Estate Inc.
95 Goldie Court
Blue Mountains, Ontario
Welcome to your Four-Season oasis in the Bayside Community!! If you are seeking a lifestyle that embraces the beauty of every season while enjoying the convenience of modern living, look no further. This exquisite three-bedroom, three-bathroom open-concept home is designed to offer the perfect blend of comfort and luxury. The spacious open-concept design seamlessly connects the living, dining, and kitchen areas, creating an inviting atmosphere ideal for entertaining family and friends. The high-end kitchen features top-of-the-line JennAir appliances, a walk-in pantry and ample counter space. The cozy living area, highlighted by a gas fireplace offers warmth and ambiance, while modern brass fixtures add a touch of elegance, creating a sophisticated yet comfortable environment. Retreat to the luxurious primary bedroom, complete with a walk-in closet and a beautifully appointed ensuite bathroom. The bright and airy loft offers the perfect retreat for a reading nook, yoga space or home office. Create your dream backyard on one of the largest lots in the community. Outdoor adventures await just beyond your doorstep, with the scenic Georgian Trail offering miles of paths for cycling and walking. For winter sports enthusiasts, the nearby Georgian Peaks Ski Club provides excellent skiing and snowboarding opportunities, while golf lovers can enjoy the proximity to the Georgian Bay Golf Course. A short bike ride or drive will take you to the charming Village of Thornbury, known for its delightful boutiques and restaurants. Enjoy local dining experiences, shop for unique treasures, or relax by the water this vibrant community has something for everyone. Conveniently located just 20 minutes from the thriving Town of Collingwood, you have access to even more shopping, dining and entertainment options. Whether you are looking for a home base filled with activity or a tranquil retreat to unwind, this property in Bayside Community is the perfect choice. (id:56591)
RE/MAX Four Seasons Realty Limited
616 9th Avenue
Hanover, Ontario
Great first-home-ownership opportunity. All brick 1 1/2 storey, three bedroom home on quiet street in good condition. Large landscaped lot with paved driveway and small detached garage. New gas furnace and central air in 2009. Most windows replaced in 2010. New steel roof in 2014. Updated Hydro service 2014. Flooring is a mix of newer hardwood and original hardwood. Carpet free. This home is ready for a new family and their own personal touches. Priced to sell! (id:56591)
Royal LePage Rcr Realty
71 Briscoe Street E
London South, Ontario
Discover an exceptional property in the heart of **Wortley Village**. This stunning brick home has undergone a comprehensive, top-to-bottom transformation, showcasing brand-new, high-quality finishes throughout, and offering a sophisticated living experience.The main two-story residence features three comfortable bedrooms and two full bathrooms. A striking custom helix staircase leads to a versatile second-floor open-concept loft, perfect for a home office, an additional bedroom, or a dedicated media room.The gourmet kitchen is a true highlight. It boasts a dramatic ten-foot custom ceiling, stainless steel appliances, and two elegant quartz islands. Main-floor laundry adds convenience.Adding to the property's allure is a completely re-imagined rear main-floor unit. This all-brick addition has been meticulously remodeled into an impeccable **in-law suite**, offering privacy and peace of mind with its separate entrance, sound insulation, and fireproofing. This flexible living arrangement is perfect for extended family or guests.An unfinished basement provides ample bonus storage. This isn't just a house; it's the Wortley Village dream home you've envisioned, offering unparalleled quality and flexible living arrangements. Please note, the property is currently partially tenanted (id:56591)
Sotheby's International Realty Canada
317557 3rd Line
Meaford, Ontario
Just minutes from Meaford, on the sought-after 3rd Line, this brand-new build is more than a house...it's a fresh start. Designed with an open, flowing floor plan, it invites light, warmth, and connection into every corner. With construction still underway, you have the rare chance to shape the final touches offering a chance to make it truly yours. Save the hunt for the perfect lot, wrestling with the headaches of permits and builders...all the hard work here has already been done. Instead, step straight into the joy of brand-new living, with every detail built to modern standards by JCB Enterprises, a trusted local name for over 25 years. Whether you're dreaming of holiday dinners surrounded by family, quiet mornings watching the seasons shift across the fields, or a home that's simply ready to embrace your story this one delivers. The countryside calm, the modern convenience, the chance to just move in and breathe. Your brand-new chapter starts here. (id:56591)
Real Broker Ontario Ltd
1394 Flatwater Cove Trail
Dysart Et Al, Ontario
Escape to a world of privacy and professional design with this one-of-a-kind estate on Percy Lake. Set on more than 4 acres of private grounds and boasting just under 600 feet of pristine, southern-exposed waterfront, this Haliburton sanctuary offers an experience in luxury rarely found. The tranquility of Percy Lake will be the escape you need, while providing a big lake view facing an entire shoreline of protected land.Step inside this grand timberframe home, where thoughtful design and premium craftsmanship define every space. The sprawling open-concept living area, anchored by a stunning floor-to-ceiling stone fireplace, flows effortlessly into a gourmet kitchen and spacious dining room. Each of the 7 bedrooms and 7 bathrooms is a private haven, with high-end fixtures and finishes. From light fixtures to tile patterns to drapery, each finishing has been expertly chosen. The main floor primary suite will exceed even the highest of standards. Embrace the seamless integration of indoor and outdoor living with a post and beam screened-in room, complete with its own wood-burning fireplace, providing an enchanting space to dine. The property's unparalleled amenities extend to a private waterfront sauna, offering a spa-like retreat with lake views. Guests will feel right at home in the versatile, finished loft above the garage, which features a kitchenette, balcony, bedroom, and bathrooma perfect, self-contained suite for family, staff or friends. With radiant in-floor heating and abundant natural light throughout the day, every detail has been curated for comfort and tranquility. This newly developed community also provides shared ownership in 1200 acres of land for endless exploring. This is more than just a cottage; it's a legacy property designed for those who seek the ultimate in lakeside living. (id:56591)
RE/MAX Professionals North
31 Richardson Road
Kincardine, Ontario
Welcome to a rare and breathtaking opportunity just south of Port Elgin, 31 Richardson Road offers over 1,200 feet of pristine Lake Huron waterfront on a spectacular 64-acre property. Whether you are looking for a private family retreat, a luxury lakeside estate, or a once-in-a-lifetime investment, this unique property delivers. Enjoy panoramic sunset views, your own private sand and pebble beach, and secluded forested trails winding through the expansive land. The custom Scandinavian log home, built with logs and stone from the property, provides a luxury retreat for the family. It has over 1600 square feet of living space, with four bedrooms and three bathrooms. The basement is finished with even more space to entertain. Located just minutes from MacGregor Point Provincial Park, this stunning estate is rich with natural beauty and recreational potential. From peaceful strolls through the woods to relaxing by the waters edge, it's a lifestyle that many can only dream of. (id:56591)
Ron Hopper Real Estate Ltd.
