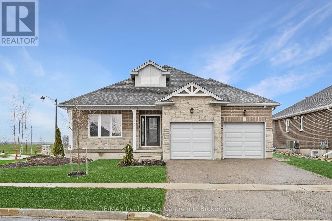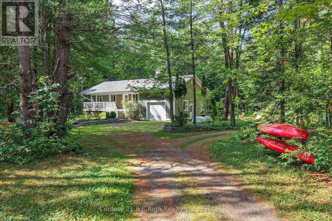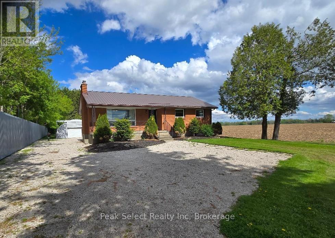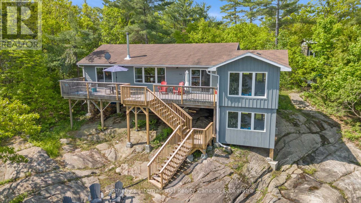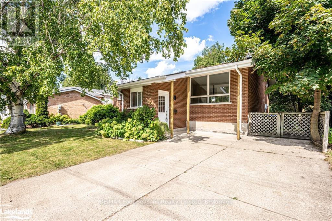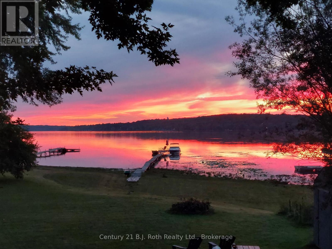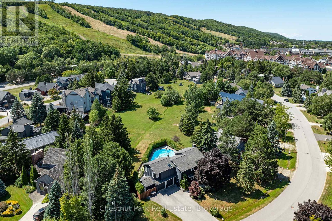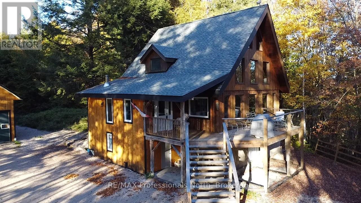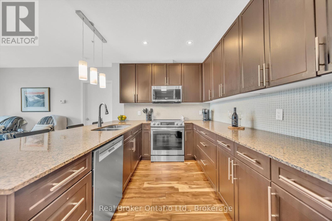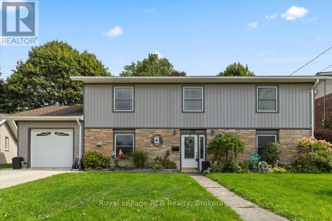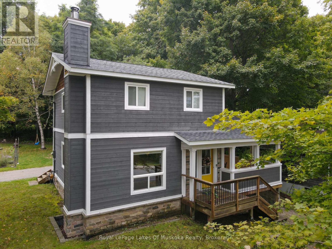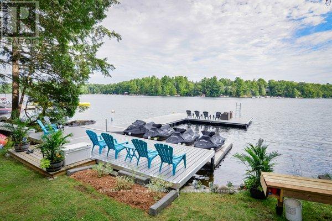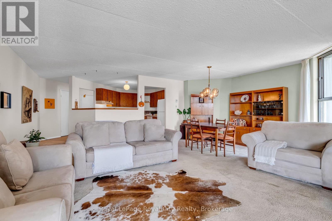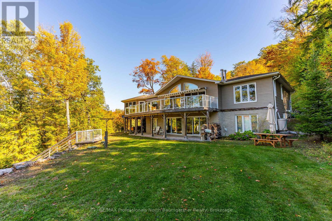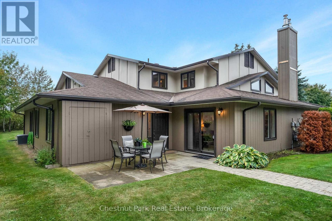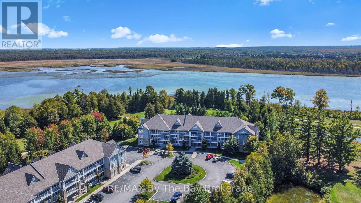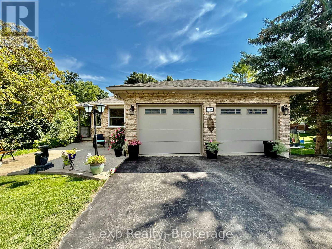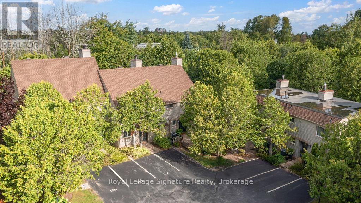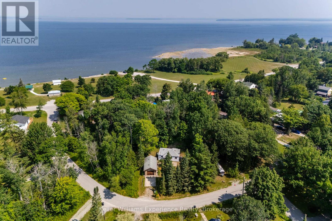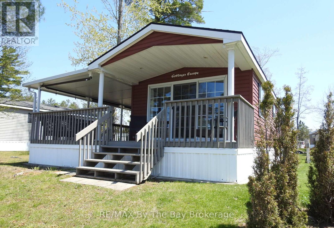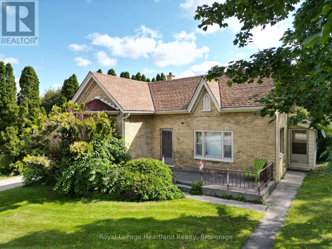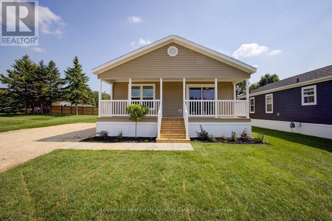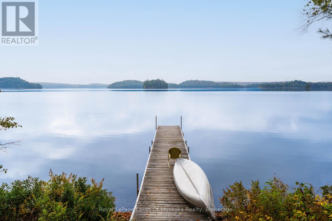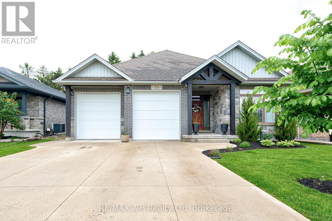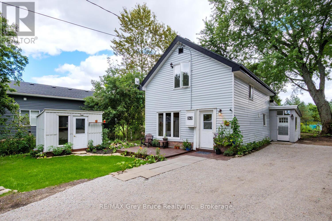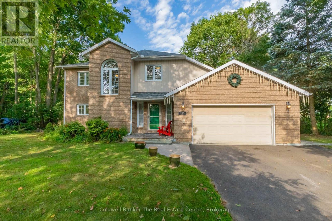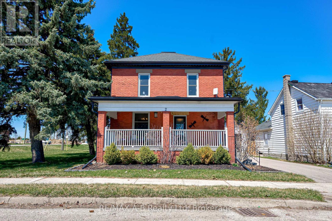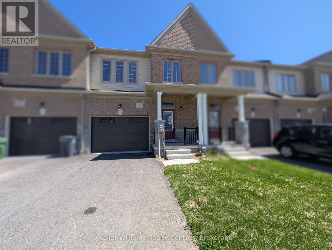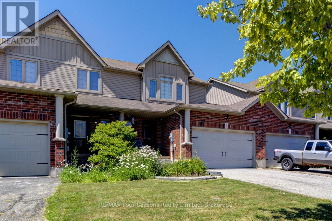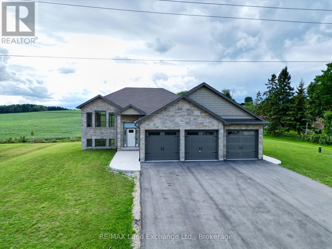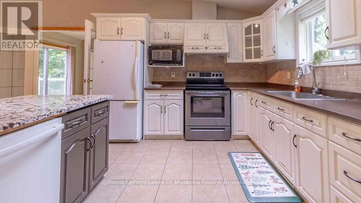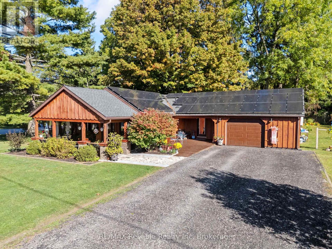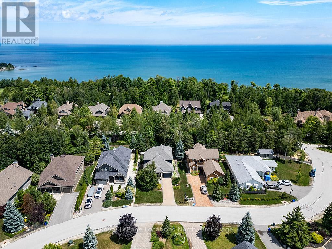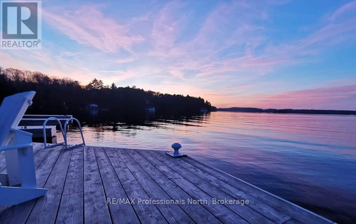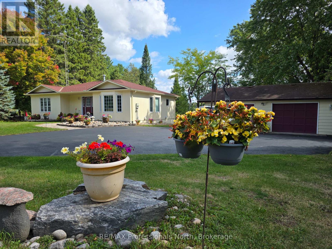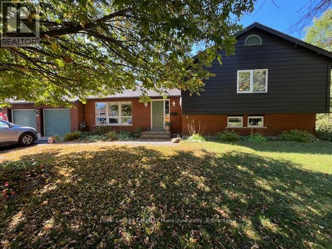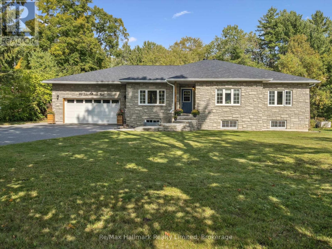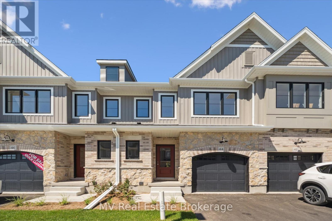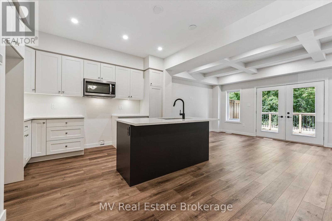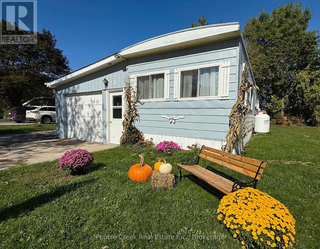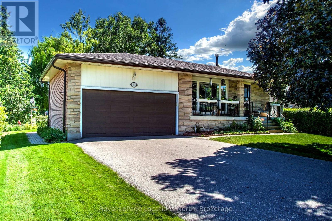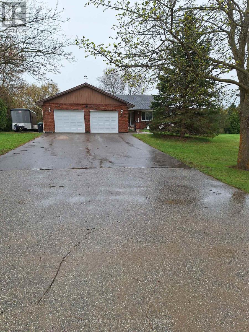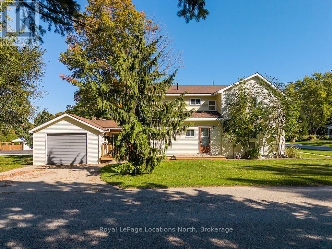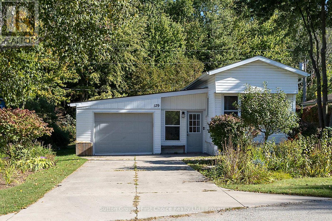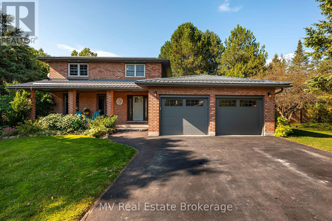130 Stephenson Way
Minto, Ontario
Nestled in heart of Palmerston where small-town charm meets modern sustainability, this immaculate Net Zero model home by WrightHaven Homes blends timeless style, thoughtful design & energy efficiency! Almost 3000sqft of finished living space this beautifully crafted bungalow offers a seamless layout that balances comfort & sophistication. Step inside to soaring ceilings & light-filled open-concept main floor. Gourmet kitchen is true centre piece W/quartz counters, island W/bar seating & backsplash that adds touch of understated elegance. The adjacent dinette flows naturally into great room anchored by electric fireplace W/rustic mantle-perfect spot to unwind & entertain. Open concept dining room W/rich plank flooring creates space for more formal gatherings. Private primary suite with W/I closet, spa-inspired ensuite W/dbl sinks & glass enclosed tiled shower. A 2nd bdrm, full bath & mudroom W/garage access completes main level. Fully finished bsmt adds versatility W/rec room, 2 add'l bdrms & 3pc bath ideal for guests, teens or home office. As a certified Net Zero home this property is engineered for comfort & efficiency. Features include airtight construction, upgraded insulation, low-flow fixtures & high-efficiency 2-stage furnace with HRV system all working together to eliminate utility bills & reduce environmental impact. Outside enjoy fully sodded lot, covered front porch & covered back patio-perfect for morning coffee or evening conversations. Located in a close-knit community where life feels a little slower-in the best way-Palmerston is where neighbours become friends, kids ride bikes until streetlights come on & everything you need is nearby. With great schools, shops, parks, splash pad, pool & historic Norgan Theatre just mins away, this is a place to plant roots & feel at home. Built by WrightHaven Homes known for exceptional craftsmanship & deep commitment to sustainability, this home is more than just a place to live, its a new standard for how we live! (id:56591)
RE/MAX Real Estate Centre Inc
RE/MAX Real Estate Centre Inc.
2289 Southwood Road
Gravenhurst, Ontario
Discover the peace and privacy of country living at 2289 Southwood Road. Tucked away on nearly 19 acres, this charming home offers plenty of space with 4 bedrooms and 2 bathrooms. Gather upstairs in the bright and welcoming main living area or spread out downstairs where you'll find 2 additional bedrooms and a 3-piece bath perfect for family, guests, or a private retreat. Cozy up by the fireplace on cooler evenings, enjoy the security of a generator, and make use of the handy storage shed. A partially cleared lot providing a mix of open space and natural landscape. Just minutes from Gravenhurst, this property strikes the perfect balance between tranquility and convenience. This home also features the following: New Roof 2019 / New hot water tank 2019 / New stainless fridge, stove, 2022 / New dishwasher 2018/ New furnace 2019 / 11 KW Automatic Generac Generator connected to propane tank / Close to multiple lakes and rivers (id:56591)
Century 21 B.j. Roth Realty Ltd.
20328 Fairview Road
Thames Centre, Ontario
PRIVATE rural property with farm field on one side, and high fence on other side and just trees at rear. The GARAGE is about 25 x 40 ft estimate with concrete floor, hydro and single garage door, rough in for wood stove- plus likely fit two cars in tandem! The little, country, cozy brick, one floor home is on just right, not too big, lot, private and short drive to City/Shopping/Saturday market. >>>Plus, some of the expensive updates are done: 2023 drilled well; most windows, updated kitchen, bathroom, METAL roof, exterior doors, water heater, some flooring 2024. Bring the RV, Boat, trailer or truck home since lots of parking for all. The home has the covered front porch to welcoming update flooring in living room with brick fireplace (as-is); open to dining area then updated kitchen with cabinets & appliances and off the kitchen is convenient door to rear yard. Three carpeted bedrooms on the main. Four piece, updated bathroom with glass shower doors. The lower level has family room with bar & fridge; plus 2 piece bathroom that is off unfinished room with 2 windows-could be a den/4th bedroom. Utility area with storage plus large cold cellar finishes off the lower level. Great updates (approx dates): 2023 New Drilled well; Well equipment 2019; 2024 Living room flooring; 2022 most new windows on main; 2022 renovated kitchen; 2021 updated main bathroom including Bathfitter tub/shower; and in previous years - metal roof; front & rear door; 2020 rental water heater. In right season enjoy the Lilac, pear and other trees in spacious lawn with no views of neighbours -crops to one side; commercial privacy fence to other side; farm pasture with view of cattle across the road, and backing onto a treed area behind. Measurements per virtual tour. Dates are approximate. Lot is about 66 x 330 ft - lots of room for 4 legged friends and the gardener. Add your touches to make this your dream country property close to the City. Shorter close is preferred. (id:56591)
Peak Select Realty Inc
12494 Georgian Bay Shore
Georgian Bay, Ontario
Accessible only by boat and tucked into a quiet, low-traffic bay near Honey Harbour, this exceptional 3-bedroom, 2-bathroom cottage offers the ultimate in privacy, tranquility, and classic Georgian Bay charm. Just 1 hour 40 mins north of the GTA and a short boat ride from the amenities of Honey Harbour including the general store, LCBO, and library this property strikes the perfect balance between peaceful seclusion and convenient access. Built 14 years ago and expanded with a thoughtfully designed addition just five years ago, the cottage now features a spacious family room wrapped in white-washed pine, showcasing panoramic views of the bay through oversized windows that flood the interior with natural light. The original living room and kitchen are warm and welcoming with vaulted ceilings and an open-concept design that encourages easy gathering. A WETT-certified wood stove adds rustic charm and practical warmth for cooler evenings. From both the main living area and the primary bedroom, walk out to an expansive deck that overlooks 129 feet of clean, deep waterfront ideal for swimming, relaxing, or launching from the large, four-year-old dock. The shoreline offers exceptional water quality and depth, perfect for boating enthusiasts or those who simply love a quiet swim in a peaceful bay. Additional features include laminate and ceramic flooring throughout, main floor laundry for added convenience, and stairs leading from the cottage to the waters edge. Beneath the family room addition, a unfinished lower-level space presents potential as a bunkie, sitting room, or secure storage. The fire pit area offers the perfect vantage point for sunset views and gathering with family and friends. In winter, access the property via snowmobile or ATV along well-maintained local trails. Whether you're seeking a seasonal getaway or a private retreat to enjoy year-round, this property delivers timeless cottage living in one of Georgian Bays most sought-after boat-access locations. (id:56591)
Sotheby's International Realty Canada
13 Water Street
Collingwood, Ontario
Location Location, homes on this street backing on to the trail system don't come up often. Bike, walk or snowshoe into "Historic" downtown Collingwood in just minutes. Great opportunity for retirees or first time buyers to own a solid 4 bedroom brick bungalow in a great location. 3 bedrooms on the main level, with bright living room, eat-in kitchen leading out to a large deck overlooking the quiet, private back yard. Lower level offers a further bedroom, large family room with walkout to the gardens, office, workshop and large laundry room. Please note the exterior back photos were taken last year. The pool needs a new liner so has not been filled.The upstairs of this home has been virtually staged. (id:56591)
RE/MAX Four Seasons Realty Limited
95 Maskinonge Road
Tay, Ontario
Affordable Georgian Bay Waterfront. Your gateway to endless summer and winter fun. If the sound of jumping in the boat for an unforgettable day on the water, going waterskiing on a calm early morning right from your private dock, having a outdoor fire on the ice while skating on your homemade rink, or hitting the OFSC snowmobile trails for the day is appealing then this home/cottage is exactly what you have been waiting for. Georgian Bay life is a lifestyle not just a place to call home. The Tay Trail is only a few steps away where you can spend the entire day walking, biking or roller blading. Did we mention that you can have all of that and 1450 sq feet of living space, 3-bedrooms and 1.5-baths in a fully winterized 4 season cottage/home on a municipal road only 90 minutes North of Toronto!! This property features a detached double garage, ideal for storing all your water toys, tools, and recreational gear. Enjoy the bright, open-concept living space with panoramic views, and spacious kitchen. Whether you're looking for a peaceful weekend retreat or a year-round residence, this home offers it all.Don't miss this rare opportunity to own waterfront property on Georgian Bay! (id:56591)
Century 21 B.j. Roth Realty Ltd.
133 Carmichael Crescent
Blue Mountains, Ontario
OPEN HOUSE SAT OCT 4th - 2pm to 4pm - Leave your car in the driveway and live the ultimate mountain lifestyle at 133 Carmichael Crescent, ideally located at the base of Blue Mountain. Just a short walk to the ski lifts and Village, this sought-after crescent is known for its welcoming neighbours and unbeatable convenience--whether you're here full-time or escaping for the weekend, everything you need is steps away. This reverse floorplan chalet offers 2,453 sq. ft. of finished living space with 3 bedrooms and 2.5 baths, backing onto greenspace for privacy, tranquil views, and a backyard and municipal greenspace where kids and dogs can play. In summer, relax by the seasonal inground heated pool or soak in the new hot tub (Sept 2025) surrounded by nature. An oversized deck and lower patio create the perfect setting for entertaining or quiet evenings, all with panoramic escarpment views. Inside, the main level features a warm family room with a gas fireplace and two walkouts to the pool and patio. Two generous bedrooms and a 4-piece bath provide comfort and flexibility for family or guests. Upstairs, the open-concept kitchen, dining, and living room with vaulted ceilings and a wood-burning fireplace is designed for gatherings, with front-row views of Blue Mountain's night-lit ski runs. The spacious primary bedroom also boasts vaulted ceilings, a 4-piece ensuite, and mountain views. Just five minutes to private ski clubs across the escarpment, golf courses, and a short ride to Northwinds Beach, the Georgian Trail, and downtown Collingwood's shops, restaurants, and cultural attractions. The charming town of Thornbury is only 15 minutes away. Homes in this location rarely come available--don't miss your chance to start your next chapter in Southern Georgian Bay. (id:56591)
Chestnut Park Real Estate
298 Angus Point Road
Machar, Ontario
Welcome to this exceptional custom log home situated on over 4 private acres, directly across from beautiful Eagle Lake. Thoughtfully designed and fully winterized, this home offers year-round access with frontage on two sides of municipally maintained Angus Point Road. Just steps away, you'll find a 5-acre municipal waterfront property featuring a beach and boat launch giving you all the benefits of lakeside living without the added cost of waterfront taxes. Inside, the home has been updated with modern amenities while preserving its classic log home charm. With 3 bedrooms, a spacious loft, and 3 full bathrooms, there's plenty of room for family and guests. The walk-out basement adds even more functionality with a kitchenette and laundry area ideal for extended stays or multi-generational living. Soaring ceilings, large windows, and warm wood finishes throughout create a bright, inviting atmosphere that truly feels like a getaway. In addition, the property includes an impressive 1,200 sq ft garage with ample lower-level parking and a large upper level that's ready to be finished into a guest suite or rental space, complete with a separate entrance. Whether you're looking for a family home, a vacation retreat, or an investment opportunity, this property offers endless possibilities in a peaceful, natural setting. (id:56591)
RE/MAX Professionals North
214 - 188 King Street S
Waterloo, Ontario
Welcome to 214-188 King Street S, a stylish and meticulously updated 2-bedroom, 2-bathroom corner unit in the heart of Uptown Waterloo. Boasting a bright, open-concept layout, this stunning condo offers over 1,000 sq ft of modern living space with premium upgrades throughout. The expansive kitchen is a chef's dream, featuring tall 4-shelf cabinetry, granite countertops, a generous peninsula with pendant lighting, and high-end stainless steel appliances - including a Bosch dishwasher and Samsung stove and microwave. Large windows flood the living space with natural light and lead to a spacious private balcony with a charming brick end wall - perfect for planters and outdoor décor. Enjoy BBQs and outdoor entertaining right from your unit. The primary suite includes a walk-in closet and a beautifully upgraded ensuite, while the second bedroom and full bath provide ideal flexibility for guests or a home office. Additional upgrades include fresh paint, modern light fixtures, new faucets, curved shower rods, updated bathroom fans, and custom window coverings. Enjoy the convenience of a heated ground-level parking garage with one owned space and access to three EV charging stations. The storage locker, amenity room, and fitness centre are all located on the same floor for ultimate convenience. Set in a quiet, professionally managed building with a welcoming community atmosphere - featuring monthly socials and a mix of professionals and retirees. Located directly on the ION light rail line and just steps from Vincenzo's, The Bauer Kitchen, the Spurline Trail, and Iron Horse Trail - this is Uptown Waterloo living at its finest. (id:56591)
Real Broker Ontario Ltd.
543 19th Avenue
Hanover, Ontario
Impressive Curb Appeal on a Quiet Street. Drive down this wide street and you'll see why this home has not been on the market for 49 years - the location is awesome - within walking distance to amenities, quiet street & private yard. As you pull into the driveway, approach the walkway and open the front door, you'll appreciate the spacious foyer and the cozy recreation room, complete with a gas fireplace on the ground level. This floor also features a convenient 2-piece bathroom, a versatile room for either a bedroom or office, and a generous sized utility room with ample storage space. Upstairs, you'll find a welcoming living room and an updated kitchen outfitted with newer appliances. The dining area features patio doors that lead to a deck and a new gazebo, perfect for outdoor entertaining. This level also includes three well-sized bedrooms and a bathroom. This property comes with an attached garage that provides ample space for a car and for a workshop, a concrete driveway, and updates to the roof, furnace, insulation, and windows. Plus, the private, treed yard features a storage shed and direct access to a community park. Don't miss out on this affordable and welcoming home!. (id:56591)
Royal LePage Rcr Realty
38 Florence Street W
Huntsville, Ontario
Welcome to this stunning 3 bedroom, 2 bath home perfectly located in the heart of downtown! Step onto the gorgeous, oversized covered porch ideal for relaxing or entertaining year-round. Inside, you'll find a warm and inviting layout, beautiful open kitchen with large butcher block island, complete with a fully finished basement featuring a rec room and cozy woodstove. Enjoy the convenience of being just minutes from lakes, parks, shopping, and all local amenities. This charming home combines comfort, character, and location. Don't miss your chance to make it yours! (id:56591)
Royal LePage Lakes Of Muskoka Realty
13 Shady Lane
Seguin, Ontario
Rental/Investment property/3 bedroom waterfront home on desirable Otter Lake, Seguin. Year-round municipal maintained road. Foyer to wipe your sandy toes off entering this charming cottage. Vaulted ceilings, natural light with plenty of windows. Spacious kitchen, good cooking & cupboard space. New laminate flooring. Ceiling fans. 4-piece bathroom with laundry. UV filter. Enclosed porch for extra sleeping/living space. Oil forced air/both cottage & garage. Bell, StarLink & fiber optic available. Your office with a view. Basement for storage. Walk out to the deck with glass railings & breath taking views of the lake. Watch the kids play & swim with good yard space. Open fire pit area. Ease of access to waterfront. New extensive docking system(approx $100,000)Rippled sand, gentle entry for all ages of people/pets. Deep water. Deck for sitting & dining. Large lake system for all your boating needs.Great swimming & fishing. Spend your days on the water exploring. Kayak/canoe & paddle boarding. An inner lake protected from winds. Long water view & great sun throughout the day. A prime lot on the lake that is rare to come by. Spacious parking area w/double car, insulated & heated garage. Shore road allowance owned. A hop skip & a jump away from the quaint, quiet & full service marina. 4-season fun right from your doorstep. Hiking, ATVing, cross-country skiing, snowmobiling, ice skating and golfing. Close to Parry Sound for shopping, theatre of the arts, kids camps, hospital, public & high school. Warning! You may not want to leave but it's okay, a quick closing is available! (id:56591)
RE/MAX Parry Sound Muskoka Realty Ltd
803 - 22 Marilyn Drive
Guelph, Ontario
Bright and spacious 2-bedroom, 1-bath condo at 22 Marilyn Drive! Unit 803, offers over 1,200 sq ft with stunning views overlooking Riverside Park. This sun-filled unit features generous living space, large bedrooms, and plenty of natural light throughout. Located in one of Guelphs most desirable areas, youre steps to shopping, restaurants, and public transit, with scenic trails and year-round events right outside your door. Includes 1 underground parking spot. An incredible opportunity to enter the real estate market at an affordable price point without compromising on space, views, or location! (id:56591)
Royal LePage Royal City Realty
1132 Trapline Trail
Dysart Et Al, Ontario
Imagine owning 3500 sq ft of living space on 45.53 acres of Haliburton Forest and 520 ft of water frontage. Wake each morning to the whisper of wind through towering trees and Growler Lakes mirror surface reflecting the morning light. This isn't just a cottage; it's your gateway to life at nature's pace, where every sunset paints the sky. Wildlife roams freely and mature trees stand guard. Autumn brings crimson and gold, winter creates a snow-covered wonderland, spring awakens with birdsong, and summer invites lake adventures. Currently under a Managed Forest Plan, this land can be your legacy. The lake is ideal for morning swims, afternoon paddle boarding, and evening kayaking. The substantial 40-foot dock is perfect for diving, fishing, or simply enjoying coffee while loons call across the water. The thoughtful layout of this 5-bedroom, 4-bathroom home balances comfort with connection. A great room anchors each level. The open-concept kitchen features quartz countertops and backsplash, with breakfast bar seating. A window-walled 3 season porch captures views of natural surroundings and serves as alternative dining space. Each bedroom is generously sized, offering personal retreats. Two 44-foot lake-facing decks create multiple outdoor living areas. The upper deck features glass paneling and an electric awning and the lower one stays naturally shaded, perfect for escaping summer heat. An Opel low-emission fireplace and Napoleon wood stove provide warmth and ambiance. The west-facing orientation delivers spectacular sunsets every day so you can watch the sky transform from blue to pink to orange to purple, painting the lake in changing colors for your own private daily show. This isn't just a cottage; it's the setting for the life you want to live. Host memorable gatherings, create family traditions, and discover the peace that comes with owning a piece of paradise. Your escape is waiting. Welcome home to Growler Lake. (id:56591)
RE/MAX Professionals North Baumgartner Realty
29 Trafalgar Road
Collingwood, Ontario
Peaceful forest backdrop, vaulted ceilings, and a fully renovated interior this 3-bedroom, 3-bathroom condo townhome at Whisper Woods delivers the best of Collingwood living. Located at the quiet end of the community and away from Highway 26, it offers rare privacy and a natural setting. The main floor features a bright and functional layout with a renovated kitchen, dining area, living room with soaring ceilings and gas fireplace, main-floor primary bedroom with ensuite, laundry, and powder room. Upstairs, a spacious bedroom/ loft overlooks the living area and another bedroom and full bath perfect for guests or family. Enjoy morning coffee or evening sunsets on your private patio with tranquil forest views. One dedicated parking space plus shared guest parking included. Carefree ownership with exterior maintenance, snow removal, and lawn care handled for you. Close to ski clubs, golf courses, Georgian Bay beaches, and Collingwood's shops and dining. Whether you're downsizing, retiring, or looking for a low-maintenance getaway, this home is a rare find. (id:56591)
Chestnut Park Real Estate
121 - 60 Mulligan Lane
Wasaga Beach, Ontario
Charming Marlwood Golf Course Condo. Welcome to this spacious two-bedroom, two-bath main-level condo located in the sought-after Marlwood Golf Course community. Offering a bright, open-concept layout, this home is carpet-free and move-in ready. Fully painted throughout (2022) including kitchen cabinets and new hardware in 2023. The kitchen features newer stainless steel appliances, granite countertops, and ample storage. The primary bedroom includes a walk-in closet and a private three-piece ensuite with a walk-in shower. A four-piece main bath and in-suite laundry add to the convenience. Step outside to a covered patio that overlooks the tee blocks of the ninth hole a perfect spot to relax and enjoy the view. Additional features include a covered front entrance and two dedicated parking spaces. This well-maintained condo combines comfort and lifestyle in a serene golf course setting, just minutes from shopping, dining, and the sandy shores of Georgian Bay. (id:56591)
RE/MAX By The Bay Brokerage
12 Beaver Trail
Mcdougall, Ontario
UPDATED & SPACIOUS year-round home or 4-season cottage retreat across from lake, Nestled in the heart of McDougall just 10 mins to Parry Sound, Ideally located mins from Miller, Boy & Long Lakes, Cozy 3 bedroom bungalow, Professionally renovated throughout with attached single car garage, Open concept design boasts modern, bright kitchen, Stainless appliances, Laminate wood floors throughout, Updated bath, Full basement boasts finished family room, LED pot lighting, 2nd bath, Ideal Guest room/Den, Entertainment bar wfridge, Forced air propane furnace, Central air, High-speed internet, Just a short 3-minute walk from Miller Lake waterfront park & beach, Launch your boat in nearby lakes & enjoy great swimming, fishing & exploring just moments away, Like new-move in condition! Ideal for families, professional couple or retirees! (id:56591)
RE/MAX Parry Sound Muskoka Realty Ltd
308 Mary Street
Brockton, Ontario
Welcome to 308 Mary street, in the town of Walkerton. This three bedroom bungalow sits on a dead end street and has silver creek flowing beside your home. The large formal living room, dining room and eat in kitchen with patio doors that lead you to a private deck are very well appointed. Three good sized bedrooms with the primary having a three piece ensuite. Double car garage, stamped concrete patio and oversized driveway are other added features of this home. Be sure to check this property out. (id:56591)
Exp Realty
714 - 93 Arthur Street
Guelph, Ontario
Welcome to the brand new "Anthem at the Metalworks" condominium, on the riverwalk. This modern and cozy 1 bedroom, 1 bathroom corner unit is encompassed by approximately 400 sq ft of private outdoor living space; one of the largest in the whole building. One side is a covered sitting area with a privacy wall and lots of greenery, and the other side is an open air terrace with great views and plenty of space to lounge or gather with friends. The condo is being sold completely furnished (with a few exclusions that are negotiable) so it is move-in ready, if desired. The unit features a SmartOne wall touchpad system for thermostat control, concierge access and security. The unit includes 1 designated indoor parking space, located above ground with large, bright windows right by the entrance to the main floor and elevator. This newest building of the Metalworks development is their best yet! The design is well thought out and beautifully finished with some great amenities. It is like stepping into a luxury hotel with its elegant decor, a piano lounge, state-of-the-art fitness centre, a modern and professional workspace area, pet spa, beautiful indoor/outdoor Social Club with barbecues, pergolas, lots of seating, as well as a large 7th floor rooftop gathering area. If that is not enough, this brand new building is just down the street from Spring Mill Distillery Pub, a 5 minute walk to The River Run Centre, The Sleeman Centre Sports Facility, and GO Station, as well as the historic downtown core of Guelph and its many restaurants, bars and shops. The building is also right on the city bus route to the University of Guelph and other key areas of the city. Come and check it out! (id:56591)
Keller Williams Home Group Realty
124 Escarpment Crescent
Collingwood, Ontario
Welcome to 124 Escarpment Crescent in the heart of Collingwood! This bright and spacious 3 bedroom, 1.5 bathroom townhouse offers the perfect blend of comfort and convenience. Backing onto a community trail, this home offers the privacy of no rear neighbours while providing effortless access to the Georgian Trail for walking and biking. The main floor features an open-concept living and dining area with plenty of natural light, a wood-burning fireplace thats perfect for cozying up after a long day on the slopes, a functional kitchen, and a walk-out to the oversized back patio ideal for entertaining or relaxing after a day of adventures. Upstairs you'll find three generous bedrooms, including two with charming bay windows, and a well-appointed 5-piece bathroom. This home is being sold turn-key, fully furnished and ready to enjoy. Perfect as a full-time residence, weekend getaway, or investment property. Parking is conveniently located right outside the front door, with ample visitor parking nearby. Located in the sought-after Cranberry community, just minutes to downtown Collingwood, Georgian Bay, and Blue Mountain, this property offers year-round lifestyle living at its best! (id:56591)
Royal LePage Signature Realty
180&184 Silver Birch Crescent
Tay, Ontario
Welcome to 180+184 Silver Birch Crescent, a charming 2-bedroom, 1-bath 3-season cottage nestled on a spacious lot in the sought-after Paradise Point community. Just a short walk to Georgian Bay at Patterson Park, this cozy retreat offers the perfect getaway or family cottage experience. Featuring a newer roof, newly installed flooring, and a new heat pump providing both heat and A/C for added comfort. The property also includes a large detached garage, ideal for storing beach gear, tools, or recreational toys. As a rare bonus, the adjoining lot at 184 Silver Birch is being sold in conjunction with this property, offering added space, privacy, or future potential. Don't miss this unique opportunity to own a double-lot cottage package near the water! (id:56591)
Keller Williams Experience Realty
10 Chippewa Trail
Wasaga Beach, Ontario
We are excited to present this turnkey, fully equipped, modern park model located at Wasaga Country Life Resort. This charming property features 3 bedrooms and 1 bathroom, comfortably sleeping up to 10 people. The kitchen is well-appointed with a breakfast bar, pantry, black appliances, and a gas stove, making meal preparation a breeze. The family room offers cozy seating and overlooks a beautiful pond with a fountain, creating a relaxing atmosphere. The primary bedroom includes a queen bed, built-in storage and a spacious closet, while the other two bedrooms have bunk beds, one with double bunks on top and bottom, and the other with twin bunks. Both bedrooms boast built-in storage and windows, filling the spaces with natural light. The unit also offers ample storage solutions and convenient laundry facilities. Enjoy outdoor entertaining on the wraparound deck with a fixed awning offering constant shade and protection, and a gas fire pit perfect for warm summer nights. The property is easily accessible via paved roads, with municipal water and sewer, and 50-amp service. Resort amenities are extensive and include four heated outdoor pools, an indoor pool, picturesque lakes, splash pad, basketball, volleyball, tennis courts, soccer field, playgrounds, mini-golf, bocce courts, and a beach area. There's also a recreation center, planned family and children's events, and scenic walking trails leading to Wasaga Beach. This 2010 Northlander Cottager Escape is situated on a concrete pad and features a small garage with hydro and an automatic door opener, perfect for a golf cart. Additional bonuses include privacy shades, BBQ, all patio furniture, and more. This unit is turnkey so you can start enjoying time with your family immediately! The 2025 seasonal fees (included in the sale) are $7,610 plus HST, with the park season running from April 26 to November 15, 2025. (id:56591)
RE/MAX By The Bay Brokerage
34 Main Street S
South Huron, Ontario
Very rare property on Exeters Main St, next door to MacNaughton Park & The Ausable River. One hundred & fifty foot footage X one hundred & sixty foot depth, creating a lot of over 1/2 acre (.569) ready for your vision & ideas. Including a quaint 2 bedroom century brick cottage fronting on Main St. near the Exeter bridge. Two bedrooms and a generics kitchen dining & living room area. Also an enclosed sunroom 21.6 x 8.85 for lounging & entertaining. A 4 piece bathing a spacious back door foyer & mudroom entrance. Unfinished basement with laundry facilities. Great home for a 1st time buyer to update and make into their own. close to parks, trails, schools community pool and retail stores & services. Potential for development with municipal approval. Detached garage 16 x 21.4 (id:56591)
Royal LePage Heartland Realty
210 Spruce Drive
West Grey, Ontario
Welcome to the Albany model located on lot 210 in White Tail Modular Home Park. Country living, just minutes from Hanover. Featuring 2 bedrooms and 2 full bathrooms, the large open concept design features a gourmet style kitchen with island and stainless steel appliances. The master suite offers an oversized walk in closet and ensuite. There is also a second bedroom, bathroom and laundry room. Perfect for retiring or first time home owners. This home comes with a 30 year land lease and a builder warranty. Paved driveway is included in the price. Buyer can build a single car garage and/or tool shed at their expense. (id:56591)
Benchmark Real Estate Services Canada Inc.
3384 South Portage Road
Huntsville, Ontario
Lake of Bays First Time Offered! An extraordinary offering on historic Lake of Bays over 600 feet of prime frontage with more than 6 acres on the water, plus a 4+ acre back lot. Once the original location of the renowned White House Hotel, this rare property is steeped in history and unmatched in setting. Today, it features three well-maintained cottages, making it ideal for an extended family. The first cottage has 3 bedrooms, the second also offers 4 bedrooms, and the third is a 3-bedroom charmer, filled with character and warmth. All enjoy a stunning open south exposure, with endless sunshine and spectacular lake views. The shoreline is clean and inviting, with level land at the waters edge and a gentle slope rising behind. An abundance of table land provides the perfect space for family gatherings, outdoor activities, or future building opportunities. A rare, first-time offering of a property that is both unique and extraordinary. Whether you continue to enjoy the cottages as they are or create your own legacy estate, this remarkable location must be seen to be fully appreciated. Rich in history. Exceptional in beauty. Irreplaceable on Lake of Bays. (id:56591)
Royal LePage Lakes Of Muskoka Realty
70 Gerber Drive
Perth East, Ontario
Welcome to 70 Gerber Drive, Milverton! This stunning 5-bedroom, 4-bathroom home offers exceptional space and comfort,perfect for families or those who love to entertain. Featuring a bright and airy open-concept layout with soaring 9-foot ceilings, this home isdesigned to impress.The kitchen is a chefs dream with an island, hard surface countertops, and plenty of space for hosting. The spaciousprimary suite includes a walk-in closet, a luxurious soaker tub, and a separate shower for your relaxation. Enjoy the convenience of main floorlaundry and a beautifully finished basement complete with a wet bar area, a dedicated office space, and a walk-up to the attached 2-cargarage. Step outside to a gorgeous deck, ideal for outdoor entertaining, and a generously sized yard perfect for family activities or quietevenings . Dont miss your chance to own this incredible home in a charming town of Milverton. Schedule your private showing today! (id:56591)
RE/MAX A-B Realty Ltd
243 Queen Street W
South Bruce Peninsula, Ontario
Rare find at a great price! This hard-to-come-by 4-bedroom, 2-bath home is perfect for a large or growing family. Located in the quiet town of Hepworth, its just minutes from Sauble Beach, Wiarton, and Owen Sound. Set back from the road, this property offers both privacy and convenience. Enjoy a large, open-concept eat-in kitchen ideal for family gatherings along with newer windows for improved efficiency. A brand-new roof (2024) provides peace of mind, and the convenient second-floor powder room adds everyday practicality. Outdoors, you'll find a chicken coop, a greenhouse, and a large fruit garden with mature, fruit-bearing trees. A new gravel driveway offers plenty of parking for up to 8 vehicles perfect for family and guests. There's even potential for a market stand at the road, ideal for selling fresh produce or homemade goods. Don't miss this opportunity! (id:56591)
RE/MAX Grey Bruce Realty Inc.
110 Forest Glen Drive
Gravenhurst, Ontario
Welcome to this exceptional home in the executive Forest Glen neighbourhood, tucked away on a quiet cul-de-sac in the heart of Gravenhurst. Surrounded by mature trees and elegant homes, this stately two-storey brick residence sits on a beautifully landscaped lot and features a paved driveway leading to a convenient attached two-car garage. Inside, over 2,800 sq. ft. of finished space offers a thoughtfully designed layout that blends comfort and style perfect for a large family or anyone needing plenty of space to grow. The main floor boasts a modern open-concept kitchen with stainless steel appliances, lots of counter and cupboard space and a bright breakfast. The spacious dining area overlooks a beautiful sunken living room with a cozy gas fireplace framed by granite. A true highlight of the home is the show-stopping four-season Muskoka room a perfect year-round retreat for relaxing or entertaining. Also on the main level you have hardwood floors, a 2-piece powder room, and a functional laundry/mudroom with direct garage access. Upstairs, you'll find two generously sized guest bedrooms, a 4-piece bathroom, and a massive primary suite complete with a walk-in closet featuring custom cabinetry and an ensuite with a corner soaker tub and stand-up shower.The lower level is a huge additional space, offering a large rec room (optional 4th bedroom), a dedicated office, and an ample amount of storage space. Its ideal for multi-purpose living and adaptable to your needs This home is a true gem and offers comfortability with features including a full-home generator system, gas furnace, central air, Lennox allergy filtration system, California shutters, and updated appliances.Located within walking distance to Beechgrove Public School and close to beaches, shopping, and all amenities this home truly checks every box. Don't miss your opportunity! (id:56591)
Coldwell Banker The Real Estate Centre
2 Loveys Street E
East Zorra-Tavistock, Ontario
Welcome to 2 Lovey St E, Hickson. This stunning 2-storey brick home on a corner lot, with 9 foot ceilings offers 4 spacious bedrooms and 2.5 bathrooms! Recently updated with modern finishes, including brand-new flooring, windows, a new roof, and furnace, all ensuring it's move-in ready. The bright, open kitchen features gorgeous quartz countertops, providing a sleek and durable space for cooking and entertaining. The main-level bedroom, currently used as a playroom, offers great flexibility, perfect as a home office or as the original bedroom. Convenience is key with the second-floor laundry room, making chores a breeze. Step outside to enjoy a large, fully-fenced backyard with a brand new deck ideal for gatherings, and a new 1.5-car detached garage that is currently set up as a gym but can easily be converted to suit your needs. In close proximity to Woodstock, Shakespeare, New Hamburg, Tavistock, Stratford and within walking distance to the Elementary school, conservation trail and snowmobile trail. With plenty of upgrades, a spacious yard, and chic design throughout, this home is a must-see! (id:56591)
RE/MAX A-B Realty Ltd
25 Mackenzie Street
Southgate, Ontario
Welcome to 25 MacKenzie Street a stylish and spacious 3-bedroom, 3-bath townhome located in the heart of Southgate. Just 2 years old, this home features beautiful hardwood flooring throughout the main living areas, an open-concept layout ideal for family life, and a bright kitchen with granite countertops and a large island perfect for entertaining. The upper level boasts a primary bedroom with two closets and a private ensuite, two additional bedrooms, and the convenience of second-floor laundry. The home also offers a clean, unfinished basement for storage or future living space and a private fenced backyard. Whether you're looking to upsize, invest, or purchase your first home, this property is move-in ready and close to parks, schools, and amenities. Don't miss your chance to own a well-kept home in a welcoming neighbourhood. (id:56591)
Keller Williams Realty Centres
60 Barr Street
Collingwood, Ontario
Located in the popular CREEKSIDE subdivision, this 3 bedroom FREEHOLD townhome awaits your viewing. Solid brick home with 1.5 attached garage was built by the award winning home builder Devonleigh. The main level consists of a living area with contemporary gas fireplace, dining room, kitchen with newer stainless steel appliances, and powder room, all with upgraded flooring and some custom cabinetry. Upstairs you will find three bedrooms, the primary a good size with fitted cabinets and a renovated four piece bathroom with quartz counters. The lower level has been finished with a family room and laundry room. The backyard is fully fenced with a deck, patio and new shed. Bonus NO grass to cut. Fantastic park and access to the Collingwood trail system is just down the road. Great location for skiers as Blue Mountain is only 10 minutes away yet Historic downtown is only a five minute drive. (id:56591)
RE/MAX Four Seasons Realty Limited
4829 Bruce Road 3
Saugeen Shores, Ontario
The 1325 sqft raised bungalow with finished walkout basement and 3 car garage in Burgoyne at 4829 Bruce Rd 3, is complete; and available for immediate occupancy. This home has 2 + 2 bedrooms and 3 full baths. Standard features include hardwood & ceramic flooring throughout the main floor, solid wood staircase, Quartz kitchen counters, 2 gas fireplaces; ashpalt drive, sodded yard and more. Added bonus this one comes with 6 appliances and window coverings. HST is included in the list price provided the Buyer qualifies for the rebate and assigns it to the Builder on closing. Prices subject to change without notice. (id:56591)
RE/MAX Land Exchange Ltd.
4244 Muskoka Road 117
Lake Of Bays, Ontario
Enjoy peaceful living in this beautifully finished bungalow offering up to five bedrooms and 2600 sq. ft. of accessible space. The open-concept layout flows seamlessly into a spacious sunroom filled with natural light perfect for artistic pursuits or simply soaking up the views. Highlights include granite counters, cathedral ceilings, skylight, hardwood floors, hot tub, and a pool table in the large rec room ideal for both relaxation and entertaining. Set on a private, partially treed three-acre property with a hardwood bush behind, you'll have firewood at hand or simply the pleasure of enjoying nature at your doorstep. A massive 55 x 25 ft garage and a large deck overlooking the gardens complete this offering. Just minutes to a boat launch on Lake of Bays and close to Longline Lake, with Baysville and Dorset only a short drive away for all conveniences. Move-in ready and finished to perfection this rare, accessible country gem is a must-see! Call today to arrange your private viewing. (id:56591)
Royal LePage Lakes Of Muskoka Realty
1 Mac Tavesh Street
Bluewater, Ontario
Charming Bungalow with Cottage Feel. This 2-bedroom, 1-bathroom bungalow combines cozy cottage character with modern efficiency. A welcoming, expansive covered front porch sets the tone, adding rustic charm and providing the perfect spot to relax and enjoy the outdoors. Inside, the home offers a modest yet inviting layout, complemented by electric in-floor heating and on-demand hot water.Set on a large, lush yard with mature shade trees and established gardens, the property feels private and serene. An attached single-car garage adds convenience, while solar panels on the roof provide income that covers the entire cost of electricity for the yearmaking this home as practical as it is charming. A short walk to Bayfield Main Street shops and restaurants. Adjacent vacant lot at 12 Sarnia Street is also for sale. The vacant lot next door is ALSO for sale (MLS X12437626) (id:56591)
RE/MAX Reliable Realty Inc
151 Rankin's Crescent
Blue Mountains, Ontario
Welcome to 151 Rankins Crescent, a refined retreat in the heart of Lora Bay's East Side. Just minutes from Thornbury, this exceptional home is nestled within an award-winning 18-hole golf course community, offering Georgian Bay as your breathtaking backdrop. Enjoy exclusive access to premium amenities, including a Clubhouse with a resident lounge and entertainment spaces, a private beach, and a state-of-the-art gym. Step inside to a bright, inviting foyer where hardwood flooring, soaring ceilings, and a stunning wall of windows frame lush gardens and the surrounding forest. The open-concept living area is the heart of the home, anchored by a striking gas fireplace with a floor-to-ceiling stone facade and custom built-ins. Designed for culinary excellence, the spacious kitchen features an oversized island with seating for five, extended upper cabinetry with crown molding, a premium Viking gas stove, under-cabinet lighting, and a stylish backsplash. The serene primary suite offers tranquil garden views, a walk-in closet, and a spa-like 5-piece ensuite. A spacious guest bedroom, a shared 4-piece bath, and a convenient laundry room complete the main level. Upstairs, a cozy loft and two generous bedrooms share a well-appointed 4-piece bath - ideal for hosting guests. The lower level is an entertainers dream, boasting a family room with a pool table, a bar area, and a three-sided gas fireplace. Additional highlights include two more bedrooms and a luxurious bathroom with a steam shower and in-floor heating. Outside, professionally landscaped grounds feature mature gardens and trees, a garden shed, a charming covered front porch, and a two-tier patio with multiple entertaining areas - plus a hot tub for ultimate relaxation. With direct access to the Georgian Trail from your backyard, enjoy biking into Thornbury and experiencing everything this vibrant community has to offer. Discover luxury living at its finest in Lora Bay. (id:56591)
Royal LePage Locations North
Carling 4, W10 - 3876 Muskoka Road 118 West
Muskoka Lakes, Ontario
Tranquility. Privacy. Luxury. Convenience. If these 4 things are on your wish list, look no further. Welcome to the Muskokan Resort Club, Carling 4 Villa, situated on desirable Lake Joseph. This luxurious villa is for the discerning buyer, those who want convenience, peace of mind, bespoke quality and amenities. This 2 floor villa boasts: 3 bedrooms, (1 bedroom and full bathroom is located on the main floor, suitable for those with mobility issues or SEPARATE FAMILY), 3 full bathrooms - with full amenities. Master bathroom has soaker tub, 2 gas fireplaces, breathtaking views of Lake Joseph, insuite laundry, All housekeeping included before and after your stay, waste and recycling pick-up from your front porch, HD Bell satellite, Bell Fibe internet. 725' of sandy shoreline with crystal clear water for swimming, great for children. Pet and Child friendly (not all villas at the Muskokan are).Other amenities include: Sauna, hot tub, full gym, movie theatre, tennis courts, playground, canoes/kayaks/SUPs. Heated grotto pool during the summer. Skating rink on the lake in the winter. There is no shortage of things to do in any season here and it's all included. Steps to Lake Joseph, access to dock, boat slips, walking paths and OFSC trails. Minutes from town. Complimentary boat rides to town for owners. HUGE rental income potential. Ownership is Week 10 (end of August/beginning of September) + 4 more weeks chosen by lottery. You need only pack your clothes and food as everything else is included. (id:56591)
RE/MAX Professionals North
4696 County Road 21
Dysart Et Al, Ontario
This is your chance to discover the Haliburton Highlands and live on a fabulous 5-lake chain. Moments from Haliburton Village, this year-round home has been meticulously maintained. Two beds and two baths on the main level plus a recently finished basement that contains another bedroom, dining/kitchenette area, rec room, third washroom and great storage/utility. All with a walkout to the lake.The extensive lawn leading to the lake gives the feeling of being on an estate. Sit on the deck and enjoy the view or head to the water and hang out on the dock or boat into Haliburton. Perennial gardens and stone walkways, a paved driveway and a spacious 2-car detached garage complete the package. Take the time to picture yourself in this beautiful home and imagine your new life on the lake. (id:56591)
RE/MAX Professionals North
780 Concession 2
Arran-Elderslie, Ontario
This charming converted schoolhouse on 3/4 of an acre offers historic character with modern comfort, featuring a bright and spacious great room with elegant large windows framed in natural wood trim, original tin ceilings, and a cozy Napoleon propane fireplace (2021). Major updates in the last decade include new windows, stucco, and steel roof (2016), furnace (2019), electrical panel (2021), hot water tank (2021), septic (2023), and appliances (approx. 4 years old). The main floor provides a bedroom with ample closet space, a full bath, laundry, heated front entryway, and a huge back entrance used as a mudroom, storage, and mechanical room. The loft adds two more bedrooms and a 2-piece bath. Outside, the detached shop/garage (33'7" x 21'4") is fully equipped with a mechanics pit, propane heater (2022), electrical panel, loft for additional storage, and a peaceful upper deck. A two-storey bunkhouse (16'3" x 12'3"), perfect for extra guests or a quiet home office, adds versatility. The grounds feature lovely perennial gardens, a fenced yard, and multiple fruit trees and bushes, including pear, cherry, plum, and apple trees, along with grapes, blueberries, raspberries, and elderberries. Surrounded by farmland and situated on a paved road in the beautiful countryside, this is a special property full of history and thoughtful upgrades. (id:56591)
Exp Realty
25 Cedar Court
South River, Ontario
Welcome to this charming 4-level sidesplit, perfectly situated in a newer subdivision on a peaceful cul-de-sac. This family-friendly neighbourhood has so much to offer close to schools, parks, shops, and just minutes to the highway for easy commuting. Mature trees surround the property, creating a private haven that extends beyond the fenced yard. Inside, you'll find a bright and spacious eat-in kitchen, a cozy living room, and generously sized bedrooms. The lower level, with above-grade windows, offers a large rec room complete with a gas fireplace perfect for family gatherings and relaxing evenings. With plenty of space for everyone, this home is ideal for both young and mature families alike. (id:56591)
Royal LePage Lakes Of Muskoka Realty
69 Woodchester Avenue
Bracebridge, Ontario
What a fabulous home! Adding to the outstanding curb-appeal, the stand-out features include a well-designed layout, large square footage, ICF construction to the rafters, spacious rooms, 9-foot ceilings on both levels, a main-floor walk-through laundry room and an attached double garage with plenty of driveway parking. It offers several walkouts to a private backyard that borders protected treed green space. The main floor leads to a wing of three comfortable bedrooms, including a primary bedroom with an expansive en-suite and oversized walk-in closet. The open-concept eat-in kitchen connects to an open formal dining area, which can also serve as a main-floor office. There's a huge recreation room with a pool table, a fourth bedroom, and additional storage space. The basement is bright, with direct access to the outdoors and the space may accommodate a potential inlaw suite. Roof shingles were replaced in 2024 and the pool heat pump is new. Live and play outside with the large 2-level deck, 2 canopies, an above-ground pool, and a covered hot tub! All of these features make this a perfect home to raise a family, or host friends and extended family in Muskoka! (id:56591)
RE/MAX Hallmark Realty Limited
44 Fieldstone Lane Private
Centre Wellington, Ontario
Welcome to 44 Fieldstone Lane Private in Elora's sought-after Fieldstone II community, where thoughtful design meets small-town charm. This brand-new Melville model offers 1,604 sq. ft. of finished living space, featuring 3 spacious bedrooms and 2.5 bathrooms. Inside, you'll find a chef-inspired kitchen with premium finishes and modern upgrades, seamlessly connected to a bright and open great room perfect for entertaining or relaxing with family. Upstairs, the primary suite includes a walk-in closet and private ensuite, complemented by two additional bedrooms, a full bath, and convenient second-floor laundry. A full basement provides future potential, while the attached garage adds everyday practicality. Exterior maintenance is included through the condo corporation, giving you the freedom to enjoy your home and lifestyle without the hassle of snow removal or landscaping. Located just minutes from historic downtown Elora, you'll enjoy walkable access to boutique shops, restaurants, and trails along the Grand River, all while living in a quiet, family-friendly enclave. With Tarion warranty protection and the trusted craftsmanship of Granite Homes, 44 Fieldstone Lane Private offers both peace of mind and lasting value. Move-in ready - discover why Fieldstone II is one of Centre Wellington's most desirable new communities. (id:56591)
Mv Real Estate Brokerage
46 Fieldstone Lane Private
Centre Wellington, Ontario
Welcome to the Melville model in Elora's sought-after Fieldstone community. This 1,604 sq. ft., 3-bedroom, 2.5-bath home pairs modern upgrades with small-town charm in one of Centre Wellington's most desirable settings. Step inside to discover a chef's kitchen designed for both style and function, the great room impresses with it's coffered ceiling detail and natural flow onto a private deck, perfect for entertaining or unwinding at the end of the day. Upstairs, a spacious primary suite with ensuite is complemented by two additional bedrooms, a full bath, and convenient bedroom level laundry. A full basement offers future potential, while the attached garage adds everyday practicality. This home includes exterior maintenance through the condo corporation ($272/month), covering snow removal, landscaping, visitor parking, private garbage collection, and exterior lighting. Buyers can enjoy peace of mind with Tarion protection plus Granite Homes extended six-month builder warranty. The neighbourhood is equally appealing: a tight-knit community surrounded by mature trees, walking trails, and just a short stroll into downtown Elora. A new park featuring a playground, basketball net, and seasonal skating rink is scheduled for November 2025, ensuring recreation for all ages. Pet-friendly and people-friendly, Fieldstone Lane is more than a place to live, it's a lifestyle. (id:56591)
Mv Real Estate Brokerage
28 Sutton Drive
Ashfield-Colborne-Wawanosh, Ontario
Welcome to The Village! Attractive mobile home with several additions including attached garage and workshop, located just minutes north of Goderich in Huron Haven! This well maintained home is bright and cheery and has seen numerous renovations including replacement windows, paint and flooring. There is also a newer water heater and propane furnace. Features include a spacious eat-in kitchen with an abundance of cabinets and updated pot lighting in the ceiling, large dining/living room, a cozy den, 2 bedrooms and a bathroom with jet tub and laundry. Outside, there?s paved parking for 2 vehicles, and a walkway leading to a covered deck, spacious open deck and workshop access. This is a wonderful opportunity to own your own home in a quaint land lease community with new rec center and pool, close to shopping, golf courses and the shores of Lake Huron! Bonus ? double-wide fridge, stove and washer/dryer included! Call your REALTOR® today for a private viewing! (id:56591)
Pebble Creek Real Estate Inc.
221 John Street
Clearview, Ontario
Does your family need more room? Come see what this FOUR LEVEL BACKSPLIT home has to offer. Centrally located to all amenties, School bus route Public transit. Large bright Living/Dining room, Kitchen with lots of cabinets and counters plus breakfast area with table & bench, 3 Generous size bedrooms, Full finished lower level with Laundry room, and L-Shape large Family room with Gas Fireplace to cozy up to on the cooler days, Patio doors off to private interlock patio area. Basement offers workshop room, plus office, 3 pc bathroom, storage room with loads fo shelving, plus cold storage/candine area. Attached 2-car garage. Metal Roof, Genera Generator ( 17 KW) services the entire home, Brick/Stone & Siding exterior, Double wide paved driveway, Utility Shed plus coverall. Level Landscaped private yared 60' x 160' with entrances from Christopher Street and John Street. Room for extra vehicle or Garage/Workshop. Come see what all this home has to offer you and your family. (id:56591)
Royal LePage Locations North
6497 6th Line
New Tecumseth, Ontario
Honey start the car! First time on the market for this Country Bungalow in 23 years.. This Immaculate All Brick Beauty with approx 2400 sq ft is situated on .94 Acre private ravine lot with wildlife at your back door. Almost all the home has hardwood flooring and open concept living. Master bedroom has a walk-out to the deck. Livingroom has propane fireplace and a out to the deck. Large shop for Poppa with 2 inside entries from house. Huge lower level with a warming woodstove and all finished for in-law potential or just entertaining. This won't last long... ** This is a linked property.** (id:56591)
Sutton Group On The Bay Realty Ltd.
140 Loucks Lane
Chatsworth, Ontario
Nestled in the heart of charming Chatsworth, this delightful home offers the perfect blend of small-town charm and access to Grey County's best lifestyle. Just 15 minutes from Owen Sound, you can enjoy the convenience of city amenities while returning to a peaceful, quiet street. Step outside and discover nearby hiking trails, including CP Rail Trail, Inglis Falls, or treat yourself at the European Bakery after a scenic walk. This 4-bedroom, 3-bathroom home is ideal for first-time buyers, set on a lovely corner lot over 200 feet deep, with mature trees providing privacy, shade, and serene ambiance. Inside, a spacious mudroom connects seamlessly to the one-car garage, making everyday living effortless. The kitchen boasts ample storage and an eat-in dining area that opens to the bright living room, featuring a large south-facing window that fills the space with natural light .A main-floor bedroom offers convenient single-level living or could serve as an inspiring home office, complemented by a four-piece bathroom and laundry room on the same level. Upstairs, the primary bedroom impresses with enough space for a king-sized bed and a cozy sitting area, complete with a 3-piece en-suite - a true bonus at this price point. Two additional bedrooms share a full four-piece bathroom, providing ample room for children or guests. A generous shed at the rear of the property is perfect for overflow storage or seasonal items, adding practicality to this already charming home. With exceptional value in a picturesque town, minutes from the best Grey County has to offer and just a short drive to Owen Sound, this property is an opportunity not to be missed. Experience the perfect balance of lifestyle, convenience, and comfort - your new chapter starts here. (id:56591)
Royal LePage Locations North
129 Ash Street
Perth East, Ontario
Welcome to this cozy and well-situated mobile home nestled in a beautifully maintained community, backing onto a serene treed area for added privacy and tranquility. Enjoy the peace and quiet of nature with the convenience of community living.This bright and home features 2 bedrooms or use the second room as a den or office to suit your needs. The spacious family room boasts a warm fireplace, perfect for cozy evenings, and flows into a sunroom that opens onto the back deck, ideal for enjoying morning coffee or evening BBQs. (Gas BBQ included!)You'll love the abundance of natural light throughout, as well as the many newer appliances that add value and convenience. The single-car garage includes an electric lift for stair-free access, and there's also a ramp thoughtfully integrated into the living room addition, offering ease of mobility.A little TLC will go a long way to make this home truly yours. With beautiful landscaping, no rear neighbors, and all the features you need. This is a wonderful opportunity to own a comfortable home in a quiet, welcoming community. (id:56591)
Sutton Group - First Choice Realty Ltd.
4 Sargent Boulevard
Centre Wellington, Ontario
Welcome to 4 Sargent Blvd - Where Country Chic Meets Everyday Family Living. Tucked into one of Belwood's most sought-after family-friendly neighbourhoods, this beautifully updated home offers the perfect blend of modern comfort and relaxed village charm. With a spacious layout, double car garage, and a backyard designed for year-round enjoyment, it's the kind of place where kids roam freely, neighbours wave from the porch, and life moves at a gentler pace. Step inside to find a thoughtfully renovated interior featuring engineered hardwood floors, a stylish kitchen makeover (2020) with sleek grey cabinetry and quartz counters, and updated bathrooms throughout. Upstairs, three generous bedrooms and cozy new carpeting (2019) provide space for everyone to unwind. The home's layout is ideal for growing families, with a warm, welcoming living room, a wood-burning fireplace, and plenty of natural light. Outside, the magic continues. The private and fenced backyard is a true retreat - perfect for summer BBQs on the extended deck, morning coffee on the front porch, or watching the kids explore under the shade of mature trees. With a steel roof (2019), heat pump (2023), and updated windows and doors, this home offers peace of mind and energy efficiency too. Located just minutes from the waterfront, trails, and top-rated schools with the school bus stop just a short stroll away - this is more than a home. Its a lifestyle. Whether you're upsizing or planting roots in the country, 4 Sargent Blvd checks all the boxes: space, style, community, and comfort. (id:56591)
Mv Real Estate Brokerage
