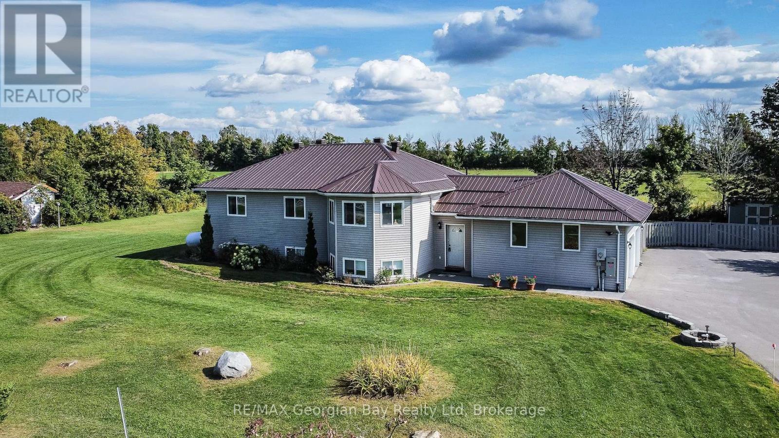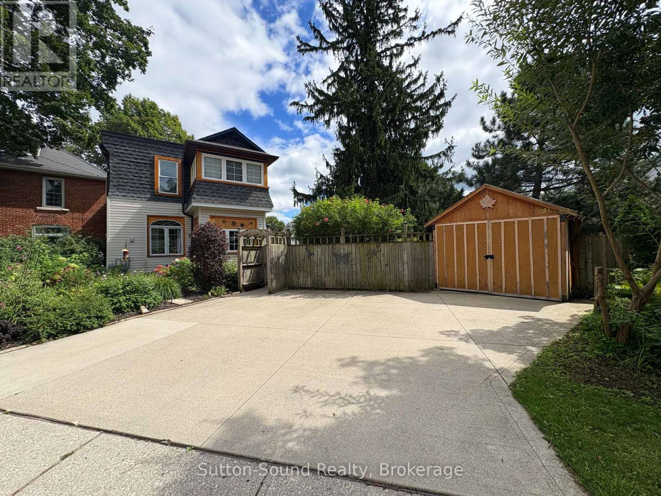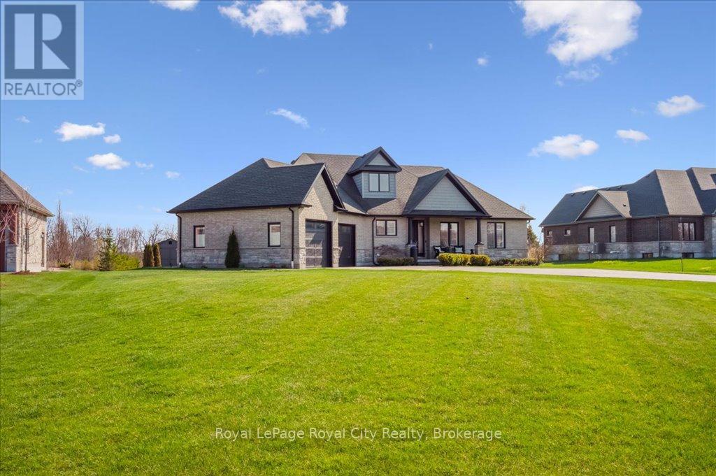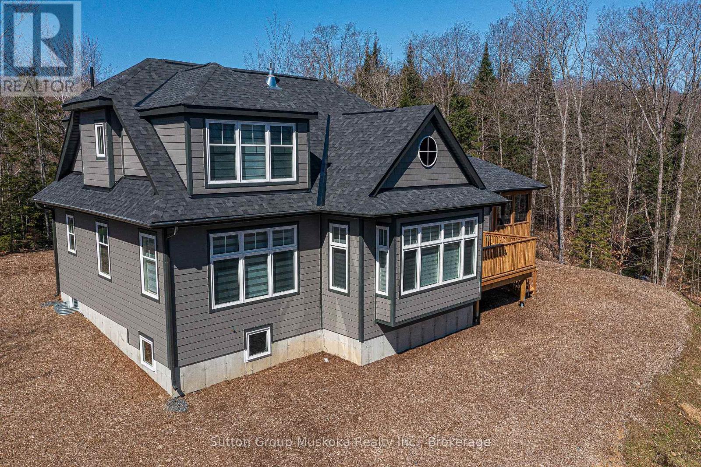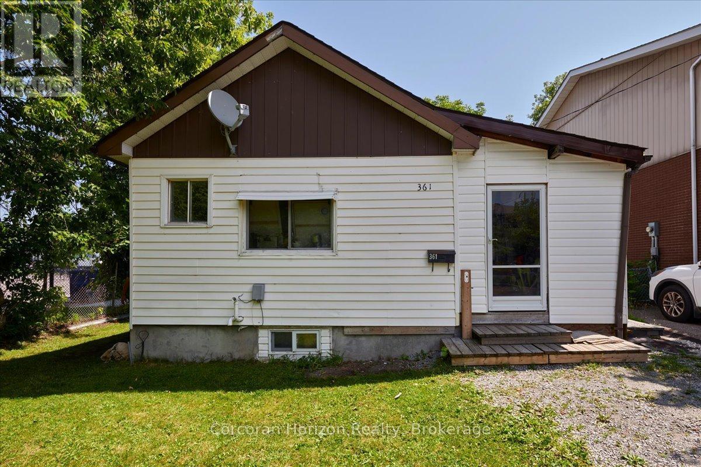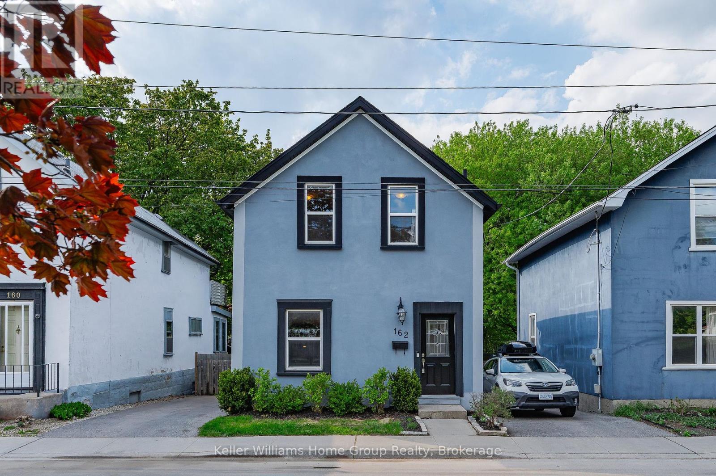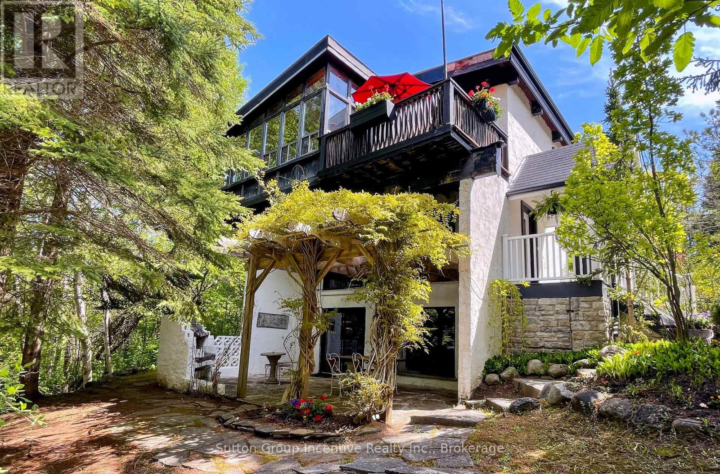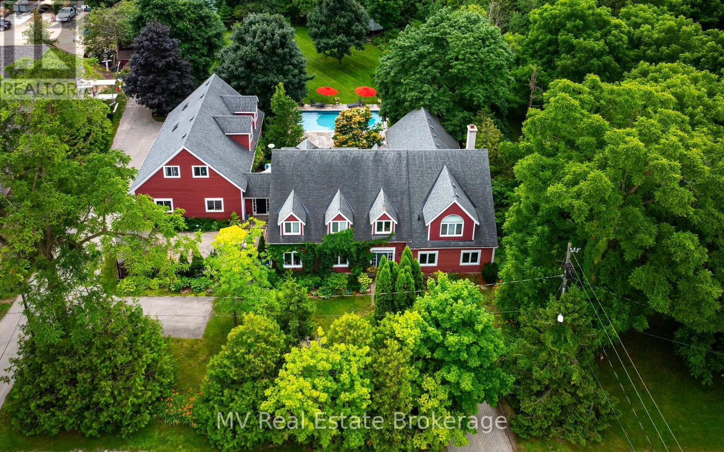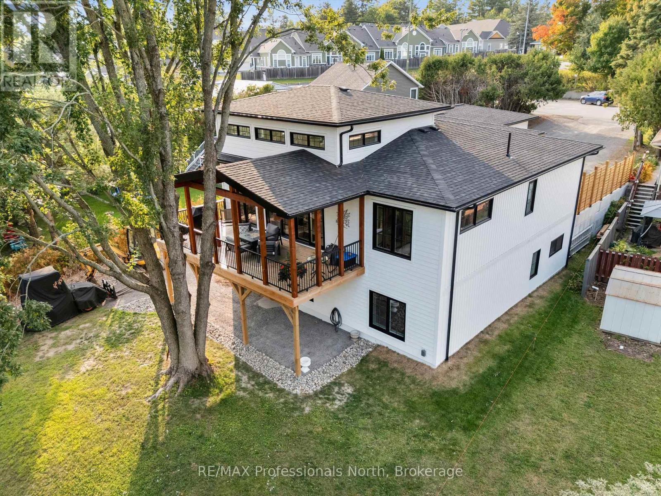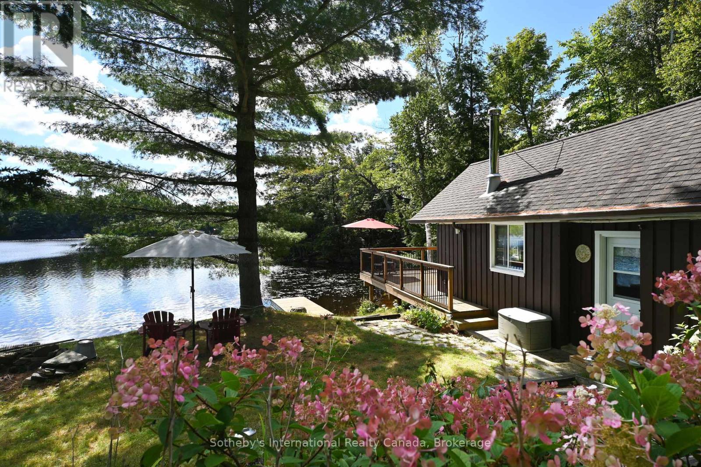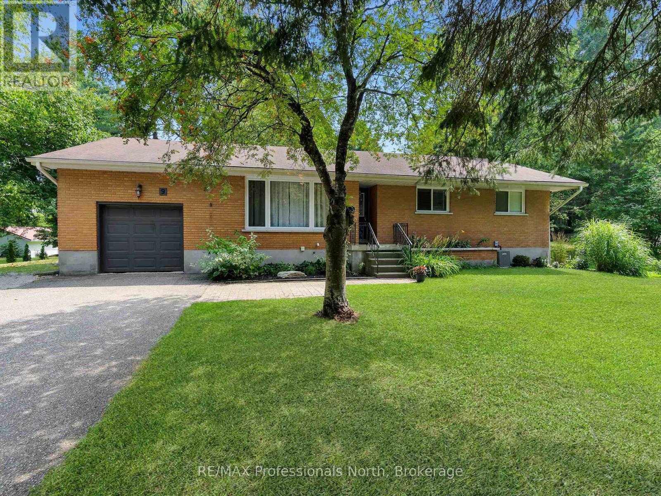4989 Vasey Road
Oro-Medonte, Ontario
Welcome to this well built and cared for home situated in central North Simcoe which is close to Mount St. Louis & Horseshoe Valley for Skiing and Georgian Bay for all types of water activities. Some of the many features are: Premium ICF Construction * Metal Roof * 3/4 Acre Level Lot * Large Foyer * Eat-In Kitchen with abundance of Cabinets and Counter Top Space * Main Floor Laundry * 3+1 Bedrooms * 2.5 Baths * Large Bright Rec Room with Gas Fireplace * Carpet Free * Plenty of Storage Space * Gas Furnace - A/C - HRV * Generac 18kw Generator * 10 x 20 Deck with Glass Railings * Patio * Fire Pit with Patio Seating area * Large Garden Shed * Large Paved Drive with Room for all your Toys. Located in Central North Simcoe and offers so much to do - boating, fishing, swimming, canoeing, hiking, cycling, hunting, snowmobiling, atving, golfing, skiing and along with theatres, historical tourist attractions and so much more. Only 10 minutes to Midland, 30 minutes to Orillia, 30 minutes to Barrie and 90 minutes from GTA. (id:56591)
RE/MAX Georgian Bay Realty Ltd
155 5th St. A Street E
Owen Sound, Ontario
Charming 4-Bedroom 2-Storey Home 1,352 Sq Ft of Endless Potential! Perfect for first-time buyers, investors, or those looking for flexible living options. This well-maintained 1,352 sq ft home offers a closed-in front porch, hardwood floors in the living and dining rooms, and a beautifully updated Brubaker kitchen (2024) on the main floor. Two bedrooms and a 3-piece bath complete the main level. Upstairs features two additional bedrooms, a 4-piece bathroom, a second kitchen, and a bright sunroom, perfect for multi-family living, an in-law suite, or renting out to help with the mortgage. The freshly painted interior gives a clean, move-in-ready feel, while the well-kept basement provides plenty of storage space. Enjoy peace of mind with recent updates, including a new Gas boiler (2022), a new roof (2023), and an enclosed carport (2023) ideal for parking, storage, or a workshop. Outside, enjoy the fully fenced backyard (built in 2023), perfect for families or entertaining. Located just steps to Harrison Park, the Mill Dam, and all the amenities Owen Sound has to offer. (id:56591)
Sutton-Sound Realty
51 Ariss Glen Drive
Guelph/eramosa, Ontario
Tucked away on a prestigious cul-de-sac in Ariss, this extraordinary executive residence epitomizes refined luxury, privacy, and community. From the moment you arrive, the attention to detail and upgrades, both inside and out, set this home apart as a true showpiece. The open-concept main level is a masterpiece of design, showcasing hand-scraped engineered hardwood beneath soaring 9' ceilings. In the living room, a striking coffered ceiling elevates the space with architectural elegance, while oversized windows flood every corner with natural light. A massive quartz island anchors the gourmet kitchen/dining area, surrounded by floor-to-ceiling custom cabinetry, premium finishes, a generous pantry, and high-end appliances, including a gas countertop range, double built-in ovens, and a MARVEL wine fridge. Step outside to the covered rear porch and adjoining composite deck, where a built-in hot tub invites relaxation overlooking the expansive backyard and the scenic Kissing Bridge Trail beyond. The primary suite is designed to rival any five-star spa, boasting a luxurious ensuite with a frameless glass shower, dual vanities with custom cabinetry, a spacious walk-in closet, and direct access to the deck and hot tub. Two additional bedrooms, a stunning 5-piece bathroom, and an elegant powder room provide comfort and sophistication for family and guests alike. The main-level laundry and mudroom combination is both beautiful and practical, finished to the same high standard as the rest of the home. The lower level is equally impressive, with soaring ceilings, engineered hardwood, a striking stone-clad gas fireplace, a 4-piece bathroom, and two generously sized bedrooms- creating the perfect space for guests, teenagers, or extended family. Ideally located just minutes from Guelph, K/W, and Centre Wellington, and a short stroll to Ariss Valley Golf Course, this home delivers an unparalleled lifestyle of elegance and convenience in a highly desirable rural setting. (id:56591)
Royal LePage Royal City Realty
23 - 1020 Ridgeline Drive
Lake Of Bays, Ontario
Welcome to the prestigious Northern Lights Community a newly developed Master-Planned community of Luxury Estates homes situated on large private lots. Live in & enjoy the 900 acres of nature preserve at your doorstep, & enjoy this 1200-acre sublime piece of Muskoka. Created by sought after developer SIGnature Communities this project is built with excellence by Infinity Homes w/ top quality workmanship and finishes. This 4-bedroom masterpiece is excellently laid out with wide open main floor spaces that let in ample amounts of natural light pouring into windows w/ views surrounded by forest. Hardwood flooring throughout the main floor living space creates a warm and inviting feeling the moment you step into the foyer w/ its over sized closet/boot room. The gorgeous kitchen is spacious w/ plenty of cabinetry for storage featuring stone counter tops & opens onto a beautiful screened in porch, while the dining room off the kitchen features a large deck facing into the back yard for more outdoor enjoyment. A 2-piece powder room is just off the foyer. The convenient main floor laundry room has plenty of storage cabinets. Upon entering the Primary/master bedroom the first thing you notice is how big it is, complete with a large walk-in closet and its own beautifully appointed 3-piece bathroom. As you climb the gorgeous stairs to the second floor there are 3 more bedrooms and the 3rd bathroom. All the rooms have large windows to let in lots of Natural light from the forest, and are complimented by blocking windows coverings. The basement has a small finished area, and the remaining space is ready to be developed into further rooms for family enjoyment, or used as is for massive amounts of storage space. All furniture, appliances, rugs, artwork, accessories and window coverings as seen in the pictures are included. This beautiful property sits on 1.75 acres of land for your own piece of Paradise in a bigger piece of Paradise. (id:56591)
Sutton Group Muskoka Realty Inc.
361 Fitton Street
Midland, Ontario
This inviting home, ideal for investors and first-time buyers, combines charm with practicality. Sunlight streams into every room, creating an airy, open-concept feel. The generous living room flows seamlessly into a kitchen featuring updated appliances and space for a cozy dining table. Adjacent to the kitchen, a flexible bonus room offers the perfect spot for a home office, gym, or extra storage. The bedroom features a large closet and a window that welcomes the morning sun. Outdoors, a spacious deck provides an excellent space for relaxing or entertaining, while the sizeable backyard, complete with a shed and ample parking at the side and front, is perfect for those who enjoy spending time outside. This property is full of potential and ready for you to make it your own. (id:56591)
Corcoran Horizon Realty
162 Alice Street
Guelph, Ontario
Tucked into one of Guelphs most dynamic neighbourhoods, this early-1900s charmer blends historic character with thoughtful updates. Situated in the sought-after Ward district. Just southeast of downtown, you'll enjoy a vibrant, Toronto-inspired atmosphere with walkable access to markets, cafés, breweries, restaurants, parks, and more. The freshly painted stucco exterior offers instant curb appeal, enhanced by professionally landscaped front and backyards featuring low-maintenance perennial greenery. A paved driveway provides convenient off-street parking, while the fully fenced backyard is ideal for children or pets. Enjoy easy outdoor living with a spacious concrete patio; perfect for BBQs and dining. Plus a handy storage shed for seasonal items. Inside, the homes practical yet inviting layout is carpet-free on the main floor. Two flexible living areas allow for a cozy family room plus space for a home office, playroom, or workout zone. The main floor also features a primary bedroom, a 3-piece bath, and in-home laundry for everyday convenience. The kitchens generous eat-in space accommodates a full dining table for six to eight guests, making entertaining effortless. Upstairs, you'll find three additional bedrooms and a 4-piece bath, providing privacy and flexibility for family or guests. The basement offers valuable storage to help keep the living areas clutter-free. Formerly a duplex, the rear section of the home has its own entrance, an excellent option for in-laws, guests, or future adaptability.162 Alice Street is a warm and well-cared-for home in a community-minded neighbourhood that perfectly balances city energy with small-town charm. Whether you're a first-time buyer, growing family, downsizer, or simply seeking a walkable lifestyle in one of Guelphs most spirited pockets; this is the one. (id:56591)
Keller Williams Home Group Realty
187 Arlberg Crescent
Blue Mountains, Ontario
One of a kind property situated in fully "Grandfathered" STA location. This property has been used as a primary residence for the past 30 yrs. Large 144FT X 132FT lot surrounded by a large ravine, views of Blue Mtn. Originally a 6 bdrm but converted into a 3 bdrm to make room for a office, w/in closet and laundry. It can be changed back to 6 bdrms w/ 2 full baths. Large w/out bsmt onto shaded patio area, enclosed 4 season room, multiple decking areas, open concept living, dining and kitchen area. Use as a seasonal, full time or income generating property. (id:56591)
Sutton Group Incentive Realty Inc.
322 North Street
Centre Wellington, Ontario
Discover one of Elora's best-kept secrets - an exclusive street with only six homes, tucked away in a quiet and private setting, yet just minutes to downtown. This exceptional property with mature trees and a forest at the rear offers a rare blend of space, character, and natural beauty, set on over an acre overlooking the river gorge. The completely fenced backyard is ideal for children and pets, with an in-ground pool, courtyard, stone wall, and numerous private sitting areas to enjoy.The large 4-bedroom home has evolved beautifully over time - carefully renovated and expanded creating multiple living areas to suit todays lifestyle. Highlights include a great room with soaring 18' ceilings and a wood-burning fireplace, gorgeous wide soft pine plank flooring, and a family room with gas fireplace that could easily convert to a main-floor bedroom with ensuite potential. A one-bedroom in-law suite offers flexibility for extended family or guests.Outdoors, a detached 20' x 40' barn sits at the rear of the property, perfect for storage, hobbies, or workshop space. The 4-car garage with 12' ceilings and driveway parking for 15 ensures plenty of room for vehicles and toys.Families will appreciate the proximity to highly regarded Salem Public School - a key reason the current owners chose this location years ago. This is more than a home - it's a lifestyle, offering privacy, natural beauty, and the warmth of a unique residence in one of Elora's most desirable and little-known settings. (id:56591)
Mv Real Estate Brokerage
211 Holditch Street
Bracebridge, Ontario
Welcome to this exceptional quality, one-year-old custom-built residence offering luxurious living on the Muskoka River with access to Lakes Muskoka, Rosseau, Joe. This fully serviced, in-town waterfront home combines modern elegance and design with timeless Muskoka charm, making it an ideal retreat for discerning buyers. Step inside to find exquisite quality of finish throughout, beginning with a grand 8' entry door that opens into a thoughtfully designed open concept main level.with 16' ceilings, shiplap accent walls, hardwood flooring and a stunning gas fireplace and walkout to the front 11' X 27' covered and open riverview deck. The main floor also features a stunning master suite, private office, convenient laundry, and a chef-inspired custom kitchen with granite countertops, a centre island, and high-end finishes and appliances. The walkout lower level expands the living space with two additional bedrooms, a fitness room, and a large family/entertainment room complete with wet bar which is perfect for gatherings or relaxing by the shoreline.This home has been built with quality and efficiency in mind: pre-finished wood exterior, high-efficiency furnace with central air, triple-pane windows, upgraded insulation for soundproofing, and solid interior doors throughout. The heated double garage adds comfort and convenience year-round. With its prime location, designer finishes, and seamless access to Muskoka's most desirable lakes, this property is a rare opportunity to enjoy luxury waterfront living within minutes of town amenities. (id:56591)
RE/MAX Professionals North
714 - 93 Arthur Street
Guelph, Ontario
Welcome to the brand new "Anthem at the Metalworks" condominium, on the riverwalk. This modern and cozy 1 bedroom, 1 bathroom corner unit is encompassed by approximately 400 sq ft of private outdoor living space; one of the largest in the whole building. One side is a covered sitting area with a privacy wall and lots of greenery, and the other side is an open air terrace with great views and plenty of space to lounge or gather with friends. The condo is being sold completely furnished (with a few exclusions that are negotiable) so it is move-in ready, if desired. The unit features a SmartOne wall touchpad system for thermostat control, concierge access and security. The unit includes 1 designated indoor parking space, located above ground with large, bright windows right by the entrance to the main floor and elevator. This newest building of the Metalworks development is their best yet! The design is well thought out and beautifully finished with some great amenities. It is like stepping into a luxury hotel with its elegant decor, a piano lounge, state-of-the-art fitness centre, a modern and professional workspace area, pet spa, beautiful indoor/outdoor Social Club with barbecues, pergolas, lots of seating, as well as a large 7th floor rooftop gathering area. If that is not enough, this brand new building is just down the street from Spring Mill Distillery Pub, a 5 minute walk to The River Run Centre, The Sleeman Centre Sports Facility, and GO Station, as well as the historic downtown core of Guelph and its many restaurants, bars and shops. The building is also right on the city bus route to the University of Guelph and other key areas of the city. Come and check it out! (id:56591)
Keller Williams Home Group Realty
28 Pinewood Road
Mcdougall, Ontario
If what you are looking for is a cute and compact cottage at an approachable price then look no further. This little charmer has been well taken care of with many improvements over the last few years. With just over 700 sq.ft, this 2 bedrooms and 1 bathroom cottage rests close to the waterfront on a level lot down the sloped 3 season driveway. As you approach the cottage the forested drive gives way to open areas and little pockets of perennial gardens. Plenty of outside space for activities and a great fire pit overlooking the waterfront. Hardpacked sand at the shore leading to some weedstructure before hitting deeper water. The property has a much more private feel than you would expect due to the large undeveloped township owned parcel next door. Long Lake is well suited for both motorized and non-motorized activities and is just 15 minutes from Parry Sound for restocking. (id:56591)
Sotheby's International Realty Canada
9 Beacon Lane
Bracebridge, Ontario
HIGH SPEEDE FIBRE INTERNET, NEW SEPTIC SYSTEM,TOWN WATER, NATURAL GAS AND TURN KEY HOUSE WITH GARAGE!! Welcome to 9 Beacon Lane, a beautifully updated bungalow with a new 4 bedroom septic system, nestled on a large, mature lot in the heart of Bracebridge in the sought-after Macaulay School District. This home offers the perfect blend of charm, convenience, and modern upgrades, with town water, natural gas, and a long list of recent improvements. The main floor features an open-concept kitchen and living space that flows effortlessly to a spacious back deck and private yard, ideal for entertaining or relaxing. Down the hall are three generously sized bedrooms and one updated bathroom, offering comfortable family living. The fully finished basement boasts high ceilings, a bright rec room with a gas fireplace, a large fourth bedroom, another updated bathroom, and laundry. Major updates include a brand-new septic system (tank and bed) in July 2025, furnace and A/C in 2020, a full kitchen remodel in 2020, updated bathrooms in 2025, back roof shingles replaced in 2025, front shingles in 2018, basement sewage pump in 2021, and a new deck in 2017. With all the big-ticket items already done, this move in ready home is a must see for anyone looking to settle in one of Bracebridge's most desirable neighbourhoods that provides access to all amenities, town water, natural gas services, and country like privacy. (id:56591)
RE/MAX Professionals North
