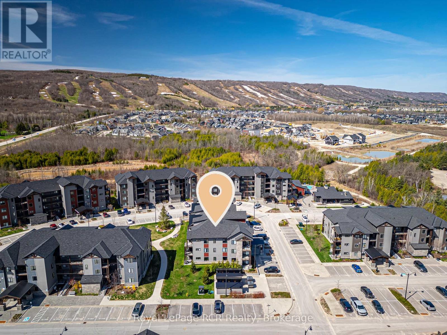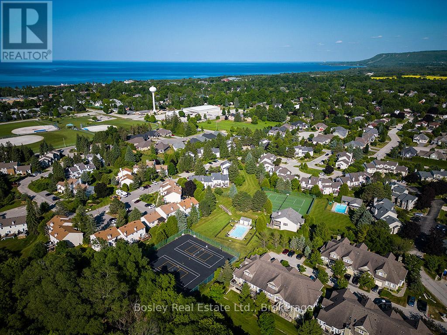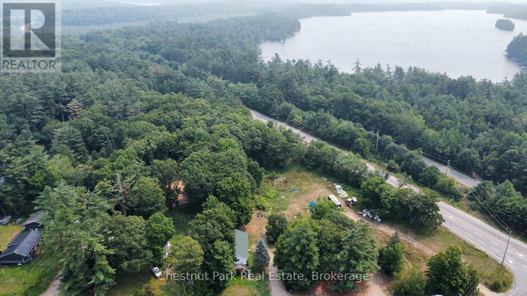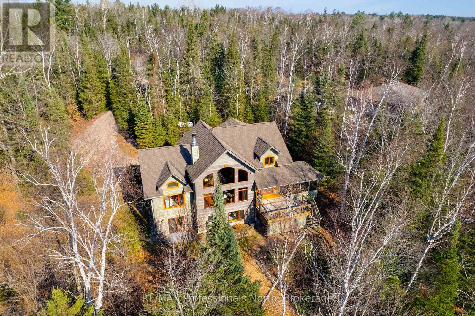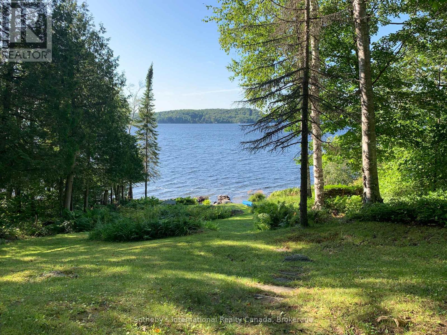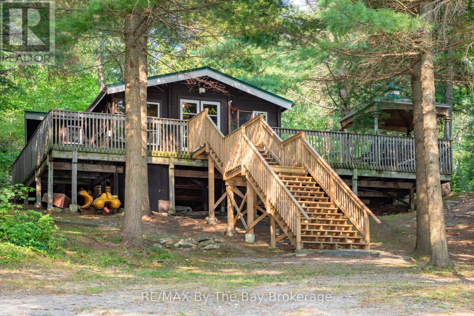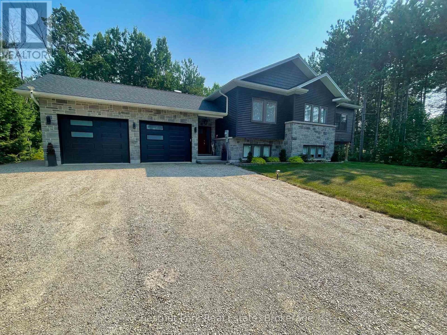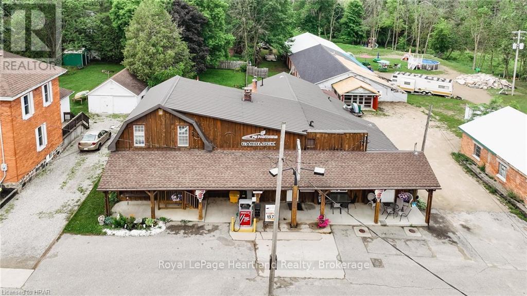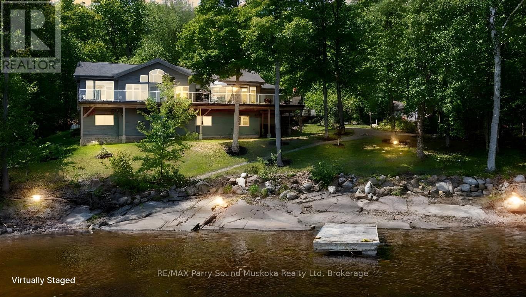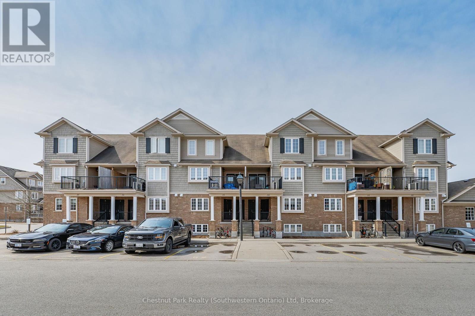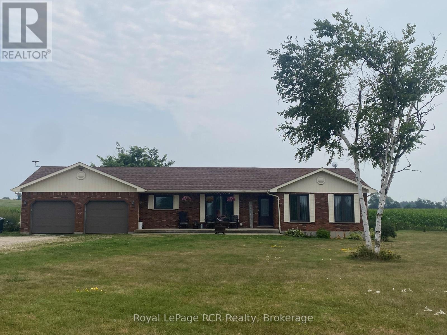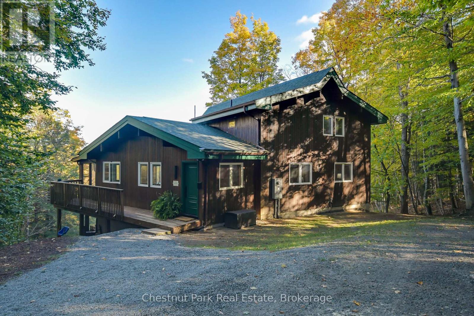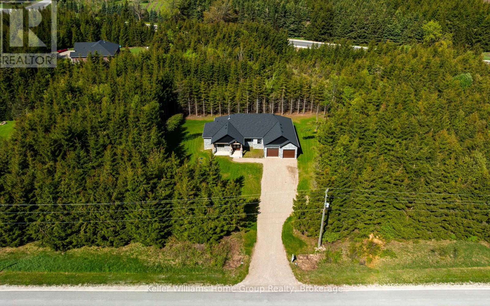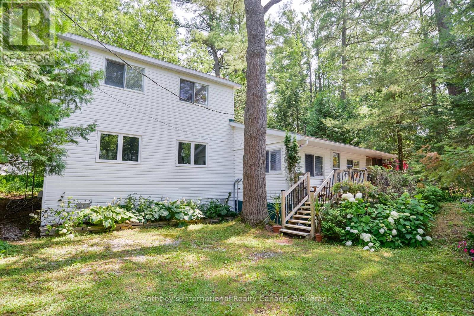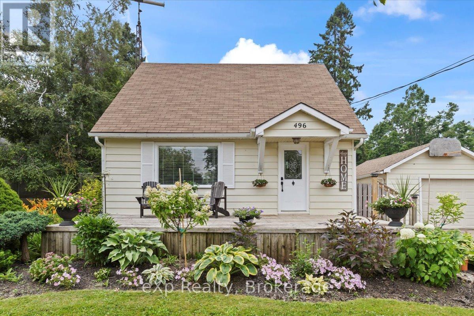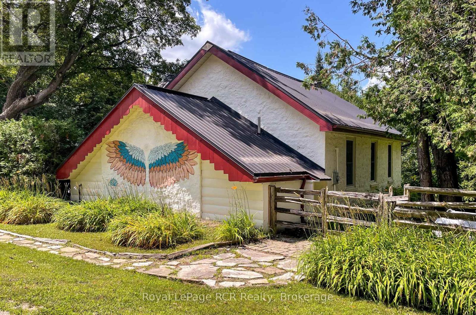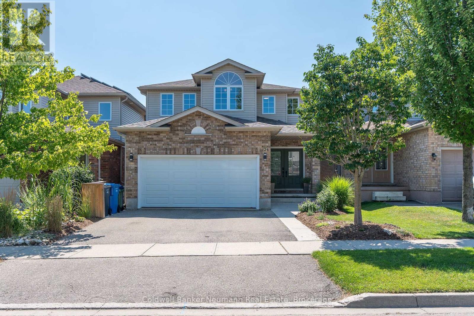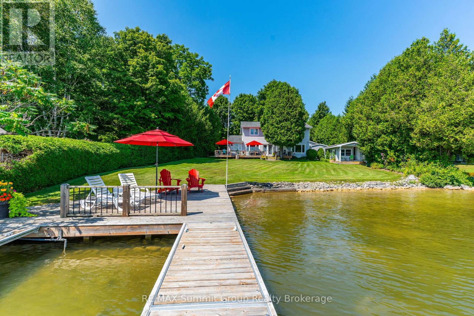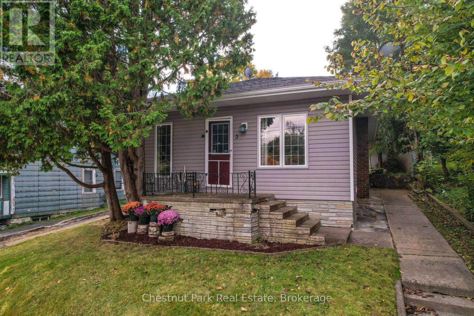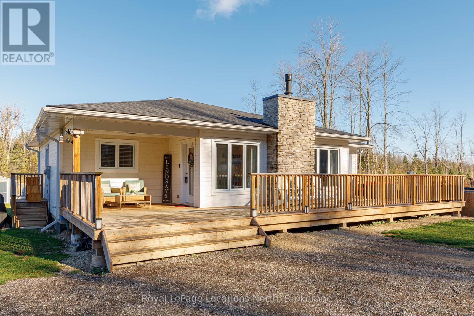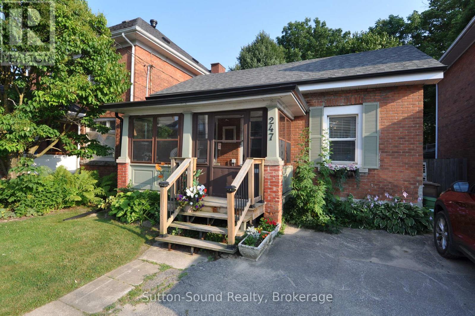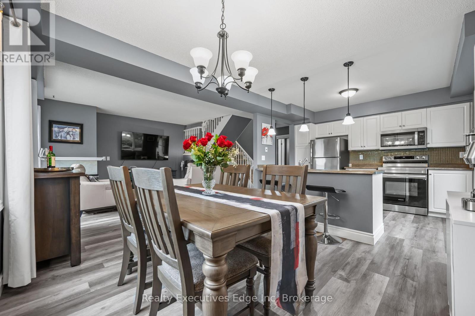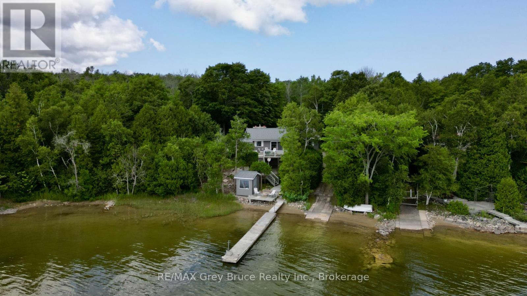102 - 11 Beckwith Lane
Blue Mountains, Ontario
Welcome to Mountain House at Blue Mountain! This modern furnished 2 bedroom / 2 bathroom ground floor end unit is located in the Affinity building. The unit features an open concept living, dining and kitchen area with large sliding doors that lead to the covered patio. This unit is the perfect space for outdoor enthusiasts, offering room for your gear in the walk-in laundry closet and an in-suite storage room. Plus, with access to the nordic-style Zephyr Springs, you can enjoy outdoor pools, a relaxation/yoga room, sauna, and gym. If youre looking for a space to unwind and relax, head over to the Apres lounge, which features a communal sitting area with a fireplace and television, kitchen, and outdoor wood burning fireplace. When you're ready to explore, walk to the award-winning Scandinave Spa, hop on the trails and bike to the amenities of Blue Mountain Village and Resort, or drive just minutes to Craigleith, Northwinds Beach, and the shops, restaurants, and amenities of Collingwood. Enjoy the convenience of being just 5 minutes to Blue Mountain ski slopes! Furniture is included! (id:56591)
Royal LePage Rcr Realty
131 - 150 Victoria Street S
Blue Mountains, Ontario
Welcome to this well-maintained 2-bedroom Applejack condo, offering bright, functional living in one of Thornbury's most sought-after communities. Freshly painted and filled with natural light, this home offers a warm, inviting atmosphere with incredible potential to personalize and make it your own. The main floor features an open-concept layout with vaulted ceilings and a skylight that fills the space with sunshine. The living and dining area is anchored by a cozy gas fireplace, with walkout access to a private deck overlooking mature trees and peaceful green space perfect for morning coffee or evening relaxation. The main floor primary bedroom and full bath offer easy, accessible living. Downstairs, the walk-out basement offers a spacious second living room with another gas fireplace, an additional bedroom, and direct access to a private patio ideal for guests or extra space to unwind. A newer washer and dryer add practicality and value. Enjoy Applejacks outstanding amenities including two outdoor pools, tennis and pickleball courts, and beautifully landscaped grounds. Located just a short walk to downtown Thornbury and minutes from skiing, golf, and Georgian Bay beaches, this is your opportunity to enjoy four-season living in a vibrant, active community. (id:56591)
Bosley Real Estate Ltd.
1014 Torrance Road
Muskoka Lakes, Ontario
Tucked away in the picturesque Village of Torrance, this charming 2-storey home offers a unique blend of comfort, functionality, and character. With two self-contained living spaces each featuring its own kitchen this home is ideal for multi-generational families, guests, or potential rental income. Offering 3+1 bedrooms and 2 baths and over 2000 sq ft of living space. Step outside to enjoy sunsets from the upper-level deck, a very level property and a generous 20' x 14' shed/bunkie in the backyard providing extra space. This property is conveniently located within walking distance to Lake Muskoka boasting a sand beach and public boat launch, spas, shops restaurants and more! Call, text or email to book your private viewing today! (id:56591)
Chestnut Park Real Estate
2625 Northshore Road
North Bay, Ontario
Nestled amongst Trout Lake's prestigious estate properties, 2625 Northshore Road in North Bay, Ontario offers an enchanting blend of warmth and luxury. This executive home or cottage is graced with timber frame posts, beams, and a captivating wood-burning fireplace that will steal your heart. As you step inside, the grand foyer unveils a serene wooded lake view that extends throughout the main floor, providing a perfect spot for morning coffee or evening relaxation. With ample entertaining space, including a large dining room, kitchen, and tranquil screened-in porch on the lakeside deck, this property boasts just under 4000 finished square feet. The main floor hosts a spacious primary suite with a walk-in closet and 4-piece ensuite, accompanied by a versatile den, adaptable to various needs. Upstairs, the loft reveals two additional bedrooms, a full 4-piece bathroom, and a loft space with breathtaking views. The finished lower level introduces a 4th guest bedroom, a full bath with a sauna, a generously-sized finished family room, and a convenient walk-out to the lake. Outside, on the historic Samuel de Champlain route, the property spans a private 1.7 acres with 200 feet of frontage, offering unparalleled privacy and ample space to relish the outdoors. By the water's edge, a lakeside bunkie and deck await, just steps away from a sandy walk-in beach. For outdoor enthusiasts, Northshore Road presents scenic walking, biking, and hiking trails, as well as access to mountain biking. (id:56591)
RE/MAX Professionals North
2 - 3179 Muskoka Rd 117 Road
Lake Of Bays, Ontario
Welcome to your brand-new cottage retreat with 100 feet of waterfront on the desirable south shore of Lake of Bays! Thoughtfully designed and newly built, this modern cottage features cathedral ceilings, abundant natural light, and a spacious gas fireplace, perfect for year-round enjoyment. Relax on your private sandy waterfront, enjoying breathtaking southwest sunsets and expansive lake views. The gently sloping lot, enhanced by tall pines, provides open grassy areas, offering plenty of room for outdoor activities. This turnkey, maintenance-free property includes a large double garage, with potential to add a second level for additional living quarters or a convenient bunkie. Inside, the versatile layout is designed for practical living - featuring an unfinished lower level with walk-out lake access, ideal for adding 2-3 bedrooms, a generous bathroom, and a family room customized to suit your family's needs. Upgraded wide plank flooring, kitchen island with quartz countertops, and 10ft ceilings in lower level. The home includes a reassuring Tarion warranty, giving you peace of mind and the opportunity to personalize your cottage with a front deck, dock, and landscaping of your choosing. Conveniently located close to Bigwin Island Golf Club, Lake of Bays Sailing Club, and Tennis Club, you're ideally situated between the welcoming communities of Baysville and Dorset. Experience the best of local dining, shopping, and outdoor adventures, including cycling along scenic Hwy 117. Embrace practical, brand-new lakeside living on Lake of Bays - your perfect Muskoka cottage awaits! (id:56591)
Sotheby's International Realty Canada
1177 Harrison Trail
Georgian Bay, Ontario
Escape to your own slice of paradise with this three-bedroom, one-bathroom Panabode cedar cottage that perfectly balances rustic charm with comfort. This four-season retreat offers an impressive 351 feet of pristine shoreline, ensuring plenty of space for everyone to find their perfect spot along the water's edge.The partially winterized cottage features a durable metal roof and sits among mature trees that provide a natural shade canopy. Step outside to discover a spacious, wrap around deck with steps leading to a sandy beach area where morning coffee tastes better and afternoon naps happen naturally. The gorgeous water views will have you reaching for your camera daily, though no photo quite captures the magic of watching a sunrise paint the sky from your own dock.The cottage provides convenient road access while maintaining that coveted waterfront lifestyle. Direct access to Georgian Bay opens up endless, recreational possibilities, from kayaking and fishing to simply floating away your worries. (id:56591)
RE/MAX By The Bay Brokerage
125 Mullin Street
Grey Highlands, Ontario
Shows A+, this home is clean, stylish, and truly move-in ready. This freehold end-unit townhome on Mullin Street offers more than just space. It offers comfort, privacy, and a great lifestyle right in the heart of Markdale. From the moment you step inside, you'll notice the thoughtful updates that make everyday living feel just a little more special. Hardwood and tile floors run throughout the main level, the open-concept living space is bright and welcoming, and the kitchen features a crisp backsplash that ties everything together. A main floor powder room adds function, and the oak shaker-style handrail leads to the second floor, adding warmth and a custom feel as you go. Step outside and you've got a large back deck, a fenced yard, and your own hot (or cold) tub. A row of mature trees along the back provides a sense of privacy that not all properties offer. There's also direct access to the backyard from the garage, making outdoor living easy and practical. Upstairs, the primary suite includes a walk-in closet and an ensuite with a large walk-in shower. Two additional bedrooms share a full 4-piece bath, and the oversized linen closet in the hall adds that extra touch of storage we all need. Downstairs, the unfinished basement has a large window, making it the perfect spot to finish into a family room. There's also a rough-in for a 3-piece bath. Laundry is located on this level, and the home is heated efficiently with forced-air natural gas. Outside your door, you'll find restaurants, shops, trails, a hospital and even the Markdale Golf & Country Club just up the road. Whether you're upsizing, downsizing, or stepping into homeownership for the first time, this extra-wide end-unit offers a turnkey space with real lifestyle appeal. Additional features include a water softener, EV charger, and the option to purchase the home fully furnished for a small additional cost. (id:56591)
RE/MAX Summit Group Realty Brokerage
18 Telford Street
South Bruce Peninsula, Ontario
Discover refined living just moments from the sought after shores of Oliphant Beach. Built in 2020, this beautifully appointed raised bungalow offers the perfect blend of modern comfort and sophisticated design. Set on a generous lot, the home features 4 spacious bedrooms and 3 full bathrooms, all enhanced by impressive 9 foot ceilings on both the main and lower levels, creating an airy, open feel throughout. The elegant primary suite is thoughtfully designed with a private ensuite and dual closets, while each additional bedroom comes complete with its own closet for effortless organization. At the heart of the home, an expansive kitchen seamlessly connects to the family room, making it ideal for hosting family gatherings or stylish soirées. A sunroom off of the living space provides the perfect retreat for morning coffee or evening relaxation. Additional highlights include an attached double car garage, a 16x22 ft workshop for hobbyists or extra storage, and quality finishes throughout. Experience the best of Bruce Peninsula living in a modern home that balances everyday functionality with the welcoming warmth of a coastal community. (id:56591)
Chestnut Park Real Estate
3064 Patrick Street
Howick, Ontario
Have you been dreaming of owning and running your own restaurant? Maybe a bake shop or local retail store? Somewhere that you can live and work - or possibly rent out the living quarters for additional income? Look no further, 3064 Patrick St in the growing community of Fordwich has a one of a kind opportunity that checks all of those - and more - boxes! This is a fully functioning restaurant that has been operating for over 20 years with gas bar AND has an attached 4 bedroom home with a fully fenced in backyard all located on the main street in Fordwich. The Business has been established by current owner for 18 years and has a great opportunity for growth. Bring your imagination and make those dreams come true. (id:56591)
Royal LePage Heartland Realty
29 Shabbotts Bay Road
Whitestone, Ontario
STUNNING 'CEDARLAND VICEROY' LAKE HOUSE! IDEAL FAMILY COTTAGE or HOME, LOVINGLY BUILT IN 2011, OVER 3600 SQ FT FINISHED! OFFERED BY THE ORIGINAL OWNERS! AMAZING 'WAHWASHKESH LAKE', 106 kms of shoreline to explore known as the 'Big Lake', Smooth granite shoreline with SANDY BEACH area offers easy access to water for all ages, Custom built 4 season bungalow + finished walkout lower level, Features 4 bedrooms, 3 baths, Open concept design offers Captivating Long Lake Views, Kitchen boasts granite counters, Stainless appliances, Centre island, Main floor family room/den is ideal for private reflection & relaxation, Multiple walkouts to huge wrap around deck to extend the waterfront enjoyment, Principal bedroom enjoys lake views, Walk-in closet, 5 pc ensuite, Family & guests will enjoy the private fully finished lower level featuring guest rooms, private bath, Huge recreation room w lakeside walkout, In floor heating on both levels ensures cozy 4 season enjoyment, Attached insulated garage 43' x 26' is ideal for the toys, Generac system ensures uninterrupted comfort, Private road is kept open year round and costs shared by residents for nominal fee, Wahwashkesh offers Breathtaking granite outcropping, Fingers, Miles of boating & fishing enjoyment, Swimming is a delight in the Crystal clear water, Lake amenities include Store, Golf course & Marina, If you are looking for Privacy, Large Quality Lake and the Classic Northern Ontario Landscape, this is it! Ideal float plane location, Wonderful community of upscale cottages and 4-season homes, Come experience the Best the North has to offer! Contact for detailed information package, lake info etc., STRONG 4 SEASON RENTAL POTENTIAL! (id:56591)
RE/MAX Parry Sound Muskoka Realty Ltd
35a - 15 Carere Crescent
Guelph, Ontario
Modern Comfort & Low-Maintenance Living Near Guelph Lake. Welcome to easy living in this stylish 2-bedroom, 1.5-bath lower unit in a well-maintained stacked townhouse community, built in 2013. This thoughtfully designed home offers all of your main living spaces on one convenient level. The kitchen is perfectly located near the front entrance ideal for greeting guests or unloading groceries with ease. The bright living room is tucked quietly at the back of the unit and opens up to a private patio, thanks to the community's professional landscaping everything looks its best year-round. Whether you're a first-time buyer looking for a smart start or you're ready to downsize from a larger home, this unit offers the perfect balance of space and simplicity. This location has its perks: Just minutes from Guelph Lake, you'll love being close to trails, water activities, camping, and sports fields. A short stroll brings you to Woodlawn for coffee shops, restaurants, and casual hangouts. Plus, with nearby schools, churches, and easy access to back roads, commuting to the GTA or KW is a breeze. This isn't just a home it's a lifestyle choice for those who want connection, convenience, and comfort in one of Guelphs hidden gem communities. (id:56591)
Chestnut Park Realty (Southwestern Ontario) Ltd
472421 Southgate Sdrd 47
Southgate, Ontario
Country Bungalow situated on just over a 1 acre lot. This 2+2 bedroom home has spacious rooms with lots of natural light, a great home for anyone! The main floor features bright open-concept kitchen/dining room, main floor laundry with easy access to back deck, large family room and 4 piece bath. The finished lower level boost a rec room, office/den, 2 large bedrooms and 3 piece bath. Additional features include over sized two car garage, newer roof, windows and over heads doors(6yrs old). Circular driveway has room for extra parking and a convenient layout for a potential shop. Take in the stunning country views from your rear deck or large front porch. Make this lovely home yours and book your showing today! (id:56591)
Royal LePage Rcr Realty
1033 Point Ideal Road
Lake Of Bays, Ontario
This is your next adventure! Welcome to your dream Muskoka chalet on coveted Point Ideal Road in Dwight. Set on 4.73 private acres, this exceptional 3000 sq ft home blends rustic charm with modern comfort offering the perfect four-season escape. Whether you spend the day swimming on lake of bays or skiing at nearby Hidden Valley or exploring snowmobile trails, you will love coming home to the serenity of this forested retreat.Step inside to a generous foyer with ample storage for all your gear. Soaring vaulted ceilings and a dramatic floor-to-ceiling stone propane fireplace anchor the great room, creating that quintessential Muskoka vibe. The bright, open-concept kitchen features built-in appliances and flows seamlessly into the dining area and Muskoka room ideal for hosting family and friends. Step out to the screened-in Muskoka room for dinners under the stars or to the BBQ area for casual gatherings overlooking the woods.The main floor offers two spacious bedrooms and a full bathroom perfect for guests, aging parents, or young children. Upstairs, the airy loft serves as a private primary suite complete with a spa-like ensuite featuring a Jacuzzi tub, water closet, walk-in closet, and treetop views.Downstairs, the walkout lower level redefines basement living with high ceilings, a large family room, another bedroom and bath, plus a sauna your personal après-sun or apres ski oasis.Enjoy the peacefulness of the woods where you may even catch seasonal glimpses of Lake of Bays. Walk down the road to Lake of Bays where you can fish and swim. The road is a quiet road for long walks with your furry friends. A newly installed pellet stove offers efficient, cozy heat throughout. This is more than a home it is a lifestyle. Lot next door is for sale with 4.92 acres listed for 255,000+hst. (id:56591)
Chestnut Park Real Estate
537266 Main Street
Melancthon, Ontario
Customize your brand new country bungalow on 2.5 acres. Only minutes to Shelburne, easy commuter access, 20 minutes to Orangeville/Creemore and 50 minutes to GTA. Save yourself the time and stress of building, this home can be customized to your own design within 60 days of a firm offer. These are the reasons why this home is better than any other resale or custom build: 1.) Separate entrance from garage into the basement, ideal for multi-family or in-law suite (with three piece bathroom roughed in) 2.) Covered deck overlooking private, treed yard out back with pot lights and walk out from dining area and primary bedroom 3.) Great room with vaulted ceilings, pot lights and floor to ceiling stone/brick gas fireplace 4.) Main floor office/den conveniently located at front door. Ideal for home based business/remote work setup (could also be fourth bedroom or formal dining room) 5.) Open concept kitchen with large island featuring quartz counter tops and separate dining area are ready for your customization 6.) Main floor living at its best with no stairs, and main floor laundry. You can't beat this customizable bungalow from a local reputable builder! Book your showing now, in the meantime view Floor Plans, Movie and Virtual Tour on link in listing! (id:56591)
Keller Williams Home Group Realty
1145 South Morrison Lake Road
Gravenhurst, Ontario
This year round property on Morrison Lake is comprised of 2 lots with surprising privacy in your forested backyard. Year round accessible offering on beautiful Morrison Lake with 3 bedrooms and 1 bathroom on this corner lot. The single car detached garage is great for storing a boat and lawn equipment and there are additional storage sheds on the property as well. Two driveways with this property make it very convenient for hosting family and guests. Road between cottage and waterfront; there is a dock for your swimming and fishing! Morrison Lake is actually known for tremendous fishing. The home/cottage has a nice 3 season porch as well as a front deck to enjoy your morning coffee. There are no worries in regards to a power outage while at your property as there is a Generac Guardian generator backup system on property. The home can use some updating if you wish but functions well in its current configuration. Excellent access as you have pavement right to your property, especially convenient in those winter months. Easy to show so book a showing and come see the property for yourself in person or start with the virtual tour of the home. (id:56591)
Sotheby's International Realty Canada
496 Main Street E
Southgate, Ontario
Welcome to this charming, move-in ready family home located in the heart of Dundalk. Situated on an impressive 90' x 330' (.68 acre) lot, this 4-bedroom, 1.5-bathroom home offers plenty of space both inside and out. Enjoy the comfort of a 22' family room featuring a cozy wood-burning fireplace and an abundance of natural light. The kitchen, both bathrooms, and flooring have also been tastefully updated in recent years, offering a functional layout for everyday living. The expansive backyard is fully fenced and landscaped - perfect for children, pets, and outdoor entertaining - you won't even feel like you are living in town. A detached garage provides additional storage or workspace. The full, unfinished basement is ideal for a playroom, home gym, or future expansion, with ample storage remaining. Conveniently located for commuters, this property offers easy access to Brampton, Owen Sound and Barrie - all within approximately an hours drive. (id:56591)
Exp Realty
233516 Concession 2 Concession
West Grey, Ontario
This historic, 1871 stone schoolhouse is the unique property you've been waiting for! Currently reimagined as a 3-bedroom home with all the modern updates necessary, while maintaining its historic charm. Located only minutes to Durham, this beautiful oasis is surprisingly private and boasts stunning landscaping. The main floor features an open concept living and dining area, a fully updated kitchen with plenty of workspace (and even a reading nook), the main bathroom, mainfloor laundry, and the primary bedroom. Upstairs are two more bedrooms, one with a walkout to a balcony. Outside are numerous sitting and dining areas, plus an 11x18 workshop with electrical. Don't miss out on this hidden gem, all nestled on a half-acre. (id:56591)
Royal LePage Rcr Realty
124 Clough Crescent
Guelph, Ontario
You will make an excellent choice with this Pidel built Family home situated on a quiet crescent in the south end, 1878 ft2 of above grade living space with a full permitted, professionally finished basement with rec room, 4th bedroom(with egress window) and 3 pc bath as well as a fruit cellar, store room and utility room, The main floor has a nicely appointed kitchen with an island(wine rack) granite counters, ceramic floor, updated stainless appliances and sliders to the spacious private deck and fully fenced yard. there is a living room area and an adjoining dining area, foyer, 2 pc powder room , easy access to the double garage with opener newer insulated door, and hot and cold running water and two electrical outlets for a welder and or electric vehicle charger Upstairs you will find a large freshly decorated large master bedroom with 3 pc ensuite and walk in closet, laundry, and 2 generous bright cheery bedrooms. forced air gas hi efficiency furnace, central air, air exchanger, water softener, roof ( 2020 ), exterior caulking (2024,) sidewalk (2022), deck 2024 and an insulated garage.This family home is in excellent location walking, and sight distance from Isaac Brock P.S. and the new yet to be named under construction Secondary School, close to amenities, shopping and easy access to commute routes to Toronto, Hamilton, KW and Cambridge (id:56591)
Coldwell Banker Neumann Real Estate
221 Point Road
Grey Highlands, Ontario
Lake Eugenia living just hits different; it's where days are slower, the views are better, and this five-bedroom waterfront home offers the kind of privacy most cottages don't. Set on a large, beautiful lot, this property is designed for year-round living with the feel of a weekend retreat. The backyard is deep with mature maple trees & a hedge that offers privacy from the road. There's plenty of room for outdoor play, lawn games, or just sitting back on the covered porch listening to the birds. On the waterfront side, trees & hedging line both boundaries, offering rare seclusion. A large deck off the house overlooks the lake, with beautiful views & all-day sun. The double dock is perfectly set up for a pontoon & an extra sitting area to stretch out. With sunshine until dinnertime, this is where you'll want to stay all afternoon. Inside, there are five bedrooms, including a main floor primary, plus two full baths, one on each level. Inside, the home offers five bedrooms, including a main-floor primary, and two full bathrooms, one on each level. The main floor has a semi-open layout that makes entertaining easy, with a kitchen, dining area, and living room that flow together naturally. A beautiful stone fireplace anchors the living room and makes winter weekends just as special as summer ones. Upstairs, a central sitting area gives you the flexibility for a second TV room, teen hangout space, or home office if you're making the cottage your full-time home. A dedicated mudroom off the side entry gives you a practical space to stash skis in the winter and swimsuits and towels in the summer. Thoughtfully maintained, you'll see pride of ownership in every detail. The oversized double garage has room for parking, workshop space & storage for all your toys. There's also a shed & a bunkie for guests or gear. Whether you're after a four-season escape or a waterfront home base, this one offers space, privacy & sunshine in all the right places. (id:56591)
RE/MAX Summit Group Realty Brokerage
3 Cora Street E
Huntsville, Ontario
Welcome to this adorable in-town bungalow, ideal for first-time home buyers or those looking to downsize! This approx. 1046 sq. ft, 3-bedroom, 2 bathroom home is ideally situated in a superb location, just a short walk from both elementary and secondary schools, as well as Huntsville's bustling downtown core. With its traditional layout featuring a cozy living room and dining room, this home offers comfortable one-level living with fresh updates throughout. Kitchen upgrades include new appliances such as refrigerator, stove, microwave and dishwasher. A brand new central air conditioner has also been installed. A noteworthy feature of this home includes the floor to ceiling windows in the primary bedroom through which are views of the backyard space. Step outside to enjoy the partially fenced, private backyard, a great space for kids to play or for pets to roam freely. If you're in the mood for some outdoor fun, Rivermill Park is just a short walk away, complete with a playground for little ones to enjoy. Whether you're a young family starting your homeownership journey or an empty nester looking for a more manageable space, this home checks all the boxes. With full municipal services and a location that offers the best of in-town living, this cute-as-a-button bungalow is ready to become your forever home! (id:56591)
Chestnut Park Real Estate
141 Old Highway 26
Meaford, Ontario
Beautifully crafted BUNGALOW, located just a short drive from Lora Bay, Thornbury, and Meaford, offering the perfect blend of modern efficiency and comfortable main-floor living. Ideal for those who appreciate convenience and style, this home features an open-concept design with spacious living areas and plenty of room to personalize. The layout includes 3+1 generously sized bedrooms, some of the bedrooms can be easily be transformed into a home office, den or library. The primary bedroom is filled with natural light, offering direct access to the front deck, where you can relax and enjoy peaceful views of the hardwood forest across the street. This bedroom can also be converted into another living room. The kitchen stands out with a stylish backsplash, hardware, cabinetry and stainless steel appliances. The bathroom features high-end fixtures, including a tile shower/tub combination, offering both functionality and style. The open-concept living and dining area is perfect for entertaining, with a cozy propane fireplace that adds warmth and ambiance on cool evenings. A covered front porch with southern exposure provides a charming spot to enjoy the outdoors, no matter the season. Situated on nearly half an acre, this property is waiting for your personal landscaping design, the property provides ample space for outdoor living and there's plenty of parking with room to build a garage if desired. For those who enjoy outdoor recreation, this property is ideally located close to beach access, as well as world-class golf courses and skiing. Whether you're relaxing at home or exploring the surrounding area, this home is the perfect place to enjoy the best of both comfort and adventure. Pool in photos has now been removed. Book your showing today! (id:56591)
Royal LePage Locations North
247 6th Street E
Owen Sound, Ontario
Welcome to your cozy Owen Sound retreat! This charming two-bedroom home offers the perfect blend of comfort and convenience, making it an ideal choice for homeowners or investors. Centrally located, you're just a short walk from downtown, the harbourfront, Harrison Park, Inglis Falls, and a variety of shops, including the nearby Kwik Mart. Whether you're strolling through town or venturing out to explore nearby destinations like Blue Mountain, Tobermory, Sauble Beach, or local provincial parks, adventure is always within reach. Inside, enjoy modern upgrades, including a 2022 heat pump, Gas fireplace, heated kitchen floor, updated electrical panel (2022), and new shingles (2020). The home features no galvanized plumbing for added peace of mind. Don't miss your chance to own this inviting home in the heart of Owen Sound! (id:56591)
Sutton-Sound Realty
50 - 941 Gordon Street
Guelph, Ontario
Welcome to luxury living! This beautifully manicured community features an exclusive pool, as well as a private tennis and pickle ball court! Imagine spending your summer outdoors playing tennis or pickle ball with your friends and neighbours in a beautiful, tree-lined court, relaxing on your private 266 SQFT terrace, then cooling off after lounging by the pool! Winters you can come and go and your driveway and walkway will be shoveled for you! This beautiful, bright, end-unit townhouse is updated and move-in ready. This entire home features an abundance of natural light throughout the entire home, and when that isn't enough you can relax on your extra large private, enclosed terrace. As you enter into a foyer with a large storage closet and a 2 piece powder room. Off the main hall you will be greeted by the open concept main floor layout. There is a spacious, kitchen with an angled peninsula which provides plenty of countertop space, as well as additional space for seating. Just next to the kitchen is the spacious eat-in dining room, with plenty of room for a large dining room table and hutch. Adjacent to the open living room complete with corner gas fireplace and direct access to your private patio terrace. All this and more make this home an entertainer's dream! Upstairs you will be pleased to find a large primary bedroom complete with a spacious, 4-piece ensuite, and a walk-in closet. Upstairs also has two freshly-painted additional generous-sized bedrooms and another 4-piece washroom. The basement features an additional living room as well as plenty of storage and your own ensuite laundry. This basement hasdirect access to the garage. The benefits don't stop there, this condominium property also features your own private tennis court and swimming pool for you to enjoy! All this is situated in the perfect location. This home is steps from Manhattan's Bistro, and walking distance to a plethora of amenities, but still its nestled away in a quiet community. (id:56591)
Realty Executives Edge Inc
340 Barney's Boulevard
Northern Bruce Peninsula, Ontario
Miller Lake waterfront home! This well crafted home built by the original owner has been well cared for throughout the years. Waterfront has a nice sandy edge with a gentle walkout to the water - great for swimming! There is a dock and a platform to enjoy the sun, fish from the dock, or just enjoy the view! One can conveniently bring the watercraft into the water right from the property! Inside the home, you'll find a warm and inviting interior that has an open concept living/dining/kitchen with a walkout to oversized deck with views of the lake. Living room has a propane fireplace insert with a fieldstone surround and mantel. Beautiful hardwood floors. There are three bedrooms with the primary bedroom being large in size, that has an en suite with a two person jucuzzi, a large walk-in closet and with a walkout to deck to enjoy some privacy! There is also a separate three piece bathroom with a jacuzzi tub. The lower level has a family room, craft room, additional three piece bathroom, mudroom, and a walk-in pantry. There is an attached garage currently used for boat storage and there is a detached garage with an enormous amount of space above that could be an exercise area, studio, music room - the possibilities are endless! Property is landscaped, nicely treed and with some privacy. Definitely not a drive-by and a must see to appreciate. The roof is metal, exterior is vinyl siding and stone. Property is a lovely year round home or it could be a four season getaway for the lake lover! Taxes: $4837.17. Located on a year round paved municipal road. Rural services are available such as garbage and recycling pickup. (id:56591)
RE/MAX Grey Bruce Realty Inc.
