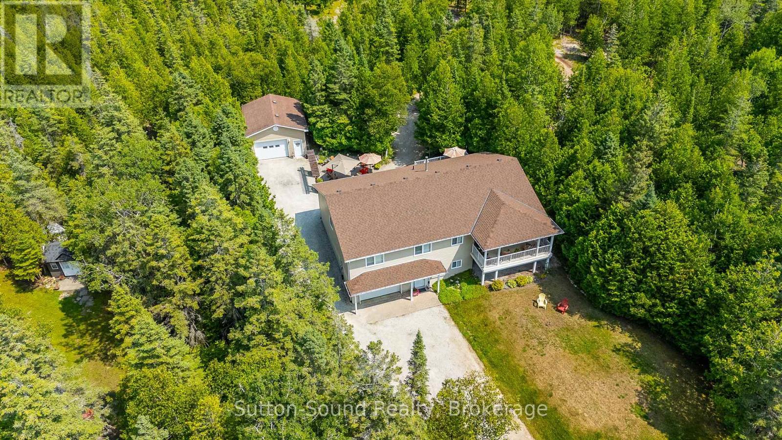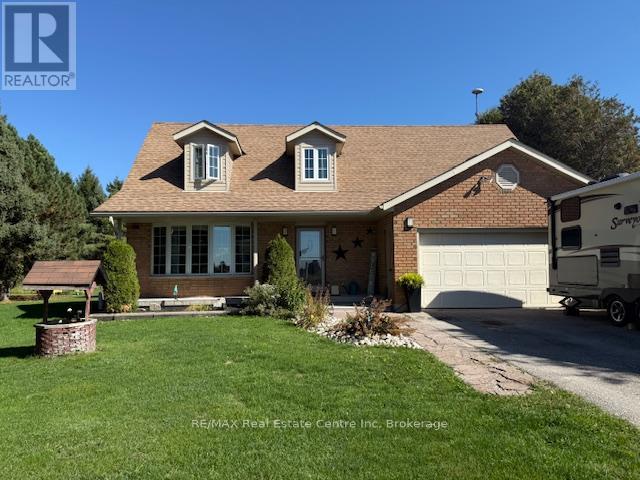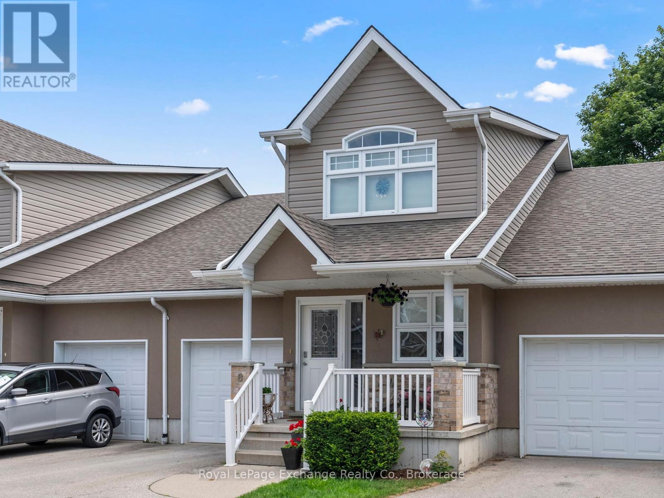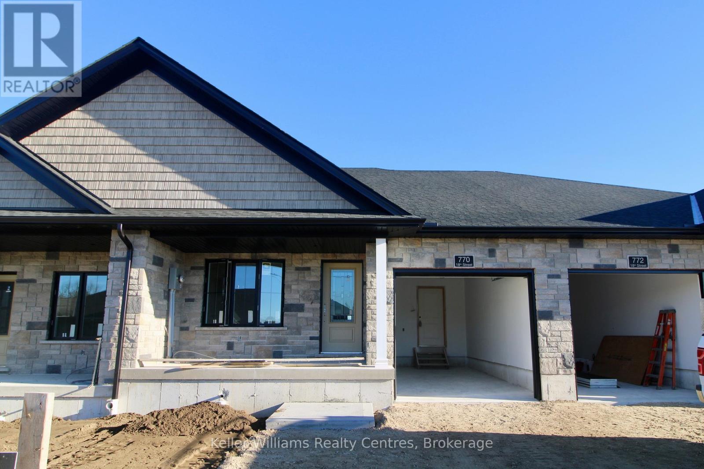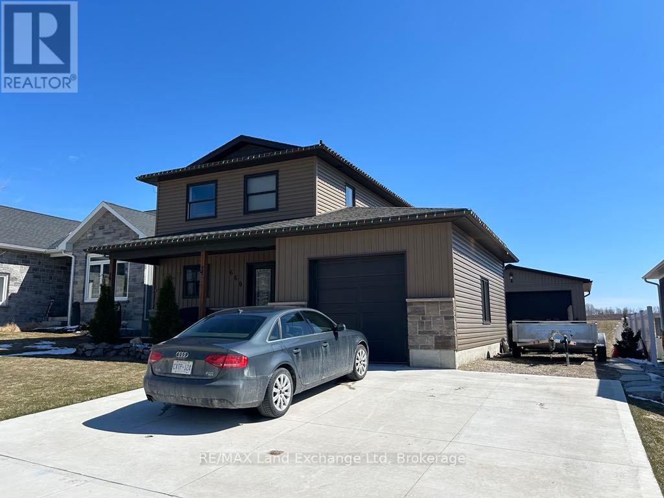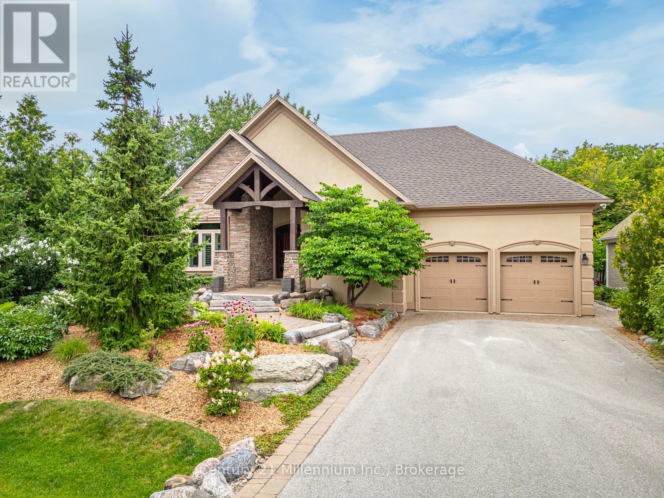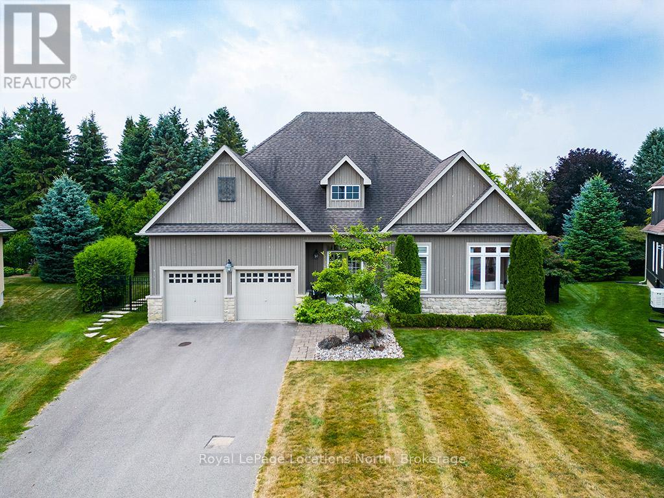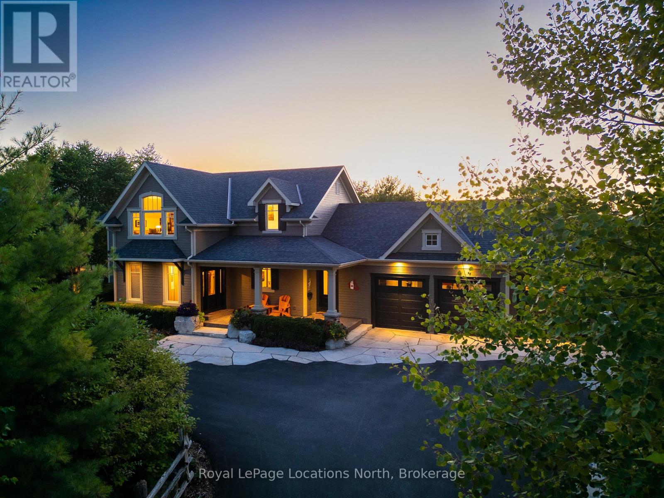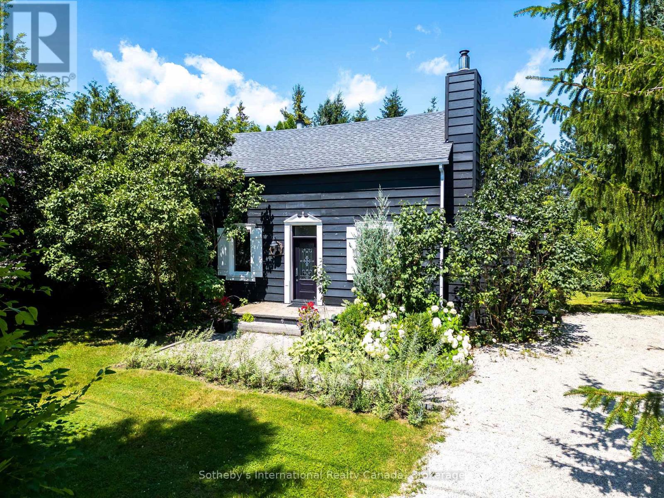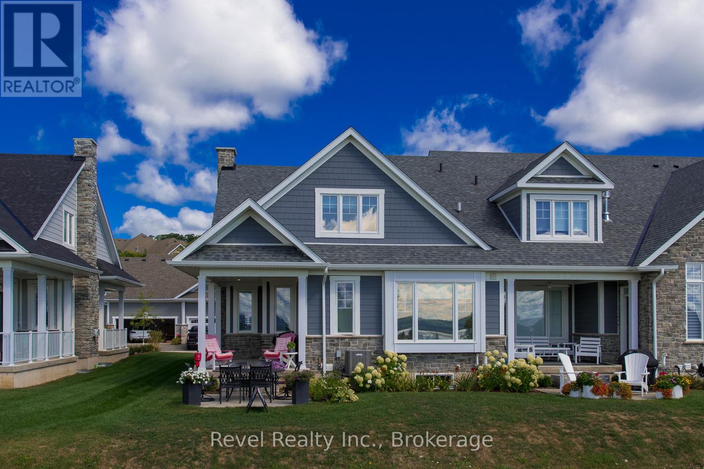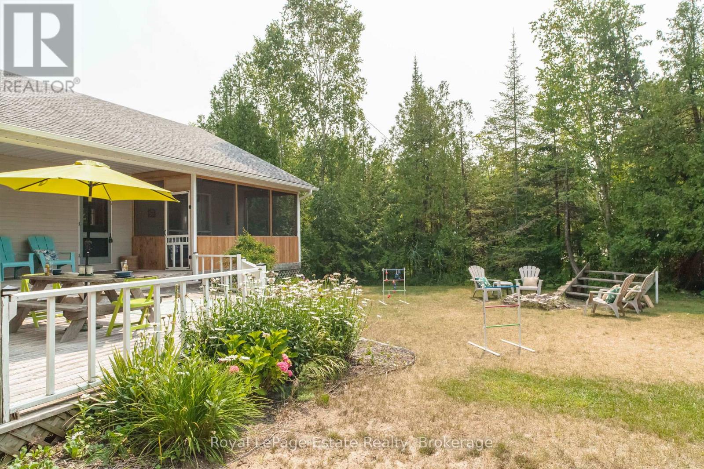1215 Sunset Drive
South Bruce Peninsula, Ontario
Just steps from Lake Huron with deeded beach access, this 2005 custom-built 5 bedroom, 3 bathroom home offers a rare blend of privacy, comfort, and premium features on a scenic(approx)2.5 acre property in the heart of Howdenvale. Surrounded by mature trees and private walking trails, it's the perfect retreat for those who value both outdoor adventure and modern convenience.The bright, open-concept main floor features a spacious living and dining area, a well-appointed kitchen with access to either the front or back deck, three bedrooms, including a primary suite complete w a walk-in closet and 3-pc ensuite bath and main floor laundry. Two additional 3 pc bathrooms, one on the main floor and one on the lower level, ensure convenience for family and guests. The finished lower level offers in-floor heating, a family room, two additional bedrooms or flex spaces, a roughed-in kitchen, making it ideal for multi-generational living, guest quarters, or a private in-law suite, plus a utility room and a separate workshop. Notable upgrades include composite decking on both decks, retractable screen on doors, under and over cabinet kitchen lighting, vaulted ceiling, high-efficiency furnace(2022), heat pump(A/C)(2023)for year-round climate control, and a backup generator for peace of mind. Car enthusiasts, hobbyists, and those in need of extra storage will appreciate the attached 15.5' W x 35' D two-car garage and a detached 20' x 24' shop/garage. Outdoor living is equally impressive with a landscaped yard, designated sitting area w fire pit perfect for entertaining, perennial beds and lots of space for a vegetable garden. Across the road, your deeded access to Lake Huron means swimming, kayaking, canoeing, and world-class sunsets are just steps away. Ideally located close to boat launches, sandy beaches, and all the natural beauty of the Bruce Peninsula, this property offers the best of year-round living, weekend getaways, or investment potential. (id:56591)
Sutton-Sound Realty
6617 Third Line
Centre Wellington, Ontario
Beautiful country home just minutes from town. Welcome to this charming 2-storey home, lovingly maintained by the original owner since it was built in 1987. Pride of ownership is evident throughout. The main floor offers a bright living room, a separate dining room, and a spacious eat-in kitchen with french doors leading to the covered back deck and private yard. Just off the kitchen, a cozy family room with an electric fireplace provides the perfect space to relax. Upstairs, you'll find a generous primary bedroom complete with 3-piece ensuite, walk in closet, plus two additional bedrooms and a 4-piece bath. The fully finished lower level is ideal for entertaining, featuring a large rec room with a bar, built in aquarium, and a fridge tucked behind the bar. You'll also enjoy plenty of storage space and an open laundry/utility area. Additional features include: wired and includes a propane generator, large attached 2-car garage, updated siding, roof, and almost all of the windows, propane furnace and central air, large shed with hydro at the back of the property. Set on 0.69 acres at the end of a quiet dead-end street, this property offers space, privacy and a peaceful setting. Whether you're raising a family, hosting friends, or simply enjoying quiet evenings on the covered deck, this home has it all. (id:56591)
RE/MAX Real Estate Centre Inc
8 - 433 Queen Street
Kincardine, Ontario
Welcome to your Kincardine dream home located in this fully established condominium complex 2 blocks from Lake Huron. With many festivals, markets and other summer events this is a great place to call home. This unit offers a single attached garage, an open concept kitchen with generous cupboard and counter space, dining and great room with patio doors leading to the largest deck in the complex. The great room area with propane fireplace offers a tremendously spacious feeling with its vaulted ceilings and the oak railings over looking the great room. The primary bedroom is spacious with a walk-in closet and 5 piece ensuite. Finishing off the main floor is a conveniently located laundry area designed for a stacker unit. The loft area with its oak stair case and railings offers a great place to get away from it all and quietly enjoy a book or work in your home office. The loft offers overnight guests plenty of space and their own private suite with its own full size bedroom and full bathroom complete with plenty of closet space. The full unspoiled basement allows for storage or your vision to finish it to your taste. Upgrades include propane furnace 2025; hot water heater 2023 and granite countertops in the kitchen. This unit is move in ready and a pleasure to show. (id:56591)
Royal LePage Exchange Realty Co.
33 Dunks Bay Road
Northern Bruce Peninsula, Ontario
Welcome to this beautifully crafted home, offering comfort, functionality, and elegance. Boasting over 3,100 sq. ft. of thoughtfully designed living space, this residence is set on 54 scenic acres featuring forested trails, a sprawling meadow, and plenty of room to explore. Located just minutes from Tobermory - a picturesque lakeside town known for its crystal-clear waters, dramatic limestone cliffs, scuba diving, and the Bruce Peninsula National Park. With public beaches, hiking, and snowmobile trails nearby, year-round recreation is right at your doorstep. Enjoy peaceful moments under one of three covered decks, relax beneath the pergola, or gather around the firepit. Inside, the home welcomes you with a warm, spacious ambiance. The main level is ideal for hosting family and friends. The custom kitchen is a dream for any home chef, featuring black granite countertops, under-cabinet lighting, pantry, and breakfast bar, seamlessly flowing into the living area and formal dining room. Retreat to the main-floor primary suite, a private oasis complete with two walk-in closets and a luxurious 5-pc ensuite bath. Upstairs, you'll find three generously sized bedrooms and a 4-pc bathroom - ideal for a growing family, guests, or potential bed & breakfast accommodations. Elegant features throughout: hardwood flooring, 10-ft ceilings, transom windows. Modern conveniences abound with a 2-car attached garage, in-floor heating, central air conditioning, main-floor laundry, irrigation system, underground hydro service and an automatic whole-home generator. A true standout feature is the impressive 40' x 80' workshop - perfect for a home-based business or serious hobbyist - complete with in-floor heating. Located a short distance to public water access at Dunks Bay, Bruce Trail access, and the Tobermory airport. This exceptional property combines serene natural surroundings with modern luxury - offering a rare opportunity to live, work, and play in one incredible location. (id:56591)
RE/MAX Grey Bruce Realty Inc.
770 18th Street
Hanover, Ontario
Welcome to this quality-built middle-unit townhome by Candue Homes, located in the desirable new Saugeen Cedar Heights West subdivision in Hanover. Offering 1310 sq ft of thoughtfully designed living space, this home features 2 bedrooms and 2 bathrooms, including a spacious primary suite with a walk-in closet and a 3-piece ensuite with a custom tile shower. Enjoy the open-concept layout with direct access from the living area to a covered back deck, perfect for relaxing or entertaining. The extra-deep backyard offers plenty of room to garden, play, or expand your outdoor oasis. The unfinished basement provides great potential for future development to suit your needs.Complete with an attached single-car garage, paved driveway, sodded yard, and full Tarion warranty, this home is move-in ready and built to last. Don't miss this opportunity to own in one of Hanovers most sought-after communities! (id:56591)
Keller Williams Realty Centres
660 Gloria Street
North Huron, Ontario
Discover this incredible opportunity to own a stunning 3-bedroom home, featuring an attached garage and a spacious detached heated shop measuring 26x26. Built in 2020, this custom-designed residence offers modern amenities and a full basement that awaits your personal touch, complete with a rough-in for an additional bathroom. Nestled against picturesque farmers' fields, this property provides a serene and private setting, perfect for those seeking a peaceful retreat while still being conveniently located. Enjoy the best of both worlds with ample space for hobbies, projects, or extra storage in the well-equipped shop. Don't miss out on this fantastic value and the chance to create your dream home in a desirable neighborhood. Schedule a viewing today! (id:56591)
RE/MAX Land Exchange Ltd
112 Cortina Crescent
Blue Mountains, Ontario
Escape to your tranquil retreat in Nipissing Ridge (Craigleith), where mature trees embrace this custom-built bungalow. Offering over 4,000 sq ft of luxurious living, this home features five bedrooms and a versatile bonus room ideal for an office. A separate entrance leads to a fully equipped in-law suite on the lower level, complete with a second kitchen. The main floor is an entertainer's dream, boasting an open-concept layout that seamlessly connects the living, dining, and gourmet kitchen areas. Retreat to the luxurious master suite, featuring a spa-like en-suite and a generous walk-in closet. Walk out to the private backyard oasis from the primary bedroom, second bedroom, and kitchen. Gather around the warmth of the stone-faced gas fireplace, creating cherished moments with loved ones. The lower level provides a versatile space for relaxation and recreation, or an opportunity for seasonal income, offering a family room, two additional bedrooms, a bonus room, a games room, a fully equipped kitchen, and its own separate entrance. Built with energy-efficient ICF construction and featuring heated floors on both levels, enjoy ultimate comfort year-round. Immerse yourself in the natural beauty of Georgian Bay and enjoy easy access to nearby skiing at Craigleith and Alpine Ski Clubs, as well as Blue Mountain, and endless neighborhood trails for outdoor adventures. Recent upgrades include a new roof in 2023, freshly painted main floor and kitchen island in 2024, and brand-new basement flooring installed in 2025.This makes an excellent Seasonal Rental. The whole house can be rented for $50,000 for the Ski Season (December 15th to March 31st). The basement can be rented for the Ski Season for $20,000. Summer Season- $8,000 to $12,000/month. Or rent the basement all year round. There are so many options for an extra revenue stream. (id:56591)
Century 21 Millennium Inc.
7 Pyatt Court
Blue Mountains, Ontario
Nestled on a quiet cul-de-sac in the heart of Thornbury, this custom-built home is located in one of the areas most sought-after, family-friendly neighbourhoods. Surrounded by mature trees & steps to everything that makes Thornbury special, you're just a short walk to Beaver Valley Community School, the Community Centre & Arena, Library, downtown shops & restaurants, & the Thornbury Harbour. Situated on a generous pie-shaped lot, this home offers exceptional privacy & space. The fully fenced backyard is lined with cedar & mature landscaping, creating a serene & private outdoor retreat. Enjoy warm southern exposure & sunshine all afternoon whether you're entertaining on the spacious deck, dining al fresco, or enjoying quiet time in the yard. Step inside to a welcoming foyer with hardwood floors & 9-foot ceilings that flow throughout the main floor. The open-concept living space is filled with natural light, thanks to a stunning south-facing wall of windows that frames a lush, green backdrop. The kitchen features stylish grey cabinetry, quartz countertops & backsplash, & a large island with seating for three. The adjoining dining area opens to the back deck, while the living room offers a cozy gas fireplace. The primary suite feels like a retreat with a wall of windows, walk-in closet, & a 5-piece ensuite. A second bedroom at the front of the home works well as an office, den, or guest room. A well-appointed powder room & laundry with access to the double garage completes the main floor. Upstairs, a large bonus space offers flexibility - use it as a second primary suite with a 3-piece bath, or as a second living room, office, or studio. The lower level is unfinished with a sprawling footprint, ready for your vision or great for storage. Impeccably maintained both inside and out, this home offers thoughtful features including a two-car garage, gas BBQ hook-up, multiple outdoor entertaining areas, and a quiet location with only local traffic. (id:56591)
Royal LePage Locations North
376 Sunset Boulevard
Blue Mountains, Ontario
Discover a rare gem in Lora Bay, steps from the beautiful Lora Bay beach. Rainmaker Estates meticulously designed and custom-built 6 bed residence, perfectly positioned across from Georgian Bay, this Sunset Blvd location offers unparalleled luxury and convenience. 4300sqft of living space, this home features a thoughtful open concept layout on the main floor. The space is graced with exposed wood beams, lovely hardwood floors & wood ceiling.The chef's kitchen, complete with top-of-the-line stainless steel appliances, seamlessly connects to the dining room and the light-filled great rm. The great rm boasts a double-height cathedral ceiling and stunning stone and copper-clad gas fp, creating a focal point of warmth and sophistication. The main floor also includes a sun room, mudroom w/convenient main floor laundry and luxurious primary suite, complete with a 5pc spa-like ensuite bath. The mudroom opens onto a poured concrete covered front porch and has access to the 3-car insulated/heated garage. Upstairs, you'll find 3 more beds, a stylish 4pc bath with a clawfoot tub and a bonus area that overlooks the great room below offering breathtaking views of Georgian Bay! The lower level is a true entertainer's space, featuring 9ft ceilings, radiant in-floor heating throughout, 2 bedrooms, and a 3pc bath. The expansive rec room, with its gas fireplace and wet bar, is perfect for gatherings, while the private home theatre adds a touch of luxury for movie nights. Every inch of this property has been thoughtfully crafted, including professional landscaping by The Landmark Group. Enjoy the meticulously designed flagstone patios and walkways, custom gas fre pit, pergola, dedicated dining area, extensive stonework is imported from Tobermory and 75 newly planted trees for added privacy. The home is supported by a Generac generator system. Lora Bay residents enjoy access to a wealth of amenities including the golf course, a restaurant, a members-only lodge, a gym and 2 beaches. (id:56591)
Royal LePage Locations North
119 Matilda Street
Blue Mountains, Ontario
A Rare Blend of Heritage Charm & Contemporary Elegance in the Heart of Clarksburg. Welcome to this sought-after farmhouse retreat, where timeless character blends seamlessly with elevated modern living. Nestled on a peaceful half-acre surrounded by mature trees and natural beauty, this well maintained home is a sanctuary of warmth, style, and functionality. Inside, modern sophistication meets rustic elegance. The open-concept kitchen has been beautifully renovated with refined finishes and coffered ceilings, while expansive windows flood the space with natural light and offer serene views of the surrounding greenery ideal for hosting or unwinding in comfort. The adjacent dining area exudes casual elegance, setting the stage for memorable gatherings. Relax in the inviting snug, anchored by a wood-burning fireplace perfect for cozy evenings or weekend game nights. Throughout the main floor, rich wood elements custom cabinetry, solid wood doors, and artisanal trim create an atmosphere of enduring charm. The spacious main-floor primary suite is a standout, featuring double French doors and tranquil garden views. Upstairs, two additional bedrooms and a stylish 3-piece bathroom offer comfort and flexibility for family, guests, or a home office. Step outside to your private backyard haven. A newly built deck with integrated flower boxes sets the tone for relaxed outdoor living, while a secluded hot tub offers the ultimate in rest and rejuvenation, framed by birdsong and dappled shade. Located in the heart of Clarksburg, this rare gem is steps from the scenic Clendenen Conservation Area and the Beaver River where salmon run in the fall and trails invite year-round exploration. Just minutes to Thornbury's charming downtown, with boutique shops, restaurants, art galleries, and waterfront access, this home offers the perfect blend of small-town living and natural escape. (id:56591)
Sotheby's International Realty Canada
252 Ironwood Way
Georgian Bluffs, Ontario
Water Views, Exceptional Golf Course Views and END UNIT Location!. Welcome to Cobble Beach Waterfront Golf Resort Community on the shores of Georgian Bay. This Maritime-1727 sqft bungaloft townhome with fully finished basement backs onto the 16th hole. Stunning views of the Bay and golf course. Open-concept living greets you when you walk in the front door, complete with double-height ceilings and a cozy fireplace. The open-concept kitchen offers island seating, quartz countertops and stainless steel appliances. The master bedroom is located on the main floor with a breathtaking view and exceptional sunrises. The laundry room & 2-pc bath complete this level. Oak hardwood floors and California shutters/window coverings were installed throughout. The loft-style second level is a versatile space for a family room or home office, full of natural light & open to the living area below. A bedroom & 4-piece bath provide ample space for family and guests. A fully finished basement offers even more livable space with a large, light-filled third bedroom, spacious rec room, three pc bathroom & plenty of storage space. The championship 18-hole links-style golf course, designed by Doug Carrick, ranks among Canada's top courses, providing residents with an unparalleled golfing experience. The resort offers world-class amenities, including The Sweetwater Restaurant, fitness facilities, hot tub & plunge pool, Beach Club, a 260-foot dock, two tennis courts, and a playground catering to all ages and interests. Nestled against the Niagara Escarpment, residents can enjoy all four seasons, from golfing, hiking, swimming and sailing in the summer to snowmobiling or skiing in the winter months. Boating enthusiast? Nearby Marina provides mooring for larger vessels. Located just outside of Owen Sound, this is the perfect combination of a four-season luxury resort with the relaxed feel of Ontario cottage country. Sellers are related to the listing broker. (id:56591)
Revel Realty Inc.
503 Bruce Avenue
South Bruce Peninsula, Ontario
DESIRABLE SAUBLE BEACH LOCATION - JUST 3 BLOCKS TO THE BEACH! This well-maintained 4-bedroom, 3-bathroom Home or Cottage is tucked into a Private, 90x198 ft Tree-Lined Lot just a Short Walk to Sauble's sandy beach and Main Street. The open-concept Great Room features vaulted ceilings and a large kitchen island that's perfect for gathering. The layout is ideal for hosting, with 4 bedrooms including a primary suite with a 4-piece ensuite and patio doors to a quiet deck area. Another bedroom offers a 2-piece ensuite, and the main bath includes in-suite laundry. Enjoy recent updates from 2024/2025 including a fantastic new screened-in porch, bathroom vanity, fibre internet, some new appliances, and furnishings. Outside, the covered porch and multi-level deck offer great outdoor space with plenty of privacy thanks to mature trees surrounding the lot. Great rental potential with a proven rental history makes this a smart choice whether for personal use, income, or both. Move-in ready and in one of Sauble Beach's most desirable locations. (id:56591)
Royal LePage Estate Realty
