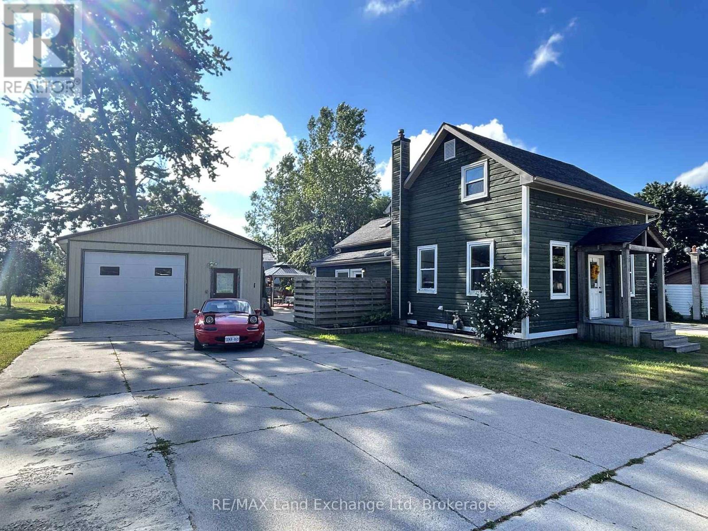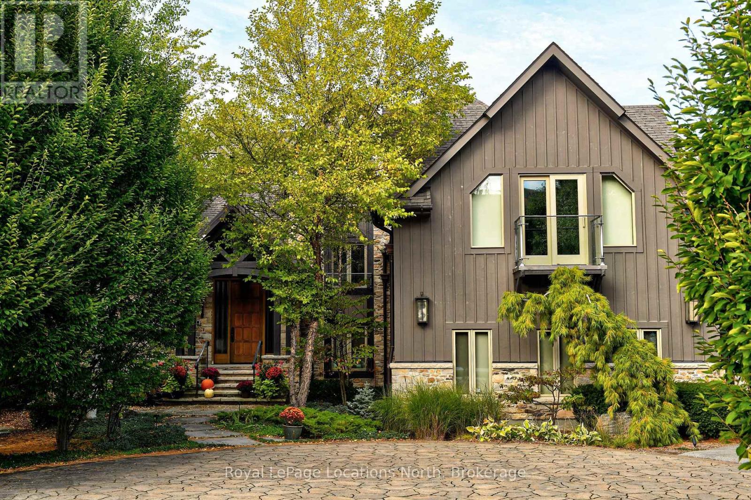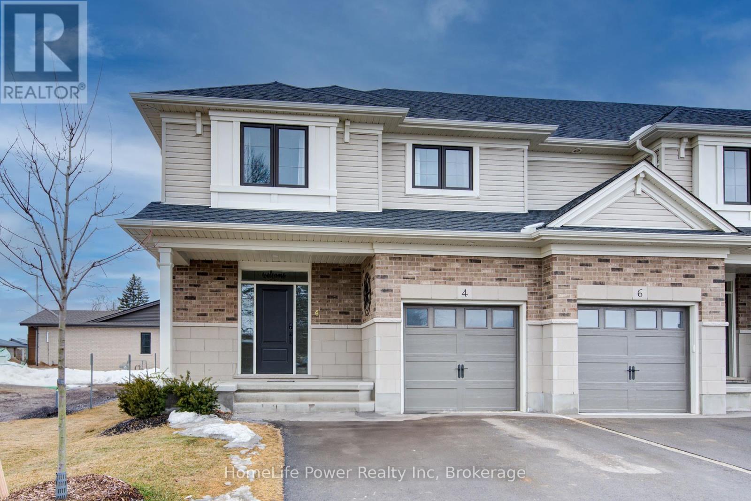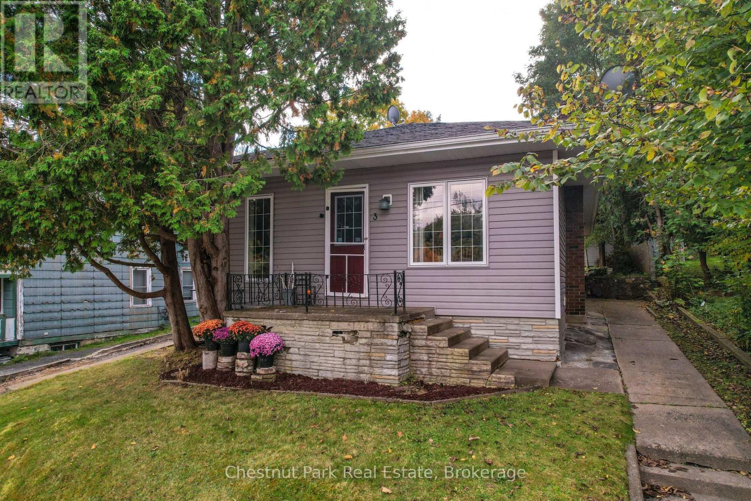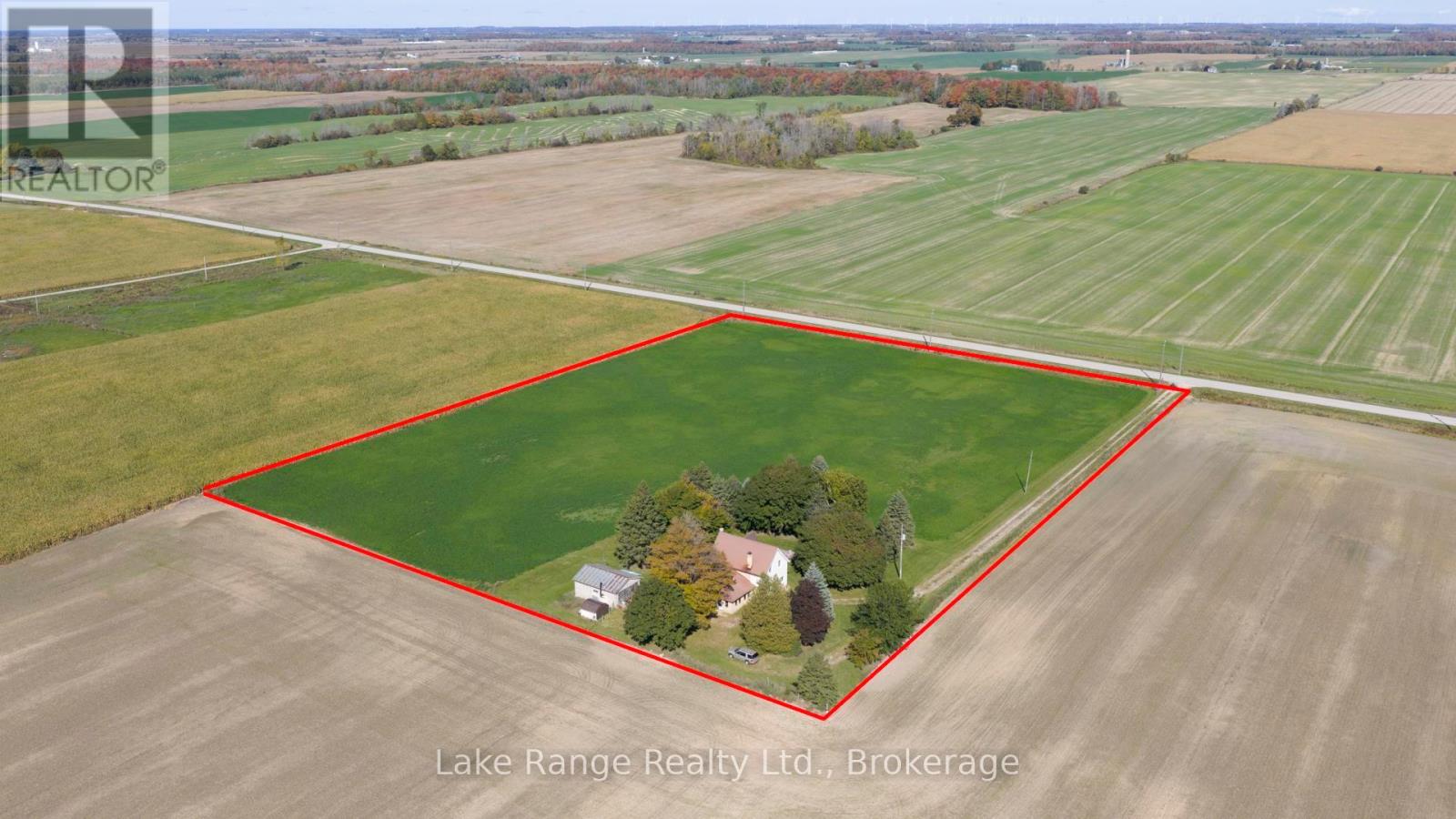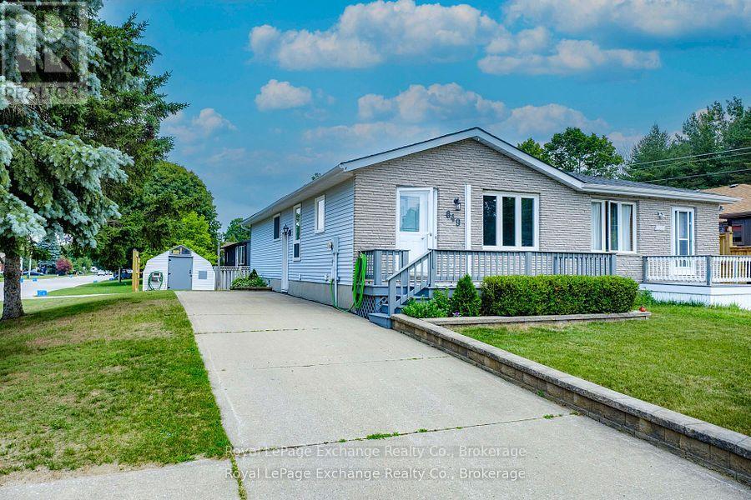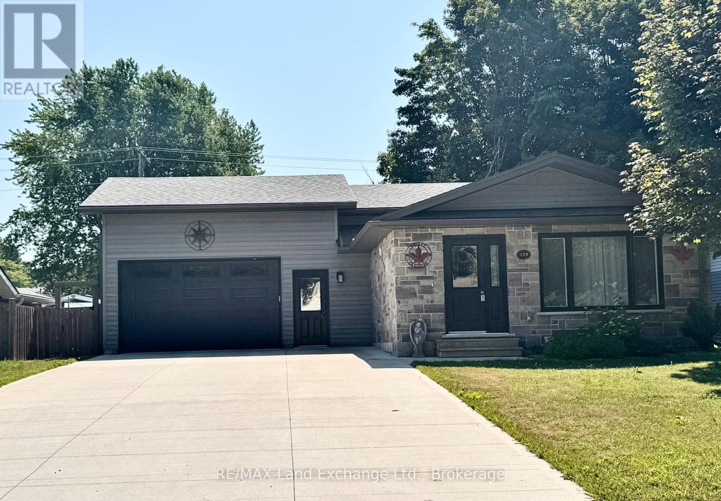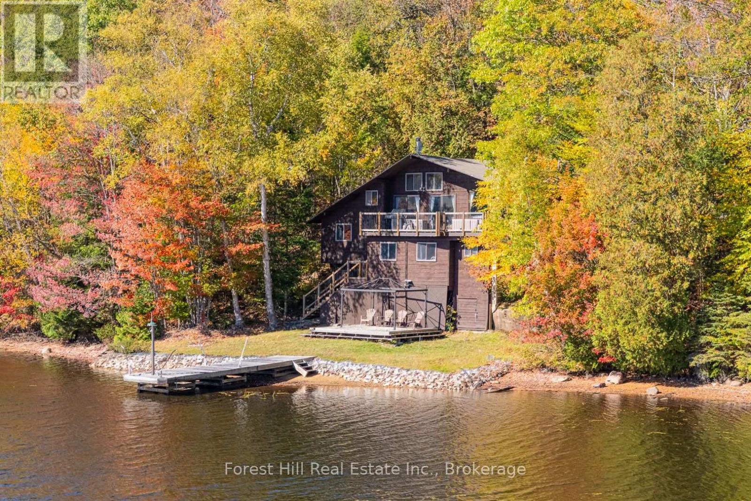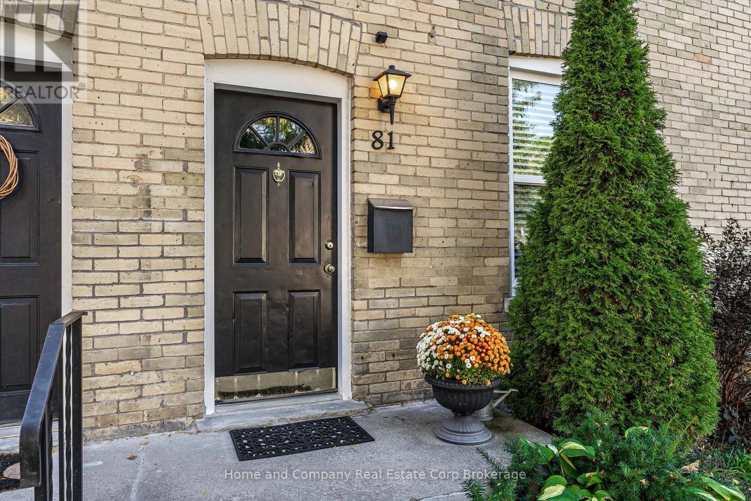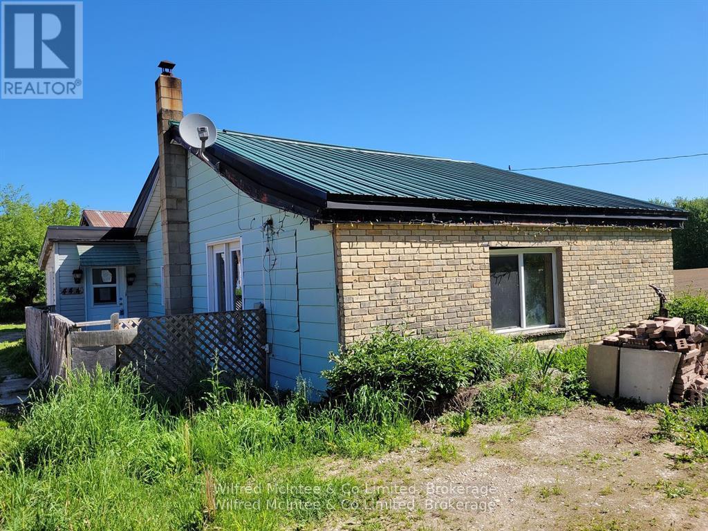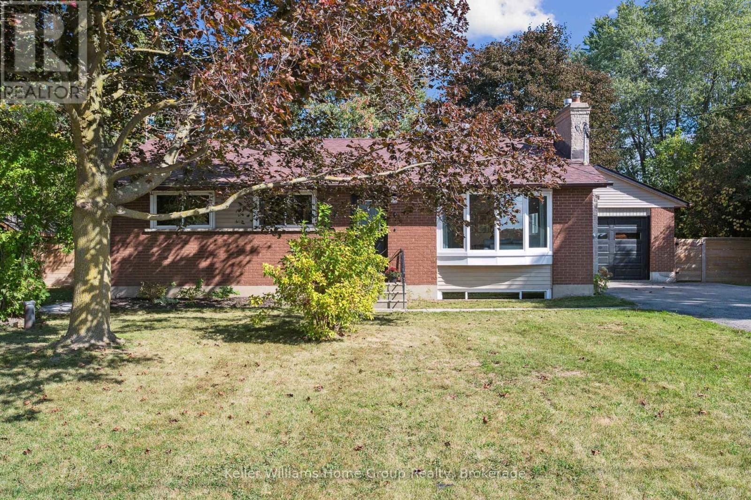24 Thimbleweed Drive
Bluewater, Ontario
24 Thimbleweed Drive- a stunning custom-built 4 bed, 4 bath home in one of Bayfield's most prestigious lakeside neighbourhoods. Just steps from Lake Hurons sandy beaches and a short stroll to the village core, this exceptional residence offers over 3,000 sq ft of finished living space, a rare heated 4-car garage with 12' ceilings and car hoist, and premium finishes throughout. Inside, enjoy a sunlit open-concept layout with a chefs kitchen featuring granite countertops, stainless appliances, and custom cabinetry. The elegant great room flows to the expansive deck, while the luxurious main floor primary suite offers a spa-inspired ensuite and walk-in closet with built-ins. The beautiful staircase leads to the second level with two spacious bedrooms and a 4 piece spa like bathroom. The fully finished lower level is a showstopper featuring radiant in-floor heating, a second full kitchen, large rec room, an additional bedroom, a stylish bath, and spacious laundry room with granite counters and storage galore. Outdoors, entertain or unwind in your private hot tub, around the built-in fireplace, or on the oversized deck with sweeping views of open countryside and lake horizon. Professionally landscaped with full irrigation, this home delivers tranquility and wow factor in equal measure.A rare opportunity to own one of Bayfield's finest homes offering luxury, functionality, and an unbeatable location. This is lakeside living at its best! (id:56591)
Royal LePage Heartland Realty
202 Union Street
North Huron, Ontario
Stunning Family Home in Blyth. Your Dream Awaits! Discover this delightful story-and-a-half home located at 202 Union St, Blyth, perfect for families seeking space and comfort. With four spacious bedrooms and two full baths, this residence is designed for modern family living. Set on a nearly half-acre lot, the property features an outdoor oasis ideal for relaxation and entertainment. The large open eat-in kitchen, complete with a generous pantry, maximizes counter space and functionality, making it a chef's delight. Enjoy year-round comfort with natural gas heat and central air conditioning. The master bedroom boasts a private balcony, offering a tranquil retreat to unwind after a long day. Adding to the appeal, this home includes a detached heated shop measuring 40x24, equipped with its own bathroom, perfect for projects or hobbies. Additionally, a detached barn measuring 35x25 provides versatile storage options or potential for personal use. Don't miss out on this fantastic family home schedule your viewing today and make it yours! (id:56591)
RE/MAX Land Exchange Ltd
115 Ellis Drive
Blue Mountains, Ontario
Waterfront - Pristine Blue Mountains Waterfront Home directly across from Georgian Peaks Ski Club. This 5-bedroom, 4.5-bathroom property features a gourmet kitchen with a large walk-in pantry, open concept kitchen, Dining, Living room with a floor-to-ceiling stone fireplace and hardwood floors throughout. The main floor offers a primary bedroom with five-piece ensuite, and convenient laundry and mud room. Upstairs, two separate wings each provide two bedrooms with Jack & Jill baths and a spacious rec-room with an additional stone fireplace and ski hill views. There is a two-car garage and a one-car garage with access to the water for a total of three to store all your toys. Enjoy water access right your door, located on a quiet cul-de-sac, close to skiing, biking, golf, hiking, the Georgian Trail, Thornbury and all the areas amenities. (id:56591)
Royal LePage Locations North
4 Braun Avenue
Tillsonburg, Ontario
Presenting Stunning Bright Spacious 4 Braun Ave, Previously Being Used as MODEL HOME By BUILDER! Built by Quality Builder Hayhoe Homes. This 2 Storey End Unit Town has approx. 2,198finished sq. ft. with single car garage and is the perfect home designed for small to big families in mind. Offering an open concept main floor with 9' ceilings, spacious foyer, powder room, large open concept kitchen/dining/great room with electric fireplace and patio door to rear deck. The designer kitchen features gorgeous quartz counter tops, tiled backsplash, island and breakfast bar. The second level features 4 spacious carpeted bedrooms with the primary suite having a 3 piece ensuite bath and large walk-in closet, second floor laundry for stacked washer/dryer and 4 piece main bath. The finished basement features a large family room, bathroom and plenty of space remaining for storage. Just minutes to parks, trails, shopping, restaurants and grocery stores. (id:56591)
Homelife Power Realty Inc
3 Cora Street E
Huntsville, Ontario
Welcome to this cute-as-a-button in-town bungalow, ideal for first-time home buyers or those looking to downsize! This approx. 1046 sq. ft, 3-bedroom, 2 bathroom home is ideally situated in a superb location, just a short walk from both elementary and secondary schools, as well as Huntsville's bustling downtown core. With its traditional layout featuring a cozy living room and dining room, this home offers comfortable one-level living with fresh updates throughout. Kitchen upgrades include new appliances such as refrigerator, stove, microwave and dishwasher. A brand new central air conditioner has also been installed. A noteworthy feature of this home includes the floor to ceiling windows in the primary bedroom through which are views of the backyard space. Step outside to enjoy the partially fenced, private backyard, a great space for kids to play or for pets to roam freely. If you're in the mood for some outdoor fun, Rivermill Park is just a short walk away, complete with a playground for little ones to enjoy. Whether you're a young family starting your homeownership journey or an empty nester looking for a more manageable space, this home offers the best of in town living and full municipal services! (id:56591)
Chestnut Park Real Estate
1153 Kairshea Avenue
Huron-Kinloss, Ontario
Tucked away among mature trees and set back from a paved road between Lucknow and Ripley, this hidden gem offers exceptional privacy and peaceful rural living. Set on a picturesque 6+ acre parcel, this charming home combines country comfort with practical features. Step through the back entrance into a convenient mudroom, perfect for storing firewood so you can easily keep the wood stove burning on cold nights without stepping outside. From there, enter the spacious eat-in kitchen, complete with warm oak cabinetry and plenty of room for family gatherings. The main floor offers the ultimate convenience with a combined laundry and 2-piece bathroom - no trips to the basement needed! Relax in the cozy living room, featuring a wood stove and inviting brick hearth that makes for a perfect gathering spot. Just off the living area is a flexible bonus room awaiting your finishing touches ideal for a home office, playroom, or hobby space. Upstairs, you'll find three comfortable bedrooms, including a generously sized primary bedroom, along with a full bathroom. The basement includes a large room, ideal for storage or conversion to a home office or gym. Outside, a spacious shed provides ample storage or workspace, and the majority of the land is cleared and currently planted in hay. New septic system installed in 2020. Enjoy breathtaking views out the back, where open fields stretch as far as the eye can see. This is a rare opportunity to own a private, serene property with space to roam. Don't miss your chance to make it yours! (id:56591)
Lake Range Realty Ltd.
649 Lloyd Street
Saugeen Shores, Ontario
Don't miss out on this amazing opportunity! This immaculately maintained semi-detached home boasts a spacious 1,900 sq. ft. of living space spread over two levels, making it an ideal option for first-time buyers, retirees, or as an income property. Located just a short stroll away from Walmart, the new LCBO, and a host of other local amenities, this property is perfectly situated. The home sits on a generous corner lot, providing an expansive double-wide concrete laneway, ample green space, and both front and back decks. Step inside the front door to discover a practical layout on the main floor, featuring a bright and airy living room, a sleek and tidy galley kitchen complete with a coffee bar for storage, two bedrooms, and a four-piece bathroom. The finished lower level offers endless possibilities, currently consisting of a spacious rec room, a third bedroom, a three-piece bathroom, laundry facilities, and additional storage. With a separate entrance, this lower level could easily be converted into a separate unit, thanks to the R2 zoning. The home features a combination of ductless heating and cooling, a natural gas fireplace, and baseboard heating, with a new roof installed in 2018. The sand-point well system ensures that the lawn is always looking its best, while the detached shed offers additional storage space. This turn-key home is the one you've been waiting for! (id:56591)
Royal LePage Exchange Realty Co.
329 Bricker Street
Saugeen Shores, Ontario
Your dream home awaits! Move-in ready, 3 level backsplit built in 2020, offering modern comfort and convenience at 329 Bricker Street in Port Elgin! Perfect for families, first-time buyers, or anyone seeking a stylish and practical living space. Enjoy the peace of mind that comes with newer construction, including updated building codes and energy efficiency. The main floor features an open concept living room, dining room and kitchen perfect for entertaining; with a vaulted ceiling. Upstairs there are 3 bedrooms and a 5pc bath. The lower level includes a family room, 3pc bath and laundry / utility room. There's a large crawlspace for added storage. The attached garage measures 19.5 by 24 and has an overhead door front and back with 13 ft ceilings. The partially fenced yard is ideal for children, pets, and summer gatherings. Add your personal touch to create your perfect outdoor oasis. This home comes complete with 6 appliances. (id:56591)
RE/MAX Land Exchange Ltd.
1187 Ivy Lane
Algonquin Highlands, Ontario
Embrace tranquility and beauty of the largest lake in Haliburton, especially in the northwest corner (i.e. Fletcher Bay) of Kawagama Lake, where few boats travel. This inviting property with a sunny south exposure and 200 feet of shoreline is located beside 100 feet of CROWN LAND, which also wraps around to the rearof the subject property for added PRIVACY. The multi-level B.C. cedar-sided cottage has been lovingly cared for and maintained. The cosy main living area is lofted with a 14' ceiling, bright and open. There's nice warmth and ambiance created by a fireplace in the living area. Nature and its captivating presence pour in through many large windows. The living area has a fireplace and walkouts to various sun decks. There are 2 bathrooms and 3 lower level bedrooms. The lake has excellent fishing opportunities for bass & trout. The crown land has a network of trails nearby, ideal for hiking, snowshoeing, ATVing, snowmobiling and so much more for those who like to be active in the wild outdoors of Algonquin Highlands. The charming town of Dorset is only 15 minutes away, which is 2.5 hrs from Toronto. The road that Ivy Lane branches off is kept open 4-seasons. This is a special cottage and property with many appealing features in a very desirable location! (id:56591)
Forest Hill Real Estate Inc.
81 Blake Street
Stratford, Ontario
Welcome to this beautifully updated yellow brick two-storey century condo townhome, located in a mature and quiet neighbourhood close to downtown Stratford! Step inside to discover a thoughtfully upgraded kitchen featuring granite countertops, ample cabinetry, and a stylish built-in seating nook, perfect for casual dining or morning coffee. The spacious main floor continues with an open concept living and dining area, followed by a generously sized mudroom complete with laundry and a convenient powder room. Upstairs, the oversized primary bedroom includes dual closets with plenty of space for a sitting area, two additional bedrooms that offer flexibility for guests or a home office, and a modernized bathroom complete with a walk-in shower. Step outside to your fully fenced private courtyard with a new deck, perfect for low-maintenance and relaxing living. With two parking spots, low monthly condo fees, this is an excellent option for those seeking character, comfort, and convenience all in one package. (id:56591)
Home And Company Real Estate Corp Brokerage
444 Chepstow Road
Brockton, Ontario
Fixer-Upper. 2 bedroom, 1 bathroom bungalow in the village of Chepstow on a 73'x66' lot. Power of Sale; Selling As-Is, Where-Is. Garage/shed not included with this parcel. (id:56591)
Wilfred Mcintee & Co Limited
5863 Wellington Road 7 Road
Guelph/eramosa, Ontario
5863 Wellington Rd 7 FAMILY-FRIENDLY COUNTRY LIVING NEAR PONSONBY SCHOOL Welcome to this lovingly maintained home on a 1/2 acre lot, just minutes from Ponsonby School, perfect for growing families. Built in 1966, with only three owners since, this home has been thoughtfully updated to balance modern convenience with small-town charm. Inside, you'll find: approx 2000 sf living space with 4 Bedrooms & 2 Bathrooms including a bright in-law suite with separate entrance, new kitchen, flooring, windows, and its own bathroom. Great for extended family, guests, or rental income. Family-Friendly Layout main level with three bedrooms (all with built-in closets), plus a lower-level playroom with a Murphy Bed ready for any guests. Updated Laundry Room (2021) quartz counters, cabinetry, sink, and window. Comfortable Living geothermal heating/cooling (2010), roof redone in 2017, new water softener & iron filter (2021). Insulated Garage with Gas Heat ideal for hobbies, projects, or winter comfort. Outdoor features families will love: Fully Fenced Backyard safe for kids and pets. Concrete Sports Pad with Lights & Fencing (30 x 40) perfect for basketball, hockey, or family games. Generlink Hookup easy generator connection for peace of mind. 1/2 Acre Lot: space to roam, garden, and enjoy the outdoors. Other highlights: Ehtel high-speed internet wired directly in 2021 reliable connection for work, school, and streaming. Private well & septic. Geothermal = excellent efficiency, keeping utility costs low. This home offers the space, upgrades, and thoughtful features todays families are looking for: all in a welcoming community with great school proximity. (id:56591)
Keller Williams Home Group Realty

