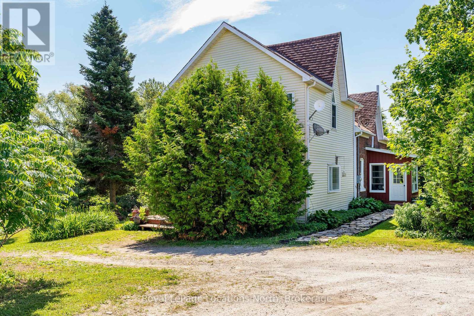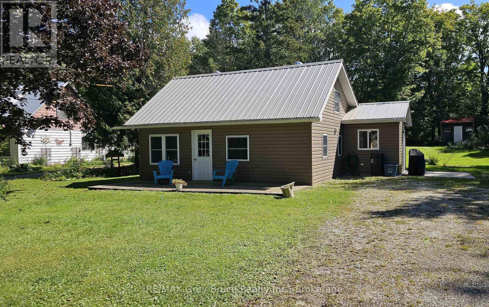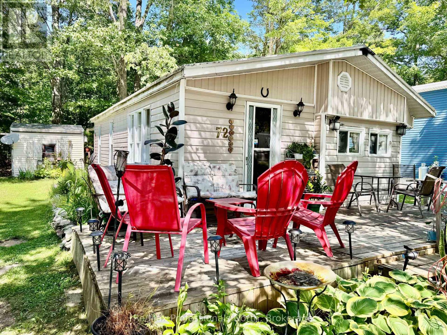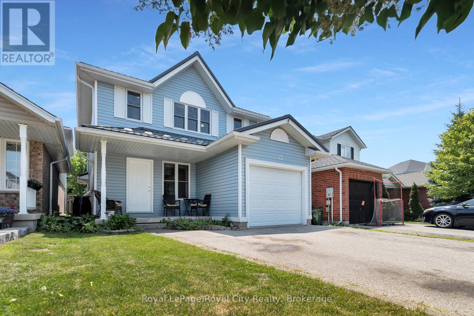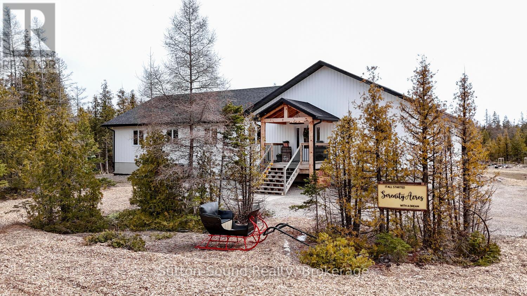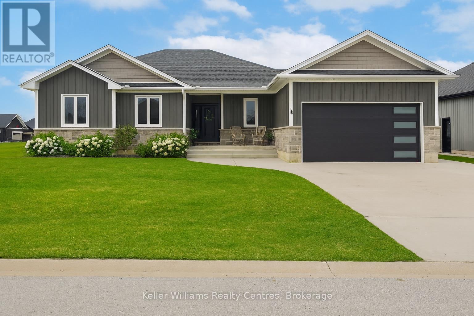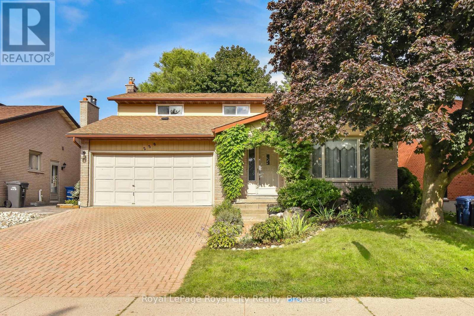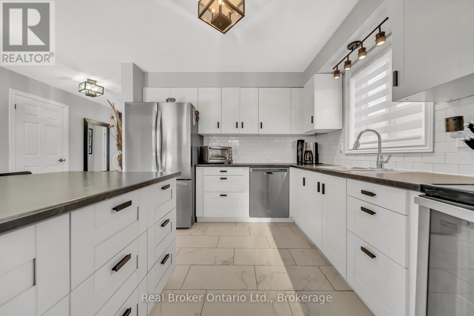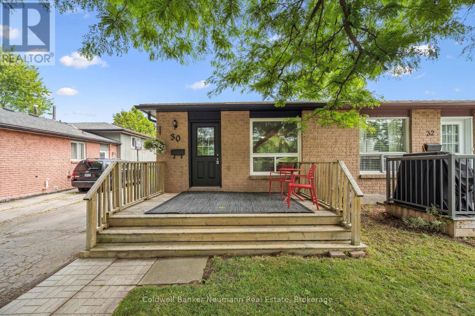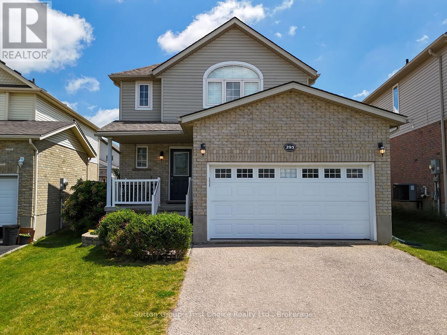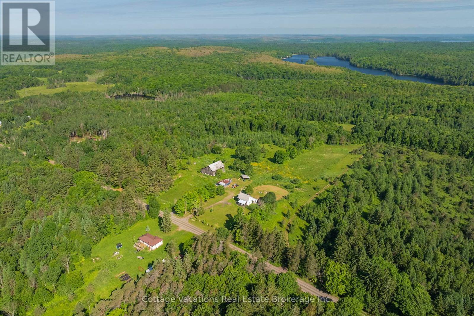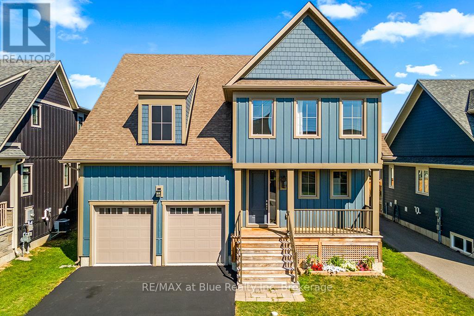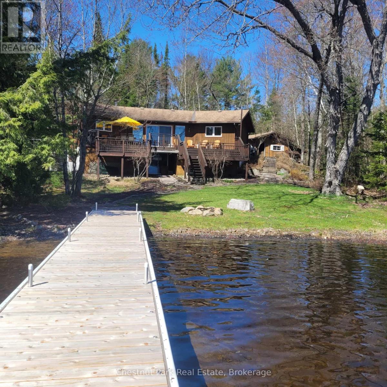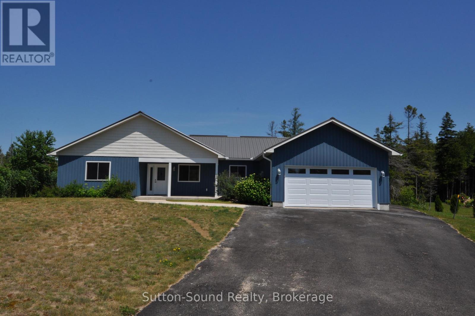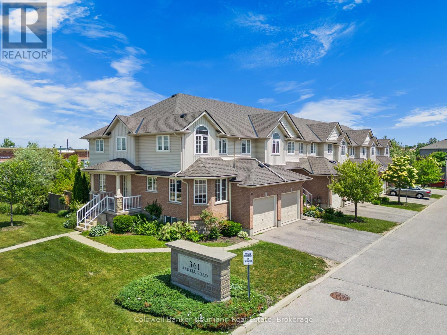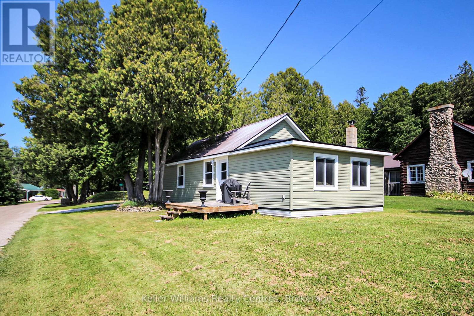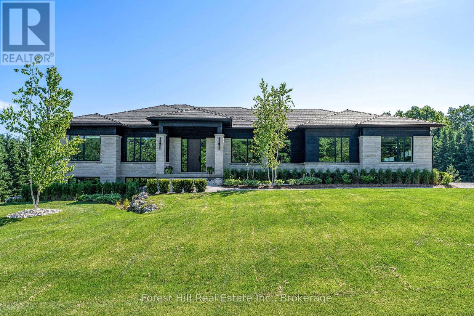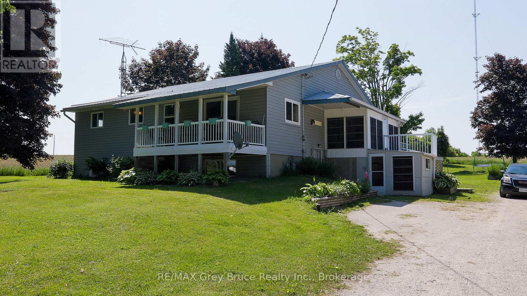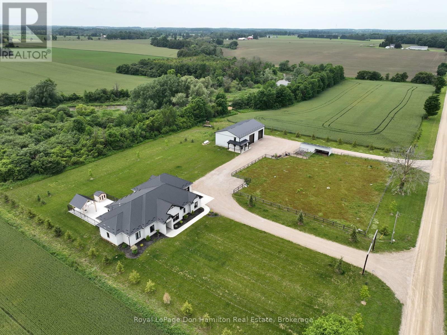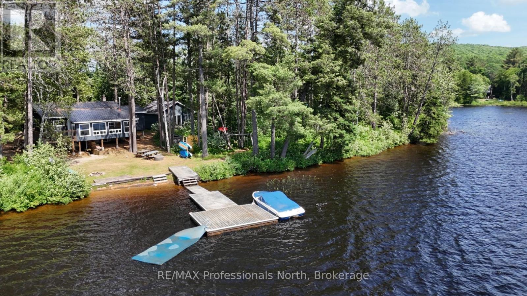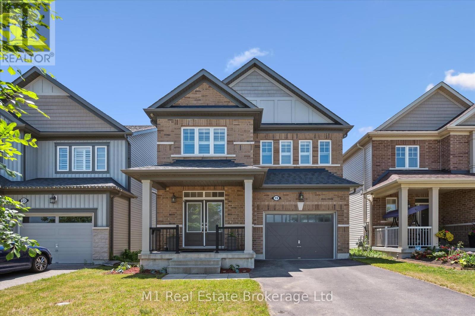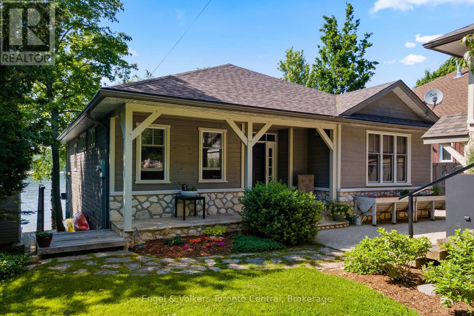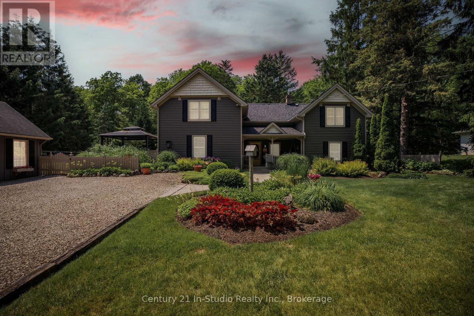138237 Grey Road 112 Road
Meaford, Ontario
Welcome to a truly rare gem where the beauty of nature meets the richness of intentional living. Situated in the rolling countryside of Georgian Bay, this breathtaking 12 acre property offers more than just a 5 bedroom and 2 bathroom home. Lush and highly-established gardens boasting of fresh berries, herbs and vegetables, and fruit trees include a well established food forest, a swimmable spring-fed trout stocked pond, a sandy beach for recreation and a wildlife haven known for its excellent birding. This country charmed farm house offers high ceilings, large windows which allows the sunlight and outdoor space to pour into the home. The comfort of a wood burning fireplace, sunroom, and spacious bedrooms are just a few of the many features you can enjoy. Discover a rural lifestyle of adventure, self-sufficiency, inspiration that speaks to the soul. This special country property possesses stunning landscape views, and the natural beauty is ever so peaceful and relaxing all while being minutes to the lovely town of Meaford and shores of Georgian Bay. (id:56591)
Royal LePage Locations North
549 Stokes Bay Road
Northern Bruce Peninsula, Ontario
This well maintained home or four season cottage - in the hamlet of Stokes Bay. Home/cottage has been completely renovated throughout! The interior has a newer kitchen, flooring throughout, bathroom, and the two bedrooms on the second level has been totally upgraded. Main floor has a bedroom and a four piece bath with combination laundry. Spacious mudroom room just off from the kitchen. There is a walkout to patio from the dining area. Home is heated with propane and electric baseboards. 100 amp hydro service. The exterior is vinyl siding and the roof is metal. Property is beautifully landscaped with a waterfall and pond, and the gardens are well maintained. Comes completely furnished and ready for possession. Rural services available such as garbage and recycling pick up. Taxes:$ $1090.39. Lot size is 66 feet wide by 165 feet deep. A short drive to the Government Dock and Black Creek Provincial Park where you'll find a beautiful sandy beach. Approximately 12 kilometers to the village of Lion's Head for shopping and other amenities. Property is a pleasure to show. (id:56591)
RE/MAX Grey Bruce Realty Inc.
72 - 1007 Racoon Road
Gravenhurst, Ontario
Private and peaceful 1 Bedroom Retreat in Sunpark Beaver Ridges Estates. Discover comfort and serenity in this 750 sq ft, 1 bedroom, 1 bathroom mobile home, nestled in the tranquil setting of Sunpark Beaver Ridges Estates. Thoughtfully built with steep pitch roof structure it handles the snow load well. It features a propane furnace to keep you warm and cozy all year round. Enjoy the convenience of an upgraded electric water heater and a nicely updated bathroom that adds a modern touch. Step outside and soak in the peaceful surroundings this home backs onto lush forest with exposed rock, offering exceptional privacy and natural views. The level lot makes access easy and adds to the overall functionality of the property. A large storage sheds provides extra room for tools, outdoor gear, or hobby space. Whether you're downsizing, seeking a seasonal getaway, or looking for low-maintenance year-round living, this charming home is move-in ready and full of potential. (id:56591)
RE/MAX Professionals North
43 Hagan Avenue
Guelph, Ontario
Welcome to the east end! This 3+1 bedroom home has been well maintained and nicely updated by the original owners! From the steel roof to the updated kitchen with extra cupboards, it's a great place to raise a family. The main floor offers a convenient 2pc bath off the entry, direct garage access and main floor laundry in addition to the living room and eat-in kitchen. Walk out to the maintenance-free deck with gazebo where you can enjoy morning coffee or a glass of wine after dinner. The rear yard is private, fully fenced and has a storage shed - it's the perfect size to enjoy without spending hours cutting grass. The second floor has a 4pc bath, primary bedroom with 3pc ensuite and 2 other good-sized bedrooms. A finished lower level gives you an additional bedroom or office, 3pc bath and rec room for movie nights or catching the game. This neighbourhood is a favourite for young families! Updates include: steel roof (2013),windows (2014), kitchen (2020), insulated garage door, flooring and deck (2000). (id:56591)
Royal LePage Royal City Realty
107 Whiskey Harbour Road
Northern Bruce Peninsula, Ontario
Welcome to your dream retreat on the stunning Bruce Peninsula. Tucked away on 5 private acres with scenic walking trails, this custom-built 2021 modern farmhouse blends rustic warmth with contemporary elegance. With 5 spacious bedrooms and 2.5 baths, the open-concept layout is bright and airy with vaulted ceilings and premium finishes throughout. The heart of the home is a beautifully crafted chefs dream kitchen featuring a huge 8 burner double oven propane gas range, Canadian-made cabinetry, a butler's pantry, and locally milled, live-edge wood shelving and bar....perfect for hosting or gathering with family. Throughout the home, handcrafted touches shine: local wood trim, beams, and solid doors, along with curated Canadian-made furnishings. The serene primary suite is a true retreat with a luxurious 4-piece ensuite, soaker tub, and walk-in closet. A spacious laundry/office combo with walkout leads to a large covered back deck and clothesline for practical country living. Step outside to enjoy raised garden beds, chicken coops, and peaceful views of your own private acreage.Quonset hut for parking or storage. Just minutes from Lake Hurons crystal-clear waters, with Whiskey Harbour and Pike Bay nearby for beach days and unforgettable sunsets. Conveniently located approx. 20 mins to Wiarton, 15 mins to Lions Head, and 45 mins to Tobermory, you'll enjoy both privacy and access.So whether you're seeking a full-time home, vacation getaway, or artisan retreat, this one-of-a-kind property offers comfort, character, and a deep connection to nature. (id:56591)
Sutton-Sound Realty
56 Chestnut Hill Crescent
Arran-Elderslie, Ontario
This isn't just another new build - it's the one. Welcome to 56 Chestnut Hill Crescent, where every square foot of this 4-bedroom, 3-bathroom custom bungalow has been thoughtfully upgraded and designed for real life. Tucked away in the quiet countryside of Chestnut Hill Estates, this home has the style, space, and comfort you're craving. Step into a kitchen that's straight out of your Pinterest dreams. We're talking gorgeous quartz countertops, a spacious island perfect for Sunday brunch, chic two-tone cabinetry, and those swoon-worthy Cafe Collection rose gold appliances. Whether you're a culinary genius or just love to try the newest viral recipe, this kitchen is your new happy place. Then there's the great room. That's where you'll want to be. Open shelving adds a modern touch, while the floor-to-ceiling stone fireplace invites you to sit back and stay a while, why don't ya? And when you're ready for some fresh air, slide open the doors to your expansive 12x22 covered porch. The dreamy main-floor primary suite checks all the boxes - walk-in closet, bright and airy vibes, and a private 3 pc ensuite with a sleek glass walk-in shower. With 2,313 sq ft of beautifully finished living space, there's plenty of room for family, guests, or even that home gym you keep saying you'd use if only you had one. This home is truly move-in ready - with $100,000 in upgrades already complete - including luxe hardwood flooring, professionally finished basement, concrete driveway, and fully fenced backyard. Quiet streets. Great neighbours. Trails and fresh air. Enjoy a real sense of community in Tara all while staying connected to everything you need (hello, natural gas, water & sewer!). And with Tarion Home Warranty included, you can move in with peace of mind and enjoy your dream home from Day One. Don't be late to 56 Chestnut Hill Crescent. (id:56591)
Keller Williams Realty Centres
236 Ironwood Road
Guelph, Ontario
Welcome to 236 Ironwood in the vibrant city of Guelph where you are nestled in the heart of a highly desirable neighbourhood. This home offers a blend of comfort and convenience, you will be close to walking trails, great schools and main roads for easy access to all the surrounding areas. Having 4 bedrooms and 4 bathrooms is ideal for families. As you step inside you are greeted by a bright and spacious open concept layout featuring a large kitchen with stainless steel appliances, granite countertops, and ample room for storage. The living and dining rooms are perfect for entertaining with large windows allowing lots of natural light. Upstairs you will find 3 spacious bedrooms including a primary with a beautiful 4 piece ensuite and a large walk-in closet. The finished basement, complete with a bedroom and amazing entertainment/theatre room is a cozy space to get away and relax with family or friends. If you have an extended family or desire extra living space, the fully finished basement with its own separate entrance could provide additional living accommodations. Don't miss your chance to own this wonderful property in Guelph. (id:56591)
Royal LePage Royal City Realty
116 Timber Lane
Blue Mountains, Ontario
Welcome to this exquisitely designed bungaloft in the charming town of Thornbury, built in 2021 with luxury, comfort, and functionality in mind. Nestled on a beautifully sized lot, this home offers an elegant blend of modern design and timeless craftsmanship. Step inside and experience expansive windows that flood the space with natural light. The open-concept main living area is anchored by a stunning 60,000 BTU gas fireplace, perfect for cozy evenings. The chefs kitchen is a showstopper, featuring a Jennair black interior freezer and refrigerator tower, a 36" Fulgar Milano dual-fuel range with six burners, a Sub-Zero dual-zone wine cellar, and premium marble and quartzite countertops and backsplash. The main floor and loft boast " engineered hardwood flooring, while the lower-level walkout basement impresses with 9-foot ceilings and abundant natural light. Thoughtfully upgraded windows and doors, plenty of pot lights, and high-end finishes add to the home's refined aesthetic.Outdoor living is equally exceptional, with a sprawling deck off the main level, a spacious patio below, and a wood-burning firepit with four Muskoka chairs, creating the perfect setting for entertaining or unwinding under the stars.Situated in a sought-after community, just moments from Thornbury's shops, restaurants, and the sparkling shores of Georgian Bay, this home is a true gem that combines style, space, and modern conveniences in a prime location. (id:56591)
Royal LePage Signature Realty
21 Mackay Street
Guelph, Ontario
Discover the perfect blend of style, comfort, and modern upgrades at 21 Mackay Street. This beautifully maintained 3-bedroom, 2-bathroom home is move-in ready, offering exceptional value in a quiet, family-friendly Guelph neighbourhood. Significant updates have been completed throughout, including a new roof (2018), furnace and A/C (2017), central vacuum (2021), rental water heater (2019), and a brand-new fridge (2024). A new sliding door was also installed in 2025, providing easy access to your private backyard retreat. Step inside to a bright, open-concept main floor featuring elegant white flooring (2018) and a stunning kitchen fully renovated in 2018 with sleek cabinetry, a large island, stylish backsplash, and stainless steel appliances. The layout is perfect for entertaining and everyday living. Upstairs, you'll find three generously sized bedrooms, including a bright and welcoming primary suite. The third floor offers a flexible bonus room ideal for a fourth bedroom, home office, playroom, or media space. The fully finished basement adds even more living space, complete with a cozy rec room and utility area. Step outside and unwind in your private backyard oasis featuring a spacious deck, hot tub (2019), and a covered pergola - perfect for relaxing evenings or entertaining guests. With a long list of quality upgrades and a warm, functional layout, this home offers a rare opportunity to enjoy turnkey living in one of Guelph's most sought-after communities. (id:56591)
Real Broker Ontario Ltd.
30 Mason Court
Guelph, Ontario
Welcome to 30 Mason Court a charming, well-maintained semi-detached home tucked away on a quiet cul-de-sac in one of Guelphs most accessible and desirable neighbourhoods. This carpet-free, 5-bedroom, 2-bath property offers bright, functional living space, multiple living rooms and a bonus room entering the basement. With thoughtful updates throughout, including a new fridge, new siding on the shed and freshly painted exterior and upstairs this property is turn key. Step inside to a spacious, well-laid-out interior, or enjoy the outdoors from the expansive front deck or large, private backyard complete with a storage shed and ample parking. This home is ideal for families, students, or investors alike. Located in Guelphs vibrant south end, you're just a short walk to the University of Guelph, Stone Road Mall, and a wide range of everyday essentials including grocery stores, restaurants, cafés, fitness centres, top elementary and secondary schools and transit routes. With easy access to Gordon Street and the Hanlon Expressway, commuting around the city or to the 401 is a breeze. Whether you're looking for your next place to call home or a smart, income-generating property, 30 Mason Court offers the perfect combination of comfort, location, and opportunity. Book your private showing today! (id:56591)
Coldwell Banker Neumann Real Estate
293 Huck Crescent
Kitchener, Ontario
Beautifully Renovated Family Home with Bright Dining Room Addition on a Quiet Crescent! Welcome to this move-in-ready, updated single detached home with a large garage, located on a quiet crescent in one of Kitchener's most sought-after family neighbourhoods. Just a short walk to excellent schools, parks, playgrounds, and trails, this home is perfect for growing families. The open-concept main floor features a renovated maple kitchen with granite counters, stone backsplash, breakfast bar, and wine bar fridge. A stunning, professionally built dining room addition showcases high ceilings and large windows that fill the space with natural light, which is ideal for family meals and entertaining. The spacious living room features engineered hardwood flooring and flows to a fully fenced backyard with a pressure-treated deck and shed. A convenient 2-piece powder room completes the main level. Upstairs are three generous bedrooms with engineered hardwood flooring, an updated 4-piece bath with granite counters, and a built-in linen closet. The primary bedroom offers cathedral ceilings, California shutters, and a private 3-piece ensuite with quartz counters and glass shower. The finished basement includes a cozy rec room with a gas fireplace and stone mantel, a 2-piece bath, office or den, laundry room with cabinetry, utility room, and a fruit cellar. The spacious attached garage includes lots of bonus overhead storage. Located minutes from The Boardwalk, Costco, medical centres, movie theatres, transit, and expressway access -- this home has it all. Book your private showing today, don't miss your chance to own this beautiful family home! (id:56591)
Sutton Group - First Choice Realty Ltd.
1678 Fern Glen Road W
Perry, Ontario
Fantastic opportunity to have room to roam and great privacy. The circular driveway, lined with apple trees and maples, brings you onto this high and dry 22 acres of mixed farm fields, hardwoods and large open yard. This property comes complete with fenced in paddock area along with multiple fenced and gated pastures. There is a large barn complete with driveway up to the main level loft area, stalls in the lower walkout area and covered storage for machinery. There are even 2 separate hand water pumps for farm water without having to carry. The large insulated, heated garage / workshop is perfect for the handyman or hobbyist. The property is run entirely off-grid with 8 new, large, deep cycle battery bank, an adjustable solar array and available wind turbine. Gas generators are on standby to charge the batteries if need be. The farm house has an open kitchen and dining area overlooking the back fields. The living room is centered around the fireplace which is currently blocked off but would be a great spot for a new woodstove insert. Primary heat is with an outdoor woodburning furnace along with a stand alone propane fireplace. The main floor, primary bedroom, has a huge walk-in closet area and ensuite privileges. Main floor laundry with gas propane dryer. There are 2 more bedrooms and a sitting area on the second floor with a 2 pc bath. If you've ever wanted to have that quintessential small farm all set up for you start living the more simple life, than this is your prime opportunity (id:56591)
Cottage Vacations Real Estate Brokerage Inc.
181 Yellow Birch Crescent
Blue Mountains, Ontario
Welcome to this outstanding detached 4 bedroom plus den, 4 bath in Windfall. This resort home is close to the hills at Blue Mountain Resort. Spacious rooms throughout with open concept kitchen, living and dining areas, nine foot ceilings on main level. There are many over-sized windows providing ample light. The main floor den/office is very convenient. Second level features 4 large bedrooms, spacious master suite and guest bedroom, both with ensuite baths and walk-in closets. Covered front porch and side porch provides plenty of outdoor experience. Double garage with inside entry. Lower level awaits your finishing touches. You'll also enjoy exclusive access to 'The Shed' community center, complete with spa-inspired amenities, an outdoor pool, fireside lounge, and playground. Whether you're searching for a winter ski home or a four-season escape, this home ticks all of the boxes. Quick possession available. (id:56591)
RE/MAX At Blue Realty Inc
1183 Dickie Lake Road W
Lake Of Bays, Ontario
Embrace Muskoka Living Year-Round - Tucked away in a peaceful setting just steps down to the shimmering waters of Dickie Lake, this beautifully maintained four-season raised bungalow is the perfect escape from the everyday, whether you're looking for a full-time residence or a weekend retreat. Welcome to 1183 Dickie Lake Road, where comfort, style, and nature come together in harmony. Set on a paved road with a paved driveway and easy, level access, this home invites you in with ease and charm. Inside, you'll find a thoughtfully designed 3-bedroom, 2-bath layout that offers space for family and friends, along with everyday functionality. The spacious primary suite is a true retreat, complete with a walk-in closet and a private en-suite a rare luxury in cottage country. The heart of the home features bright, open-concept living spaces that flow seamlessly out onto expansive, beautifully crafted decks ideal for morning coffees, afternoon reading sessions, or starlit dinners. Fully landscaped grounds surround the home, offering privacy, beauty, and low-maintenance enjoyment all year long. Downstairs, the lower level adds even more versatility, with a cozy rec room, a dedicated workshop for your creative projects, and plenty of under-deck storage for all your seasonal needs. The detached garage ensures you're ready for every adventure Muskoka has to offer from boating and hiking to snowshoeing and skating. And the best part? You'll wake up to gorgeous sunrises that pour golden light over your property, welcoming the day with natural beauty and a sense of peace that only lake life can bring. At 1183 Dickie Lake Road, every season is spectacular and every day feels like a getaway! (id:56591)
Chestnut Park Real Estate
1 Williamson Place
South Bruce Peninsula, Ontario
Welcome to this beautifully renovated 3-bedroom, 2-bathroom bungalow that blends comfort, convenience, and coastal charm. Just a short walk from the beach and swimming areas, this home is ideally situated on a peaceful cul-de-sac and backs onto untouched Township of Anabel land, offering serene views and privacy. Designed for easy one-level living, the spacious, open-concept layout includes a large living, dining, and kitchen area perfect for family gatherings and entertaining. The thoughtfully designed floor plan separates two cozy bedrooms and a full 4-piece bathroom from the private master suite, which features a walk-in closet and a 3-piece ensuite with a generous tiled shower. The garage has its own water tap, opens into a large foyer that connects to the laundry and utility room, adding functionality to the home. Enjoy quiet mornings on the charming covered front porch or relax on the expansive back deck during warm summer evenings. A scenic trail from the backyard leads directly to the public beach, providing effortless access to the water for swimming or simply soaking in the natural surroundings. Recently updated, the home includes six brand-new appliances, a new kitchen, new flooring, and fresh tile in both bathrooms. A large shed offers additional storage for outdoor equipment. Whether you're seeking a full-time residence, a family retreat, or a vacation escape, this turnkey bungalow delivers the perfect blend of lifestyle and location. (id:56591)
Sutton-Sound Realty
28 - 361 Arkell Road
Guelph, Ontario
Tucked Into One Of Guelphs Most Popular Neighbourhoods, This 3-Bedroom, 3-Bathroom Townhome Offers A Functional Layout And Unbeatable Location And Price. A Welcoming Covered Porch Leads Into A Roomy Front Foyer With A Double Closet Perfect For Keeping Things Organized.The Open-Concept Main Floor Includes A Well-Designed Kitchen With A Central Island, Ideal For Quick Breakfasts Or Hosting Guests. The Combined Living And Dining Area Opens Onto A Private Deck, Making It A Great Spot For BBQs Or Enjoying Some Outdoor Time With Pets. A Handy 2-Piece Bathroom Completes The Main Level. Upstairs, The Primary Bedroom Features A Walk-In Closet And Its Own 3-Piece Ensuite, While Two More Bedrooms Share A Full 4-Piece Bath.The Basement Is Unfinished And Ready For Your Personal Touch Create A Rec Room, Extra Bedroom, Or Home Gym To Suit Your Needs. It Also Includes A Cold Storage Room, Perfect For Pantry Items Or Seasonal Storage. The Home Requires Some Cosmetic Touches, Offering A Great Opportunity To Make It Your Own.Conveniently Located Near Public Transit, Just Minutes To The University Of Guelph, Highway 401, Shopping, And Dining This Home Is Perfect For Families, Young Professionals, Or Savvy Investors. (id:56591)
Coldwell Banker Neumann Real Estate
4 Woodstock Avenue
Northern Bruce Peninsula, Ontario
Welcome to this fully furnished, cozy 2-bedroom, 1-bathroom bungalow nestled in the heart of Stokes Bay on the beautiful Northern Bruce Peninsula. Set on a desirable corner lot with serene views of the Stokes River, this charming home is just a short stroll from the shores of Lake Huron, offering endless opportunities for boating, swimming, and exploring the areas natural beauty. Inside, you'll find a warm and inviting living space featuring a beautiful propane fireplace, with baseboard heaters for backup to keep you comfortable year-round. Previously operated as an Airbnb, this property offers excellent income potential for investors or those looking for a part-time rental opportunity. The current tenant has given notice and will be vacating on October 31, leaving this move-in ready home available for your immediate plans. Whether you're seeking a peaceful retreat or a relaxed year-round residence, this property is ready to welcome you. Property has a newer septic system that was installed in spring of 2022. (id:56591)
Keller Williams Realty Centres
147 Blue Jay Crescent
Grey Highlands, Ontario
A stunning blend of modern luxury and thoughtful design, this custom-built home on a private 2-acre lot is the ultimate family retreat. Every inch of the 2,900 sq ft main floor is crafted to impress from soaring 10-foot ceilings and oversized windows that flood the space with natural light to the jaw-dropping Caesarstone waterfall island that anchors the chefs kitchen. Outfitted with premium Jennair appliances, floor-to-ceiling custom cabinetry, and a walk-in pantry, this is a space made for gathering, hosting, and making memories. The open-concept living and dining areas are as stylish as they are inviting, featuring a custom woodwork entertainment wall and sleek linear gas fireplace. Step outside from the dining room or private primary suite onto the covered porch and take in the peaceful backdrop of mature Maple and Spruce trees perfect for quiet morning coffees or late night cocktails. Designed for real life, the layout includes two additional bedrooms, a chic full bathroom, powder room, dedicated office, and a large laundry/mudroom built to handle everything from ski gear to muddy boots. Downstairs, the massive 2,700 sq ft walkout lower level is ready for your dream rec room, kids zone, or in-law suite. The oversized 3-car garage offers direct access to both levels, making daily life seamless. Located just minutes from Beaver Valley Ski Club, top hiking trails, and the new hospital, this home is more than just beautiful its built for how families live, grow, and thrive. ***Tarion Warranty Included*** Local builder available to attend showings. BOOK A PRIVATE VIEWING OF YOUR FOREVER HOME TODAY. (id:56591)
Forest Hill Real Estate Inc.
283 6 Concession
Arran-Elderslie, Ontario
Set on a beautiful and private 1-acre lot, this well-maintained raised bungalow offers exceptional space and versatility for large or multi-generational families. With 5 bedrooms and 5 bathrooms, this home features a thoughtful layout designed for both everyday living and entertaining. The main floor offers an open-concept kitchen, dining, and living area filled with natural light along with three generously sized bedrooms, including a primary primary bedroom with ensuite. The lower level boasts a fully finished in-law suite, complete with its own kitchen, living room, bedrooms, bathrooms, and separate entrance ideal for extended family or guests. Outside; the expansive yard offers plenty of room to enjoy country living while the drive-in shed (47ft x 31ft) provides excellent space for tools, toys, or even a workshop. A large driveway with ample parking completes the package. Located just minutes from Tara, this property combines peaceful rural living with convenient access to everything you need. (id:56591)
RE/MAX Grey Bruce Realty Inc.
43583 Fischer Line
Huron East, Ontario
Welcome to 43583 Fischer Line - A True Country Dream. Experience luxury rural living in this custom-built estate completed in 2023, nestled on nearly 9 acres of private, picturesque land. This immaculate property features both a stunning home and a fully equipped shop, offering the perfect blend of comfort, style, and functionality.The residence boasts a thoughtfully designed open-concept layout with high-end finishes throughout. The impressive front foyer opens to a grand living room with vaulted ceilings, a cozy fireplace, and a wall of glass doors showcasing beautiful views and easy access to the back porch and fenced-in patio. The heart of the home is the gourmet kitchen, featuring quartz countertops, a large island, custom cabinetry, and a dedicated dining area with built-in display and storage. An additional formal dining room offers extra space for entertaining. The spacious primary suite includes a luxurious 5-piece ensuite and a large walk-in closet. Two additional bedrooms, a separate office, and two more bathrooms provide ample room for family or guests. Convenience is built in, with a generous laundry room, mudroom access, and in-floor heating throughout for year-round comfort. Car enthusiasts and hobbyists will appreciate the two garages - one perfect for daily use, and the other ideal for toys, equipment, or additional storage. The shop measures 40 x 70 with 14 high doors, in-floor heating, and endless possibilities for work or recreation.Outside, enjoy your own private oasis with a covered outdoor living space complete with fireplace, ideal for entertaining or relaxing. The expansive property offers a rare combination of modern living and peaceful countryside surroundings.This one-of-a-kind property is turnkey and ready for you to enjoy. Book your private showing today! (id:56591)
Royal LePage Don Hamilton Real Estate
1053 Cheerful Lane
Dysart Et Al, Ontario
On every lake there are the lots who were chosen 1st way back when the original developments were done. This is one of those lots located here on Benoir Lake. Boasting 750'+/- on the water with 300' or so on the lake side and 450' or so on the York River side, this land is not only totally level but has huge, mature trees, a hard packed rippled sand beach facing south and west on the lake with the river part facing more south east. This 4 season accessible property also has a new septic installed in 2014 to handle both the COTTAGE and GUEST HOUSE which allows you to have lots of guests or family to entertain easily with so much room in both! Many upgrades since they purchased in 2010 including complete main floor reno of the cottage, enclosed sunroom, metal roof and more as well as a new guest house in 2014 and so much more. Benoir Lake is joined by water to Elephant and Baptiste Lakes for 35 km of connected boating, fishing and water entertainment but also for the outdoor enthusiast you can canoe/kayak up the York River into Algonquin Park for an outdoor afternoon excursion. Other great things about this general area are the ATV and Snowmobile trails so you can explore the entire region but being located between Haliburton and Bancroft also gives you shopping options. So much to tell best seen in the video presentation but full Buyer Information packages are available so email or call today to book a viewing! (id:56591)
RE/MAX Professionals North
19 Findlay Way
Centre Wellington, Ontario
Welcome to this beautifully upgraded 4-bedroom, 3-bathroom two-storey home on desirable Findlay Way in Fergus. Located in a family-friendly neighbourhood, this home offers a functional layout with thoughtful finishes throughout. The main floor features hardwood flooring, a bright and open living area, and a well-designed kitchen that flows into the dining space ideal for both daily living and entertaining. Upstairs, you'll find four spacious bedrooms, including a large primary suite with a beautifully upgraded ensuite bathroom. The additional bedrooms are perfect for family, guests, or a home office, and the second full bathroom offers convenience for a busy household. With a single-car garage, great curb appeal, and a private backyard, this move-in-ready home is close to parks, schools, and all the amenities Fergus has to offer. (id:56591)
M1 Real Estate Brokerage Ltd
54 William Street
Northern Bruce Peninsula, Ontario
Exquisite Waterfront Oasis on Lion's Head Bay - Discover an unparalleled opportunity to own a meticulously crafted waterfront bungalow, ideally situated on the pristine, protected shores of Georgian Bay. This custom-designed residence offers an idyllic escape, just steps from the vibrant marina and the charming village of Lion's Head. From the moment you arrive, the pride of ownership is immediately evident in this impeccably maintained home. Step inside to a thoughtfully laid out bungalow featuring a convenient walk-out lower level, gleaming hardwood flooring, and the inviting warmth of two fireplaces. The unique garage design provides exceptional functionality, boasting a dedicated lower-level workshop and ample storage, perfect for the discerning hobbyist or water sports enthusiast.This is not just a home; it's a lifestyle. Enjoy the ease of a friendly, gentle entrance to the water, perfect for swimming, paddleboarding, or simply dipping your toes in the clear bay. The incredible location on a quiet, no-through street with minimal traffic ensures tranquility and privacy, while offering direct access to the myriad activities the Bruce Peninsula is renowned for. Imagine weekends filled with hiking the Bruce Trail, exploring local caves, or simply unwinding by the water. Lion's Head offers a vibrant community spirit and endless recreational opportunities. Unlike any other lake house you've encountered, this property truly sets itself apart with its exceptional features and prime location. Welcome to the ultimate in lakefront living your private retreat awaits. (id:56591)
Engel & Volkers Toronto Central
2268 8th Avenue W
Georgian Bluffs, Ontario
Welcome to one of the best-kept secrets near Owen Sound, where peace, privacy, and convenience meet on a quiet dead-end street. Set on just over an acre of beautifully landscaped land, this property offers a level of serenity that's rarely found this close to town. Mature trees, open green space, and established perennial gardens surround you, making it truly an outdoor paradise. Whether it's morning coffee on the covered front porch, a peaceful afternoon in the gazebo, or watching the kids and pets play safely in the fenced side yard, the outdoor lifestyle here is second to none. Inside, the home is warm and welcoming, with a unique layout that offers both privacy and flexibility. There are two separate living areas, each with its own staircase leading to the second floora great setup for families with children, guests, or those working from home. A central laundry room and powder room sit between the living spaces, making day-to-day life both comfortable and convenient. You'll find four bedrooms, two bathrooms, two gas fireplaces, and a recently updated kitchen that blends modern functionality with timeless charm. A mudroom off the kitchen adds valuable storage and space for a second fridge or freezer. Additional highlights include a detached, insulated 2.5-car garage with a wood stove and a full loft for storage, a 15' x 19' workshop/storage room, central vac, gas dryer, gas BBQ hookup, and hot and cold water taps on the back porch for easy outdoor use. Located in Georgian Bluffs but bordering Owen Sound, you get the best of both worlds: lower property taxes with the perks of city water, transit access, and close proximity to schools, parks, and shopping. Lovingly maintained by the same owners for 49 years, this home offers more than just space, it offers a lifestyle. One visit, and you'll understand why they never wanted to leave. (id:56591)
Century 21 In-Studio Realty Inc.
