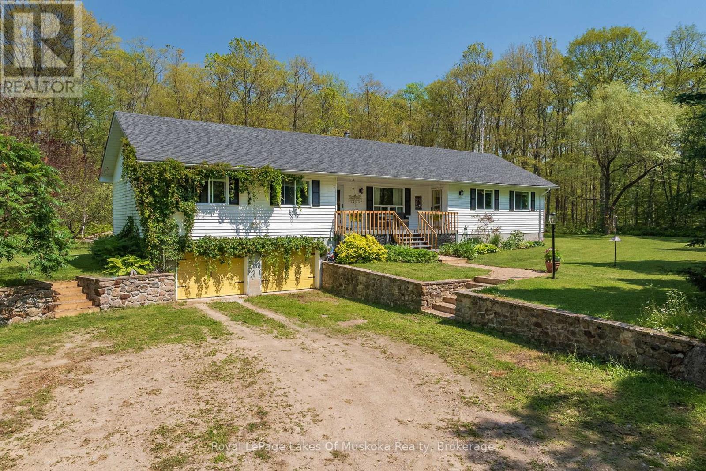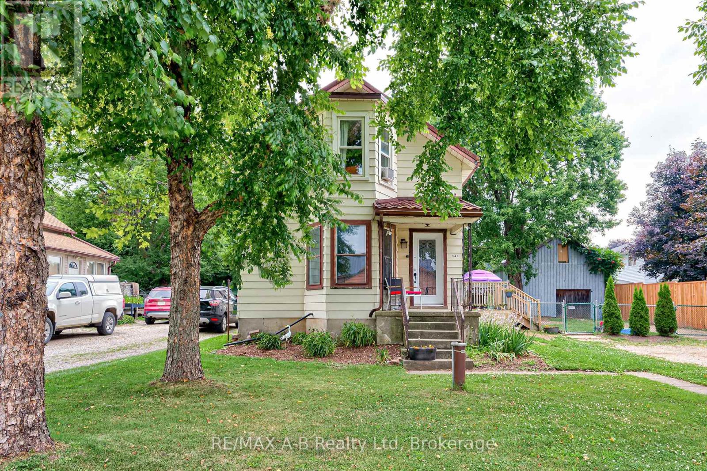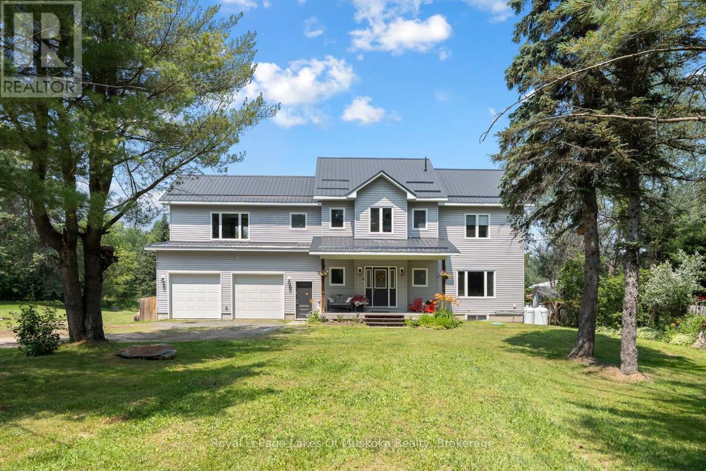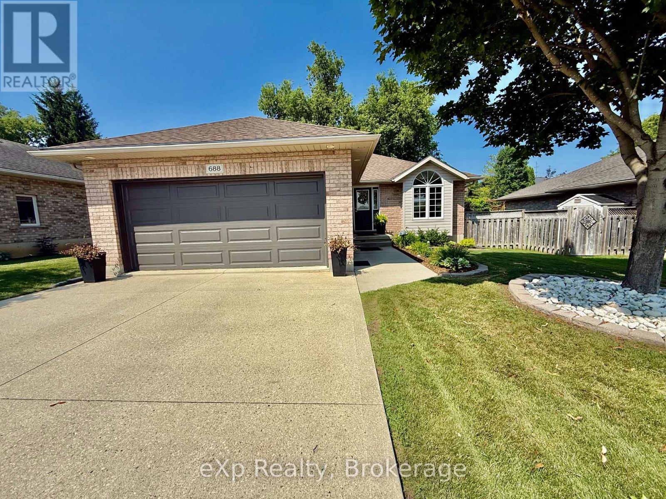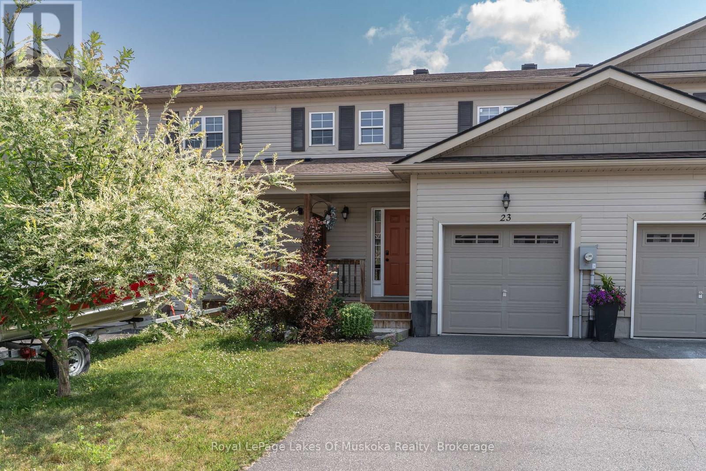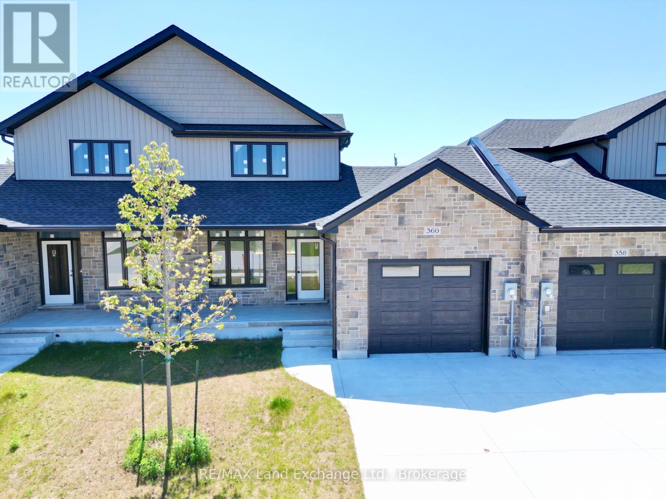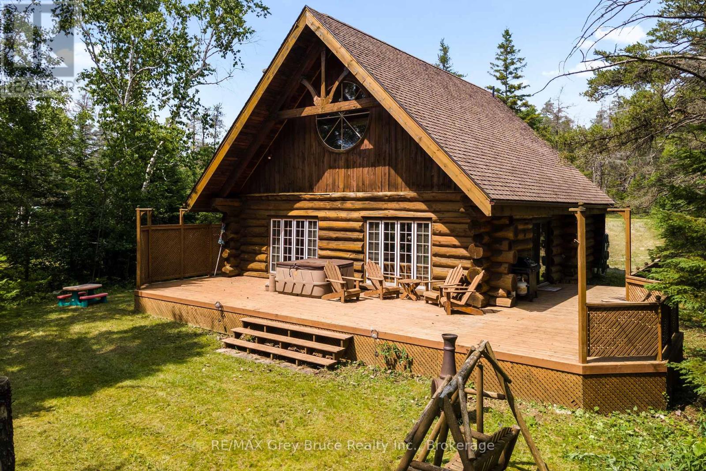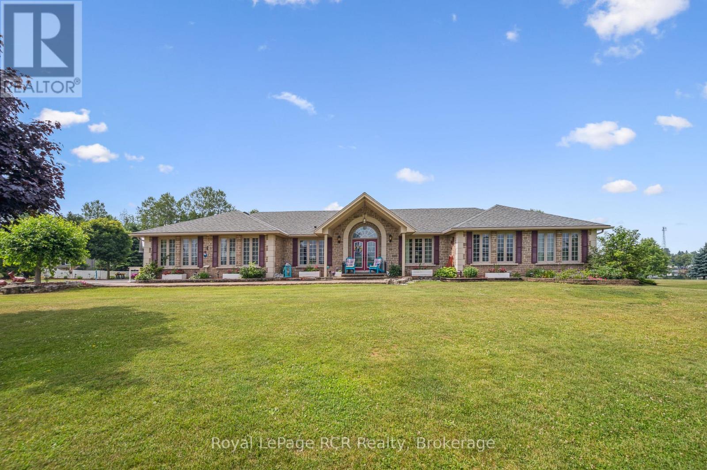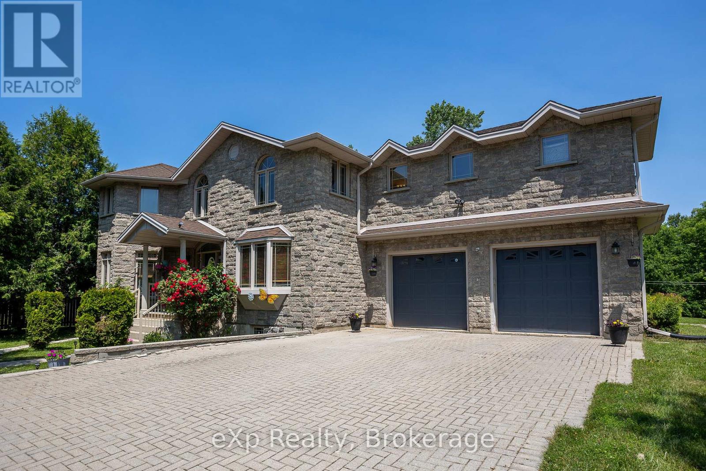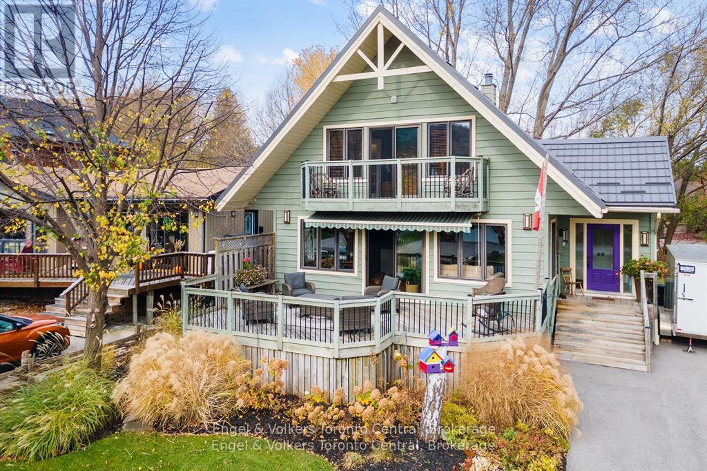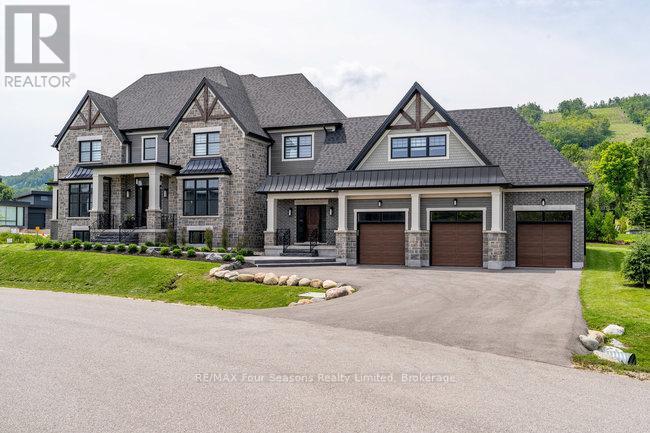1101 Starratt Road
Ryerson, Ontario
Welcome to your private retreat in the country! This spacious bungalow is set on over 25 serene acres of forest with trails throughout. This is a perfect property for relaxing afternoon or evening walks, ATVing, or exploring nature throughout the year. The main floor of this beautiful and well maintained home features a bright, open concept layout with large kitchen and dining room combination featuring a walkout to a huge entertainment and bbq deck. Three good sized bedrooms welcome family and friends and the recently renovated bathroom gives a spa like feel to the home. An additional and welcome feature of the home is a separate one bedroom apartment or in-law suite with separate kitchen and living area as well as it's own private entrance. This area of the home would be great for extended family when visiting over the holidays or for a long term rental income to subsidize your mortgage. Car and hobby enthusiasts will appreciate the rare combination of an attached double garage and a second detached double garage, perfect for vehicles, storage, or workshop space. Whether you're looking for a home with privacy, room to roam, or a home set up for multigenerational family living, this versatile property checks all the boxes. A short drive to all amenities including lakes and beaches yet surrounded by nature this home is rural living at its best. (id:56591)
Royal LePage Lakes Of Muskoka Realty
195936 19th Line
Zorra, Ontario
Charming Two-Storey Home in Kintore, Ontario. Located in the peaceful village of Kintore, this well maintained two-storey residence offers a perfect blend of comfort and character. Ideal for first-time buyers or growing families, this inviting home features 3 spacious bedrooms, including a generously sized primary room offering ample personal space, 1 full bathroom designed with functionality. Detached garage plus parking for up to 6 vehicles, a rare find for the area. Fully fenced backyard, providing a secure and private outdoor area suitable for children, pets, or entertaining. Walking distance to the local Public School, offering everyday convenience for families. Enjoy the charm of small-town living while still being within reach of nearby amenities and services. Whether you're looking for a cozy family home or a peaceful retreat, this property delivers that within a welcoming community setting. (id:56591)
RE/MAX A-B Realty Ltd
24 Star Lake Road
Perry, Ontario
Welcome to this beautifully maintained executive home, offering over 2,500 square feet of living space in the peaceful community of Emsdale. With four large bedrooms and a functional layout, this property is ideal for growing families or anyone seeking comfort and space in a quiet, rural setting. This 2 story home features both a propane furnace and a wood stove, which currently serves as the main source of heat. Enjoy cozy, efficient warmth all winter long plus, a generous supply of seasoned firewood is included. The large unfinished basement provides excellent potential for future living space, whether you envision a home gym, workshop, or rec room. Other highlights include an attached double-car garage and an upgraded water treatment system. Conveniently located just down the road from the Emsdale Community Centre and a short 20-minute drive to the town of Huntsville, this home offers the perfect balance of peaceful country living and easy access to amenities. This spacious, low-maintenance home is ready for its next chapter. Don't miss your chance to make it yours! (id:56591)
Royal LePage Lakes Of Muskoka Realty
205 Graff Avenue
Stratford, Ontario
If you seek a property for your growing family, a place to build memories and truly feel at home, this residence might just hold the next chapter of your life! Nestled in the heart of the desirable Bedford Ward, this exquisite 5 bedroom, 2 bath home exudes comfort while providing the living space you require. More than meets the eye with 1850 square feet of living space on the main floor. You are welcomed into the airy foyer which takes you up to the living and dining room. 3 bedrooms are on this level along with a newly renovated 4 piece bathroom and functional kitchen. Undoubtedly, the standout feature of this home, is the expansive sunroom addition with floor to ceiling windows. Step out onto the new deck and patio, where everyone can enjoy the large fully fenced back yard, offering freedom to play and explore. In the lower level, the recroom has overflow space for the kids' friends to gather and visit. A convenient recently refreshed 3 piece bath serves the remaining 2 bedrooms boasting oversized windows. A spacious laundry room and entry to the garage round out this level. All new A/C, Central Vac unit, washer and dryer, water softener and carpet on the main floor; this home has been well cared for and now ready for a new family! (id:56591)
Home And Company Real Estate Corp Brokerage
688 22nd Avenue
Hanover, Ontario
Welcome to 688 22nd Avenue in the town of Hanover. This traditional brick bungalow has been meticulously maintained and cared for over the years - pride of ownership is very obvious. Upon entering this home youre greeted with a large family room that leads to the eat in kitchen. Patio doors take you to the fully fenced private rear yard with a large deck to enjoy. With three nice sized bedrooms, main level laundry and a full bathroom rounds the main level. The lower level is completely professionally finished with a large rec room, fourth bedroom, full bathroom and a large utility room. This home offers all that you need - make sure to check it out. (id:56591)
Exp Realty
23 Little Ryans Way
Bracebridge, Ontario
Welcome to this beautifully maintained 2-bedroom, 1.5-bathroom townhouse perfectly situated in the heart of Muskoka. Offering the ideal blend of modern convenience and relaxed living, this bright and spacious home is perfect for first-time buyers, downsizers, or those looking for a maintenance-free Muskoka lifestyle. Step inside to a clean, contemporary interior with stylish finishes, and plenty of natural light. The main floor features a sleek kitchen with ample cabinetry, a cozy living/dining area, and a convenient powder room. Upstairs, you will find two generously sized bedrooms and a full 4-piece bathroom, perfect for small families or hosting guests. One car garage and lots of space for storage in the unfinished basement with loads of opportunity. Enjoy the ease of low-maintenance living and spend your time exploring all that Muskoka has to offer. This prime location is just minutes from shopping, restaurants, schools, trails, and the regions iconic lakes. (id:56591)
Royal LePage Lakes Of Muskoka Realty
360 Rosner Drive
Saugeen Shores, Ontario
The exterior is complete for this brand new 2 storey freehold townhome at 360 Rosner Drive in Port Elgin. This model is 1703 sqft with a full unfinished basement that can be finished for an additional $30,000 including HST. The basement would include a family room with gas fireplace, full bath, den and 4th bedroom. The main floor will feature 9ft ceilings, Quartz counters in the kitchen, hardwood and ceramic flooring, 9ft patio doors to a covered back deck measuring 10 x 12'6, primary bedroom with ensuite and laundry. Upstairs there are 2 bedrooms and a 4pc bath. The yard will be entirely sodded and the driveway is concrete. HST is included in the asking price provided the Buyer qualifies for the rebate and assigns it to the Seller on closing. Interior colour selections maybe available for those that act early. Prices subject to change without notice (id:56591)
RE/MAX Land Exchange Ltd.
12 Scugog Lane
Northern Bruce Peninsula, Ontario
This waterfront log home/cottage exudes warmth and comfort. The 1,563 sq.ft. home/cottage offers a main floor bedroom, 4-Piece bathroom, and open concept living space. The wood fireplace with stone surround highlights the room, and the soaring 24 cathedral ceiling plus many windows bring in plenty of natural light. The kitchen is spacious, appliances included and fully stocked. Yes, the property is also being sold fully furnished, turn-key and ready for you to enjoy summer right away! There is main floor laundry, and a large pantry storage area perfect for long stays or year-round living. The upper level features an open loft, used as a bedroom and recreational room - air hockey table included, let the games begin! The kids can have their own space, while you enjoy the main floor, or the loft may make a great in-home office or workout space. At the lakeside, enjoy the dock. Scugog Lake is a shallow, inland lake, offering a nice place to launch your canoe or kayak. Sited on a quiet roadway, the property is only a short distance to a public boat launch or Lake Huron access. The bunkie is great for kids or grandkids, plus two additional storage sheds for any other water toys or lawn games. Enjoy a campfire, listen to the loons, or relax under a blanket of stars. Cottage life is calling! (id:56591)
RE/MAX Grey Bruce Realty Inc.
2 Murray Way
Minto, Ontario
Move Right In. Welcome to 2 Murray Way, Minto. This 3 + 2 bedroom, 4 bath, all stone bungalow checks all the boxes. Located in a rural estate subdivision, 2 minutes from Pike Lake 27 Hole golf course. This home features over 5,000 sq feet of living space, backing onto Pike Lake. Beautiful gardens, composite deck, 2 Gazebo's as well as a 24' X 32" shop for all your toys. Don't Miss this one. (id:56591)
Royal LePage Rcr Realty
910 26th Street E
Owen Sound, Ontario
This spacious stone home offers over 3,200 sq ft of finished living space, ideal for large families or multi-generational living. The main floor features a grand foyer with vaulted ceilings, a powder room, and a striking solid maple staircase that sets the tone for the quality throughout. You'll find an inviting family room filled with natural light, a formal living/dining area perfect for gatherings, and a large custom kitchen with solid maple cabinetry, granite countertops, built-in appliances including a gas cooktop and double wall ovens, a center island with bar-top seating, and a bright breakfast area with access to the back deck. Maple hardwood and tile flooring run throughout both the main and second levels. Upstairs, there are five spacious bedrooms and three full bathrooms, including a grand primary suite with a walk-through closet and 4-piece ensuite. The second floor also offers access to a rooftop patio with hot tub hook-up -- an ideal spot to relax and unwind. The finished lower level includes a self-contained in-law suite with kitchen, 3-piece bath, laundry, living area, walk-out to a patio, and walk-up access to the attached double garage. The remaining lower level space is used for storage and a rec room, with potential for future finishing. With plenty of room for separation and privacy, along with generous shared spaces perfect for everyone to gather, this home is well-suited for a variety of living arrangements. Set on a quiet in-town street on nearly half an acre, with an interlocking stone driveway, large deck with retractable awning, and close proximity to all of Owen Sounds amenities, this home offers exceptional space, functionality, and timeless design. (id:56591)
Exp Realty
125 Pioneer Lane
Blue Mountains, Ontario
Discover the perfect apres-ski retreat. Stunning, new kitchen with all new appliances included. This 4-bedroom, 2-bathroom chalet is ideally positioned for year-round mountain enjoyment! Captivating views of Blue Mountains ski slopes, this four season home truly brings "location, location, location" back into focus. Step inside to a warm and inviting atmosphere, highlighted by a cozy fireplace ideal for unwinding after a day on the slopes. Gather around for relaxation and conversation in the open-concept living space, designed to bring friends and family together. Fenced yard, irrigation system and handy attached storage shed. Great summer base camp, easy walk to the village where there is something going on year round. Whether it's winter skiing or summer hikes & bikes, this property is your gateway to Blue Mountain adventures all year long. Don't miss out on this prime mountain retreat! (id:56591)
Engel & Volkers Toronto Central
101 Grindelwald Court
Blue Mountains, Ontario
Nestled in the prestigious Nipissing Ridge III community, this custom masterpiece delivers a stunning fusion of modern luxury and refined mountain living, offering 5,678 sq. ft. of finished living space above grade plus 3,180 sq. ft. of unfinished basement space awaiting your personal touch. Ideally located within walking distance to both Alpine and Craigleith Ski Clubs and a short drive to the Village at Blue Mountain, this exceptional turnkey home is being offered fully furnished and is designed to impress with soaring ceilings10 feet on the main floor and 9 feet on the second floor and basementand a dramatic 26-foot great room anchored by a floor-to-ceiling stone fireplace. Exquisite finishes include oak hardwood and porcelain tile flooring, quartz countertops, custom cabinetry by Selba, and a chef-inspired gourmet kitchen equipped with JennAir Noir luxury appliances, a 630-bottle wine room, dining nook, and walk-in pantry. The main level also boasts a formal dining room, office/study with an onyx-faced gas fireplace, a ski/mudroom, laundry, and direct access to an oversized three-car garage. The second floor hosts a lavish primary suite featuring double walk-in closets, a Romeo and Juliet balcony, and a sumptuous five-piece ensuite, complemented by three additional bedrooms each with private ensuites. A separate fifth bedroom/guest suite above the garage includes its own private entrance, kitchenette, and full bath, ideal for visitors or extended family. Entertain outdoors on the rooftop terrace complete with a wood-burning Rumford fireplace and spectacular views of the escarpment and Craigleith and Alpine ski hills. Perfectly set between the Niagara Escarpment and Georgian Bay, this residence offers an unrivaled blend of elegance, comfort, and year-round adventure, making it the ultimate luxury retreat. Truly, a must see! (id:56591)
RE/MAX Four Seasons Realty Limited
