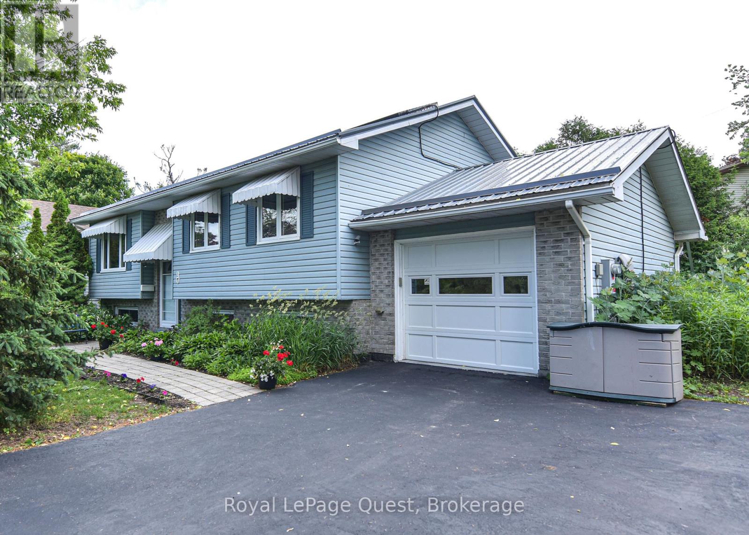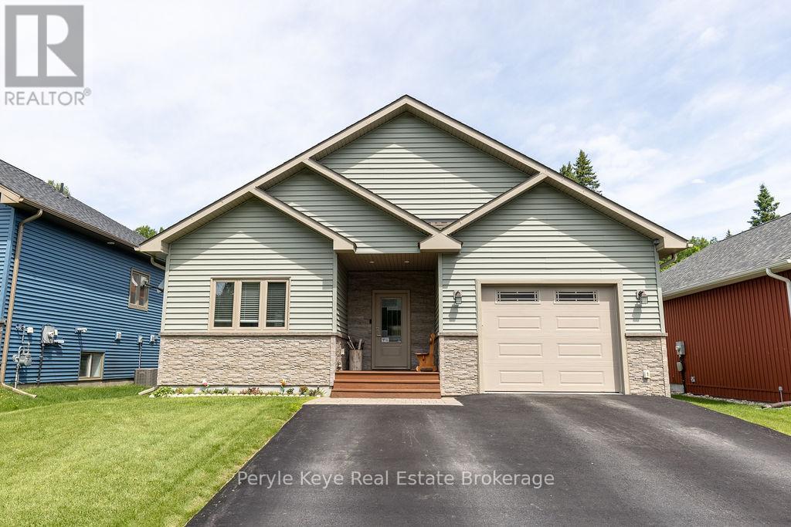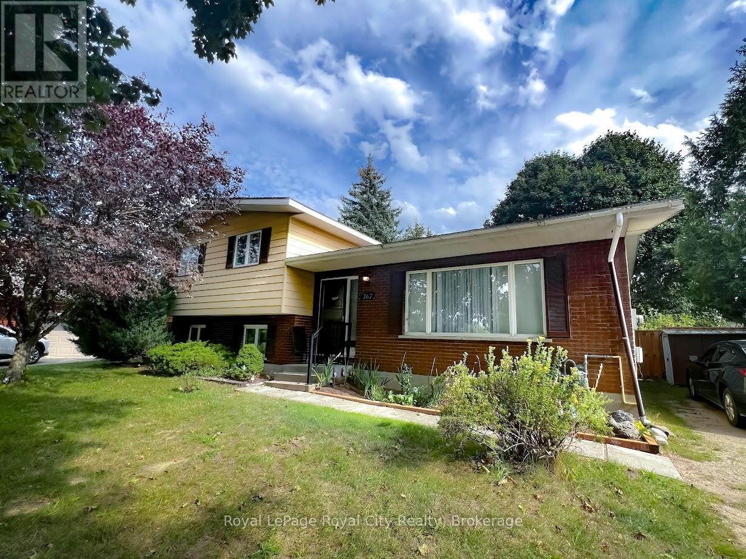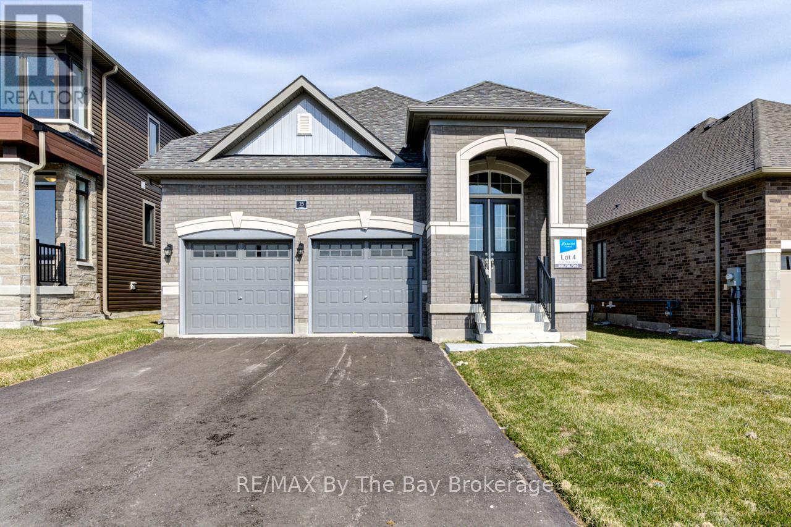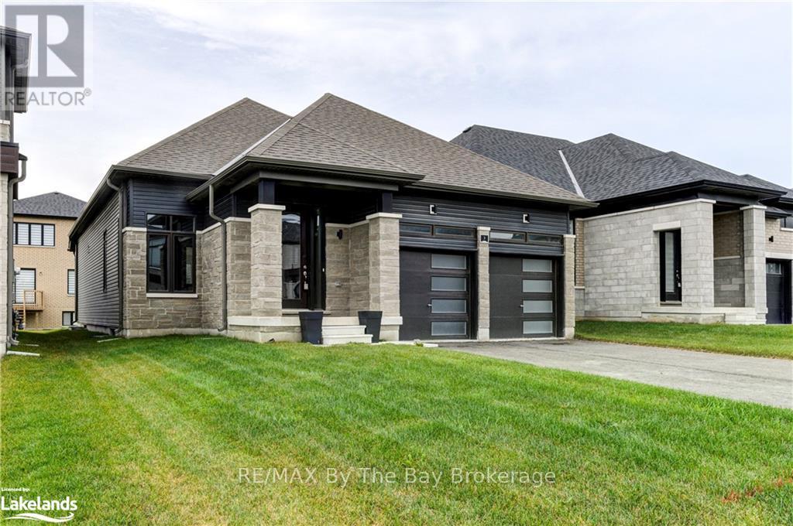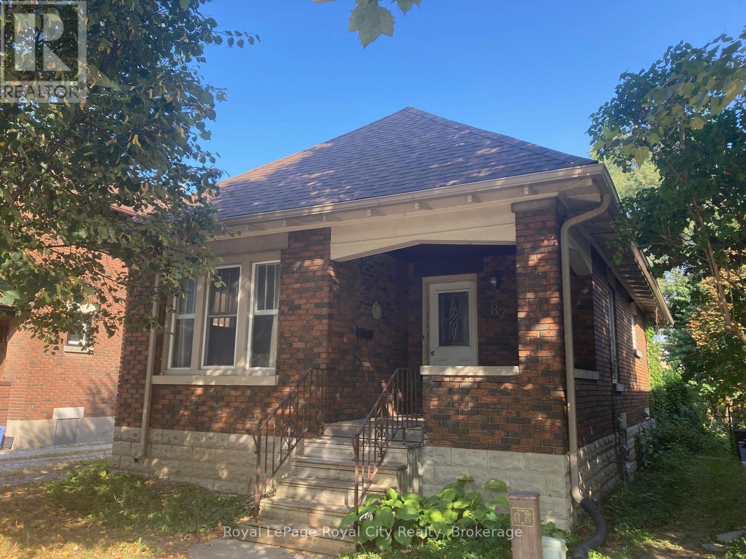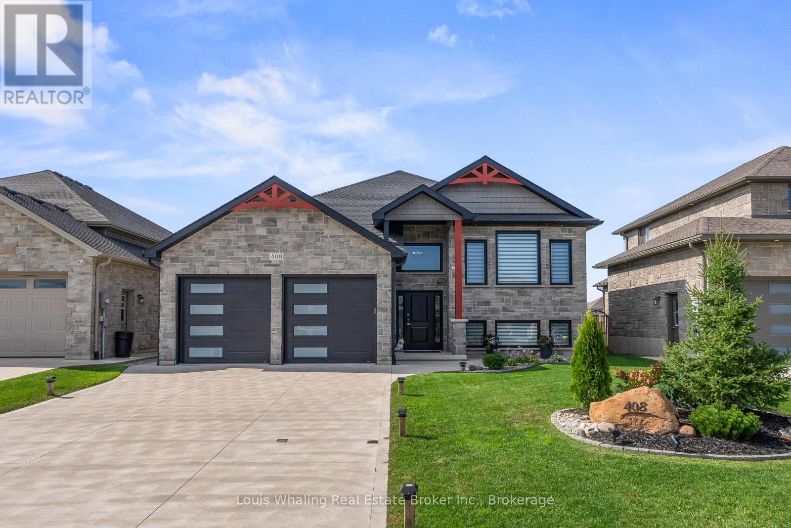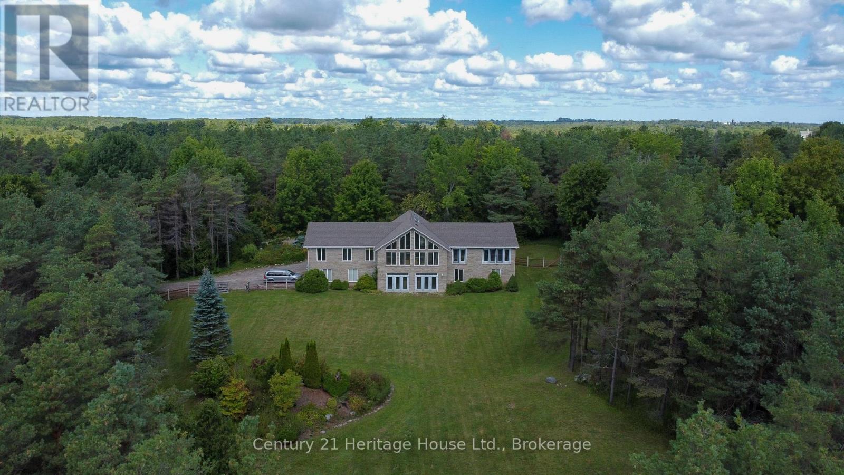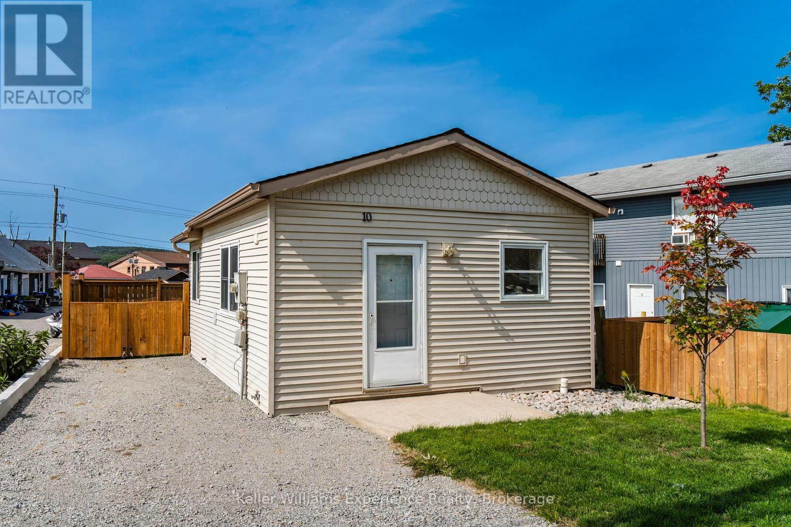9 Dancy Drive
Orillia, Ontario
Tucked away on a quiet, family-friendly dead-end street in beautiful Orillia, 9 Dancy Dr is the perfect place to call home. From the moment you arrive, you'll feel the pride of ownership that radiates through every inch of this well-maintained property. This charming 3+1 bedroom, 2 full bathroom home offers a spacious and thoughtfully designed layout that's ideal for a young or growing family. Step inside and enjoy a bright, welcoming atmosphere, with newer windows and doors that fill the home with natural light. The fully finished lower level includes an additional bedroom and a walk-up to the garage perfect for teens, guests, or a home office. Freshly painted upstairs, heated garage, new stove, new furnace and new hot water heater add to those things you don't need to think about.Outside, the fenced-in backyard provides a safe and private space for children to play or for family gatherings under the sun. The durable steel roof and newer solar panels (with a 20-year warranty) add not only peace of mind but also real savings with significantly reduced monthly hydro costs. Located just minutes from parks, schools, shopping, and all the amenities that Orillia has to offer, this home truly combines comfort, convenience, and long-term value. (id:56591)
Royal LePage Quest
86 Chaffey Township Road
Huntsville, Ontario
Step into a stunning sanctuary of contemporary elegance and comfort. Crafted in 2018 by Matrix Construction, this exceptional 3-bedroom, 2-bathroom bungalow epitomizes modern and maintenance-free living. Imagine a lifestyle of ease and convenience, nestled just moments away from the vibrant heart of Downtown Huntsville, with its array of shopping, dining, healthcare, theatre, parks, and endless amenities. Enter through the inviting covered front porch into a spacious, open-concept layout that feels instantly like home. The main level is designed for ultimate convenience, featuring an extra-deep coat closet, two versatile bedrooms perfect for use as an office or gym, ample closet space, and a beautifully appointed 4-piece bathroom. The kitchen is a culinary dream, boasting sleek stainless-steel appliances, ample counter space, and a convenient breakfast bar for four. This seamlessly opens into the dining area and cozy living room, making it the perfect space for gatherings and everyday living. Elevate your lifestyle with the stunning screened-in Muskoka room right off the kitchen, opening out to the fully fenced backyard! This seamless indoor-outdoor space is ideal for hosting dinner parties and the perfect way to begin your day, relaxing while simply enjoying the serene surroundings. The primary retreat is cozy and inviting. You'll be wowed by the ensuite bathroom, a true haven featuring a wet closet, glass shower, and a massive walk-in closet. Additional features include main floor laundry, a crawl space for ample storage, ICF foundation, full municipal services, paved driveway, two 240-volt chargers (one in the garage and one in the basement), a generator panel for peace of mind, and an attached oversized single-car garage with a mezzanine for extra storage. Schedule your viewing today and step into a lifestyle where every detail transforms a house into a home, creating memories that last a lifetime. (id:56591)
Peryle Keye Real Estate Brokerage
767 11th Street
Hanover, Ontario
Welcome home! You're sure to appreciate all that this 3 bedroom sidesplit has to offer! A lovely floor plan, the interior has been updated with fresh paint and flooring. The main level boasts a bright living room with large window, dining area with access to a covered porch and a very functional kitchen for those who love to cook. Only a few steps up, there is a recently renovated 4 pc main bath and 3 good sized bedrooms - the primary has a convenient and stylish 2pc ensuite. Family gatherings will be a breeze in the lower level. The original decor has been left and gives a fabulous retro vibe complete with a cozy woodstove! A new forced air gas heating and cooling system was installed in 2022. The large yard is completely fenced and offers a storage shed and gardens, making it ideal for young families. This space just calls for bbq's and games. Added bonus of a recently added backflow prevention system will give owners peace of mind. Set in a mature family-friendly neighbourhood close to all amenities. (id:56591)
Royal LePage Royal City Realty
25 - 104 Farm Gate Road
Blue Mountains, Ontario
Arrowhead at Blue! Welcome to your dream escape, where comfort meets convenience in the heart of Blue Mountain. This premium unit nestled on a premium lot is designed for effortless relaxation, this stunning retreat offers gorgeous panoramic views from multiple levels, creating the perfect backdrop for every season. Step inside to discover a beautiful, abundance of light and spacious updated interior, featuring recently renovated bathrooms, a modern kitchen, and new flooring throughout. The ground level boasts convenient inside entry from garage to heated floors, ensuring warmth and comfort after a long day on the slopes. The custom mudroom and entranceway provide both style and function. Gather around the grand stone fireplace, the centerpiece of a cozy and inviting living space, perfect for unwinding with family and friends. This home is thoughtfully designed to accommodate guests, including a spacious loft that sleeps six. Lower level with Rec Room, dedicated ski tuning room and additional storage solutions makes winter adventures seamless. Outside enjoy a private and spacious backyard with mature trees and a generous deck extending your living space outdoors. Located in a family-friendly setting with access to 4 season outdoor activities. Walk to the hills or the village and experience great shopping, dining and entertainment. Walk to local tennis courts, park, dog park, premiere golf/ ski clubs and beaches just minutes away. This is an ultimate stress-free getaway with the Common Element Fees that Include; Lawn/Ground Maintenance, Snow Removal (Walkway & Steps), Garbage & Rogers Bulk Fee. Explore an Optional Membership to the Heritage Center; providing access to pool, tennis courts, games room and more. Active living at its finest! These units in this highly sought after premium block don't come available very often!! (id:56591)
Sotheby's International Realty Canada
15 Sun Valley Avenue
Wasaga Beach, Ontario
All brick, newly built 1,649 sq ft bungalow by Zancor Homes. This 3 bedroom and 3 bathroom home is turn key. Upgrades include: smooth ceilings, pot lights, appliance package, back splash, kitchen counter, glass showers, electric fireplace, A/C and more. Main floor has an open concept kitchen, breakfast area and 18 x 10 living room. Have the comfort of 2 bedrooms and 2 bathrooms on the main floor and an additional bedroom and 3pc bathroom in basement. Laundry room includes a sink and has direct access to garage. Bonus: walking distance to the newly opened public elementary school and to the future public high school. (id:56591)
RE/MAX By The Bay Brokerage
3 Rosanne Circle
Wasaga Beach, Ontario
This model, known as the Talbot, offers 1,568 square feet of open concept living space, 2 spacious bedrooms and 2 full bathrooms. The exterior is of vinyl siding, stone brick features and black window trim. The interior offers main floor living at its finest, with engineered hardwood flooring, 9ft ceilings and 8ft doorways throughout. The laundry room is also conveniently situated on the main floor with upgraded whirlpool front loader washer and dryer as well as upper cabinetry for additional storage needs and inside access to the garage. The kitchen is a bright enjoyable space with white quartz countertops, a seamless matching quartz backsplash, pot lights, upper cabinets, upgraded stainless steel appliances, island with dishwasher, undermount sink and black hardware. The living room has pot lights, an electric fireplace with outlets situated above for a mounted television, and a large window for natural lighting. The home comes with a 200-amp electrical service, tankless on-demand hot water heater, HRV system, sump pump and air conditioning. Schedule your showing today and see what living in Wasaga Beach's River's Edge has to offer. (id:56591)
RE/MAX By The Bay Brokerage
RE/MAX By The Bay
87 Stanley Street
London South, Ontario
Welcome to this great starter home! Or maybe it's an investment property you are looking for! This 2 bedroom bungalow has a lovely main floor plan with spacious living and dining rooms, sunny kitchen and a 3pc bathroom. The lower level offers a 4pc bathroom with stackable laundry, large rec room that has been freshly painted with laminate flooring and new pot lights. There are 2 additional rooms with windows and closets. Separate entrance to the lower level from the rear yard. Updated vinyl windows, updated panel, updated furnace, spray foam insulation in crawlspaces. The yard could be a gardener's paradise and is partially fenced. So much potential! Walk to Wortley Village and downtown. Bus stop across the street. The detached garage is currently set up as a shed with man door from the rear patio. Roof shingles replaced May 2025. (id:56591)
Royal LePage Royal City Realty
301 - 245 Queen Street W
Centre Wellington, Ontario
Welcome to 301, this estate sale is a charming condo offering the perfect blend of comfort, convenience, and tranquility. Nestled in the heart of downtown Fergus, this spacious 2-bedroom, 2-bathroom residence provides over 1,400 Square feet of thoughtfully designed space. Whether you are looking to downsize or simply enjoy a peaceful, maintenance-free lifestyle, this condo is an ideal choice. As a rare corner unit, it features large windows that flood the home with natural light, creating a warm and welcoming atmosphere. The large primary bedroom offers additional space for an office and exercise area and includes a private 4-piece ensuite, perfect for added privacy and ease. One of the standout features is its prime location right on the banks of the Grand River. Imagine starting your day with serene river views from your private balcony, listening to the gentle flow of water as you enjoy your morning coffee. Conveniently located just steps from downtown Fergus, you will have access to lots of local events, boutique shopping, local cafes, and popular restaurants all within walking distance. Whether you are taking a leisurely stroll along the river bank or enjoying the vibrant town atmosphere, everything you need is right at your fingertips. Embrace the serenity and charm of riverside living - unit 301 is calling your name. (id:56591)
Keller Williams Home Group Realty
408 Northport Drive
Saugeen Shores, Ontario
This beautiful 4 year old raised bungalow is located in one of Port Elgin's newer areas and has everything you could want in a home. The open concept main floor has 9' ceilings, kitchen with quartz counter tops and center island, living room with gas fireplace, dining area with patio doors to the rear deck, 2 bedrooms, 2 full bathrooms & primary bedroom has an ensuite and walk in closet. The lower level consists of a large bright rec room, 2 additional bedrooms, 3rd full bath, entrance from the garage to the basement and a laundry area. The home is nicely landscaped, has a covered deck and the rear yard has a garden shed, fire pit, large stone patio and is fully fenced. (id:56591)
Louis Whaling Real Estate Broker Inc.
323179 Durham Road E
West Grey, Ontario
DO NOT SCROLL BY! Potential for over 5000 square feet of finished living space. Discover your private retreat on 6.5 acres, barely on the outskirts of Durham. This expansive property offers the best of both worlds - seclusion with treed privacy while still being just minutes to town conveniences.The grandiose main level boasts approximately 2900 square feet of living space alone, providing endless potential for customization and comfort. An unfinished basement awaits your finishing touches, with the opportunity to create two or more additional bedrooms plus a rough-in bath, perfect for family, guests, or hobbies. A spacious attached double car garage adds practicality, while the surrounding mature trees offer shade, privacy, and a serene natural setting. Whether youre dreaming of a family home, a countryside retreat, or a place to grow into, this property provides the canvas. (id:56591)
Century 21 Heritage House Ltd.
7174 Highway 6
Mapleton, Ontario
Bungalow with your own grass airstrip! Brick and vinyl siding bungalow, with 2 bedrooms on main, 2 bedrooms in basement, two 4-piece and one 2-pc baths, oak kichen cupboards, attached garage, geothermal heating and cooling, located on a 13.320 acre farmland. Grass airstrip, a Federally Registered Aerodrome with 40 x 30 feet steel outbuilding used as a hanger. Situated between Fergus and Arthur. Lot size approximately 200.84 x 3098.57 x 195.75 x 3110.59 feet. Small area at rear falls under Grand River Conservation Control. (id:56591)
Century 21 Heritage House Ltd
10 Levi Simon Trail
Penetanguishene, Ontario
This fully updated 322 sqft home features a brand-new kitchen with stone countertops and newer appliances. The open-concept layout includes a combined kitchen and living area, one bedroom, and modern finishes throughout. Enjoy a private fenced yard and single-car driveway. Located within walking distance to downtown Penetanguishene, all amenities, and Georgian Bay. Ideal for a single person or those seeking a low-maintenance lifestyle! (id:56591)
Keller Williams Experience Realty
