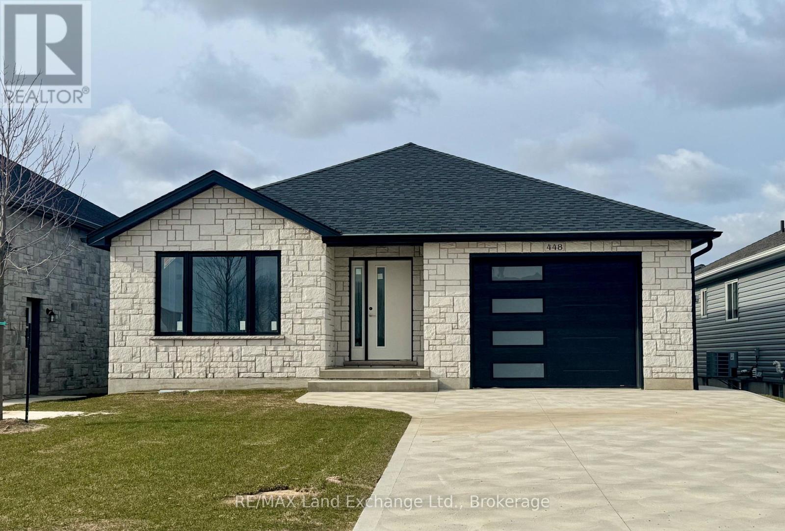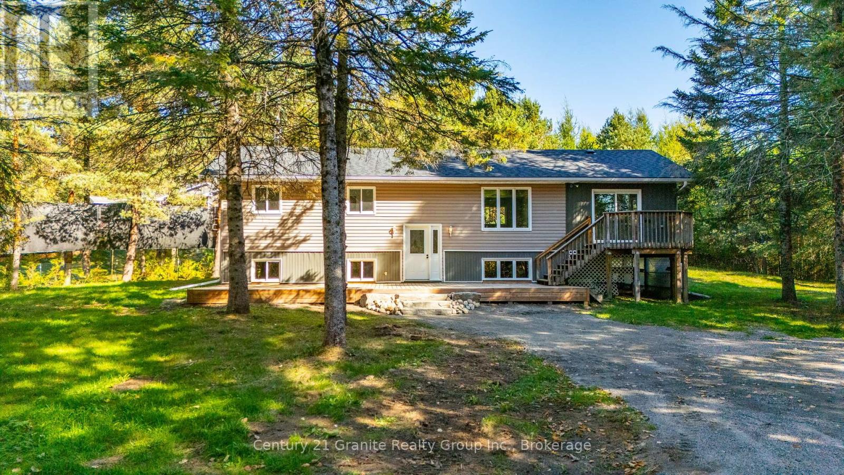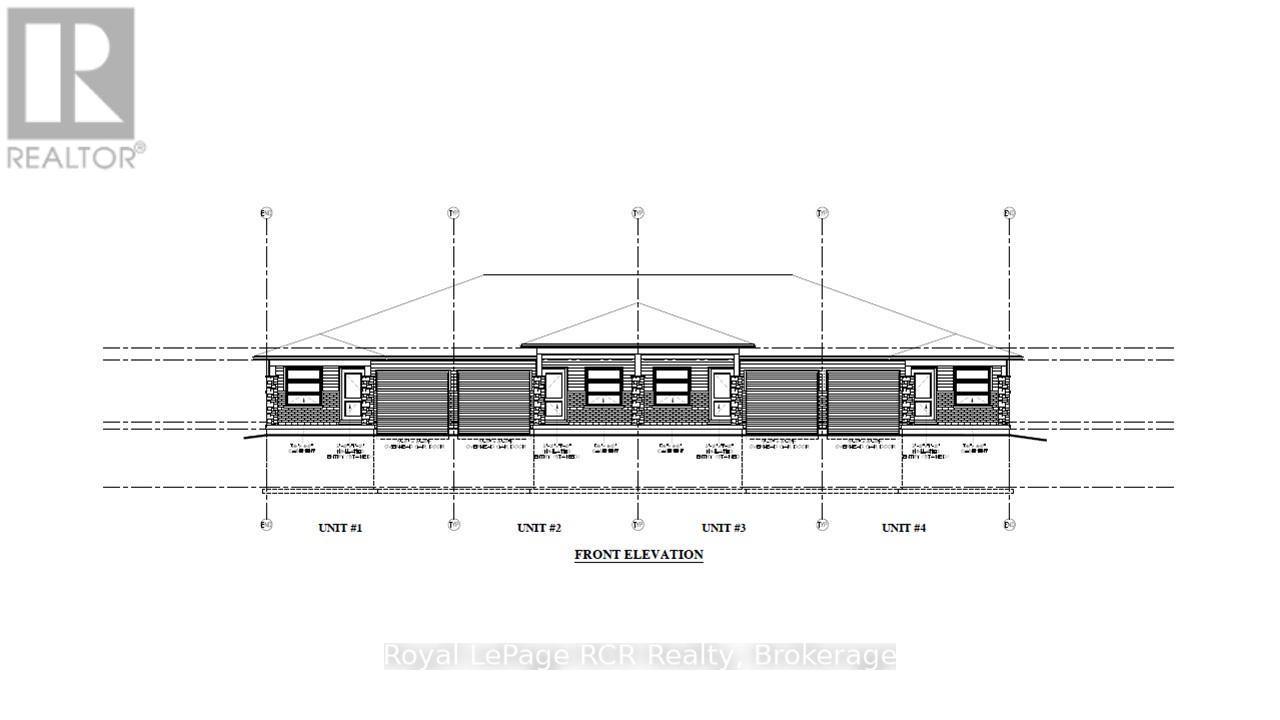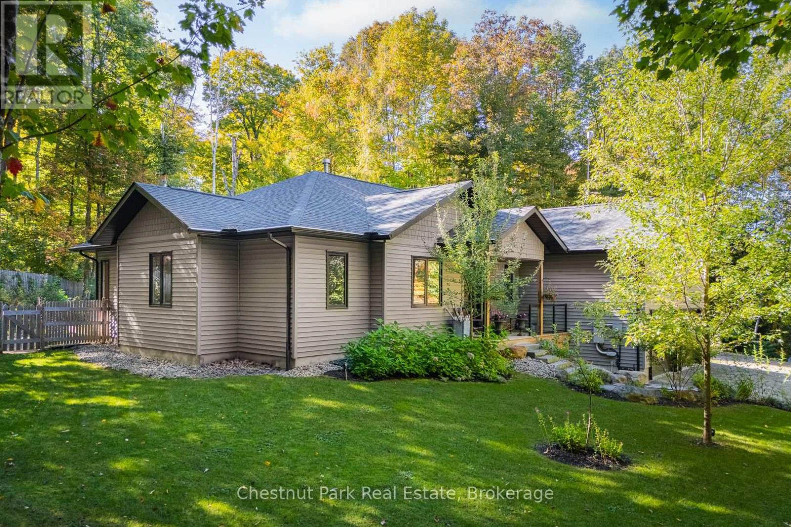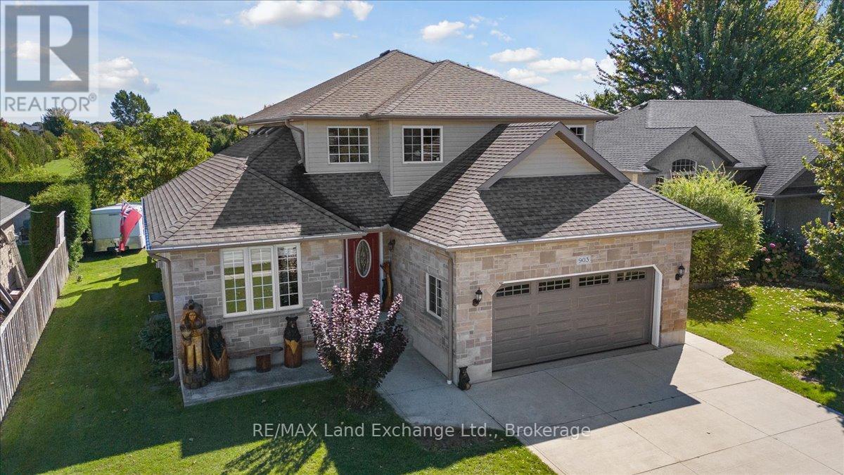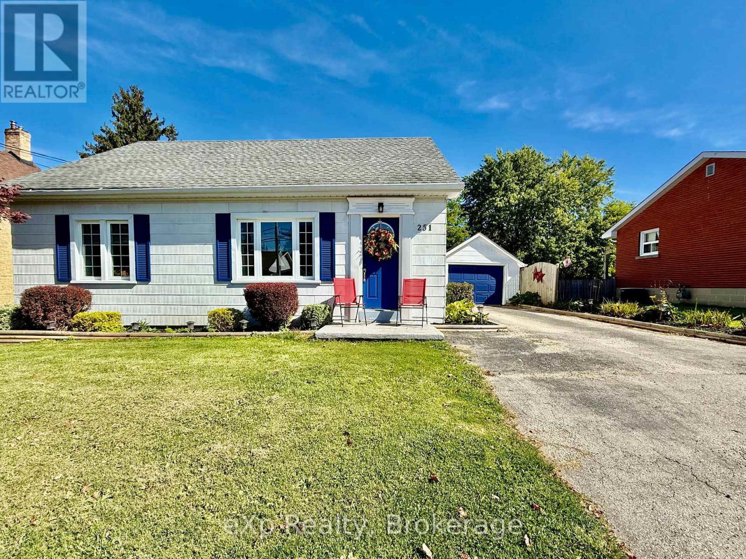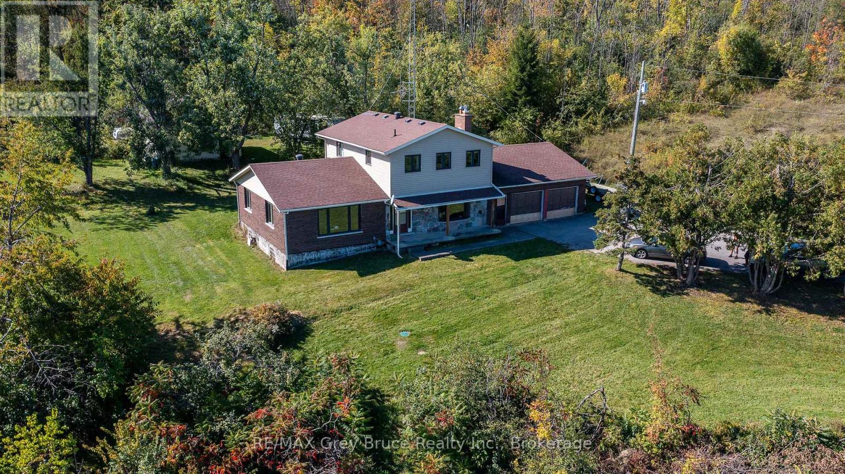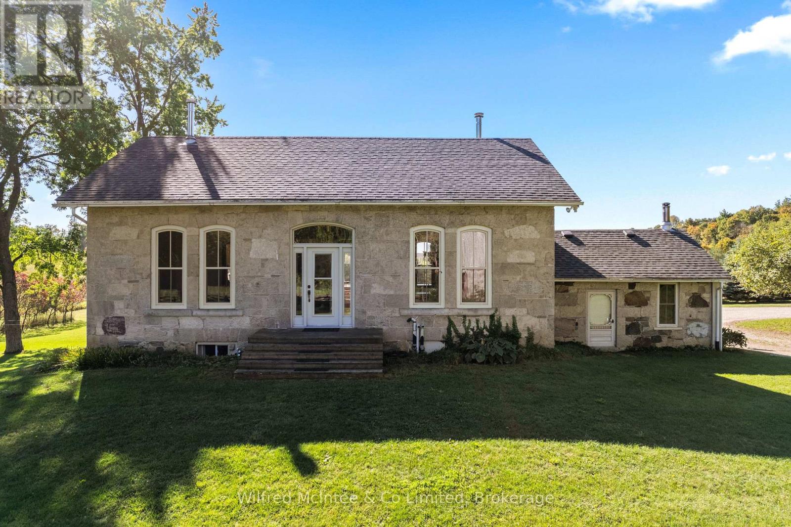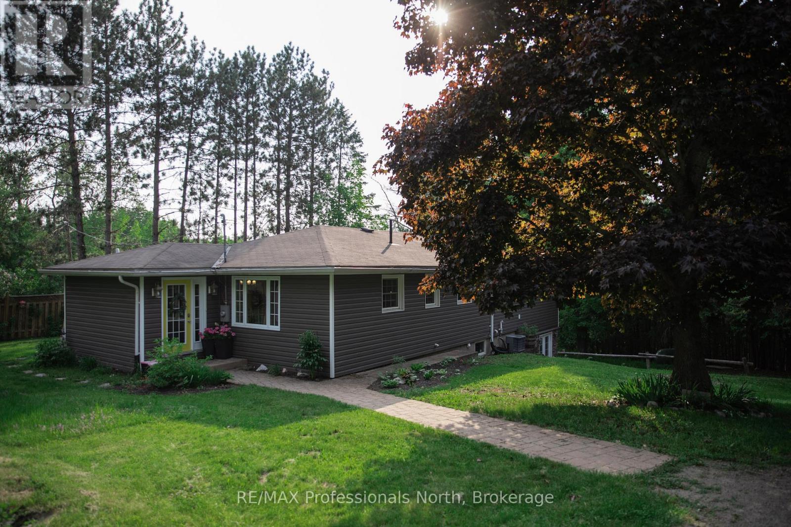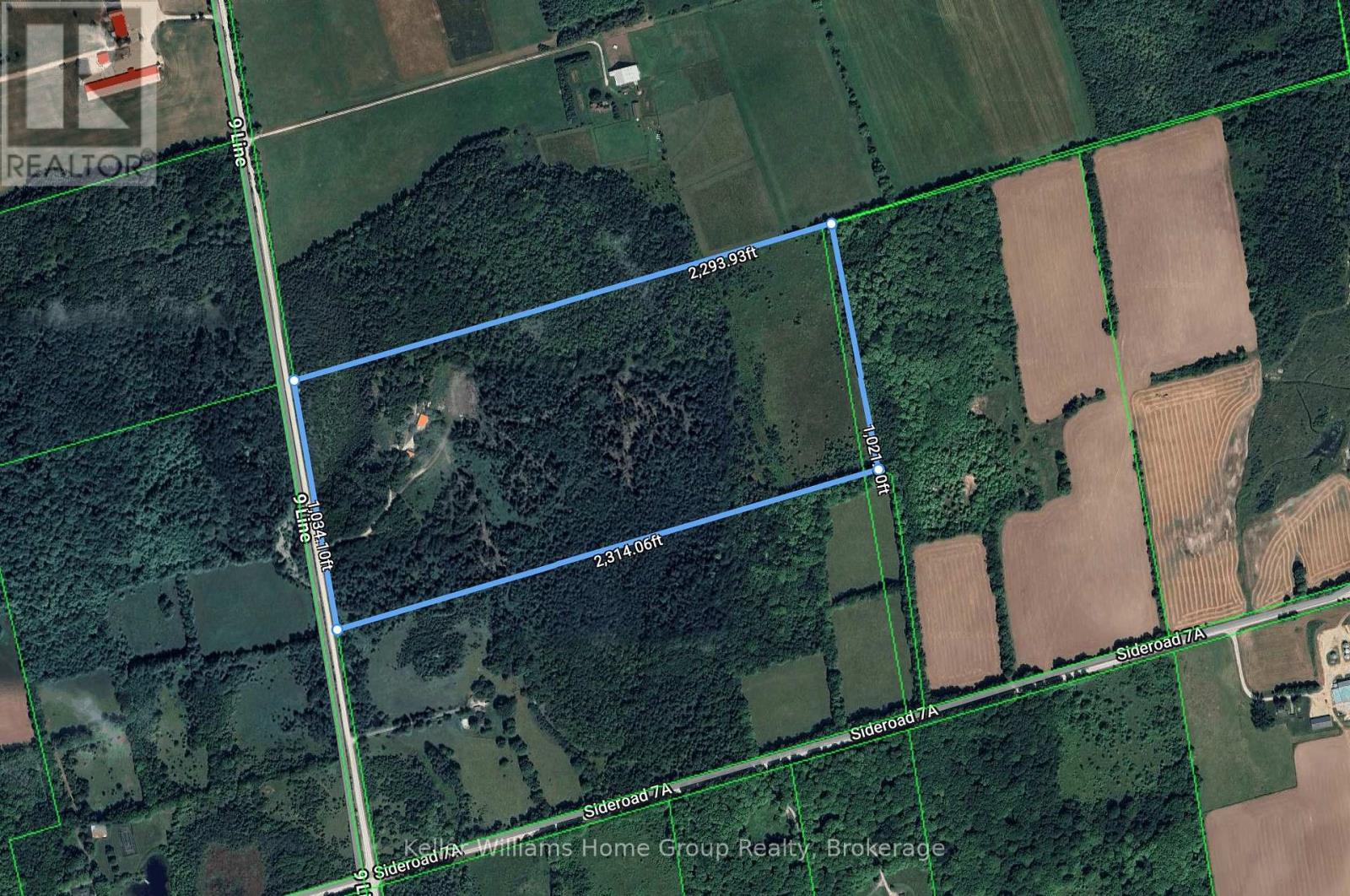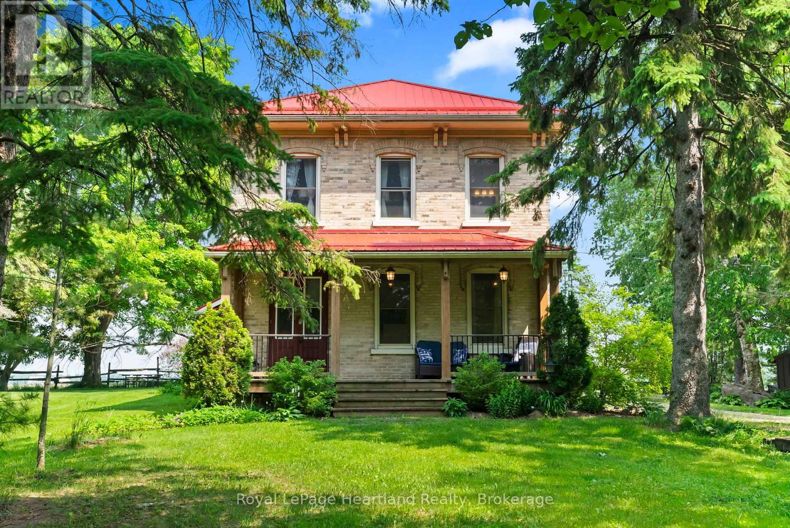836 Lake Nipissing Road
Nipissing, Ontario
THIS IS A WONDERFUL OPPORTUNITY FOR A RETIRED COUPLE LOOKING TO STAY BUSY WITH A YEAR ROUND 3 BEDROOM BUNGALOW + A FULL UNFINISHED BASEMENT IDEALLY LOCATED ON A YEAR ROUND MUNICIPAL ROAD WITH 13.92 ACRES OF MATURE FOREST ON 1070 FEET OF RIVERFRONT ON THE SOUTH RIVER LEADING INTO LAKE NIPISSING FOR WONDERFUL FISHING OPPORTUNITIES. THERE ARE 5 SEASONAL FURNISHED COTTAGES (1X 3 BEDROOM + 4X2 BEDROOM)(2 ARE INSULATED). THERE ARE ALSO 12 TRAILER SITES (SOME WITH FULL HOOK UPS (HYDRO, WATER & GAS)SOME WITH HYDRO & WATER. ALL TRAILER SITES AND COTTAGES AND MAIN HOUSE OVERLOOK 1070 FEET OF RIVERFRONT ON THE SOUTH RIVER. AMAZING DOCK SPACE WITH 4 BOATS AND MOTORS INCLUDED. PRESENTLY OPENED MAY-OCT BUT COULD BE MADE YEAR ROUND. RARE FIND WITH PLENTY OF ROOM TO EXPAND FOR MORE SITES IF DESIRED. ALL OF RIVERFRONT AND ROAD FRONTAGE IS ZONED C3 FOR HOUSE, COTTAGES AND CAMPSITES. HALF OF THE ACREAGE IS ZONED EP WHICH CREATES TREED PRIVACY ON YOUR WATERFRONT ESTATE! WONDERFUL OPPORTUNITY FOR THE RIGHT BUYER. HST IS IN ADDITION TO THE PURCHASE PRICE. Vendor Take Back 1st Mortgage Available with 50% downpayment for 2 Years with Approved Credit. (id:56591)
Century 21 B.j. Roth Realty Ltd.
448 Burnside Street
Saugeen Shores, Ontario
This beautiful 3+2 bedroom bungalow is drywalled at 448 Burnside Drive in Port Elgin, offering 1,303 sq ft of thoughtfully designed living space on the main floor. For those ready to move quickly, this home can be completed in as little as 60 days. The main floor features a stylish open-concept layout with hardwood flooring in the living room, dining area, and kitchen, while the bedrooms are finished with cozy carpeting. Convenient main floor laundry adds to the functionality. The finished basement extends the living space with two additional bedrooms, a full 3-piece bathroom, and a spacious family room perfect for guests or growing families. Additional highlights include a concrete driveway, sodded yard, gas forced-air furnace, and central air conditioning for year-round comfort. Prices subject to change without notice. (id:56591)
RE/MAX Land Exchange Ltd.
4739 Gelert Road
Minden Hills, Ontario
All refreshed and ready for the family looking for perfect affordable home to call their own. This property is picturesque, spacious and quite private all within a short drive to either Minden or Haliburton for shopping, services, schools and entertainment. There are three bedrooms, fully renovated kitchen with brand new stainless steel appliances, and quartz counter tops throughout, as well as the four piece bath with all new fixtures. Open concept living within the principle rooms. Also a very impressive four season family room surround by windows overlooking the side yard. Other updates include a freshly re-shingled roof and high efficiency propane furnace with central air. The full unfinished basement sparks possibilities with plumbing already roughed in for an additional bathroom with laundry. Plenty of space in the oversized drive-through garage for tools, lawn mower, snow removal equipment whatever. This is a must see. (id:56591)
Century 21 Granite Realty Group Inc.
Unit 2 - 345 Durham Street East Street E
Wellington North, Ontario
WELCOME TO 345 DURHAM ST EAST, UNIT 2, A CUSTOM BUILT INSIDE TOWNHOME. OPEN CONCEPT KITCHEN AND DINING AND GREAT ROO, PATIO DOOR, CUSTOM CABINETS, 2 BEDROOMS, MASTER HAS 4PC ENSUITE AND WALKING CLOSET, MAIN BATH IS 4PC, MAIN FLOOR LAUNDRY, FOYER, COVERED FRONT PORCH, FULL BASEMENT , GAS HEAT , CENTRAL AIR, ATTACHED GARAGE, VERY SPACIOUS HOME AND LOTS OF ROOM, BUILT UP AREA AMONGST OTHER HOMES,TARION WARRANTY, HST INCLUDED IF OWNER OCCUPIED (id:56591)
Royal LePage Rcr Realty
170 Springfield Road
Huntsville, Ontario
Welcome to 170 Springfield Rd., a stunning newer constructed three-bedroom home situated in an ideal location, just seven minutes from downtown Huntsville. This property offers the perfect blend of convenience and tranquility, with easy access to world-class golf courses, high- end restaurants, and excellent shopping options. As you step inside, you'll be greeted by a beautiful and open floor plan, approx. 2,641 sq. ft., highlighted by a captivating double-sided stone fireplace. This focal point adds a touch of elegance and warmth, creating a cozy atmosphere throughout this home. The spacious living room seamlessly connects to the fireplace and overlooks the screened in Muskoka room, providing a seamless flow for entertaining and relaxation. The property sits on a generous sized lot with just under 3 acres, featuring a beautifully landscaped backyard and a private meandering drive. Beyond the backyard, you'll find a peaceful tree forest, offering a serene backdrop and added privacy. Home comes with an automatic full home generator. The crawl space is 4 ft high and offers dry storage. Don't miss the opportunity to make this exquisite home your own. Contact today to schedule a viewing and experience the best of Huntsville living! (id:56591)
Chestnut Park Real Estate
903 Highland Street
Saugeen Shores, Ontario
Welcome to this great 2-storey home in the heart of Port Elgin, tucked away on a mature lot just minutes from downtown, the beach, and top-rated schools. With over 2,100 sq.ft. of thoughtfully designed living space, this home perfectly balances comfort and style. The bright eat-in kitchen boasts quartz counters, a large island, and views of the private backyard. Upstairs, the spacious primary suite features a walk-in closet and a spa-like ensuite with a stand-up shower and separate soaking tub. Two additional bedrooms and a full bath complete the upper level. The main floor also offers a powder room, laundry, and a versatile den ideal for a home office. The fully finished lower level expands your living space with a large recreation room anchored by a cozy gas fireplace, two extra bedrooms, a full bath, and abundant storage options. Outside, unwind in your backyard oasis with tiered decking and a hot tub. An oversized double garage adds the finishing touch to this exceptional property. (id:56591)
RE/MAX Land Exchange Ltd.
251 11th Avenue
Hanover, Ontario
Welcome to 251 11th Avenue in the Town of Hanover. This well maintained home sits on a large lot and is walking distance to some of the local amenities. The main level consists of an eat in kitchen, large living room, two bedrooms as well as a full bathroom. The upper story has an additional bedroom and large area that could be used as desired. The lower level is unfinished but has potential to be used as additional living space. The detached garage is an added bonus along with the privacy of the backyard. Be sure to check this listing out. (id:56591)
Exp Realty
138558 Grey Rd 112 N
Meaford, Ontario
Perched high on Irish Mountain in Meaford Township, this 2-storey, 3-bedroom, 3-bathroom home sits on 78 acres and offers some of the most breathtaking panoramic views of Georgian Bay and the surrounding countryside. From sunrise over the water to rolling hills and farmland in every direction, the scenery is truly spectacular, and newer windows throughout the home allow you to take it all in from nearly every room. The house itself is solid with updated shingles and great potential, ready for your personal vision and finishing touches. The land provides endless opportunities currently open and versatile, it could be used for pasture, developed into an orchard or vineyard, or even possibly transformed into a thriving market garden. A 30' x 24' shop with loft and durable steel roof adds to the functionality of the property, perfect for storage, hobbies, or future projects. With space, privacy, and sweeping views, this is a rare chance to create your dream country estate in one of Grey County's most scenic settings. (id:56591)
RE/MAX Grey Bruce Realty Inc.
302148 Con 2 Sdr
West Grey, Ontario
An exceptional stone farmhouse set in the middle of 71.65 acres of rolling hills, mature forest and beautiful views. This functional estate includes 35 workable or cleared pasture acres, and 35 acres of woodland with ponds and trails. Ultimate privacy is assured via the long, tree-lined lane leading to the historic 1870s stone house. With its unmistakable character and modernized farmhouse charm boasting over 2200 sq.ft of space, 3 bedrooms and 2 full bathrooms with space for more. Perfectly blending history and modernity, featuring hardwood floors and an updated modern kitchen. The home retains its original trims and moldings, cozy certified woodstoves (plus the convenience of propane forced air furnace with a/c), a full walk-out lower level with a bathroom featuring in-floor radiant heat, and an inviting exposed stone bedroom or bonus family room with propane stove. The clean and prepared open attic (35'6x11'7) is ready for conversion into additional living space, a cozy bedroom suite or office- the inspiring canvas is ready. The property's crowning jewel is the original 54x53 bank barn. The upper barn space is ideal for storage but well enough maintained and preserved to set the stage for event hosting with carriage lights mounted on the beams and fairy lights strung along the rafters. While the lower level workshop/garage is perfect for multiple vehicles, equipment storage, or a clean slate for horse stable and tack room conversion. The truly inspiring aspect of this property's location is how it backs onto the desirable unassumed sand road providing direct access for activities like quiet walks, horseback riding, or cross-country skiing into the vast 428 acres of Allen Parks forested lands. With groomed trails and the most beautiful and bountiful natural trillium blooms in Ontario. Your search is over for an unique estate offering both historical charm and vast functional potential as a hobby or horse farm, rural retreat, event host, and private oasis. (id:56591)
Wilfred Mcintee & Co Limited
22 Robert Drive
Faraday, Ontario
Welcome to this bright, spacious 3+1 bedroom home. The home is modern, updated and awaiting a family or couple to begin their next chapter. The kitchen is sleek and designed for function and ease. The dining area is perfect for large family functions or friends over for dinner. As you move through this flowing home you will find a large master bedroom, 2 well sized bedrooms and a family friendly main bath. In the lower level there is an additional bedroom and 3 pc bath. An oversized family room is perfect for those cozy family night gatherings. A converted garage provides a recreation room with plenty of space to hang out, yep the pool table is included! With nearly 2 acres of land there is plenty of room for the family to play, grow gardens, or house your toys. There is a trail system just minutes from your front door. Conveniently located off Hwy 62S you can be in Bancroft in minutes or Belleville/Hwy 401 in as little as an hour. (id:56591)
RE/MAX Professionals North
135431 9th Line
Grey Highlands, Ontario
Welcome to your own secluded hideaway!This remarkable property, spanning approx. 52.74 acres, is an outdoor enthusiast's dream come true. Located on the 9th line, nestled amidst a picturesque landscape of trees. This property offers the perfect opportunity for those seeking tranquility away from the city. The existing home on the property is a handyman's dream, with great potential for renovation and customization.The land boasts approximately 40 acres of bush, adorned with a mix of cedar, pine, and various other tree species.Beyond that, you'll discover 10 acres of pasture at the back, which has previously served as a rental for cattle pasture. Imagine waking up to the serenade of birds and the gentle hum of nature. When winter arrives, embrace the snowy wonderland and embark on thrilling snowmobile adventures by making use of local trails. For hiking enthusiasts, the renowned Bruce Trail is just a stone's throw away, inviting you to embark on picturesque explorations. As the day draws to a close, picture yourself gathered around a roaring bonfire, gazing up at a sky filled with a million stars. With no traffic or noise pollution, you can relish in the simple pleasure of listening to the soothing sounds of wildlife and crickets. This property truly offers an unparalleled sense of peace and harmony with nature.Conveniently located just 10 minutes from the charming town of Markdale, you'll have easy access to amenities and essentials. Additionally, Beaver Valley Ski Resort is a mere 15-minute drive away. The renowned Blue Mountain is only 35 minutes away. Meaford is a short 30-minute drive, and Owen Sound is just 40 minutes away. Don't miss out on this extraordinary opportunity to create your own secluded haven. Whether you're seeking solace in nature or yearning for exhilarating outdoor adventures, this property offers it all. Contact us today to seize this chance to own a slice of paradise!Directions (id:56591)
Keller Williams Home Group Realty
9540 Ayton Road
Minto, Ontario
Escape to the country and embrace yourself in the character, charm & craftsmanship of yesteryear in this stunning 4 bedroom, 2 bathroom, 2 storey brick home nestled in a private, storey book setting. Find yourself enveloped in nature in this peaceful and private 1.77 acre property that provides endless space to unwind, for the kids and pets to play while being secluded from the rest of the world. The detached shop provides the perfect space for tinkering on toys, completing projects and storing the old car. Inside you are greeted with stunning brick feature walls, gorgeous hardwood flooring & grand rooms all flooded with natural light, coupled with tall ceilings and stunning original wood trim, baseboards, doors and fireplace features. Two living rooms and a formal dining room allow for ample space to host family and friends; all complimented by the bright and airy kitchen (& butler's pantry) for expansive meal prepping. A den/bedroom, enclosed porch, laundry and mud room complete the remainder of the main floor. Your expansive primary bedroom featuring walk-in closet, 3 pc bath with soaker tub, 3 additional bedrooms, a third living room space and third spa-like 3 pc bath are all accessible on the second level of the home from two grand staircases. Whether you enjoy relaxing on the front porch, playing a game of horse shoes, tinkering in the workshop or hosting grand family dinners and gatherings you will find the perfect space to enjoy and envelope yourself in this peaceful, story-book setting. Call Today To View What Could Be Your New Home at 9540 Ayton Road, Harriston. (id:56591)
Royal LePage Heartland Realty

