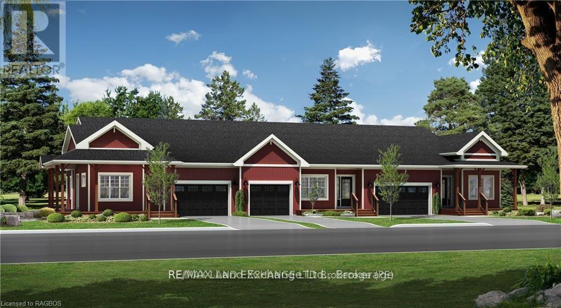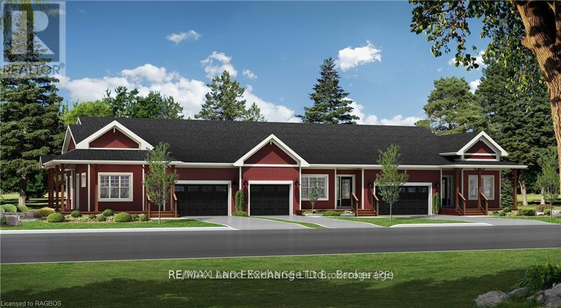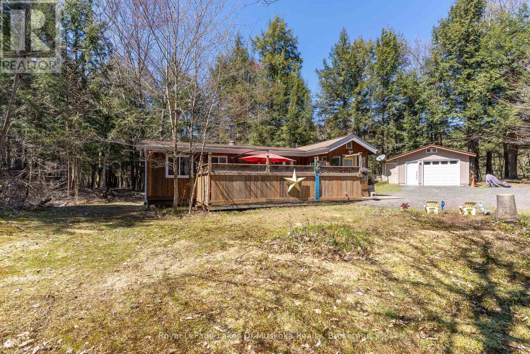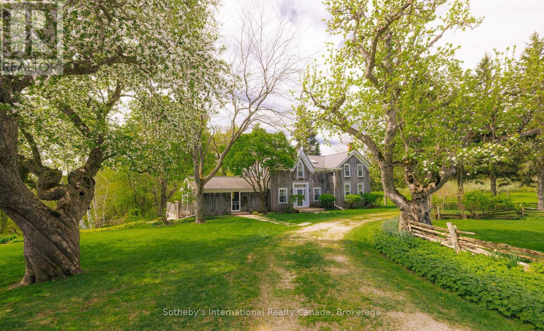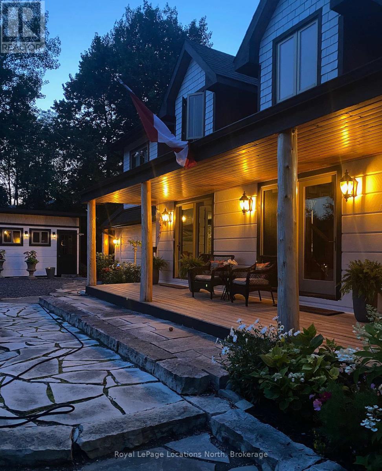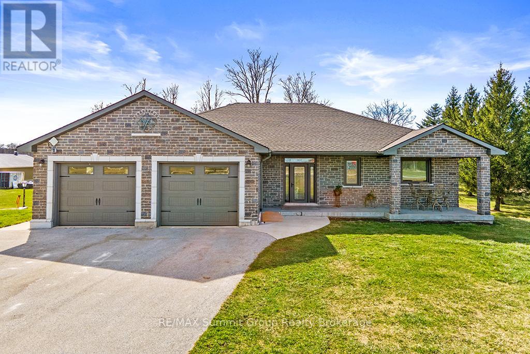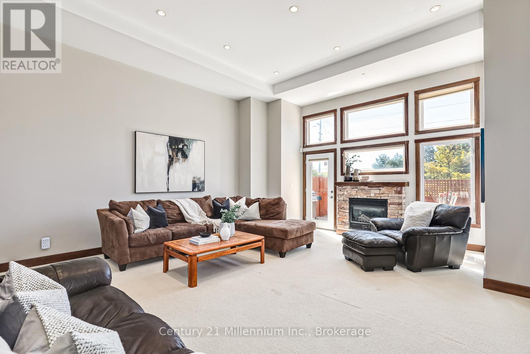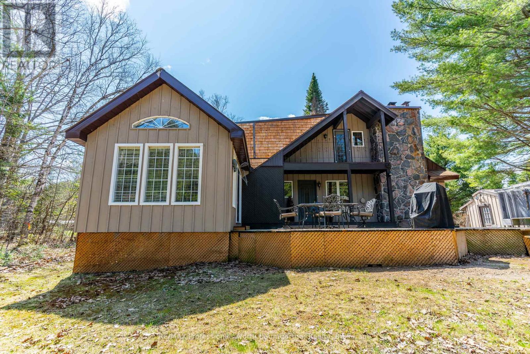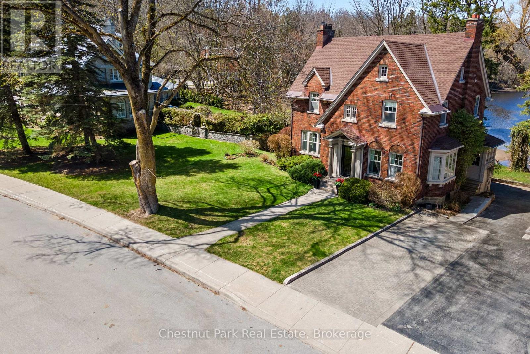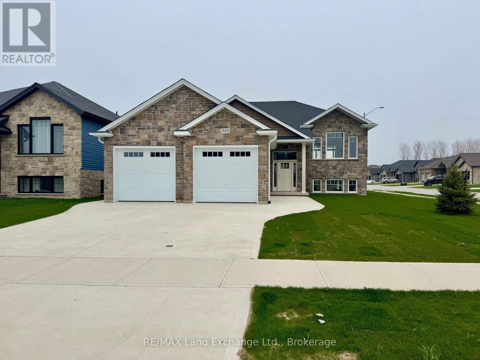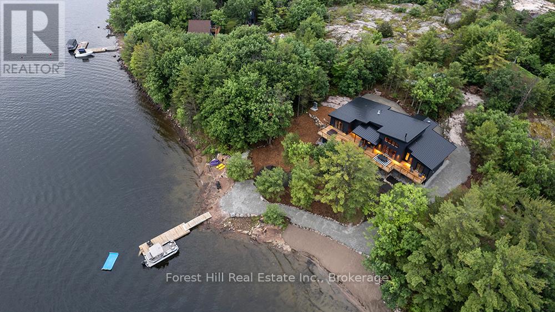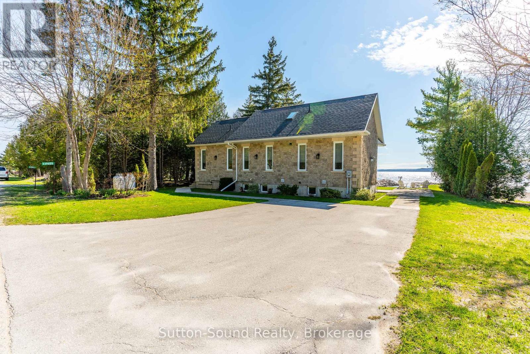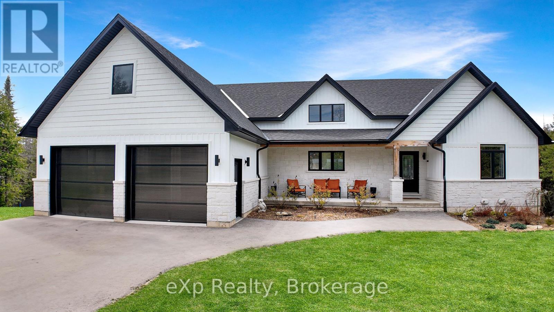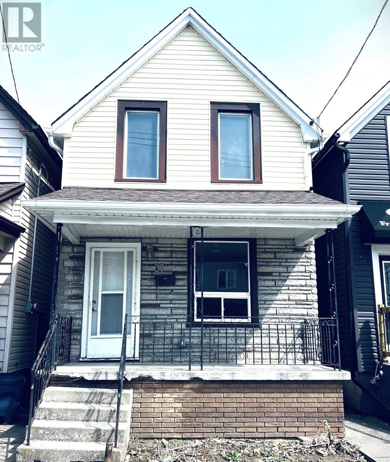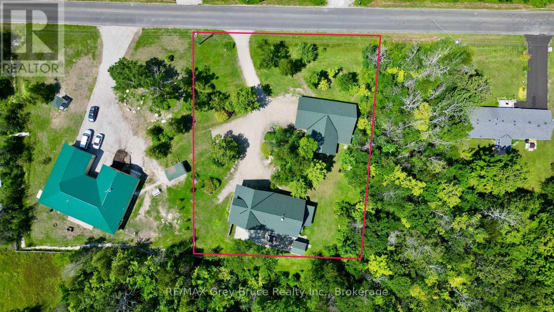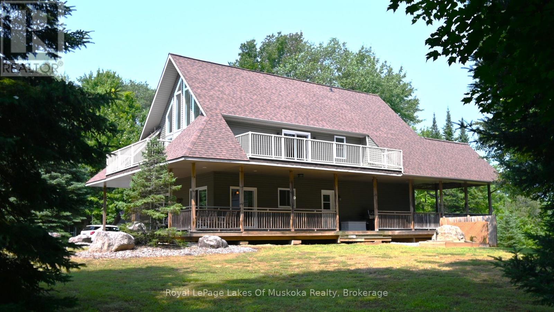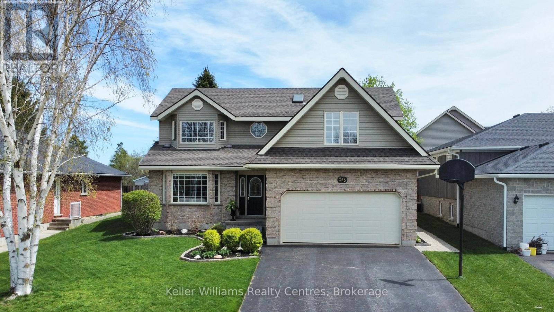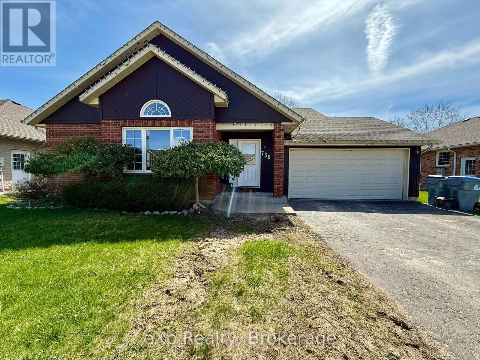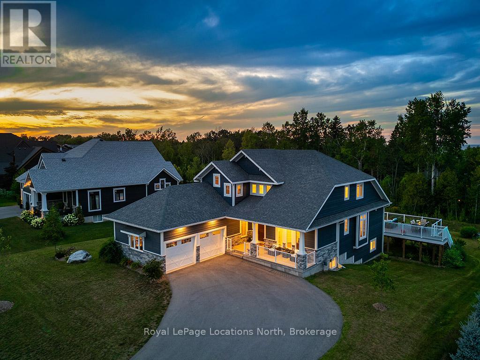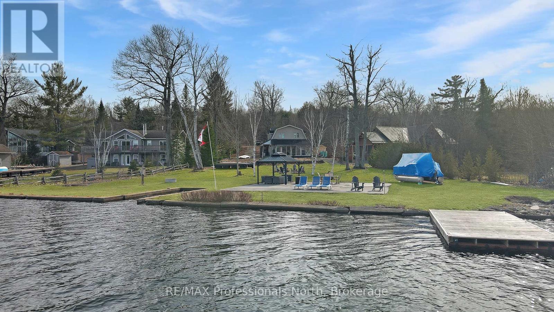102 Eagle Court
Saugeen Shores, Ontario
Welcome to the Westlinks Development-Phase 3 Condominium Townhouses. Block F Unit # 22 (see site plan). The SANDRA model is a bright exterior unit with a double-car garage. It offers a spacious plan with an open concept kitchen, dining area, living room, plus two bedrooms, an ensuite bathroom, a four-piece guest bathroom, laundry & large foyer. There is a full, unfinished basement with a bathroom rough-in. Ask about the basement finishing package and other additional upgrade selections. If you act fast, you can personalize your home before construction starts. Located on the edge of Port Elgin, close to all amenities, Westlinks is a front porch community suitable for all ages. There is a 12-hole links-style golf course, a tennis/pickle-ball court, workout/fitness room, all with membership privileges and included in the condo fees. Serviced by a private condo road, natural gas, municipal water and sewer. The photos are not of this property but of another finished model, which will give you a sense of the floor plan and finishes. The exterior photo is the builder's conceptual drawing. Property taxes and property assessment are to be determined. Don't miss your chance to secure one of these condos at the Westlinks development. HST is included if the buyer qualifies for a rebate & assigns it to the seller. (id:56591)
RE/MAX Land Exchange Ltd.
98 Eagle Court
Saugeen Shores, Ontario
Welcome to the Westlinks Development-Phase 3 Condominium Townhouses. Block F Unit # 21 (see site plan). The WYATT model is a bright interior unit with a single-car garage. It offers a spacious plan with an open concept kitchen, dining area, living room, plus two bedrooms, an ensuite bathroom, a four-piece guest bathroom, laundry & large foyer. There is a full, unfinished basement with a bathroom rough-in. Ask about the basement finishing package and other additional upgrade selections. If you act fast, you can personalize your home before construction starts. Located on the edge of Port Elgin, close to all amenities, Westlinks is a front porch community suitable for all ages. There is a 12-hole links-style golf course, a tennis/pickle-ball court, workout/fitness room, all with membership privileges and included in the condo fees. Serviced by a private condo road, natural gas, municipal water and sewer. The photos are not of this property but of another finished Wyatt model, which will give you a sense of the floor plan and finishes. The exterior photo is the builder's conceptual drawing. Property taxes and property assessment are to be determined. Don't miss your chance to secure one of these condos at the Westlinks development. HST is included if the buyer qualifies for a rebate & assigns it to the seller. (id:56591)
RE/MAX Land Exchange Ltd.
35 Brennan Circle
Huntsville, Ontario
Nestled within the idyllic community of Norvern Shores, this charming two-bedroom, three season cottage with a new hot water tank, shower, separate garage with a newly upgraded garage door to store your summer toys presents a perfect affordable opportunity for the first-time cottage buyer. Situated in a tranquil setting, this 'turn-key' property ensures a hassle-free retreat. No rentals permitted in this community, fostering a peaceful environment. Residents can access the community's spacious private waterfront on Lake Vernon, boasting a pristine beach, optional docking, boat launch, playgrounds, and more. Set on leased land, the property requires a one-time initiation fee for new members and a low annual membership fee, offering an affordable and accessible cottage ownership experience. Embrace the entirety of the summer season, taking full advantage of the myriad amenities and activities that the Norvern Shores community has to offer. Whether it's basking in the sun on the private beach, launching a boat for a day on the lakes, or simply relishing in the community's serene ambiance, this cottage provides an ideal retreat for those seeking a welcoming and close-knit lakeside community experience that can be enjoyed for generations. Don't miss the chance to make lasting memories in this delightful cottage within the Norvern Shores community, where every summer becomes a tapestry of relaxation, recreation, and cherished moments. (id:56591)
Royal LePage Lakes Of Muskoka Realty
47014 Old Mail Road
Grey Highlands, Ontario
Location and privacy are all in one. Only 12 minutes to Thornbury or Georgian Peaks Ski Club set on 20 breathtaking acres along storied Old Mail Road in Grey Highlands, this extraordinary estate is a rare convergence of heritage, design, and natural beauty. Anchoring the property is a distinguished main residence dating to 1863 rich with history and perched above a natural grotto carved into escarpment stone, offering a poetic reminder of the lands ancient character. The home is a rare blend of heritage charm and modern refinement. Painstakingly maintained and thoughtfully updated, it offers contemporary conveniences while preserving the craftsmanship and character that make it truly unique. The main floor features two powder rooms, one with a private sauna, and a glass-wrapped sun/family room with panoramic views and walkout to a full-width back deck. A gracious living room with a wood-burning fireplace anchors the home, while a separate dining room offers space for intimate meals or larger gatherings, enhanced by original built-ins that span the far wall. Upstairs, three bedrooms and two full baths include a spacious primary suite with four-piece ensuite. Original architectural details throughout speak to the homes storied past. A thoughtfully designed guest house, by architect Anthony Belcher, offers modern living in harmony with the surroundings. A private tennis court sits quietly among the trees. The pool area, also designed by architect Anthony Belcher, is a masterclass in landscape integration set on a sheltered terrace above a tranquil pond with all-day sun, panoramic Beaver Valley views, and a steel/Ipe pergola for light shade. A stone wall shields the space, acting as a retaining wall and heat sink, while a cabana with 2-piece bath, bar sink, and fridge offers deep-set porches. A curved stone garden wall reflects warmth and supports lush plantings. This is a rare opportunity where privacy, views, history, and thoughtful design converge in lasting harmony. (id:56591)
Sotheby's International Realty Canada
B207-10 Wahsoune Island
The Archipelago, Ontario
Welcome to B207-10 Wahsoune Island, your future escape from all the hustle and bustle in life. Upon your arrival at this little gem of a cottage property you will surely be impressed with the new docks (2019-20), new ramp (2024) and new shore deck(2020) where countless hours will be spent at the waters edge enjoying the sunshine, breeze and water activities. With approximately 20' of water depth at the end of the dock, your watercraft won't have any issues. Added bonus to dock locations is the clear westerly open view out to the bay and keep in mind its only a minute or so boat ride to enjoy the stellar sunsets "the Bay" is known for. This cozy Pan-abode style 2 bedroom, 1 bathroom cottage is situated among the trees creating a private setting but still provides a view of the water. You will appreciate the warm authentic Georgian Bay cottage feel, serenity and location. The 2 bedroom bunkie nestled on the shore provides added space and privacy for guests or family as well as storage for water toys or tools. There are numerous improvements completed in the past several years: new stairs & upper deck (2008), new double wall chimney (2009), new septic tank & bed (2014), all windows & patio door replaced (2015), re-shingled west half of main cottage (2016) re-shingled east half of main cottage (2021), second dock location (2019), swimming raft (2020), roller rack (2020), metal roof on bunkie (2020). The heart of Sans Souci is only minutes away at Frying Pan Island where amenities can be enjoyed such as the Sans Souci Copperhead Association grounds with tennis & pickleball (membership required), a restaurant & marina. The location is only a 15-20 minute boat ride from the marina located in Woods Bay. (id:56591)
Royal LePage In Touch Realty
13914 Hwy 35
Minden Hills, Ontario
Welcome to Your Dream Lakefront Retreat! Perfectly set up for families and unforgettable childhood memories, this year-round cottage sits on a double lot with 190 feet of pristine shoreline and 1.89 acres of privacy and natural beauty. Located on the shores of Mountain Lake, part of a sought-after 2-lake chain, this property offers the perfect blend of relaxation, recreation, and convenience. Inside, the bright and open-concept living/dining/kitchen area with vaulted ceilings offers panoramic views of the lake. With three bedrooms, two bathrooms, a laundry area, and a cozy entryway, theres room for the whole crew. The primary bedroom is currently set up with three sets of bunk beds, maximizing sleeping space but could be reverted back to a primary oasis. Outside, you'll find everything you need for lakeside fun and relaxation. A meandering path leads to the waterfront that is ideal for all ages, with a gradual, sandy entry thats ideal for young swimmers, plus 10 feet of depth off the end of the dock for diving and boating - truly the best of both worlds! A wood-fired hot tub sits right at the water's edge perfect for soaking under the stars. The outdoor space also features an oversized entertaining deck and plenty of room for games, gatherings, and waterfront fun.The charming 398 sq. ft. boathouse includes a main-level hangout space, a loft for sleeping, and even a balcony to catch warm summer breezes. Additional features: Large toy garage & two storage sheds, Heat pump, A/C, propane furnace, 200 amp electrical service, Drilled well & 8000W generator & Ample parking for family and guests. Whether you're looking for a peaceful family escape, a place to host multi-generational get-togethers, or a turnkey investment, this lakefront gem is ready for you to make lifelong memories. Located just a 5 minute drive to the vibrant town of Minden for all your essentials & many amenities and within easy reach of the GTA! (id:56591)
RE/MAX Professionals North
167 39th Side Road
Blue Mountains, Ontario
Stunning Views of Georgian Bay - This charming Contemporary-Country home rests within a serenely private 1/2 acre+, park-like setting with breath-taking views of forest, sunrises, sunsets and the Bay beyond. The warm, bright and welcoming interior offers 4 bdrms, 2.5 baths, approx. 4,148 sq.ft., expansive Pella windows and doors, floor-to-ceiling stone wood-burning fireplace, high-end appliances, stunning master bedroom suite w/gas fireplace, professional landscaping, perennial gardens, covered hot tub, multi-level outdoor decking w/fireplace and stairs to a lower-level fire pit. Authentic, artful accents and natural finishes are incorporated throughout using whitewashed woods, exposed beams, natural antler light fixtures, artisan vanity mirrors, and low maintenance stone, wood, PLV and cork flooring. This truly, one-of-a-kind property combines classic and timeless rural charm with contemporary sophistication. Put your feet up and leave the noise behind but still be close to everything: Christie Beach, Lora Bay, Thornbury, Meaford, Restaurants, Parks, Golf, Skiing, Cycling, the Georgian Trail. NOTE: Looking for more privacy or for an investment? The adjacent 3/4 acre+ lot to the east is also available for purchase at $400,000.00. (id:56591)
Royal LePage Locations North
217890 Concession Road 3
Georgian Bluffs, Ontario
Set on 51.2 acres just outside Owen Sound, this stone bungalow offers the kind of space and setup that works for real life, whether you're looking for privacy, hobby space, or multi-generational living. Inside, the main floor is bright and well laid out, with a vaulted ceiling in the living room, a connected kitchen with island and plenty of storage, and a separate dining area that works for everyday meals or family get-togethers. Off the attached double garage, there's a practical mudroom and walk-in closet, plus a laundry room that doubles as a pantry. You'll find two bedrooms on this level, including a spacious primary suite with a walkout to the back deck, full ensuite bath, and plenty of closet space. A second full bath is just outside the second bedroom, ideal for guests or kids. The finished lower-level walkout adds real flexibility, with two more bedrooms, a full bath, a large living area, and a kitchenette. It's set up perfectly for extended family, an in-law suite, or even rental potential. There's also a cold room, tons of storage, and a walk-up to the garage for easy separate access. Outside is where this property shines. A heated 30x60 workshop with in-floor heat and water is ideal for trades, hobbies, or a home-based business. There's also an 86x36 barn with a concrete floor and hydro, plus extra covered space off the back and side. A 16x28 run-in offers shelter for animals if you're thinking of pasture use. The land is a mix of workable fields and fenced areas, with approximately 30 acres workable, 22 of which are systematically tiled. There are 5 acres of fenced pasture and 10 acres currently used for hay. Located on a paved road with frontage on two sides, it's just minutes to Harrison Park and all the amenities of Owen Sound. If you're looking for a place that offers space, function, and a quiet setting that's still close to town, this one checks all the boxes. (id:56591)
RE/MAX Summit Group Realty Brokerage
18 - 104 Farm Gate Road
Blue Mountains, Ontario
Four Season Adventures and Ski Hill Views Await! Discover the perfect blend of mountain tranquility and village convenience in this spacious 3 bed+loft townhouse offering one of the best locations. Walk to the hills or the village and experience great shopping, dining and entertainment. Perfect for mountain living, the home boasts an open-concept living area with a walk-out patio, granite countertops, and a gas fireplace. The master suite features a large ensuite and his/her's closets, while the loft offers extra sleeping space or a kid's playroom. There is an added bonus with a games room to enjoy a game of pool. Enjoy low-maintenance living with the Common Elements Fee including Lawn/Ground Maintenance, Snow Removal (Walkway & Steps), Garbage & Rogers Bulk Fee. This meticulously maintained property features new paint (2023), new roof (2023), AC (2022), washer/dryer (2021), and deck (2022). Move-in ready and perfect for mountain adventures! Ideal for families or those who love to entertain, this home offers plenty of space to relax and unwind after a day of skiing, hiking, or exploring the village. In the warmer months, enjoy barbeques on your private patio or soak up the sun by the pool at the nearby Heritage Center (membership optional). Also included in the membership are tennis courts, and a games room. (id:56591)
Century 21 Millennium Inc.
188 Equality Lane
Meaford, Ontario
Welcome to 188 Equality Lane, Meaford-a to be built gem in The Gates of Meaford community by Nortterra Building building Group. This thoughtfully designed 3-bedroom, 3-bathroom detached home offers 1,360 sq ft of stylish living space on a deep 144 foot lot, perfect for families or downsizers seeking comfort and convenience. Step inside to discover a custom-designed kitchen, and a spacious open-concept living and dining area perfect for gatherings. The unfinished basement provides endless possibilities from a home gym to a cozy rec room-while the single-car garage and expansive backyard add everyday functionality and outdoor enjoyment. To be built, this home presents unique opportunity to personalize your finishes and layout with our professional design team, allowing you to make this home truly your own. Located in a quiet, family-friendly subdivision featuring it's own park, you're just steps from Georgian Bay's pristine shoreline and walking distance to downtown Meaford, where local shops, dining, and year-round attractions await. Don't miss your chance to own in one of Meaford's most desirable new communities. (id:56591)
Bosley Real Estate Ltd.
1065 Cloverleaf Road
Algonquin Highlands, Ontario
Discover riverfront living at 1065 Cloverleaf Road, a captivating property on Kennisis River in Algonquin Highlands. This charming 3-bedroom, 1-bathroom retreat combines comfortable living with breathtaking natural surroundings. The inviting living room centers around a stone wood-burning fireplace that creates an atmosphere of elegance and warmth throughout the cooler months. Adjacent, the welcoming family room offers seamless indoor-outdoor flow with direct access to the expansive wrap-around deck perfect for entertaining or simply taking in the stunning riverside views. The thoughtful design continues upstairs, where a second-floor loft area extends to a private balcony overlooking the property creating an ideal spot for quiet reflection or enjoying the morning sunshine. Water enthusiasts will appreciate the property's location on Kennisis River, which connects to both Halls Lake and Big Hawk Lake, creating endless opportunities for boating, fishing, and exploration of this magnificent waterway system. The outdoor living spaces enhance the property's appeal, featuring a charming gazebo for sheltered outdoor dining and a versatile greenhouse/studio, the perfect space for creative pursuits or year-round gardening. Schedule your showing today! (id:56591)
RE/MAX Professionals North Baumgartner Realty
190 4th Street W
Owen Sound, Ontario
A Treasure to Behold, this stunning Heritage-style waterfront home is a masterpiece of timeless beauty and grace. Nestled on one of Owen Sound's most sought-after streets, this majestic century residence offers a rare blend of character, charm and potential. Classic curb appeal welcomes you, with a private rear yard that backs onto the tranquil Sydenham River. The landscape here is a year-round showpiece; peaceful, ever-changing, and deeply inspiring. Step inside to discover warm, inviting spaces that speak of history and comfort. The main floor boasts a cozy living room, a formal dining room perfect for family gatherings, a convenient 2-piece bath and a well-appointed kitchen that opens into a charming breakfast nook. One of the home's highlights is the sunroom, bathed in natural light with full windows that showcase stunning views of the river, wildlife and garden in every season. Upstairs, you'll find a thoughtfully laid-out second level with a reading nook, a spacious 4-piece bathroom and a large primary bedroom that includes its own sun-filled office or sitting room ideal for peaceful mornings or inspired work-from-home days. Gleaming hardwood floors run throughout (under most broadloom), enhancing the traditional elegance of the home. Adding even more value is an unfinished loft space, full of potential for future living space, studio or guest quarters. The unique attached potting shed provides ideal enclosed storage for garden tools, toys, or seasonal equipment. This property is not just a house, it's a sanctuary, a storybook setting waiting for its next chapter. Come explore this riverfront GEM and imagine your life unfolding within its historic walls. (id:56591)
Chestnut Park Real Estate
399 Amanda's Way
Saugeen Shores, Ontario
Immediate possession available; home has just a few minor touch ups. This home features a Self contained Secondary Suite in the lower level with separate entrance, with 1304sqft on each floor, there's plenty of room. On the North West corner of Ridge St and Amanda's Way is the location of this fully finished raised bungalow; with a 2 bedroom, 2 bath unit on the main floor and a 2 bedroom, 1 bath unit in the basement. Some of the standard finishes include laundry on each floor, 9ft ceilings on the main floor, Quartz kitchen counters in both kitchens, covered rear deck 12 x 14, central air, gas fireplace, automatic garage door openers, sodded yard and more. The location to shopping and the beach are just a couple of things that make this location sought after. HST is included in the asking price provided the Buyer qualifies for the rebate and assigns it to the builder on closing (id:56591)
RE/MAX Land Exchange Ltd.
40 Island 810
Georgian Bay, Ontario
Situated on Royal Island, This 17.75 acre Island was once home to the bustling Royal Hotel. Known for its second storey Veranda, this hotel attracted guests locally and from around the world with its gorgeous views and accessible yet private location. The hotel would welcome the local steam ships from Georgian Bay, offering solid ground for adventuresome travellers to catch up on a peaceful nights rest and local cuisine. Now, The island has been broken into 7 separate lots which have recently been developed into beautiful new lake homes, each home complementing the other. Driftaway lakehouse is one of these homes. Arguably one of the best lots on the Island, the property faces West into the year round sunset, yet is protected by island dotted views from the prevailing winds. Although an Island, access to Driftaway Lakehouse is done with ease. A very short boat ride from a local Marina, brings you to a large dock, and gravel golf cart path, making weekend logistics as simple as possible. The land itself slopes upwards toward the cottage allowing for expansive views from the elevated deck spanning the entire length of the home and offering a sunken hot tub, dining area, covered porch lounge and access to the interior at six different points. The landscaping has been kept simple yet pleasing to keep maintenance to a minimum. Access to the crawlspace storage from the waterside and attached garage allow for easy winterizing and summerizing. Inside, this thoughtfully designed home offers views and natural light from each and every room. Separate bedroom wings allow for privacy and comfort, while the common space is large, welcoming, and connected to the outdoor space seamlessly. All finishes and infrastructure have been chosen and used with no regard for costs. Quality and craftsmanship were paramount in the execution of the structure. Rest assured your island property is safe, sound, and secure until the next time you're back to watch the sunset. (id:56591)
Forest Hill Real Estate Inc.
339605 Presqu'ile Road
Georgian Bluffs, Ontario
Waterfront Bungalow on Presqu'ile Road - Welcome to your dream retreat sitting proudly on the shores of beautiful Georgian Bay! This stunning full-stone bungalow, built in 2012, offers the ultimate in maintenance-free waterfront living. Located just 15 minutes from Owen Sound on sought-after Presqu'ile Road, this 2+2 bedroom, 2.5 bathroom home is perfectly positioned to take in breathtaking panoramic views and tranquil sunrises. Enjoy effortless boating access with your own private, dredged inlet - ideal for mooring right in your backyard. Inside, the large windows flood the home with natural light and frame the spectacular water views. With over 100 feet of pristine water frontage, this property offers a peaceful, year-round escape for those who love nature, water, and quiet luxury. Whether you're looking for a full-time residence or a seasonal getaway, this Georgian Bay gem is a rare find. 10x10 shed & 10x12 bunkie by the waters edge, both with hydro. (id:56591)
Sutton-Sound Realty
130 Louise Creek Crescent
West Grey, Ontario
Welcome to your dream home on 2.17 acres in a private, nature-rich subdivision overlooking protected Saugeen Valley Conservation wetlands. This custom-built 5-bedroom, 3.5-bath home was built by Stay Awhile Homes and offers over 3,800 sq ft of thoughtfully designed living space, including a bright open-concept main floor with cathedral ceilings, 2-storey windows, and a stunning view of the water from nearly every room. The kitchen features quartz countertops, an 8 foot island, and Barzotti-built cabinetry, while the luxurious primary suite boasts a spa-like ensuite and walk-in closet. Enjoy two additional bedrooms on the main floor and two more in the walkout basement, complete with a wet bar, woodstove, and rec room. Outside, relax on the glass-railed upper deck or concrete patio with no view of any neighbours. With access to trails, Boyd Lake, and a vibrant community association, this is the perfect blend of privacy, luxury, and lifestyle. (id:56591)
Exp Realty
37 Francis Street
Hamilton, Ontario
Great Opportunity for First-Time Buyers, Investors, and Renovators! This property offers a solid structure and a strong foundation for your next home or investment project. Major renovation work has already been completed, including brand new copper electrical wiring and updated copper plumbing throughout the house. There is New siding both side of the house, New Ceramic tiles in bath room and Kitchen area. The old drywall has been replaced with new, and a new fence has been installed in the backyard for added privacy. Enjoy the spacious feel with high ceilings throughout the home, including a stunning cathedral ceiling in the primary bedroom. Don't miss out on this excellent value with lots of potential! (id:56591)
RE/MAX Real Estate Centre Inc
20 Maple Drive
Northern Bruce Peninsula, Ontario
Welcome to 20 Maple Drive in Miller Lake! This lovely and immaculate custom built home is situated on a large lot measuring 166 feet wide x 196 feet deep. Home was built by the original owner & retiring contractor & boasts of character and charm throughout. Inside the home on the main floor, you'll find a uniquely designed open concept with a living area, dining, and kitchen. The kitchen has an island counter with plenty of storage. If you enjoy baking, preparing meals and entertaining guests, you'll appreciate the large gourmet cook stove in the kitchen! The living area has a high efficiency woodstove insert that will keep you warm and toasty on those frosty winter days. There is also a bedroom, a three piece bathroom, laundry closet, & an enclosed sunporch/room. The second level has the primary bedroom, a four piece bathroom, and reading nook/study. There is also an open loft that serves as extra sleepovers, office space and or exercise area. Vaulted ceilings. Beautiful wood floors throughout and with in-floor heat. There is an attached garage with in-floor heating that also serves as additional entertainment space. The owners have used it for family and friends' gatherings. A second building has both an additional 24 X 48 garage with a 2-piece bathroom. There are 3 rooms above the garage that are heated and insulated, and have been used as bedrooms. There is also a 24 x 20 workshop in this second building. It has underfloor heating, and ample power for woodworking machinery. At the end of the day, enjoy a relaxing soak in the hot tub! Property is nicely landscaped. Home shows very well and has been meticulously cared for. Property is located on a year round paved municipal road. Rural services are available such as garbage and recycling pickup. Roads are plowed during winter time. Centrally located between Lion's Head and Tobermory for grocery shopping, & other amenities. There is a good public access to Miller Lake just a short distance away. Taxes: $3689.00. (id:56591)
RE/MAX Grey Bruce Realty Inc.
2411 Hwy. 118 E. Highway
Bracebridge, Ontario
Offering a stunning custom-built home nestled on a private 2-acre country lot with a lovely view over a pond where the birds and wildlife like to visit. This home is large enough to share with an extended family or to host your overnight guests when they come to visit Muskoka. Enjoy the summer breeze as you relax on the huge wrap around veranda leading to a large, covered deck for dining and BBQ's. Upon entry, the home features an open concept floor plan with soaring cathedral ceilings. The primary bedroom is on the main floor with patio doors overlooking the backyard and pond leading to the back deck. There is a large main floor 4 pc. bathroom and a convenient laundry room. Upstairs is the loft with a wet bar and patio doors leading to two large balconies with beautiful views of the forest. Two additional bedrooms are also on the second level along with a 4 pc. bathroom. Gleaming red ash floors grace the principal rooms and upper level. Great potential for a 1400 sq. ft. family accomodations in the lower level, all with above grade windows to two walkouts to the backyard. A finished fourth bedroom and third 4 pc. bathroom along with an ample rec room and family room which could be finished off as a eat-in kitchen. The kitchen cabinets are not mounted but are included in the sale. There is a cute bunkie next to the house which could be used as a workshop studio or extra accommodations. All of this is only a short drive to town or a five-minute drive from the public beach on Prosect Lake where you can go for a quick dip or to launch the watercraft to go fishing. Enjoy the country lifestyle while working, living and playing in beautiful Muskoka! ** This is a linked property.** (id:56591)
Royal LePage Lakes Of Muskoka Realty
265 4th Street Crescent
Hanover, Ontario
Custom built and meticulously cared for by its original owners, this 2 storey home is sure to impress. Located in one of Hanovers most desired subdivisions at the edge of town, just steps away from the walking trail along the saugeen river. As you enter through the front door you'll notice the 2 level foyer and so much natural light coming into the home. There have been many updates throughout including hardwood floors, stone countertops, and an updated kitchen with beautiful white cabinets and stainless steel appliances included. Enjoy walkouts to your back deck from both the eat-in kitchen and the living room which also offers a gas fireplace. The formal dining room is adjacent to your kitchen and connects to the family room, a great layout for hosting company. Also on the main level is a powder room, and laundry/mudroom which provides access to the 2 car garage. Heading upstairs you'll find 4 bedrooms, including the spacious primary bedroom with bay window, walk-in closet, and an ensuite with standalone shower and tub with tiled surround. A 4pc bath supports the remaining bedrooms, and down the hall you'll find another great room which would make a perfect office, hobby room, or a 5th bedroom. The full basement is currently unfinished but offers the potential should you desire more space, with a rough in present for an additional bathroom. On sunny days you'll be sure to enjoy your back yard, lined with fencing, gardens and mature trees. Come see this home for yourself! (id:56591)
Keller Williams Realty Centres
730 Scott Street W
North Perth, Ontario
Discover this traditional home in the heart of Listowel, Ontario! Situated on a large, fenced-in lot in a mature, family-friendly subdivision, this beautifully maintained home offers space, comfort, and convenience for growing families or those who love to entertain. The main level features a spacious living room perfect for gatherings or cozy nights in, a bright galley kitchen with sleek granite countertops and patio doors leading to the expansive rear yard, a primary bedroom with a private ensuite, and two additional well-sized bedrooms all within an open, inviting layout that suits modern living. The finished lower level includes a large rec room ideal for movie nights or a kids play area, a convenient 2-piece bathroom, a wet bar for entertaining, a laundry area, and two additional bedrooms offering flexibility for guests, hobbies, or a home office. Located within walking distance to schools, parks, and amenities, this home provides the privacy of a large lot in an established neighbourhood perfect for families, retirees, or anyone seeking small-town charm with everyday comfort. Don't miss this opportunity to make it yours! (id:56591)
Exp Realty
126 Old Mill Road
Georgian Bluffs, Ontario
Perched overlooking beautiful Georgian Bay, this charming 3-bedroom, 1-bathroom bungalow offers direct water access just steps across the road. Nestled on a private one-acre lot, this home is the perfect blend of tranquility and convenience. Step inside to discover a newly renovated kitchen and updated flooring designed to enhance your everyday living and entertaining experience. Enjoy your morning coffee on the freshly built wrap-around deck, where the sounds of a nearby Gleeson Creek. The beauty of nature create a peaceful retreat. The spacious living room features an oversized window that frames stunning views of the bay year-round, while a cozy propane fireplace adds warmth and ambiance on cooler days. Outside, the landscaped perennial gardens, fire-pit area, and ample entertaining space invite you to relax and play. When it's time to hit the water, launch your boat or water toys into Georgian Bay right across the road. An oversized workshop provides plenty of room for your gear whether its gardening tools or outdoor equipment. Located on a year-round municipal road, this home offers the ideal balance of seclusion and accessibility, just minutes from town amenities. Don't miss the opportunity to experience this exceptional waterfront property. Contact your REALTOR today to schedule a private viewing! (id:56591)
Exp Realty
128 Timber Lane
Blue Mountains, Ontario
Sophisticated Living in Thornbury's Coveted Timber Lane! Tucked away in one of Thornbury's most sought-after neighbourhoods, this exquisite home offers the perfect blend of luxury, comfort, and convenience - just steps from Georgian Bay and the Georgian Trail. Built in 2019 by Reids Heritage Homes, this meticulously designed residence sits on an impressive 240-foot-deep lot, offering privacy and space to enjoy every season. Step inside to discover a light-filled interior, where soaring cathedral ceilings and a wall of windows in the living room create a seamless indoor-outdoor connection. Hardwood flooring adds warmth throughout, while the custom-designed kitchen is a chefs dream - complete with elongated cabinetry, sleek granite counter tops, under-cabinet lighting, and casual seating. The separate formal dining room makes entertaining effortless. The main-floor primary suite is a private retreat, featuring a walk-in closet and a spa-like 5-piece ensuite. A dedicated office, main-floor laundry, and a well-appointed mudroom ensure everyday convenience. Upstairs, two spacious bedrooms and a cozy loft-style living area provide the ideal space for kids or guests. The fully finished lower level is designed for entertainment and relaxation, boasting a walkout to the backyard, a large living area, a pool table, a stylish bar, an additional bedroom, and a full bathroom - perfect for hosting or unwinding after a day on the slopes or the water. Situated among high-end homes and just minutes from Thornbury's charming shops, restaurants, and marina, this is a rare opportunity to embrace the four-season lifestyle in a premier location. Book your private showing today and experience the best of Thornbury living! (id:56591)
Royal LePage Locations North
1008 Cherokee Trail
Algonquin Highlands, Ontario
Lakeside Cottage on Halls Lake 160' of Pristine Waterfront. Welcome to your classic cottage escape on the shores of beautiful, deep, and clean Halls Lake. With 160 feet of waterfront, this rare SRA-owned property offers flat, usable land perfect for family fun, entertaining, or peaceful relaxation. The charming cottage is thoughtfully set back from the lakefront, while still enjoying stunning water views especially from the bright, lake-facing sunroom. Inside, you will find an inviting, open-concept layout combining the living, dining, and kitchen areas, ideal for both quiet evenings and lively gatherings. All bedrooms are located upstairs for added comfort and separation. An additional living space above the garage offers great flexibility perfect for hosting guests, a games room, or a cozy retreat. Enjoy year-round use with lake water servicing the property and make the most of your shoreline with a handy little boat launch. Located just 5 minutes from excellent local restaurants, this property blends the charm of cottage life with the convenience of nearby amenities. Whether you're seeking a year-round residence or a seasonal retreat, this Halls Lake cottage is ready for you to start making memories. (id:56591)
RE/MAX Professionals North
