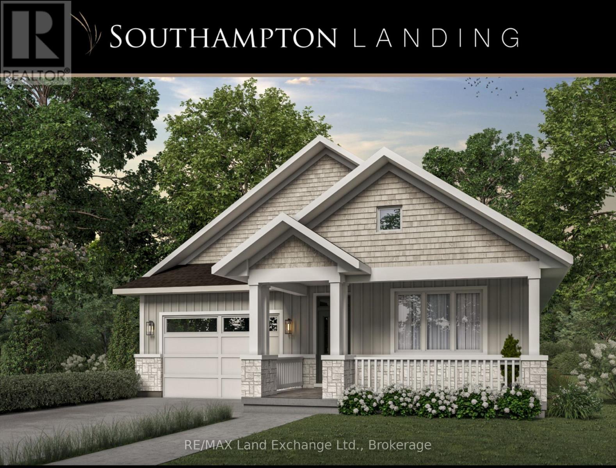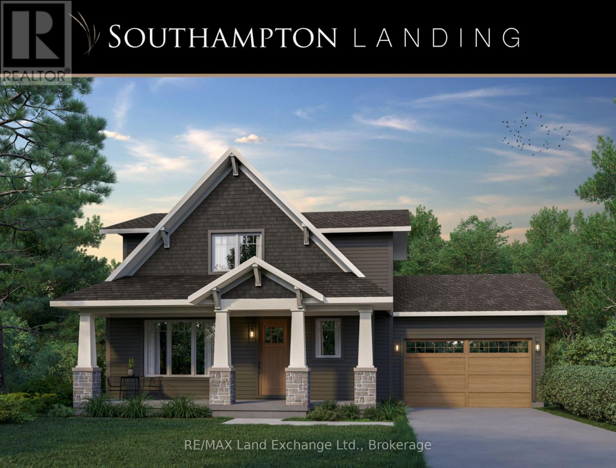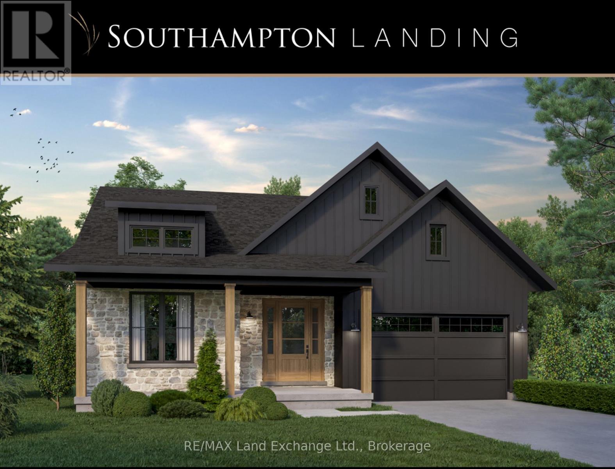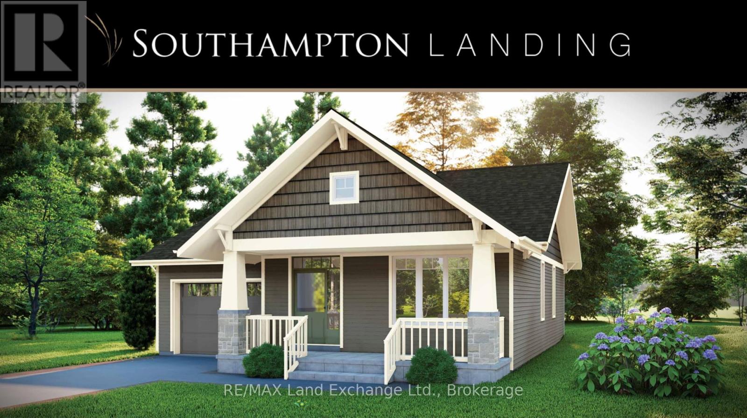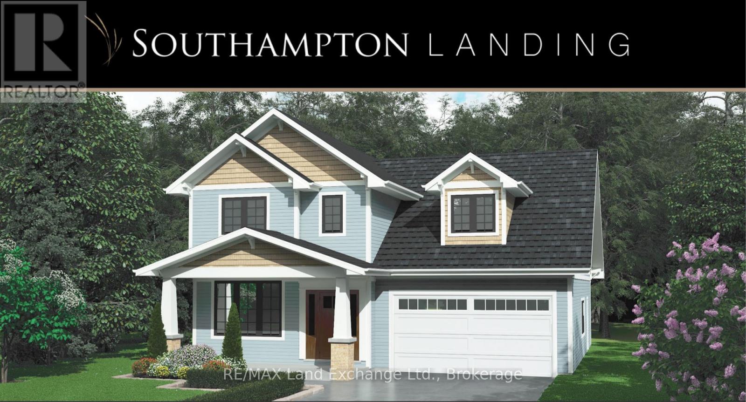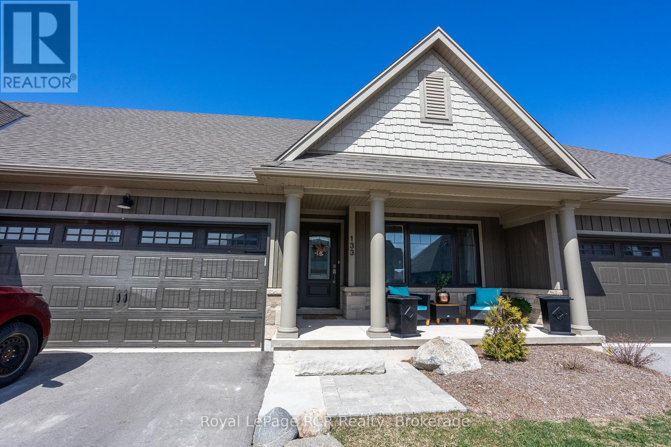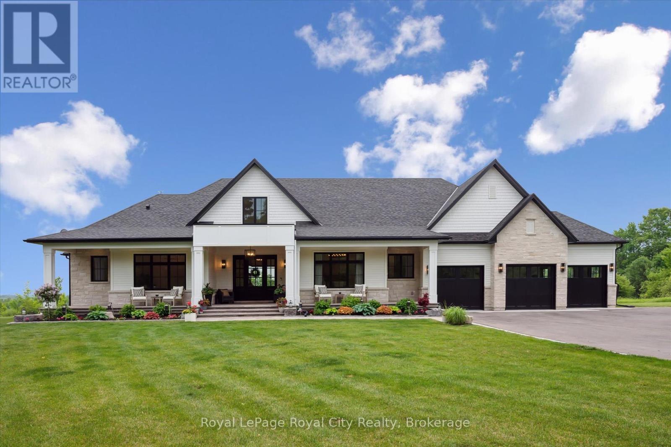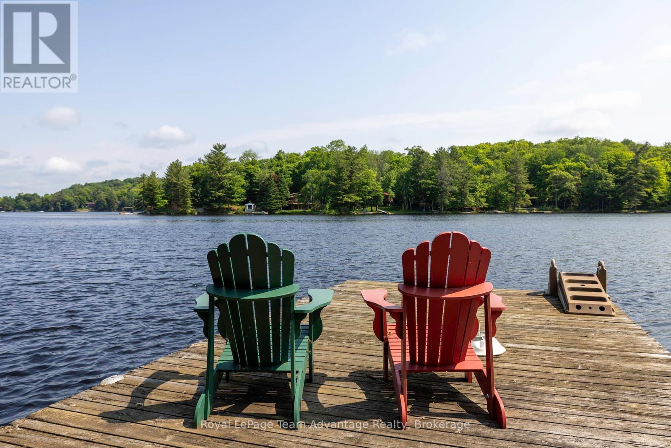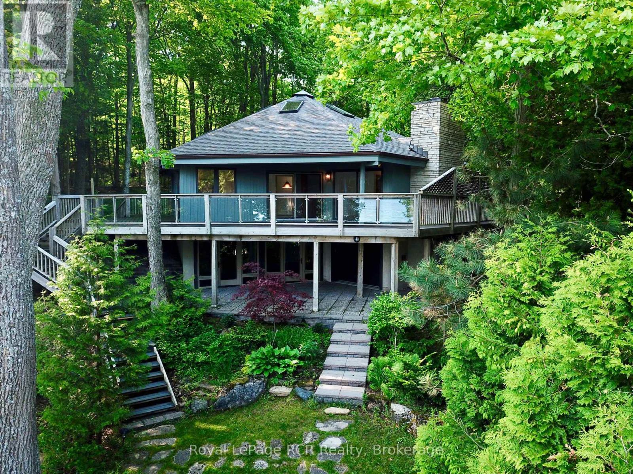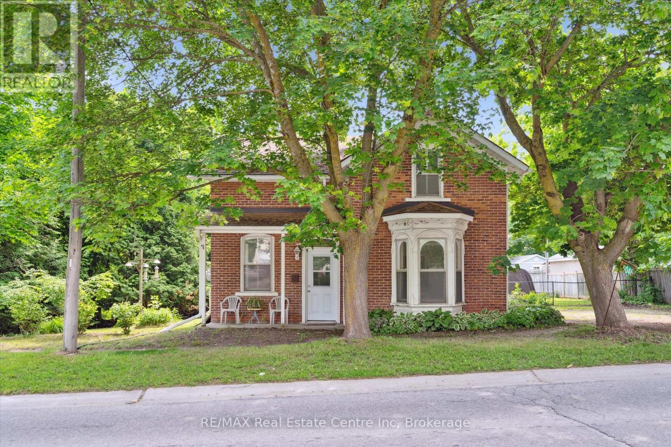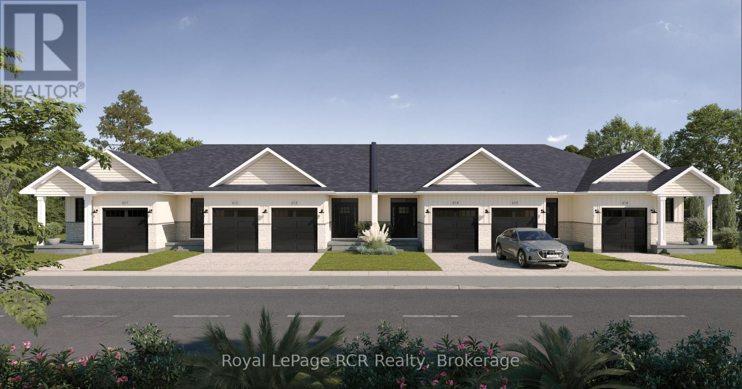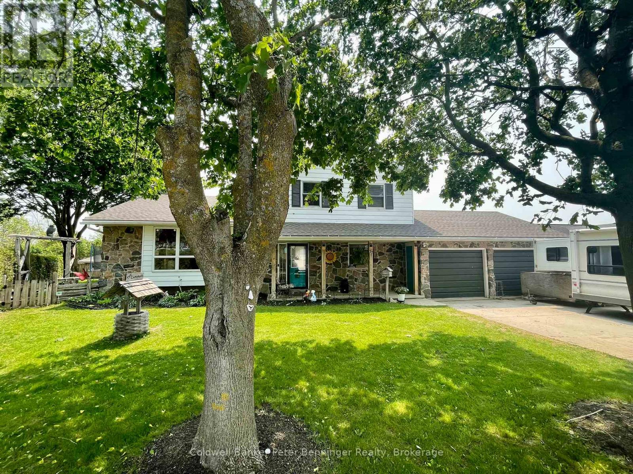21 Marshall Place
Saugeen Shores, Ontario
Introducing The Amherst, a 1,527 sq. ft. bungalow offering spacious one-level living in the sought-after Southampton Landing community. Built by Alair Grey Bruce, this thoughtfully designed 3-bedroom, 2-bathroom home blends function, comfort, and timeless style. Step inside to a bright, open-concept layout featuring a vaulted ceiling in the living dining and kitchen areas, a large kitchen with island seating, and seamless flow to the outdoor patio, ideal for entertaining or quiet evenings at home. The primary suite includes a walk-in closet and ensuite with soaker tub, and separate shower. Two additional bedrooms and a full bath are located on the opposite side of the home, offering privacy for guests or family. A mudroom with garage access, a large laundry area, and a covered front porch add convenience and curb appeal. Customize your finishes and choose from available upgrades to make The Amherst truly your own. Homes are built on poured concrete foundations with accessible crawlspaces; some lots may allow for a basement - discuss options with the builder. Located just minutes from Lake Huron, Southampton Landing offers natural trails, green space, and a vibrant small-town lifestyle. You'll enjoy easy access to beaches, a marina, tennis club, golf, boutique shopping, dining, and essential services like schools and a hospital. Architectural Controls and Design Guidelines help protect the beauty and value of the neighbourhood. Renderings and floor plans are subject to change. Buyer to apply for HST rebate.Contact your Realtor today for floor plans, available lots, and customization options. Make The Amherst your next move at Southampton Landing! (id:56591)
RE/MAX Land Exchange Ltd.
17 Lakeforest Drive
Saugeen Shores, Ontario
Introducing The Berkley, a well-appointed 1,796 sq. ft. two-storey home in the coveted Southampton Landing development, crafted by exclusive builder Alair Grey Bruce. Designed for modern living, this 3-bedroom, 3-bathroom home is ideal for families or anyone seeking stylish space and functionality.The main floor features a bright, open-concept layout with a spacious living room, dining room, and kitchen with island seating, plus a pantry, perfect for entertaining or family gatherings. The powder room, as well as access to a covered front porch, and a walkout to the backyard patio enhance the homes comfort and flow. Direct entry from the attached garage adds everyday convenience. Upstairs, you'll find all three bedrooms, including a generous primary suite with walk-in closet and private ensuite bath. Two additional bedrooms and a full bathroom provide space for family or guests. With thoughtful details like an upper-level laundry area, large windows, and storage throughout, the Berkley balances charm with practicality. This home can be customized with a variety of finish options and available upgrades to suit your taste and lifestyle. All homes are built on poured concrete foundations with accessible crawlspaces; some lots may allow for basements- ask builder for options and pricing. Located in Southampton, a vibrant lakeside town along Lake Huron, residents enjoy access to beaches, trails, a marina, tennis courts, local shops, restaurants, a hospital, and more. Architectural Controls and Design Guidelines protect your investment and enhance long-term neighbourhood appeal. Renderings and floor plans subject to change. Buyer to apply for HST rebate. Reach out today for more information on available lots and how to make The Berkley your new home at Southampton Landing! (id:56591)
RE/MAX Land Exchange Ltd.
19 Marshall Place
Saugeen Shores, Ontario
Welcome to the Hawkesbury, a spacious and elegant 1,633 sq.ft. bungalow in the desirable Southampton Landing community. Built by Alair Grey Bruce, this home offers a thoughtfully designed layout ideal for families, retirees, or anyone seeking one-level living with style and comfort.The home features 3 bedrooms and 2 full bathrooms, including a private primary suite with a large walk-in closet and a luxurious ensuite with double sinks and large shower. The additional two bedrooms are generously sized and positioned for privacy, making them perfect for guests, children, or a home office.The open-concept kitchen, dining, and living space is perfect for entertaining, featuring a central island, pantry, and access to the backyard patio. A gas fireplace adds warmth to the living area, while large windows fill the space with natural light. A full laundry room, covered front porch, and attached 2-car garage complete the homes practical and welcoming design. Buyers can personalize their finishes and choose from a selection of available upgrades to truly make this home their own. Southampton Landing is a vibrant, master-planned neighbourhood with access to green space, walking trails, and all the lifestyle amenities Southampton has to offer, from beaches and a marina to shops, dining, golf, and more. Architectural Controls and Design Guidelines protect the community's charm and value. Homes are built on poured concrete foundations with accessible crawlspaces; some lots may allow for a full basement- ask for details. Buyer to apply for HST rebate. Floor plans and renderings subject to change. Inquire today for floor plans, lot availability, and customization options. Make your next move to Southampton Landing! (id:56591)
RE/MAX Land Exchange Ltd.
27 Marshall Place
Saugeen Shores, Ontario
To Be Built - Welcome to the Chester, a 1,402 sq. ft. bungalow-style home in the sought-after Southampton Landing community. Built by Alair Grey Bruce, this custom home offers modern comfort in a charming lakeside town.This thoughtfully designed 2-bedroom, 2-bath home features an open-concept layout with a spacious living room, dining area, and kitchen with island seating and a walk-in pantry. The primary suite includes a walk-in closet and ensuite bath, while the second bedroom is perfect for guests or a home office. Enjoy the ease of one-level living with main-floor laundry, direct garage access, and walkout to a rear patio, ideal for relaxing or entertaining. The Chester combines functional design with high-quality construction, and buyers can further personalize their home with available upgrades and finish options. Located just minutes from Lake Hurons beaches, marina, and trails, Southampton Landing offers the perfect blend of nature and community. The town boasts shops, restaurants, an art centre, museum, hospital, schools, and vibrant local life. Architectural Design Guidelines maintain the character and long-term value of the neighbourhood. Homes are built on poured concrete foundations with accessible crawlspaces; select lots may accommodate a basement -ask for details. Buyer to apply for HST rebate. Floor plans and renderings are subject to change at builders discretion. Contact your Realtor today for full details on available lots, plans, and upgrade options. Make Southampton Landing your next move! (id:56591)
RE/MAX Land Exchange Ltd.
27 Lakeforest Drive
Saugeen Shores, Ontario
The Torbay is a beautifully designed two-storey home offering approximately 1,983 finished sq. ft., plus an additional framed bonus room that can be finished to suit your needs. Built by Alair Grey Bruce in the sought-after Southampton Landing community, this home offers spacious living with flexibility for families, remote workers, or those who love to entertain.The main floor includes a large living room with gas fireplace, open-concept kitchen with island and pantry, formal dining area, and bright breakfast nook with access to a rear deck. A main floor den with built-in cabinetry provide function and charm, while interior access to the garage and a dedicated storage area ensure day-to-day convenience. You will also find a powder room on the main floor. Upstairs, you'll find three bedrooms and two full bathrooms, including a primary suite with vaulted ceiling, walk-in closet, and luxurious ensuite. A well-placed laundry room adds efficiency to your daily routine. The 240 sq. ft. bonus room on the second floor is framed and ready for finishing, ideal for a home office, playroom, media lounge, or additional bedroom. Architectural Controls and Design Guidelines protect the community's charm and value. Ask the builder about options and pricing to complete this space to your taste. Each home includes a poured concrete foundation with crawlspace access (some lots may accommodate a basement- speak to your Realtor for details. Customize finishes and explore available upgrades to make The Torbay truly yours. (id:56591)
RE/MAX Land Exchange Ltd.
133 Hawthorn Crescent
Georgian Bluffs, Ontario
Welcome to your dream lifestyle on the shores of Georgian Bay! This stunning 3-bedroom, 3.5-bath townhouse offers an unparalleled living experience, nestled on a prestigious golf course and boasting breathtaking Georgian Bay views. Step inside to find a spacious and open-concept floor plan with elegant finishes and modern touches throughout. The bright and vaulted ceiling living room features large windows that bathe the space in natural light, while offering serene views of 10th green. The gourmet kitchen is a chef's delight, equipped with stainless steel appliances, sleek countertops, and ample storage space. A charming dining area is perfect for entertaining. The primary suite on the main floor is a tranquil retreat, featuring a spa-like ensuite bathroom and a walk-in closet. Upstairs, you'll find another bedroom with its own private ensuite bathroom and access to a lovely balcony. This covered outdoor oasis is perfect for enjoying your morning coffee. The lower level boasts a third generously sized bedroom and large family room that provides comfort and versatility for family, and guests. The home includes a convenient two-car garage, ensuring ample parking and storage space. This condo townhouse includes access to exclusive Cobble Beach Golf Course Resort amenities, such as a clubhouse, swimming pool, hot tub, tennis courts, private beach and 60' day dock. Take advantage of reduced residence rates for the prestigious golf course, spa and restaurant. All this is located minutes away from the amenities of Owen Sound. Don't miss the opportunity to own a piece of paradise in one of areas most sought-after locations! (id:56591)
Royal LePage Rcr Realty
5020 First Line
Erin, Ontario
Custom-Built Luxury Bungalow on 2.4 Private Acres with Escarpment Views. Welcome to this one-of-a-kind custom-built bungalow offering 3,400 sq. ft. of refined main floor living space, perfectly nestled on 2.4 acres of serene countryside. With panoramic views of the escarpment and set well back from the road, this residence offers exceptional privacy while being just 20 minutes from the 401. Designed with luxury and functionality in mind, the home boasts soaring ceilings and oversized windows, creating an expansive, airy ambiance throughout allowing the natural landscape in and flooding the home with light. The main level features a seamless open-concept layout anchored by a great room and primary bedroom with oversized sliding doors opening to an extended outdoor living space with a two sided fire place, hot tub, and an abundance of entertaining space. The heart of the home is a chefs dream kitchen outfitted with top-tier Wolf, SubZero, and Cove appliances, complemented by a stylish servery just off the formal dining room. Retreat to the spacious primary suite, a true sanctuary offering an oversized spa-inspired ensuite complete with heated floors, a large walk-in shower, water closet, luxurious soaker tub, dual sinks with an extended vanity, and a generously sized walk-in closet. Two additional bedrooms on the main floor each enjoy their own private ensuites. Downstairs, the wow factor continues. The 10-foot ceilings and expansive windows make the finished basement feel anything but below grade. Designed for versatility, the lower level includes a full gym, sauna, and a private entry from the oversized 3-car garage making it perfect for an in-law suite. This separate living space features a bedroom, full bath, and kitchenette with a fridge, sink, and microwave. Every detail has been thoughtfully considered. Truly, this is a rare opportunity to own a stunning estate home where luxury, privacy, and convenience converge. (id:56591)
Royal LePage Royal City Realty
25 Limbert Lane N
Mcdougall, Ontario
Welcome to 25 Limbert Lane North, a truly special log cabin retreat on beautiful Mill Lake. This charming home features warm wood finishes, 2 cozy lofts, 2-bathrooms and 2-bedrooms with the addition of a spacious new master bedroom. The heart of the home is a stunning Muskoka room with sweeping views of the water - the perfect place to unwind and take in the beauty of cottage life. Tucked away at the end of the road this property offers wonderful privacy, a generous yard and two handy outbuildings for storage, workshop or creative use. A large partially covered deck with glass railings provides a comfortable spot for entertaining or relaxing in nature. The well-constructed stairs lead you down to the waters edge where a generous dock system awaits ideal for swimming, boating or simply soaking in the lakeside tranquility. Mill Lake is a highly desirable, family-friendly lake known for its clean water, excellent fishing and peaceful setting. Located just a short drive from the vibrant town of Parry Sound, you'll have easy access to shops, restaurants, marinas and essential amenities all while enjoying the serenity of lakeside living. A rare find with true character and charm - come experience it for yourself! Check out the video tour in the links. (id:56591)
Royal LePage Team Advantage Realty
15 Georgian Drive
Northern Bruce Peninsula, Ontario
Architecturally UNIQUE, custom 4-SEASON WATERFRONT PROPERTY in EXCLUSIVE JACKSON COVE on Georgian Bay. This HEXAGON-INSPIRED Contemporary Design offers 4 bedrooms, 3 bathrooms, OPEN-CONCEPT LIVING SPACE featuring a CUSTOM VAULTED WOOD CEILING with skylights and simply stunning TIMBER FRAME structure. Natural Stone fireplace in full view of living room, dining room & kitchen areas. Updated MODERN KITCHEN with granite counters, breakfast bar & water views. MASTER with ENSUITE and WALKOUT to private patio. Lower Level walkout with Circular Staircase & Custom Tin Ceilings offers separate living space, including Family Room & 4th bedroom with water views, finished laundry room & 3pc bathroom. HUGE INSULATED STORAGE area with overhead door to waterside, 2,300+ sq ft of living space on two levels. Outside, this 3/4 ACRE property offers ELEVATED DECKING w/COVERED OUTDOOR LIVING SPACE, composite decking w/glass wall railings. BEAUTIFULLY LANDSCAPED w/stone walkways, many mature trees for AMAZING PRIVACY, and 94 FT OF PRIVATE GEORGIAN BAY SHORELINE in Jackson Cove! A CUSTOM HEXAGONAL WATERSIDE DECK w/cabana & HOT TUB. Incredible, crystal-clear waters protected from open Georgian Bay wave allow for seasonal BOAT DOCKING and A SAFE WATERFRONT for all types of WATER ACTIVITIES. Jackson Cove offers STUNNING NIAGARA ESCARPMENT VIEWS, walk to BRUCE TRAIL w/300ft high lookouts above the Cove ... simply no better location on the Bruce Peninsula! 10min drive to Lions Head (shopping, hospital, marina, school etc), 45min to Tobermory, 35 min to Sauble Beach and less than 3hrs from GTA & Southern Ontario. This is truly a SPECIAL WATERFRONT PROPERTY that MUST BE SEEN to truly appreciate. (id:56591)
Royal LePage Rcr Realty
46 Wellington Road 19 Road
Centre Wellington, Ontario
NEW PRICE, REDUCED BY $40,000.00!!! An original Belwood lake double brick 1880 beauty. The four bedroom, two full bath, double kitchen all located on a massive 1/4 acre lot has come to market. Home has been split into two units complete with separate entrances and meters featuring a freshly renovated front unit complete with two big bedrooms and a gorgeous three piece bath. Rear unit has been used as a workshop but easily put back to either a separate leasing unit or bring it all together to make a really nice sized home in a great small town. Set up the BBQ after a great day at the lake on your party size deck overlooking the fully fenced nice big back yard. Plenty of room to build that perfect shop for all those toys or the boat with the lake just steps away. (id:56591)
RE/MAX Real Estate Centre Inc
#4 - 260 7th Street
Hanover, Ontario
Welcome to 260 7th street Hanover and this custom built town home on a quiet established cul de sac, interior unit with open concept kitchen, custom cabinets with sit down counter , all open to dining and great rooms with patio door to covered deck,master bedroom with walk-in and 3pc ensuite, ,2pc bath on main , main floor laundry, foyer with front door to covered front porch, 9 ft ceilings main floor, finished basement has 2 bedrooms , games area and a rec room, 4pc bath and utility area ,attached 1car garage finished, Tarion warranty, you will enjoy this new home for sure , hst included (id:56591)
Royal LePage Rcr Realty
77 2nd Street Crescent
Hanover, Ontario
This home is located in one of Hanover's prestigious neighbourhoods. It gives you the convenience of in town living with stunning views of the countryside from your backyard. Sit on your deck and enjoy the sunrises and sunsets. Approximately 3000 sq. ft. of finished living space in this 5 level side split home. There are 4 bedrooms, 3 bathrooms, spacious living room, family room, finished rec. room, office space, craft room with large utility room and mega storage space. This double concrete drive leads to the attached 21' X 42' car garage which could easily hold 4 cars, or would make a great combined car garage/work shop. This property is well worth booking a viewing on! It's suited for a growing family, or for someone looking for space and privacy with stunning views to enjoy all year long. (id:56591)
Coldwell Banker Peter Benninger Realty
