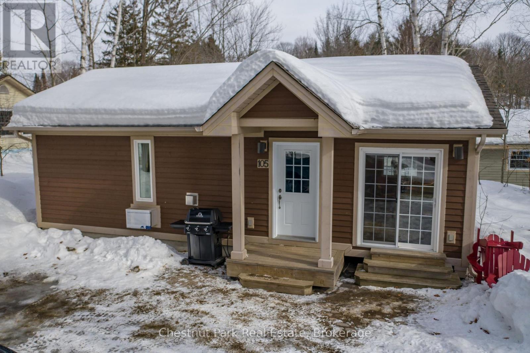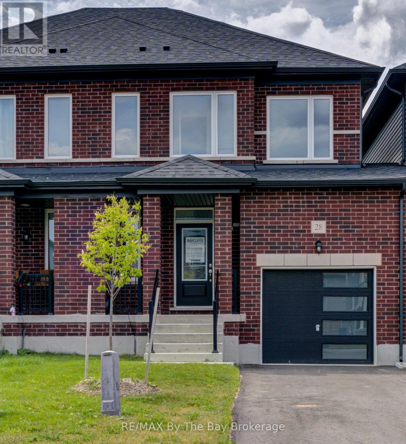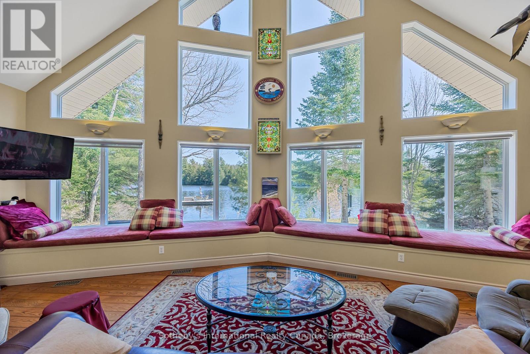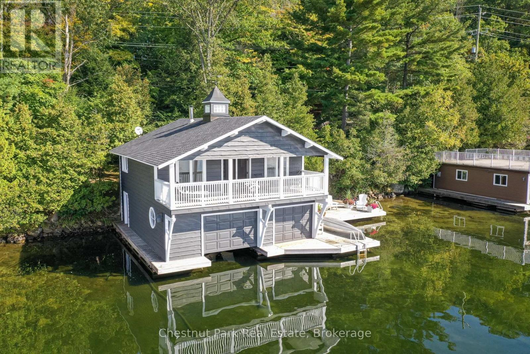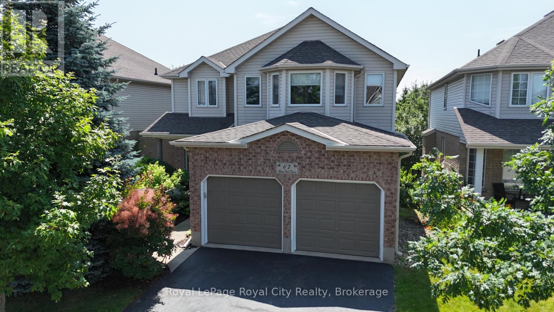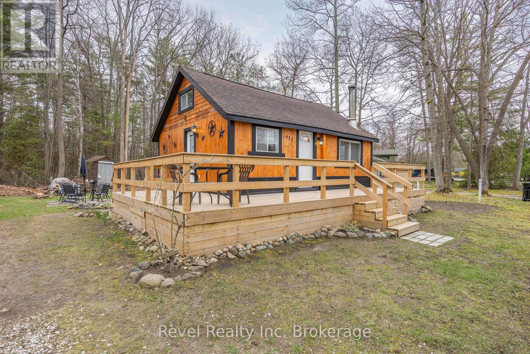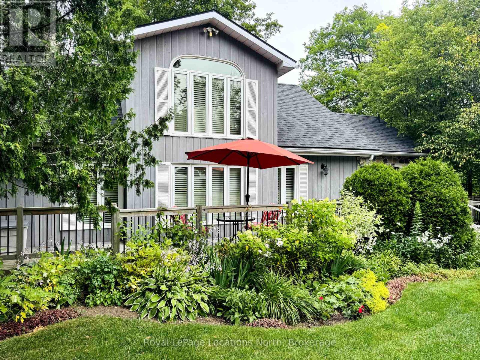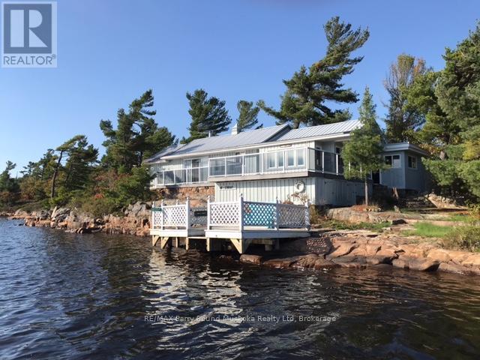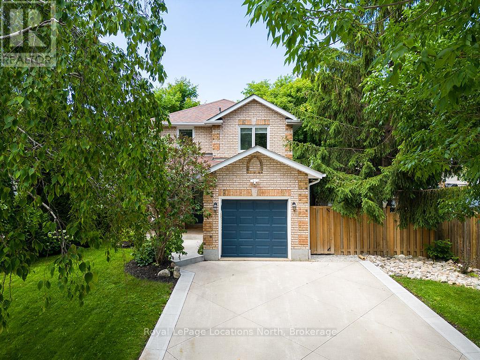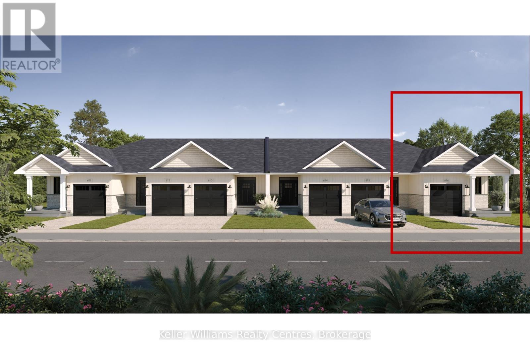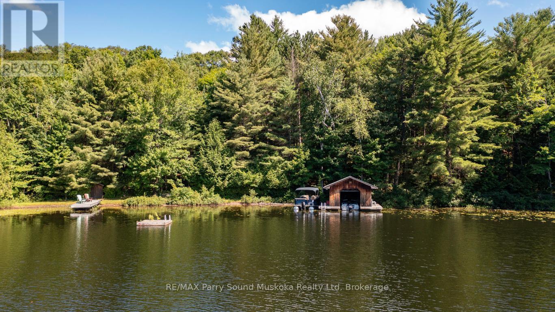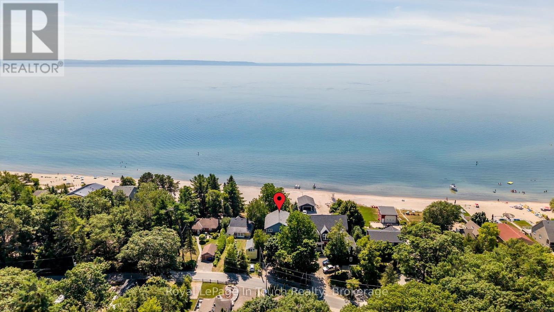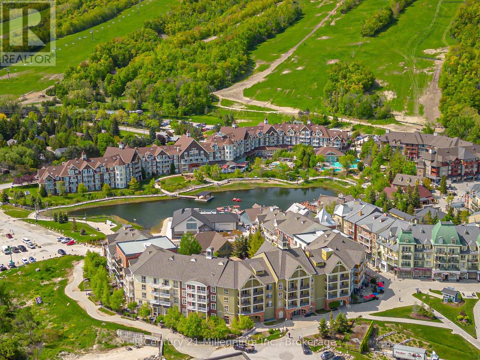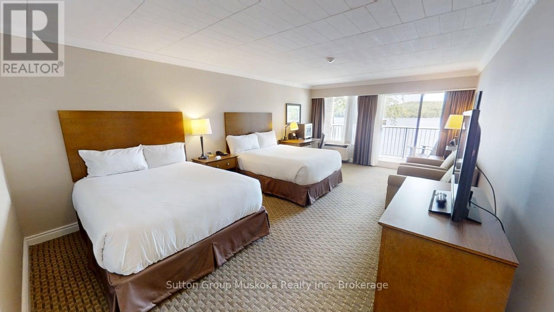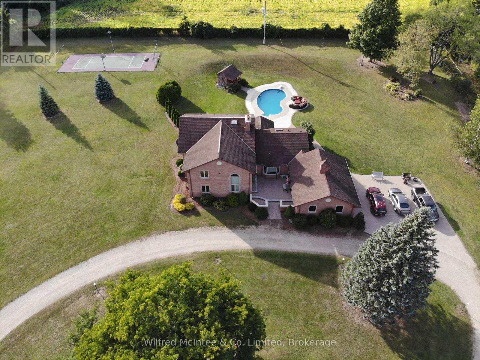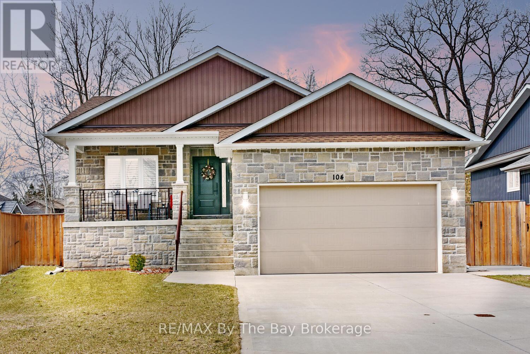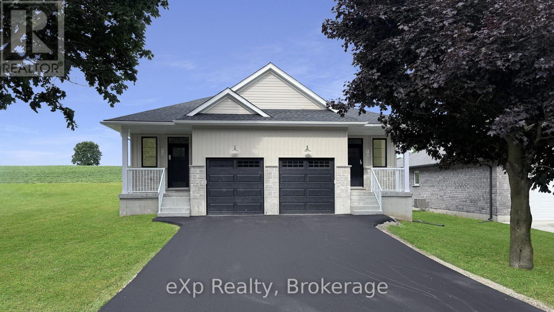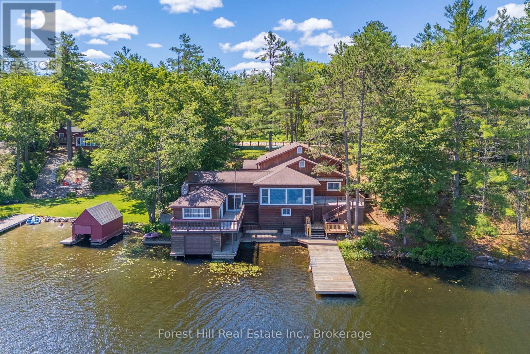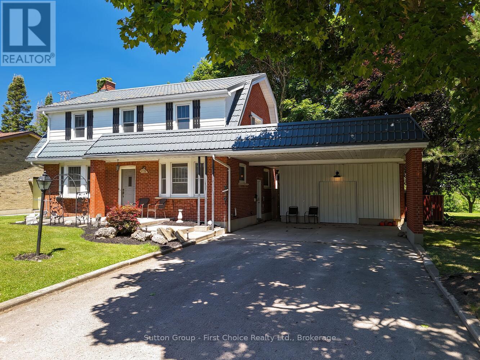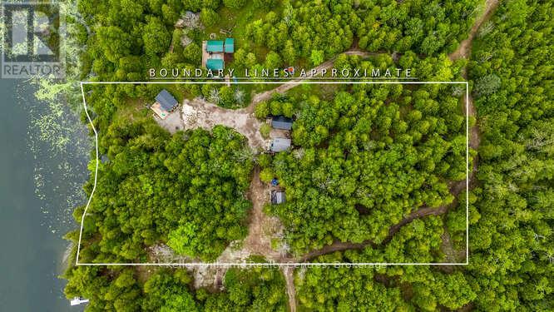1052 Rat Bay 105-8 Road
Lake Of Bays, Ontario
Fractional Ownership is an affordable way to own property in Muskoka. Fractional ownership means that you would own 1/10th of the cottage plus a share of the entire resort. This is not a time share although some think it is similar but in fractional ownership you have an actual legal interest in the property itself. Owning a 1/10th share gives you five weeks a year to use the cottage. One of the weeks is the core week/fixed week. For this fractional in Deerview cottage the core/fixed week is Week 8. In 2025 that week starts on Saturday, August 9/25. The remaining 4 weeks in 2025 start/started on February 1, May 10, September 27 and November 22/25. These weeks change every year and include weeks other than the core summer weeks. Turnover day is on Saturday. All cottages are pet-free and smoke/vape free. You can rent out your fractional weeks or deposit them into Interval International which would allow you to trade weeks for other resorts all over the world. It's an exceptional opportunity to travel and also to enjoy ownership in Muskoka. Maintenance fees are paid by each owner in the autumn for the following year. The fees for this cottage for 2025 are $4,538 + HST. Note that there is NO HST on the purchase price. Blue Water Acres offers lots of amenities including an indoor swimming pool, beautiful sand beach with 300 ft frontage on Lake of Bays, whirlpool, sauna, games room, fitness room, tennis court, playground, walking trails and more. (id:56591)
Chestnut Park Real Estate
28 Autumn Drive
Wasaga Beach, Ontario
Welcome to 28 Amber Drive in the Villas of Upper Wasaga a beautifully finished Amber Model by Baycliffe Communities offering 1734 sq ft of thoughtfully designed living space. Move-in ready and never lived in, this 3-bedroom, 2.5-bath freehold townhome features 9 ceilings, wide-plank engineered hardwood, a solid oak staircase with iron pickets, and a bright open-concept layout.The upgraded kitchen includes quartz countertops, soft-close shaker cabinetry with glass uppers, an oversized island, and a clean, neutral colour palette that ties seamlessly into the open dining and living areas. Large windows and a sliding door provide plenty of natural light and easy access to the backyard. Upstairs, the spacious primary bedroom includes a walk-in closet and a private 4-piece ensuite with double sinks and a tiled shower. Two additional bedrooms, a full bath, and upper-level laundry add comfort and convenience. An unfinished basement offers future potential. Tarion Warranty included. Located just minutes from schools, shopping, trails, and the Worlds longest freshwater beach, and only 15 minutes to Collingwood and 20 minutes to Blue Mountain Resort, Ontario's largest ski destination this is an excellent opportunity for full-time living, a weekend getaway, or a smart investment in a fast-growing community. (id:56591)
RE/MAX By The Bay Brokerage
9 Pauls Bay Road
Mcdougall, Ontario
Tucked away on a private year-round road, this turn-key 2.4-acre Harris Lake property is more than just a cottage; it's a place filled with memories and built with care. With 255 feet of shoreline with southern exposure, mature trees, and a quiet, natural setting, it offers a sense of peace that's hard to find and even harder to leave. Designed for connection and comfort, the home features a soaring great room with vaulted ceilings, expansive lake-facing windows, and a cozy propane fireplace. Ceiling fans and abundant natural light ensure seasonal comfort. The open-concept kitchen and dining area includes a central island, ample prep space, and easy flow for meals and conversation. A combined laundry and utility room keeps essentials close at hand while maintaining a tidy living space. Three main-floor bedrooms include a spacious primary suite with a walk-in closet, a 4-piece ensuite, and direct access to the patio and hot tub, perfect for quiet evenings under the stars. A 3-piece bath with a charming clawfoot tub and two additional bedrooms offers room for family and guests. Upstairs, a bright loft overlooks the great room and provides flexible space for a reading nook, office, or retreat. Outside, follow the path to your dock and spend the day swimming, boating, or soaking up the sun. After a day on the water, rinse off in the convenient outdoor shower. A detached double garage offers finished space above with lakeside views for overflow guests or hobbies. A nearby garden shed keeps tools and gear organized. Lovingly built and maintained by its original owners, this special place is ready for its next chapter. Just a short drive to Parry Sound, yet worlds away. (id:56591)
Sotheby's International Realty Canada
1375 Peninsula Road
Muskoka Lakes, Ontario
** LOCATION - LOCATION - LOCATION ** WALKING DISTANCE TO PORT SANDFIELD - AND JUST A SHORT DRIVE TO THE LAKE JOE CLUB - CLOSE TO SHOPPING & AMENITIES IN PORT CARLING, MINETT & ROSSEAU ** IT SIMPLY DOES NOT GET ANY MORE MUSKOKA THAN THIS ** Rare Lake Joseph offering in a prime Port Sandfield locale - this Boathouse Cottage is nestled along the shore with a highly desired south-west exposure, plus there is a separate parcel of land with 2-car parking area opening up your expansion possibilities - call to inquire about plans for 2-car garage with coach house! You will surely fall in love with this beautifully appointed 2-storey boathouse living space, and enjoy the most exceptional views from the covered balcony running the entire width of the boathouse. There is even a finished useable loft area for kids playroom &/or additional sleeping. Entertainment sized decking at waters edge with plenty of extra room for canoes, kayaks, paddle boards. Hard packed sandy shallow entry and deeper water off the docks. Step inside the boathouse to the interior rec room, complete with TV, along with 1 large boat slip & plenty of storage room too. Level plateau of land behind the boathouse is extensive and ideal for outdoor activities & firepit. Dont miss out on this incredible opportunity! Call today for further details, and to arrange your appointment to view. (id:56591)
Chestnut Park Real Estate
67 Grey Oak Drive
Guelph, Ontario
Nature at Your Doorstep - A Private Oasis at 67 Grey Oak Drive is a beautifully maintained Thomasfield-built home nestled in the sought-after Pine Ridge community of South Guelph. This inviting property backs onto scenic walking trails, offering the perfect blend of tranquility, privacy, and accessibility. Whether you're enjoying a quiet morning stroll or hosting a summer gathering on the elevated deck, the fully fenced backyard and lush green space create a peaceful, natural retreat right outside your door. Step inside to discover a bright and spacious interior. The sun-filled main floor family room features soaring vaulted ceilings and a cozy gas fireplace ideal for relaxing evenings at home. The open-concept kitchen is outfitted with stainless steel appliances and a casual dinette, while the formal dining room provides a sophisticated space for hosting family and friends. A versatile front room can easily serve as a home office, den, media room, or even a fourth bedroom. Completing the main level is a 2PC bathroom and a convenient laundry room. Upstairs, the primary bedroom overlooks the serene backyard and boasts a walk-in closet and a recently renovated, gorgeous spa-inspired ensuite with a luxurious soaker tub and rainfall shower. Two additional generously sized bedrooms, one with a charming window seat and walk-in closet, share a well-appointed 4PC bathroom. The bright, unfinished walkout basement offers incredible potential for customization, whether you envision a home gym, recreation room, or potential in-law suite. Located within walking distance to top-rated elementary schools, a soon-to-open public high school, and just minutes from shopping, restaurants, and Highway 401 access, this home offers the perfect combination of comfort, convenience, and connection to nature. Don't miss the opportunity to make this exceptional home your own. Schedule your private showing today!!!! (id:56591)
Royal LePage Royal City Realty
613 Oxbow Park Drive
Wasaga Beach, Ontario
Welcome to 613 Oxbow Park Drive Your Riverside Retreat Awaits! Tucked away on a picturesque, oversized lot in one of Wasaga Beachs most peaceful pockets, this charming four-season cottage is more than a homeits a lifestyle. Imagine waking up to the tranquil sounds of nature, enjoying partial river views with your morning coffee, and spending evenings on the wraparound deck, soaking in the glow of the sunset.Steps from private river access, a quiet park, and your own neighbourhood boat launch, this is the perfect haven for nature lovers, paddlers, and those craving a slower pace with the water always nearby.Inside, youll find a warm and inviting layout with two generous bedrooms, a cozy living room, and a 3-piece bathjust waiting for your personal touch. With ample space for your RV, boat, or weekend toys, this property offers both freedom and flexibility.Whether you're dreaming of a year-round escape, a weekend retreat, or a smart investment in one of Wasaga's most coveted locations, 613 Oxbow Park Drive checks every box. Come fall in love you wont want to leave. Air conditioner is dual - including electric heat system - ductless heating and airconditioning system - dual (id:56591)
Revel Realty Inc
431 Dufferin Avenue N
South Bruce Peninsula, Ontario
PICTURESQUE UPDATED A-FRAME LOCATED IN A PRIVATE SETTING JUST STEPS FROM THE SANDY SHORES OF SAUBLE BEACH. Tucked away on a spacious, tree-lined lot in a sought-after beach town, this beautifully updated 3-bedroom A-frame offers the perfect blend of modern comfort and country charm. Surrounded by nature, this home is a true retreat. Step inside to find soaring ceilings, and an open-concept layout filled with natural light. This home has been completely updated, including the roof, windows, flooring, deck and so much more. The kitchen and bath blend style and function, while the cozy living area is perfect for unwinding after a day at the beach. Outside, enjoy the privacy of your large lot ideal for summer gatherings, fireside evenings, or simply soaking up the laid-back lifestyle. Whether you're looking for a weekend getaway or a year-round home, this A-frame offers the ultimate beach-town escape. (id:56591)
Royal LePage Estate Realty
964 Wright Drive
Midland, Ontario
Check this out - Welcome to 964 Wright Drive. Beautiful well maintained town home finished top to bottom. Features include living, dining & kitchen area, open concept, quartz counter tops, upgraded cupboards, 3 beds, 3 baths, primary bedroom with ensuite, walkout to fenced in yard & patio area, 16' x 20' deck, gas heat, central air, single car garage, the list goes on. over $18,000 in builder upgrades. Perfect family home, walking distance from all amenities. What are you waiting for? (id:56591)
RE/MAX Georgian Bay Realty Ltd
192 Hidden Lake Road
Blue Mountains, Ontario
Stunning Alpine Views | Rare Oversized Lot | One-Owner Family Home - Welcome to this beautifully maintained, family-built chalet set on a rare 100 x 213 ft lot with sweeping views of Alpine and Georgian Bay. Just minutes from the ski hills, this property is perfect for outdoor enthusiasts and anyone looking for peace, privacy, and year-round enjoyment. Step into the bright and inviting entryway featuring vaulted ceilings and dramatic floor-to-ceiling windows that flood the home with natural light - especially warm and welcoming during winter months. The eat-in kitchen is focused around a large bay window with panoramic views of Georgian Bay, great storage, and stainless steel appliances. Just off the kitchen, the dining area opens into a cozy family room anchored by a stunning floor-to-ceiling stone fireplace, with California shutters adding a touch of elegance throughout.This charming home offers 3 bedrooms and 2.5 bathrooms, including a main floor bedroom with a 3-piece ensuite and hardwood flooring. Upstairs, one of the secondary bedrooms includes a walkout to the upper deck, while both bedrooms offer gorgeous Bay views. A loft area provides a flexible space for lounging or working from home.The walk-out lower level includes a spacious games room, a workshop perfect for hobbyists, a 2-piece bathroom, full laundry, and access to a beautiful newer stone patio. Multiple outdoor living spaces surround the home - including a stunning front deck, ideal for sipping morning coffee while watching the sunrise.Enjoy peace of mind with updated decks (2022), fresh wood siding at the front, town water, and a septic system. This home truly offers a four-season retreat, tucked away in a tranquil setting, just a short walk to Georgian Bay, Blue Mountain, and downtown Collingwood. Comes fully furnished. (id:56591)
Royal LePage Locations North
1 A775 Island
The Archipelago, Ontario
Charming Bayfield Inlet Gem 4 Bedrooms, 1 Bath Retreat. This Gem is nestled near the Bayfield Boat Club and Thompsons marina, but neither is visible from the cottage of this picturesque little island. Crown land on either side. It has been immaculately maintained with a steel roof and Duradek deck. Lower deck is right on the water and requires rehabilitation. "WINDWARD" faces southwest and enjoys beautiful views and sunsets. Deck is sundrenched with sun! Interior finishes and furnishings are lovely with ceiling treatments and sunken living room with airtight built into stone wall. Inglenook is a great place to read or snooze. The furnishings exude cozy cottage charm .The dock is out of the weather with good access but needs work. There are lovely wild gardens peaking out from stone walkway. The fourth bedroom features a private entrance from the deck, offering added seclusion and privacy. Boat slip may be available at Boat Club for an included aluminum boat and motor. This is a magical experience. Seldom does one see an offering like this at this price in the area. Cottage is a short walk from the dock and the area is perfect for all water sports and activities. "As Is" (id:56591)
RE/MAX Parry Sound Muskoka Realty Ltd
52 Dillon Drive
Collingwood, Ontario
Welcome to 52 Dillon Drive, a tastefully updated 3-bedroom, 2.5-bathroom home tucked away on a quiet, family-friendly street in one of Collingwoods most established neighbourhoods. This move-in-ready home combines modern updates with comfort and convenience, all just steps from the Collingwood trail system, YMCA, Central Park Arena. Step inside to a bright, open-concept main floor featuring a spacious living/dining area with a cozy gas fireplace and walkout to a large deck and generous outdoor space with mature trees perfect for summer entertaining or peaceful evenings. The kitchen shines with newly installed cabinet doors (2025), Corian countertops, stainless steel appliances, and a gas range, making it a true chefs delight. Upstairs was fully renovated and you will find three generously sized bedrooms with new flooring and interior doors including closests (2024), including a primary suite with access to a stylishly updated bathroom. Additional upgrades include new windows (2022), central A/C (2023), tankless hot water on demand (2025) and tastefully renovated bathrooms throughout.The fully finished basement (renovated in 2021) offers flexible living space, a bonus bathroom, and endless possibilities for a rec room, home office, or guest suite. A single-car attached garage with inside entry and a newly poured concrete walkway, curbs, and front porch (2024) complete this well-rounded package.Whether you're upsizing, downsizing, or looking for a weekend getaway, this exceptional home offers style, space, and a walkable lifestyle in the heart of Collingwood. (id:56591)
Royal LePage Locations North
6 - 260 7th Street
Hanover, Ontario
Step into this beautifully designed end unit townhome offering modern living with thoughtful features throughout. Boasting 9' ceilings and a bright, open-concept layout, this home is move-in ready and perfect for family or retirement living.The main floor features a spacious primary bedroom complete with a walkthrough closet leading to a private 3-piece ensuite with quartz countertops, offering both convenience and luxury. The sleek, modern kitchen with quartz countertops comes equipped with included appliances, making it easy to settle right in. Main level laundry with a laundry tub is located in it's own room, adjacent to the access for your single car garage. Downstairs, you'll find two generously sized bedrooms, including one with a walk-in closet, a full bathroom, a large rec room, and ample storage space perfect for extended family or entertaining. Luxury vinyl plank flooring covers the whole home, for a stylish yet durable look and easy cleaning. Homes comes with 7 years of Tarion Warranty, and asphalt driveway, and hydro-seeded yard. Located close to all major amenities, this home combines modern style with everyday practicality in an unbeatable location. Don't miss this opportunity to own a brand-new, fully finished home in an established neighbourhood (no construction noise!). (id:56591)
Keller Williams Realty Centres
20 Prior Lane
Seguin, Ontario
OUTSTANDING WATERFRONT COTTAGE RETREAT ON SPRING FED OTTER LAKE! 6.3 ACRES OF PRIVACY! 340 ft of Private shoreline, Natural sand beach entry, Rare wet boathouse, Lovingly cared for 3 bedroom, 2 bath cottage, Walkout to 2 desirable screened-in sunrooms nestled amongst the pines, Great room enhanced with quality cedar and vaulted, Captivating floor to ceiling stone fireplace, Delightful newer Bunkie with private guest room & 2 pc bath, Full block perimeter foundation makes this a solid lake house, Potential to be wonderful year-round retreat by installing a 4 season water system, Cottage is heated and insulated to extend spring and fall enjoyment, Private road that is kept open year-round for a shared fee, Detached garage with hydro, Convenient circular drive. This is truly a CLASSIC TURNKEY COTTAGE nestled amongst the pines, Quiet Cove, Rare opportunity to own a piece of Private Paradise on desirable Otter lake! (id:56591)
RE/MAX Parry Sound Muskoka Realty Ltd
44 Tiny Beaches Road S
Tiny, Ontario
Welcome To The Beach Life! Nestled Along The Sandy Shores Of Georgian Bay, This Beautiful 5-Bedroom, 4-Bathroom Beachfront Property Offers Long Breathtaking Views Out Over The Crystal-Clear Water Across To Blue Mountain. Anchoring The Open Concept Main Floor Is A Thoughtfully Designed Eat-In Kitchen With Custom Cabinetry, Peninsula Island, Quartz Countertops & Stunning Waterview. Open Living/Dining Room Features Gorgeous 21 Ft. Vaulted Pine-Wood Ceilings, Two Jaw-Dropping Window Walls, Floor-To-Ceiling Gas Fireplace & Walk-Out To Massive Two-Tier Composite Deck Overlooking Your Beachfront Oasis (West Facing For Maximum Sunsets). Large Main-Floor Primary Suite Offers Huge Walk-In Closet & Ensuite Bathroom. A Two-Piece Guest Bath Finishes Off The Main Floor. Second Floor Features Even More Amazing Georgian Bay Waterviews, 2 Good-Sized Bedrooms & A Full Bathroom. Fully Finished Basement Provides 2 More Massive Bedrooms, A Large Open Rec-Room & Another Full Bathroom. Beach-Side Sun Deck Provides A Nice Private Retreat To Lay-Out, Read A Book Or Catch Some Rays While Listening To The Sound Of The Waves Crashing. Beautifully Treed Beach Area Provides Both Privacy & Shade After A Relaxing Day At The Beach & Is The Perfect Spot To Entertain, Relax And Enjoy Evenings Around The Bonfire With Friends & Family With The Night's Stars Above. Additional Features Include: Pure Sand Beach (On Shore & In Water). West Facing To Maximize Sunsets. Hot Tub. High Speed Internet. Large Treed Private Lot. 1.5 Hours To Toronto & 15 Minutes To Town. Go To "Multimedia" To See More Pictures, Video & Layout. The Beach Is Calling! (id:56591)
Royal LePage In Touch Realty
443 - 190 Jozo Weider Boulevard
Blue Mountains, Ontario
MOUNTAIN LIVING AT THE MOSAIC IN BLUE MOUNTAIN VILLAGE! Nestled at the vibrant heart of Blue Mountain Village, at the base of Ontario's premier ski slopes, this magnificent 3-bedroom,2-bathroom resort condominium in Mosaic at Blue offers an exceptional four-season lifestyle and investment opportunity.This luxurious suite, SOON TO BE RENOVATED designed to sleep 8 comfortably, is sold fully furnished, offering a turnkey experience. Step outside your door and immerse yourself or your guests in the lively atmosphere of Blue Mountain Village. Enjoy immediate access to shops, from charming boutiques to outdoor retailers, ensuring all your needs are met. Indulge your culinary desires with unique restaurants, ranging from casual après-ski bites to elevated dining experiences, all just steps away. Take a dip in the year-round outdoor heated swimming pool or unwind in the oversized year-round outdoor hot tub. Stay active in the fitness room or relax in the sauna. Owners also enjoy access to a private owners' lounge and the convenience of two levels of heated underground parking. A bicycle storage area off the lobby is a bonus and a Ski locker common area plus in-suite storage. A full-service rental program offers owners a hassle-free way to offset operating expenses while allowing personal usage. What truly sets this offering apart is the upcoming in-suite FULL REFURBISHMENT scheduled for Fall 2025 or Spring 2026. This comprehensive renovation will include new flooring, new paint, new furniture/artwork/window coverings, and completely new bathrooms and kitchens, ensuring a modern and refreshed aesthetic. Rather than the installment plan offered the current owner will PAY FOR THE REFURBISHMENT FEE of $144,742 before closing. HST may be applicable or deferred by obtaining an HST number as a registrant to enroll Blue Mountain Resort Rental Program. 2% Village Association Entry Fee of the purchase price is due on closing & approx. $1.08/Sq ft applied to annual VA fees. (id:56591)
Century 21 Millennium Inc.
215 Bayshore - 1235 Deerhurst Drive
Huntsville, Ontario
Welcome to Unit 215, located in the Bayshore complex overlooking Peninsula Lake and the beach at Deerhurst Resort. This waterfront condominium is the perfect location for your vacation and a great investment. No stairs to access this unit; the second floor is accessible directly from the parking lot and main entrance. Unit is a large hotel room offering two queen beds, a desk, a bar fridge, a sitting area, a full bathroom, and a great view over the lake and beach area. Enjoy a sunny afternoon on your private balcony, stroll down to the beach, or investigate all the resort lifestyle has to offer. Inside the Bayshore building you will also find a large fitness center. This unit is on the rental program with the resort and provided revenue to the owner of $14,916 during 2023 and $16,720 in 2024. The monthly condo fee is $541.82, and the annual property tax of $1504.05. Ownership includes the use of facilities at the resort and discounts at the resort. A great investment and place to enjoy your vacation in Canada! (id:56591)
Sutton Group Muskoka Realty Inc.
75 Mary Street
North Huron, Ontario
Nestled on the edge of Wingham, Ontario, this 6-plus-acre estate on a quiet country road offers a private, country-inspired retreat, backing onto countryside. This two-story brick home features five bedrooms, seven bathrooms, and ample living space, presenting a unique opportunity for a family home or potential Bed & Breakfast, though it requires some updates to reach its full potential. The open-concept main floor includes a kitchen with built-in appliances and hard surface countertops, flowing into a dining area and family room with a wood-burning fireplace, alongside a formal dining room, living room, and main-floor office. A striking foyer with a curved staircase leads to the upper level, where the primary suite boasts a walk-in closet, Juliet balcony, ensuite, and wood-burning fireplace. The finished lower level offers a great room with a bar and walkup, ideal for gatherings. Outdoor amenities include a tennis court, in-ground pool, a small pond, and a trails and treed area, all within a gated and fenced property surrounded by nature. Equipped with an upgraded two zone gas boiler and central air, the home ensures comfort with room for personalization. Wingham, a vibrant Huron County community, offers a welcoming small-town atmosphere with local shops, and restaurants. Just 20 minutes from Lake Huron's beaches, residents enjoy swimming, fishing, and waterfront activities. Waterloo, approximately 60 minutes away, provides access to major shopping destinations like Conestoga Mall, The Boardwalk, and Fairview Park Mall, as well as a variety of dining and entertainment options. The surrounding area, rich in agricultural heritage, supports farm-fresh markets and outdoor recreation, with nearby Maitland River trails and parks perfect for hiking and nature enthusiasts. This estate blends rural tranquility with proximity to urban amenities, offering a canvas for your vision. (id:56591)
Wilfred Mcintee & Co. Limited
104 61st Street S
Wasaga Beach, Ontario
Beautiful Custom Bungalow in West Wasaga Beach. Immaculate 3 bedroom, 2 bath raised bungalow on a quiet street in the west end of Wasaga Beach. This custom home features an open-concept layout, hardwood and porcelain tile floors, custom kitchen with granite counters and stainless steel appliances. High-end finishes throughout, including crown moulding, pot lights and California shutters. Walk out to a large, partially covered deck overlooking a landscaped, fully fenced backyard with a plot for a vegetable garden and outdoor fire pit area, perfect for outdoor entertaining. The concrete driveway and walkways offer ample parking for up to 8 vehicles. Inside access from the garage leads to a spacious laundry/mudroom. The unfinished lower level provides endless possibilities with a rough-in for a 3 pc bath and a separate entrance, ideal for an in-law suite. Finished with a striking stone exterior and covered front porch, this home is as inviting outside as it is inside. Conveniently located near shipping schools, a medical centre, casino and all the amenities of West Wasaga Beach. Don't miss this opportunity to own a meticulously maintained home in a prime location. Inclusions: Fridge, Stove, Dishwasher, Washer, Dryer, Microwave, Lawnmower, Snow blower, Fire Pit, Patio Table and Chairs, BBQ (id:56591)
RE/MAX By The Bay Brokerage
12 Janet Street S
South Bruce, Ontario
Welcome to Unit 1 at The Harlow in Teeswater: a beautifully built, thoughtfully designed semi that proves you can have style, space, and sunsets all at an incredible price.Set on a premium lot, this brand-new home features three bedrooms, three bathrooms, and a layout that just makes sense. The main floor is warm and bright, with 9 ceilings, a stylish powder room, and convenient laundry. The open-concept kitchen shines with quartz counters, custom cabinetry, and a natural flow into the dining and living areas all under elegant tray ceilings and bathed in natural light.The primary bedroom includes a walk-in closet and sleek ensuite, while the fully finished basement gives you options: two more bedrooms, a full bath, and room for a home office, rec space, or weekend guests.Step outside and unwind on the covered front or back porch where the skies put on a show every night. And with a private garage, paved driveway, modern finishes throughout, and Tarion warranty coverage, you're getting real peace of mind here too.All of this just 30 minutes from Kincardine or Listowel, and under 35 minutes to Bruce Power. (id:56591)
Exp Realty
938 Old Durham Road
Brockton, Ontario
Beautifully renovated 2.5-storey brick home located in the heart of Walkerton. This spacious home has been completely remodelled from top to bottom, including updated insulation for improved efficiency and comfort. Offering 5 bedrooms and 3 modern bathrooms, this home features a stylish kitchen with contemporary finishes, second-floor laundry, and a functional layout perfect for family living. Situated on a large, oversized lot with scenic views overlooking the town, the property includes a recently added detached 2-car garage with a finished attic space currently used for storage. Enjoy outdoor living on the large deck, surrounded by beautifully landscaped gardens. A rare combination of charm, space, and modern updates in one of Walkerton's most desirable areas. A must-see! Call your agent to arrange a viewing. (id:56591)
Wilfred Mcintee & Co Limited
3 - 173 Albert Street
Meaford, Ontario
Welcome to 173 Albert! This home is located in a quiet neighbourhood, walking distance to Beaches and Downtown Meaford. Perfectly suited to a young family or as a home where you can lock up and travel. Upon entry you have a large closet with ample space for seasonal attire. Walking up a few stairs you enter the main floor living space that flows through to the back of the home. Here you have a large kitchen with updated appliances and a Dining room with patio door to the outdoor deck. The yard is fully fenced with a shed. Great for Kids & Dogs to play. Going back through to the kitchen you enter the hallway to the Primary Bedroom with a large closet, the second bedroom, a 4 piece Bath and also a large pantry closet. Down to the Lower Level you will find the family recreation room. Perfect for family movie nights. Two more bedrooms are to the back of the lower level as well as a large 3 piece bath. The utility/Laundry room and a sump pump room also add extra space for storage. Pets are allowed. Don't wait, come see how life could be on Albert Street! (id:56591)
Royal LePage Locations North
1062 Pine Lake Road
Gravenhurst, Ontario
Welcome to a rare family retreat on the shores of Pine Lake. Cherished by one family, this year-round cottage is ready for new memories to be made. With 6 bedrooms and 4 bathrooms, there is space for everyone kids, grandkids, and friends alike. The spacious main floor living, kitchen, and dining areas invite laughter, long dinners, and evenings spent together. A front sitting room, framed by a large picture window, invites uninterrupted lake views, making it the perfect spot for morning coffee. For added convenience, there is a separate laundry room as well as the comforts of a furnace and central AC, ensuring ease and comfort no matter the season. Outside, you'll find just over 170 feet of waterfront, with deep water off the dock, perfect for swimming, boating, and waterfront fun. The attached single-slip boathouse with accommodation above offers additional guest space or a private lakeside escape. At the same time, an inclinator from the parking area to the main entrance ensures easy access for everyone. The property also includes ample parking and a detached 2-car garage. A separately deeded 8+ acre parcel across the road offers potential for future development opportunities, adding even more value and flexibility to this special package. Located minutes from Gravenhurst and a short drive from the GTA, this beloved cottage is a solid, well-maintained building just waiting for a new family to bring their vision and create the next chapter of its story. (id:56591)
Forest Hill Real Estate Inc.
270 Devon Street
Stratford, Ontario
Welcome to this well-maintained 3-bedroom, 2-storey brick home situated on a large, mature lot backing directly onto the beautiful golf course. Located in a desirable east-end neighborhood, this property offers privacy, peaceful views, and exceptional outdoor space. The spacious double driveway and covered carport provide plenty of parking. Step inside to a traditional layout featuring well-defined principal rooms, including a bright living room, formal dining room, and a functional kitchen with plenty of potential. The second floor offers three generous bedrooms, a full 4-piece bathroom, and the convenience of upper-level laundry hookup. The lower level is partially finished and offers excellent additional living space, including a cozy family rec room and a 3-piece bathroom ideal for movie nights, kids play space, or hosting guests. Outside, the mature yard is shaded by beautiful trees and opens up to the golf course beyond, perfect for relaxing or entertaining. All of this, just minutes from shopping, restaurants, schools, and all the amenities the east end of town has to offer. A great family home in a fantastic location -- don't miss it! (id:56591)
Sutton Group - First Choice Realty Ltd.
Part Of Lot 30 Concession 2
South Bruce Peninsula, Ontario
Welcome to your private lakeside getaway on beautiful Isaac Lake in South Bruce Peninsula. Set on 1.5 acres, this rare waterfront property offers the perfect setting for a peaceful summer retreat, family fishing weekends, or a cozy year-round fishing/hunt camp. Tucked away in nature, the property includes a main gathering cabin, two sleeping cabins, a kitchen cabin, and a storage shed giving you a flexible and functional layout for entertaining, relaxing, or hosting guests. Spend your days kayaking, canoeing, fishing, or boating right from your own shoreline, and your evenings around the fire under a canopy of stars. Shower set up with hot water for after your day of activities. Conveniently located just 12 minutes to Wiarton for groceries, shops, and hospital services, 15 minutes to Ferndale for gas and restaurants, and 22 minutes to Lions Head for additional amenities. This is the kind of place where memories are made, a quiet, nature-filled retreat where the water is calm, the air is fresh, and the possibilities are endless. (id:56591)
Keller Williams Realty Centres
