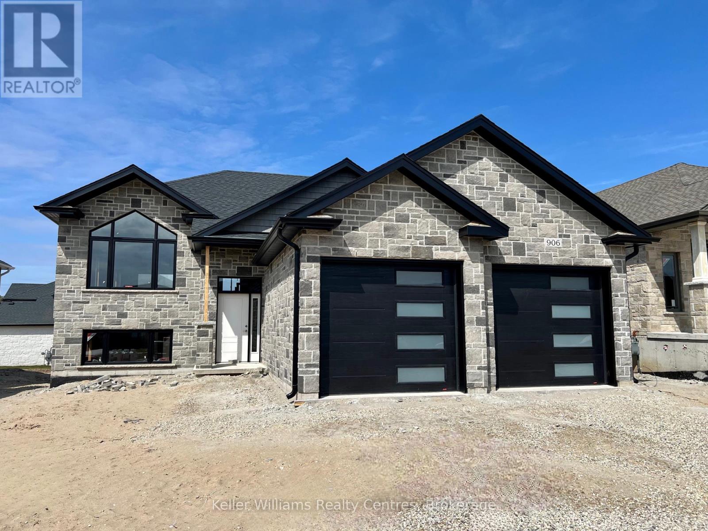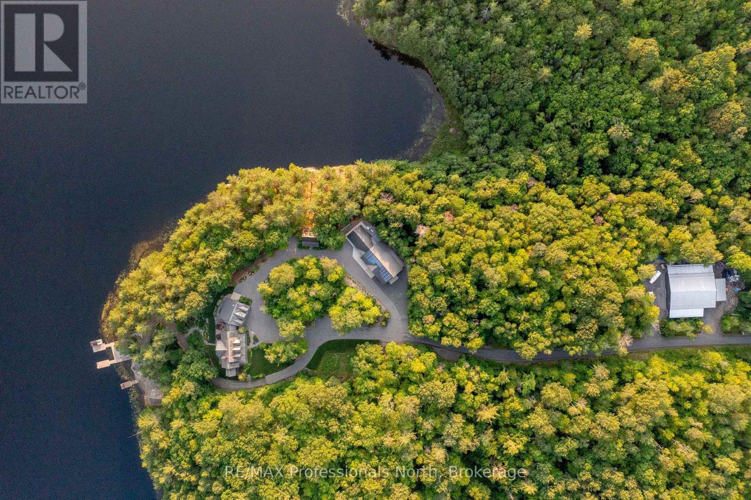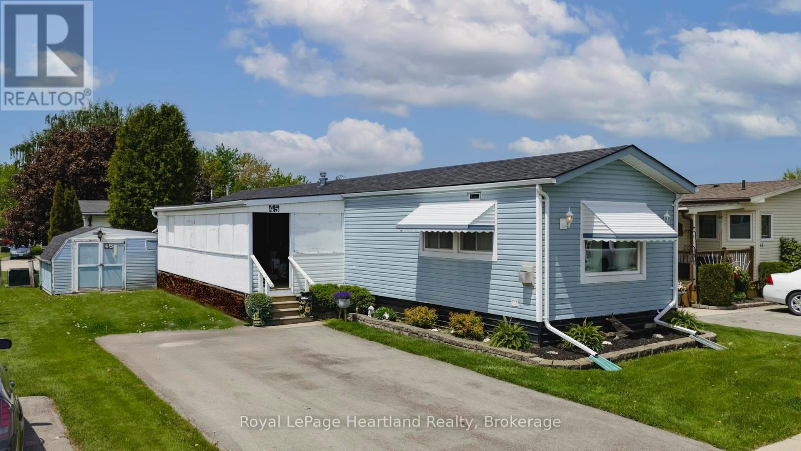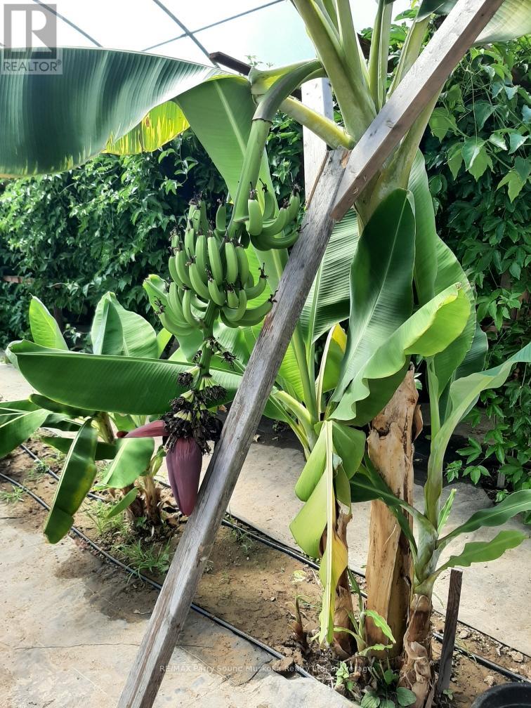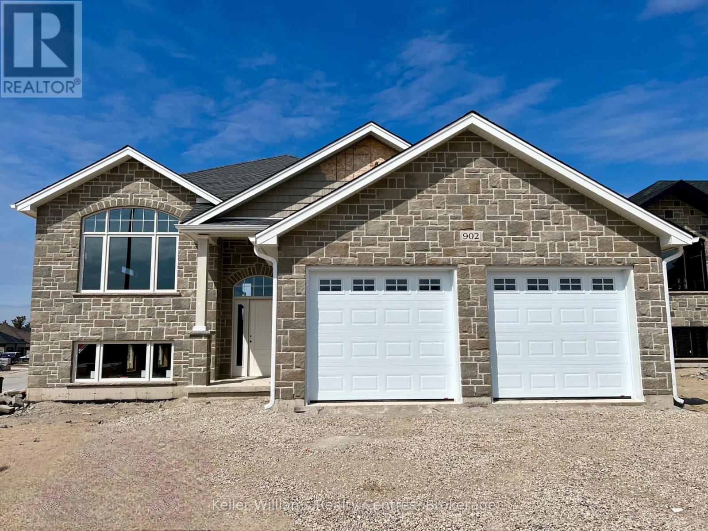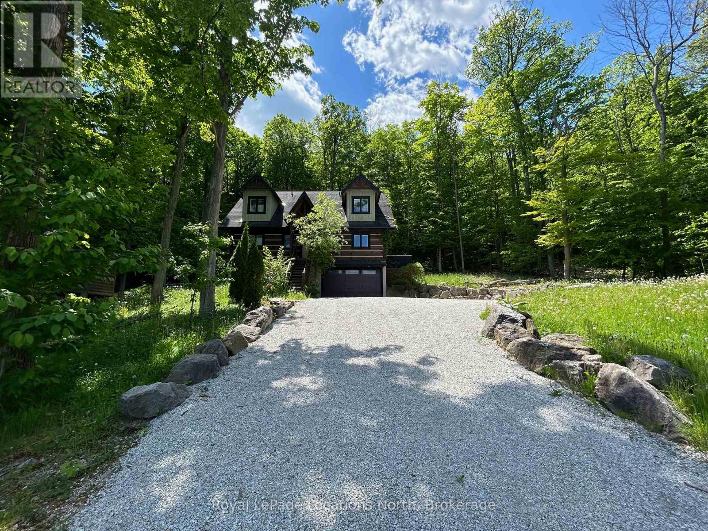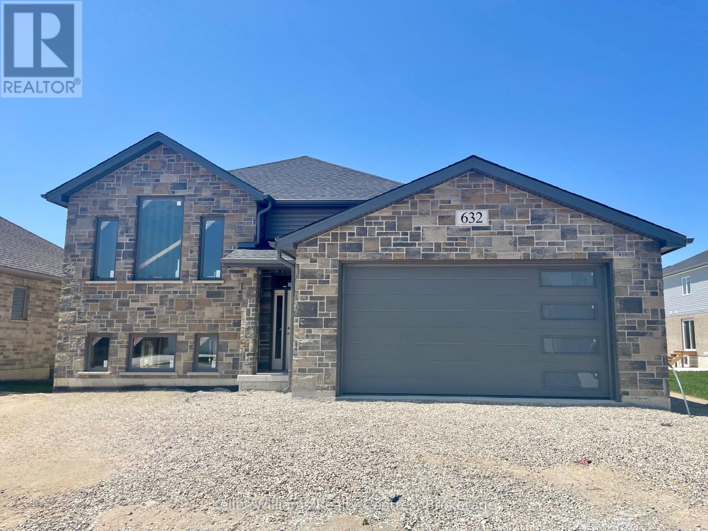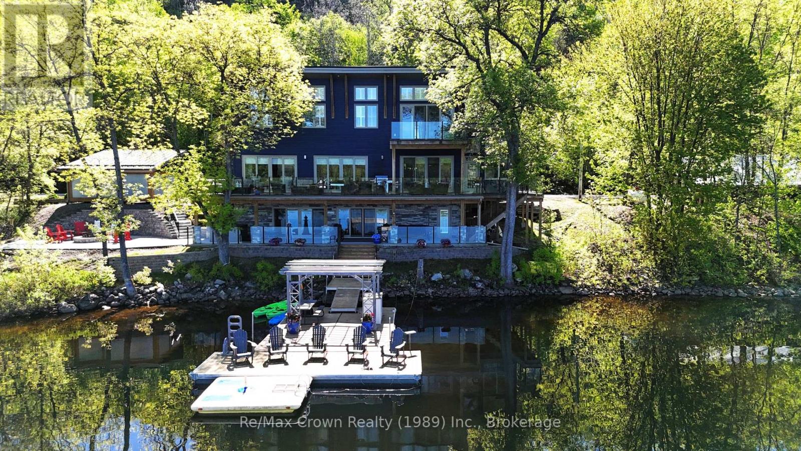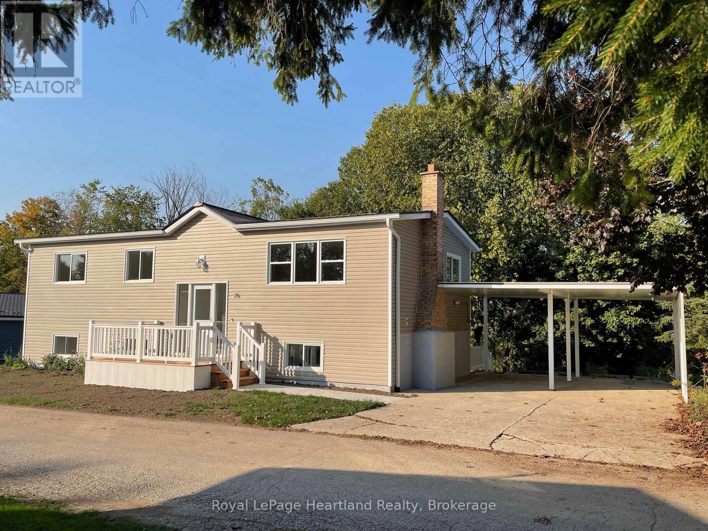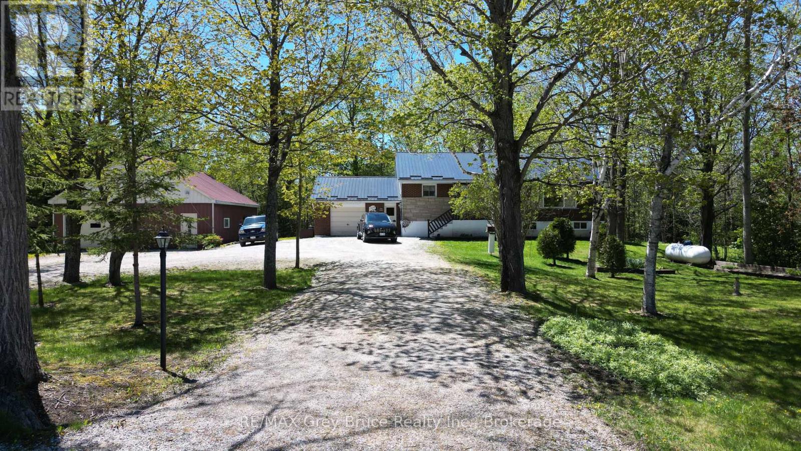906 13th Street
Hanover, Ontario
Lovely raised bungalow with walkout basement in the Cedar East subdivision in Hanover, close to many amenities. Walking into this open concept home you will notice vaulted ceilings in the living room, as well as a walkout from the dining area to a 10 X 20 partially covered deck. The kitchen offers plenty of cabinetry, island with bar seating, and stone countertops. Master bedroom offers walk-in closet and ensuite with double sinks. Also on this level is another bedroom and full bath. Lower level offers opportunity for future development. Make your own choices regarding interior finishes such as flooring, cabinets, and countertops, to suit your style. Call today! (id:56591)
Keller Williams Realty Centres
1600 Misty Knoll Trail
Dysart Et Al, Ontario
Welcome to Klaxon Lake on Misty Knoll Trail, a once-in-a-lifetime opportunity to own an extraordinary sanctuary nestled in the heart of Ontario's Haliburton Highlands. Spanning over 1,449 acres of untouched Canadian wilderness, this double-gated private estate delivers an unparalleled lifestyle defined by serenity, luxury, and absolute privacy. Property Highlights: Expansive Private Grounds: Explore a breathtaking landscape that includes a 108-acre private lake stocked with lake trout, seven additional ponds, and frontage on three separate lakes. With multiple parcels, the estate offers flexibility for future expansion or development ideal for a legacy family compound or private nature reserve. Architectural Elegance: The 8,800 sq. ft. main residence is the epitome of refined comfort. Thoughtfully designed with six bedrooms and eight and a half bathrooms, the home blends warmth with high-end finishes, open-concept living spaces, and lake views from nearly every room. Premium Outbuildings: A true standout is the custom-built vehicle and motorcycle shop, perfect for collectors or hobbyists, with ample room for luxury cars, ATVs, and tools. In total, seven buildings are strategically located across the estate for guests, entertainment, or staff offering immense versatility and functionality. Nature Lovers Dream: Discover over 179 documented species of wildlife, miles of manicured trails, scenic lookouts, multiple ponds, and secluded spots for picnics, hiking, or meditation. Every corner of this property invites exploration and reflection. Whether you're hosting lavish retreats, building a family legacy, or simply seeking complete escape, Klaxon Lake Estate is the ultimate expression of luxury in nature. Close to shops and restaurants, yet it feels like your own private world. To schedule your private tour, contact Haliburton Gold Group at 833-457-8487 or visit haliburtonluxury.com for the full property tour and details. (id:56591)
RE/MAX Professionals North
45 Redford Drive
South Huron, Ontario
Welcome to your next chapter in the sought-after Riverview Estates, a welcoming community where lifestyle and comfort go hand in hand! Step inside to discover a bright and cheerful layout. The gas fireplace adds cozy warmth to the living area, while the primary bedroom features double closets for ample storage. The enclosed porch with removable panels offers the ideal spot to enjoy your morning coffee or unwind in the evening rain or shine! Residents of Riverview Estates enjoy access to a vibrant community hub that includes a recreational hall with kitchen, pool table, shuffleboard, darts and a fitness room. Located in a town with everything you need hospital, healthcare services, restaurants, golf, shopping, and more this is carefree living done right. Don't miss your chance to own this delightful home in a fantastic community. Book your private showing today! (id:56591)
Royal LePage Heartland Realty
791 Clear Lake Road
Parry Sound Remote Area, Ontario
Bananas and Tropical Fruit growing in Northern Ontario Greenhouses. HUGE PRICE ADJUSTMENT: This newly built house is off grid, situated on 52 acres with a large oversized garage and set up as a turnkey business with huge potential. There is one potential severance remaining on the property with a private road already cleared ready for gravel and culverts . Future potential to create three more lots. There are two operational approx. 48' x 24' greenhouses with a third frame ready to be completed. There are also frames for another two and plenty of extra hoops. The unique thing about these greenhouses is that they contain tropical fruit plants; Bananas, Passion fruit, Dragon fruit along with Naranjilla, and Papaya trees. Seasonal vegetables are established and growing. Seller will spend time to provide orientation of the greenhouse operation to the successful buyer. The outdoor wood burning furnace supplies heat to the greenhouses with propane furnaces as back up. The property is serviced by 34.2 kw of solar and a 2000 amp hour battery pack along with a 15 KW standalone automatic generator. The chickens provide eggs and meat source adding potential additional income. Situated in an Unorganized Township, construction is done without building permits, only septic and if you were to hook to hydro. You still need to build to Ontario Building Code as a minimum standard but build where, when and how you want on your property. As a family playground, explore the property and surrounding area with 1000's of acres of Crown Land in close proximity with plenty of wildlife. Many lakes and OFSAC snowmobile trails in the area provide opportunity for enjoyment. Property is situated in WMU47 and is home to many wildlife including deer, moose, bear, wolves and small game. If you are looking to get out of the city and live the farming life, this may be the place for you and your family. (id:56591)
RE/MAX Parry Sound Muskoka Realty Ltd
902 13th Street
Hanover, Ontario
Sought after neighbourhood in Hanover and close to amenities! The main level of this raised bungalow offers 3 bedrooms, 2 bathrooms, and open concept living space with vaulted ceiling at the front of the home. Walkout from your large kitchen with island to your partially covered deck. The master bedroom has a roomy ensuite and walk in closet. Heading down to the lower level youll find the potential for a large family room and 2 more bedrooms that could double as offices or hobby rooms! Basement can be finished at an extra cost. Make your own choices regarding interior finishes such as flooring, cabinets, and countertops, to suit your style. Call today! (id:56591)
Keller Williams Realty Centres
112 Starlight Lane
Meaford, Ontario
Log Cabin - Gorgeous 3 bedroom 3 bathroom Chalet on a large deep lot with views of Georgian Bay. Located just west of Thornbury and Christie Beach Road this property features an open concept Kitchen/Living/Dining stainless appliance, granite counters, wood burning floor to ceiling stone fireplace, hard wood floors, main floor Primary with ensuite, two additional bedrooms with Den on the upper level, a rec-room and full bath on the ground level. The main floor opens to a large private deck, hot tub and hard wood forest, there is also an attached oversized single car garage. Just minutes from the water and perched up high for views and privacy this is the perfect get away, close to Christie Beach, Thornbury, Meaford, Restaurants, Parks, Golf, Skiing, Cycling, the Georgian Trail and all the areas amenities. (id:56591)
Royal LePage Locations North
632 26th Avenue
Hanover, Ontario
Lovely raised bungalow in the Cedar East subdivision in Hanover, close to many amenities. Walking into this open concept home you will notice vaulted ceilings in the living room, as well as a walkout from the large dining area to a 12.4' x 16 covered deck. The kitchen offers walk in pantry, island with bar seating, and stone countertops. Master bedroom offers walk-in closet and ensuite with double sinks. Also on this level are 2 more bedrooms and full bath. Heading down to the lower level youll find laundry, a large family room and 2 more bedrooms that could double as offices or hobby rooms! Make your own choices regarding interior finishes such as flooring, cabinets, and countertops, to suit your style. (id:56591)
Keller Williams Realty Centres
7313 Highway 534 Highway
Parry Sound Remote Area, Ontario
Welcome to lakeside elegance in this custom executive class 5-bedroom, 4-bath waterfront home offering over 4,000 sq. ft. of beautifully designed living space. Set literally on the shores of sought-after Restoule Lake with over 500' of owned shoreline, designed with sophistication in mind, this home offers the perfect setting for luxury living and exceptional entertaining. The main level impresses with soaring 10 ceilings, open-concept living and dining complete with gas fireplace and custom built-ins plus a wall of windows showcasing the panoramic lake views. The chef's kitchen features dual wall ovens, stove cooktop, double dishwashers, walk-in pantry, and double refrigerators - perfect for entertaining. Walk out to the massive deck (60' x 11'8") with glass railings, or relax in the warm and inviting Muskoka room. A office/den with deck access and full bath completes the main level. Upstairs, a grand hallway leads to five spacious bedrooms. The primary suite is a private retreat with a spa-inspired ensuite, walk-in closet, and elevated private lakeview deck. The upper level also features an additional full bath with luxury walk-in shower and convenient laundry. The lower level boasts a spectacular 48' x 19' rec/games room opening to a 61' x 11'6" covered patio to enjoy your lakeside retreat regardless of weather. Step directly onto the dock from the patio or into the relaxing hot tub, then gather around the lakeside fire pit for an evening of star gazing. Additional features include: detached double Carport, lakeside storage building or art studio (30'x14'), Surveillance system, outdoor timed lighting, dual level climate control, 3 speed fans in every bedroom, back-up generator, 50'x16' floating docking system w/pergola. This stunning waterfront oasis offers endless possibilities - whether as a luxury bed-and-breakfast, a private retreat or a year-road residence for the "Ultimate Lakeside Lifestyle". Seller will consider holding a first mortgage. (id:56591)
RE/MAX Crown Realty (1989) Inc.
26 Watergate Drive
Ashfield-Colborne-Wawanosh, Ontario
Fantastic 3 bedroom family home completely renovated with a reconfigured, carefully thought out floor plan. The open concept kitchen, dining room and large living room is the main focal point of this 1080 square foot home. The crisp, bright white brand new kitchen with oversized island and new stainless steel appliance package (coming mid October) complete a family dream kitchen. The dining room easily accommodates your table and sideboard. The large picture window in the living room provides beautiful natural light where you have lots of options on how to configure this space. Enjoy meals or simply relax on the beautiful new deck off the kitchen which overlooks the private, spacious backyard. The 4 piece bathroom is in close proximity to all 3 bedrooms. The lower level features another 1080 square feet of living space ready for completion. This new fully insulated walk-out basement has a new patio door, second entrance, 2nd bathroom roughed in, an area for a 4th bedroom and huge family room area. The new furnace and water heater (rented) along with laundry complete the lower level. Shelter your vehicle under the attached carport which leads to the lush, private backyard with mature trees. Other updates include all new windows, siding, insulation, drywall, LVP flooring, pantry, deck, vinyl railing, recessed lighting, tub surround, vanity, toilet, storage tower and all new fixtures throughout. The land lease community, Huron Haven welcomes families who can enjoy the new outdoor swimming pool, clubhouse and is within close proximity to lots of trails, golf course and the Town of Goderich. (id:56591)
Royal LePage Heartland Realty
920 Bogdanovic Way
Huron-Kinloss, Ontario
Is the lakeside lifestyle calling you home to Kincardine? If you are seeking a more peaceful way of life where the pace is slower and the sunset views never disappoint, you won't want to miss this awe-inspiring bungalow by Bogdanovic Homes, currently under construction in Crimson Oak Valley subdivision. Located just south of Kincardine, showcasing executive style residences on estate sized frontages, each home having unique features and the finest of finishes. This spectacular 2275 sq ft bungalow features a welcoming front porch with timber frame accents, instantly exuding warmth and charm. The elegant stone and brick exterior adds to the stylish and captivating curb appeal. Step inside and be instantly "wowed" by the grand foyer, stunning tile and hardwood flooring, and large windows creating bright open living spaces. The great room features a stacked cultured stone natural gas fireplace, 10' tray ceiling and is open to the gorgeous kitchen complete with light quartz counters, warm neutral cabinetry, ample bar seating and a walk-in pantry of your dreams! The spacious dinette overlooks the backyard, and enjoys a walk-out to the covered back porch, providing the perfect flow for entertaining. The primary suite is secluded at the back of the house and includes an ensuite with custom tile and glass shower, and a sizable walk-in closet. At the opposite side of the house are 2 additional bedrooms, sharing a spacious hall bathroom. Completing the main floor is the convenient laundry/mudroom with custom built-in cabinetry and bench seat, offering access to the double attached garage. The full basement with almost 9' ceilings provides a blank canvas for your imagination, and can be finished by the builder upon request. Completing this desirable home is the wide concrete driveway, walkway, and fully sodded yard. A short stroll away is a gorgeous sand beach and the alluring natural beauty of Lake Huron! Embrace your new lifestyle and all that Kincardine has to offer! (id:56591)
RE/MAX Land Exchange Ltd.
32 Pine Forest Drive
South Bruce Peninsula, Ontario
Consider this lovely bungalow as your next full-time residence or cottage! Ideal in so many ways, starting with the setting that seems so private on a large lot, surrounded by trees and flanked by a wide path that leads directly to Silver Lake! Short cut from the back yard ~ and 180 steps later, you are there! From the covered front porch you enter the open concept living area with a large central kitchen and gleaming granite counter tops right in the middle, yet nicely recessed back. Dining space has a view of the front yard and the living-room overlooks the back yard with the inner beauty of the gas fireplace. Floorplan has been well thought out in this custom built home, as the main floor bathroom provides a second access to the back deck! Bedrooms are all spacious with deep closets. The primary bedroom has its own private 3 piece bathroom with pedestal sink, and a glass shower with travertine wall and floor tiles. Home has birch wood floors throughout, solid interior doors and a glow of natural colors and materials. Entry to the basement 5+ ft crawl space is via the garage. All utilities are found there, the floor is smooth concrete, space is insulated in the walls and ceiling for added quiet. Well is beside the driveway at the front of the house, and septic at the back. Lovely little playhouse/bunkie nests at the edge of the back yard, along with a fire-pit and large stone seats! Back deck seems like an extension of the inside of the house and is a favourite spot for bird watching and sunsets. Single car garage is extra deep which allows for workshop or storage space. Landscaping and your own sprinkler system put the cherry on top and make you just want to pull off your socks and run around barefoot in the grass, beverage in hand, music playing with burgers on the BBQ. It's all here, come and see for yourself. (id:56591)
Coldwell Banker Peter Benninger Realty
3527 Highway 6
Northern Bruce Peninsula, Ontario
Welcome to 3527 Highway 6! Nestled on 26 plus acres of beautiful natural bush, this charming three bedroom bungalow offers the perfect blend of comfort and a picturesque appeal. Home is warm and inviting, spacious and bright. Interior of the home shows very well. Beautiful hard floors throughout, eat-in country kitchen, living room with a propane fireplace, a four piece bath, laundry - all on the main floor. The basement has a large recreation room with a wood burning fireplace, great for family gatherings, a walkout, a two piece bathroom, laundry room, cold storage, and large storage room/utility. Updates include thermo pane windows, propane furnace, water softener, propane fireplace, metal roof and hot water tank. Laundry has been moved from the basement to the second bedroom. Home has an attached garage and a detached garage/workshop for the hobby enthusiast. Shows very well. Home was built by the original owner and is the first time offered for sale. Property makes for a great family home on a year round paved road and within a short driving distance to the village of Lion's Head for shopping and other amenities within the village. This country home could be yours! Definitely not a drive by! Please do not enter the property without an appointment and without a Realtor. Taxes: $2912. (id:56591)
RE/MAX Grey Bruce Realty Inc.
