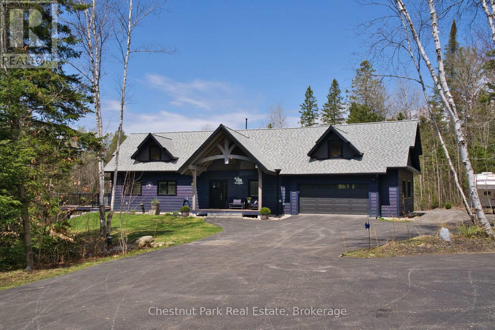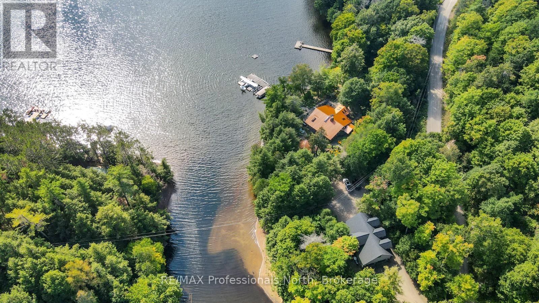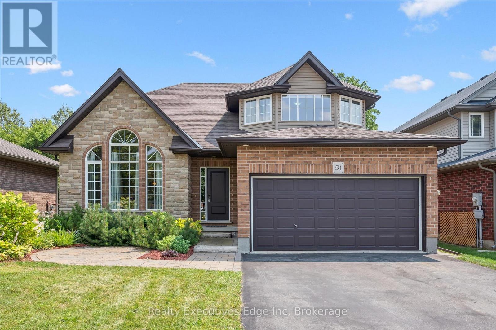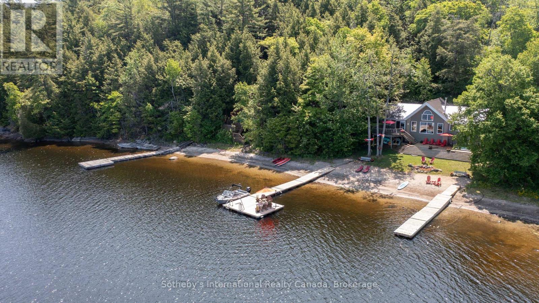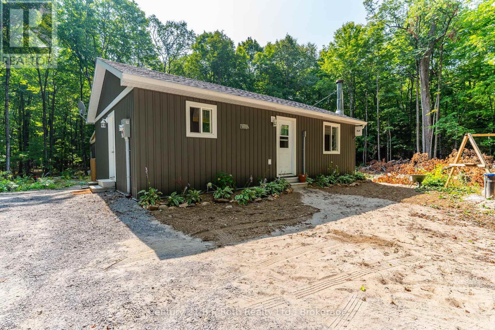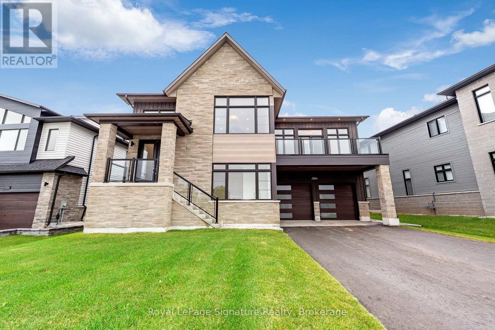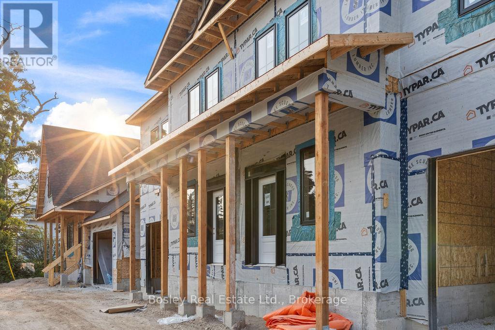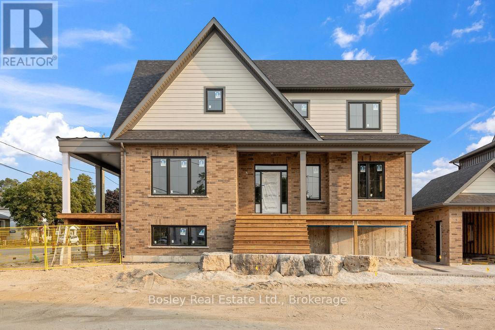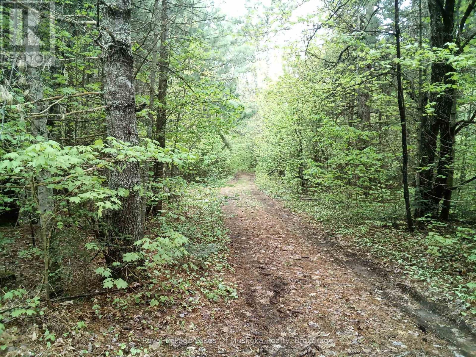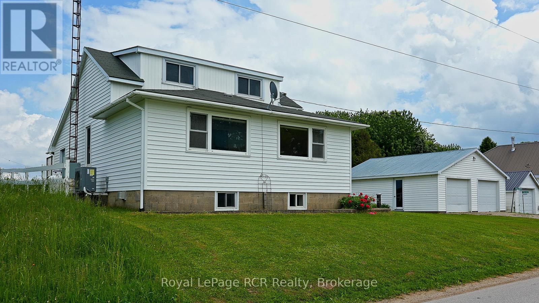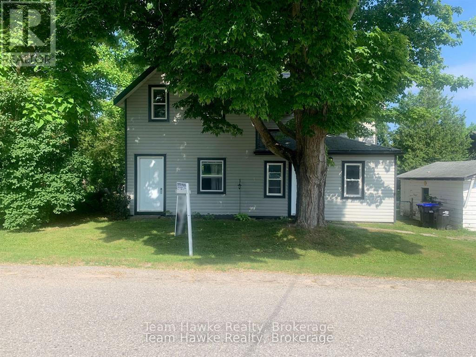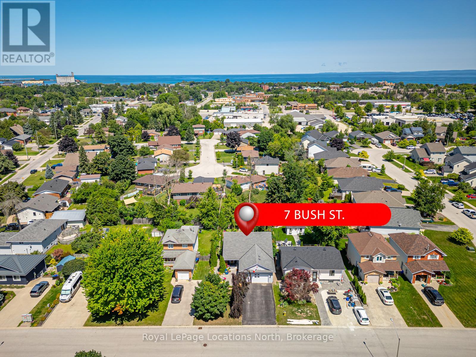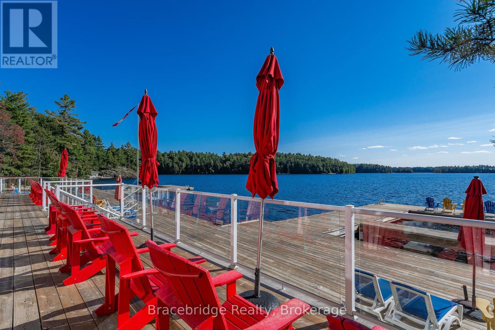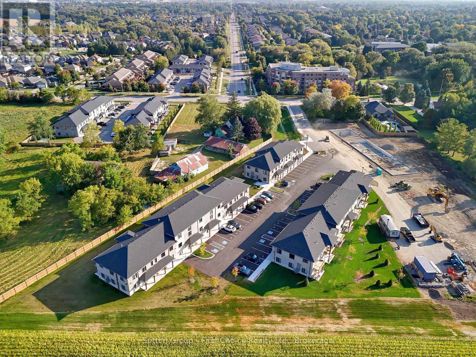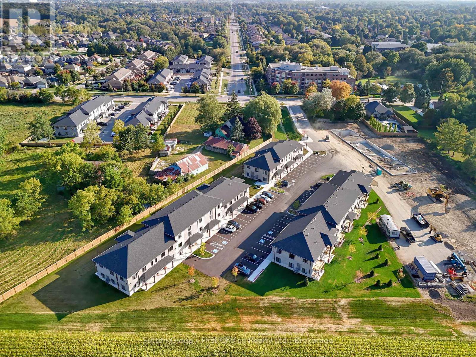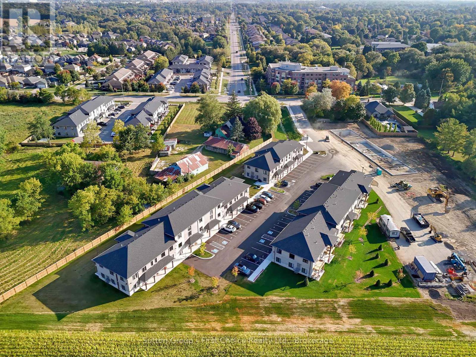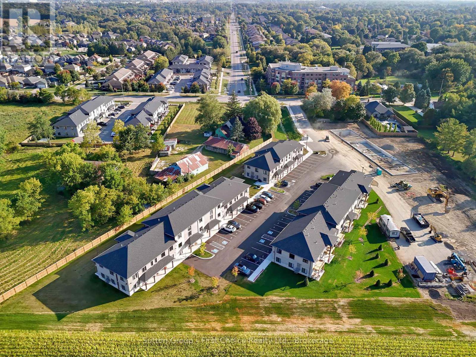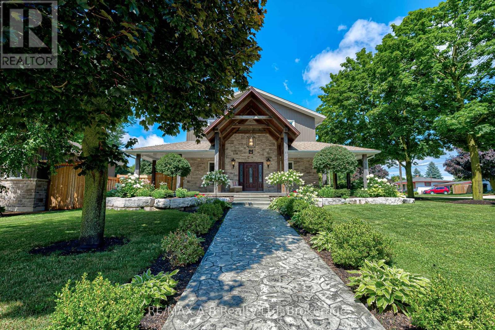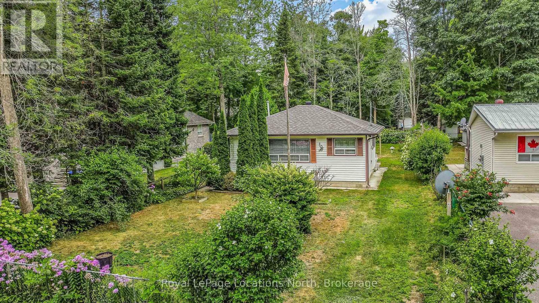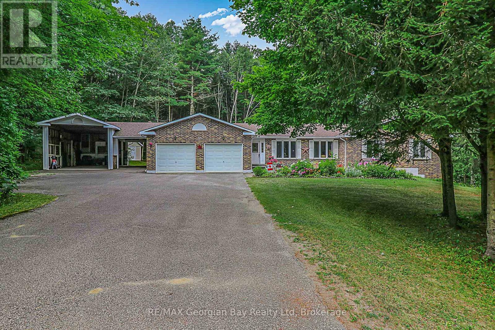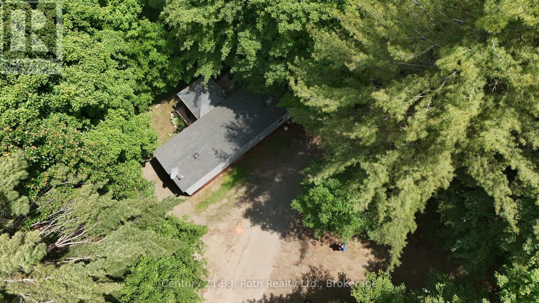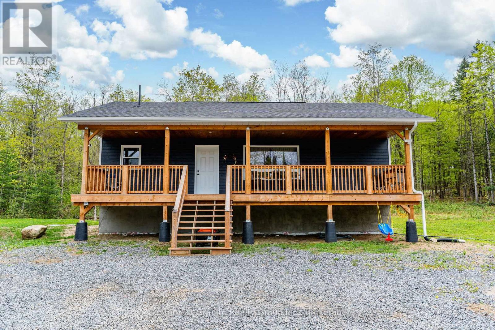86 Bowyer Road
Huntsville, Ontario
Welcome to 86 Bowyer Road in Huntsville. This property boasts a tranquil setting on approximately 5 acres of lush forest, offering the ideal blend of privacy and convenience. With a thoughtfully designed floor plan of approx. 2,638 sq. ft of living space, including 3 bedrooms and 3 bathrooms, this home provides both functionality and comfort. Enjoy the speed of Bell Fibre Internet, mail delivery at the end of your driveway along with convenient garbage and recycling services. Updates such as custom window coverings enhance both style and functionality. Relish in breathtaking sunsets from the side deck, or retreat indoors to cozy up by the wood-burning fireplace in the lower level. Additional highlights include a generator for peace of mind, a greenhouse for gardening enthusiasts, and multiple decks ideal for entertaining or simply unwinding amidst nature's beauty. With an oversized double car attached garage and detached shop, there is ample space for vehicles, a workshop, and storage. Just minutes from downtown Huntsville with easy access to amenities and recreational possibilities. (id:56591)
Chestnut Park Real Estate
2718 Wilkinson Road
Dysart Et Al, Ontario
Welcome to Boomstick, an exceptional property located on the pristine shores of Kennisis Lake. This historic gem, originally a hunt camp built by the owners of the Haliburton Forest at the time, offers a distinctive blend of heritage and modern amenities. With an impressive 546 feet of sandy waterfrontage, this property invites you to savor the tranquil beauty of the lake. The southwesterly exposure ensures breathtaking sunsets that grace your daily horizon. The main residence comprises five bedrooms and two bathrooms, with bamboo floors and marquetry on the kitchen cabinets. A standout feature is the large double-sided stone fireplace that graces the interior, providing warmth and character to the living space while leading to the second-story bedrooms. The property is equipped for all seasons, with a Generac backup system and a new furnace ensuring comfort and peace of mind. Spanning 1.98 acres plus the option to purchase an additional 69.5 acres across the road, Boomstick is a nature lover's paradise, featuring winding trails and local artwork that adorn the landscape. Convenience and recreation are seamlessly integrated with a private boat launch, allowing you to explore the pristine waters at your leisure. The property also boasts a 16' x 32' insulated toy shed/workshop, a 320 sq ft bunkie with a compostable toilet, and a large garage that was recently transformed into an indoor pickleball court with second-floor storage, offering endless opportunities for entertainment and hobbies. Boomstick offers a unique blend of history, natural beauty, and recreational opportunities, making it an unparalleled retreat for those who seek a truly exceptional lakeside lifestyle. (id:56591)
RE/MAX Professionals North
51 Marr Drive
Centre Wellington, Ontario
Welcome to this cozy home situated in a highly sought after family neighborhood. This property boasts 3 generous sized bedrooms with ample closets and 3 bathrooms. Hardwood floors throughout, vaulted ceiling with large windows, providing abundant natural lighting. Featuring a massive pool sized lot that will allow you endless possibilities for a backyard Oasis. Enjoy your morning coffee on the back deck. Located just a short walk to Elora's vibrant shops, cafes, and restaurants. (id:56591)
Realty Executives Edge Inc
71 Isabella (B717) Island
The Archipelago, Ontario
Incredible! An absolute gem of a cottage with everything you are looking for, located a short, protected boat ride from Parry Sound. On the north shore of Isabella Island in Menominee Bay with 3.8 acres of privacy and over 400 feet of waterfront sits this stunning cottage package. Designed for entertaining and for extended family, this property features two distinct cottages. The main cottage offers all the conveniences with bright open concept main areas, plenty of deck space with a hot tub and fire pit overlooking the waterfront. The main cottage is supported by two spacious bedrooms plus a loft. A short stroll through the forest path, you will find the secondary cottage with two more designated sleeping areas, a full bath and open concept main area. The gentle access, hard packed sand wraps the entire waterfront and leads to deep water docking off of three separate docks. From quiet mornings to stunning sunsets, this is the location that you are never going to want to leave. (id:56591)
Sotheby's International Realty Canada
12664 Haliburton County Road 503
Highlands East, Ontario
Welcome to 12664 Haliburton County Road 503, a charming and efficient 2-bedroom, 1-bath home set on 4.38 acres in peaceful Tory Hill. Built in 2023, this thoughtfully designed home offers modern comfort while embracing the serenity of its natural surroundings. Step inside to a warm and inviting living space where the crackling woodstove sets the tone for cozy evenings. The home is energy-efficient and well laid out, making it ideal for year-round living or a relaxing weekend retreat. Outside, the partially cleared lot strikes the perfect balance of open space and wooded privacy. Enjoy the benefits of an established vegetable garden, chicken coop, and no neighbours in sight, complete privacy in every direction. Located just 30 minutes from Haliburton Village, 1 hour from Bancroft, and approximately 2.5 hours from the GTA, this property offers the perfect mix of seclusion and convenience. Whether you're looking to simplify your lifestyle or invest in a peaceful rural escape, this home offers comfort, space, and privacy in a picturesque setting. (id:56591)
Century 21 B.j. Roth Realty Ltd.
23 Stornoway Crescent
Huron East, Ontario
Welcome to The Bridges of Seaforth Luxury Living on the Golf Course. Presenting this stunning St. Lawrence Model, a beautifully customized 2+2 bedroom, 3-bathroom home offering over 3200 sqft of finished living space nestled beside the Seaforth Golf and Country Club. From the moment you step inside, you'll be drawn to the bright, airy open-concept design, perfectly suited for both everyday living and elegant entertaining. A cozy two-sided gas fireplace enhances both the spacious living room and the formal dining area, creating a warm, welcoming atmosphere. The oversized kitchen features an island for meal prep and casual dining with ample cabinetry. Just off the kitchen, a sunroom provides a quiet place to start your day or relax in the afternoon, with patio doors leading to a private back deck where you can enjoy the quiet and peaceful surroundings. The primary bedroom offers a private retreat with a luxurious ensuite boasting a soaker tub and tiled shower. An additional den/bedroom on the main floor is ideal for guests or a home office. Downstairs, the fully finished lower level offers plenty of space for hosting family and friends, with two additional bedrooms, a full bathroom, and generous storage. There is also a dedicated wine-making room with a sink. Additional features include a double car garage and access to the Bridges of Seaforth's exclusive 18,000 sq. ft. recreation centre. Enjoy a full suite of amenities including an indoor pool, tennis courts, fitness room, card and craft rooms, a workshop, and a social lounge. This well-maintained home offers the best of lifestyle and location where comfort, community, and natural beauty come together seamlessly. The monthly fee for the Rec Centre is $172.00 per month. (id:56591)
Royal LePage Heartland Realty
124 Dorothy Drive
Blue Mountains, Ontario
Experience four-season living in the highly sought-after Camperdown community at 124 Dorothy Drive, where unique style and design meet luxury and convenience. Nestled at the top of Camperdown in a tranquil setting, yet conveniently close to all local amenities, this brand-new home features 4 bedrooms and 3.5 bathrooms, offering the perfect retreat for both relaxation and entertaining. With Georgian Peaks Ski Hill and Georgian Bay Golf Club just moments away, the home's stunning exterior and seamless architectural flow create an inviting atmosphere. The loggia off the living and dining areas, complete with an outdoor fireplace, perfectly connects the indoor and outdoor spaces, ideal for gatherings. Inside, you'll find sleek modern cabinetry, gorgeous hardwood floors, and soaring ceilings throughout. The reverse layout and open-concept design enhance the sense of space and beauty, with stunning views of the outdoors. The lower level provides 3 additional bedrooms and a versatile layout perfect for entertainment, relaxation, or recreation. With breathtaking views of green space and a beautiful treed setting, this home embraces the natural beauty of Southern Georgian Bay, just minutes from Thornbury, Blue Mountain Village, and downtown Collingwood. Reach out today for more details and to schedule your private viewing! (id:56591)
Royal LePage Signature Realty
Lot 8 L - 400 Maple Street
Collingwood, Ontario
Victoria Annex: History Made Modern Nestled in one of Collingwood's most sought-after neighbourhoods, Victoria Annex is a boutique community of just nineteen homes, blending 19th-century heritage charm with modern luxury. Part of the Builder Collection, this home is loaded with upgrades, including 36" Gas range, and 42" built in Fridge. Other upgrades include; luxury vinyl throughout, stone counters, and upgraded selections in every room.Anchored by a transformed schoolhouse and surrounded by thoughtfully designed single and semi-detached homes, this is where timeless elegance meets contemporary convenience. The oversized semi-detached home features heritage-inspired brick exteriors, James Hardie siding, luxury vinyl floors, quartz countertops, frameless glass showers, and designer kitchens with oversized islands and integrated pantries. Functional layouts include spacious bedrooms, attached garages, and practical mudrooms, all crafted with meticulous attention to detail. Located steps from Collingwood's vibrant downtown, Victoria Annex offers an unparalleled lifestyle of sophistication and charm.Contact us today to secure your place in this remarkable community. (id:56591)
Bosley Real Estate Ltd.
Lot 3 - 400 Maple Street
Collingwood, Ontario
Victoria Annex: History Made Modern Nestled in one of Collingwood's most sought-after neighbourhoods, Victoria Annex is a boutique community of just nineteen homes, blending 19th-century heritage charm with modern luxury. Part of the Builder Collection, this home with finished basement is loaded with upgrades, including 36" Gas range, and 42" built in Fridge. Other upgrades include; luxury vinyl throughout, stone counters, and upgraded selections in every room. Anchored by a transformed schoolhouse and surrounded by thoughtfully designed single and semi-detached homes, this is where timeless elegance meets contemporary convenience. The corner lot-home features heritage-inspired brick exteriors, James Hardie siding, luxury vinyl floors, quartz countertops, frameless glass showers, and designer kitchens with oversized islands and integrated pantries. Functional layouts include spacious bedrooms, detached garage, and practical mudrooms, all crafted with meticulous attention to detail. Located steps from Collingwood's vibrant downtown, Victoria Annex offers an unparalleled lifestyle of sophistication and charm. Contact us today to secure your place in this remarkable community. (id:56591)
Bosley Real Estate Ltd.
1590 Yearley Road
Huntsville, Ontario
Huge Potential Rural Property - This property is 103.5 acres of dry and sandy soil with 2560 ft along Yearley rd. 10 acres of hardwood, 20 acres of field and 70 acres of Cedar and Large Pine trees. Running along the southern border is a meandering creek that is perfect for paddleboarding or canoeing. There is a good established driveway into the property with a cleared area for the house and some older buildings. The homestead 3 bedroom house has had 3 additions to it and housed a family of 5. The house itself needs some TLC with an opportunity to make it your own. Spring fed Sandpoint well with very clean drinkable water. 200 Amp Hydro service and a good wood stove to keep you warm in the winter. The owner has a Site Plan and drawings available for a new Build on this property. The property has many trails throughout the lot that are perfect for Off Roading, Hiking, Biking and Snowmobiling right on your own property. Running along the northern boundary is an unopened Road Allowance which suggests that there is a good possibility for severance for 1 or 2 10 acres parcels Very private on an all year round Municipal road with huge potential to build your dream home or just enjoy the peace and quiet. Must See! This one is not going to last! Call Listing Agent for more information and showings. (id:56591)
Royal LePage Lakes Of Muskoka Realty
156389 7th Line
Grey Highlands, Ontario
This charming 4-bedroom, 2-bathroom home sits on nearly half an acre in the vibrant village of Rocklyn! With a spacious backyard, storage shed, and detached 2-car garage, theres plenty of room to live, work, relax, and entertain. Enjoy the convenience of main-floor living, along with the benefits of recent updates, including a new furnace, AC, drilled well, and water system (2022). The partially finished basement has been recently renovated, making it an ideal play area, office, or additional living space. Conveniently located just 15 minutes from Meaford, Markdale, and Beaver Valley Ski Club, and only 35 minutes from Owen Sound and Collingwood. (id:56591)
Royal LePage Rcr Realty
54 Jephson Street
Tay, Ontario
This solid century home is move-in-ready and full of potential! Located in the heart of Victoria Harbour, this charming three-bedroom, two-bath home offers over 1,300 sqft of living space with a spacious open main floor, bright eat-in kitchen, and roomy main floor laundry room. Enjoy hardwood and laminate floors throughout, plus updated siding and lower windows in 2018. Situated on a large, fully fenced lot, the backyard offers ample room for outdoor enjoyment, from relaxing on the raised deck to playing catch on the lawn or taking on future outdoor projects. Located close to schools, parks, beaches, and just minutes from major amenities, including Highway 12, this is an ideal location for commuters heading to Orillia, Barrie, and beyond. Don't miss out on this opportunity to get into the market and add your personal touch to this lovely home. (id:56591)
Team Hawke Realty
7 Bush Street
Collingwood, Ontario
4 bedroom bungalow (2+2) with 2 1/2 baths in a fantastic central Collingwood location. On a quiet street with quick access to the trail system; a short walk/bike ride to the YMCA and Central Park, the public library, schools, shops, restaurants and Sunset Point Park. Spacious main-floor primary with en-suite and walkout to a covered portion of the large deck. Open concept kitchen/living/dining with SS appliances, huge island, electric fireplace and another walkout to the deck that has plenty of room for dining and lounging. Also on the main floor, a second bedroom (or office), two piece bathroom, laundry and access to 2 car garage. Two more bedrooms in the basement with a 4-piece bathroom, workout room and a large family room with a gas fireplace, bar and walkout to landscaped and very private backyard. Welcoming front entry with recently upgraded hardscaping. Very comfortable home with an oasis-like outdoor space and parking for 6! Book your private viewing today! (id:56591)
Royal LePage Locations North
A103-D1 - 1869 Muskoka 118 Road W
Muskoka Lakes, Ontario
This well appointed 2 bedroom unit is as close to the water's edge as possible and the 1/8th fraction (6 weeks of the year and a bonus week every other year) offer you a perfect getaway to cottage country. The open plan kitchen/living room area lend itself to family gatherings, while making good use of the many amenities offered at Touchstone Resort. Spend time on the numerous docks, at the beach and the additional pool & hot tub there, the infinity pool, hot tub, sauna & steam room at the main lodge and indulge in the perfect meal at the Touchstone Grill. For your relaxation, spend time at the Spa getting pampered. Touchstone Resort has much to offer in every season; swimming & boating in summer, watching the stunning change of the colors in fall, snow-mobile trails and ice skating in winter and the intriguing Trillium flowers blooming in spring. Here is the opportunity to own your piece of Muskoka without the usual hassles of maintenance that comes with owning a cottage on one of the great lakes of Muskoka. The nearby quaint town of Port Carling offers great boutique shopping opportunities as well as many scrumptious restaurants to choose from. (id:56591)
Bracebridge Realty
50 - 3202 Vivian Line
Stratford, Ontario
Looking for brand new, easy living with a great location? This condo is for you! This 2 bedroom, 1 bath condo is built to impress. Lots of natural Light throughout the unit, great patio space, one parking spot and all appliances, hot water heater and softener included. Let the condo corporation take care of all the outdoor maintenance, while you enjoy the easy life! Located on the outskirts of town, close to Stratford Country Club, and easy walk to parks and Theatre and quick access for commuters. *photos are of model unit 35 (id:56591)
Sutton Group - First Choice Realty Ltd.
39 - 3202 Vivian Line
Stratford, Ontario
Looking for brand new, easy living with a great location? This condo is for you! This 2 bedroom, 1 bath condo is built to impress. Lots of natural Light throughout the unit, great patio space, one parking spot and all appliances, hot water heater and softener included. Let the condo corporation take care of all the outdoor maintenance, while you enjoy the easy life! Located on the outskirts of town, close to Stratford Country Club, and easy walk to parks and Theatre and quick access for commuters. *photos are of model unit 35 (id:56591)
Sutton Group - First Choice Realty Ltd.
47 - 3202 Vivian Line
Stratford, Ontario
Looking for brand new, easy living with a great location? This condo is for you! This 2 bedroom, 1 bath condo is built to impress. Lots of natural Light throughout the unit, great patio space, one parking spot and all appliances, hot water heater and softener included. Let the condo corporation take care of all the outdoor maintenance, while you enjoy the easy life! Located on the outskirts of town, close to Stratford Country Club, and easy walk to parks and Theatre and quick access for commuters. *photos are of model unit 35 (id:56591)
Sutton Group - First Choice Realty Ltd.
42 - 3202 Vivian Line
Stratford, Ontario
Looking for brand new, easy living with a great location? This condo is for you! This 2 story, 2 bedroom, 2 bath condo is built to impress. Lots of natural light throughout the unit, great patio space, one parking spot and all appliances, hot water heater and softener included. Let the condo corporation take care of all the outdoor maintenance, while you enjoy the easy life! Located on the outskirts of town, close to Stratford Country Club, and easy walk to parks and Theatre and quick access for commuters. *photos are of model unit 35 (id:56591)
Sutton Group - First Choice Realty Ltd.
197 Trafalgar Street N
West Perth, Ontario
Welcome to 197 Trafalgar Street, Micthell, where elegance meets comfort in this stunning 4-bedroom, 3-bathroom home. Situated on a spacious 0.33 acre corner lot, this residence offers luxurious upgraes and thoughtful amenities, making it a haven for modern living. Completley renovated in 2016. Step into the heart of the home, where an open concept kitchen and living area awaits. Perfect for everyday living and entertaining, the kitchen features modern appliances, hard surface countertops, and ample cabinet space. The living area integrates with the dining space, creating a warm and inviting atmosphere for gatherings with family and friends. Upstairs, the primary suite excludes luxury with its jet soaker tub, seperate shower, and elegant finishes. Three additional well-appointed bedrooms provide comfort and privacy for all family members or guests. Each room is designed with style and functionality in mind, offering ample space and natural light. Outside, indulge in the ultimate relaxation with a new in-ground salt water heated pool featuring smart controls and a serene lighted fountain. The expansive wrap-around covered porch offers a perfect retreat for enjoying the outdoors, rain or shine. Gemstone lighting on the house enhances its curb appeal, creating a welcoming ambiance day and night. This home is equipped with a Generator for uninterrupted power supply, ensuring peace of mind during any weather conditions. An added bonus is a stunning 25 x 27 garage with in-floor heating, two overhead doors, and a convenient washroom perfect for hobbyists or additonal storage needs. Conveniently located near shopping, schools, and a golf course, this property offers the perfect balance of luxury, functionallity, and prime location. Schedule your visit today to experience firsthand the allure and sophistication of this exceptional home! (id:56591)
RE/MAX A-B Realty Ltd
58 39th Street N
Wasaga Beach, Ontario
Traditional Year Round 2 bedroom cottage/home within a 5 min. walk to beautiful sandy Beach Area 5. Heated with a forced air natural gas furnace, doors / windows and shingles have been updated along with easy to maintain vinyl siding. The 10 x 12 seasonal sunroom allows for a little more space when entertaining. Large storage shed in rear yard. Very private lot 50 x 175 lot with mature trees and perennial flowers and plants. Fantastic , private and quiet location on a very desired street. (id:56591)
Royal LePage Locations North
436 Puddicombe Road
Midland, Ontario
All brick ranch bungalow Royal Home located in Prime Midland Point neighbourhood on almost a 1 acre lot. This spacious home has had many upgrades and improvements. Some of the many features on the Main are : Country size eat-in kitchen with island, plenty of cabinets and walk out to deck with wooden Gazebo * M/F Family Room with Fireplace open off of the Kitchen * Vaulted Ceiling in Family size Living Room * Primary with Ensuite & Walk-In Closet * 2+1 Guest Bedrooms * Main Bath and Powder Room on Main. Basement features: Large Open Rec Room and Games Room with Pool Table and Walk-Out to Yard * Sewing Area * Craft Area * Den * Workshop * Storage * Cold Room. There is plenty of room for all your vehicles and toys with: Attached 24 x 28 Garage * 36 x 16 x 12 H for RV or Boat & a 29 x 12 Carport that is 18' wide at rear - both enclosed on 3 sides * 16 x 10 Drive-Thru Shed for storage or snowmobiles * Large Paved Drive. Some of the improvements are the Gas Furnace, Hot water tank, Septic Tank, Some Flooring, 2 Toilets and 2 sinks plus more, ask your realtor for details. All this located step to Georgian Bay access at bottom of Puddicombe Road. Located In North Simcoe and Offers So Much to Do - Boating, Fishing, Swimming, Canoeing, Hiking, Cycling, Hunting, Snowmobiling, Atving, Golfing, Skiing and Along with Theatres, Historical Tourist Attractions and So Much More. Only 5 Minutes to Penetang, 45 Mins to Orillia, 45 Minutes to Barrie and 90 Mins to GTA. (id:56591)
RE/MAX Georgian Bay Realty Ltd
767 Poplar Crescent
Bracebridge, Ontario
Enjoy a large private area backing onto beautiful quiet treed ravine on this spacious lot away from neighbours on either side. Experience affordable Muskoka cottage living in this 2 bedroom, 1 bathroom clean unit. Nestled in a well treed quiet area of the Resort, perfect for family and friends. Close proximity to amenities, including a short walk or golf cart ride to the beautiful beach. The Lake is spring fed with a hard sand bottom. Nice 10x20 deck screen room for additional living space. Firepit and outdoor chairs for you and your guests. A multitude of scheduled activities and events for all ages free of charge. Kayaks, canoes, and paddle boards are available free for your use all season from May 1 to October 31. Resort fees include lawn maintenance, hydro, sewers and water. You can choose to become part of the Resort Rental Program for the times you are not using the cottage. Click on the multimedia button below, for a virtual tour. (id:56591)
Century 21 B.j. Roth Realty Ltd.
10498 Highway 118
Algonquin Highlands, Ontario
Built in 2022, this move-in ready home takes the stress out of repairs and maintenance. The 960 sqft main floor features a cozy pine interior with an open-concept layout that brings together the kitchen, living, and dining areas perfect for everyday living or hosting family and friends. You'll also find the primary bedroom and a 4-piece bathroom on this level. After a long day, relax on the covered porch with its beautiful pine ceiling and enjoy those peaceful cottage country nights. The 960sqft lower level offers even more space with two additional bedrooms, a home office area, and a second living room ideal for guests, kids, or a quiet retreat. You're just minutes away from access to the beautiful Maple Lake 3-lake chain, giving you endless opportunities for boating, fishing, and waterfront fun. Bonus features include a drilled well with a UV system and a Generlink hydro meter connection, giving you peace of mind year-round. (id:56591)
Century 21 Granite Realty Group Inc.
966 3rd Avenue W
Owen Sound, Ontario
Welcome to this well-laid-out 3-bedroom, 1-bath home that's ready for your personal touch. A spacious main floor features open living and dining area, nice sized kitchen and back porch/sitting room. Upstairs are three bright, generous bedrooms offering plenty of room to grow. The home sits on a nice lot set in behind homes off 3rd Ave W. Great investor opportunity. (id:56591)
Royal LePage Rcr Realty
