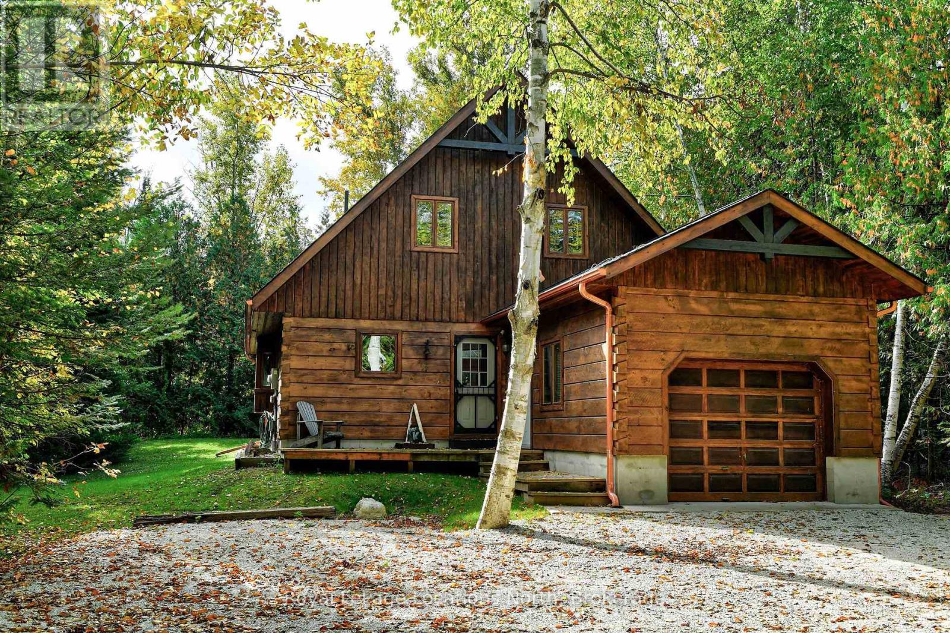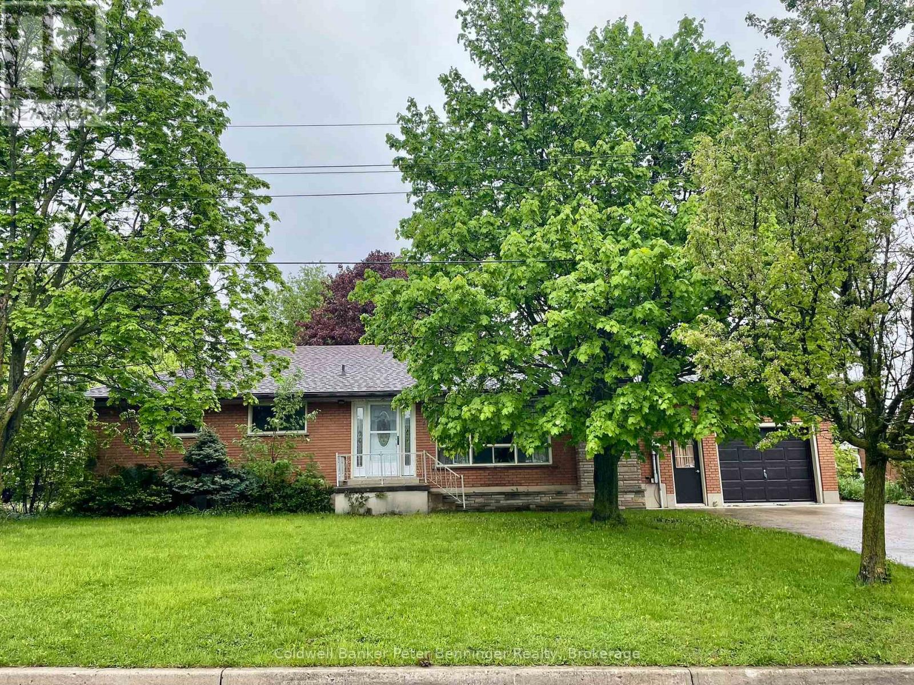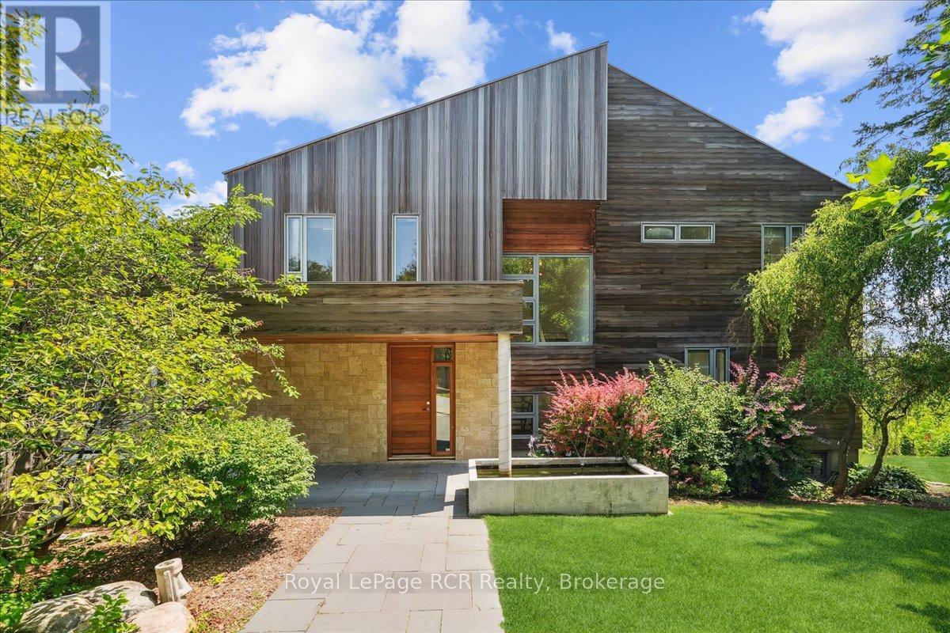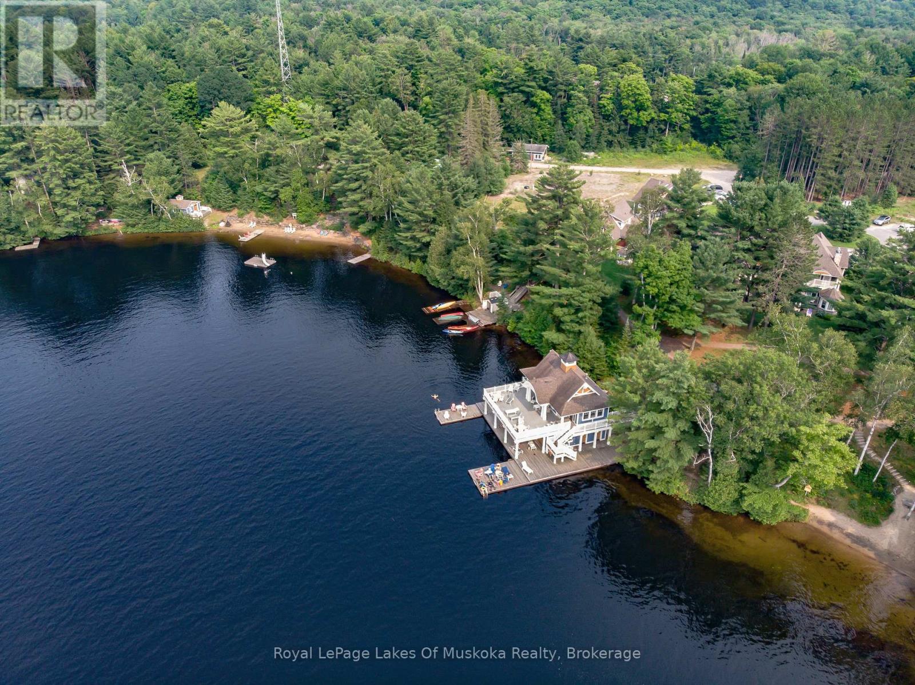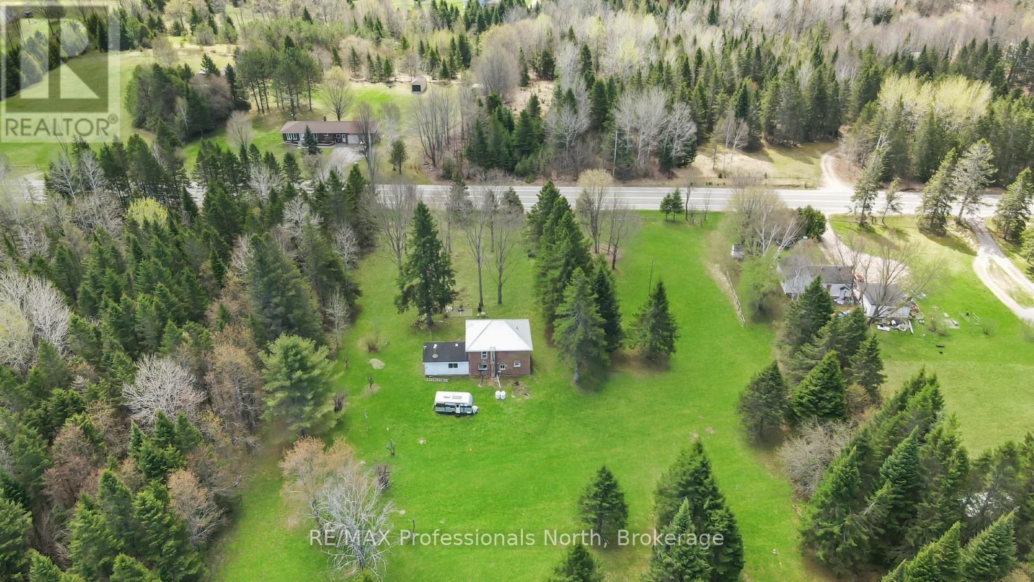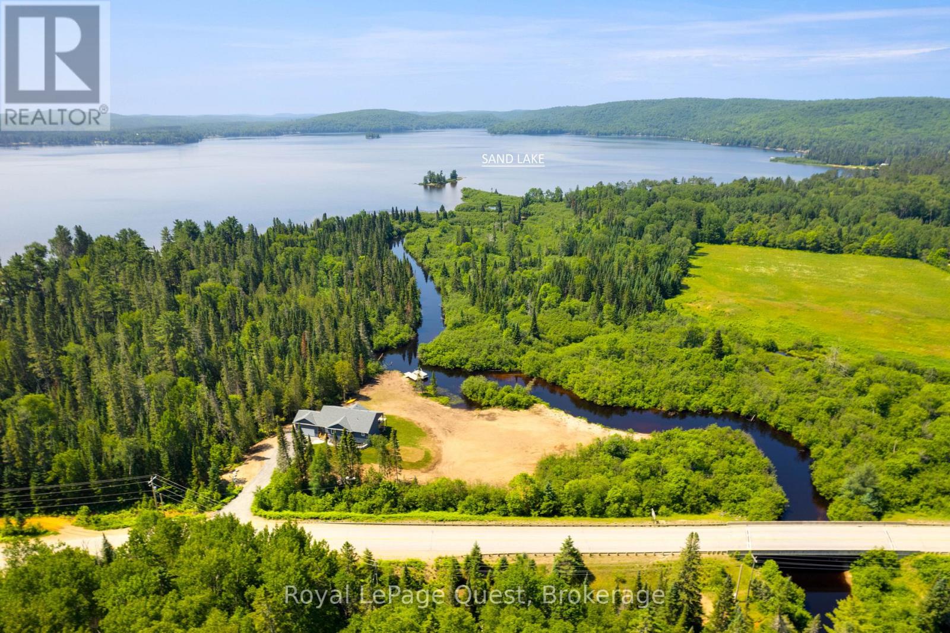208554 26 Highway
Blue Mountains, Ontario
Discover your ideal family cabin in the woods! This 3-bedroom, 2-bathroom Confederation Log cabin is just minutes from the Georgian Peaks ski hill and Thornbury. It features an open concept layout with a cozy living area, kitchen, and dining space, plus a bedroom and bath on the main floor. Upstairs, find two more bedrooms and a 5-piece bath. Enjoy a wood stove, spacious garage, and a balcony overlooking the Georgian trail. Deeded beach access across the street offers sandy shores with stunning views. Recent upgrades include a new roof (2023), complete exterior refinishing (2023), new furnace (2024), new driveway (2025), hot water tank (2021), upgraded bathroom and kitchen plumbing and light fixtures (2024). This charming cabin is perfect for creating lasting family memories. Close to hiking, biking, golf, skiing and all the area's amenities. (id:56591)
Royal LePage Locations North
11 Park Street
Brockton, Ontario
Don't miss out on this property as it has lots to offer. Solid brick bungalow with over 1780 sq ft of living space on the main level. The front entrance leads to a foyer that offers plenty of elbow room. A spacious living room has a large picture window and gas fireplace. The kitchen has newer maple cabinets, built in oven, stove and dishwasher, there's plenty of space for all your kitchen items. The bonus in the great room addition at the back of the home that offers a wood vaulted ceiling, lots of natural lighting, 2 piece bath and an exit to the rear yard. Office area, 3 bedrooms and 4 piece bath complete this level. Lower level is partially finished with laundry and rec room, balance of the basement gives mega storage space. Call for your personal viewing. (id:56591)
Coldwell Banker Peter Benninger Realty
624 26th Avenue
Hanover, Ontario
Lovely raised bungalow within the Cedar East subdivision in Hanover , close to many amenities. Walking into this open concept home you will notice the stylish raised ceilings in the living and dining area, as well as a walkout from the dining area to a 12' x 24 partially covered deck. The kitchen offers beautiful cabinetry, quartz counters, and an island with bar seating. Heading down to the lower level youll find a bright family room and 2 more bedrooms that could double as offices or hobby rooms! Another full bath, laundry and storage also located on this level. Call today! (id:56591)
Keller Williams Realty Centres
80 Tall Timbers Road
Seguin, Ontario
Welcome to a rare and remarkable opportunity to create the ultimate family compound on one of the most prestigious stretches of North Lake Joseph. Set on 2.76 acres of pristine Muskoka landscape with 419 feet of private shoreline, this exclusive address is tucked away at the end of the road on Billionaires Row, offering unparalleled privacy and all-day sun. The existing 2-slip boathouse, grandfathered in and built on steel, includes 2 bedrooms, a full bathroom, and an open-concept living space above- the perfect lakeside retreat with elevated views. A second dock on the opposite end of the shoreline provides added functionality and access to the water. With a gentle slope from the current cottage down to the waterfront, this property offers the ideal topography to build your dream estate. Think modern masterpiece, classic Muskoka retreat, or a generation compound with room for a sports court, dream garage, guest cabins, and more. Located in a highly sought-after area of North Lake Joe, you're just minutes from: Rocky Crest Golf Resort, the highway 400 extension, and Parry Sound Airport. This is your chance to secure one of the last true trophy properties on North Lake Joseph- a place to build your legacy, surrounded by luxury, nature, and timeless Muskoka beauty. (id:56591)
The Agency
612 26th Avenue
Hanover, Ontario
Here is your opportunity to live in a wonderful new subdivision of Hanover surrounded by trees and close to many amenities. This raised stone bungalow provides quality finishes including hardwood floors, a vaulted ceiling in the open concept living and kitchen area, and walk out to partially covered deck. Master bedroom offers 4 pc ensuite and walk-in closet. You'll also find a second main level bed and bath. Finished lower level includes family room with gas fireplace, hobby room & office (or 2 more bedrooms), and 3pc bath. Property comes with sodded yard, concrete driveway, and Tarion warranty. (id:56591)
Keller Williams Realty Centres
20 Everett Road
South Bruce Peninsula, Ontario
Welcome to this breathtaking, luxury estate nestled on the shores of Georgian Bay. With jaw-dropping panoramic views and light pouring in from every angle, this modern masterpiece feels like a private retreat with all the comforts of home, and then some. Floor-to-ceiling windows run along the kitchen and dining room, drawing in the natural beauty outside and filling the heart of the home with light. The kitchen is a chef's dream, featuring a 21' island, Miele appliances, a built-in espresso machine, wine fridge, and sleek finishes throughout. It opens directly to the spacious dining area, perfect for hosting long dinners and lively conversation. The living room is a showstopper with its soaring ceiling and cozy wood-burning fireplace, a stunning space to unwind or curl up with a good book as the bay glistens in the background. Each of the 6 bedrooms has been thoughtfully designed to showcase views of the water. The primary suite is a peaceful retreat, complete with its spa-inspired ensuite, and generous walk-in closet. The walk-out lower level is ideal for an in-law suite, extended family, or flexible guest space with income potential. Outside, the 0.7-acre lot has been landscaped to perfection, with lush gardens, mature trees, and multiple outdoor sitting areas made for entertaining. Take in the serenity from the hot tub as you gaze across the bay, or wander down to your dock for a day on the water. Extras include a three-car detached garage, RV parking with hook-up, and plenty of storage. Located minutes from Bruce Peninsula National Park and the charming shops and restaurants of Wiarton. Whether you're looking for a year-round residence or a luxurious weekend escape, this property offers a lifestyle of peace, beauty, and a whole lot of wow! (id:56591)
Royal LePage Rcr Realty
2557 Bruce 9 Road
Northern Bruce Peninsula, Ontario
Welcome to 2557 Bruce Rd 9, a rare opportunity to own a piece of the Peninsula lifestyle without breaking the bank. Priced under $400,000, this charming 3-bedroom + loft home is a fantastic chance to get into the market, whether you're a first-time homebuyer, looking for a year-round escape, or dreaming of your own cottage retreat. Set just in front of Little Lake and nestled beside the Bruce Trail access, this property offers a lifestyle that's hard to beat. Imagine waking up to birdsong, sipping coffee and hitting the trail right from your doorstep; this is everyday life here. The home is comfortable and full of character, with an open-concept living space, three main floor bedrooms, and a cozy loft thats perfect for extra guests, a creative workspace, or a reading nook. Not to mention the insulated shed offers a great space for your workshop. Surrounded by nature it offers privacy, peace, and endless outdoor adventure. This isn't just a cottage, its fully equipped for year-round living, with the comfort and utility you need to settle in and stay a while. And at this price point, it's an incredible opportunity to become a homeowner in one of Ontarios most beautiful and sought-after natural settings. Whether you're starting out, slowing down, or looking for a getaway to share with family and friends, 2557 Bruce Rd 9 might just be your perfect match! This house also boasts newer shingles, new windows, an insulated shed, and a dry basement! (id:56591)
Royal LePage Royal City Realty
V 9 W 5 - 1020 Birch Glen Road
Lake Of Bays, Ontario
.Enjoy Muskoka at its finest with Villa 9, Week 5 at The Landscapes on Lake of Bays. This exceptional fractional ownership offers you five weeks each year, including a fixed summer week that typically falls on the coveted August long weekend perfect for family gatherings, waterfront relaxation, and sunny lake adventures. This bright and spacious end unit features extra windows for an abundance of natural light and clear views of the lake, creating a warm, airy atmosphere throughout. With 2 bedrooms and 3 bathrooms, including a luxurious 5-piece master ensuite with soaker tub, glass shower, and double vanity, this villa blends comfort, style, and convenience. The remaining four weeks are selected each year through a rotating system, giving all owners a fair and varied mix of seasonal experiences from brilliant autumn colours to peaceful winter retreats. As an owner, you'll enjoy access to premium amenities including a sandy beach, boathouse, clubhouse, fitness centre, and hot tub. Plus, with The Registry Collection, you have the flexibility to bank, trade, or rent your weeks as desired. End unit with lake views. Carefree ownership. Prime summer week. Remaining 2025 weeks are Oct 3, Dec 5th. Weeks for 2026 Feb 20th, June 20th, July 24th, Oct 23rd, Dec 11th (id:56591)
Royal LePage Lakes Of Muskoka Realty
18917 Highway 118
Highlands East, Ontario
Welcome to this charming two-storey brick home, set on 12.8 acres of private countryside just minutes from the friendly community of Wilberforce. Tucked well back from the road, this property offers the peace and privacy of rural living with the convenience of nearby amenities. Inside, you'll find a spacious and timeless layout ready for your vision and updates. A 60' x 32' barn on the property provides plenty of room for storage, hobbies, or small-scale farming. The acreage features a mix of open space and forest, perfect for those who enjoy exploring the outdoors or want room to grow. Located just a short drive from Wilberforce, where you'll find essential amenities including groceries, a public school, library, community centre, and more. Centrally positioned between Haliburton and Bancroft, this home offers easy access to additional services, shopping, and recreational opportunities. Being sold as is, where is, this is a great opportunity for those looking to put down roots in the country and make this property their own. (id:56591)
RE/MAX Professionals North
134 Maple Golf Crescent
Northern Bruce Peninsula, Ontario
Welcome to your dream home or cottage in beautiful Tobermory. This property, set on a quiet street and located only a few minutes from the harbour and the Tobermory shops and amenities, gives you the chance to experience the best of the Bruce Peninsula. With almost an acre of land, secluded by trees and greenery, this property offers the perfect place to enjoy outdoor activities or to relax on the wrap-around porch. Inside, you'll find large windows and an open layout, making the kitchen and living room bright with natural light, and the living room fireplace adds a cozy atmosphere to the room that will make you feel right at home. The three comfortable bedrooms are perfect to fit your family or for hosting guests. Don't miss out on your chance to own your own slice of paradise in the Northern Bruce Peninsula! (id:56591)
Royal LePage Royal City Realty
4400 518 Highway East
Kearney, Ontario
Welcome to this peaceful retreat on close to 2 acres & picturesque riverfront property. Located in a private setting, this quality built new home or cottage offers a year round escape from the bustling world. Upon entering you are greeted by luxury & natural beauty that permeates throughout the entire residence. The main level offers an open floor plan, seamlessly blending the living, dining, and kitchen areas, incredible views, wood beams & vaulted ceilings, stone propane fireplace, stunning Muskoka room, massive deck running the entire length of the home, all creating an ideal space inside and out for both relaxation & entertainment. Primary bedroom w/ a river view, luxurious ensuite & walk in closet, generous sized 2nd and 3rd bedrooms, primary bath, inside entry to the garage & main floor laundry. Downstairs you'll discover a spacious walkout basement featuring a 12' long wet bar, games area, den or 4th bedroom, large bathroom and a huge family room perfect for gatherings with family and friends. Efficient in-floor heating ensures a cozy atmosphere during the colder months. With an impressive 500 feet of frontage along the Magnetawan River, you can indulge in breathtaking views, embrace the soothing sounds of nature and experience the best of both worlds while boating, canoeing or kayaking or take a minute boat ride to pristine Sand Lake, where you can engage in various water sports, activities, fishing & adventure. This home offers an exceptional location for exploring the surrounding wilderness year round.. hiking, walking and atv trails, snowmobiling, snowshoeing, skating, cross country skiing to name a few. Short drive to Kearney and a few miles away from 3 entrances to Algonquin Park. Whether you are seeking a peaceful retreat or an opportunity to engage in outdoor adventures, this property fulfills every desire. With impeccable finishes this home presents a truly exceptional living experience. Constructed with quality from the ground up...Tarion Warranty (id:56591)
Royal LePage Quest
2 - 1029 East Rankin Road
Muskoka Lakes, Ontario
The epitome of luxury living on the pristine shores of Lake Muskoka. Nestled within one of the most coveted locations in Muskoka, this property offers perfect South Western exposure for all-day sun, breathtaking sunsets, sought-after topography and epic deep waters off the end of the dock. Welcome yourself into this meticulously newly built retreat beautifully crafted by Kelly Project Management. Entering, you are greeted by a custom kitchen designed with the utmost taste, featuring high-end cabinetry and modern appliances. The heart of the cottage boasts a cozy room surrounding a masonry fireplace, providing the perfect setting to enjoy your early morning coffee or late-night cocktails from the custom-built bar. The high cathedral ceilings in the living room and kitchen create an open and airy ambiance, complemented by epic windows that flood the space with natural light. Dine beautifully with friends indoors or on the expansive deck offering the perfect setting with breathtaking lake views. The stunning main floor primary bedroom has a custom walk-in closet space and ensuite with a gorgeous soaker tub creating a spa-like retreat. This showpiece is equipped with 3 more beautifully appointed bedrooms, office, and 4 additional baths throughout. The lower level offers living space, storage and laundry facilities, creating the perfect blend of functionality and entertainment. Outside, follow the granite stone pathway adorned with mature Muskoka pines and lush foliage to the flawlessly designed 2-slip boathouse on 195 ft of shoreline. The stunning BH is equipped with a spacious dock area creating the perfect setting for enjoying the serene waterfront lifestyle. Just minutes away, you'll find prestigious golf courses, high-end restaurants, and endless shopping opportunities. Make your Muskoka cottage experience truly perfect with this turnkey, fully furnished offering. Don't miss out on this rare opportunity to own a piece of Muskoka paradise. (id:56591)
Harvey Kalles Real Estate Ltd.
