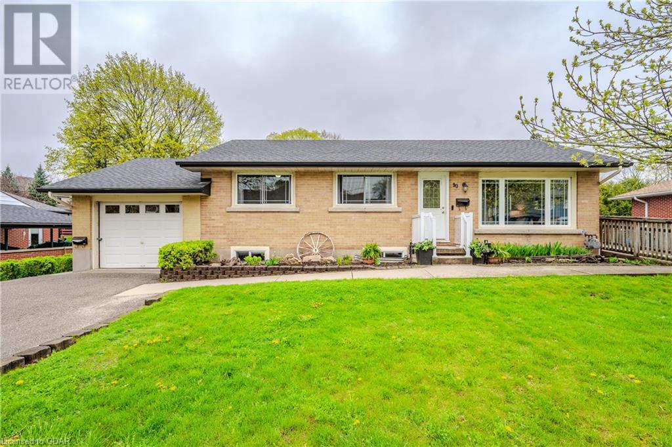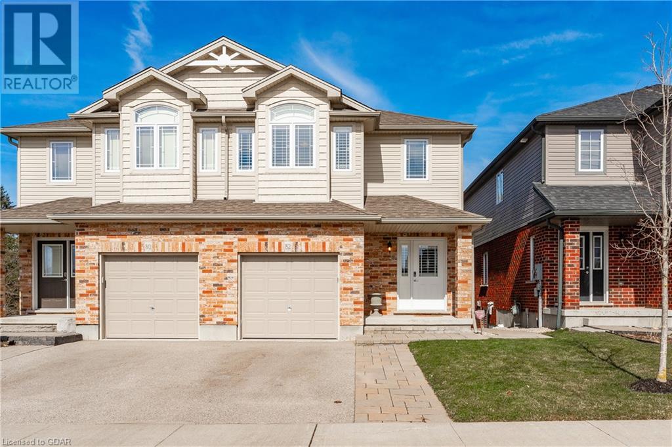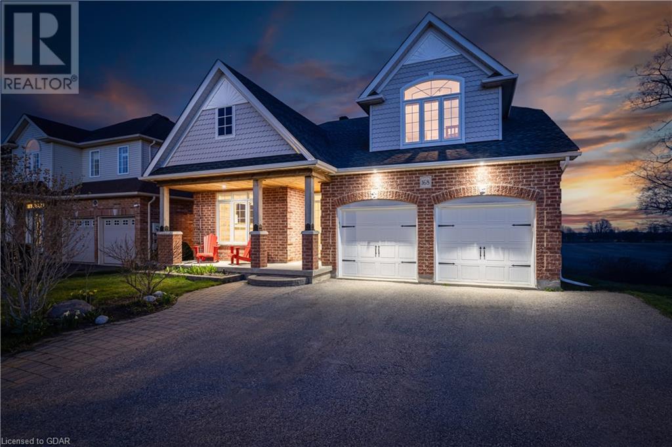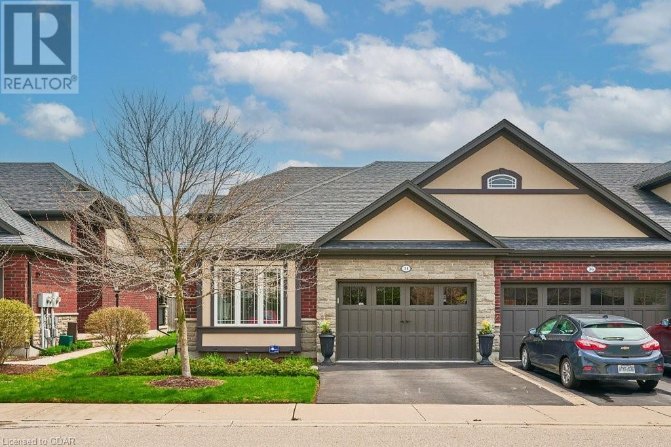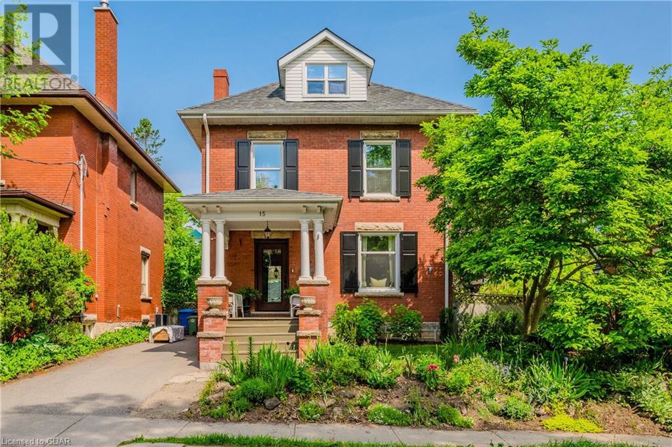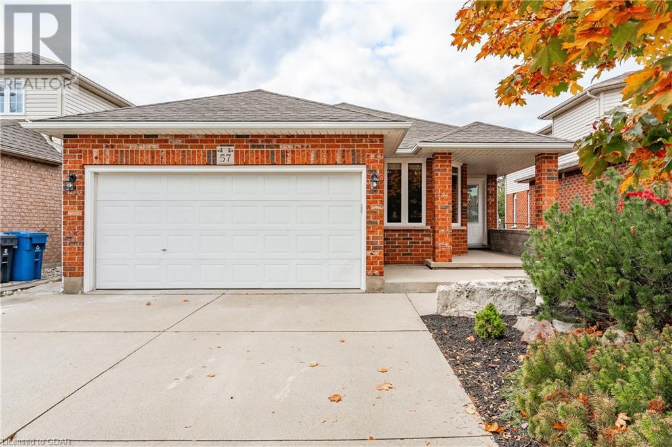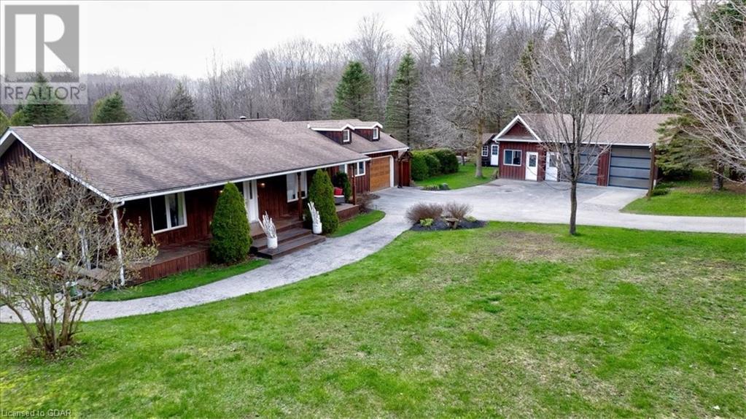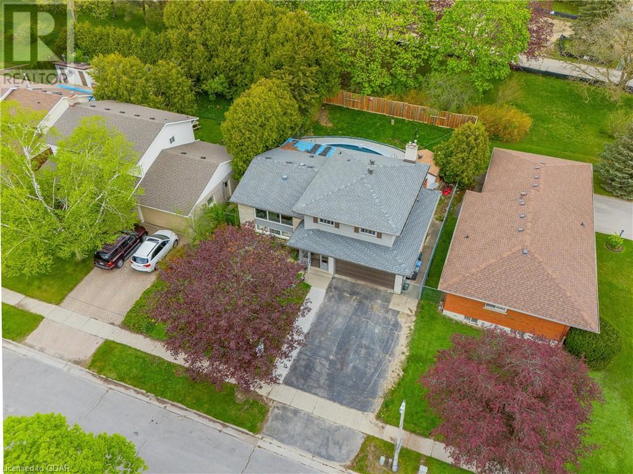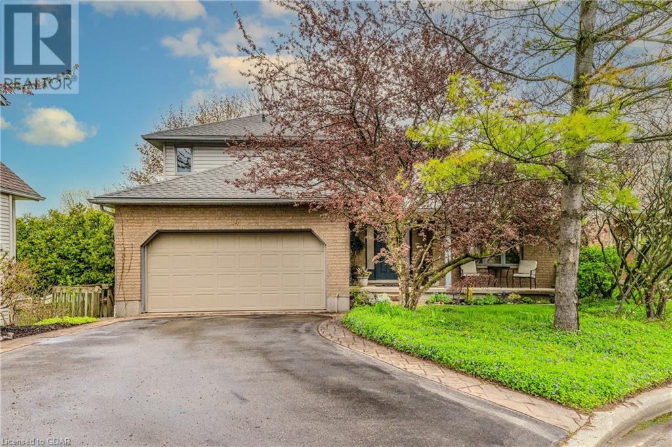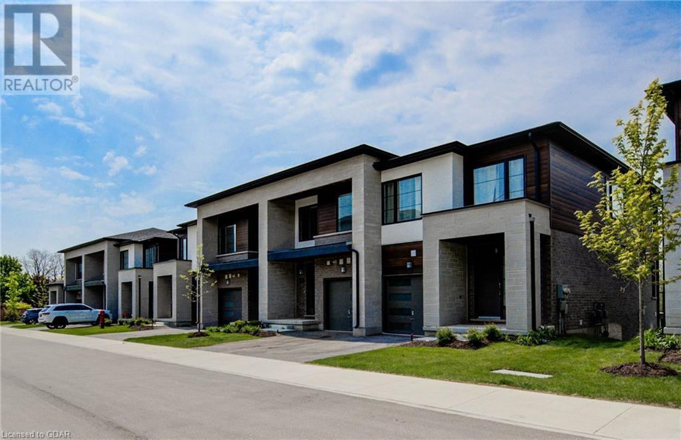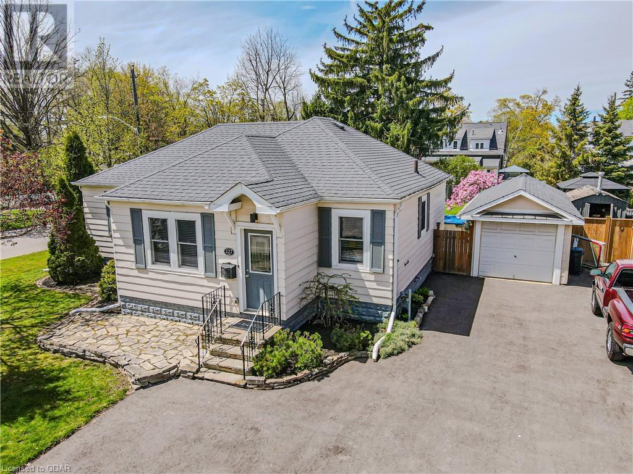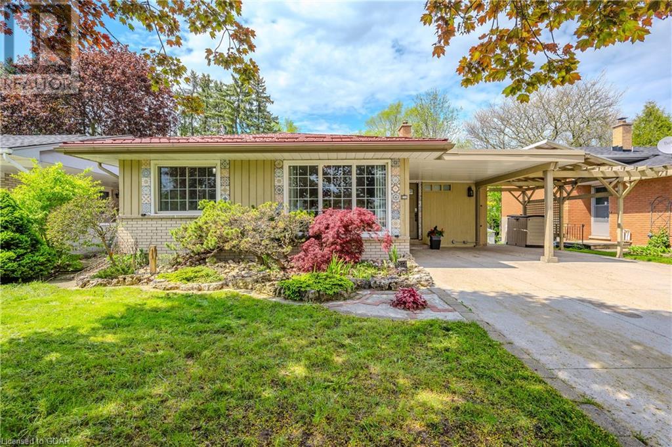90 Rodney Boulevard
Guelph, Ontario
Nestled in the heart of the sought-after Old University neighbourhood, this charming yellow brick bungalow offers a rare opportunity to invest in a lifestyle of comfort and convenience. A great opportunity with 3 bedrooms on the main level and an additional 3 bedrooms downstairs, offering versatility for growing families, rental income or a multi-generational living setup. The open-concept design welcomes you with 1000 square feet of living space, where natural light dances throughout the rooms, creating a warm and inviting atmosphere. The separate entrance to the basement provides ample potential for an in-law suite or accessory apartment. Enjoy the convenience of parking for 4 vehicles along with an attached single-car garage. Outside, the property boasts an above-ground pool with a surrounding deck and plenty of remaining grassy yard for games, creating a perfect oasis for relaxation and entertainment. The expansive 80x100 lot not only provides room for outdoor activities but also holds potential for future development. Homes on this desirable street rarely hit the market, making this a unique chance to acquire a property on a coveted street with strong demand and solid appreciation history. Don't miss out on this opportunity that combines location, potential, and value. Schedule a viewing today and unlock the possibilities this property holds for your portfolio. (id:56591)
Coldwell Banker Neumann Real Estate Brokerage
82 Dawes Avenue
Guelph, Ontario
Perfect income property in a serene cul-de-sac, crafted by the esteemed Diamond Quality Homes. This stunning semi-detached abode boasts 1600 square feet of luxurious living space, offering a perfect blend of comfort, style, and convenience. As you step inside, you'll be greeted by an inviting atmosphere highlighted by the abundant natural light streaming through California shutters adorning every window. The main floor features a spacious living room adorned with a cozy natural gas fireplace, perfect for unwinding after a long day. The heart of the home lies in the gourmet kitchen, where sleek appliances, ample counter space, and elegant cabinetry await the culinary enthusiast. Adjacent to the kitchen is a convenient dining area, ideal for hosting intimate gatherings or enjoying family meals. Venture upstairs to discover three generously sized bedrooms, each offering its own private sanctuary. The primary bedroom boasts an ensuite bathroom and a walk-in closet, providing a serene retreat for relaxation and rejuvenation. An additional upper-level bathroom and laundry facilities add to the home's practicality and functionality. Walk down the stone stairs at the side and you will find a true gem, the lower level of this residence features a walk-out basement with a separate entrance to a a well-appointed one-bedroom apartment complete with its own kitchen, bathroom, in-suite laundry facilities and a private patio overlooking lush greenspace. This bonus offers endless possibilities for rental income, multi-generational living or guests. Outside, a single garage provides convenient parking and storage space, while the cedar deck offers a front row seat to enjoy the beauty of nature. Situated close to the prestigious University of Guelph, this home offers easy access to educational opportunities, as well as nearby amenities, parks, and trails. Don't miss your chance to make this exquisite home yours - schedule your private showing today (id:56591)
Realty Executives Edge Inc
168 Parkinson Drive
Rockwood, Ontario
OPEN SPACES, INGROUND POOL, IN-LAW SUITE!! Welcome to your dream retreat in Rockwood, Ontario! Nestled on a serene dead-end street, this stunning bungaloft offers the perfect blend of luxury and comfort. Step into the main floor featuring a spacious primary bedroom boasting cork flooring and a modern 4-piece ensuite, while the open concept living room with a skylight and gas fireplace creates an inviting ambiance. The separate dining room exudes elegance with hardwood flooring and a coffered ceiling, perfect for hosting intimate gatherings. Need extra space? The main floor office easily converts into another bedroom. Entertain effortlessly in the large kitchen with vaulted ceilings, island, and an eating area overlooking the living room. Step outside to your private oasis - a raised deck with a spiral staircase leading to the patio and pool deck, all overlooking a picturesque farmer's field. Upstairs, discover two spacious bedrooms, a 4-piece bathroom, and a large family room with cork flooring. The basement boasts an in-law suite with a walk-out to the patio, complete with a bright kitchen, living room, office/hobby room, recreation room, and a large bedroom with a separate ensuite bath. Plus, enjoy sunny days by the inground pool, making every day feel like a vacation. Don't miss this opportunity to own your slice of paradise in Rockwood! (id:56591)
RE/MAX Escarpment Realty Inc
34 Annmoore Crescent
Guelph, Ontario
Welcome to The Enclave. This executive end unit bungaloft in desirable south end of Guelph will impress you from the moment you pull into the oversized wide private drive. The meticulously kept open concept living space allows for wonderful family gatherings. The primary bedroom and luxurious ensuite bath can be found on the main floor, allowing for multi-generational living. The walkout from the kitchen leads you to your own private oasis, featuring a fully fenced backyard and patio/gazebo. Completing the main floor is a separate dining room, convenient laundry room and direct entrance to the garage. The bright and airy loft space features another large bedroom and four-piece bath, along with a spacious family room and office nook. This multipurpose area can be transformed in a way that best fits your lifestyle - imagine the possibilities! This ideal location is where privacy meets convenience - enjoy the charm of the quiet crescent while remaining in close proximity to a multitude of shops, restaurants and other useful amenities. You are a short walk away from schools, beautiful parks and winding trails. This property checks all of the boxes! (id:56591)
RE/MAX Real Estate Centre Inc Brokerage
15 Robinson Avenue
Guelph, Ontario
Have you been searching for that perfect century home in one of old Guelph's iconic neighbourhoods ? Well look no further. Sunny Acres Park is pleased to present 15 Robinson Avenue, a classic red brick beauty on a tree lined street of architectural gems in one of the most desirable areas of the city. The park is a stroll away at the end of the street, it's easy walking distance to downtown Guelph with its eclectic shops, great restaurants, pubs, entertainment centres, grocery shopping, movie theatre and Library. Excellent schools are close by as well. From the front door of this impressive home, you are greeted in the foyer with a main floor family room that introduces the high ceilings, hardwood floors, original baseboards and crown moulding so cherished from the era. Timeless charm with tasteful updating will inspire you throughout the main floor. This open concept features a living room with fireplace, a big dining area and a brand new kitchen that is so impressive yet in keeping with the era. Maple cabinets with Emtek solid brass hardware, Taj Mahal quartzite countertops and backsplash, are combined with top end Bosch appliances (including a built in fridge) to create a stunning centrepiece to this area of the home. A 2 piece bathroom with skylight completes the picture. The second floor hosts 3 bedrooms with original pine floors, a lovely 4 piece bathroom, and a unique office space with future balcony access.The third floor greets you with a huge finished living space, new hardwood floors, skylights, window bench, and a Velux Cabrio window roof balcony (another amazing feature of this home ). You can actually step outside from this window. Speaking of outside, the fully fenced backyard and sideyard provide safe space for kids, pets, and gardening fun. There is a large deck, accessible from both the dining room and the kitchen, and the sideyard stone patio allows even more space for outdoor dining and family barbecues. Have a look! You'll love it! (id:56591)
Royal LePage Royal City Realty Brokerage
57 Moffatt Lane
Guelph, Ontario
Welcome to this stunning bungalow in the highly sought-after south end of the city. Step inside, and you'll be greeted by a harmonious blend of contemporary design and thoughtful functionality. Every inch of this home has been meticulously renovated, ensuring it's ready for you to move in and add your personal touch with a neutral decor palette. This property has undergone a top to-bottom renovation, leaving no detail overlooked, including a legal 1-bedroom apartment. The desirable south end of Guelph offers a peaceful and family friendly environment while being conveniently close to all amenities, including schools, parks, shopping, and transportation. Whether you plan to reside here or rent out the accessory apartment, this property is ready for action and waiting for your personalization. The driveway offers ample parking space for you and your tenants. 57 Moffatt Lane is more than just a home; it's a promising investment in your future. This beautifully renovated bungalow in this prime south end location is a rare gem. Don't miss the chance to make it yours. (id:56591)
Royal LePage Royal City Realty Brokerage
472742 Southgate Sideroad 47
Durham, Ontario
Retreat from the hustle and bustle of city life to this nearly 4 acres of lush greenery, towering trees and trails. Imagine waking up to the birds chirping and watching the sunrise. This private property has so much to offer. A well maintained bungalow with a back entrance ideal for a potential in-law or guest accommodations. The main floor living area features an open concept with a modern kitchen with island. A Beautiful 3 Season Sunroom to enjoy. Two bedrooms, main level washroom with in floor heating, jacuzzi tub. Basement features a kitchen/dining area, laundry, utility room, large bedroom with storage, Sauna and walkout to the backyard patio area. Inground pool, sheds, Large 2 car garage, electric overhead doors with separate office space. This home has so much more to offer. Book your showing today! (id:56591)
Keller Williams Home Group Realty
6 Carmine Place
Guelph, Ontario
Looking for a house with the privacy of a Cul de sac, and an inground pool? Well look no further because 6 Carmine Place has just that! This spacious carpet free side split style home offers three generous sized bedrooms, three washrooms, and a partially finished basement with a separate entrance. As you step into the glass enclosed entrance you will notice a spacious foyer leading you to the family room with gas fireplace and sliding doors to your outdoor entertainment space. There is a three-piece washroom right off the family room offering the convenience of being able to shower off after a long day at the pool. Venture upstairs to your open concept living, dinning and kitchen area flooded with natural light from the large windows. Through the sliding doors from the dining area there is a sunroom onlooking the entire backyard, it is a relaxing space that is just perfect to enjoy your morning coffee. Upstairs leads to the spacious four-piece washroom, and all three sun filled bedrooms with ample closet space. The basement offers the perfect opportunity for guest accommodations, or a granny suite as it has a large living area with wet bar, a powder room, with the convenience of a separate entrance from the garage and side door. This basement also features a workshop area and large cantina. The pool is open for a splash! Complete with a brand-new liner, this in ground heated pool is sure to bring together your friends and family for fun summer weekend gatherings. The pool house that has change rooms and offers a place to house all your fun pool accessories. This outdoor living space is perfect for family barbecues and soaking up that summer sun. Schedule your private showing today, and see why this house is the perfect place to call home. (id:56591)
Royal LePage Royal City Realty Brokerage
14 Cranberry Court
Guelph, Ontario
STYLISH WEST END GUELPH HOME WITH IN-LAW POTENTIAL ON A DESIRABLE, FAMILY FRIENDLY COURT. Welcome home to 14 Cranberry Court. This property offers luxurious and convenient living. Amenities such as the West End Recreation Centre and Library, shopping and schools are easily accessible. This home boasts a classic all-brick exterior with beautiful landscaping, leading into a bright interior featuring hardwood floors and expansive windows. The main level includes a laundry room and mudroom with access to the double garage. The bright and open living and dining area features a 12 foot vaulted ceiling. The heart of the home is the family room with a gas fireplace and French doors to the large deck. Adjacent is the generous kitchen and breakfast area with stunning views overlooking the garden, and a second walkout to the deck. The primary bedroom features large bay windows, 4 piece ensuite with soaking tub and sky light. Two more large bedrooms are serviced by the main bath, with separate sink and toilet/bath areas, perfect for sharing. The lower level which offers the potential for in-law accommodations, features a spacious living room with a gas fireplace, bay windows overlooking the pond and waterfall, a walkout to the hot tub, patio and mature fenced backyard. This level is complete with two bedrooms, a three piece bathroom, a workshop, a cold room and plenty of closets for storage. This home provides a serene retreat with modern comforts and ample space for extended family or guests. (id:56591)
Realty Executives Plus Ltd Brokerage
350 River Road Unit# 7
Cambridge, Ontario
Experience Luxury Living In Cambridge's Exclusive Community Of Brook Village, Nestled Along The Serene Speed River And Surrounded By Nature. Built By The Award-Winning Developer, Reids Heritage Homes, This Executive Townhome Boasts Contemporary, High-End Finishes Throughout, Including Luxury Vinyl Plank Flooring And Granite Countertops In Kitchen And Baths. Bright, Open-Concept Main Level Offers Spacious Kitchen With Modern Two-Tone Cabinetry, Stainless Steel Appliances And Oversized Breakfast Island. Enjoy The Scenic Views Of Lush Woodlands From Your Walk-Out Balcony Off The Main Living Area. A Convenient Powder Room Completes The Main Level. Upstairs You'll Find 3 Generous-Sized Bedrooms, 2 Full Baths And Laundry Closet. Primary Bedroom With Large Walk-In Closet And Ensuite Bath With Stylish Glass-Enclosed Shower. This Stunning Home Provides Over 1,450 Sqft Of Living Space, Plus Full Unfinished Basement With A Walkout To The Patio And Yard, Offering Endless Possibilities And Awaiting Your Finishing Touches Complete With Rough-In For Future 3-Piece Bath. Additional Features Include Direct Access To The Garage And Parking For Two Vehicles. Be A Part Of A Family-Friendly Community Just Steps Away From Hespeler Village And Its Abundance Of Amenities. Minutes To Schools, Parks, Nature Trails And So Much More! Easy Access To The 401. Discover The Perfect Blend Of Nature And Modern Living At Brook Village. (id:56591)
RE/MAX Real Estate Centre Inc Brokerage
227 Arthur Street
Acton, Ontario
Welcome to your dream home—a beautiful 3-bedroom bungalow just a 2-minute walk from Acton Go Station. This home has been recently renovated from top to bottom. As you approach, you'll notice the newly paved asphalt driveway (2023), setting the tone for the quality upgrades you'll find inside. Upon entering, you're greeted by a spacious and inviting interior including a modern kitchen, featuring elegant granite countertops, stainless steel appliances, and ample storage space. The adjacent dining room overlooks the front yard, creating a seamless flow for entertaining guests or enjoying family meals. One of the standout features of this home is its carpet-free design, with vinyl floors and ceramic tiles that have been redone in the last five years. The home's layout includes a beautiful sunroom with wall-to-wall windows, allowing plenty of natural light to lighten up the space. This sunroom is a versatile area that can be enjoyed year-round and provides access to the fully fenced and landscaped backyard. Here, you'll discover a serene outdoor retreat complete with a hot tub—perfect for unwinding after a long day or hosting gatherings with friends and family. The basement of the home is partially finished, offering additional potential for more living space or the opportunity to create an in-law suite, making it adaptable to your needs. Key upgrades include a new hot water heater (owned, 2022), a dual-stage water softener (2022), an RO water filtration system (2022), and a sump pump (2022), among others. A complete list of upgrades is available for your reference. This home is move-in ready, whether you're seeking a peaceful retreat or a space for lively gatherings, this bungalow provides the ideal setting for endless relaxation and enjoyment. Don't miss out on the opportunity to call this stunning property your home sweet home. Schedule your showing today and step into a world of comfort, style, and convenience! (id:56591)
Keller Williams Home Group Realty Inc.
231 Village Road
Kitchener, Ontario
Step Into This Exceptional Property Located In The Heart Of Kitchener West, Nestled In The Picturesque Forrest Hill Neighborhood. This 4-Bedroom, 3-Full-Bath Home Is A True Marvel, Blending Steampunk-Inspired Design With Modern Amenities. From The Moment You Enter, You'll Be Enchanted By The Meticulous Attention To Detail. The Home's Interior Features Intricate Tiling, Contrasting Elements, And A Seamless Blend Of 19th-Century Aesthetics With Contemporary, Space-Age Twists. The Main Floor Showcases A Dining Room And Kitchen That Are As Functional As They Are Beautiful. The Kitchen Boasts A Stunning Island, Countertops, Backsplash, And Wood-Copper Metal Details, All Meticulously Designed To Create A Cohesive And Captivating Space. Upstairs, Three Generously Sized Bedrooms And A Full 5-Piece Bathroom Await, All Carpet-Free For Easy Maintenance. The Lower Level Continues To Impress With Victorian And Industrial Elements, Including A Custom Ceiling And Built-In Shelving That Add Character And Charm. The Bonus Room On This Level Can Converted And Serve As An Additional Bedroom, Offering Flexibility And Convenience. Outside, Schneider's Creek Runs Through The Backyard, Adding A Serene Natural Element To The Landscaped Space. A Walkout To The Private Backyard, Complete With Awnings For Added Privacy And Shade, Provides The Perfect Oasis For Relaxation And Entertainment. With Landscaped Front And Backyards, This Property Is Designed For Year-Round Enjoyment And Is Truly A Masterpiece Of Creative Design. Book Your Private Showing Today! *EXTRA* Furnace & AC 2021, Steel Roof 2009, Significant Storage outside the home, All Appliances Included, All Utilities Are Owned! (id:56591)
Coldwell Banker Neumann Real Estate Brokerage
