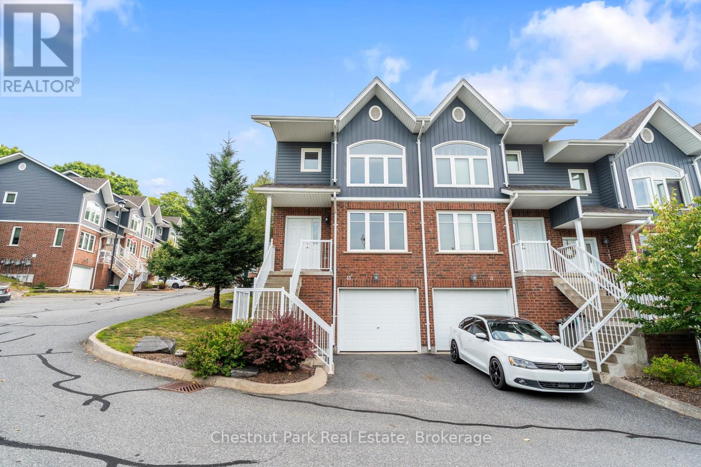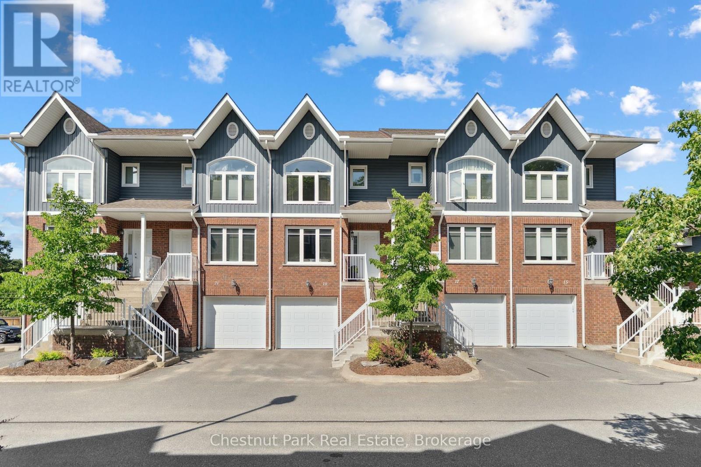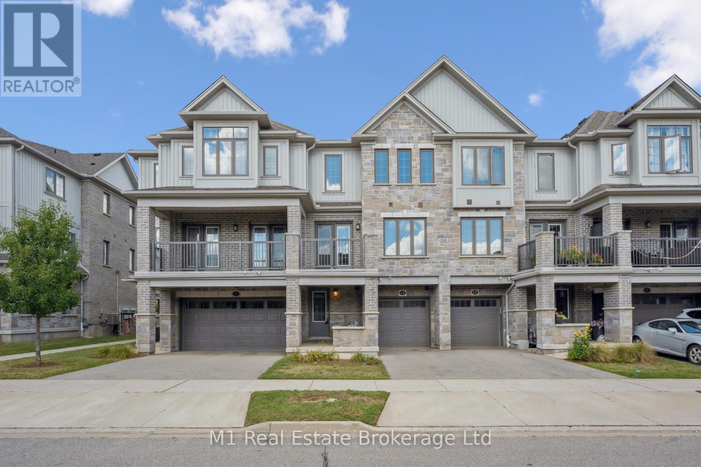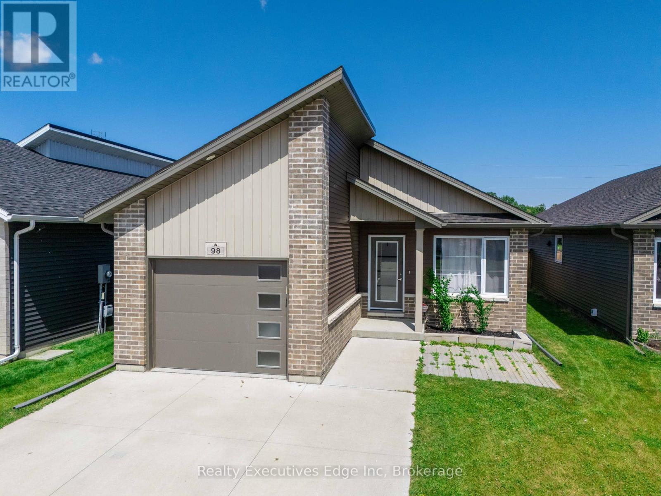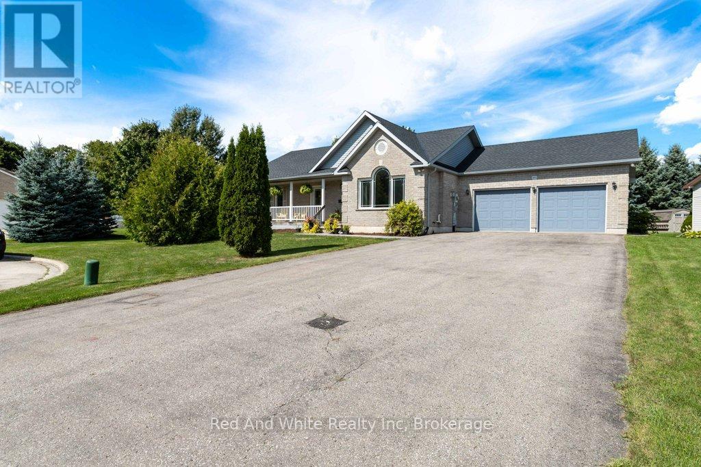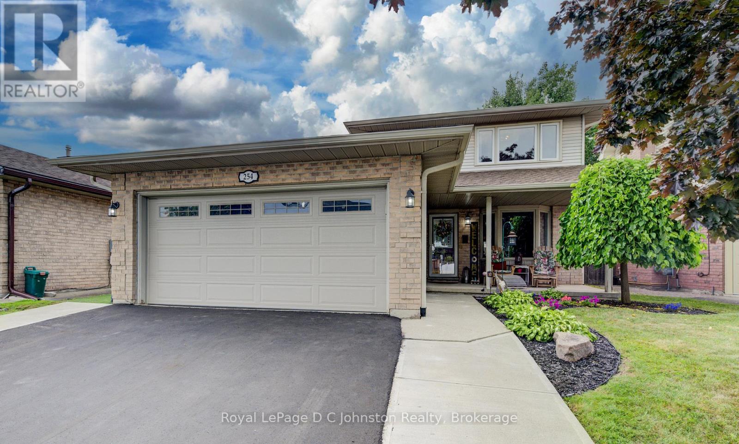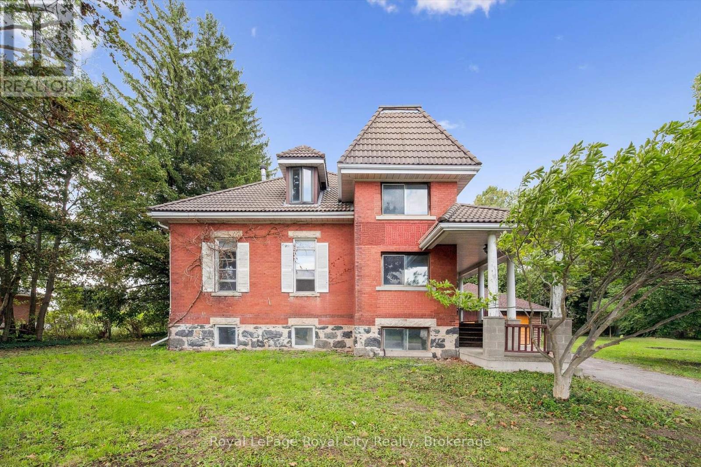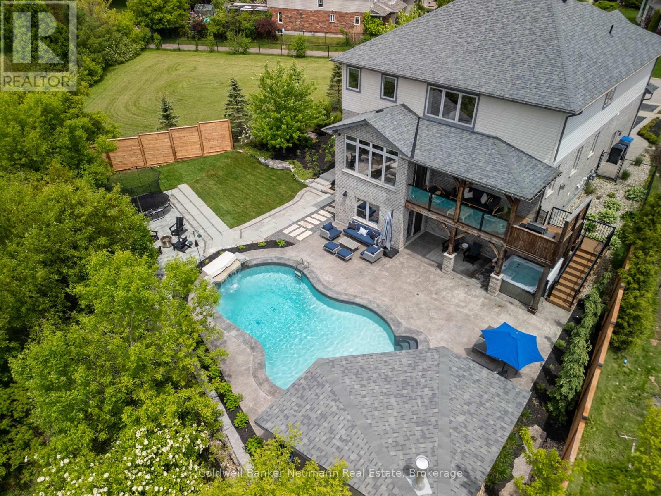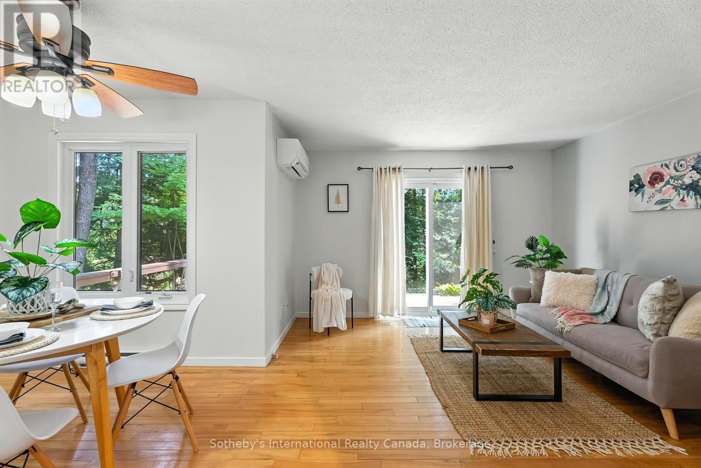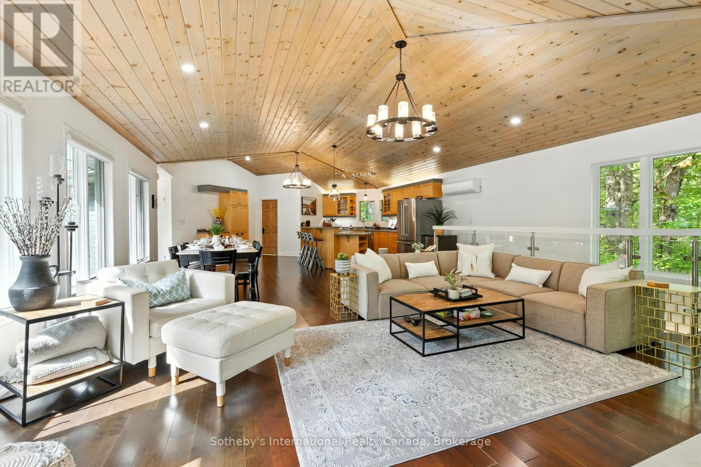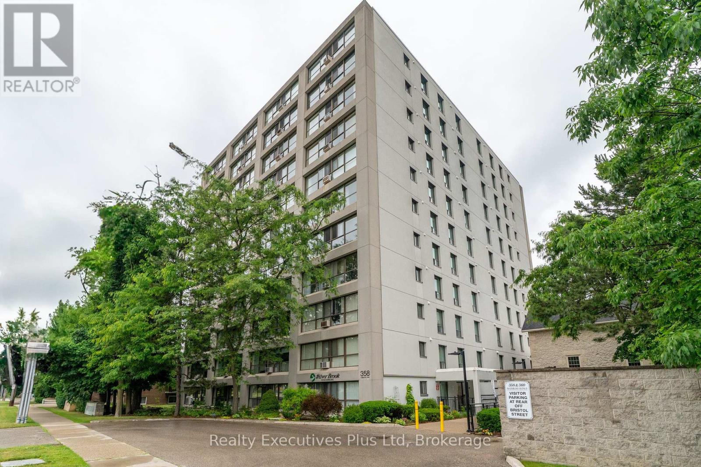13 - 37 Silver Street
Huntsville, Ontario
Welcome to 13-37 Silver Street . This bright and welcoming end-unit features approx. 1012 sq. ft of living space with 3 bedrooms and 2 bathrooms, offering a ideal blend of comfort and convenience. Located just a 5-minute drive from downtown Huntsville, this well-maintained townhouse complex ensures a carefree, maintenance-free lifestyle. The condo corporation takes care of yard work and grass cutting, so you can spend your time doing what you love. Enjoy the convenience of private driveway parking and a single-car garage, providing not only vehicle space but also extra storage. The garage offers direct access to the home and includes a convenient storage space where laundry is currently located along with a practical 2-piece bathroom upon entry to the home. The main level greets you with an open-concept layout, featuring a well-equipped kitchen, dining area, and a cozy living room with a large picture window that fills the space with natural light. Step from the kitchen onto the back deck, seamlessly blending indoor and outdoor living, perfect for entertaining or relaxing. Upstairs, you'll find three bedrooms and a four-piece bathroom. Laundry hookup is available on this level should you wish to locate it here. This home is truly move-in ready, bright and ready to welcome you home. Whether you're searching for a primary residence or a long- term investment, this townhouse offers an outstanding opportunity in a sought-after location, close to all of Huntsville's downtown amenities. Don't miss your chance to make this townhouse your own. (id:56591)
Chestnut Park Real Estate
19 - 37 Silver Street
Huntsville, Ontario
Welcome to 19-37 Silver Street . This bright and welcoming unit features approx. 1,050.95 sq. ft of living space with 2 bedrooms and 2 bathrooms, offering a ideal blend of comfort and convenience. Located just a 5-minute drive from downtown Huntsville, this well-maintained townhouse complex ensures a carefree, maintenance-free lifestyle. The condo corporation takes care of yard work and grass cutting, so you can spend your time doing what you love. Enjoy the convenience of private driveway parking and a single-car garage, providing not only vehicle space but also extra storage. The garage offers direct access to the home and includes a convenient Storage space and practical 2-piece bathroom. The main level greets you with an open-concept layout, featuring a well-equipped kitchen, a dining area, and a cozy living room with a large picture window that fills the space with natural light. Step from the kitchen onto the back deck, seamlessly blending indoor and outdoor living perfect for entertaining or relaxing. Upstairs, you'll find two comfortable bedrooms and a four-piece bathroom, convenient with laundry on this level. This home is truly move-in ready, bright and ready to welcome you home. Whether you're searching for a primary residence or a long-term investment, this townhouse offers an outstanding opportunity in a sought-after location, close to all of Huntsville's downtown amenities. Don't miss your chance to make this townhouse your own. (id:56591)
Chestnut Park Real Estate
13 Meadowridge Street
Kitchener, Ontario
Welcome to 13 Meadowridge St., Kitchener This stylish townhouse condo, nestled in the highly sought-after Doon South neighbourhood, is a bright and modern 3-storey townhouse condo offering the perfect blend of comfort, convenience, and location. Just steps from the top-rated Groh Public School, minutes to Conestoga College, and surrounded by parks, scenic trails, and quick access to Highway 401, this home is ideal for professionals, students, and families alike. Inside, you'll find a thoughtfully designed layout featuring 2 bedrooms and 2.5 bathrooms, which includes an ensuite bathroom for the primary bedroom. The open-concept main floor boasts a stylish kitchen, dining, and living area that extends to an open balcony, perfect for morning coffee or evening relaxation. Upstairs the spacious bedrooms provide plenty of natural light and comfort, while the bathrooms are designed with functionality in mind. Additional highlights include a single-car garage with inside entry plus an additional private driveway parking space. (id:56591)
M1 Real Estate Brokerage Ltd
98 Moonstone Crescent
Chatham-Kent, Ontario
Welcome to 98 Moonstone Crescent, a beautifully finished Builders Model Home in one of Chatham's most desirable communities. Offering nearly 2,800 sq. ft. of finished living space across two levels, this 5-bedroom, 3-bathroom home is thoughtfully designed for both comfort and functionality. Built just 5 years ago, it features a bright, open-concept main floor with a spacious living and dining area, and a modern kitchen equipped with a deep double-door pantry cabinet. All five bedrooms receive plenty of natural light and provide ample closet space. The primary bedroom includes a private ensuite and a spacious walk-in closet. A large laundry room and a separate recreation/games room add extra convenience to the layout. The fully finished basement, completed by the builder, showcases stunning luxury plank flooring and generous storage throughout. Patio doors lead to a covered wooden deck and a fully fenced backyard, perfect for relaxing or entertaining. Additional highlights include an attached garage that is drywalled and painted, with inside access and an automatic door opener. A wide concrete driveway provides parking for up to 6 vehicles. Conveniently located just minutes from Highway 401 and close to parks, schools, walking trails, and everyday amenities, this home is move-in ready and built to impress. (id:56591)
Realty Executives Edge Inc
615 Lynden Crescent
Kincardine, Ontario
This spacious 5-bedroom, 3-bathroom home offers a welcoming blend of comfort and style, perfectly suited for family living. The bright and airy main floor is filled with natural light, creating a warm and inviting atmosphere throughout the principal living spaces. The eat-in kitchen has direct access to the elevated deck, the perfect place for BBQ'ing. The home has been well updated with new windows, new flooring and paint and a recently updated ensuite bathroom & more. The home is heated & cooled with a heat-pump and offers a wood burning fireplace in the finished rec room. A large attached 2-car garage with direct access to the basement provides excellent functionality and convenience. Step outside to enjoy a private backyard retreat, complete with a charming multi-level deck and landscaped lighting, ideal for morning coffee, entertaining, or unwinding at the end of the day. The property is enhanced by a concrete double wide laneway, offering plenty of parking space. Set in a desirable, quiet, and family-friendly neighbourhood, with mature trees, this home is within walking distance to downtown amenities, and walking trails. A rare opportunity to enjoy both comfort and location in a sought-after part of town. (id:56591)
Royal LePage Exchange Realty Co.
395 Bell Street
Minto, Ontario
Spacious Bungalow on Over 1/3 Acre in Palmerston! Welcome to this move-in ready bungalow situated on a generous lot on a quiet cul-de-sac in the friendly town of Palmerston. Featuring 3 bedrooms, 2.5 bathrooms, and an attached 2-car garage, this home offers the perfect blend of comfort, function, and recent upgrades. The main floor boasts an inviting layout with updated flooring (2024) throughout much of the home, fresh paint (2024), and modern light fixtures and hardware. A bright kitchen with updated appliances (2023) flows seamlessly to the dining and living areas, perfect for family living or entertaining. Downstairs via the separate entrance in the garage is a basement with upgraded insulation (2025) and a sump pump with battery backup (2023); ready for finishing to expand your living space. Step outside to enjoy your fully fenced yard, complete with a brand-new patio (2025) and landscaping improvementsideal for kids, pets, or backyard gatherings. A workshop and garden shed offer lots of extra storage or a place to work on hobbies. Other major improvements include:Roof (2022), Furnace (2024), Fence (2023), New AC lines (2025). The town of Palmerston is growing and is a great place to start a family, retire or just enjoy this spacious bungalow on an oversized lot all to yourself! (id:56591)
Red And White Realty Inc
254 Scott Road
Cambridge, Ontario
Welcome to this charming and well-maintained 3-bedroom, 3 bath ~ 2-storey family home nestled in the highly sought-after SILVER HEIGHTS community of Cambridge. Located in a welcoming family-friendly neighbourhood, this home offers the perfect combination of comfort, functionality, and convenience. From the moment you arrive, you will notice the brand-new driveway, offering ample parking and a fresh curb appeal to the double garage. Step inside and enjoy a warm and inviting main level that has recently been painted a warm neutral colour and features a spacious layout with natural light streaming through large windows. New shingles in 2022, high efficiency Lennox gas furnance in 2019, water softener in 2021 and owned hot water heater plus partially completed basement. A recent home inspection is available for your review. Step outside to your fully fenced backyard, a true highlight of this property. This home is perfectly situated within walking distance to top-rated schools, shopping, parks, and recreational amenities. Conveniently located on a bus route, commuting throughout the city or to nearby amenities is easy and accessible. Lovingly cared for and thoughtfully updated, this Silver Heights gem offers exceptional value in a neighbourhood known for its strong sense of community, and family-friendly atmosphere. Don't miss your opportunity to call this wonderful property, home. (id:56591)
Royal LePage D C Johnston Realty
7216 Wellington County Rd 30
Guelph/eramosa, Ontario
Welcome to 7216 Wellington County Rd 30, a one-of-a-kind historic schoolhouse reimagined as a charming family residence in the heart of Marden. Bursting with character, this unique property blends timeless architecture with endless potential for your personal touch. Set on a generous lot, the home features 4 spacious bedrooms and 2 bathrooms, with a spiral staircase leading to a versatile loft area - ideal as a potential 5th bedroom, studio, or home office. Adding to the homes intrigue, a hidden staircase off the dining room offers a whimsical nod to its storied past. Inside, the high ceilings, solid bones, and distinctive layout set the stage for creativity and customization. Outside, the large lot provides ample space for gardening, play, or future outdoor living projects. A double car garage with bonus storage space ensures plenty of room for vehicles, tools, and hobbies. Whether you're drawn to its history, captivated by its charm, or excited about the possibilities, this rare property offers an opportunity to create something truly special. (id:56591)
Royal LePage Royal City Realty
22 Hilltop Road
Guelph, Ontario
Situated on an expansive pie-shaped lot surrounded by nature, this stunning residence is thoughtfully crafted with every detail in mind. This isnt a home; its a designer resort perfect for single or multi-generational families who want to live a full life of activities and luxury. The backyard oasis features a luxurious free-form saltwater pool complete with a natural jump rock and cascading waterfall, an extensive stamped concrete patio, a grand timber-framed cabana, and a 6-person hot tub, all surrounded by professionally landscaped gardens. A stone staircase leads to a sunken interlock patio, creating multiple spaces for entertaining, alongside an activity lawn for games and sports. The bright, modern kitchen offers west-facing sunset views from the island, a functional and stylish butlers pantry, top-of-the-line appliances, and flows to the living room and balcony, creating a warm atmosphere to spend hours with your family. High ceilings and oversized windows maximize the space and light, delivering peaceful comfort as you enjoy each room. The primary bedroom feels like a five-star hotel suite with a sitting area, forest views, and an ensuite of serenity. The fully finished lower level provides secondary accommodations ideal for your family or guests, and a large space offering versatility for additional living space, or a gym/games room. With a theatre room, walkout to the stunning backyard and an additional large bedroom with ensuite, the lower level is an entertainment space friends and family will want to enjoy. Beyond your backyard is an extensive trail network for hiking, dog walking, cross country skiing or world-class mountain biking, with the entrance directly beside your home. Downtown Guelph is a 15 minute ride via bike trail, with Riverside Park and Guelph Lake a short walk away. A showcase of luxury, nature and design, this calibre of home promises to impress at every turn and is a rare turnkey offering in the Guelph luxury market. (id:56591)
Coldwell Banker Neumann Real Estate
49 Southbank Drive
Bracebridge, Ontario
Discover unmatched waterfront living with this rare-to-market corner-unit townhouse, perfectly positioned on the shores of the Muskoka River! Nestled in a quiet, tree-lined enclave within one of Bracebridge's most sought-after and affordable waterfront communities, this 3-level condo offers the ultimate riverfront lifestyle just steps from your back door.This thoughtfully updated 2-bedroom, 2-bathroom home (plus a versatile bonus space on the lower level) is completely move-in ready. Recent improvements include fresh paint throughout, brand-new appliances (fridge & stove), a renovated guest bathroom, new flooring, and a new patio door that opens onto your private backyard retreat. Enjoy morning coffee or evening entertaining on the spacious back deck, surrounded by nature. Launch a kayak or canoe from your back door, or simply relax by the water to watch the sunset. A scenic walking trail wraps around the river's edge, ideal for peaceful strolls at your convenience. Located just minutes from downtown Bracebridge, you'll enjoy easy access to shops, dining, recreational trails, and all-season amenities. Whether you're looking for a full-time residence or a weekend Muskoka escape, this riverfront townhouse is a rare find and a true hidden gem. (id:56591)
Sotheby's International Realty Canada
1060 North Kahshe Lake Road
Gravenhurst, Ontario
Beautifully updated 5-bedroom, 3-bathroom home with over 3,000 sq ft of living space in Kilworthy, just minutes from Nagaya Beach on pristine Kahshe Lake! Perfect for large families, multi-generational living, or those seeking a spacious cottage retreat, this home offers privacy, comfort, and modern style only 90 minutes from the GTA & just a short commute to both Gravenhurst & Orillia. The bright, open-concept layout features vaulted ceilings, 2 cozy gas fireplaces and a stunning new glass railing that adds elegance and openness to the main floor. Recent upgrades include new potlights and light fixtures throughout, fresh paint, contemporary baseboards, and brand-new interior doors and hardware that create a cohesive and modern feel. All three bathrooms have been fully renovated with stylish new tilework, blending functionality and aesthetics. The bedrooms have been refreshed with new flooring and fresh paint, while the stairs are carpeted with plush new carpet that adds warmth and comfort underfoot. New barn doors bring a rustic touch and enhance the home's charm. The kitchen has been thoughtfully updated with a new dishwasher, oven, and faucet, making cooking and cleanup effortless and enjoyable. The spacious lower level boasts brand-new flooring, providing a perfect space for family activities, entertainment, or a quiet retreat. A self-contained in-law suite includes a private entrance, a full bathroom, dedicated laundry facilities, and a comfortable living space ideal for extended family, guests, or rental income. The main living area also has its own laundry setup, offering two separate laundry areas for added convenience and functionality. Outside, a storage shed provides extra space for tools, outdoor equipment, or seasonal gear. The home is surrounded by Muskoka granite & whispering pines. Combining privacy & modern updates, this Kilworthy home is a rare opportunity for those seeking a turnkey property in Muskoka's sought-after Kahshe Lake community! (id:56591)
Sotheby's International Realty Canada
902 - 358 Waterloo Avenue
Guelph, Ontario
This spacious and bright 1 bedroom plus den condo offers over 900sqft of living space in a quiet, well maintained building, close to downtown, the Speed River and Royal Recreation Trail. Features spacious open concept living room and dining room with full panoramic windows showcasing beautiful views of the city. Completely renovated and updated from floor to ceiling in spring 2025 with the exception of the Barzotti kitchen that was installed in 2022. Unit includes 3 piece bathroom that has new finishes throughout, beautiful new floors from Bigalow Flooring; in-suite laundry area that has been completely reconfigured to provide plenty of counter and shelving space; new lighting fixtures throughout and a large primary bedroom with spacious sliding door closet. Unit also includes a storage area, a versatile den, air conditioning unit and one parking space. Condo fees cover cable, internet and water. Dont miss out on this large condo with a modern feel and excellent value for money. (id:56591)
Realty Executives Plus Ltd
