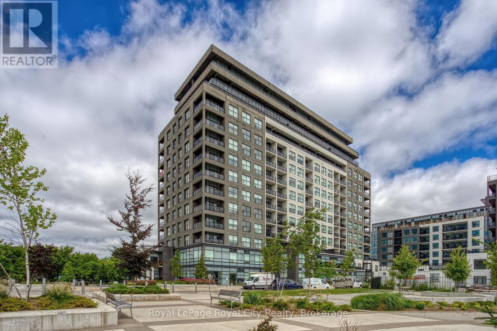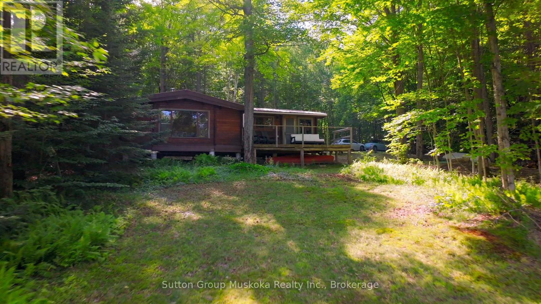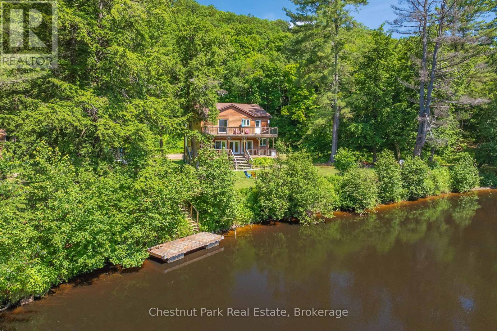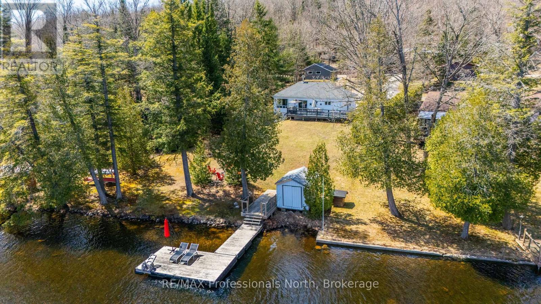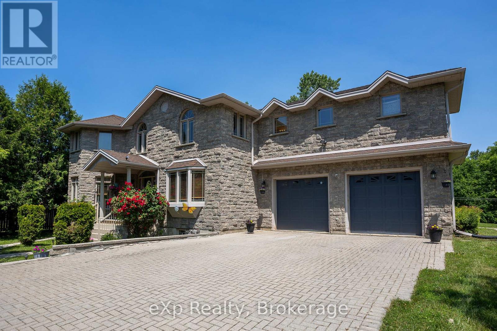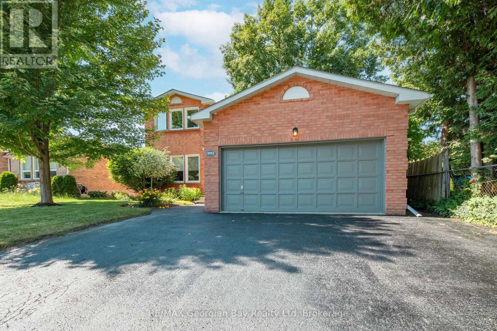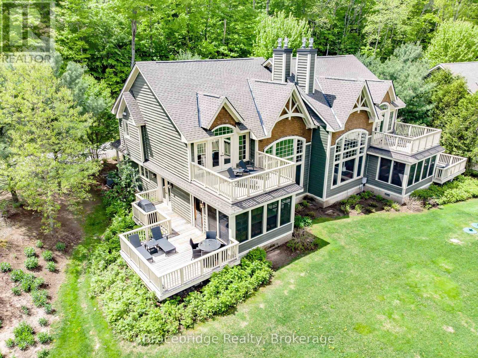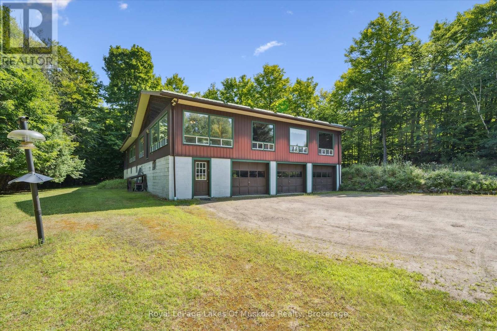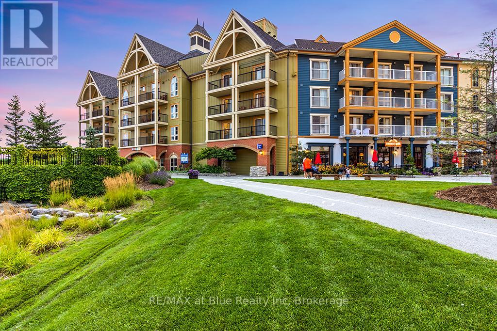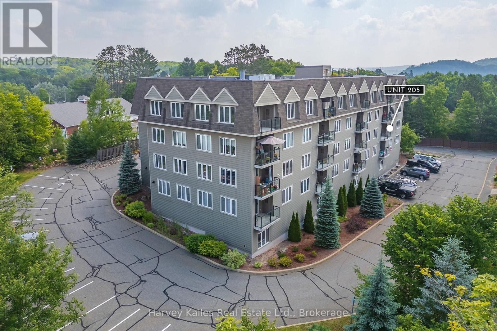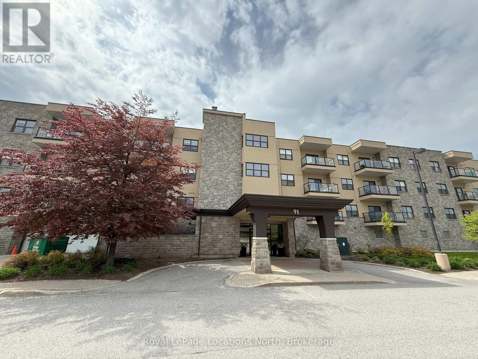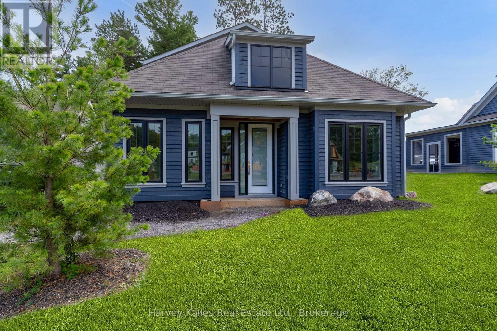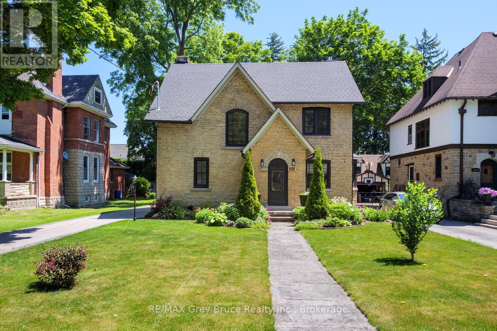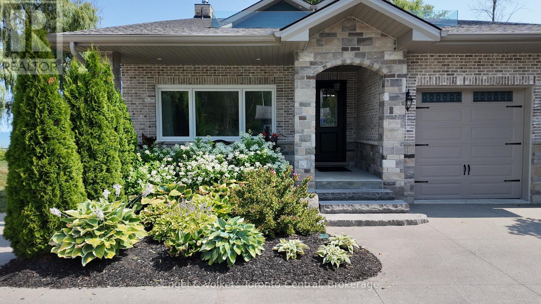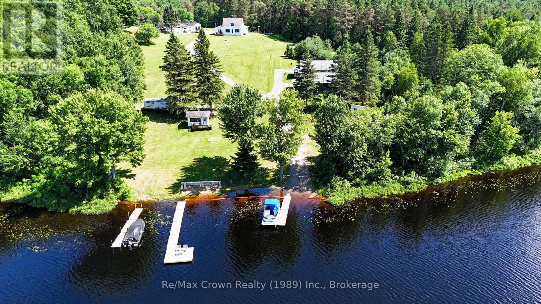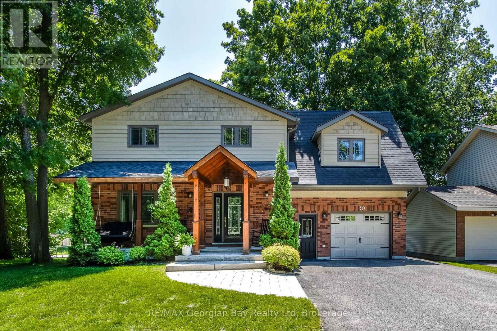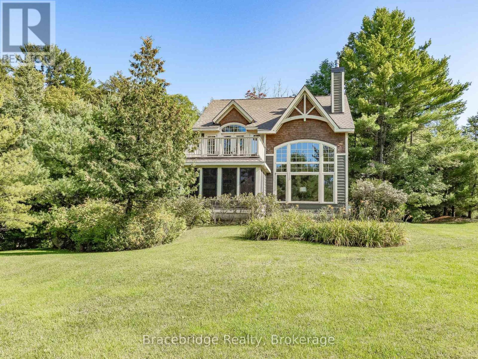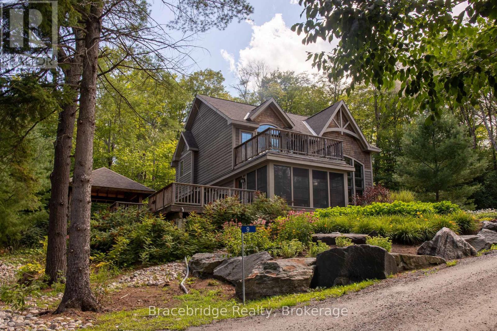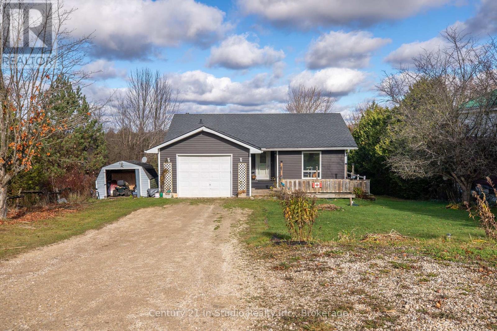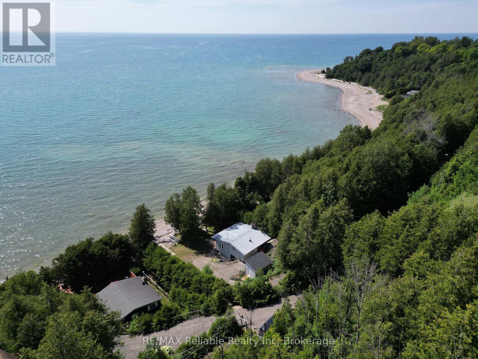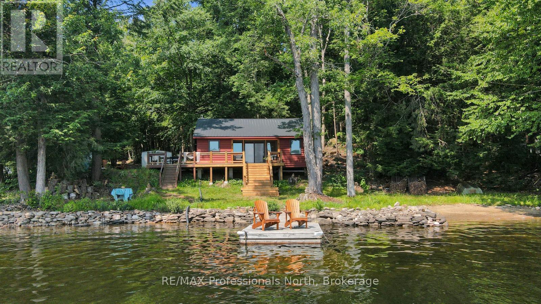205 - 1880 Gordon Street
Guelph, Ontario
Welcome to the home you've been dreaming of at 205-1880 Gordon St in the Tricar built Gordon Square 2, nestled in the vibrant core of South Guelph. This rare and spacious 3-bedroom, 2-bathroom condo promises comfort, convenience, and a sense of luxury. Step inside and immediately feel at ease in the elegant, carpet-free interior, featuring soaring 10 foot ceilings, beautiful hardwood, and sleek tile flooring that flow seamlessly throughout. The expansive, open concept living area effortlessly connects to a terrace, creating an inviting space perfect for unwinding or entertaining guests. Both bathrooms offer the luxury of heated floors, providing warmth and comfort you and your guests will appreciate. Retreat to the generously sized primary suite, complete with your own private terrace, upgraded spacious walk-in closet, and upgraded ensuite bathroom featuring soothing underfloor heating--offering the ultimate personal escape. Everyday convenience is elevated with two side-by-side wide underground parking spaces, located just steps from the elevator. Prefer the stairs? Enjoy a quick and easy walk up directly to your second-floor sanctuary--perfect after returning from a stroll or a local adventure. At Gordon Square, your home extends beyond your front door. Immerse yourself in the upscale amenities, including a golf simulator, state-of-the-art exercise room, welcoming guest suite, and a sophisticated entertainment suite featuring a bar, pool table, cozy library, and breathtaking penthouse-style views south of the city. Step outside into a lively and highly walkable neighborhood, where entertainment, shopping, and dining options abound. Enjoy leisurely strolls to the cinema, indulge at diverse restaurants, or easily run errands with nearby grocery stores, banks, and pharmacies. Excellent schools and boundless trails enhance the appeal, making this community truly special. Experience the unique blend of urban sophistication and everyday ease--your dream home awaits... (id:56591)
Royal LePage Royal City Realty
417 Cedar Lane
Perry, Ontario
If peace, tranquility and privacy is what you are looking for you have just found it. This 4 bedroom Panabode cottage, situated on beautiful Bittern lake can be yours. Bittern Lake is a quiet community with motorboat limitations that keep the lake free from busy boaters zooming around all day, making this an excellent location for getting back to nature. Powered by a 2370 watt solar array, this Off-Grid property is a perfect 3 season cottage. Not to mention the addition of High Speed Fibre Optic Internet will soon be available to the property via an underwater line. The Cedar Panabode interior is everything a cottage should be A newly renovated kitchen and bathroom add to the ambiance of the large living room/dining room, that is accented with a lakeview window and wood stove for cozy shoulder season evenings. This cottage has seen great improvements from the current owners, including a new drilled well installed in 2020, a new septic system installed in 2023, and the addition of the Solar power electrical system 2022, and the hot water tank. All of these newly upgraded utility features, will give you peace of mind and easy enjoyment of this beautiful cottage for years to come. The 1.489 acres of flat and gently sloping property, offer a surrounding of forest and trees, with a direct path to the waterfront, where the addition of new dock work make for perfect lakeside lounging enjoyment. Paddle canoes/kayaks and paddle boards for your watersport recreation. As Bittern Lake is limited to 9.9 horse power there is no big weekend boating noises to wake up to. In fact there is very little motorized boating activity on the lake. So get ready for your back to nature retreat, in a community of likeminded people who enjoy tranquility. All of the professional designer/staging furniture, lighting and artwork in the cottage are new, and are included in the purchase price. Book your showing today. (id:56591)
Sutton Group Muskoka Realty Inc.
66 Bridgeview Lane
Huntsville, Ontario
Tucked away at the very end of quiet Bridgeview Lane, this rare and private 4-acre retreat offers 600 feet of pristine frontage on the Big East River, a truly a one-of-a-kind waterfront getaway. This exceptional property includes two fully winterized, four-season homes or cottages. The main cottage, newly completed in 2015 from the foundation up, offers 4 bright and spacious bedrooms, 3 bathrooms, and approx. 2,300 sq ft of finished living space. Enjoy serene morning coffee or sunset views from the upper-level sundeck off the primary bedroom, and cozy evenings on the covered lower porch surrounded by whispering pines and starry skies. The second cottage, completely renovated in 2019, is a charming 1 bedroom & 1 - 4pc bath + loft hideaway offering over 700 sq ft of cozy, efficient living space ideal for guests, family, or rental income. Both dwellings are equipped with modern heating/cooling (propane furnace & central A/C in the main, heat pump in the second), wood stoves for ambiance, and separate septic and hydro systems. The expansive shoreline features deep water off the dock for boating and a gentle sandy beach entry perfect for swimming. With only five cottages on the entire lane and this being the last, total seclusion is yours to enjoy. Just a 10-minute boat ride takes you into Lake Vernon and access to over 40 miles of boating through Huntsvilles three-lake chain, including direct entry to downtown. All town amenities are just a quick 5 minutes drive away. Whether you're dreaming of a peaceful family compound, or a peaceful retreat with room to grow, this property checks many boxes. Bright, airy, and filled with Muskoka charm. This property is best experienced in person! Don't miss this incredible opportunity in the heart of Cottage Country. (id:56591)
Chestnut Park Real Estate
1054 Grace River Road
Highlands East, Ontario
Welcome to your perfect year round family getaway in beautiful Highlands East. Overlooking Grace River which connects to Grace Lake and Pusey Lake(Dark Lake). This charming half acre property is a 3-bdrm, 1-bathroom residence nestled on the shores of Grace River. Step inside to a warm and inviting open concept kitchen, dining area and living room, perfect for hosting family and friends. Walk out onto the spacious deck ideal for summer BBQ's, entertaining, or simply soaking in the tranquil river views. Enjoy great boating, swimming off the dock, with a gentle slope to the water for easy access. Store your boat/fishing accessories in the dry boathouse, access your kayaks, paddle boards from the rack right next to the water. All your water toys are close at hand, this property offers the full lakefront cottage experience. Located on a year-round township road and just 5 minutes to the town of Wilberforce for groceries, LCBO, Agnew's general store for any immediate needs. The garage is a single car garage which has been spray foamed, electric WIFI door opener, it has a heater and can easily be turned into a workshop/art shop any shop. This home sits on a concert block foundation, giving you more storage space for seasonal items. Home comes fully furnished with the exception of staged items. (id:56591)
RE/MAX Professionals North
910 26th Street E
Owen Sound, Ontario
This spacious stone home offers over 3,200 sq ft of finished living space, ideal for large families or multi-generational living. The main floor features a grand foyer with vaulted ceilings, a powder room, and a striking solid maple staircase that sets the tone for the quality throughout. You'll find an inviting family room filled with natural light, a formal living/dining area perfect for gatherings, and a large custom kitchen with solid maple cabinetry, granite countertops, built-in appliances including a gas cooktop and double wall ovens, a center island with bar-top seating, and a bright breakfast area with access to the back deck. Maple hardwood and tile flooring run throughout both the main and second levels. Upstairs, there are five spacious bedrooms and three full bathrooms, including a grand primary suite with a walk-through closet and 4-piece ensuite. The second floor also offers access to a rooftop patio with hot tub hook-up -- an ideal spot to relax and unwind. The finished lower level includes a self-contained in-law suite with kitchen, 3-piece bath, laundry, living area, walk-out to a patio, and walk-up access to the attached double garage. The remaining lower level space is used for storage and a rec room, with potential for future finishing. With plenty of room for separation and privacy, along with generous shared spaces perfect for everyone to gather, this home is well-suited for a variety of living arrangements. Set on a quiet in-town street on nearly half an acre, with an interlocking stone driveway, large deck with retractable awning, and close proximity to all of Owen Sounds amenities, this home offers exceptional space, functionality, and timeless design. (id:56591)
Exp Realty
992 Dominion Avenue
Midland, Ontario
Check Everything Off Your List! Are you looking for a move-in ready home thats close to everything, beautifully landscaped, and thoughtfully updated? Look no further! This stunning, family-friendly home is packed with upgrades, both the fun kind and the essential ones.Recent highlights include:- Hardwood floors- Gorgeous bathroom renovations- Custom blinds- A massive 400 sq. ft. party deck- Professionally landscaped yard- Updated staircase, front door, and enclosure- In-ground sprinkler system and do not forget the behind-the-scenes essentials: a newer furnace, air conditioning, hot water tank, and windows. No renovation budgeting required! Inside, you will find all three levels fully finished from top to bottom. The main floor features a spacious foyer, modern kitchen, inviting living and dining rooms, and a convenient 2-piece bath. Upstairs, a sweeping staircase leads to the elegant primary suite with a walk-in closet and a beautifully renovated 3-piece ensuite. Two more generously sized bedrooms and a 4-piece bath complete the upper level. Need extra space for the kids (or guests)? The fully finished basement offers a cozy family room with a gas fireplace and an additional 3-piece bath. Hate cutting grass? Step outside to your own private oasis with minimal grass, fully fenced backyard with lush landscaping, perfect for relaxing or entertaining. Location? Perfect. Walk the kids to Bayview School or GBDSS. Groceries and shopping are just around the corner, but youll need to drive everywhere else. All thats missing is you! (id:56591)
RE/MAX Georgian Bay Realty Ltd
Sandfield 5 W10 - 3876 Muskoka Rd Hwy 118 W
Muskoka Lakes, Ontario
Presenting the Sandfield 5 Villa, a semi-detached, pet friendly gem that combines luxury living with the joy of having your pets along for the adventure. This villa features 3 beautifully appointed bedrooms and 3.5 bathrooms, designed for comfort and elegance. The open-plan living area, inclusive of a kitchen and dining space, is perfect for family gatherings, with your pets comfortably by your side. Highlighted by the Muskoka Room and an expansive deck, enjoy the serene views of Lake Joseph, a delightful backdrop for all to enjoy. The resort offers a plethora of amenities, including tennis and basketball courts, a playground, a library, an outdoor pool, an exercise room, and a sauna. The natural sand beach with its stunning lake views provides an idyllic spot to unwind. Conveniently located minutes from Bala and Port Carling, Sandfield 5 offers an ideal cottage location. This fractional ownership provides 5 weeks of vacationing in Muskoka, ideal for all seasons. The villa comes fully furnished with high-end furniture and stainless steel appliances, requiring only your personal and pet essentials for a relaxing stay. As one of the few available Sandfield villas on the market, this pet-friendly unit presents a sought-after opportunity for those who value the company of their pets in a luxurious setting. Seize this chance to create lasting memories in a place where every family member, including your pets, can enjoy the essence of Muskoka living. (id:56591)
Bracebridge Realty
4159 Muskoka 117 Road
Lake Of Bays, Ontario
MUSKOKA COUNTRY LIVING WITH ENDLESS POSSIBILITIES Nestled on an acre within minutes of the Village of Dorset or access to Lake of Bays, this home is the perfect blend of rural living and untapped potential. It combines a spacious 3 bedroom home with a 2 bedroom in-law suite but it could be easily reconfigured if that layout doesnt suit your needs. Its perfect for someone with a home occupation or a craftsperson who wants good highway exposure. One of the bedrooms, which is currently used as a sunroom, would make a lovely primary bedroom. Or the in-law suite could become a 3 bedroom suite which increases rental options. The total finished area on the main floor is 2700+ sq.ft. The lower level houses a triple garage plus a utility/workshop area of 1600+ sq.ft. that provides loads of space for all your vehicles and toys. All the rooms in the house are generously proportioned, including the kitchen which has plenty of cupboard space. The living room features a beautiful brick fireplace with airtight insert that readily heats much of the main floor. The current owners are empty nesters who love their pets, but there are no obvious signs or scents of these fur friends. Whether youre a first-time buyer, an investor, or someone dreaming of a quieter lifestyle with room to grow, this home has the location and layout to bring your vision to life. (id:56591)
Royal LePage Lakes Of Muskoka Realty
259 - 190 Jozo Weider Boulevard
Blue Mountains, Ontario
MOSAIC AT BLUE RESORT CONDOMINIUM - Beautiful one bedroom one bathroom fully furnished resort condominium located in The Village at Blue Mountain in the boutique-style condo-hotel known as Mosaic at Blue. Steps away from the Silver Bullet chairlift and Monterra Golf Course. Enjoy all the shops and restaurants in Ontario's most popular four season resort. Suite comes fully equipped with a kitchenette with two burners, dining area, pullout sofa, fireplace, appliances, window coverings, lighting fixtures and everything else down to the cutlery. Mosaic at Blue's amenities include a year round outdoor heated swimming pool, hot tub, owner's ski locker room, two levels of heated underground parking, exercise room and private owner's lounge to meet and mingle with other homeowners. Ownership at Blue Mountain includes an optional fully managed rental pool program to help offset the cost of ownership while still allowing liberal owner usage. The condo can also be kept for exclusive usage as a non-rental. 2% Village Association entry fee is applicable. HST is applicable but can deferred by obtaining a HST number and enrolling the suite into the rental pool program. In-suite renovations scheduled for all condominiums in Mosaic sometime in either fall 2025 or spring 2026.This suite will be completely refurbished in the fall of 2025. The Seller has paid the first two payments of $19,706.88 leaving a balance of $59,120 of eight payments remaining. The buyer to pay the remaining payments. Proposed refurbishment renderings included in the photos of this listing are one-bedroom renderings. All Mosaic suites will be refurbished similarly. (id:56591)
RE/MAX At Blue Realty Inc
205 - 26 Dairy Lane
Huntsville, Ontario
Bright 2-bedroom, 2-bathroom corner unit condo in the charming Dairy Lane Heights community. This inviting residence offers low-maintenance living in a quiet building equipped with underground parking and a storage unit located steps away on the same floor as your unit. The open-concept floor plan offers a comfortable living space featuring a large kitchen, ample storage, and a private deck with southwest exposure. Additionally, in-suite laundry enhances your everyday convenience. The beautifully landscaped grounds are welcoming, and there is plenty of visitor parking for guests. Best of all, your condo fees cover both gas and water, making monthly budgeting a breeze. As an added bonus, enjoy your leisure time on the rooftop patio, featuring ample seating and a community BBQ for gatherings with friends and neighbours. (id:56591)
Harvey Kalles Real Estate Ltd.
303 - 91 Raglan Street
Collingwood, Ontario
Located in Raglan Heights (Raglan Village), one of Collingwood's premier adult lifestyle communities, this spacious condo offers an open-concept layout with a combined living, dining, and kitchen area, complete with sliding doors that lead to a large balcony. The primary bedroom features a generous layout with an ensuite bathroom that includes a walk-in shower, as well as in-suite laundry for added convenience. Additional highlights include a second bedroom and full guest bath, 9' ceilings, central air, and efficient gas heating. As a resident, you'll enjoy membership to the Raglan Club, offering access to a saltwater indoor exercise pool, fitness centre, library with internet access, a cozy bistro, and a full-service restaurant. Condo fees include water, sewer, and a basic Rogers package (home phone, internet, and cable). Access to the Raglan Clubs' amenities is also included, with daily exercise classes, a lap pool, a bistro, bar, and lounge spaces. Optional partial or full meal plans are available at an additional cost. (id:56591)
Royal LePage Locations North
1099 Peterson Road
Bracebridge, Ontario
Privacy, Nature & Space Just Minutes from Bracebridge! Welcome to 1099 Peterson Road, where over 101 acres of private Muskoka wilderness set the stage for your next chapter. Located just 10 minutes from the Town of Bracebridge, this home blends comfort, convenience, and the ultimate escape. The spacious 3-bedroom, 2-bathroom layout offers over 2,500 sq. ft. of living space, an exceptionally large family recreation room with ample space to grow. A detached garage, a new drilled well (2023), and year-round municipal road access make this property ideal for full-time living or a four-season retreat. Outside, the possibilities are endless. Ride your ATVs or snowmobiles, explore the walking trails, or simply relax and take in the fresh Muskoka air. Move-in ready and loaded with potential, this is more than just a home; it's a lifestyle. Experience the perfect balance of solitude and accessibility at this value-added destination. (id:56591)
Harvey Kalles Real Estate Ltd.
41 - 2054 Peninsula Road
Muskoka Lakes, Ontario
This beautifully maintained 4-bedroom, 3-bathroom year-round home on Lake Rosseau presents an incredible opportunity for those looking to own a piece of Muskoka paradise. Located within a vibrant community in Minett, only minutes from Port Carling, this property offers exclusive access to the lake, complete with a private beach and boat docking.Whether youre searching for a personal getaway or a profitable investment, this property is designed to meet both needs. The home features an open-concept living space with a modern kitchen, cozy fireplace, and ample space to entertain or unwind. With four spacious bedrooms, it is perfect for hosting family, friends, or guests year-round.Take advantage of the strong rental income potential with a fully managed rental program, which handles everything from bookings to maintenance, leaving you with a truly turn-key investment.Enjoy the tranquility of Muskoka while benefiting from a hands-off investment opportunity. Whether its a family retreat or a smart rental property, this home offers the best of both worlds. Contact us today to learn more or schedule a viewing (id:56591)
Harvey Kalles Real Estate Ltd.
205 Graff Avenue
Stratford, Ontario
If you seek a property for your growing family, a place to build memories and truly feel at home, this residence might just hold the next chapter of your life! Nestled in the heart of the desirable Bedford Ward, this exquisite 5 bedroom, 2 bath home exudes comfort while providing the living space you require. More than meets the eye with 1850 square feet of living space on the main floor. You are welcomed into the airy foyer which takes you up to the living and dining room. 3 bedrooms are on this level along with a newly renovated 4 piece bathroom and functional kitchen. Undoubtedly, the standout feature of this home, is the expansive sunroom addition with floor to ceiling windows. Step out onto the new deck and patio, where everyone can enjoy the large fully fenced back yard, offering freedom to play and explore. In the lower level, the recroom has overflow space for the kids' friends to gather and visit. A convenient recently refreshed 3 piece bath serves the remaining 2 bedrooms boasting oversized windows. A spacious laundry room and entry to the garage round out this level. All new A/C, Central Vac unit, washer and dryer, water softener and carpet on the main floor; this home has been well cared for and now ready for a new family! (id:56591)
Home And Company Real Estate Corp Brokerage
1075 4th Avenue W
Owen Sound, Ontario
Home is not just a place, it's a feeling, a legacy. This 1929 stone residence embodies both in every detail. Meticulously cared for with perfectionist precision, it offers peace of mind and turnkey readiness for its next proud owner. After eight years of thoughtful renovations and maintenance, this historic home harmoniously blends timeless charm with modern comforts. The latest highlight is the brand-new kitchen, completed in June 2025, is the cherry on top. Featuring four bedrooms, two full bathrooms, original hardwood floors, exposed stone, preserved trim, and doors, this home beautifully celebrates its heritage while embracing luxury living. Step outside to beautifully landscaped yard and a detached garage, completing the picture of a truly exceptional property. The new stewards of this home will benefit from, 2017 Gas Boiler, 2018 attic insulation, new attic and basement windows, garage, in floor heating in kitchen, water pipe from city connection to house, 2019 Concrete driveway, basement waterproofing (including weeping tiles and sump pump), Terrace and Patio stones, 2020 Main house windows, Main and second floor bathrooms , 2021 sewage pipe from house to city connection, in floor heat in main floor bath and bedroom, Soffit and Eves, Kitchen windows and storm doors (side and rear). 2022, Hot water tank (electric), Roof, 2023, Wood fencing (partial yard), Washer and Dryer, 2024, Masonry pointing on east and north walls, heat pump in main bedroom, 2025 New hydro stack, electrical panel (pony), BRAND NEW KITCHEN including electrical, spray foam insulation, appliances, cabinets, counters, flooring, drywall and kitchen heat pump. Experience the legacy, schedule your private tour today and make this stunning home yours (id:56591)
RE/MAX Grey Bruce Realty Inc.
47 Glen Road
Collingwood, Ontario
Beachfront Bliss in Collingwood. Where Memories Are Made. Imagine waking up to the sound of the waves and stepping onto your own natural sandy beach. This new custom-built waterfront home on Georgian Bay is a place for family gatherings. Designed for a true beach lifestyle, enjoy kayaking, paddle boarding, and swimming just steps from your door. Inside, over 3,000 sq. ft. of beautiful living space welcomes you with a gourmet kitchen, wood-burning fireplace, and breathtaking water views from the main floor and upper-level deck. A main floor bedroom with ensuite, spacious upstairs bedrooms, family room, and private office make this the perfect home for family, friends, and relaxation. Plus, theres a detached workshop for all your hobbies and toys. This is more than a home, its a way of life. Your perfect waterfront escape awaits. Adjacent vacant Georgian Bay waterfront lot also for sale(50 ft x 345 ft). (id:56591)
Engel & Volkers Toronto Central
43 Gyles Point Road
Parry Sound Remote Area, Ontario
Commanda Lake Dream Property: 13 Acres w/700' Waterfront, Fields, Woods & More! Unlock the potential of this exceptional 13-acre waterfront property on beautiful Commanda Lake, boasting nearly 700 feet of pristine shoreline. This stunning property is truly unique, featuring sprawling fields, vast wooded areas, and a tranquil pond, offering an idyllic setting with loads of space for future development. Located in an Unorganized Township, this is a prime opportunity for significant development and investment. The meticulously maintained estate features a spacious 5-bedroom, 3-bathroom main home with a large eat-in country kitchen boasting centre island and pantry, separate dining and family room areas, laundry and master bedroom w/ensuite all on the mainfloor - second floor features: 4 bedrooms and another 4pc bath, perfectly suited for a large family. Complementing this are two newly built, winterized, fully furnished 3-bedroom cottages, beautifully finished in pine w/open concept living area, right at the water's edge - ready to generate immediate rental income or serve as prime guest accommodations. Additional amenities include a charming guest bunkie, a trailer hookup, docking, workshop plus storage barn. Hobbyists and entrepreneurs will appreciate the heated, insulated 30'x40' workshop w/hydro and running water, plus an expansive 44' x 33' pole barn w/hydro offering ample storage. Whether your vision includes a multi-generational compound, a thriving rental business, or further expansion, this property provides the canvas for your dreams. Seize this unique chance to own and develop a piece of Commanda Lake paradise. Inquire now to explore the possibilities! (id:56591)
RE/MAX Crown Realty (1989) Inc.
30 Brule Street
Penetanguishene, Ontario
Welcome to this beautiful custom-built home, perfectly situated on a quiet street and just a short walk to all amenities. Step inside and enjoy a thoughtfully designed main floor featuring a stunning custom kitchen with granite countertops, a bright work-from-home office, and an impressive family room with vaulted ceilings, a cozy gas fireplace, and elegant hardwood and ceramic floors. Upstairs, you'll find four spacious bedrooms and two bathrooms plenty of room for a growing family to thrive. The finished basement adds even more living space with a versatile rec room and a dedicated games or exercise area. Enjoy the convenience of gas heat, central air, and an detached heated 600 sq. ft. garage with a paved driveway. Walk out to the deck and entertain family and friends in your private backyard retreat. This is the perfect family home in the heart of Penetang don't miss it! (id:56591)
RE/MAX Georgian Bay Realty Ltd
Sandfield 8 W4 - 3876 Muskoka Rd Hwy 118 W
Muskoka Lakes, Ontario
Experience the pinnacle of Muskoka living in Sandfield 8, a detached Pet friendly villa situated within the prestigious Muskokan Resort Club. This exceptional retreat offers a luxurious Muskoka vacation without the maintenance. Featuring three spacious bedrooms, each with its own ensuite bath, this villa comfortably sleeps up to 10 guests. This fully furnished villa is adorned with high-quality furnishings and accessories, including a gas BBQ and four TVs, enhancing your vacation experience. The gourmet kitchen is a chef's dream, showcasing custom cabinetry, state-of-the-art stainless-steel appliances, and exquisite quartz countertops. The great room is a visual masterpiece with its cathedral ceiling and stunning stone fireplace. The primary bedroom exudes sophistication, boasting a gas fireplace, a private deck with lake views, an oversized soaker tub, dual sinks, and a separate shower. Step outside to your private hot tub nestled under an expansive gazebo, complete with an outdoor gas fireplace, creating an enchanting four-season getaway. Enjoy the captivating Muskoka scenery from the attached Muskoka Room, your special vantage point to observe the local wildlife and more. The Muskokan Resort Club offers many amenities, including a clubhouse with a theater room, games room, pool table, and library. You have access to a pristine sandy beach on Muskoka's most sought after lake, a heated pool nestled in a picturesque stone grotto and tennis/basketball courts. Also available are a children's playground, kayaks, canoes, boat dock, and a fully equipped gym. Nearby, you'll find golf courses, restaurants, boating opportunities, and hiking trails, rounding out the perfect Muskoka experience. This villa is your ultimate four-season retreat, enabling you to "work from the cottage "for five weeks each year. (id:56591)
Bracebridge Realty
Sandfield 9 W9 - 3876 Muskoka Rd Hwy 118 W
Muskoka Lakes, Ontario
Welcome to The Muskokan Resort Club, a highly sought-after, beautifully landscaped retreat on the shores of prestigious Lake Joseph. This four-season paradise offers an unparalleled Muskoka experience with top-tier amenities, allowing you to enjoy cottage life without the hassle of maintenance. Sandfield 9, a detached villa, features three spacious bedrooms, each with its own en-suite bathroom, and comes fully furnished with high-quality finishes for superior comfort. The master suite boasts a private balcony with breathtaking lake views, perfect for morning coffee or evening relaxation. Outside, unwind on your private deck, take a dip in the spa pool, or indulge in the resort's exclusive amenities, including an award-winning 2,500 sq. ft. Club House designed by Hirsh Log Homes. With expansive 20-foot windows, this stunning space features a library, billiard room, movie room, and games room, all overlooking the outdoor swimming pool. Enjoy stress-free vacations in Muskoka's premier resort community, where nature meets luxury. Fractional ownership at The Muskokan Resort Club offers a turnkey lifestyle, giving you a place to call your own without the year-round upkeep. Escape the city and experience the best of Muskoka living at The Muskokan Resort Club! (id:56591)
Bracebridge Realty
14 James Street
Tiny, Ontario
Welcome to the Beach! If you're looking for stunning waterfront and white sandy beaches, look no further. This spacious five bed, 3 bathroom four season cottage is located on a quiet, family friendly street just north of Edmore Beach in Tiny Township. The open concept main floor offers a kitchen with peninsula, large dining room with space for an oversized table and living room with vaulted ceilings, fireplace and floor to ceiling windows looking out to the bay with a walk-out to the fantastic entertaining deck. The main floor also boasts three bedrooms and one three piece bathroom. Journey upstairs where you will find two more spacious bedrooms connected by a large bathroom offering a shower and jacuzzi tub. Take advantage of the postcard views from the upper balcony. The basement offers great potential for a second entertaining space or space for the kids. The large separate garage at the front of the property provides ample storage and protected parking and the boathouse on the beach side gives you opportunities that are no longer available if you were building new. The home is serviced by a brand new septic system and furnace (2024). Come see for yourself and let your mind run wild with the possibilities of this fantastic property. (id:56591)
Sotheby's International Realty Canada
474839 Townsend Lake Road
West Grey, Ontario
UNIQUE WATERFRONT OPPORTUNITY! This 4 bed 2 bath home has all the makings of a superb family retreat, or private waterfront home, right in the heart of the Grey County. A fantastic opportunity presents itself to the buyer with an eye for value and a vision for the future. This wonderful home sits on a huge waterfront lot on Townsend lake - one of a only a lucky few this private road of less than 20 homes - THIS LOT IS 300 FEET DEEP X 70 FEET AT THE ROAD and inside the home the rooms are just as spacious. From the moment you walk in the front door, there is a sense of space, large open concept living / kitchen flows out to a huge deck (42' x 23') over looking your private backyard oasis and 72 FEET OF LAKEFRONT. Downstairs features a 2 more large beds and fantastic family room with wood stove and walk-out to the back yard, full height ceilings throughout. Head out from the comfort of the rec room and down to your private dock, above ground pool on a full concrete pad, the boathouse, dock and the natural beauty of Townsend Lake. It's a motorized lake, and great for fishing and swimming and fun in the sun all day for you, the family and friends. Clean Lake, Clean Living and an incredible value for waterfront in a well designed and constructed home that is waiting for you to make it your own. (id:56591)
Century 21 In-Studio Realty Inc.
83405 Cedar Bank Drive
Ashfield-Colborne-Wawanosh, Ontario
PRIVATE LOWER LAKEFRONT OPPORTUNITY!! Here's your chance to acquire a quaint, 3 bedroom seasonal cottage in Port Albert with spectacular views of Lake Huron. ONLY 11 STEPS TO THE BEACH, this cottage retreat boasts an open floor plan with cathedral ceiling, large kitchen with "great" room, wood fireplace and floor-to-ceilings windows facing some the best sunsets in the world. Three cozy bedrooms plus 3 piece bathroom. One bedroom in the partially finished walkout basement. Tranquil yard with mature trees. Paved drive with ample parking. Boathouse at beach level with deck above it. Outbuilding that could be transformed into a bunkie. Short drive to "Canada's Prettiest Town". Golfing close by. BUY NOW AND PUT YOUR OWN SPIN ON IT! (id:56591)
RE/MAX Reliable Realty Inc
1414 Tennyson Road
Minden Hills, Ontario
Enjoy the best of cottage country with this fully renovated, 3-bedroom, 1-bathroom year-round cottage nestled on Bob Lake in beautiful Minden Hills. Offering approximately 600 sq ft of thoughtfully designed living space, this classic cottage features spacious bedrooms with cozy sitting areas and loft spaces perfect for additional sleeping arrangements. The front lake-facing primary bedroom boasts stunning water views, while the open-concept living and dining area creates an inviting space to gather and relax. Recent upgrades include a new roof, windows, bathroom, kitchen, improved insulation, pine walls and floors, and a complete re-leveling of the structure. Heating is efficient and convenient with a pellet stove that provides warmth upon arrival, complemented by electric wall heat in the bathroom which maintains all essential water systems during winter months. Step outside to a level lot with over 110 feet of frontage and just over half an acre of land. The sandy beach entry and deeper water off the dock make it ideal for swimming and cannonballs, while the private year-round road offers peace of mind and accessibility. Enjoy plenty of parking, a dedicated firepit area, and a side deck perfect for BBQs and outdoor entertaining. Located just 7 minutes from downtown Minden, you're close to all amenities while enjoying the tranquility of lake life. Bob Lake is perfect for boating, kayaking, canoeing, and all your favourite water activities. This high-efficiency cottage combines charm, function, and an unbeatable location ready for your next adventure in the Haliburton Highlands! (id:56591)
RE/MAX Professionals North
