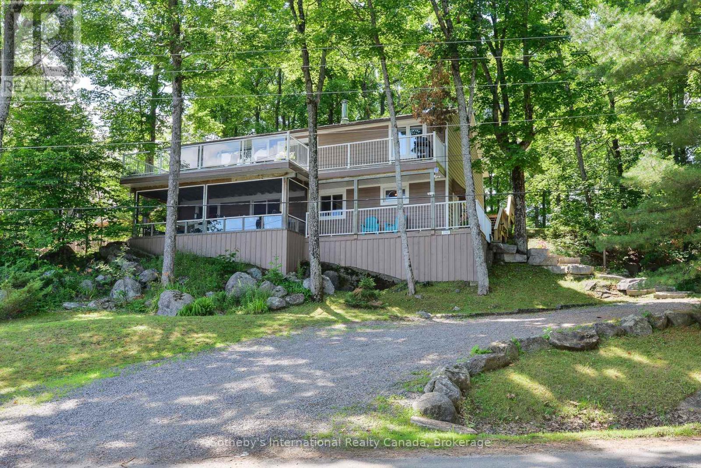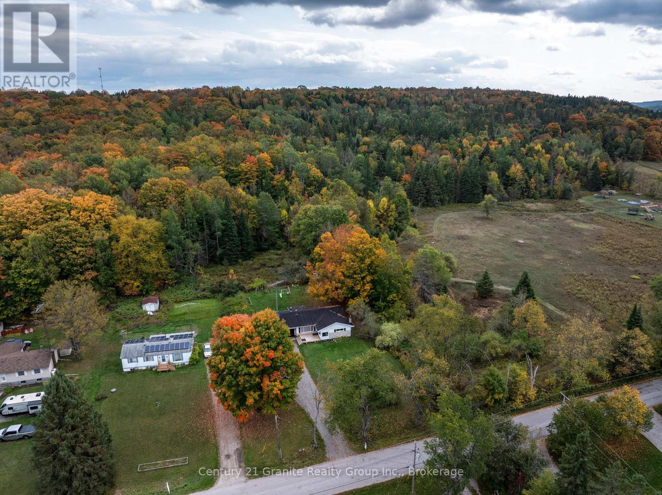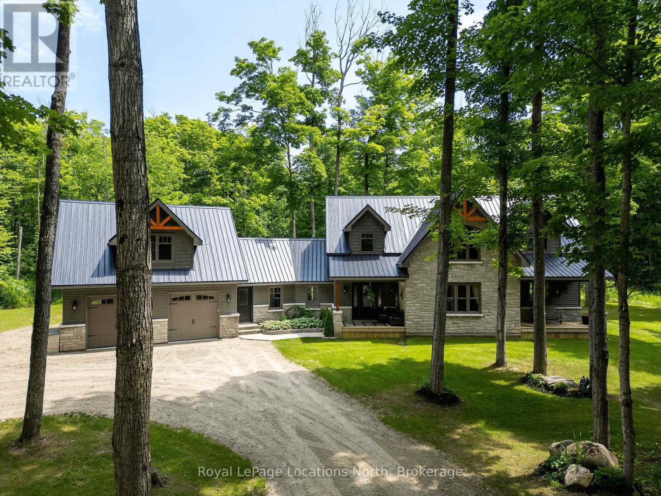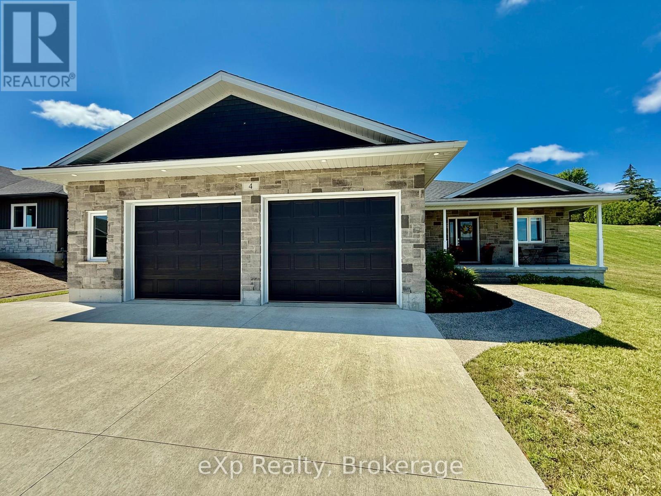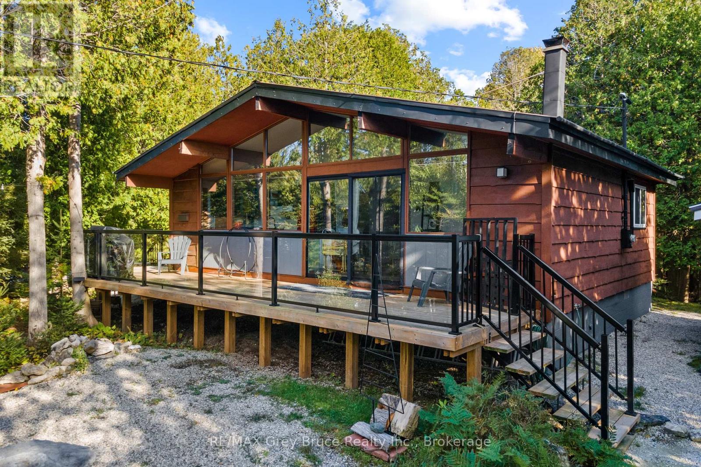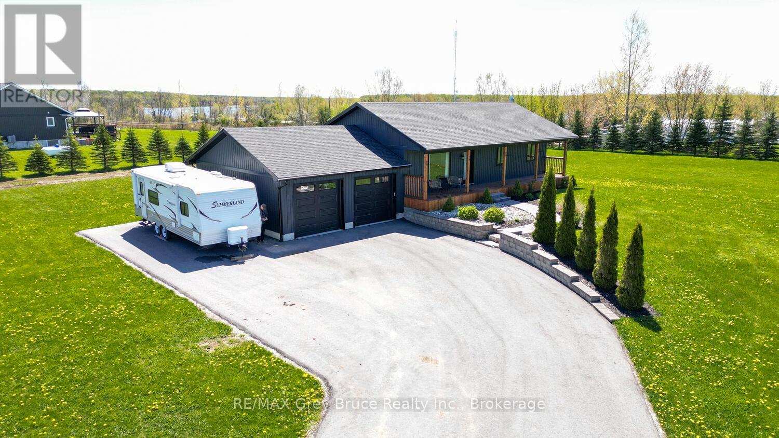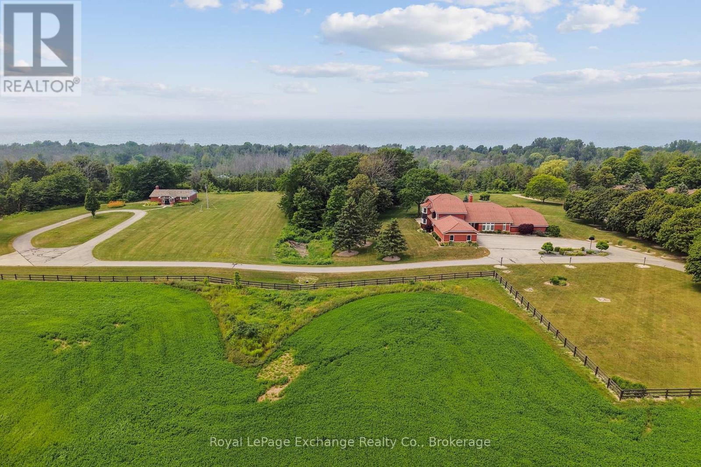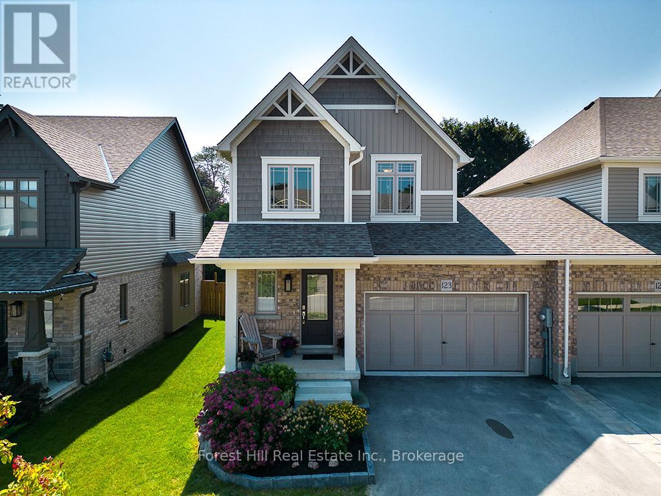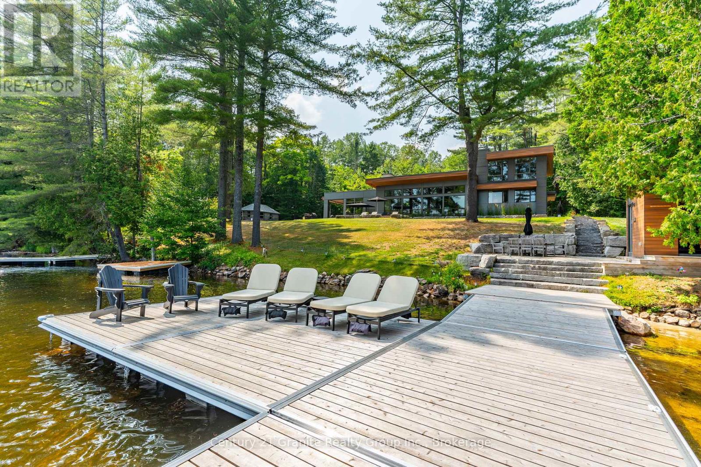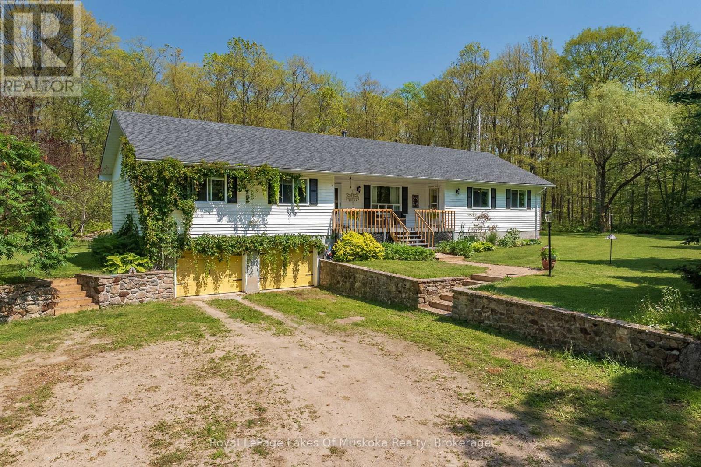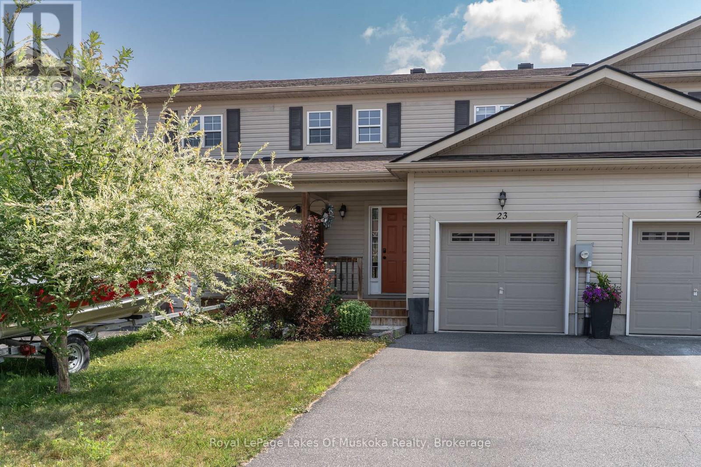1062 Bradley Road
Muskoka Lakes, Ontario
Welcome to your Muskoka getaway at Walkers Point in a quiet bay that looks out to Browning Island. This beautifully maintained year round cottage on Lake Muskoka, one of the largest and most popular of the connected Lakes, including Lake Rosseau and Joseph. This comfortable open concept 4 bedroom, 2 bath family cottage, full time residence offers everything you need for lakeside living and less than a 20 minute drive to Gravenhurst or Port Carling. Features: Cape Cod wood siding, Steel roof, Forced air furnace, Central air and Wood stove fireplace, Drilled well, lots of Decking and Docking, Private sand beach. Set on a gently sloped lot with 100 feet of sandy shoreline including a beach house and its own hydro plus deep water at multiple boat slips with a firepit on the Lake. Eastern exposure with sun all day, great for fishing off the dock, swimming, canoeing or kayaking. Two standout features are the large deck off the open concept living area with the most amazing long views with low traffic in the Bay, and the covered screened-in sun porch, perfect for sipping morning coffee or enjoying cocktails with friends. Partially fenced backyard with forest of trees for privacy. Total living space of over 2500 sq. ft. including 700 sq. ft. of play area in the crawl space for children of all ages. Low taxes are a bonus due to the indirect waterfront. There is excellent potential in the future to add additional living space over a garage or to build a boathouse. Enjoy cottage life with many great arts and cultural events, high end Golf courses. Boat into the Towns of Port Carling, Bala and Gravenhurst for ice cream, unique retail shops, bakeries, and restaurants. Could be turnkey for a quick closing to move in and enjoy the rest of the summer. All furnishings negotiable. Don't miss this opportunity to own this cherished gem as a full time home or seasonal retreat. (id:56591)
Sotheby's International Realty Canada
1229 Spring Valley Road
Minden Hills, Ontario
Just minutes from Minden, this charming 3-bedroom, 1-bathroom home combines comfort, thoughtful updates, and plenty of outdoor space. Set on a generous lot with expansive front and back yards, you'll have room to garden, entertain, or simply unwind in nature. Step inside to a welcoming living room with a new woodstove, creating a warm and inviting atmosphere during the cooler months. The home has seen many recent upgrades, including a new furnace, new generator with Generlink, full water filtration system with reverse osmosis and softener, eavestroughs with gutter guards (2025), and new front and back decks perfect for relaxing or hosting. An attached single-car garage adds convenience, while the full unfinished basement provides endless potential for a workshop, rec room, or extra storage. Close to schools, local amenities, and recreational opportunities, this property is ideal for families, couples, or anyone seeking a peaceful retreat just outside town. Schedule your showing today and see everything this property has to offer! (id:56591)
Century 21 Granite Realty Group Inc.
058151 12th Line
Meaford, Ontario
Private sanctuary on 25 acres of serene Meaford countryside, where mature trees and tranquility await. This custom-built retreat offers a blend of luxury and comfort, designed to embrace the beauty of its natural surroundings. A short drive to Downtown Meaford and Georgian Bay. Step inside to discover the heart of the home a great room with vaulted wood-covered ceilings, floor-to-ceiling windows framing views of majestic trees, and a striking stone surround fireplace. The open concept gourmet kitchen features granite counters, a 4ft range, built-in microwave, bar fridge in the island, and a convenient pot filler. Adjacent is the dining space with a walkout to the back deck, perfect for alfresco dining. The main floor also hosts a guest bed, den space, convenient laundry room and mudroom with access to the oversized garage. Throughout the main floor,3/4 inch special walnut plank flooring adds warmth and elegance. All bathrooms are beautifully appointed with granite counters and heated flooring beneath polished ceramic tiles. Upstairs, the upper level offers additional living space with a primary suite, guest bed, 3pc bath, and a versatile bonus room. The spacious primary suite features a covered balcony overlooking the lush grounds, WIC, and a luxurious 3pc ensuite complete with heated floors, heated towel rack and a freestanding tub. Additional features include a durable steel roof, a 10kw backup generator, and 1000sqft drive shed with 200 amp service offers plenty of storage for seasonal toys or use as a workshop! Above the garage, a loft area offers storage or potential studio. The lower level has potential for a huge rec space. Outside, the expansive and private exterior invites exploration and quiet contemplation, making this property an ideal weekend getaway or full-time residence. Just 8 mins from dtown Meaford's restaurants, shops, and Georgian Bay. Thornbury is a short 18-minute drive away. (id:56591)
Royal LePage Locations North
4 Noeckerville Hill Drive
South Bruce, Ontario
Welcome to 4 Noeckerville Hill, in the town of Mildmay. This bungalow is move in ready, avoid the wait on a new build and call this home. The open concept layout is tastefully finished, large kitchen island, modern cabinetry and hidden pantry are added bonuses. The primary bedroom with walk through closet into your custom ensuite is another added touch. The covered porch, walk down from the garage to the completely finished lower level with in-floor heat, two additional bedrooms and a full bathroom round this home off. Topped off with an oversized concrete driveway, and walkways leading to the home, all that is left to do - is call this place home. (id:56591)
Exp Realty
529 Lindsay Road 30
Northern Bruce Peninsula, Ontario
Your Bruce Peninsula Retreat Awaits! Discover peaceful country living on this 3.9-acre property in the heart of the beautiful Bruce Peninsula. Conveniently located between Tobermory and Lion's Head, this private haven offers the perfect setting to pursue your homesteading dreams. Grow your own garden, raise small animals, and enjoy local wildlife - all in your own backyard. Surrounded by mature cedar trees, the property offers seclusion, fresh air, and the natural soundtrack of birdsong. In this dark sky community, starry nights are a stunning bonus while you sit around the crackling campfire. The year-round home or cottage features 2 bedrooms and a spacious laundry room that could easily serve as an office or additional sleeping area. The open-concept living space is bright and airy, with vaulted ceilings, easy-care flooring, and a wall of windows that invite the outdoors in. A cozy wood stove adds warmth and charm, perfect for curling up with a good book. Step out to the deck from either the kitchen or living room ideal for BBQs, entertaining, or simply enjoying the quiet surroundings. Even the full 4-piece bathroom features a vaulted ceiling, continuing the homes spacious feel throughout. Need extra space? Two bunkies and multiple storage sheds provide plenty of room for guests or gear. The property is offered mostly furnished and move-in ready. A lightly used road divides the property, offering a natural walking trail, while the paved main road is municipally maintained year-round. Outdoor enthusiasts will love the proximity to the Lindsay Tract Trails and the Bruce Trail, while public water access and a small boat launch are just minutes away. Enjoy your own personal walking and ATV trail complete with bridge over the creek, leading to the back of the property! Whether you are looking for a peaceful getaway or a full-time lifestyle change, this property has everything you need to start living your country dream. (id:56591)
RE/MAX Grey Bruce Realty Inc.
116 Patterson Parkway
Georgian Bluffs, Ontario
Are you looking for a home in an upscale neighbourhood that has been VERY well maintained and shows pride of ownership? Here it is. This home has been gone over from top to bottom by the sellers with no detail left untouched. Over the past two years they have invested in the property to make it turn key for the new owners, with new siding, new shingled roof, new paved driveway, new windows, doors and garage doors, new soffit and fascia and the list does not end there. With a westerly exposure towards Mountain Lake you will enjoy countless sunsets. This property also has deeded waterfront access to Mountain Lake. A beautiful inland lake with no public access which keeps it quiet for the residents to enjoy. Book a viewing as soon as you can with your REALTOR !Brokerage Remarks (id:56591)
RE/MAX Grey Bruce Realty Inc.
248/250 Bruce Road 23 Road
Kincardine, Ontario
DREAM! This custom-built Oke Woodsmith estate sitting on private 9.5 acres with breathtaking panoramic views of Lake Huron just minutes from town, stunning landscaping & rural feels surrounding the home. The home offers 5 spacious bedrooms & 4 bathrooms, loaded with features you have to see to believe. You enter through a grand foyer that leads into a bright and open living/dining area with vaulted ceilings & a super energy-efficient ceramic heating system called a Kachelofen. The updated eat-in kitchen boasts stainless steel appliances and granite countertops, perfect for cooking & entertaining. On the other side of the home, another large family room is centred around the stone fireplace. The main floor bedroom suite includes a large ensuite and private access to the indoor heated pool/spa space. Speaking of the pool, this is a true highlight! Overlooking the famous Lake Huron sunsets & featuring a built-in swim current system, climate control via a Dectron unit, sauna, and a convenient two-piece bathroom. Upstairs, you'll find three generously sized bedrooms & full bathroom. Travel down to the lower level to find your own wine cellar, games and recreation room, additional guest room and loads of storage. The whole house is heated & cooled using two ground source geothermal units, alongside the Kachelofen & Dectron systems. Additional features include an ICF foundation, Cement Tiled Roof, Pella windows, exterior copper accents, irrigation system, solid wood interior doors, landscaping lighting & lampposts, multiple breathtaking asphalt laneway access and sooo much more. Additionally, a beautifully renovated 1,300sf Second Home/Guesthouse with 3 bedrooms & 2 bathrooms, heated & cooled with a ductless wall unit as well as a wood fireplace. Properties like this don't come around often and could make an excellent wedding venue, spa retreat or whatever else you can imagine. A chance to own one of Kincardine's true real estate masterpieces. (id:56591)
Royal LePage Exchange Realty Co.
123 Mullin Street
Grey Highlands, Ontario
Perfect for first-time buyers or a young family, this bright & modern Devonleigh-built end-unit freehold townhouse received many upgrades & is move-in ready! Step inside a welcoming, bright Foyer with easy-care tile floors, Garage access, a convenient coat closet, & 2pc Powder Room. The open-concept main floor is ideal for both daily living & entertaining, featuring a thoughtfully designed Kitchen with ceiling-height cabinetry, attractive tile backsplash, island, & stainless steel appliances, all flowing effortlessly into the Living/Dining areas. Upstairs, you'll find three generous Bedrooms - the primary suite is your private retreat, offering a walk-in closet & 3pc ensuite-plus two additional Bedrooms featuring large picture windows & double closets and sharing a spacious 4pc main bath. An oversized linen/storage closet provides extra convenience. The fully finished lower level adds bonus living space with maintenance-free epoxy floors, above-grade windows, an additional 3pc Bathroom, Laundry rea, Utility room & under-stair storage - perfect for a Family Room, Home Office, or Gym. Outdoor living is just as inviting with a lovely covered front porch, a large backyard deck & privacy fencing creating your own personal retreat. The oversized 1.5 car Garage offers inside entry & lots of storage space plus, the driveway provides parking for up to 4 vehicles. This 3yr old home comes with peace of mind - 4 years remaining on the transferrable Tarion Warranty. Located in a vibrant, growing community, you're walking distance to boutique shops, restaurants, library, soccer complex, arena & scenic trails. A new school, hospital & grocery store add to the area's appeal, making it a smart long-term investment. Adventure awaits just beyond your doorstep: hike, ski, golf, paddle, and cycle throughout Grey County. Only 15min to Beaver Valley Ski Club or the Bruce Trail, 30min to Owen Sound, 45min to Collingwood & Blue Mountain, & 90min to Brampton, Guelph, & Kitchener-Waterloo. (id:56591)
Forest Hill Real Estate Inc.
1085 Grace Road
Minden Hills, Ontario
Escape to Pure Luxury on sought-after Soyers Lake, part of Haliburton's scenic 5-lake chain, where modern comfort embraces classic cottage living with breathtaking sunrises! Year-round exquisitely updated & thoughtfully designed 4 bedroom, 4 bath waterfront cottage/home with approximately 4000sqft of living space, 2 acres, over 300 of pristine waterfront and gorgeous lake views. Step inside to discover quality custom finishes and a bright, spacious living space where large windows capture breathtaking lake views throughout. Here, you'll find warm walnut finishes throughout, high ceilings & recent top-quality upgrades enhancing both style & functionality while ensuring year-round enjoyment. The main level features a spectacular, custom kitchen made for entertaining family/guests with a walkout to an inviting seasonal room; a generous living room with lake views, wood burning fireplace, retracting media screen & electric window coverings compliment warm finishes; 2 bedrooms w/3 pc ensuites; and mudroom (all on radiant in-floor heating) & ceiling speakers in the LR, Kitchen & Patio area. Upstairs offers 2 further bedrooms w/3 pc ensuites. The lower level includes a Family Room, laundry room & utility rooms. The level lakeside boasts a BBQ patio for dining alfresco and a welcoming firepit patio for memorable bonfires & stargazing. Water fun begins with two large Naylor docking systems to accommodate all the boats/watersports. Deep off the docks, but the shallow entry sandy beach is perfect for all ages. As a bonus, enjoy a tranquil waterfront sauna & hot tub, especially after a match on the Pickle Ball court. A spacious original log cabin is perfect for storage or an indoor games area. Granite walkways & landscaping and towering trees. The beautifully asphalt paved driveway offers a smooth drive in and ample parking for all the guests. Generac Generator for the entire cottage/home. Close to local amenities/events & trails. See Schedule for list of all improvements. (id:56591)
Century 21 Granite Realty Group Inc.
1101 Starratt Road
Ryerson, Ontario
Welcome to your private retreat in the country! This spacious bungalow is set on over 25 serene acres of forest with trails throughout. This is a perfect property for relaxing afternoon or evening walks, ATVing, or exploring nature throughout the year. The main floor of this beautiful and well maintained home features a bright, open concept layout with large kitchen and dining room combination featuring a walkout to a huge entertainment and bbq deck. Three good sized bedrooms welcome family and friends and the recently renovated bathroom gives a spa like feel to the home. An additional and welcome feature of the home is a separate one bedroom apartment or in-law suite with separate kitchen and living area as well as it's own private entrance. This area of the home would be great for extended family when visiting over the holidays or for a long term rental income to subsidize your mortgage. Car and hobby enthusiasts will appreciate the rare combination of an attached double garage and a second detached double garage, perfect for vehicles, storage, or workshop space. Whether you're looking for a home with privacy, room to roam, or a home set up for multigenerational family living, this versatile property checks all the boxes. A short drive to all amenities including lakes and beaches yet surrounded by nature this home is rural living at its best. (id:56591)
Royal LePage Lakes Of Muskoka Realty
205 Graff Avenue
Stratford, Ontario
If you seek a property for your growing family, a place to build memories and truly feel at home, this residence might just hold the next chapter of your life! Nestled in the heart of the desirable Bedford Ward, this exquisite 5 bedroom, 2 bath home exudes comfort while providing the living space you require. More than meets the eye with 1850 square feet of living space on the main floor. You are welcomed into the airy foyer which takes you up to the living and dining room. 3 bedrooms are on this level along with a newly renovated 4 piece bathroom and functional kitchen. Undoubtedly, the standout feature of this home, is the expansive sunroom addition with floor to ceiling windows. Step out onto the new deck and patio, where everyone can enjoy the large fully fenced back yard, offering freedom to play and explore. In the lower level, the recroom has overflow space for the kids' friends to gather and visit. A convenient recently refreshed 3 piece bath serves the remaining 2 bedrooms boasting oversized windows. A spacious laundry room and entry to the garage round out this level. All new A/C, Central Vac unit, washer and dryer, water softener and carpet on the main floor; this home has been well cared for and now ready for a new family! (id:56591)
Home And Company Real Estate Corp Brokerage
23 Little Ryans Way
Bracebridge, Ontario
Welcome to this beautifully maintained 2-bedroom, 1.5-bathroom townhouse perfectly situated in the heart of Muskoka. Offering the ideal blend of modern convenience and relaxed living, this bright and spacious home is perfect for first-time buyers, downsizers, or those looking for a maintenance-free Muskoka lifestyle. Step inside to a clean, contemporary interior with stylish finishes, and plenty of natural light. The main floor features a sleek kitchen with ample cabinetry, a cozy living/dining area, and a convenient powder room. Upstairs, you will find two generously sized bedrooms and a full 4-piece bathroom, perfect for small families or hosting guests. One car garage and lots of space for storage in the unfinished basement with loads of opportunity. Enjoy the ease of low-maintenance living and spend your time exploring all that Muskoka has to offer. This prime location is just minutes from shopping, restaurants, schools, trails, and the regions iconic lakes. (id:56591)
Royal LePage Lakes Of Muskoka Realty
