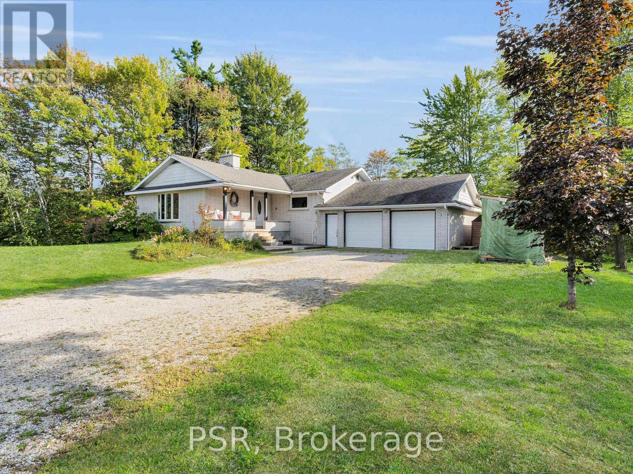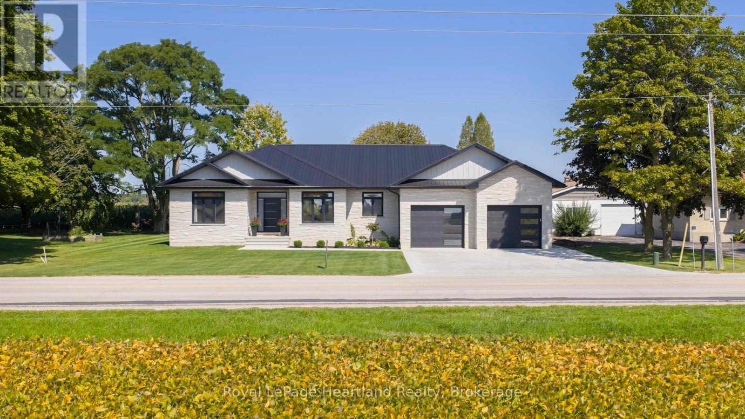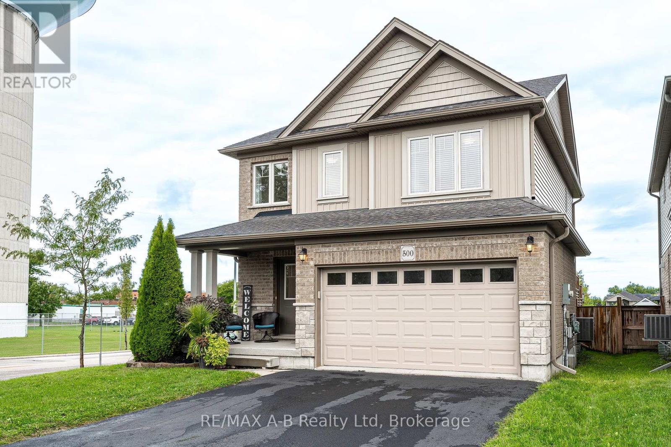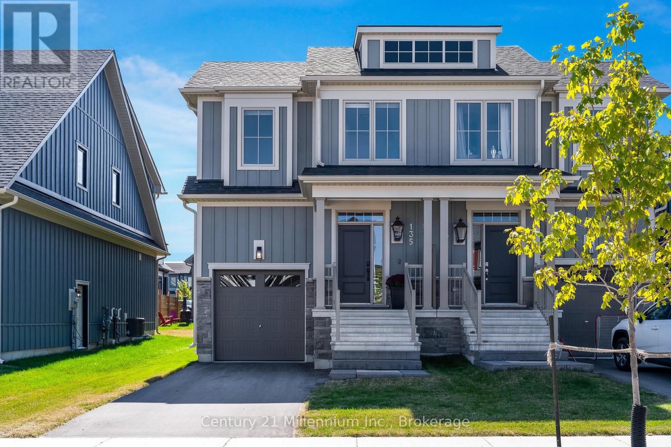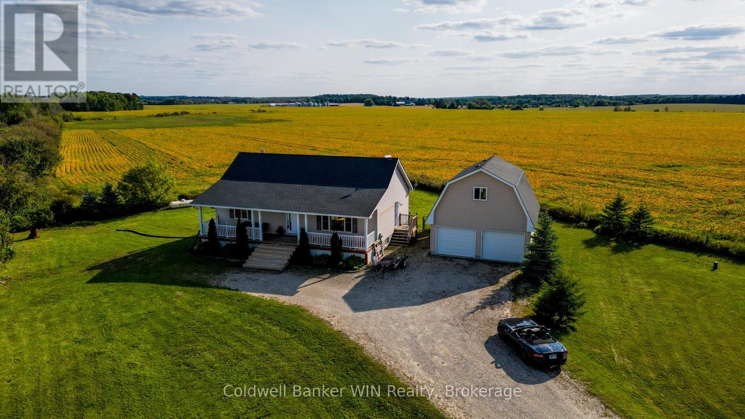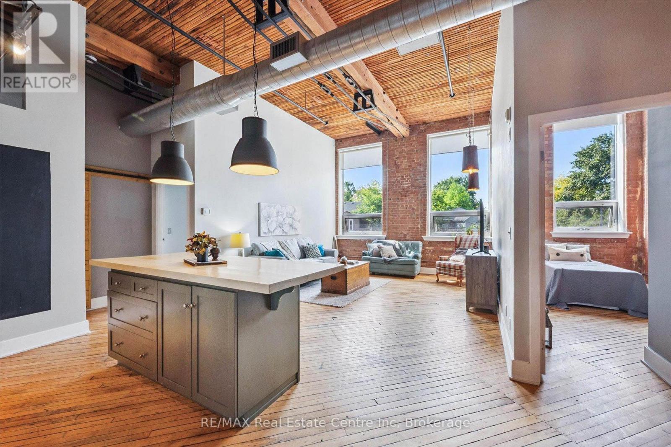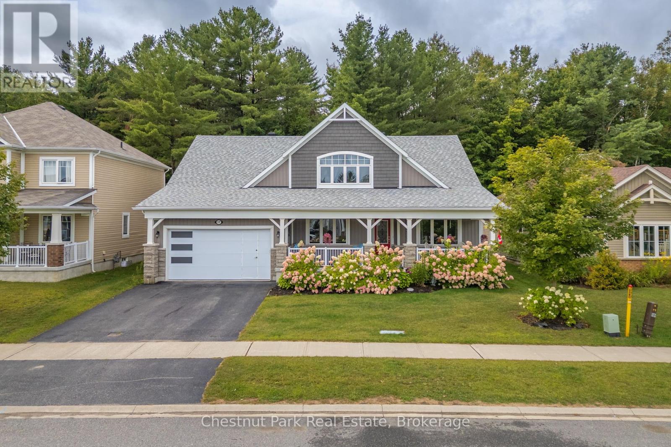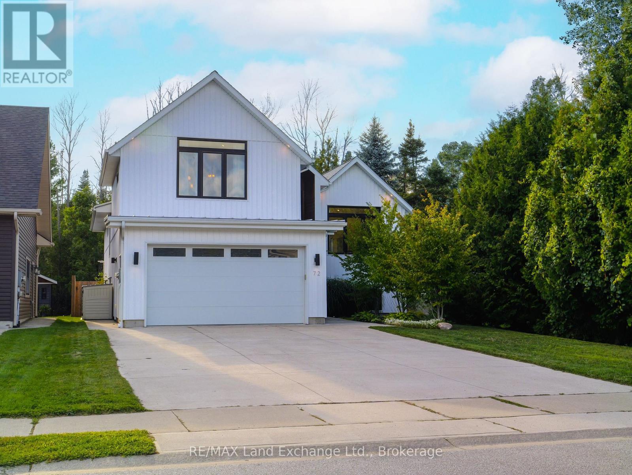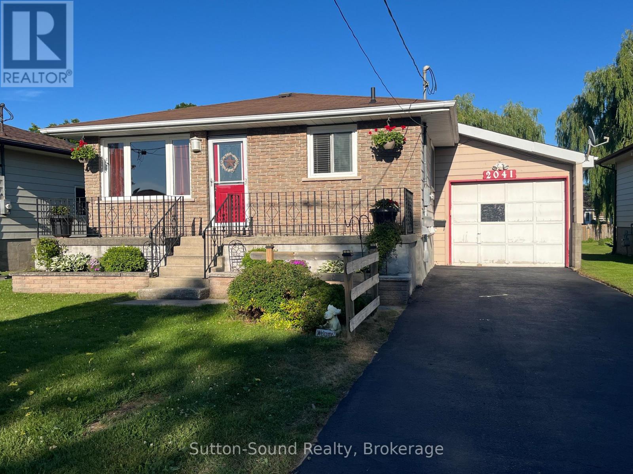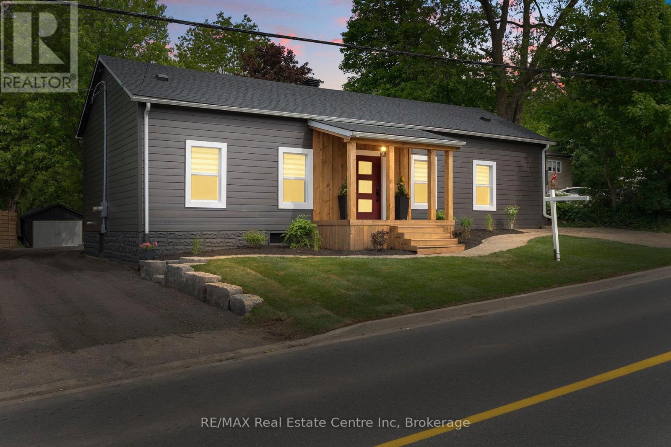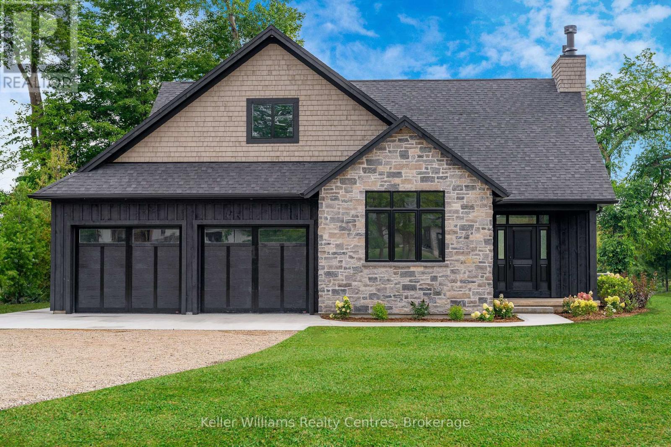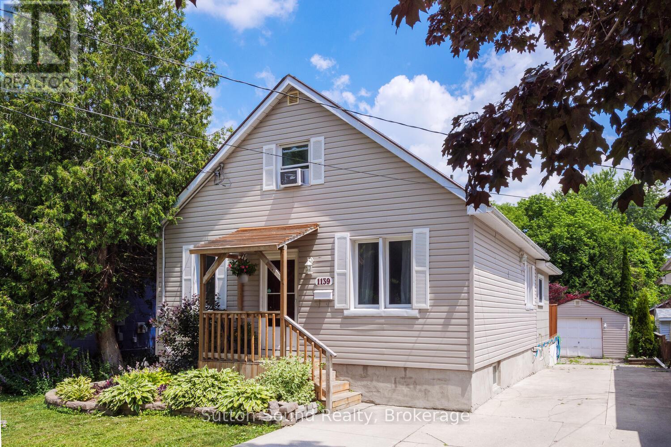1016 Kahshe Lake Road S
Gravenhurst, Ontario
Welcome to 1016 South Kahshe Lake Road a wonderful opportunity to own a Muskoka property in a prime location. This solid 3-bedroom bungalow is just minutes from beautiful Kahshe Lake, with a public beach and boat launch only 5 minutes away. Enjoy the best of both worlds: quick access to downtown Gravenhurst for shopping, dining, and the Muskoka Wharf, while still tucked away in a peaceful setting with direct access to Highway 11.The home offers a practical layout with three bedrooms, a 4-piece bath, and a bright kitchen with stainless steel appliances. The mudroom provides laundry facilities and access to the attached double-car garage and basement. Significant upgrades have already been made, including new windows and doors (2023), an updated electrical panel with generator hookup, and a full water UV filtration system. The spacious lower level comes with an incredible 2 separate entrances, perfect to design an in-law suite and/or rental opportunity with potential for bedrooms and a secondary kitchen. Currently framed with 2 bedrooms including a cold cellar with ample room to expand, making it ideal for a variety of uses. Set on a double sized generous lot, this property combines space, convenience, and potential all in one of Muskoka's most desirable areas. If you've been searching for a home or cottage retreat where location and lifestyle align, 1016 South Kahshe Lake Road delivers. (id:56591)
Psr
40282 Huron Street
South Huron, Ontario
Experience exceptional craftsmanship in this 2024 luxury bungalow, perfectly set on a desirable street in Exeter and framed by peaceful farmland views. Thoughtfully designed for both style and everyday functionality, this custom home features 3 spacious bedrooms and 2 full bathrooms, including a primary suite with a spa-inspired ensuite and generous walk-in closet. A striking stone-and-brick exterior with a steel roof pairs curb appeal with lasting quality. Inside, you will find an open layout anchored by a chef-worthy kitchen with a walk-in pantry, seamlessly flowing to a covered back porch - ideal for morning coffee or sunset dinners. The large two-car garage and a full unfinished basement with in-floor heating offer abundant storage and the potential to create additional living space to suit your needs. Located just minutes from downtown Exeter's shops, restaurants, schools, parks, and recreation facilities, 30 minutes from London, and only a short drive to the beaches of Lake Huron, this home blends small-town charm with modern convenience. Luxury finishes, timeless design, and sweeping rural vistas make this home a rare find ready for you to move in and make it your own. Come check out 40282 Huron Street today! (id:56591)
Royal LePage Heartland Realty
500 Forman Avenue
Stratford, Ontario
Modern family home, close to schools and parks, just hit the market! Welcome to 500 Forman Ave in beautiful Stratford. This 3-bedroom, 2-bathroom home features a bright, open-concept layout on the main floor. Cozy up to the gas fireplace in the welcoming living room, with views of the beautiful backyard. Adjacent and open to the living room, the kitchen features stainless steel appliances and a large peninsula, perfect for entertaining! Upstairs, you'll find 3 sizable bedrooms, including a primary suite with a large walk-in closet. The spacious 5-piece bathroom featuring double sinks and a separate water closet is perfect for busy family mornings or relaxing evenings in the soaker tub. Downstairs, the unfinished basement is the perfect blank canvas for custom functionality. Located on a corner lot for added privacy, with schools and amenities nearby, this wonderful house is the perfect place for your growing family to call home. Call your REALTOR today to schedule a private showing! (id:56591)
RE/MAX A-B Realty Ltd
135 Courtland Street
Blue Mountains, Ontario
Stunning, rare 4-bedroom Mowat model is thoughtfully upgraded for both family living and four-season fun. This gorgeous home is carpet-free throughout. The stylish chef's kitchen offers stone counters, under-cabinet lighting, and a premium induction double oven designed for entertaining with ease. This coveted layout allows for a full-sized sectional sofa to enjoy cozy evenings in front of the gas fireplace. The spacious main living area flows seamlessly to the South-facing backyard, where you will enjoy afternoon sun in your fully fenced yard. A hot tub rough-in is ready for you to create the ultimate outdoor oasis. Upstairs, the owner's suite provides a spa-like ensuite with double sinks. Four generously sized bedrooms offer plenty of space for family or guests, while modern conveniences like a Ubiquity Wi-Fi mesh system ensure strong, reliable connectivity throughout the home - designed for remote work or streaming. The driveway and garage provide parking for up to three cars, making it as functional as it is stylish. Steps from Windfall's amenity centre 'The Shed', offering a year-round heated pool, hot tub, gym, sauna and community gathering hub. Whether you're looking for a full-time home or a four-season getaway, this property offers the perfect balance of practicality and luxury in the heart of the Blue Mountains. (id:56591)
Century 21 Millennium Inc.
8451 89 Highway
Wellington North, Ontario
Nestled among farmland, this home offers sweeping views of open fields in every direction, ideal for those seeking space and a slower pace of life. The bungalow features a functional layout, seamlessly connecting the kitchen, dining, and living area with hardwood flooring and has been designed to take in the beautiful farmland. Large windows and doors flood the space with natural light, creating a warm and inviting atmosphere that's perfect for both family living and entertaining. A walk-out from the dining room leads directly to a spacious two-tier deck, perfect for outdoor dining or simply enjoying the peaceful countryside. The main floor offers two comfortable bedrooms with built-in closets and a four-piece bathroom, offering convenience and practicality for everyday living. The finished basement adds even more living space. There is a third bedroom, and a spacious L-shaped family room centered around a cozy wood-burning fireplace awaiting your finishing touches, offering plenty of potential to make it your own. Outdoors, there are plenty of places to sit and take in the beauty of country living. Enjoy your morning coffee on the large front covered porch as the sun rises, or unwind on the back deck in the evening while watching the sun set over the fields. With ample yard space, there's room for gardens, play areas, or simply relaxing. A detached 22' x 24' two-bay garage with an upper loft provides excellent parking, workshop space, and additional storage. Conveniently located just a short drive to both Mount Forest and Shelburne, you'll enjoy easy access to schools, shopping, and local amenities, while still returning home to your own slice of country paradise. (id:56591)
Coldwell Banker Win Realty
122 - 26 Ontario Street
Guelph, Ontario
Discover rare industrial-loft living at 122-26 Ontario St, nestled in the luxurious Mill Lofts-formerly the historic Guelph Worsted & Spinning Company, circa 1902 & thoughtfully converted into boutique condos in 2004. This tastefully updated 2-bdrm loft offers the best of both worlds: modern luxury finishes paired W/preserved historic charm all nestled in the heart of downtown Guelph just steps from vibrant shops & cafés. Step inside & be captivated by dramatic 13ft ceilings showcasing exposed old-world wooden beams & original brick walls found in nearly every room. Oversized windows bathe the open-concept living & kitchen space in natural light, highlighting the rich hardwood floors & enhancing the warm, welcoming ambience. Sleek & sophisticated kitchen W/quartz counters, backsplash, S/S appliances & centre island W/pendant lighting-perfect for casual dining & entertaining. The adjacent dining space, graced with its own brick feature wall & designer lighting, rounds out the sociable layout. Both bdrms feature hardwood, massive windows, exposed brick & lots of closet space. Completing this home is renovated 4pcbath W/quartz counters & subway-tiled shower/tub. With only 78 units in this boutique heritage building, opportunities like this don't come up often! Unit includes in-suite laundry, 1 parking spot, locker & access to large detached party room-perfect for hosting friends & family. Main floor living means you get all the benefits of maintenance-free condo life without the hassle of stairs or waiting on elevators. Embrace the best of downtown with a highly walkable lifestyle, just steps to cafés, boutiques, dining hotspots, nightlife & GO Station. Just a few doors down from Standing Room Only, Canadas smallest bar & beloved local gem. For nature lovers, York Rd Park is right around the corner with picnic areas & sports fields, while the scenic Eramosa River Trail winds peacefully along the water-perfect for walking, running or cycling right from your doorstep. (id:56591)
RE/MAX Real Estate Centre Inc
RE/MAX Real Estate Centre Inc.
17 Windsong Crescent
Bracebridge, Ontario
Bright, spacious, and designed with flexibility in mind, this 5-bedroom bungalow in Bracebridge is the perfect fit for todays modern family. Step inside and you'll immediately appreciate the grand, open layout ideal for entertaining, with seamless flow from the kitchen and dining area out to your fenced backyard. A year-round pool spa (pool + hot tub) sets the stage for relaxing evenings and fun family gatherings, while the covered front porch offers a welcoming spot to unwind. The homes thoughtful design offers income potential or multi-generational living, with an in-law suite setup and basement apartment (built in 2019) thats currently income-generating but available with vacant possession. The easy floor plan also features main-floor laundry, generous storage throughout, and plenty of bright windows in the living room, kitchen, and primary bedroom all overlooking the treed backdrop where deer often wander by. Outdoors, the property is fully fenced with a side gate, power in the rear shed, and a family-friendly setting in a quiet, safe neighbourhood. Just steps from trails that lead to Wilson Falls, this is a location that balances convenience with a true Muskoka lifestyle. Priced right and ready for its next chapter, this home is perfect for a young family or anyone looking to offset expenses with rental income all while enjoying the peace of mind and comfort of main-floor living. (id:56591)
Chestnut Park Real Estate
72 Ottawa Avenue
Saugeen Shores, Ontario
This craftsman-style farmhouse is move-in ready and loaded with upgrades throughout. Built in 2018, the home offers thoughtful design with a self-contained 1-bedroom apartment. It's a perfect layout for a family, an income property or multigenerational living. The spacious house measures 1893 square feet above grade, and the basement is 1391 sq ft. The 50' x 150' property offers both serenity and convenience, just a short walk to the shores of Lake Huron and backs onto a strip of land zoned EP (environmental protection). The ground level has an impressive foyer with entry to the garage. The main floor has a fabulous kitchen with a large pantry and an island perfect for casual dining. The open-concept dining and living room features a vaulted ceiling, providing ample space for families who love to host and entertain. Beautiful white oak hardwood floors are throughout the main house. The large patio door leads to a covered deck for seasonal relaxation. There are two large bedrooms on the main floor, a 4-piece bathroom featuring a tiled tub. The primary suite is located on the second level for a luxurious retreat, featuring a vaulted ceiling, a walk-in closet and a 5-piece spa-like bathroom. The basement is divided into two sections: a separate one-bedroom apartment with in-suite laundry, with a private entrance from the garage, and the second section has a laundry/utility room and gym/family room that is accessible to the main house. If a basement apartment is not suitable for a new owner, the wall separating the 2 sections could be removed. This beautiful home is located in a peaceful, well-established neighbourhood with all the amenities of town just minutes away. Explore the 3D tour and book an appointment to appreciate it in person. (id:56591)
RE/MAX Land Exchange Ltd.
Royal LePage Exchange Realty Co.
2041 8th Avenue E
Owen Sound, Ontario
Discover the hidden charm of this spacious 3-bedroom, 2-bathroom 4-level back split at 2041 8th Ave East. It's much larger than it appears! Step into a bright and open-concept living, dining, and kitchen area, perfect for hosting family and friends. The upper level boasts three generously sized bedrooms and a full bathroom. The lower level features a large family room, a 3-piece bathroom, and a walkout to a deck that overlooks a deep, fully fenced backyard ideal for summer entertaining or peaceful evenings outdoors. The finished basement offers endless possibilities with a versatile rec room that could easily become a home gym, office, or guest suite. Plus, the oversized garage provides plenty of room for your car and extra space to create a workshop or storage area. Located in a family-friendly neighborhood, this home is just minutes from parks, schools, and all the amenities you need. making it the perfect spot for you and your family. Its a must-see! (id:56591)
Sutton-Sound Realty
1283 Swan Street
North Dumfries, Ontario
It's not just a home, it's a lifestyle! Sitting on close to a half acre, this sprawling 2655 sq ft. showpiece bungalow masterfully blends historic charm with contemporary sophistication. Situated on an oversized tree lined private oasis and backing onto green space, it's so lush and peaceful, yet functional with two driveways and garage/workshop. Yoga or art studio to your left, backyard and private deck with hot tub to your right, and up a few steps into your dream home. The foyer has a private guest bath and then opens up into a massive, soaring ceiling kitchen, living room and dining room. The heart of the home - the entertainer's dream kitchen, with 10 ft. live edge wormy maple slab island, built in appliances including wine fridge, curated lighting, quartz, gas cooktop, and black sink and fixtures, this room is show-stopping. The dining room and living room are breathtaking. Vaulted ceilings with stone fireplace, beamed ceilings, new windows and doors, it's magnificent. Off the living room is the entrance to one of two completely separate private living spaces. This large bedroom with sitting area, walk in closet and five pc bath with private laundry can easily be converted into two bedrooms (by the Seller). Back through the kitchen, behind the massive 8 foot sliding door, retreat to your luxurious primary suite. Private den, spa like bath with walk in double, stone shower, and a large secluded bedroom with a secondary room which encompasses a w/in closet, laundry, coffee station, and walkout to private sitting area with hot tub. Accessible via the side entry, a few stairs down, you'll find a private wine cellar/speakeasy/cigar lounge for a moody, intimate retreat. Outside, the massive backyard invites you to unwind, with a private art or yoga studio overlooking the green space beyond, fire pit gathering area, detached garage/workshop, all offering endless lifestyle potential right at home Built to the highest standard by a master tradesman. (id:56591)
RE/MAX Real Estate Centre Inc
RE/MAX Twin City Realty Inc.
104 Butternut Court
Grey Highlands, Ontario
This brand new construction, custom-designed residence is nestled in an exclusive enclave of just 12 private homes in the coveted Beaver Valley Woodlands. Crafted for those who value design, privacy, and seamless indoor-outdoor living, this 3,546 sq ft, 5-bedroom, 4-bath modern alpine retreat is set on 1.37 acres bordered by 100 newly planted spruce, pine, and fir. The striking exterior pairs onyx board-and-batten with cedar shake and natural hand-laid stonework for bold, elegant curb appeal. Inside, soaring 13-ft vaulted ceilings and floor-to-ceiling windows flood the great room with natural light, anchored by a dramatic fireplace clad in sophisticated porcelain stoneware. This true wood-burning hearth is the heart of the home, whether its a quiet night by the fire or an evening of entertaining. Every finish has been elevated, from the hardwood floors to the 8-ft solid poplar doors and trim. The kitchen is a showpiece: full-height custom wood cabinetry, a 7-ft quartz island in soft sage, artisan-glazed tile backsplash, and fully integrated stainless steel appliances. The main-floor primary suite offers a custom walk-in closet and a luxe ensuite finished in porcelain tile with a freestanding soaker tub, glass-enclosed rainfall shower, and warm wood vanity with quartz counters. Upstairs, two guest bedrooms--including one with its own fireplace--share a chic 3-piece bath. The lower level extends the homes sophisticated aesthetic, with a floating staircase accented in glass and steel leading to a bright rec room, full gym, two additional bedrooms, and a 4-piece bath. Heated exposed aggregate floors add polish and warmth throughout. The oversized garage is equally refined, with in-floor heating, waterproof wall finish, and epoxy floors, ideal for storing and maintaining everything from bikes to seasonal gear. Backed by the 7-year Tarion New Home Warranty, 104 Butternut Court is a refined retreat for those who live fully--in every season. (id:56591)
Keller Williams Realty Centres
1139 4th Avenue W
Owen Sound, Ontario
Very well-maintained 4-bedroom, 1.5-bathroom home in the heart of Owen Sound, offering approximately 1,200 sq ft of comfortable living space. This charming home features a beautifully updated kitchen (2024), perfect for family meals and entertaining. The spacious family room flows directly onto the back deck, ideal for relaxing or hosting guests. Plus, enjoy an additional living room on the main level for even more space to gather. You'll find two bedrooms and a full bathroom on the main level, with two additional bedrooms and an updated 2-piece bathroom (2023) upstairs. The improvements continue in the basement, which has been spray-foamed and finished to create extra living space perfect for an office or an extra bedroom, plus a workshop. Outside, enjoy a double-wide driveway for ample parking, new siding (installed in 2020), garage shingles replaced in 2022, and beautifully landscaped grounds. Located just minutes from Kelso Beach, downtown shops, and local schools, this home offers convenience and lifestyle. Move-in ready and full of pride of ownership, this property is an excellent opportunity for families or anyone looking to settle into a welcoming Owen Sound neighbourhood. (id:56591)
Sutton-Sound Realty
