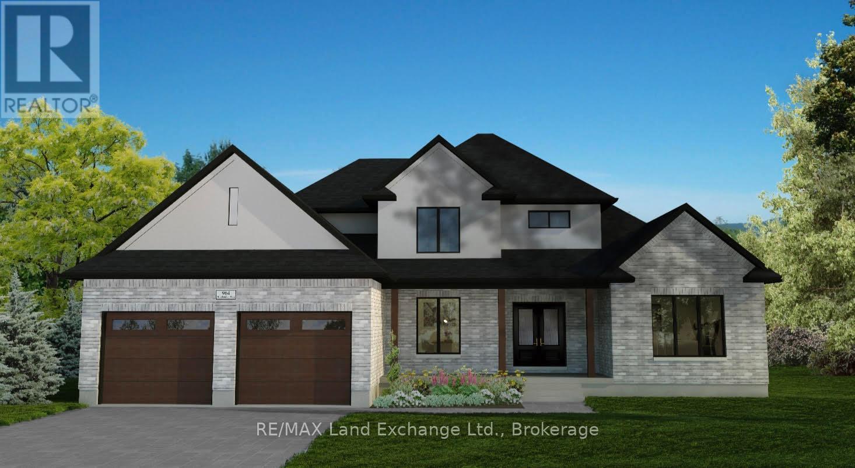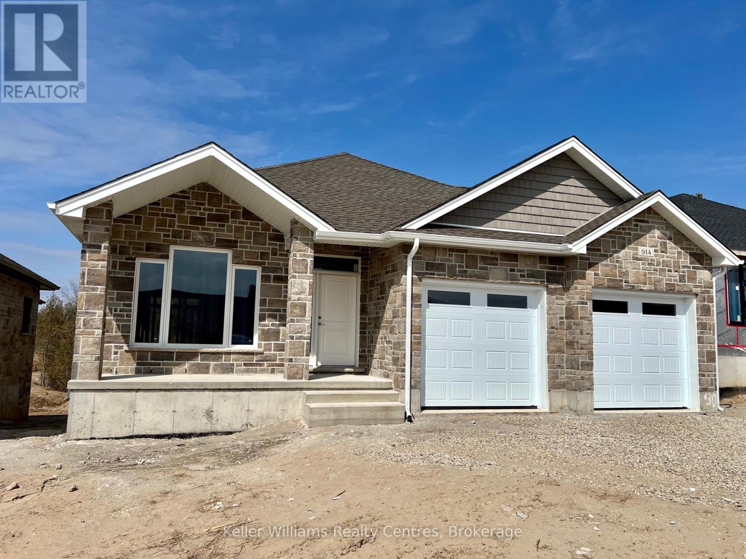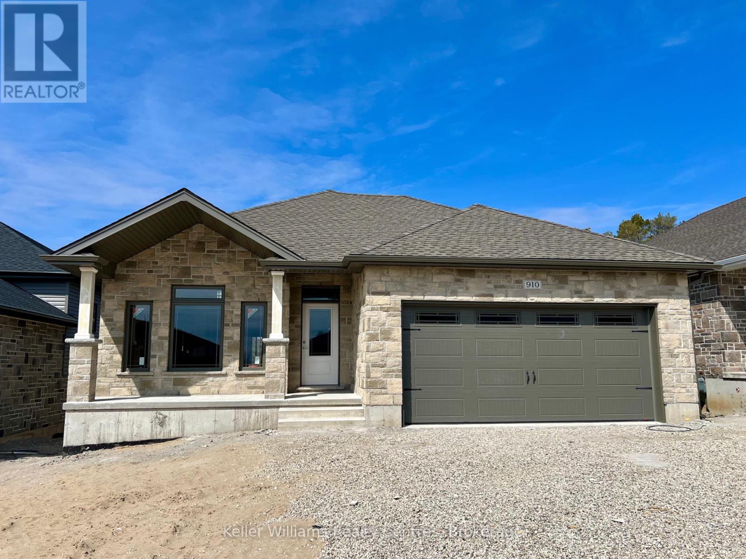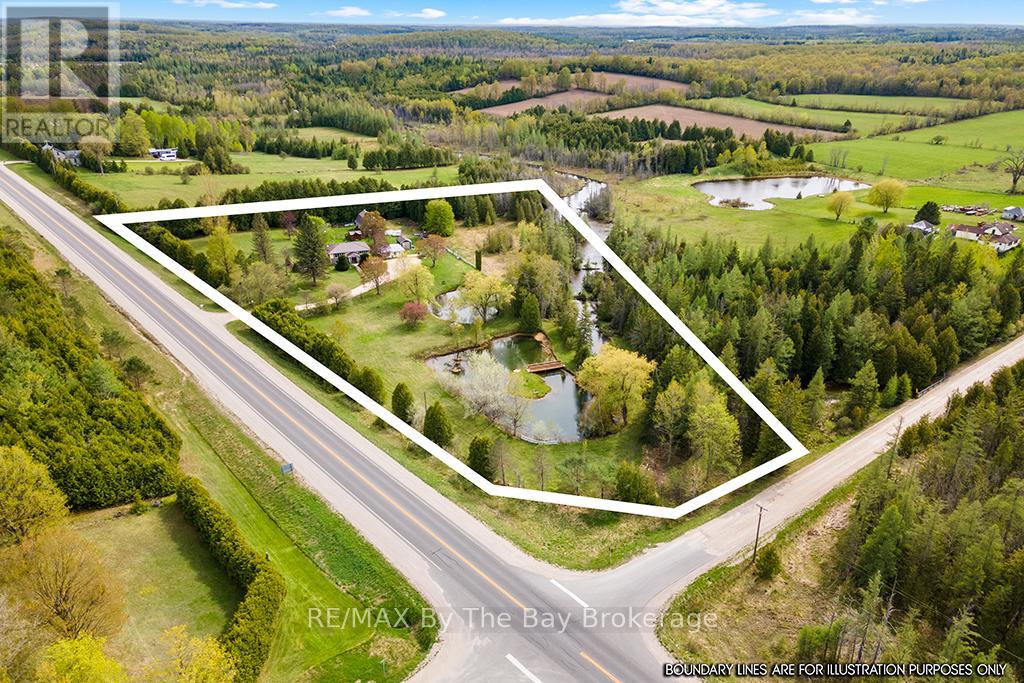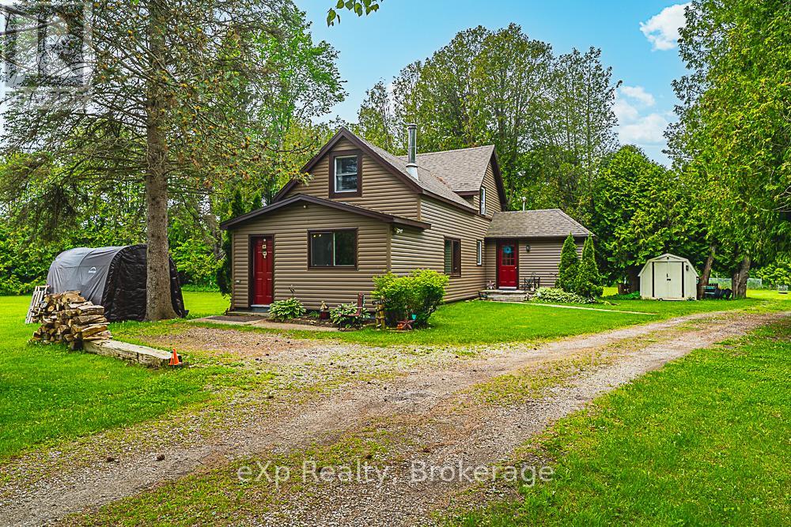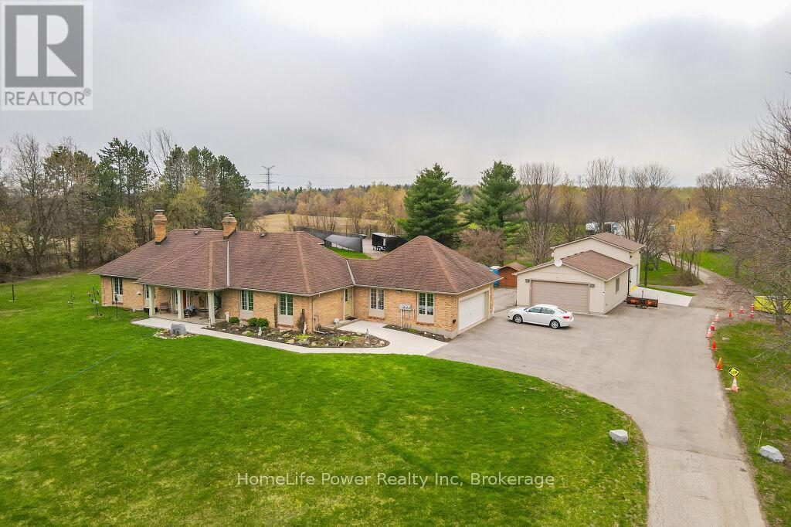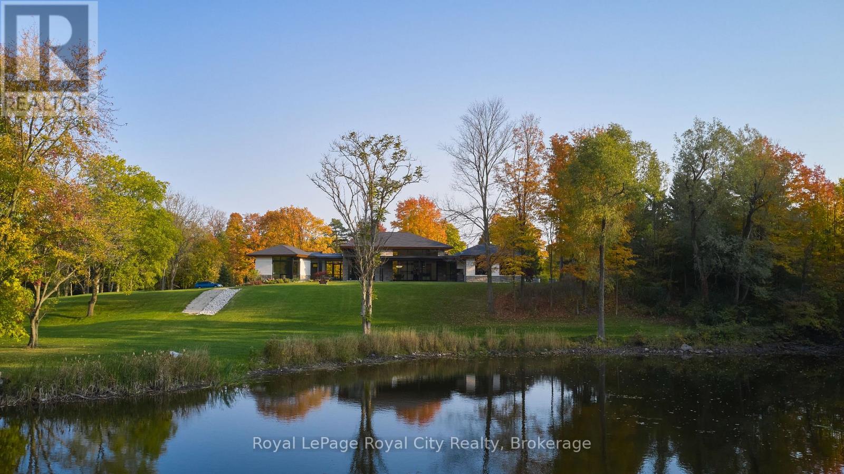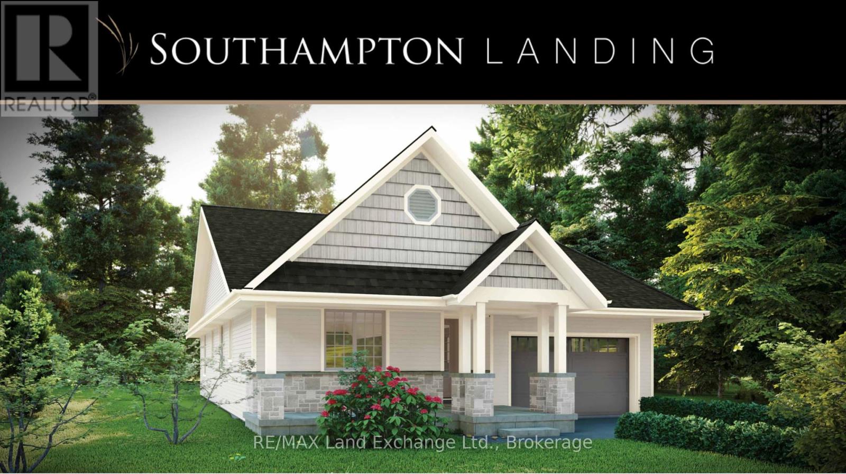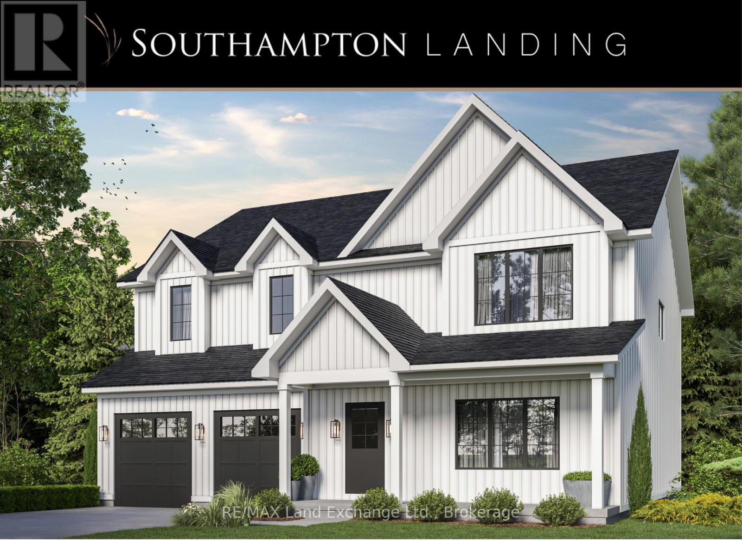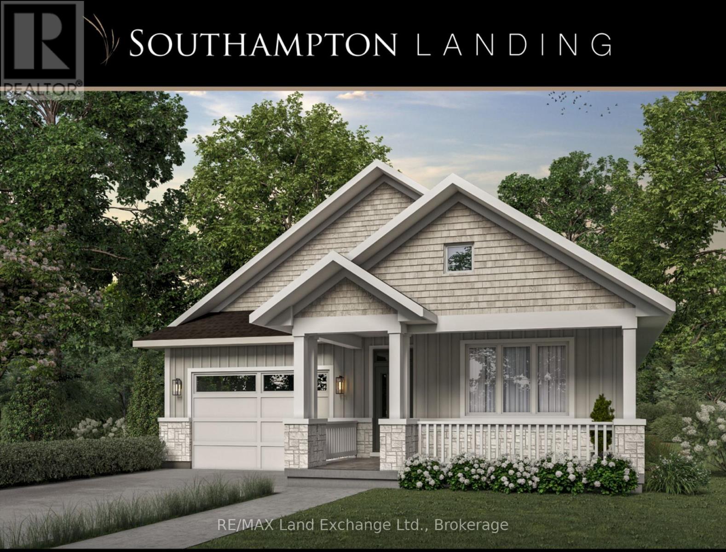964 Bogdanovic Way
Huron-Kinloss, Ontario
Introducing 964 Bogdanovic Way, a beautifully designed 1 1/2 storey home currently under construction in Crimson Oak Valley Subdivision! Located just south of Kincardine, this highly sought-after enclave of executive style residences features estate sized lots, only a short stroll away from the breathtaking beaches of Lake Huron. The ornate roof lines, brick and stucco facade, together with the gracious front porch, add to the stunning curb appeal. Combining elegance and style with functionality, this popular floor plan offers open plan living with just over 2800 sq ft on 2 finished levels. The bright and welcoming foyer leads to a private study or den, and a 2 pc powder bath for guests. The space flows effortlessly into the great room with 10' tray ceilings, gas fireplace, and spacious dining area with a walk-out to the covered 16x14 back porch. The kitchen is a chef's delight, with a large centre island and pantry corner, providing the perfect space for family meals and entertaining. The main floor primary suite is situated at one end of the house, ensuring privacy and separation from the main living space. The adjoining 5 pc ensuite bath with soaker tub and large walk-in closet complete this luxurious retreat. Upstairs you will find 3 additional bedrooms that share a spacious 4 pc bath, and large hall linen closet and a loft space - the ideal spot for bookshelves, a cozy reading chair, or maybe an extra desk for a quiet homework zone. The laundry room is combined with the mud room, offering a built-in bench, storage and easy access to the double car garage. The unfinished basement is a blank canvas for your imagination - a future rec room for movie nights, additional bathroom, office, or gym and can be finished by the builder if desired. Completing this thoughtfully crafted home are engineered hardwood and ceramic tile floors, quartz countertops, stylish light fixtures and designer touches throughout, as well as concrete driveway, walkway and sodded yard. (id:56591)
RE/MAX Land Exchange Ltd.
914 13th Street
Hanover, Ontario
Beautiful bungalow with walkout basement in the Cedar East subdivision in Hanover, backing onto trees! Walking into this open concept home you will notice raised ceilings in the living room and front bedroom as well as a walkout from the dining area to a 12 X 12 covered deck. The kitchen offers plenty of cabinetry, island with bar seating, and a sizeable walk-in pantry with shelving. Master bedroom offers walk-in closet and ensuite with double sinks. Lower level offers future development potential. Make your own choices regarding interior finishes such as flooring, cabinets, and countertops, to suit your style. Lower level apartment can be accommodated for an additional cost. (id:56591)
Keller Williams Realty Centres
516450 7th Line
Blue Mountains, Ontario
Never has there been an offering like this in Blue Mountains. Welcome to Georgian Valley Farm, where world-class design meets the untouched beauty of nature and stunning sunsets. Set on 37 spectacular acres, this one-of-a-kind estate is anchored by an extraordinary 11,000 sq ft custom residence - a design landmark by Post Architecture Inc. and crafted by renowned builder David Eaton, Baylyn Construction. This property is the definition of luxury recreational living, w/saltwater pool, Har Tru clay tennis court, orchard, pond, a Hartley Botanic Greenhouse - 'Grand Manor' imported from the UK and an incredible restored barn, ready for entertaining. Perched high on 7th Line, the home presents commanding, panoramic views of the Niagara Escarpment and Georgian Bay from nearly every room. Scandinavian-inspired minimalism blends with refined country elegance, w/ Moncer European oak floors, soaring wood-clad ceilings, and a wall of floor to ceiling windows by Atek that frame the landscape. Chef's kitchen features a 12-ft marble island, appliances by Miele, Sub-Zero, and Lacanche, custom Barlow millwork, exquisite stonework and a full butler's pantry. The dining room for 14 includes a concealed Barlow bar and a striking 2-way woodburning STUV fireplace shared with the living room. Thoughtful details abound throughout w/ designer lighting, imported tiles and hand-painted De Gournay wallpaper in the adult lounge, library, and powder room. A main floor primary sits behind double Egyptian doors and features a gas fireplace, luxurious ensuite, WIC, and sitting area. 4 upper bedrooms, all uniquely designed, feature gorgeous curated ensuites with extensive tile/marble finishes, custom millwork and WIC. The lower level offers a golf simulator, gym, sauna, rec room, refreshment area, 200+ bottle Rosehill Wine Cellar, and w/o to the covered terrace and pool. The exceptional outdoor living offers a 2,520 sq ft deck, with a full Crown Verity kitchen, dining & lounge areas, and a hot tub. (id:56591)
Sotheby's International Realty Canada
910 13th Street
Hanover, Ontario
Lovely bungalow with walkout basement in the Cedar East subdivision in Hanover , close to many amenities. Walking into this open concept home you will notice a raised ceiling in the master bedroom, as well as a walkout from the dining area to a 10 X 18 fully covered deck. The kitchen offers plenty of cabinetry, island with bar seating, and stone countertops. Also on this level is another bedroom and 2 bathrooms, along with a large laundry room. Lower level offers future development opportunity! Make your own choices regarding interior finishes such as flooring, cabinets, and countertops, to suit your style. Call today! (id:56591)
Keller Williams Realty Centres
314936 6 Highway
West Grey, Ontario
Lovely bungalow on a large property with many great features. The 3+ bedrooms and 2 baths provide plenty of living space, and the propane fireplace is a nice touch for those cold nights. The spacious kitchen is a great feature for any home, and the steel roof is durable and low-maintenance. The lower level family room adds even more living space, which is always a plus. The barn/shop and heated insulated multi-purpose building offer plenty of storage and workspace for any hobbies or projects you may have. The bunkie is a nice touch for guests or as a quiet retreat. The ponds and Styx River at the back of the property are beautiful features that provide a peaceful atmosphere and a great opportunity for outdoor activities. The gazebo and greenhouse are also great additions for outdoor living and gardening. This property offers a wonderful combination of indoor and outdoor living spaces, with plenty of amenities to enjoy. The hobby farm you've been searching for. (id:56591)
RE/MAX By The Bay Brokerage
1201 Highway 6
South Bruce Peninsula, Ontario
Charming Country Retreat on 1 Acre Perfect for Outdoor Living! Looking for a peaceful getaway or a place to call home surrounded by nature? This spacious 3-bedroom, 2-bathroom home sits on a beautifully treed 1-acre lot, offering plenty of space for relaxing, entertaining, and outdoor adventures.Step inside to a large, functional kitchen with ample cupboard and counter space ideal for home cooks and busy families alike. Convenient main-floor laundry adds everyday ease, and the cozy dining area opens to a back deck where you can enjoy your morning coffee while taking in views of the oversized backyard. Upstairs, you'll find two generously sized bedrooms and a full 4-piece bathroom. The third bedroom on the main floor was just renovated in 2025, adding modern comfort to this charming home. Outside, a 15' x 24' detached outbuilding offers the perfect space for a man cave, workshop, or extra storage for your seasonal toys. With mature trees and plenty of open yard space, it's a dream setting for nature lovers. Its a true recreational paradise! Recent Updates Include: New roof (2020) Drilled well & well pump (2018) New siding (2021) New window and renovated 3rd bedroom (2025) Dont miss this opportunity to own a slice of serenity with all the essentials already in place. (id:56591)
Exp Realty
4290 Victoria Road S
Puslinch, Ontario
Discover the epitome of country living on 74 pristine acres, boasting an exquisite home and ample income potential. Crafted from enduring brick with 4438 sqft of living space this residence features 5 beds, 5 bath, a spacious eat-in kitchen, inviting living and dining areas, and a sunroom graced by a wood-burning fireplace. The finished basement offers flexibility w/ an in-law suite. Nestled on 6 acres of prime land, total 26 acres suitable for farming while the rest is adorned with picturesque foliage and trails. Enjoy a host of modern conveniences including separate entrances, central air, skylights, a state-of-the-art water treatment system, and an automated entry gate. A newly constructed heated and air-conditioned 23 X 63 hobby shop, equipped w/ a separate hydro meter, offers endless possibilities. Additionally, a 30X80 barn, divided into three storage units complete with hydro, heat, and an air compressor, along with an enclosed asphalt storage yard, formerly a tennis court, provide ample storage options. Located mere minutes from the thriving commercial and industrial hub of Puslinch & HWY 401, this property offers the perfect blend of tranquility and convenience. (id:56591)
Homelife Power Realty Inc
164 Hume Road
Puslinch, Ontario
There is simply no match for this breathtaking modern bungalow nestled on nearly 16 acres of natural beauty along prestigious Hume Road. Designed by award-winning architect Kevin Akey of AZD Associates, this custom residence blends cutting-edge architecture with serene surroundings, including two tranquil ponds, mature forest, and direct hiking trail access. Inside, smart living meets sophisticated design. A Control 4 Home Automation System gives you effortless control of lighting, security, HVAC, and more from any device. At the heart of the home, the award-winning kitchen features custom Miralis cabinetry, quartz countertops, Neolith backsplashes, Thermador refrigeration, four Gaggenau wall ovens, and a Vario induction cooktop perfect for culinary enthusiasts. The great room stuns with 15 foot ceilings, floor-to-ceiling windows, and a 20' sliding glass wall that opens to a 720 sq. ft. lanai with fully automated screens and a built-in DCS BBQ ideal for entertaining. A linear 72 inch Travis Da Vinci fireplace is just another focal point. The main floor primary suite is a peaceful retreat with pond views, a spacious walk-in closet with gorgeous millwork and spa-like ensuite. Both additional main-floor bedrooms feature pond views that emulates a serene colour painting. A floating walnut staircase leads to a lower level with a family room, home gym, 2 additional bedrooms, large 3-piece bath, and a roughed-in home theatre. Additional features include a 3-door garage with enough space for 4 vehicles, a backup generator, and a pool-prepped bay. Minutes to Guelph, Hwy 401, and only 45 minutes to Pearson Airport, this home offers both seclusion and convenience. Uniquely situated in beautiful Puslinch Township, with it's rolling terrain and mature forests, directly backing onto Starkey Hill Conservation Area with it's 90 acres of majestic hiking trails. This is a rare opportunity to own a masterfully designed estate where luxury, privacy, and natural beauty converge. (id:56591)
Royal LePage Royal City Realty
503185 Grey Road 1 Road
Georgian Bluffs, Ontario
Located by Big Bay on the crystal-clear shores of Georgian Bay, this stunning waterfront property offers over 75 feet of shoreline with breathtaking views of White Cloud Island and Griffith Island. Whether you're looking for a seasonal escape or a year-round home, this property delivers an unforgettable Georgian Bay lifestyle. This charming bungalow offers three bedrooms, two kitchens & two full bathrooms which is perfectly suited for extended family stays or rental potential. The main level includes two bedrooms, a spacious kitchen and dining area with a sunken living room offering a cozy woodstove and panoramic water views. Step through the patio doors to an oversized new deck with sleek glass railings, designed to maximize the view. Downstairs, the walk-out lower level functions as a potential self-contained one-bedroom suite, featuring a fully updated bathroom, a large eat in kitchen plus a large family room with gas fireplace & patio doors that walkout to a concrete patio. Additional features include: New forced air heat pump with central A/C. Steel roof for durability and low maintenance. Separate 16 x 20 outbuilding ideal for a bunkie, games room or studio. Close to Wiarton and Owen Sound for convenience. Whether you're launching a kayak at sunrise, enjoying a family BBQ on the deck or simply soaking up the serenity, this property offers the perfect backdrop for creating lasting family memories. Thoughtfully designed for relaxation and recreation, the property features a waterside shed with a private covered patio ideal for enjoying the incredible views. Enjoy the private dock and make use of the custom storage designed for your personal watercraft. Call your realtor today to book your private showing! (id:56591)
Sutton-Sound Realty
25 Lakeforest Drive
Saugeen Shores, Ontario
Welcome to The Breakers, a spacious 1,842 sq. ft. bungalow in the scenic community of Southampton Landing, crafted by the exclusive builder, Alair Grey Bruce. This stunning home offers single-level living with three bedrooms, two full bathrooms, and elegant vaulted ceilings throughout the living/dining areas. Enjoy a bright, open-concept layout that seamlessly connects the living room (with gas fireplace), dining room, and kitchen, ideal for both everyday living and entertaining. The kitchen features an oversized island, large pantry, and direct access to a generous mudroom and attached double garage.The primary suite is a true retreat, complete with a large walk-in closet and a luxurious ensuite shower with double sinks and soaker tub. Two additional bedrooms and a full guest bathroom are located at the opposite end of the home, offering privacy and flexibility for guests, family, or a home office.Personalize your home with custom finishes and available upgrades to match your style. Each lot includes a poured concrete foundation with accessible crawlspace, with some sites offering the potential for a basement. Southampton Landing is a master-planned neighbourhood surrounded by trails, green space, and close to the shores of Lake Huron. Enjoy small-town charm with easy access to beaches, marina, tennis, golf, shops, dining, schools, hospital, and cultural attractions. Architectural Controls and Design Guidelines protect the long-term value and appeal of the community. House renderings and floor plans subject to change at the builders discretion. Buyer to apply for HST rebate. Inquire today to reserve your lot and begin customizing The Breakers to fit your lifestyle in beautiful Southampton Landing! (id:56591)
RE/MAX Land Exchange Ltd.
29 Lakeforest Drive
Saugeen Shores, Ontario
To Be Built - The Sherbrooke offers a rare opportunity to own a purpose-built duplex or multi-generational home in the highly desirable Southampton Landing community. With a total of 3,162 sq. ft. of finished living space, this home includes two fully self-contained units, ideal for extended family living, rental income, or investment.The main level unit features 1,865 sq. ft. with 2 spacious bedrooms, with a walk-in closet in the primary bedroom, plus a four piece full bathroom, large great room, and an open kitchen with island seating. A covered front porch and two-car garage (upper and lower bays) offer both curb appeal and functional storage.The second-floor unit spans 1,297 sq. ft. and includes 3 bedrooms and 2 full bathrooms, including a generous primary suite with walk-in closet and ensuite bath. This suite features its own private deck, large living/dining area, and full kitchen with island. Both units have their own individual laundry as well. Separate mechanicals and entrances allow for privacy and independence between the two units.Customize finishes and select from available upgrades to match your needs whether you're looking for an income-generating investment or space for extended family. Located in Southampton, one of Lake Hurons most charming shoreline towns, residents enjoy access to walking trails, beaches, golf, tennis, shops, restaurants, hospital, schools, and a thriving arts scene, all just minutes away. Architectural Design Guidelines help preserve the beauty and value of the neighbourhood. Homes are built on poured concrete foundations with crawlspaces (some lots may allow for basements-ask for details). Floor plans and renderings may be subject to change. Buyer to apply for HST rebate. Inquire today for full duplex specs, upgrade options, and available premium lots. Live, rent, or invest at Southampton Landing with The Sherbrooke. (id:56591)
RE/MAX Land Exchange Ltd.
21 Marshall Place
Saugeen Shores, Ontario
Introducing The Amherst, a 1,527 sq. ft. bungalow offering spacious one-level living in the sought-after Southampton Landing community. Built by Alair Grey Bruce, this thoughtfully designed 3-bedroom, 2-bathroom home blends function, comfort, and timeless style. Step inside to a bright, open-concept layout featuring a vaulted ceiling in the living dining and kitchen areas, a large kitchen with island seating, and seamless flow to the outdoor patio, ideal for entertaining or quiet evenings at home. The primary suite includes a walk-in closet and ensuite with soaker tub, and separate shower. Two additional bedrooms and a full bath are located on the opposite side of the home, offering privacy for guests or family. A mudroom with garage access, a large laundry area, and a covered front porch add convenience and curb appeal. Customize your finishes and choose from available upgrades to make The Amherst truly your own. Homes are built on poured concrete foundations with accessible crawlspaces; some lots may allow for a basement - discuss options with the builder. Located just minutes from Lake Huron, Southampton Landing offers natural trails, green space, and a vibrant small-town lifestyle. You'll enjoy easy access to beaches, a marina, tennis club, golf, boutique shopping, dining, and essential services like schools and a hospital. Architectural Controls and Design Guidelines help protect the beauty and value of the neighbourhood. Renderings and floor plans are subject to change. Buyer to apply for HST rebate.Contact your Realtor today for floor plans, available lots, and customization options. Make The Amherst your next move at Southampton Landing! (id:56591)
RE/MAX Land Exchange Ltd.
