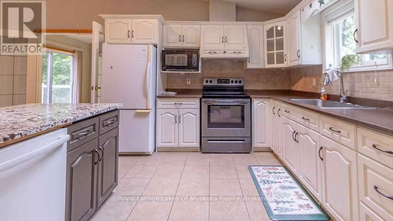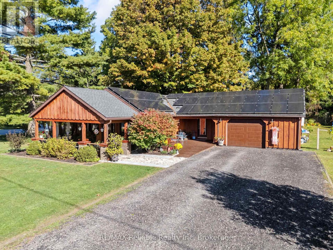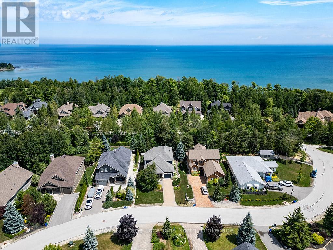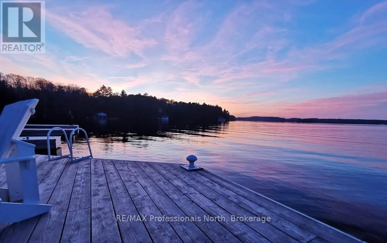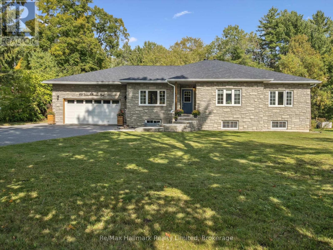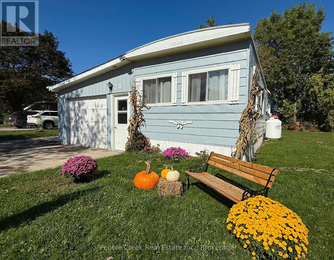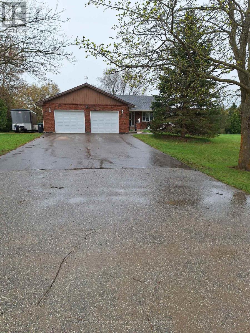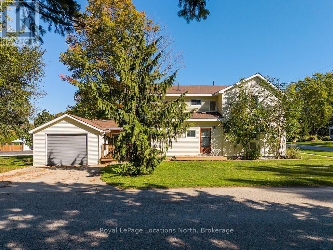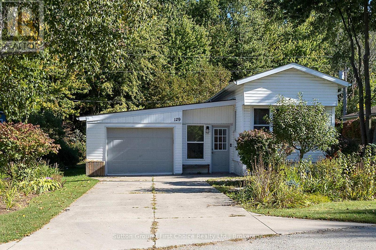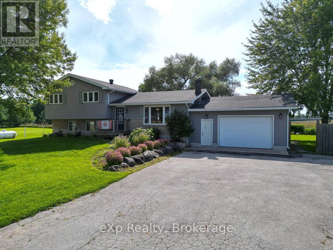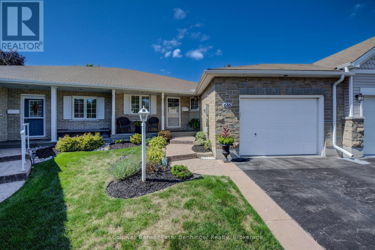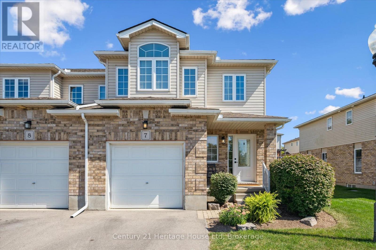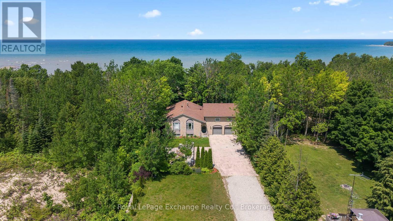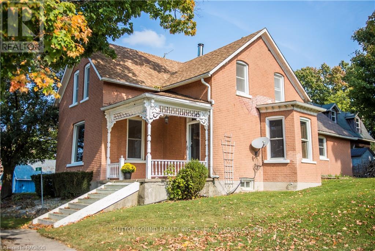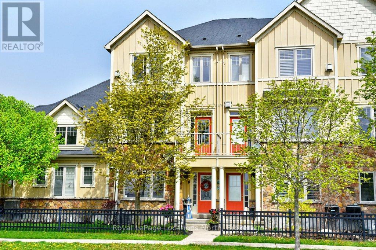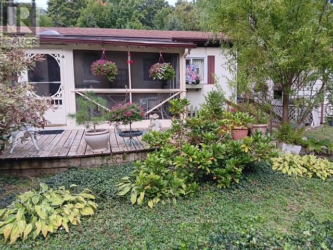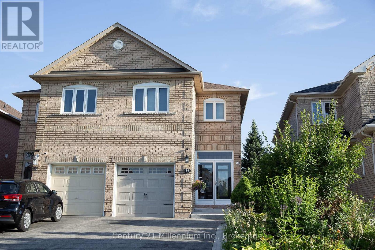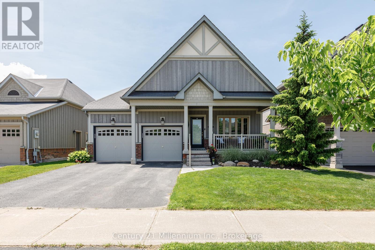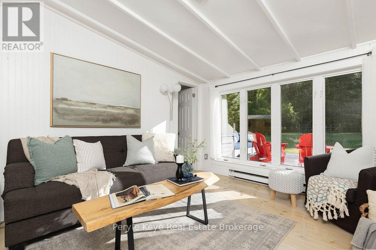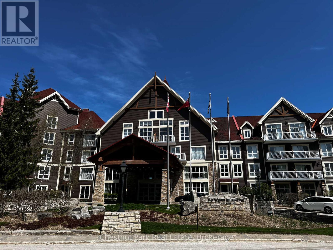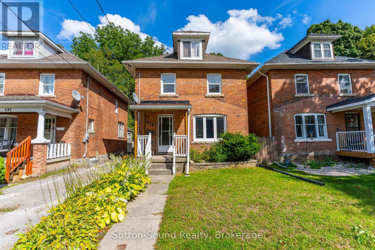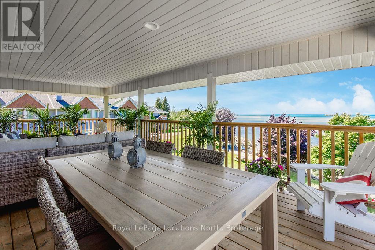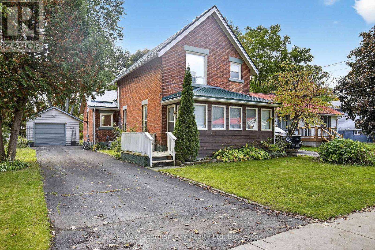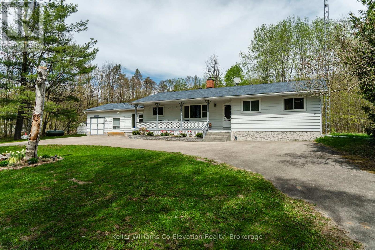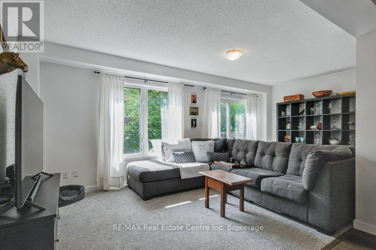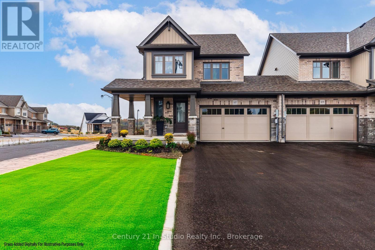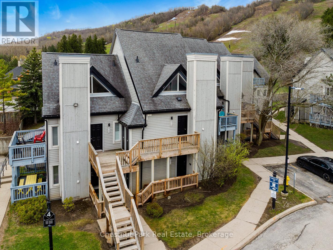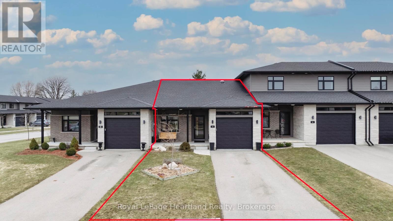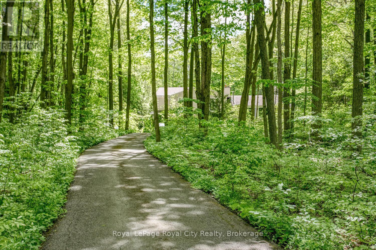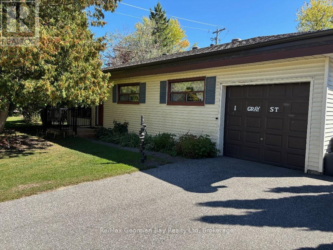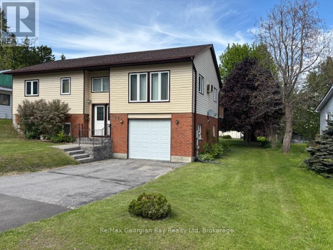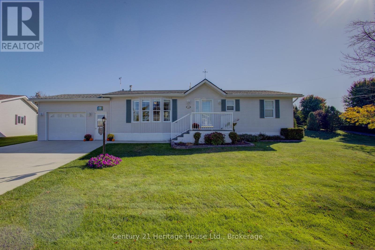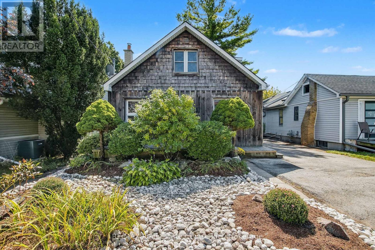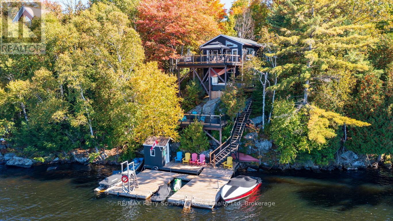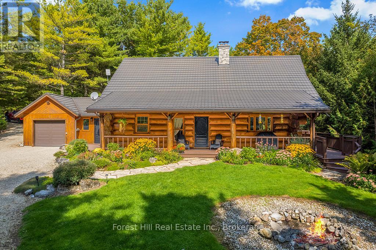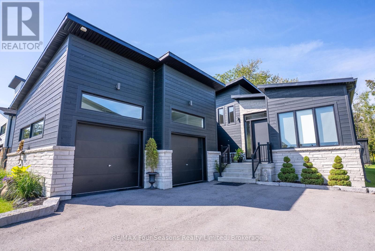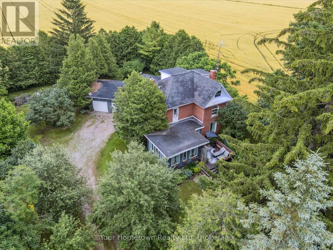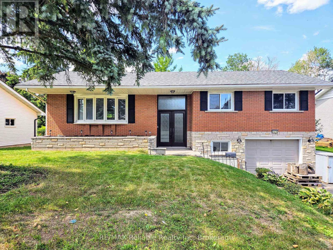4244 Muskoka Road 117
Lake Of Bays, Ontario
Enjoy peaceful living in this beautifully finished bungalow offering up to five bedrooms and 2600 sq. ft. of accessible space. The open-concept layout flows seamlessly into a spacious sunroom filled with natural light perfect for artistic pursuits or simply soaking up the views. Highlights include granite counters, cathedral ceilings, skylight, hardwood floors, hot tub, and a pool table in the large rec room ideal for both relaxation and entertaining. Set on a private, partially treed three-acre property with a hardwood bush behind, you'll have firewood at hand or simply the pleasure of enjoying nature at your doorstep. A massive 55 x 25 ft garage and a large deck overlooking the gardens complete this offering. Just minutes to a boat launch on Lake of Bays and close to Longline Lake, with Baysville and Dorset only a short drive away for all conveniences. Move-in ready and finished to perfection this rare, accessible country gem is a must-see! Call today to arrange your private viewing. (id:56591)
Royal LePage Lakes Of Muskoka Realty
1 Mac Tavesh Street
Bluewater, Ontario
Charming Bungalow with Cottage Feel. This 2-bedroom, 1-bathroom bungalow combines cozy cottage character with modern efficiency. A welcoming, expansive covered front porch sets the tone, adding rustic charm and providing the perfect spot to relax and enjoy the outdoors. Inside, the home offers a modest yet inviting layout, complemented by electric in-floor heating and on-demand hot water.Set on a large, lush yard with mature shade trees and established gardens, the property feels private and serene. An attached single-car garage adds convenience, while solar panels on the roof provide income that covers the entire cost of electricity for the yearmaking this home as practical as it is charming. A short walk to Bayfield Main Street shops and restaurants. Adjacent vacant lot at 12 Sarnia Street is also for sale. The vacant lot next door is ALSO for sale (MLS X12437626) (id:56591)
RE/MAX Reliable Realty Inc
151 Rankin's Crescent
Blue Mountains, Ontario
Welcome to 151 Rankins Crescent, a refined retreat in the heart of Lora Bay's East Side. Just minutes from Thornbury, this exceptional home is nestled within an award-winning 18-hole golf course community, offering Georgian Bay as your breathtaking backdrop. Enjoy exclusive access to premium amenities, including a Clubhouse with a resident lounge and entertainment spaces, a private beach, and a state-of-the-art gym. Step inside to a bright, inviting foyer where hardwood flooring, soaring ceilings, and a stunning wall of windows frame lush gardens and the surrounding forest. The open-concept living area is the heart of the home, anchored by a striking gas fireplace with a floor-to-ceiling stone facade and custom built-ins. Designed for culinary excellence, the spacious kitchen features an oversized island with seating for five, extended upper cabinetry with crown molding, a premium Viking gas stove, under-cabinet lighting, and a stylish backsplash. The serene primary suite offers tranquil garden views, a walk-in closet, and a spa-like 5-piece ensuite. A spacious guest bedroom, a shared 4-piece bath, and a convenient laundry room complete the main level. Upstairs, a cozy loft and two generous bedrooms share a well-appointed 4-piece bath - ideal for hosting guests. The lower level is an entertainers dream, boasting a family room with a pool table, a bar area, and a three-sided gas fireplace. Additional highlights include two more bedrooms and a luxurious bathroom with a steam shower and in-floor heating. Outside, professionally landscaped grounds feature mature gardens and trees, a garden shed, a charming covered front porch, and a two-tier patio with multiple entertaining areas - plus a hot tub for ultimate relaxation. With direct access to the Georgian Trail from your backyard, enjoy biking into Thornbury and experiencing everything this vibrant community has to offer. Discover luxury living at its finest in Lora Bay. (id:56591)
Royal LePage Locations North
Carling 4, W10 - 3876 Muskoka Road 118 West
Muskoka Lakes, Ontario
Tranquility. Privacy. Luxury. Convenience. If these 4 things are on your wish list, look no further. Welcome to the Muskokan Resort Club, Carling 4 Villa, situated on desirable Lake Joseph. This luxurious villa is for the discerning buyer, those who want convenience, peace of mind, bespoke quality and amenities. This 2 floor villa boasts: 3 bedrooms, (1 bedroom and full bathroom is located on the main floor, suitable for those with mobility issues or SEPARATE FAMILY), 3 full bathrooms - with full amenities. Master bathroom has soaker tub, 2 gas fireplaces, breathtaking views of Lake Joseph, insuite laundry, All housekeeping included before and after your stay, waste and recycling pick-up from your front porch, HD Bell satellite, Bell Fibe internet. 725' of sandy shoreline with crystal clear water for swimming, great for children. Pet and Child friendly (not all villas at the Muskokan are).Other amenities include: Sauna, hot tub, full gym, movie theatre, tennis courts, playground, canoes/kayaks/SUPs. Heated grotto pool during the summer. Skating rink on the lake in the winter. There is no shortage of things to do in any season here and it's all included. Steps to Lake Joseph, access to dock, boat slips, walking paths and OFSC trails. Minutes from town. Complimentary boat rides to town for owners. HUGE rental income potential. Ownership is Week 10 (end of August/beginning of September) + 4 more weeks chosen by lottery. You need only pack your clothes and food as everything else is included. (id:56591)
RE/MAX Professionals North
780 Concession 2
Arran-Elderslie, Ontario
This charming converted schoolhouse on 3/4 of an acre offers historic character with modern comfort, featuring a bright and spacious great room with elegant large windows framed in natural wood trim, original tin ceilings, and a cozy Napoleon propane fireplace (2021). Major updates in the last decade include new windows, stucco, and steel roof (2016), furnace (2019), electrical panel (2021), hot water tank (2021), septic (2023), and appliances (approx. 4 years old). The main floor provides a bedroom with ample closet space, a full bath, laundry, heated front entryway, and a huge back entrance used as a mudroom, storage, and mechanical room. The loft adds two more bedrooms and a 2-piece bath. Outside, the detached shop/garage (33'7" x 21'4") is fully equipped with a mechanics pit, propane heater (2022), electrical panel, loft for additional storage, and a peaceful upper deck. A two-storey bunkhouse (16'3" x 12'3"), perfect for extra guests or a quiet home office, adds versatility. The grounds feature lovely perennial gardens, a fenced yard, and multiple fruit trees and bushes, including pear, cherry, plum, and apple trees, along with grapes, blueberries, raspberries, and elderberries. Surrounded by farmland and situated on a paved road in the beautiful countryside, this is a special property full of history and thoughtful upgrades. (id:56591)
Exp Realty
69 Woodchester Avenue
Bracebridge, Ontario
What a fabulous home! Adding to the outstanding curb-appeal, the stand-out features include a well-designed layout, large square footage, ICF construction to the rafters, spacious rooms, 9-foot ceilings on both levels, a main-floor walk-through laundry room and an attached double garage with plenty of driveway parking. It offers several walkouts to a private backyard that borders protected treed green space. The main floor leads to a wing of three comfortable bedrooms, including a primary bedroom with an expansive en-suite and oversized walk-in closet. The open-concept eat-in kitchen connects to an open formal dining area, which can also serve as a main-floor office. There's a huge recreation room with a pool table, a fourth bedroom, and additional storage space. The basement is bright, with direct access to the outdoors and the space may accommodate a potential inlaw suite. Roof shingles were replaced in 2024 and the pool heat pump is new. Live and play outside with the large 2-level deck, 2 canopies, an above-ground pool, and a covered hot tub! All of these features make this a perfect home to raise a family, or host friends and extended family in Muskoka! (id:56591)
RE/MAX Hallmark Realty Limited
28 Sutton Drive
Ashfield-Colborne-Wawanosh, Ontario
Welcome to The Village! Attractive mobile home with several additions including attached garage and workshop, located just minutes north of Goderich in Huron Haven! This well maintained home is bright and cheery and has seen numerous renovations including replacement windows, paint and flooring. There is also a newer water heater and propane furnace. Features include a spacious eat-in kitchen with an abundance of cabinets and updated pot lighting in the ceiling, large dining/living room, a cozy den, 2 bedrooms and a bathroom with jet tub and laundry. Outside, there?s paved parking for 2 vehicles, and a walkway leading to a covered deck, spacious open deck and workshop access. This is a wonderful opportunity to own your own home in a quaint land lease community with new rec center and pool, close to shopping, golf courses and the shores of Lake Huron! Bonus ? double-wide fridge, stove and washer/dryer included! Call your REALTOR® today for a private viewing! (id:56591)
Pebble Creek Real Estate Inc.
6497 6th Line
New Tecumseth, Ontario
Honey start the car! First time on the market for this Country Bungalow in 23 years.. This Immaculate All Brick Beauty with approx 2400 sq ft is situated on .94 Acre private ravine lot with wildlife at your back door. Almost all the home has hardwood flooring and open concept living. Master bedroom has a walk-out to the deck. Livingroom has propane fireplace and a out to the deck. Large shop for Poppa with 2 inside entries from house. Huge lower level with a warming woodstove and all finished for in-law potential or just entertaining. This won't last long... ** This is a linked property.** (id:56591)
Sutton Group On The Bay Realty Ltd.
140 Loucks Lane
Chatsworth, Ontario
Nestled in the heart of charming Chatsworth, this delightful home offers the perfect blend of small-town charm and access to Grey County's best lifestyle. Just 15 minutes from Owen Sound, you can enjoy the convenience of city amenities while returning to a peaceful, quiet street. Step outside and discover nearby hiking trails, including CP Rail Trail, Inglis Falls, or treat yourself at the European Bakery after a scenic walk. This 4-bedroom, 3-bathroom home is ideal for first-time buyers, set on a lovely corner lot over 200 feet deep, with mature trees providing privacy, shade, and serene ambiance. Inside, a spacious mudroom connects seamlessly to the one-car garage, making everyday living effortless. The kitchen boasts ample storage and an eat-in dining area that opens to the bright living room, featuring a large south-facing window that fills the space with natural light .A main-floor bedroom offers convenient single-level living or could serve as an inspiring home office, complemented by a four-piece bathroom and laundry room on the same level. Upstairs, the primary bedroom impresses with enough space for a king-sized bed and a cozy sitting area, complete with a 3-piece en-suite - a true bonus at this price point. Two additional bedrooms share a full four-piece bathroom, providing ample room for children or guests. A generous shed at the rear of the property is perfect for overflow storage or seasonal items, adding practicality to this already charming home. With exceptional value in a picturesque town, minutes from the best Grey County has to offer and just a short drive to Owen Sound, this property is an opportunity not to be missed. Experience the perfect balance of lifestyle, convenience, and comfort - your new chapter starts here. (id:56591)
Royal LePage Locations North
129 Ash Street
Perth East, Ontario
Welcome to this cozy and well-situated mobile home nestled in a beautifully maintained community, backing onto a serene treed area for added privacy and tranquility. Enjoy the peace and quiet of nature with the convenience of community living.This bright and home features 2 bedrooms or use the second room as a den or office to suit your needs. The spacious family room boasts a warm fireplace, perfect for cozy evenings, and flows into a sunroom that opens onto the back deck, ideal for enjoying morning coffee or evening BBQs. (Gas BBQ included!)You'll love the abundance of natural light throughout, as well as the many newer appliances that add value and convenience. The single-car garage includes an electric lift for stair-free access, and there's also a ramp thoughtfully integrated into the living room addition, offering ease of mobility.A little TLC will go a long way to make this home truly yours. With beautiful landscaping, no rear neighbors, and all the features you need. This is a wonderful opportunity to own a comfortable home in a quiet, welcoming community. (id:56591)
Sutton Group - First Choice Realty Ltd.
3595 Bruce Road 3
Saugeen Shores, Ontario
This delightful property in the Bruce County countryside just north of Paisley is a wonderful choice for a family seeking rural living. With almost two acres there's tons of space for play, gardening, and even small animals.The 4 bedroom home is bright and inviting with a soft colour palette and generous rooms. In the living room, a large picture window overlooks the front lawn. The open dining area and kitchen feature a patio door to the deck and an over-the-sink window with views of neighbouring fields. On the upper level are three light-filled bedrooms; the primary bedroom has private access to the five piece bath. On the lower level, with a door to the outside, sits a spacious family room perfect for games, movies, hobbies and more. There is even a convenient three piece bath. The basement level includes the fourth bedroom as well as laundry and an open area with a variety of potential uses. An attached garage provides space for vehicles and storage while a large, multi-windowed addition at the back of the house, currently used for firewood storage, invites any number of possibilities. In the back yard a shed houses lawn equipment and next to it rests a fully functioning hen house. This adaptable property and attractive, well-maintained home offer a valuable opportunity for anyone looking to shape a country future. (id:56591)
Exp Realty
616 Spinnaker Crescent
Waterloo, Ontario
*** PUBLIC OPEN HOUSE - SUNDAY OCTOBER 5TH - 2PM TILL 4PM *** A Bungalow That Feels Like Home from the Moment You Arrive Welcome to 616 Spinnaker Crescent, Waterloo a charming freehold bungalow townhome tucked onto a quiet crescent, where convenience and comfort meet. Just minutes from shopping, restaurants, parks, trails, schools, and transit, this home offers the best of Waterloo living.Even though its technically an interior unit, youll love the light. With windows on three sides, this home feels open and airy not closed in. Step out back to enjoy a pie-shaped lot with a built-in sprinkler system and a spacious composite deck (2023) thats perfect for morning coffee or evening barbecues.Inside, the open-concept design makes daily life flow with ease. The kitchen has plenty of storage and counter space, and it overlooks the dining and living areas. Natural light pours in through the large patio doors topped by a beautiful transom window, while the hardwood floors and cozy gas fireplace make the living room inviting year-round. (id:56591)
Coldwell Banker Peter Benninger Realty
7 - 20 Shackleton Drive
Guelph, Ontario
Welcome to this beautifully designed 3-bedroom, 2.5-bathroom condo townhouse that combines comfort, style, and convenience in one perfect package. Located in a sought-after family-friendly neighborhood, this home is just steps from parks, schools, and public transit, offering everything you need right at your doorstep. Step inside to discover a bright and spacious main floor featuring a large open-concept kitchen and dining area perfect for entertaining. The kitchen boasts a generous island, ideal for meal prep and gathering with family and friends. The main floor bathroom has been tastefully updated with modern finishes, adding a fresh touch to this elegant home. Upstairs, you'll find three well-appointed bedrooms, including a spacious primary suite complete with a walk-in closet and a private ensuite bath. An open office space on the second level offers a comfortable and inspiring spot to work or study from home. The convenience of second-floor laundry adds ease to your daily routine. Enjoy outdoor living with a private back deck and a fully fenced yard, offering peace and privacy for relaxing or entertaining. The attached garage provides direct access into the home and also leads to a large, unspoiled basement ready for your personal touch .This home is thoughtfully laid out with stylish décor, quality finishes, and a functional floor plan perfect for modern living. Don't miss this fantastic opportunity to own a move-in-ready home in a prime location! (id:56591)
Century 21 Heritage House Ltd
71 Upper Lorne Beach Road
Kincardine, Ontario
Welcome to this stunning 1-acre lakefront property offering 69 feet of pristine shoreline and breathtaking Lake Huron sunsets. This all-brick home boasts over 3,500 sq ft of finished living space, an attached two-car garage and a refreshing above-ground pool perfect for summer enjoyment. The main level offers an inviting open-concept layout with kitchen, dining, and living area. You'll find 3 spacious bedrooms and 2 full bathrooms, including a lakeside primary suite with private ensuite. The fully finished walkout basement features a generous family room with a double-sided stone propane fireplace, two additional bedrooms, a 3-piece bath and access to the back patio and pool. A standout bonus is the heated recreation room (26'x30') above the garage ideal for a home gym, games room, or studio. Recent updates include heat pump w/ac (2025), pool liner (2025), pool pump (2024), main floor flooring and completely renovated main floor bathrooms (2022), refreshed foyer (2022), front door (2024), back door (2025). Located on sought-after Lorne Beach, this property blends the best of lakefront serenity and year-round comfort. (id:56591)
Royal LePage Exchange Realty Co.
39 Halls Drive
Centre Wellington, Ontario
Welcome to Granwood Gate by Wrighthaven Homes - Elora's newest luxury living development! Situated on a quiet south-end street, backing onto green space, these high-end executive style homes are the epitome of elegant living.Boasting beautiful finishes, high ceilings and superior design, there is bound to be a model to fit every lifestyle. These homes are connected only at the garages and the upstairs bathrooms, and feature state-of-the-art sound attenuation, modern ground-source heat pump heating and cooling, and 3-zone climate control. Buyers will have a range of options relating to design and finishes, but, no matter what they choose, the quality of the build and the level of fit-and-finish will ensure a superlative living experience. What is truly unique is that these homes are entirely freehold; there are no condo fees or corporations to worry about; there has never been anything like this available in Centre Wellington before. (id:56591)
Keller Williams Home Group Realty
35 Halls Drive
Centre Wellington, Ontario
Welcome to Granwood Gate by Wrighthaven Homes - Elora's newest luxury living development! Situated on a quiet south-end street, backing onto green space, these high-end executive style homes are the epitome of elegant living. Boasting beautiful finishes, high ceilings and superior design, there is bound to be a model to fit every lifestyle. These homes are connected only at the garages and the upstairs bathrooms, and feature state-of-the-art sound attenuation, modern ground-source heat pump heating and cooling, and 3-zone climate control. Buyers will have a range of options relating to design and finishes, but, no matter what they choose, the quality of the build and the level of fit-and-finish will ensure a superlative living experience. What is truly unique is that these homes are entirely freehold; there are no condo fees or corporations to worry about; there has never been anything like this available in Centre Wellington before. (id:56591)
Keller Williams Home Group Realty
37 Halls Drive
Centre Wellington, Ontario
Welcome to Granwood Gate by Wrighthaven Homes - Elora's newest luxury living development! Situated on a quiet south-end street, backing onto green space, these high-end executive style homes are the epitome of elegant living. Boasting beautiful finishes, high ceilings and superior design, there is bound to be a model to fit every lifestyle. These homes are connected only at the garages and the upstairs bathrooms, and feature state-of-the-art sound attenuation, modern ground-source heat pump heating and cooling, and 3-zone climate control. Buyers will have a range of options relating to design and finishes, but, no matter what they choose, the quality of the build and the level of fit-and-finish will ensure a superlative living experience. What is truly unique is that these homes are entirely freehold; there are no condo fees or corporations to worry about; there has never been anything like this available in Centre Wellington before. (id:56591)
Keller Williams Home Group Realty
29 Halls Drive
Centre Wellington, Ontario
Welcome to Granwood Gate by Wrighthaven Homes - Elora's newest luxury living development! Situated on a quiet south-end street, backing onto green space, these high-end executive style homes are the epitome of elegant living. Boasting beautiful finishes, high ceilings and superior design, there is bound to be a model to fit every lifestyle. These homes are connected only at the garages and the upstairs bathrooms, and feature state-of-the-art sound attenuation, modern ground-source heat pump heating and cooling, and 3-zone climate control. Buyers will have a range of options relating to design and finishes, but, no matter what they choose, the quality of the build and the level of fit-and-finish will ensure a superlative living experience. What is truly unique is that these homes are entirely freehold; there are no condo fees or corporations to worry about; there has never been anything like this available in Centre Wellington before. (id:56591)
Keller Williams Home Group Realty
27 Halls Drive
Centre Wellington, Ontario
Welcome to Granwood Gate by Wrighthaven Homes - Elora's newest luxury living development! Situated on a quiet south-end street, backing onto green space, these high-end executive style homes are the epitome of elegant living. Boasting beautiful finishes, high ceilings and superior design, there is bound to be a model to fit every lifestyle. These homes are connected only at the garages and the upstairs bathrooms, and feature state-of-the-art sound attenuation, modern ground-source heat pump heating and cooling, and 3-zone climate control. Buyers will have a range of options relating to design and finishes, but, no matter what they choose, the quality of the build and the level of fit-and-finish will ensure a superlative living experience. What is truly unique is that these homes are entirely freehold; there are no condo fees or corporations to worry about; there has never been anything like this available in Centre Wellington before. Book your private showing at the model home with us today - prepare to be stunned!! (id:56591)
Keller Williams Home Group Realty
31 Halls Drive
Centre Wellington, Ontario
Welcome to Granwood Gate by Wrighthaven Homes - Elora's newest luxury living development! Situated on a quiet south-end street, backing onto green space, these high-end executive style homes are the epitome of elegant living. Boasting beautiful finishes, high ceilings and superior design, there is bound to be a model to fit every lifestyle. These homes are connected only at the garages and the upstairs bathrooms, and feature state-of-the-art sound attenuation, modern ground-source heat pump heating and cooling, and 3-zone climate control. Buyers will have a range of options relating to design and finishes, but, no matter what they choose, the quality of the build and the level of fit-and-finish will ensure a superlative living experience. What is truly unique is that these homes are entirely freehold; there are no condo fees or corporations to worry about; there has never been anything like this available in Centre Wellington before. (id:56591)
Keller Williams Home Group Realty
25 Halls Drive
Centre Wellington, Ontario
Welcome to Granwood Gate by Wrighthaven Homes - Elora's newest luxury living development! Situated on a quiet south-end street, backing onto green space, these high-end executive style homes are the epitome of elegant living. Boasting beautiful finishes, high ceilings and superior design, there is bound to be a model to fit every lifestyle. These homes are connected only at the garages and the upstairs bathrooms, and feature state-of-the-art sound attenuation, modern ground-source heat pump heating and cooling, and 3-zone climate control. Buyers will have a range of options relating to design and finishes, but, no matter what they choose, the quality of the build and the level of fit-and-finish will ensure a superlative living experience. What is truly unique is that these homes are entirely freehold; there are no condo fees or corporations to worry about; there has never been anything like this available in Centre Wellington before. (id:56591)
Keller Williams Home Group Realty
8 Elizabeth Drive
South Bruce Peninsula, Ontario
This charming Victorian in the quaint village of Allenford is the perfect place to call home. This home boasts large main floor rooms consisting of an eat-in kitchen with custom cabinets. No laundry in the basement as there is large laundry room with a shower on the main floor just off the kitchen. As you walk through this charming home you will find a large dinning room with a bay window. From here you have your choice of a good size living room and a second living space with a bay window that would make a great family room or den. As you enter through to the front foyer you will go up the original wooden stair case that takes you to 3 bright bedrooms and a family bathroom with clawfoot tub waiting for your personal decorating potential. This home has a detached garage for all your gardening and lawn care needs. Big enough for a handy mans work shop. The home has newer vinyl windows and loads of charm. Easy to manage yard with a small fountain in the side yard. Do not miss out on this Victorian charmer. All measurements are approximate. (id:56591)
Sutton-Sound Realty
11 Wally Drive
Wasaga Beach, Ontario
Well - appointed 1902 sq ft Townhome with significant upgrades including granite counter tops in new kitchen. Walk-out to balcony from kitchen, with views of ever-changing sunsets. Living room has a gas fireplace and an outdoor balcony. Master bedroom has en-suite and walk in closet. Huge double garage (24'10" x 17'2") with room for 2 cars plus tools and storage. Parking for 4 cars, plus visitor parking nearby. The ground level bedroom can be converted to a home office. hardwood floors on 2nd level. Smoke and pet-free home. Gas hook up for BBQ Stonebridge by the Bay is an active and caring community with a recreational lifestyle and plenty of social activities. Common Elements include shared use of salt water pool, Zen Garden and waterfront beach house. Snow clearing on a private road. Good walk score to services and easy access to beaches and golf courses. Short drive to Collingwood, Blue Mountain and Barrie. (id:56591)
Royal LePage Locations North
213 Chestnut Drive Drive S
Central Huron, Ontario
it's time to relax and enjoy the relaxed lifestyle this property offers. This sought after Community has always been desirable and the season just makes it all the more enticing. Private natural landscaping is the dream of many looking to retire and enjoy a slower pace in an area known for its quit embracing of all that is nature. This bright an airy home is a delight to see - the sophisticated yet calming interior is like a warm embrace. The updated colors and open area combined Kitchen/living/dining area give you the opportunity to engage everyone at once or the set up also allows for quiet corners to read or reflect. The Main bedroom is a calming space with warm colors to embrace your quiet time. The second bedroom has been turned into a flex space for work, crafts and library with patio doors leading to the private low maintenance yard, mother nature has done work.. The bath/laundry room was recently updated to include a large glass walk-in shower. So many updates are here that you really MUST see it. Upgraded window's, doors, furnace and shingles (from the original domed roof) a front porch leads the way to a welcoming 3 season sunroom that just begs you to enjoy morning coffee or an evening beverage complete the home. a 1 1/2 car garage and work space are the icing on the cake. This truly a retirement dream come true. Land lease is $440.16 per month & water testing (id:56591)
K.j. Talbot Realty Incorporated
1049 Wellington Street
Saugeen Shores, Ontario
Welcome to 1049 Wellington Street! This well-maintained 3+1 bedroom bungalow offers the perfect blend of comfort, functionality, and family-friendly features. Set on a mature, landscaped lot with a spacious backyard, the property backs directly onto the paved Rail Trail, providing easy access for walking, biking, and outdoor enjoyment. Inside, the main level is carpet-free and designed with practicality in mind, featuring an updated kitchen with an island, ample cabinetry, a double sink, and newer stainless steel appliances, including a gas range with matching range hood. The open layout flows into a bright living and dining area, making it ideal for both daily living and entertaining. The finished lower level adds incredible versatility with a large recreation room, an additional bedroom, a 2-piece bath, laundry with plenty of storage, living room, office space and a convenient walk-up to the backyard. Step outside to discover all the extras this property has to offer: a detached heated workshop with hydro (18 x 18), a bunkie with hydro on a concrete pad, and a raised playhouse with slide that kids will love. The backyard also includes a gazebo and natural gas BBQ hookup and is wired for a hot tub, making it perfect for family gatherings and summer nights. Only a 5-minute drive to the main beach, this property combines small-town living with all the extras youve been looking for. (id:56591)
Sutton-Huron Shores Realty Inc.
84 Weather Vane Lane
Brampton, Ontario
Welcome to this beautifully maintained semi-detached home tastefully decorated, 3 bedrooms, 3 1/2 bathrooms in a highly desirable sought-after neighborhood, offering a perfect blend of warmth and functionality. Step into a welcoming foyer, leading to a spacious and bright main level featuring an open concept living/dining area with 2 decorative columns and large windows that flood the space with natural sunlight. A bright breakfast area with gas fireplace and a walkout to a covered backyard deck with plenty of outdoor lighting. Hardwood flooring throughout the mail level with ceramic tiles in the kitchen area. Upstairs, you will find 3 spacious bedrooms, including a primary suite with walk-in closet and a 4-piece ensuite, along with 2 additional bedrooms and another full bathroom. Laundry facilities are perfectly located upstairs. The finished basement offers versatile space with a living area and mini kitchen/storage area making it perfect as an in-law suite or rental potential opportunity. This home is move-in ready and perfect for any family. Located just minutes from highways, top rated schools, public transit, and shopping (including Walmart), this is a fantastic opportunity in a prime location! (id:56591)
Century 21 Millennium Inc.
19 Hughes Street
Collingwood, Ontario
Discover effortless living in this bright, spacious bungalow with stunning escarpment views in Collingwood's coveted Pretty River Estates. Perfect for those seeking practical, main-floor living without compromising on comfort or quality. The chef-inspired kitchen features granite countertops, double wall ovens, a 5-burner gas cooktop, and an oversized island ideal for casual meals or entertaining. The open-concept living area includes a sleek gas fireplace and walkout to a full-width, west-facing deck with pergola and natural gas BBQ hook-up, perfect for enjoying golden-hour evenings.The main floor primary suite is tucked privately at the back of the home, complete with generous closet space and a well-appointed ensuite featuring heated floors, double sinks and a walk-in shower. A second bedroom enjoys access to a jack-and-jill bath, making it ideal for guests or a home office. The practical laundry/mudroom offers plenty of cabinetry and direct access to the double garage, which includes a roughed-in EV charger for added convenience.The fully finished lower level feels like a walk-out with large west-facing windows that flood the space with natural light. It features two additional bedrooms, a third full bathroom, a spacious family room, and ample storage great for hosting visitors, hobbies, or multigenerational living. The kitchen and all bathrooms feature heated floors, providing comfort and luxury throughout. Located minutes from downtown Collingwood, top-rated schools, trails, and just a short drive to Blue Mountain, this home offers a rare combination of lifestyle, comfort, and functionality. (id:56591)
Century 21 Millennium Inc.
71 Deer Lake Road
Huntsville, Ontario
Imagine a life where apple trees mark the seasons, the lake is close enough to call your own, and home is where calm and connection meet. This isn't just where you live- it's where your story unfolds. Set in the heart of Port Sydney, 71 Deer Lake Road makes life beautifully simple. One-level living. A backyard that feels endless. A home rooted in community, surrounded by nature, and steps from everything that makes Port Sydney special. Morning rallies on the tennis courts. A quick nine holes at Granite Ridge. Mary Lake to cool off. Plus, quick access to Hwy 11, groceries, fuel, and more are just minutes away. Perfectly connected while still feeling worlds apart. Framed by tall trees and set on nearly an acre, the property sets a tone of calm the moment you arrive. This backyard offers what most in-town homes can only dream of - space for gardens, room for play, and golden evenings on the deck. Summer writes its own story here: bruschetta from garden tomatoes, apple pie from your own trees, and the sky fading to gold as you unwind outdoors. Step inside, and the home instantly feels warm and welcoming. The sunroom greets you with natural light - a place where hours pass easily, pages turn slowly, and conversations flow with ease. Hardwood floors carry you through a layout designed for ease: an eat-in kitchen that makes mealtime effortless, a cozy living room for unwinding, two inviting bedrooms, and a spacious 4pc bathroom. Plus, the convenience of a nat gas furnace, main-floor laundry, carport, and an unfinished basement leaves the door open for more - extra living space, storage, or a workshop. And with Huntsville and Bracebridge only 15 minutes away, errands, dining, and shopping are never out of reach. Whether you're buying your first home, downsizing, or simply craving a quieter pace of life, 71 Deer Lake Road offers the space, setting, and community to make it all possible. This is the calm you've been craving. Peaceful. Connected. Absolutely Unforgettable. (id:56591)
Peryle Keye Real Estate Brokerage
307 - 220 Gord Canning Drive
Blue Mountains, Ontario
Check out the ski conditions and mountain views this winter, from your sliding doors to the balcony or bedroom of this fully furnished turn-key Westin Trillium House 1 Bedroom resort condo in the Blue Mountain Village. This larger 610 sq. ft. unit offers a spacious living/dining/kitchenette area with gas fireplace to relax in front of after a day on the slopes. The bedroom off the living area features a 'Heavenly Westin King Size Bed' and entry to the 4 piece 'Heavenly' Bathroom, complete with a separate glass walk in shower. Bathroom was completely refurbished in 2024. The southern exposure allows for the light to shine in during the day and the sparkle of the mountains night lights until the hills close each night. The Westin is the Landmark of the Village with so much to offer to meet all your needs. As soon as you enter the gorgeous lobby you can see why. It is beautifully finished. The convenient check in service has wonderful people friendly staff ready to help you with your needs. Valet parking available. Right off the lobby is the very desirable Oliver & Bonacini Restaurant and Bar to delight your appetites all day long. Room service is available if you prefer to relax in your room. The building amenities are superb with the well-equipped Exercise room, 2 Outdoor hot Tubs and the beautiful Year-Round Outdoor Swimming Pool, plus Indoor Sauna. Owners ski locker in the Owners locker room, In-suite Private Owners Lockup Closet, Bicycle Storage Room and Heated Underground Parking. The unit is currently in the Blue Mountain Rental Program which offers you the opportunity to use your resort home for up to 10 days per month, subject to the rental agreement terms and generate revenue to offset your expenses, when not booked for your personal use. HST is in addition to sale price but can be deferred if an HST registrant. (id:56591)
Chestnut Park Real Estate
575 2nd Avenue E
Owen Sound, Ontario
Welcome to 575 2nd Ave East.This 2.5-storey red brick home offers 3 bedrooms plus a finished attic for additional living space or a fourth bedroom option. Inside you will find a bright and functional layout. A shared drive leads to a detached 20'x13' garage, while the deep private backyard provides excellent space for gardening, play, or relaxation.Centrally located in Owen Sound, this property is within walking distance of Harrison Park and close to schools, shopping, and recreational amenities. With its manageable size, practical updates, and efficient design, this home is an economical choice for those seeking comfortable living in a convenient location. (id:56591)
Sutton-Sound Realty
38 Lighthouse Lane E
Collingwood, Ontario
This is a RARE + EXCEPTIONAL property-an absolute gem w/ nothing comparable in all of Collingwood. Experience waterfront living at its finest in this stunning waterfront condo. Recharge on the brand new covered deck, measuring 25'9" x 11'1", your personal oasis for entertaining guests, admiring breathtaking sunsets, or simply unwinding w/ a good book. With maintenance-free living inside & out, you'll have more time to soak in the beauty of the Georgian Bay. This home has undergone a complete interior/exterior renovation, w/stunning rustic wide plank flooring, new stairs w/glass railings to brighten up the space + upgraded baseboard/trim to add a touch of elegance while keeping that upscale vibe. The custom kitchen was designed to be open-concept to the dining area w/ large island perfect for entertaining + quartz countertops. The dining overlooks the cozy living room w/stone fireplace, tall ceilings + walkout to another fabulous deck. An additional main floor family room is a favorite, surrounded by windows offering panoramic views of the bay. Perfect room to double as an art studio, office or gym w/measurements of 25.9x11.3ft. Waking up in the main floor primary bedroom is like a dream w/views for miles, while enjoying the luxury of heated floors every morning in the newly renovated ensuite. The 3rd level features 3 additional bedrooms + fully renovated bathroom. Indulge yourself after a day on the ski hills in the "spa" like room with a jacuzzi tub + sauna, adding a touch of relaxation to your lakeside retreat. Outside, the community amenities are equally impressive,w/outdoor saltwater pool, PICKLEBALL/tennis courts, a private sand beach area, + watercraft launch ramp. Downtown Collingwood is a short drive away with great dining + activities. Whether you're seeking a full-time residence/a weekend getaway, this waterfront haven has it all. Add incl- California shutters, gas hook up for BBQ, all newer appliances, upgraded lighting, New AC (1yr), new exterior. (id:56591)
Royal LePage Locations North
16 John Street
Severn, Ontario
Welcome to this well maintained home located on quiet tree lined street in picturesque Coldwater and only steps to school, church, arena, curling club and down town. This all brick home features: Eat-In Kitchen * Living and Dining Rooms * Main Floor Laundry * 2 Bedrooms * 2 Baths * Gas Heat and Central Air * Metal Roof * Single Garage * Paved Drive * Deck * Shed * 58 x 185 Lot * Home has had many improvements. Located in North Simcoe and offers so much to do - boating, fishing, swimming, canoeing, hiking, cycling, hunting, snowmobiling, atving, golfing, skiing and along with theatres, historical tourist attractions and so much more. Only 20 minutes to Orillia, 30 minutes to Barrie, 25 Minutes to Midland and 90 minutes from GTA. (id:56591)
RE/MAX Georgian Bay Realty Ltd
1467 Rosemount Road
Tay, Ontario
Discover a rare opportunity to own a beautifully renovated bungalow on over 8 private acres. Located near marinas, hiking trails, and with easy access to Highway 400, you're just 15 minutes from Midland and 30 minutes from Barrie and Orillia. This quiet property, embraced by nature, offers the perfect blend of space, comfort, and privacy. Inside, enjoy a beautiful kitchen, separate dining and living spaces with large windows, a cozy fireplace, main floor laundry, and sliding patio doors that lead to a large deck overlooking the above-ground pool, outdoor sauna, and fire pit--ideal for relaxing or entertaining. The attached garage with inside entry adds convenience and ease. It's ready for your personal touch and updates to bring it back to life, offering great potential for family, guests, or additional living space. Two storage sheds and ample parking complete this exceptional property. Experience the best of country life without giving up modern convenience--don't let this one slip away. (id:56591)
Keller Williams Co-Elevation Realty
59 - 1035 Victoria Road S
Guelph, Ontario
South Guelph townhome now offered at $699,900! Here's the turn-key, updated townhouse you've been waiting for! Offering over 1,600 sq. ft. of above-grade space plus a fully finished basement, this home delivers space, style, and value. Ideally located near the University of Guelph, with quick access to the 401, it combines comfort with convenience. The open-concept main floor features a bright, freshly painted living area with elegant finishes that flow seamlessly into a modern kitchen, complete with a new backsplash, updated appliances, and generous storage space. Recent flooring upgrades seamlessly tie the space together, making it an ideal venue for entertaining. Upstairs, the private primary retreat offers a walk-in closet and en-suite bath. Two spacious secondary bedrooms, a second-floor laundry room, and extra storage make this layout a wise choice for families. The finished basement extends your living space, perfect for cozy nights in, a home gym, a hobby area, or additional storage. Outside, enjoy an attached garage, driveway parking, a welcoming covered porch, and a back deck ready for BBQ season. With a new price of $699,900 and sellers prepared to make their move, this home is an outstanding opportunity. Please don't wait, join us at the open house or schedule your private showing today. (id:56591)
RE/MAX Real Estate Centre Inc
117 Fitzgerald Street
Grey Highlands, Ontario
Step into this newly-built 2025 Devonleigh townhome in Markdale, complete with many builder upgrades, Tarion warranty, and a landscaping package that includes sod. Whether you're a first-time buyer, a young family, or looking to downsize, this property offers comfort and convenience in a home that is move-in ready! The main floor is bright and welcoming, featuring an open-concept layout with a powder room, interior entry from the garage, and an upgraded kitchen equipped with high-end Cafe appliances and quartz countertops. Upstairs, youll find three spacious bedrooms with large windows that fill the rooms with natural light. The primary suite is complete with a walk-in closet and a private en-suite featuring a walk-in shower and vanity. A second full bathroom serves the additional 2 bedrooms ideal for kids, guests, or a home office setup. The unfinished basement is a blank canvas, ready to become a rec room, home gym, extra storage space, or whatever suits your lifestyle. This Centre Point South community offers modern living with small-town charm. Markdale is a thriving hub in central Grey County, offering shops, parks, a new hospital, a new elementary school, an arena, restaurants, a public library, and more, all in a walkable community. Enjoy easy access to outdoor adventure in the Beaver Valley region, including hiking, waterfalls, fishing, golfing, and skiing at Blue Mountain and Beaver Valley Ski Club.Discover the perfect place to call home & schedule a showing today! (id:56591)
Century 21 In-Studio Realty Inc.
406 - 796468 Grey Road 19
Blue Mountains, Ontario
North Creek Resort at Blue ~ income plus enjoyment! Great studio unit steps from the ski gate to Blue Mountain ski hill. Currently short term accommodation (STA) licence approved and renting on Airbnb, buyer to apply and meet criteria with the Town of The Blue Mountains if you wish to continue renting the unit out. Fully furnished and equipped, with a queen bed, pull out couch, in total the unit sleeps 4. Options available for combination of personal use, nightly/weekend/extended rentals. Enjoy the community amenities such as the year round outdoor hot tub, summer heated swimming pool, tennis/pickleball courts, community BBQ, lounge in Gatehouse, overnight security, snow removal to right to the door, Rogers Ignite TV and unlimited Internet, all included in Condo Maintenance. Conveniently dine onsite at the Indian Restaurant, or you can walk, bike, or take the shuttle to Village at Blue Mountain to dine and shop. HST and BMVA fees apply, and in addition to sale price. North Creek Resort at Blue is a member of the Blue Mountain Village Association, fees and corresponding benefits apply. Special assessment until 2027. North Creek Resort at Blue was previously known as Mountain Springs Resort. This is your chance to enjoy your weekend getaways & ski vacations, and supplement the costs with rental possibilities. (id:56591)
Chestnut Park Real Estate
84 Rowe Avenue
South Huron, Ontario
Beautiful Modern design Energy Efficient Bungalow Home located in trendy neighbourhood in south Exeter! Front porch is ideal for evening coffee as you watch the world go by. Open concept main Living areas with stylish kitchen, dining area and living room that overlooks a fenced yard featuring a deck, pond and gardens. Backyard backs on to cedar hedge and creek so enjoy the privacy and all the birds that call this home. Two good size bedrooms complete this level Master with walk in closet and 3 piece ensuite. Lower level is finished with a large but cozy family room, office or 3rd bedroom and a 2 piece bath plus there is lots of great storage in this level. Upgrades include backsplash in kitchen 2024, 2 Solar Tubes in Living Room and Kitchen in 2024, painted throughout Main Level in 2024, Fenced Yard, Deck and Pond in 2023, New flooring on main level in 2024, and finished basement in 2022. (id:56591)
Royal LePage Heartland Realty
1158 Conservation Road E
Milton, Ontario
Tucked away behind a controlled, gated entrance, a long, winding & naturalized paved driveway, leads you to this exceptional residence completely hidden from the road! The journey itself is an introduction to the tranquility that awaits. This is truly an exceptional retreat, where privacy and nature converge. A portico graces the front of the home, complementing the beautifully manicured front landscaping, a nature's paradise where deer, birds & local wildlife roam freely. Step inside and immediately experience the seamless connection to the outdoors; every window offers a captivating view, creating the sensation of being surrounded by nature. This masterfully renovated home boasts an open-concept design, allowing an unobstructed sightline from the front door straight through to the private backyard oasis. All four levels have been meticulously upgraded with exquisite attention to detail, featuring solid wood trim, baseboards & most doors throughout. Cozy evenings await with fireplaces in the living room & formal dining room, AND a luxurious two-way fireplace gracing the primary bedroom suite. Currently configured as a two bedroom, with spa-like bathrooms, this home effortlessly offers the potential to convert back to a three bedroom family residence. The heart of the home, a recently updated AYA kitchen, is a culinary dream! It showcases gleaming Quartz countertops, built-in appliances, abundant cabinetry, a convenient built-in breakfast bar & a large center island with ample seating. The cozy formal dining room on the ground floor provides a walk-out to the breathtaking backyard. Outside, the property is a private haven designed for relaxation & enjoyment. Delight in multiple landscaped seating areas, a charming firepit for cozy gatherings & perennial gardens that require minimal maintenance, leaving very little grass to care for. This is more than a home; it's a lifestyle a rare blend of refined living and natural serenity. (id:56591)
Royal LePage Royal City Realty
1 Gray Street
Severn, Ontario
Here's an opportunity to be a part of a friendly yet vibrant community known as the Village of Coldwater. This well maintained 3 bedroom home with attached garage is located just steps west to the main street's many shops and eateries. Looking east young families will appreciate the safety and ease of a two-minute sidewalk stroll to Coldwater Public Elementary School. Some of the features of this home are hardwood and ceramic flooring, a walk-out from the dining room, a newer roof and furnace, a partially finished full basement, updates to electrical, plumbing and windows. There is also paved parking in both the front and rear. For those inclined this home also has commercial potential. Call today to book your personal viewing! (id:56591)
RE/MAX Georgian Bay Realty Ltd
325 Ouida Street
Tay, Ontario
We are pleased to offer this outstanding custom built home with a total living area of over 1,600 square feet. Its rooms are large and bright. It was built specifically with accessibility for all in mind. In addition to wheelchair friendly doorways, rooms and counter heights, this home has a fully functioning elevator, allowing easy access to both floors. Some additional features of this home are a large kitchen area with tons of cabinets and loads of counter space, master bedroom with ensuite and walk-in closet, main floor bathroom with jacuzzi tub, a lower level 18 x 18 family room with gas fireplace and spacious indoor workshop on that same level. Enjoy the summer weather on your large deck with walk-outs from dining room and master bedroom and a ramp for those that find stairs a challenge. The 66 x 165 lot is located on a quiet street in the hamlet of Waubaushene. Centrally located between Midland and Orillia with quick access to Highway 400. Inquire about a viewing today! (id:56591)
RE/MAX Georgian Bay Realty Ltd
56-6612 Minto Line 12 Road
Minto, Ontario
Calling on Seniors, Snowbirds & or Avid Golfers this is Beautiful Pike Lake with all it has to offer that is home to the Private Access Adult Living Fairway Estates. J56 is a 2 Bedroom 2 Bath Modular with attached oversized garage sitting on a great lot that has ideally no one beside them.Kitchen Dining area well layed out for that open concept feel the stretches into the family room with Propane Fireplace for those cool evenings.Master Bedroom has 3 pc ensuite, walkin closet & more than enough room for that bedroom set you may have.Oversized Covered Deck is great for Entertaining!!Pike Lake & Fairway Estates has alot to offer with that Friendly Little Community living.Wether you Golf or not, This is 4 season living at its best with some of the area's lowest Maitenance fee's around...Attached Garage 18' x 23'4".Great for Snow Birds!!Call for a look today!! Buyers to do their own due deligence on Rooms sizes,taxes,Park fee's & maitenance costs (id:56591)
Century 21 Heritage House Ltd.
52 Avenue Road
Cambridge, Ontario
Attention first-time buyers & investors! Rare legal duplex with vacant possession and strong cash flow potential. Live in one unit and rent the other, or set your own market rents projected at $2,800 for the spacious 3-bed main and $1,450 for the upper bachelor. Thats positive cash flow from day one. Updates include roof & AC (2021), appliances, plumbing, fresh paint, and more. Parking for 4, huge lot with gardens and dog run, plus separate hydro panels. Minutes to schools, the 401, and the future LRT. Flexible, affordable, and profitable this one wont last. (id:56591)
RE/MAX Real Estate Centre Inc
252 Burnett's Road
Mckellar, Ontario
LAKE MANITOUWABING! STUNNING WESTERN SUNSETS! 4 SEASON 3 bedroom, 2 bath COTTAGE or Home enjoys commanding lake views from the multiple decks, Captivating Great Room w Vaulted ceilings & walkout to large sundeck, Gazebo, Stunning Lake Views, Enjoy family meals in the large dining area, Walkout lower level boasts 2nd bath, Ideal rec room/private guest area, Relax in the hot tub drenched in afternoon/evening sun, Heat pump provides heat & air conditioning, Guests & kids alike will love the private spacious bunkie w hydro, Deep water dockage, Waterside shed w hydro ideal for the toys, Enjoy miles of Boating Enjoyment, Water sports right from your dock, McKellar Summer Market, Golf at Renowned Ridge at Manitou, Liquor, amenities, Pizza restaurant, ice cream; all just mins away by car or boat, Tait's Island Marina for boat services, Let Cottage Life Begin Here! (id:56591)
RE/MAX Parry Sound Muskoka Realty Ltd
520251 Thistlewood Road
West Grey, Ontario
Tucked at the end of a winding lane, this exceptional 20 acre woodland retreat offers privacy, timeless craftsmanship, and an enchanting natural setting. At its heart lies a striking log home, built in Scandinavian Scribe style where hand-hewn logs, vaulted ceilings, and a central woodstove create a warm yet refined modern cabin ambiance. The Great Room sets the stage for both intimate evenings and entertaining, while a versatile Family Loft above adds charm and flexibility. Whether used for games, guests, or transformed into a spacious bunk room, its catwalk to a private balcony makes it a memorable retreat in itself. After days spent exploring the regions renowned trails, lakes, and outdoor pursuits, relaxation awaits in the Spa Room designed with in-floor heating, its own ventilation system, and a hot tub facing a cozy propane stove. A screened porch offers a serene setting for morning coffee, a glass of wine, or quiet reflection surrounded by nature. Every detail reflects thoughtful design, from the generous Boot Room with garage access perfect for managing outdoor gear to the impressive detached workshop with propane heat, a garage, storage area, bathroom & an upper studio apartment ideal for friends, extended family or income generation. A dedicated tractor shed ensures space for all outdoor equipment. The land itself is a masterpiece where open clearings meet mature woodland & winding trails invite you to begin your day by taking the dog for a peaceful walk. As evening falls, stargaze by the fire pit, tend to flourishing gardens, or simply wander and enjoy your very own park-like setting. Perfectly situated, this property balances seclusion with convenience: only minutes from amenities in Markdale, 15 mins from Beaver Valley Ski Club, and surrounded by the 4-season attractions that make Grey County a premier lifestyle destination. More than a home, 520251 Thistlewood Rd embodies a way of life one of country living in comfort with a connection to the outdoors. (id:56591)
Forest Hill Real Estate Inc.
102 Goldie Court
Blue Mountains, Ontario
Welcome to a beautifully designed bungalow that blends refined elegance with the ultimate outdoor lifestyle. Perfectly situated for easy access to nature, adventure, and the charm between Collingwood and Thornbury. This home is more than a residence, it's a statement in sophisticated living. Inside, white oak hardwood floors flow throughout the light-filled main level, highlighted by soaring vaulted ceilings and expansive windows that bring the outdoors in. The chef-inspired kitchen is both stylish and functional, featuring a sleek breakfast bar with stone countertops, a premium gas range, and top-tier appliances. Unwind in the serene main-floor primary suite, where tranquil forest views create a true retreat. The spa-like ensuite includes double sinks, a glass shower, and a deep soaker tub, perfect for relaxing after a day on the trails or slopes. A cozy gas fireplace with a custom Venetian plaster surround anchors the living space, ideal for quiet evenings or casual entertaining. The main level also features a bright second bedroom, a powder room, a well-appointed laundry area, and a mudroom with direct access to the heated double garage finished with R12 insulated doors and premium epoxy flooring, ideal for a home gym or workshop. The fully finished basement offers plenty of space for guests or extended family, with a large west-facing great room, a spacious third bedroom, and a full bath with double sinks and a glass shower. Outside, enjoy sunset views from your private, west-facing yard complete with a gorgeous deck, lush landscaping, modern storage shed, and a full irrigation system. A custom stone-surround driveway completes the picture. Just steps from a sandy beach and the Georgian Trail, this location is unbeatable. Bike into town for coffee and shopping, or explore nearby golf courses, wineries, and ski hills. This exceptional home offers the perfect balance of luxury, comfort, and location, a rare find in todays market. (id:56591)
RE/MAX Four Seasons Realty Limited
6933 Wellington 7 Road
Centre Wellington, Ontario
Charming Century Home on 1.3 Acres Country Living Minutes from Town! Enjoy the perfect blend of country charm and modern convenience in this beautifully renovated century home, set on a private 1.3-acre lot just five minutes from Elora and two minutes from Alma. A long driveway lined with mature walnut and apple trees welcomes you to this spacious four-bedroom home, offering plenty of space for family, guests, and entertaining. Enter through the double car garage and mudroom or via the covered porch into a tiled foyer. The sunny living room features hardwood floors, a cozy woodstove, and leads to a private study with built-in bookcases. Main floor updated 3-piece bath with glass shower. The thoughtfully designed kitchen features stainless steel appliances, engineered hardwood floors, ample cabinetry, and a second woodstove. A walk-in pantry/laundry room adds extra functionality. The light-filled family room (or formal dining room) features French doors opening to a large deck and expansive backyard. A main floor bedroom is ideal for guests or a home office. Upstairs, a renovated 5-piece bath includes a soaker tub and walk-in tiled shower. The spacious primary bedroom offers a walk-in closet and additional storage, while the second upstairs bedroom boasts original pine floors and great views. The third floor features a fourth bedroom and flexible loft space, perfect for a toy room for the kids or a private hangout for the teens. Situated on 1.3 private acres, with plenty of fruit and nut trees, many perennials throughout, room to grow vegetables, and the peace of mind of updated electrical, new propane furnace. All of this five minutes to Elora and two minutes to Alma. Come and explore this beautiful country property full of warmth and character, and find tranquility close to town! (id:56591)
Your Hometown Realty Ltd
439 Queen Street E
Wellington North, Ontario
Welcome to 439 Queen Street East charming raised bungalow located on the outskirts of Mount Forest. Step through the elegant double front doors into a spacious and inviting foyer that sets the tone for the rest of the home. The main floor boasts a bright, spacious kitchen featuring updated cabinetry, countertops, a stylish subway tile backsplash, and a composite double sink. All appliances are included for your convenience. Just off the kitchen, walk out to a large back deck perfect for barbecues, summer gatherings, or simply enjoying your morning coffee. The living and dining areas offer an open-concept layout with an abundance of natural light streaming through a newer 10-foot bay window. The dining room flows seamlessly from the living space, ideal for entertaining. Three good sized bedrooms are located on the main floor, each with updated flooring, trim, and individual closets. The partially finished basement adds excellent versatility with a cozy rec room featuring a gas fireplace, a 2-piece bathroom, and a bonus den or office which could easily serve as a fourth bedroom. From here, access the attached single garage (11 x 26) that also offers a convenient walk-out to the backyard. Set on an irregularly shaped lot, the property provides ample outdoor space for children, pets, or gardening enthusiasts. Additional updates include newer exterior doors, upgraded windows, electrical updates and a 30-year roof installed in 2017 This well-maintained and move-in-ready home offers comfortable living with room to grow. Dont miss your chance to view this fantastic property book your private showing today! (id:56591)
RE/MAX Reliable Realty Inc
50 Roger's Crescent
South Bruce Peninsula, Ontario
RARE SAUBLE RIVERFRONT OPPORTUNITY - PRIVATE & CHARMING! Set near the end of a quiet dead-end road, this well-maintained 4-bedroom home or cottage offers 100 feet of Gorgeous Private Frontage on the picturesque Sauble River. Tucked into a peaceful, natural setting, it's the kind of place where you can truly unwind. This retreat is two levels, with two bedrooms on the main floor and two more downstairs, along with laundry and ample storage space. Inside, you'll find a cozy, inviting atmosphere with incredible river views and a fireplace for chilly nights. Step Outside to the tiered decking with continued views and sounds of the river and wildlife that comes with the quiet and peacefulness you will find here. The solid metal roof adds peace of mind, and the pride of ownership shows throughout. Spend your days fishing, paddling, or simply soaking up the serenity from your shoreline. This property offers a rare blend of privacy, charm, and location just a short drive from both Sauble Beach and Wiarton. A special spot like this doesn't come up often! (id:56591)
Royal LePage Estate Realty
