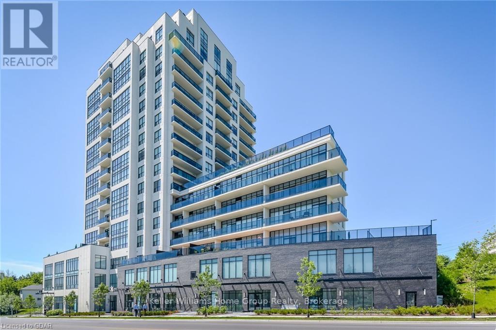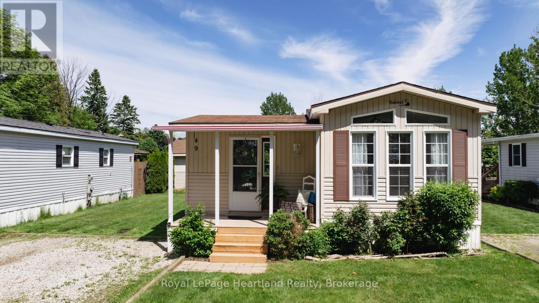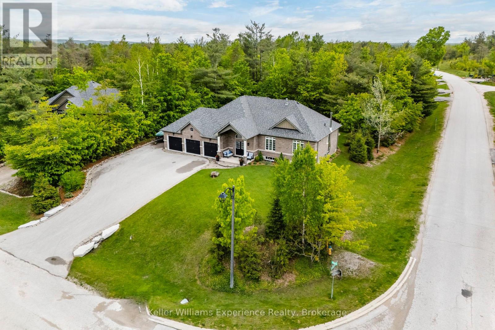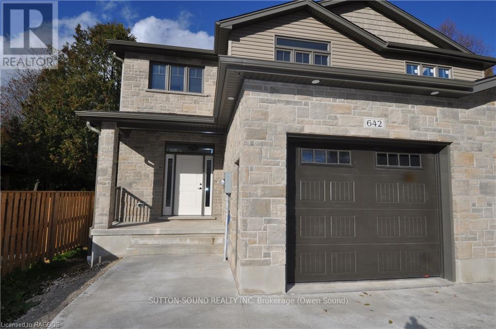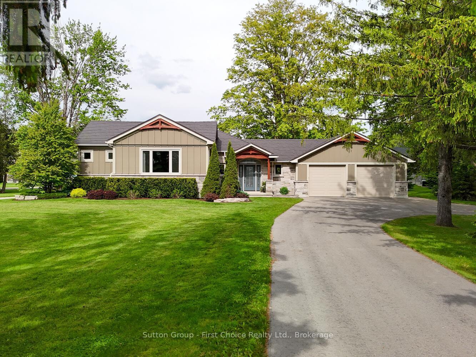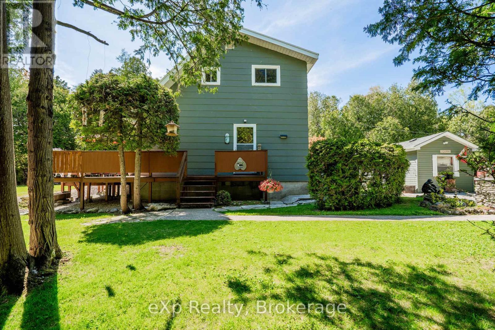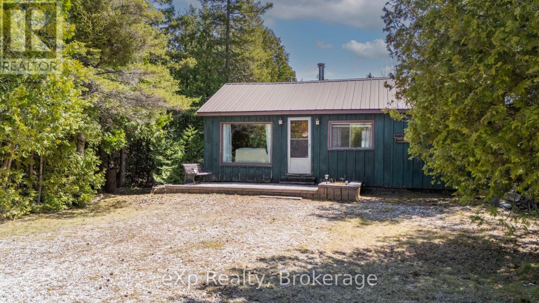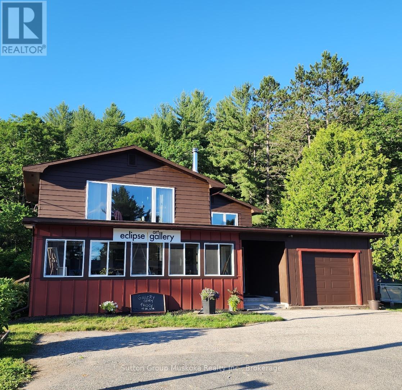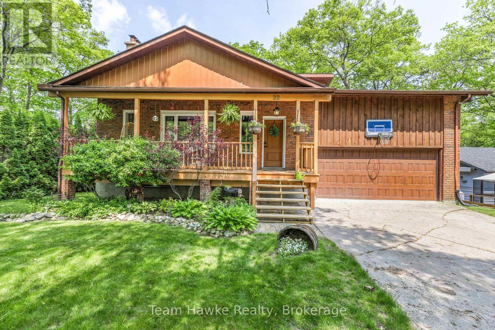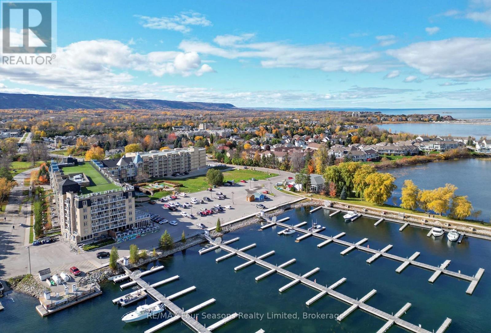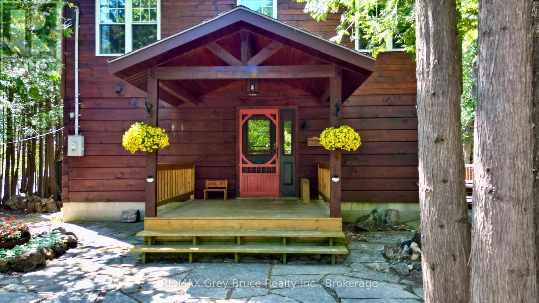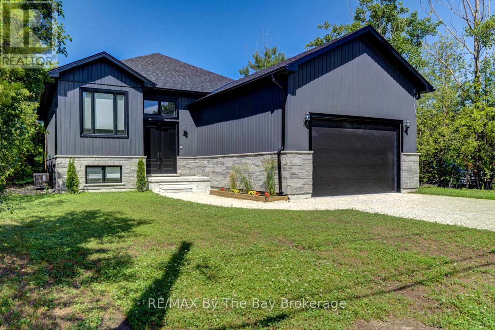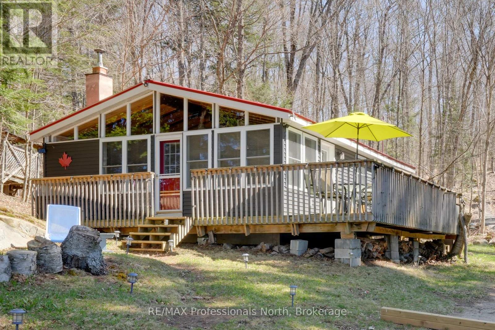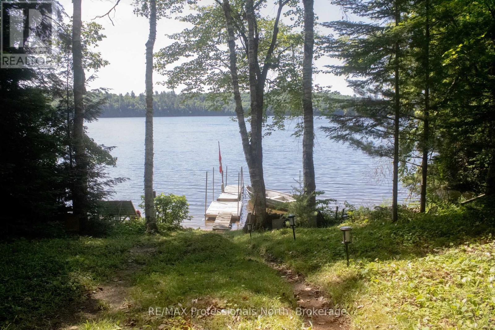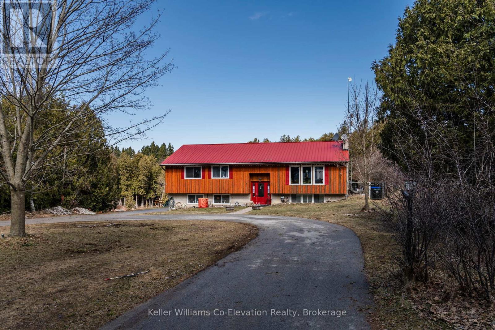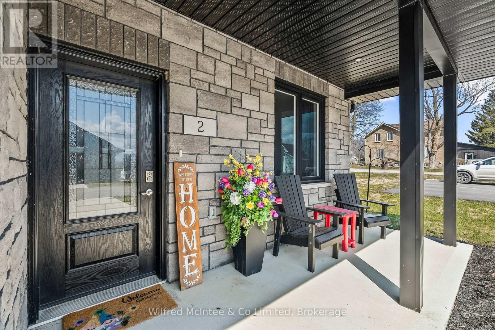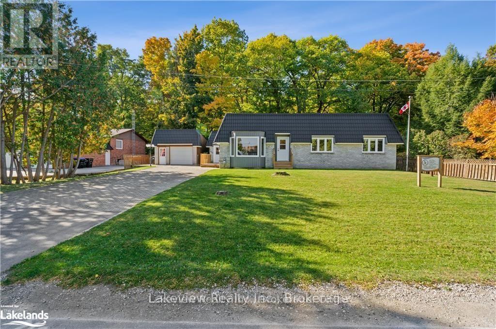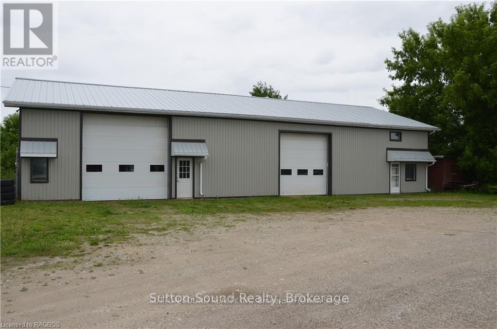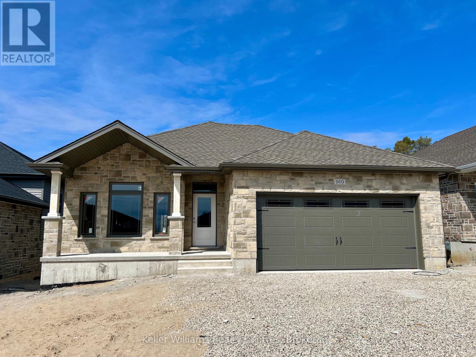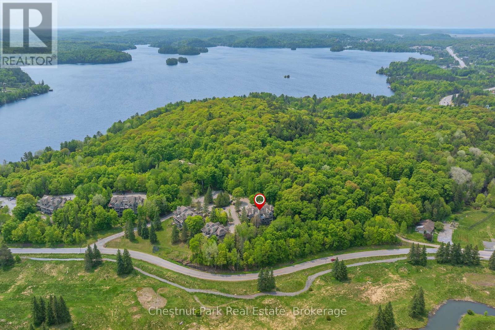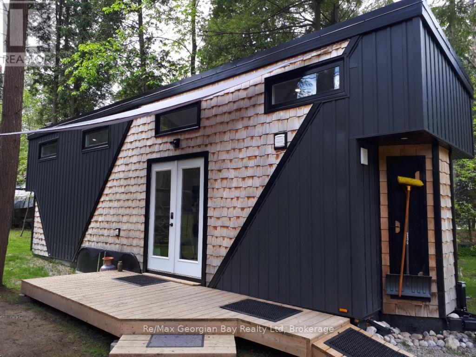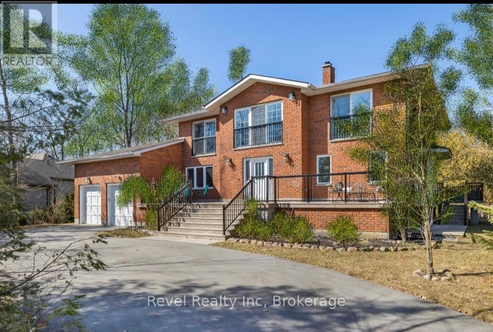901 - 150 Wellington Street E
Guelph, Ontario
Welcome Home to Suite 901 at the prestigious and contemporary River Mill Condominium with highly sought after parking for 2 vehicles. Serenely tucked away along the banks of the Speed River on a tree lined street in the heart of downtown Guelph. It is hard not to fall in love with this gorgeous, sun-filled suite, with its welcoming and airy split bedroom design, elegant finishes and stunning views. You'll immediately feel the quiet grandeur and sophistication of River Mill in the art gallery-inspired lobby. In your suite, youre welcomed through the generous foyer to the spacious, flowing interior, which is bathed in natural light from an abundance of floor-to-ceiling windows. Your stunning yet functional kitchen is complete with quartz countertops and high-end appliances. When you're entertaining, there's plenty of room for all your guests in the expansive living-dining space. On your private balcony, you'll enjoy some sun, a refreshing breeze and an unobstructed view of historic downtown. Take advantage of the spacious bedrooms on either side of your home to maximizing privacy. The primary suite is your private retreat, featuring an oversized closet and an ensuite bath with a contemporary glass walk-in shower. Convenience is at the forefront with two tandem parking spaces that provide ample room for your vehicles. Befitting it's regal presence, River Mill is well-known for it's exceptional amenities including lifestyle and recreation centre, theatre, library, guest suite, garden terrace, sky lounge even an area for your own gardening. Walk, ride, drive, grab the GO train, Via, Guelph Transit - so many choices just outside your building. Including your choice of beloved shops, galleries, cafes, restaurants, trails, parks, schools, Farmer's Market - all the best neighbourhood activities and amenities you love are here. Dont miss out on making this exceptional residence your urban oasis! (id:56591)
Keller Williams Home Group Realty
49 - 77307 Bluewater Highway
Bluewater, Ontario
Welcome to 49 Waters Edge at Northwood Beach Resort, an exceptional adult lifestyle community resort nestled on the picturesque shores of Lake Huron. Situated just a short drive away from the vibrant Village of Bayfield, this location is ideal for those seeking a balance of relaxation and convenience. The Northlander model offers a comfortable and inviting living space, highlighted by a cozy living room featuring a gas fireplace. The decent-sized den provides versatility, allowing you to create a home office or second bedroom to accommodate overnight guests. The oversized eat in kitchen offers ample cupboards and is great for entertaining. This property boasts additional features like a garden shed and forced air gas heat. Northwood Beach Resort itself offers an array of amenities to enhance your lifestyle. The newly renovated community center provides a gathering place for social events and activities, fostering a sense of community. Additionally, a large swimming pool allows residents to cool off during hot summer days. And of course, the world-famous Lake Huron sunsets right from your front porch offers breathtaking sights. If you're searching for a community that combines relaxation, natural beauty, and convenient access to nearby attractions, Northwood Beach Resort is an ideal choice. Come and experience the exceptional lifestyle that awaits you at 49 Waters Edge. (id:56591)
Royal LePage Heartland Realty
1 Topaz Court
Oro-Medonte, Ontario
Welcome to this meticulously crafted executive home, perfectly positioned on a spacious half-acre lot. From the moment you step inside, the custom-designed kitchen stands out as the heart of the home - featuring stunning granite countertops, a waterfall island, and a sleek stainless steel gas cooktop, ideal for both everyday living and entertaining. Enjoy true peace of mind with premium features like a 23kW Generac generator, hard-wired security and camera systems, and a suite of comfort-focused upgrades including central vacuum, Lutron smart lighting throughout, an upgraded HRV system with integrated humidifier, and a full water treatment system with softener, purifier, and remineralization. The fully finished basement is an entertainers dream, complete with a solid Cherry wet bar, double-sided wood-burning fireplace, elegant crown lighting, a built-in entertainment center with a 65 Sony TV, and a 10-zone speaker system that seamlessly connects throughout the home. Step outside to your private backyard oasis - featuring a large deck with two remote-controlled awnings, natural gas BBQ hookup, RainBird sprinkler system, and a powered garden shed for added convenience. The heated garage with epoxy flooring provides generous space and storage for all your needs. This home is packed with thoughtful, high-end upgrades and has been impeccably maintained. Inside and out, it's ready to impress. Don't miss your opportunity to make it yours! (id:56591)
Keller Williams Experience Realty
642 8th Street W
Owen Sound, Ontario
Welcome to this spacious 4-bedroom, 3.5-bathroom semi-detached home, ideally located on a quiet street just steps from Hillcrest Elementary and Owen Sound District High School. Offering over 2,500 sq ft of finished living space, this two-story home combines comfort, convenience, and quality finishes throughout. The main level features a generous great room with a cozy fireplace and walkout to a 10' x 12' pressure-treated deck perfect for relaxing or entertaining. The kitchen is a chefs delight, showcasing a large island, quartz countertops, and ample cabinetry. Hardwood flooring runs throughout the main floor and upstairs hallway, while ceramic tile adds a clean, modern touch to the bathrooms and laundry room. The primary suite includes a well-appointed ensuite with an acrylic shower and quartz countertop. The finished lower level offers a spacious family room, a fourth bedroom, and a 3-piece bathroom ideal for guests or extended family. Additional highlights include a fully covered front porch, concrete driveway and walkway, finished garage with automatic door opener, and attractive Shouldice stone exterior. Energy-efficient features include a high-efficiency gas furnace, HRV system, central air conditioning. Located within walking distance to schools, grocery stores, and other key amenities, this home truly has it all. (id:56591)
Sutton-Sound Realty
3745 County Road 112
Perth East, Ontario
Stunning Fully Renovated 1+2 Bedroom Bungalow on the Outskirts of Stratford Completed in 2017, features high-end finishes and extensive upgrades; new electrical, plumbing, HVAC, and foam insulation in the exterior walls. Custom cabinetry, cultured stone accents, and Hardie Fiber Cement Siding. ClickLock steel roof and TimberTech composite back deck with natural gas BBQ hookup. Designed for comfort & efficiency; 200 amp service, a whole-home surge suppressor, automatic backup generator, and in-floor hydronic zoned heating. Additional upgrades include septic system (2017), drilled well (2003), and paved drive (2023). The mechanical systems feature a natural gas furnace, boiler, hot water heater, and water softener. A built-in water filtration system with a dedicated drinking faucet in the kitchen. A newly upgraded basement bedroom (2024) with new ceiling and flooring. Designed for efficiency, with a central vacuum, screwless electrical plates, and a premium kitchen with . gas range, fridge with ice/water dispenser, dishwasher, microwave, and a beverage fridgeThe laundry room includes washer and natural gas dryer. Custom blinds and drapes enhance the interior, and keyless entry deadbolts with app control offer security. For entertainment enthusiasts, the home includes a built-in 7.1 surround sound home theatre system with a Sony LED Smart TV and universal RF remote. A five-zone audio system, and automated lighting adds convenience & backyard flood lighting. The property also boasts a data network cabling system, remote ExpressVu satellite dish, and provisions for future fiber-optic infrastructure. Oversized heated garage; 3 overhead doors, including two with direct-drive openers, plus a humidity-controlled exhaust fan. Outside, the beautifully landscaped yard features custom planters and a partially covered back deck with gas BBQ connection. The home includes a comprehensive security system with internet monitoring and environmental sensors, ensuring peace of mind. (id:56591)
Sutton Group - First Choice Realty Ltd.
245 Whiskey Harbour Road
Northern Bruce Peninsula, Ontario
Welcome to 245 Whiskey Harbour a charming retreat a short distance from the amenities of Pike Bay.This delightful home features 3 bedrooms and 2 bathrooms, with the added convenience of main floor laundry. The primary bedroom boasts a private balcony, perfect for enjoying peaceful mornings or starry evenings.Step inside and experience rustic, cozy charm throughout. The living and dining rooms showcase beautiful maple flooring, while upstairs youll find a mix of warm red pine and soft carpeting. A wood stove adds to the warmth and ambiance, creating the perfect setting for relaxing evenings. Outside, the property is just as inviting. Enjoy gorgeous landscaping, a well-tended garden, and a detached garage with a poured concrete floor and hydro ideal for projects or extra storage. Theres also a wood shed, two separate driveways, and new eavestroughs recently installed on the home.Whether you're seeking a year-round residence or a weekend getaway, 245 Whiskey Harbour offers a unique blend of natural beauty, character, and practical features. Walking distance to multiple public water accesses of Lake Huron for swimming and famous sunsets. (id:56591)
Exp Realty
12 Karin Crescent
Brockton, Ontario
Pride of ownership is evident throughout, from the professionally landscaped grounds to the outdoor entertaining areas including a fully furnished three-season sunroom with direct access to the swim spa. Inside, numerous upgrades have been made, including the kitchen, flooring, and bathrooms. This beautifully maintained home is truly turnkey and ready for you to move right in. (id:56591)
Exp Realty
45 Baywatch Drive
Northern Bruce Peninsula, Ontario
Welcome to this rustic and charming two-bedroom retreat that is nestled in the quiet hamlet of Pike Bay, where peaceful surroundings and a relaxed pace welcomes you and your family. Owned by the same family for decades, this beloved getaway is now ready for a new chapter, offering you the chance to create your own unforgettable memories. The property sits on a private lot along a quiet, year-round No Exit road. Inside, you'll find an open-concept living and dining area filled with warmth and character, a functional galley-style kitchen with a walkout, two cozy bedrooms, and an updated four-piece bathroom. A generous sitting room provides additional living space and opens onto a deck perfect for enjoying sunny afternoons or starlit evenings. The cottage features a metal roof and an upgraded 100-amp electrical service. A wood stove adds a rustic touch to the living space (please note it is not W.E.T.T. certified). There is also a storage shed at the back, ideal for keeping outdoor gear and cottage essentials tucked away. Deeded water access is registered on title, giving you the bonus of enjoying nearby waterfront. Currently used as a three-season getaway, the cottage is insulated to make spring through fall stay comfortable. Best of all, it comes fully furnished with only a few exceptions so you can start enjoying cottage life right away. This charming Pike Bay cottage is the kind of place where family traditions begin. Don't miss your chance to make it your own with deeded water access to Lake Huron (id:56591)
Exp Realty
2831 Highway 60 Highway
Lake Of Bays, Ontario
This property is located in the heart of Dwight, half way between Huntsville & Algonquin Provincial Park, within walking distance to beautiful sandy Dwight Beach on Lake of Bays. This building has been renovated, new spray foam insulation, all new windows, new electrical, new drilled well pump, hookup for generator (Generlink) just to name a few. The main level has a nice bright open retail/business commercial area, approx. 800sqft or could be used as another room, has a bright front porch area at the front of the building. In the back part, storage room with a 2pc bathroom for retail space if needed, plus a large approx. (40x36) work room or garage with side garage door, back door to back yard. There's also another room, currently used as a gym /sauna. The 2nd level has a 3 bedroom, 2 bathroom home. An open concept living/dining and kitchen with large island, huge windowns and patio door to bring the natural sunlight in. The livingroom has a woodstove to cozy up to on those winter evenings. A large master bedroom suite with walk-in closet and 2 pc ensuite. Main floor laundry as a bonus in this home. Back yard includes a deck, gazebo with hot tub area with gardens to enjoy the natural woods behind. There's a single car garage attached at the front of the building with more parking out front. This property is perfect for storefront/retail or self-employed buisiness. Lot's of opportunity and potential to live, work and play in beautiful Lake of Bays, Muskoka! (id:56591)
Sutton Group Muskoka Realty Inc.
22 Cabell Road
Tiny, Ontario
Just steps from the sandy shores of beautiful Woodland Beach, this spacious 3+1 bedroom, 2 bath home offers the perfect blend of comfort, space, and charm, whether you're looking for a full-time residence or a year-round cottage retreat.This solid brick home features a bright, open-concept main floor with soaring cathedral ceilings in the living room and two cozy gas fireplaces to keep you warm on winter nights. The generous kitchen, living, and dining areas make it easy to entertain or relax with family. Walk out from the dining room to a large deck overlooking a fully fenced backyard, ideal for summer barbecues, kids, and pets. Downstairs, the finished basement includes a spacious rec room and a fourth bedroom, perfect for guests or a home office. Located just 1.5 hours from Toronto, this property offers incredible value in a sought-after beachside community. (id:56591)
Team Hawke Realty
4407-4409 - 9 Harbour Street E
Collingwood, Ontario
Are you looking for a great way to invest in your vacation life? You could own a fraction of this unit, spend three amazing weeks at Living Water Resort & Spa right on the shores of Georgian Bay in Collingwood. With this fractional ownership, you can use all three weeks yourself (weeks 27, 28 & 44), rent it for income or trade the weeks to use at other affiliated resorts internationally through Interval International. 2 weeks are PRIME summer weeks in July, perfect to explore all that the area has to offer. The unit is 2 adjoining 4th floor mountain facing units that sleep 8. The main unit has a large primary bedroom with king size bed, the living room has a pull out sofa. The suite has a full kitchen, dining and living room with walkout to the balcony. The other unit has 2 queen beds, kitchenette and a full bath. Both units have walk outs to private balconies. Units are fully furnished and maintained by the resort. Living Waters Resort & Spa includes access to pool area, rooftop patio & track, gym, restaurant, spa and much more! Call today for more details. (id:56591)
RE/MAX Four Seasons Realty Limited
9 Hope Drive
Northern Bruce Peninsula, Ontario
Imagine walking out on a sunny morning to your waterside dock, to enjoy the sounds of nature, hearing the birds chirping, seeing the water glistening from the lake. Here in this pristine setting on Shouldice Lake, this could be yours! Beautiful well constructed Confederate Log home, features three bedrooms and two bathrooms. Primary bedroom is large in size, with a Juliette balcony, and an area large enough for small office or study area. The four piece bathroom has a soaker tub, and a separate shower; laundry closet is in one of the bedrooms. Attractive open concept living/dining/kitchen with center island and with walkout to deck. There is a woodstove in the living room that comfortably heats the home. There is also additional electric heat. A two piece powder room is on the main floor. Lovely lakeside deck that is large enough to enjoy breakfast, lunch and or dinner on. There is so much more! For those extra family guests that are staying overnight, there are two additional insulated Bunkies that could easily accommodate the in-laws, or extra guests. For the kids, there is the games' room, the playhouse and if you want to enjoy being outside by the lake, there is the screened-in gazebo. Have a swim, then off to the hot tub (included) to relax and revitalize. The property also has a garage so that you can park your vehicle in or use for additional storage space or both! Grounds are nicely landscaped, with an area for a small vegetable garden, and an enclosed area for the pets. This property has been well cared for, shows extremely well and it could be yours! It is a prime waterfront property on Shouldice Lake. Well treed and private. Please do not enter the property without an appointment as it is the Sellers's home. Taxes:$3840.00. Lot size is 126.3 feet wide by 272.6 feet deep. Excellent year round property. (id:56591)
RE/MAX Grey Bruce Realty Inc.
91 Summer View Avenue
Collingwood, Ontario
A Timeless Family Residence in Eastern Collingwood Nestled on an expansive lot just shy of half an acre, this beautifully appointed family home offers over 3,000 square feet of thoughtfully designed living space. Ideally located at the east end of Collingwood, the property provides convenient access to the many amenities of both Collingwood and Wasaga Beach. Step inside to a warm and welcoming main floor, where a spacious family room features an architecturally designed built-in fireplace an elegant focal point for gatherings. The custom kitchen is a true showpiece, complete with upgraded stainless steel appliances, a built-in island, and tasteful finishes throughout. The main level hosts three generously sized bedrooms, including a primary suite with a luxurious ensuite bath featuring a curbless shower and bespoke vanity. A second full bathroom and a well-appointed laundry area also offer custom vanities, adding to the homes cohesive design aesthetic. Wide-plank oak hardwood flooring flows throughout the main floor, lending a timeless and natural elegance. The fully finished lower level extends the homes living space with two additional bedrooms, a large bathroom, and an expansive entertainment area, ideal for accommodating a growing family or hosting guests, or potentially turning one bedroom into a home office. Additional features include custom window coverings and solid-core doors throughout, enhancing both sound insulation and the overall sense of quality craftsmanship. (id:56591)
RE/MAX By The Bay Brokerage
636 Skyline Drive
Burk's Falls, Ontario
Step into the kind of cottage that feels like a warm hug cute as a button and brimming with charm. This delightful 3-bedroom retreat, complete with a cozy bunk room for the for the kids, is a picture-perfect escape for all seasons. Inside, the trendy bleached wood interior captures the essence of effortless lakeside style, while the central wood-burning fireplace with an insert adds a crackling glow to those crisp evenings. The open-concept design ensures everyone stays connected, whether gathered around the stylish dining area facing the lake or spilling out onto the deck to soak in those mesmerizing panoramic views. With due west exposure, sunsets here are nothing short of magical - each evening feels like a private showing just for you. Out on the sprawling dock, the fun begins. From thrilling plunges off the deep end to carefree afternoons on the waterslide, there's joy for every age. Prefer a slower pace? The shallow sandy shoreline invites wading, splashing, or simply soaking up the sun. And when it is time to truly unwind, the barrel sauna nestled among mature pines offers a serene retreat, its window framing the rippling waters. For extra guests - or teens seeking their own haven - the detached bunkie is the ultimate hangout, full of potential for sleepovers and laughter. The one-acre property provides space to roam, yet its thoughtful layout keeps the focus on lakeside living. Set on a mid-size lake perfect for boating, fishing and water-front sports, this cottage is as much about adventure as it is relaxation. With a year-round road access and a design that is winter-ready, this is a haven for all seasons. Whether you are snowshoeing on the frozen lake or enjoying summer mornings by the water, the possibilities are endless. Perfect for personal enjoyment or as an income-generating rental, this charming retreat lends whimsy and practicality in a way that is simply irresistible. Your lakeside story begins here. (id:56591)
RE/MAX Professionals North
10673 Kimball Lake Wao
Algonquin Highlands, Ontario
Truly Rustic A-Frame Retreat on Kimball Lake!Escape to the serenity of Kimball Lake with this charming A-frame cottage, nestled in nature and surrounded by acres of crown land. This off-grid, water-access property is the perfect getaway for those craving peace, privacy, and a true connection with the great outdoors.Step inside a cozy, rustic interior designed for simplicity and comfort, with power for essentials from the solar panels and everything you need to unwind. A separate bunkie offers a shower with a grey water pit and a space for overflow guests to enjoy their own retreat, complete with a traditional outhouse.The hard-packed sandy shoreline is ideal for swimming and sunbathing, with calm waters and natural privacy. Spend your days exploring the nearby hiking and portage trails, paddling the lake, or just soaking in the silence and starlit skies. (id:56591)
RE/MAX Professionals North
4684 10th Side Road
Essa, Ontario
Your Private Paradise Awaits! The Best Of Country And City Living, Quiet Peaceful Surroundings & The Luxury Of Space And Privacy, While Enjoying The Benefit Of Convenience And Proximity To All Your Needs. Welcome to this exceptional 10 acre Residence Located in the charming town of Thornton, Ontario. Offering a prime blend of rural tranquility and potential, this expansive parcel features a well-maintained 3-bedroom Ranch Style Raised Bungalow With Walkout Featuring Over 3000 Square feet of finished living space including the One Bedroom Apartment Above the Shop- 3 Separate Living Spaces and 3 Kitchens Make This Property Ideal for Single or Multiple families, nature lovers, or anyone seeking privacy and room to explore making it an ideal choice for those wanting both a peaceful lifestyle immediately with long-term investment opportunities. The detached heated garage/shop is perfect for storing vehicles, tools, or toys, while the fully paved driveway and large cleared area behind the home provide ample space for work or play. Gorgeous park-like, well-treed property makes this a peaceful spot to relax, read, or enjoy fresh air on your own private walking trails and take in the stunning views and colours as they change Year Round. You'll also enjoy a 36 by 18 inground pool during the summer months or perhaps sit by the firepit area - making this property truly exceptional. Located less than 10 minutes to the 400 Highway, 15 Minutes to Costco/Walmart/Groceries and Multiple Golf Courses, Ski Hills, Schools & Shopping it's ideal for families, outdoor enthusiasts, or tradespeople looking for space to work and live. Good opportunity to buy before the market changes which is coming soon. (id:56591)
Keller Williams Co-Elevation Realty
2 Palmer Marie Lane
Arran-Elderslie, Ontario
Welcome to carefree living in this impressive life lease end unit, located in a quiet and friendly 50+ community in the charming town of Chesley. Built in 2022, this home showcases exceptional workmanship and high-end finishes throughout. Step inside and experience the warmth of VP flooring with in-floor heating, complemented by ductless air conditioning for year-round comfort. The open-concept living space features a kitchen with custom maple cabinetry, quartz countertops, and a large island with breakfast bar perfect for entertaining along with dining area and living room with gas fireplace. The spacious primary bedroom includes a walk-in closet and a luxurious ensuite bathroom. A convenient 4 pc. bathroom/laundry combo and a second bedroom offer flexibility for guests or hobbies. Enjoy the ease of an attached garage lined with Trusscore, and say goodbye to outdoor chores as all exterior maintenance, snow removal, and lawn care are taken care of. This is more than a home it's a lifestyle. Don't miss your chance to join this welcoming community in a beautiful, modern setting. (id:56591)
Wilfred Mcintee & Co Limited
3914 Rosemary Lane
Innisfil, Ontario
Discover this beautifully transformed bungalow in the serene countryside of Innisfil! Completely renovated with nothing but the best of materials chosen. Most recently , a fully developed basement that has been thoughtfully designed with a separate entrance & 1 bedroom. Ideal for a upscale inlaw apartment with access to a portion of a very private back yard. This home features all-new flooring, pot lights, trim, and ceilings, plus the cozy warmth of both electric and gas fireplaces. A fully new designed kitchen stands out with sleek new countertops, a spacious island, and high-end appliances. Near all windows and doors have been replaced, PLUS a new metal roof with a 50-year warranty ensures lasting protection. The basement has been thoughtfully upgraded with new heat ducts and pot lights, adding comfort and flexibility. Step outside to enjoy the new hot tub, freshly built front and side decks, and a fully fenced, landscaped backyard for extra privacy. The home also boasts state-of-the-art water systems, including a new pressure tank, hot water tank, reverse osmosis, filtration, water softener, and UV light, all installed in late 2022. Plus, enjoy deeded access to a shared private beach with a dock and boat launch for just $150/year, offering a perfect slice of lakeside living without the high taxes! Located just minutes away are top dining options like Avenue Friday Harbour for authentic Italian dishes, Fishbone Kitchen + Wine Bar for seafood and fine wines, and Parisienne Patisserie & Bistro for irresistible pastries and brunch. For a more relaxed vibe, visit the Dirty Oar Public House, or dine in style at the Lake Club Restaurant. Nature lovers will appreciate The Nature Preserve at Friday Harbour with its scenic trails, while Big Bay Point is perfect for waterside relaxation. Golf enthusiasts can tee off at The Nest Golf Club, a nearby 18-hole course. This home seamlessly blends country charm with modern upgrades and unbeatable convenience don't miss out! (id:56591)
Lakeview Realty Inc.
402432 Grey Road 4
West Grey, Ontario
Perfect opportunity to have your home and work together. 1600 sq ft residence with 3 bedrooms and 1.5 baths attached to a 4800 sq ft commercial space, all on 1.44 acres. Could be many uses. Shop heated by forced air natural gas furnace 2021. Bay 1: 12 ft x 12 ft door. 24 ft x 19 ft shop. 3 to hoist. Bay 2: 14 ft x 14 ft door. 38 f x 19 ft shop. Also a 12 x 12 work space and a 26 ft x 14 ft closed shop. Tons of storage. New metal roof and siding. Could rent out shop or residence. Tools, supplies and equipment negotiable. (id:56591)
Sutton-Sound Realty
910 13th Street
Hanover, Ontario
Lovely bungalow with walkout basement in the Cedar East subdivision in Hanover , close to many amenities. Walking into this open concept home you will notice a raised ceiling in the master bedroom, as well as a walkout from the dining area to a 10 X 18 fully covered deck. The kitchen offers plenty of cabinetry, island with bar seating, and stone countertops. Also on this level is another bedroom and 2 bathrooms, along with a large laundry room. Lower level offers future development opportunity! Make your own choices regarding interior finishes such as flooring, cabinets, and countertops, to suit your style. Call today! (id:56591)
Keller Williams Realty Centres
3831 Grandview Forest Hill Drive
Huntsville, Ontario
Now offered at a new price! Nestled in the sought-after Grandview community, this beautifully refreshed 2-bedroom, 2-bathroom condo is your perfect Muskoka summer escape. Freshly painted and thoughtfully designed, the bright open-concept layout is filled with natural light and peaceful green views through expansive windows. Unwind by the fireplace or enjoy morning coffee and evening drinks on your private balcony surrounded by nature.The spacious primary suite offers a private walkout to the balcony, ideal for warm summer nights under the stars. A second bedroom with its own ensuite adds flexibility for guests, a home office, or a cozy den. Step outside to a private trail leading to Fairy Lake, where a shared private dock invites you to swim, paddle, or relax by the water. Just minutes to Huntsville, enjoy boutique shopping, local dining, golf, and vibrant local summer events. Whether you're looking for a seasonal retreat or a year-round residence, this condo pairs Muskoka's natural beauty with comfort, convenience, and now exceptional value. (id:56591)
Chestnut Park Real Estate
91.5 King Road
Tay, Ontario
TINY HOME ONLY! IT DOES NOT COME WITH THE LAND AND NEEDS TO BE MOVED TO YOUR OWN PROPERTY! Welcome to one of today's unique options for a year-round bunkie/guest house or an amazing way to relax after a cold and wet day hunting! This adorable, custom 32-foot tiny home has been built and designed with the ultimate storage and best use in mind offering many comforts of home! Features include the capability of six guests, custom kitchen with built-in appliances, pot lights, pot drawer, pull out spice rack and double garbage containers, fridge can be propane or electric, open shelving, farmhouse double sink, walk-out French doors to deck, projector and screen in living room area, built-in tables, storage boxes in ceiling above sofa, storage shelves under stairs to main bedroom loft, 3PC bathroom with large rain head shower, electric toilet, an electric fireplace, a ductless mini-split, washer and dryer connections, 50 gallon water tank, and the electrical system features the future possibility to add a solar panel for off the grid living or back up power for when the hydro goes off! This home also comes with versatile furnishings. Have we peaked your interest? Are you curious? Buyer to verify with your township on allowed uses, required permits and to move the tiny home. (id:56591)
RE/MAX Georgian Bay Realty Ltd
332 Mill Street
Saugeen Shores, Ontario
Welcome to 332 Mill Street in Port Elgin. This small cottage park business could be the turnkey venture that you've been looking for. The 3 bedroom home offers a main floor master bedroom, along with a bright and spacious family room and dining area. Upstairs are 2 more bedrooms along with a 2 pc. bath. Included are 3-2 bedroom completely updated four-season cottages, that are fully furnished and heated by ductless air/heat pump units. The main house and all cabins have received a long list of upgrades over the recent years including new water and sewer lines, roof, siding, insulation, and heating & cooling systems all located on a mature corner lot with good exposure, 3 blocks from the sandy beach and an easy walk to the downtown amenities. Many options are available. Call today to view! (id:56591)
RE/MAX Land Exchange Ltd.
1517 Tiny Beaches Road N
Tiny, Ontario
This spacious all-brick home offers the perfect blend of comfort, functionality, and location ideal for multi-generational living, family getaways, or full-time lakeside living. Boasting six large bedrooms and three full bathrooms, including a main-floor bedroom and full bath, this home is designed for flexibility and flow. The open-concept living space is bright and welcoming, with a well-equipped kitchen featuring an island that opens into a generous dining and living area perfect for hosting or relaxing. Three walkouts lead to a large wrap-around deck, where you'll enjoy a beautifully landscaped backyard complete with a hot tub and cozy bonfire pit. Inside, unwind in your very own sauna located conveniently in the mudroom after a day of swimming, hiking, or exploring the nearby trails. The home features hardwood and ceramic flooring throughout no carpet and Bell Fibe high-speed internet keeps you connected in comfort. This home also offers a new double septic system (2024), a double garage, circular paved driveway, and a large concrete front deck with elegant glass railings. Located just across the street from a public beach and within walking distance of multiple waterfront parks and Simcoe County Forest trails, the outdoor lifestyle here is unmatched. For added convenience, you're only a 5-minute drive to the charming village of Lafontaine, where you'll find local delis, a restaurant, LCBO, and a convenience store. (id:56591)
Revel Realty Inc
