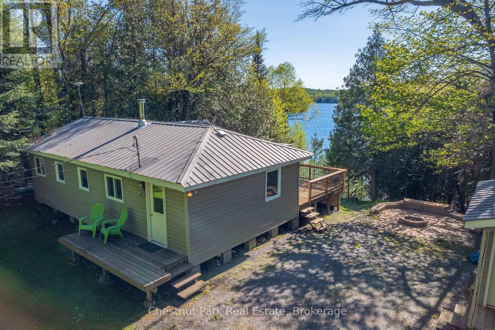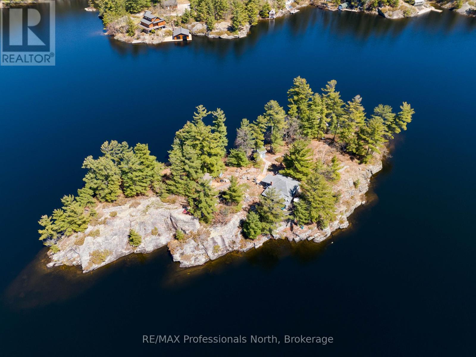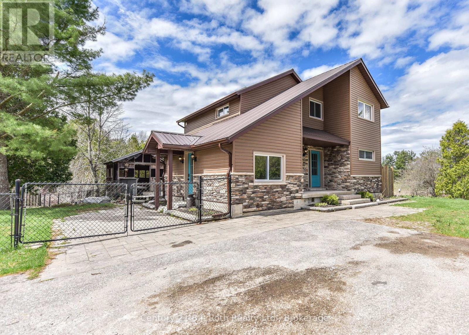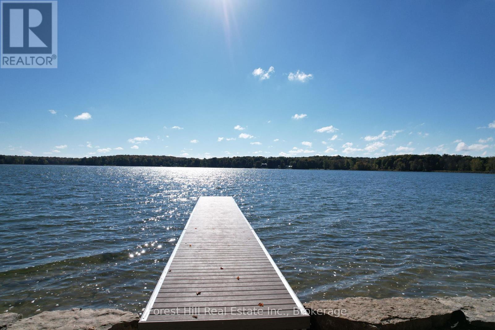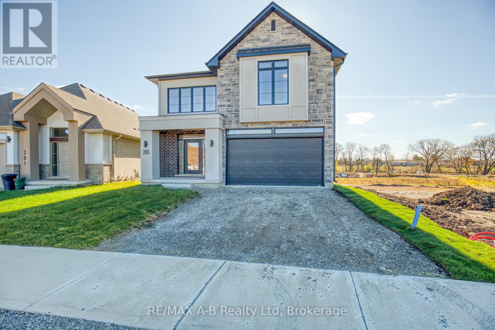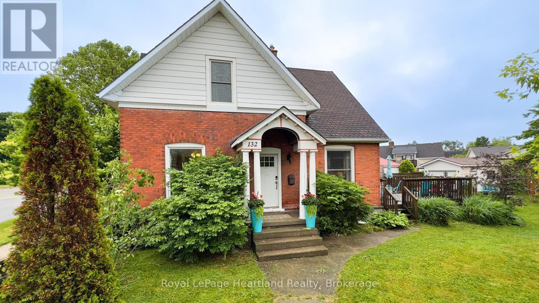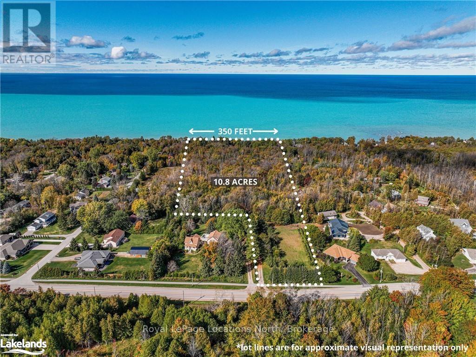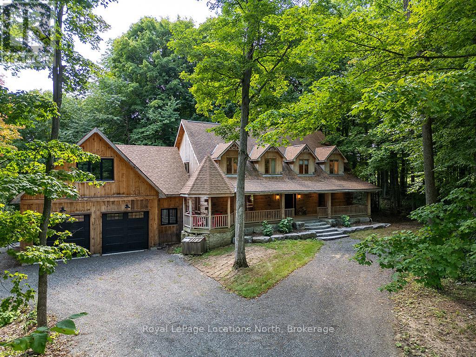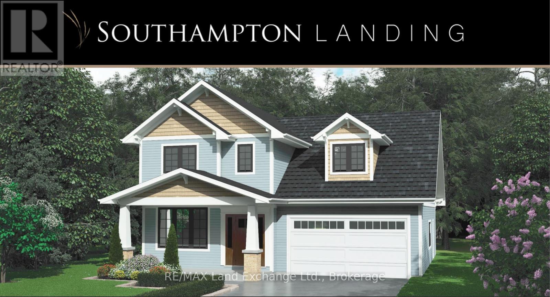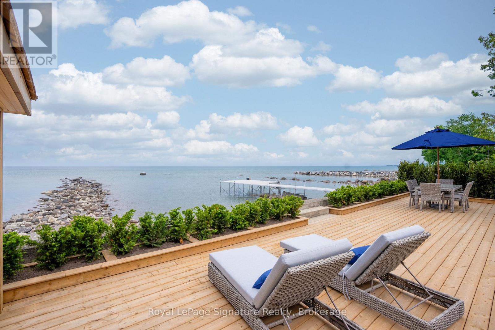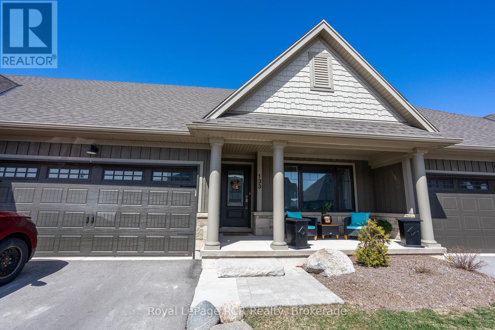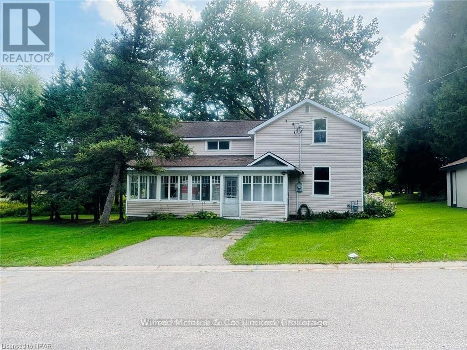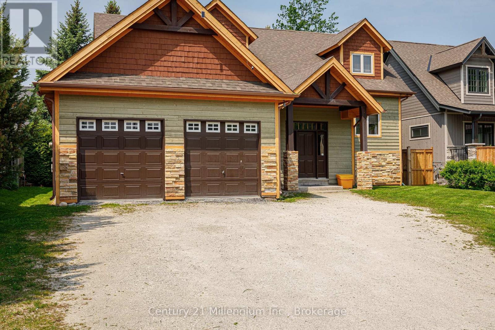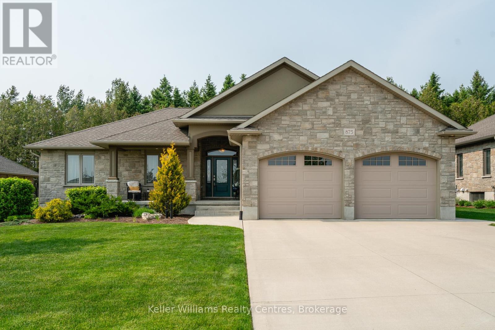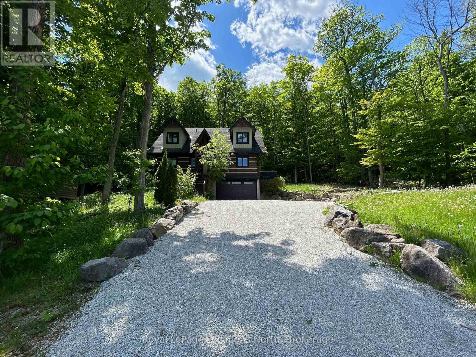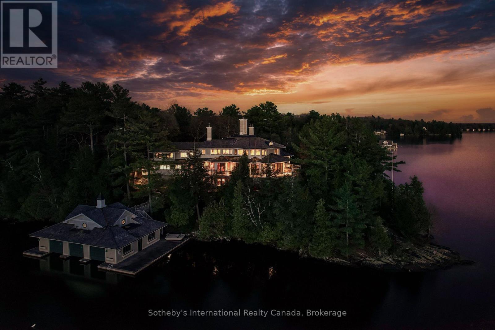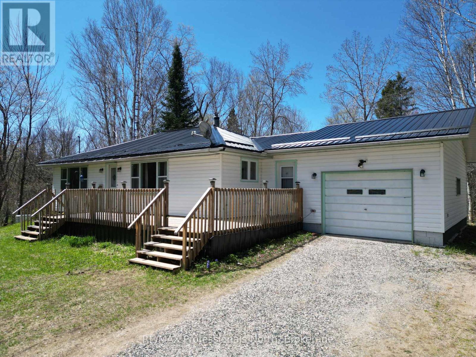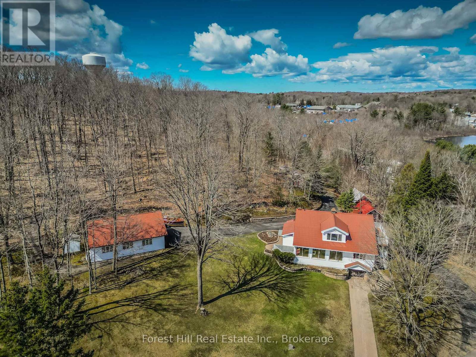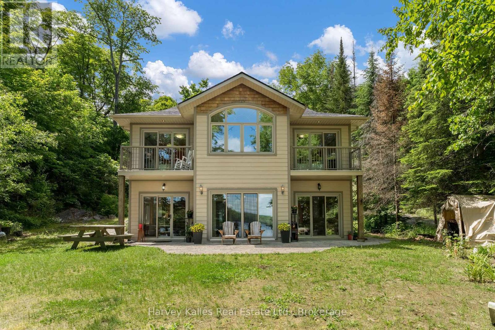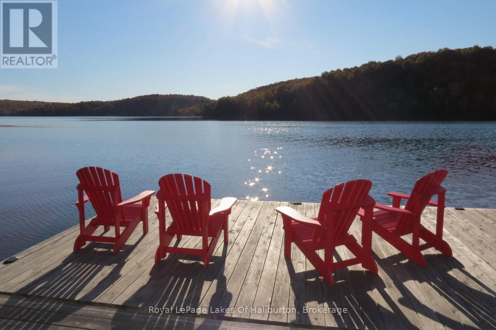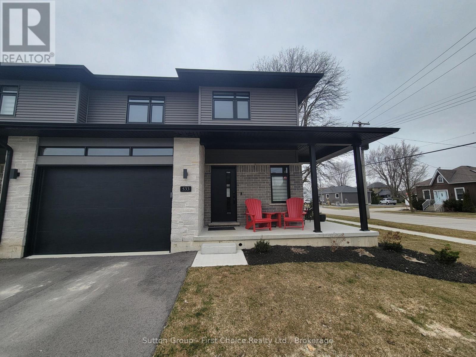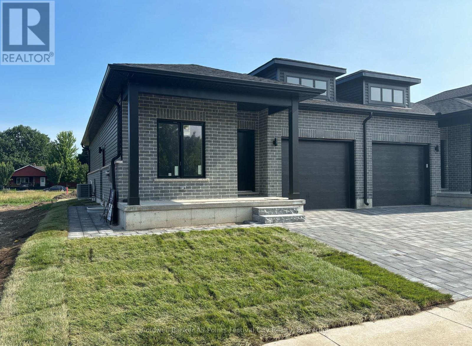340 Skyline Drive
Armour, Ontario
This is your lakeside escape! This inviting three-season cottage sits on the peaceful shores of Three Mile Lake in Armour, offering stunning south-western views perfect for enjoying golden sunsets over the water. This turn-key cottage offers three beds and one bath, with an open-concept kitchen and living room which is ideal for gathering with friends and family, filled with natural light and cottage charm. Step out from the primary bedroom onto your private deck and take in the lake breeze with your morning coffee, while the other two bedrooms are plenty room for your family or guests. The property also features a cozy bunkie with it's own powder room, and a gentle drive in from a municipally maintained road for year-round access. Enjoy easy access to Highway 11 and nearby amenities, with both Katrine and Huntsville just a short drive away! Whether you're relaxing on the deck, paddling out for a swim, or simply soaking up cottage life, this is your perfect summer haven. (id:56591)
Chestnut Park Real Estate
0 1 2gl (Gull) Island
Gravenhurst, Ontario
Escape to your very own private island nestled within the beautiful waters of Gull Lake in Gravenhurst, Ontario. This exclusive opportunity offers over 1000 feet of pristine waterfront, providing perfect privacy and breathtaking views of the lake from every angle of the island. Located under 5 minutes from the public boat launch or a dock space located at a mainland inn, the boat ride could not be easier to access this unforgettable getaway. If you're someone who values privacy but doesn't want to be too far from town amenities, then this property is for you. Right in the heart of Gravenhurst, you are never far from shops, grocery stores, restaurants, parks, and entertainment. You can even order a pizza to the public park just across the bay and pick it up by boat. Perched atop the island, easily accessible from the dock, you'll discover a charming cottage boasting three cozy bedrooms, a vintage kitchen, spacious living and dining areas, all thoughtfully designed to maximize the stunning views of the lake and rocky landscape. With water views from every room and deck, you will be fully immersed in the tranquility of lakeside living. Additional features include a very nicely finished bunkie, storage shed, and a full bathhouse, ensuring comfort and convenience for you and your guests. Having your own 1 + acre island allows for people to explore and chase the sunrises and sunsets from every angle. Whether you're looking to waterski from the dock, jump off a rock outcropping, or wade into the water, there is a section for everyone to experience the beauty of Gull Lake. Experience modern comforts with a composting toilet and grey water system, eliminating the need for a septic tank, along with full hydro service and satellite internet. Don't miss this rare opportunity to own a piece of paradise. Call today for more details and make your island dream a reality. (id:56591)
RE/MAX Professionals North
Royal LePage Lakes Of Muskoka Realty
023038 Holland-Sydenham Townline
Chatsworth, Ontario
This magnificent 4,420 finished sq. ft. home with a attached double car garage offers abundant storage space and exceptional features throughout. The main floor is designed for convenience and comfort, featuring a mudroom with great storage, beautiful trim, and square cut flag slate floors. The foyer includes a closet, and there's a 3pc bathroom next to a main floor laundry room for added functionality. The large primary bedroom offers a walk-in closet, and a 4pc ensuite. The living room is filled with natural light from large windows, complemented by engineered hardwood floors and a cathedral ceiling. The heart of the home is the bright and spacious custom kitchen, adorned with cherry cabinetry, a pantry, granite countertops, a prep sink, and a raised bar. Modern appliances include a new microwave and dishwasher. The kitchen seamlessly flows into the dining room with vaulted ceilings and patio doors leading to a covered wood porch area. There is also a generously sized bedroom/office and a family room with vaulted ceilings. The 2nd covered wood deck, equipped with a hot tub and BBQ area, is perfect for outdoor entertaining. The basement boasts high 9'ceilings and includes four bedrooms with large windows, with one bedroom offering ensuite privilege with a3pc bathroom. The basement also features custom trim, a recreation room, ample closet space, 5pc bathroom, utility room, natural gas boiler, forced air heating, in-floor heating, and central air conditioning. The basement is spray-foamed from floor to ceiling for max efficiency. The exterior is equally impressive with a paved driveway, landscape lighting, irrigation, lush landscaping, playhouse, garden shed, and a large above ground pool. A front covered porch, providing multiple areas for relaxation and entertainment. This home combines luxury, comfort, and practicality, making it the perfect place for your family to call home. (id:56591)
Royal LePage Rcr Realty
1872 Anderson Line
Severn, Ontario
Country Living Meets Business Opportunity Beautiful Home with a Mechanics Dream Shop Close to the growing Village of Coldwater. Welcome to your ideal blend of country living and business potential! Situated on 1.433 acres, minute to the charming Village of Coldwater, easy access to Orillia and Barrie, at the Hwy 400 N and Hwy 12 W junction.This well-maintained country home offers the peace and privacy of country and features 3 bedrooms and 1 and a half bathrooms, and home office, with a cozy, functional layout designed for comfort and simplicity. Enjoy morning coffee on the private deck or in the hot tub - unwind in the generous backyard, surrounded by open skies and mature trees.What truly sets this property apart is the massive shop, designed and properly zoned for the heavy equipment motor vehicle repair. Boasting high ceilings, reinforced concrete floors, drive-thru oversized doors, and ample power supply, its built to handle big projects. Whether you're working on trucks, tractors, busses or cars, this space is ready to go. Large shop 72 X 36 main building with 4 12 wide by 14 high driver thru doors, a 25,000lb 4-post lift and a 7,000lb 2 post lift, new radiant heat, large compressor and employee lunch room.South Side addition includes a 12 by 30 Tool room, a 12 by 8 Used Oil storage room and a 34 by 12 lean-to with storage container.North Side addition of 72 by 14 includes an additional shop bay with a 10 wide by 12 high door and a length of 46 including a 4500 lb 2-post lift, Utility Room with a back-up generator, and an office/reception area.Whether you're looking to simplify your lifestyle, start a home-based business, or just enjoy more space to work and live, this property delivers. Move in, set up shop, and start living your country dream today! (id:56591)
Century 21 B.j. Roth Realty Ltd.
195 Blue Mountain Maples Road
Grey Highlands, Ontario
Start with a view. Finish with a legacy. Why settle for someone else's dream when you can bring your own to life? This is a rare opportunity to craft a one-of-a-kind lakefront home, thoughtfully tailored to your lifestyle, vision, and legacy right from the ground up. Set on a premium 100' x 325' (.75 acre) lot with gentle topography, mature maple forest, and southeast exposure, this property offers more than just land it offers a blank canvas to build the lakefront retreat you've always imagined. Located on one of the most private stretches of Lake Eugenia, this exceptional site captures full-day sun and expansive, panoramic views over the lake culminating in breathtaking, cinematic sunsets every evening. But what truly sets this offering apart isn't just the setting its the freedom to build without compromise. Offered as part of a collaborative, custom design-build opportunity with a trusted local Tarion- and HCRA-registered builder, you'll co-create a residence that blends seamlessly with its natural surroundings while reflecting your unique vision for lakefront living. Schedule an on site meeting with he builder and start creating something truly extraordinary today. (id:56591)
Forest Hill Real Estate Inc.
Lot 24 205 Dempsey Drive
Stratford, Ontario
Welcome to The Capulet, a stunning new 4-bedroom, 3.5-bathroom move-in ready home just minutes from the heart of downtown Stratford, Ontario. This thoughtfully designed home masterfully blends modern aesthetics with exceptional craftsmanship, offering an ideal retreat for peaceful living. The open walk-out layout leads to a serene walking trail and lush green space, perfect for outdoor relaxation. Located just 45 minutes from Kitchener-Waterloo, The Capulet provides the best of both worlds: the charm of small-town living with the convenience of big-city amenities. Every detail has been meticulously crafted to offer a harmonious fusion of contemporary elegance and natural tranquility. (id:56591)
RE/MAX A-B Realty Ltd
132 Elgin Avenue E
Goderich, Ontario
Welcome to this beautiful brick home located in the vibrant lakeside town of Goderich, Ontario just moments from the shores of Lake Huron. Full of charm and character, this versatile property offers both timeless style and modern function. Step inside to find a stunning walnut kitchen, original stained glass windows, hardwood floors, Italian marble tiles and detailed wood trim that speaks to the homes rich history. Currently set up as a multi-family residence, the main floor features a bright one-bedroom unit. Upstairs, with its own private entrance, is a second unit that can function as either a one or two bedroom space, complete with a brand new kitchen and a fully renovated bathroom. The property also features a 1 car garage for the hobbiest and mature trees to add privacy. This is a fantastic opportunity for retirees looking to generate rental income, investors seeking a well-located property, multi-generational home or families wanting to convert the home back into a spacious single-family residence. Just a short walk to local shops, restaurants, parks, markets, and community events this location is hard to beat. This is your chance to own a flexible and charming home with a convenient detached one car garage, in one of Ontarios most scenic communities. (id:56591)
Royal LePage Heartland Realty
229 Bruce 23 Road
Kincardine, Ontario
Private Wooded Laneway leading to a Remarkable 10.8 acre paradise nestled along 350 feet of pristine Lake Huron shoreline. This private retreat is just a leisurely stroll away from downtown Kincardine. It's a golden opportunity for those seeking the ultimate escape. PROPERTY HIGHLIGHTS-> BREATHTAKING BEACHFRONT: Expansive, secluded, peaceful & quiet beach that stretches as far as the eye can see. CHARMING YEAR ROUND HOME: The cozy, year-round home boasts fresh coastal hues and a welcoming fireplace. With 3 bedrooms, 1.5 bathrooms, spacious entertaining areas, a well-appointed kitchen, and an oversized family room, it's perfect for gatherings. QUAINT COTTAGES: 8 charming 1 and 2-bedroom cottages are equipped with kitchenettes & private 4pc bathrooms, offering your guests the comfort they need after a long day at the beach. A PLAYGROUND FOR ALL AGES: Explore your private forest, sunbathe on the beach, engage in beachside activities or lounge in the entertainment area over some BBQ and court games. EVENING BONFIRES: As stars twinkle above, gather around the grand fire pit or enjoy a spirited game of bocce ball or horseshoes beneath the enchanting lights. VAST ACCOMODATIONS: This estate accommodates over 60 of your closest friends and family, making it the ultimate family gathering spot, perfect for year-round enjoyment. A Rare Opportunity: This property has been cherished for decades as a family retreat & offers an exceptional blend of spacious living quarters, captivating waterfront, & unparalleled privacy on 10.8 sprawling acres. Prime Location: 2 hours & 45 minute drive from Toronto, or take your plane and fly in to Kincardine's airport, your dream retreat is closer than you think. Whether you choose to preserve its magnificence or embark on a fresh beginning, opportunities like this are exceedingly rare. Don't let this slice of paradise slip through your fingers. (id:56591)
Royal LePage Locations North
245596 22 Side Road
Meaford, Ontario
Welcome to your private country retreat. Nestled on a quiet road and surrounded by mature trees, this fully renovated custom log home is a rare blend of rustic charm and modern luxury. Set on 1.4 acres, surrounded by forest with a southwest-facing backyard - perfect for veggie gardens and soaking in afternoon sun as it dances across the property. Steps from the Tom Thomson Trail - ideal for a peaceful evening unwind and just a 5-minute drive to the pristine waterfront at St. Vincent Park on Georgian Bay. Enjoy a true country setting, only 10 minutes to downtown Meaford and a short drive to Owen Sound for city conveniences. Every detail in this home has been thoughtfully considered. At the heart is a stunning designer kitchen in a warm earthy green, featuring top-tier appliances, smart tech, and custom cabinetry that flows seamlessly into the expansive dining room. Clever additions like integrated outlets, a charging cupboard tucked into the hidden pantry, and a second oven in the oversized island make this space both functional and beautiful. The dining room opens onto the back deck, perfect for entertaining. The living room impresses with cathedral ceilings, a dramatic statement light, and a floor-to-ceiling wood-burning stone fireplace - ideal for cozy après-ski evenings. Upstairs, the spacious primary bedroom offers a spa-like 3-piece ensuite with heated floors and custom cabinetry. Two additional bedrooms share a stylish 4-piece bath, with original hardwood floors flowing throughout the upper level. A striking metal staircase leads to the lower level - perfect for entertaining with a custom wet bar, pool table, surround sound wiring, and a sleek bathroom with heated tile floors. A fourth bedroom or home office adds flexibility. The oversized 2-car garage features heated floors, custom cabinetry, extra-tall ceilings, and a bonus second floor for a studio, gym, or storage. This is more than a home - its a lifestyle, where nature & luxury exist in perfect harmony. (id:56591)
Royal LePage Locations North
27 Lakeforest Drive
Saugeen Shores, Ontario
The Torbay is a beautifully designed two-storey home offering approximately 1,983 finished sq. ft., plus an additional framed bonus room that can be finished to suit your needs. Built by Alair Grey Bruce in the sought-after Southampton Landing community, this home offers spacious living with flexibility for families, remote workers, or those who love to entertain.The main floor includes a large living room with gas fireplace, open-concept kitchen with island and pantry, formal dining area, and bright breakfast nook with access to a rear deck. A main floor den with built-in cabinetry provide function and charm, while interior access to the garage and a dedicated storage area ensure day-to-day convenience. You will also find a powder room on the main floor. Upstairs, you'll find three bedrooms and two full bathrooms, including a primary suite with vaulted ceiling, walk-in closet, and luxurious ensuite. A well-placed laundry room adds efficiency to your daily routine. The 240 sq. ft. bonus room on the second floor is framed and ready for finishing, ideal for a home office, playroom, media lounge, or additional bedroom. Architectural Controls and Design Guidelines protect the community's charm and value. Ask the builder about options and pricing to complete this space to your taste. Each home includes a poured concrete foundation with crawlspace access (some lots may accommodate a basement- speak to your Realtor for details. Customize finishes and explore available upgrades to make The Torbay truly yours. (id:56591)
RE/MAX Land Exchange Ltd.
137 Bayview Avenue
Blue Mountains, Ontario
Welcome to the ultimate Beach House! Located on a quiet street, a short walk to downtown Thornbury shops & restaurants, this seemingly unassuming home is sure to impress & amaze you! With the ever-vibrant & dynamic views of stunning Georgian Bay on a 65' wide x 200' deep lot, this beautiful waterfront home is turnkey & ready to move in & enjoy. Renovated from top to bottom, 137 Bayview offers the highest level of bespoke finishes & design. From the expansive great rm w/ cathedral ceilings, 2 skylights & incredible wood burning fireplace to the oversized dining rm that can easily entertain dinner parties of 12-16 people - both with a wall of windows providing commanding views of the gorgeous green blue water & endless horizon clear across to Christian Island - one could easily believe they are in the Caribbean not Ontario! Enter through the lg mud rm w/ soaring ceiling, skylight, heated floors & custom cabinetry to keep your family organized into the Chef's kitchen with an abundance of storage space & design savvy finishes. All bathrms & laundry rm feature carefully selected tiles w/ heated floors & the primary bedrm has forever views over the beautiful water for complete peace. A thoughtful & timeless design, the spacious, bright, & open rooms flow naturally into one another via the wide plank white oak floors that will impress even the most discerning of homeowners. The oversized lot provides opportunity to add a huge garage w/ a self contained apartment above for extended family or guests. The perfect home for entertaining but also for peace & quiet when the guests or family depart! Extensive landscaping & a newly constructed waterfront playground w/ ginormous custom deck, a new outdoor built-in kitchen featuring a gas BBQ, fridge & island is perfect for year round fun! The built-in gazebo is the ideal place to sit back & enjoy a drink as you watch the sailboats go by and the sun rise & set at either end of this perfect lake. Don't miss out on this rare offering. (id:56591)
Royal LePage Signature Realty
133 Hawthorn Crescent
Georgian Bluffs, Ontario
Welcome to your dream lifestyle on the shores of Georgian Bay! This stunning 3-bedroom, 3.5-bath townhouse offers an unparalleled living experience, nestled on a prestigious golf course and boasting breathtaking Georgian Bay views. Step inside to find a spacious and open-concept floor plan with elegant finishes and modern touches throughout. The bright and vaulted ceiling living room features large windows that bathe the space in natural light, while offering serene views of 10th green. The gourmet kitchen is a chef's delight, equipped with stainless steel appliances, sleek countertops, and ample storage space. A charming dining area is perfect for entertaining. The primary suite on the main floor is a tranquil retreat, featuring a spa-like ensuite bathroom and a walk-in closet. Upstairs, you'll find another bedroom with its own private ensuite bathroom and access to a lovely balcony. This covered outdoor oasis is perfect for enjoying your morning coffee. The lower level boasts a third generously sized bedroom and large family room that provides comfort and versatility for family, and guests. The home includes a convenient two-car garage, ensuring ample parking and storage space. This condo townhouse includes access to exclusive Cobble Beach Golf Course Resort amenities, such as a clubhouse, swimming pool, hot tub, tennis courts, private beach and 60' day dock. Take advantage of reduced residence rates for the prestigious golf course, spa and restaurant. All this is located minutes away from the amenities of Owen Sound. Don't miss the opportunity to own a piece of paradise in one of areas most sought-after locations! (id:56591)
Royal LePage Rcr Realty
476 Hamilton Street
Huron-Kinloss, Ontario
Located on a private street fronting on the former mill pond/Dickies creek in the quaint village of Lucknow. Situated a few minutes from Lake Huron this century home has had extensive renovations throughout in the last 2 years. In addition to being completely drywalled/insulated, new flooring, lights, fixtures and windows/doors have all been installed. New custom kitchen, counter tops and appliances adorn the bright main level. There are 3 spacious bedrooms on the second level as well as a new 3 pc-piece bathroom. Turning to the outside, the over half acre lot offers room to roam. The 12'x16' deck is a great place to enjoy the tranquil and private setting. Call your REALTOR to schedule your private showing. (id:56591)
Wilfred Mcintee & Co. Limited
RE/MAX Excel Realty Ltd.
191 Brooker Boulevard
Blue Mountains, Ontario
An Exceptional Blue Mountain Investment Opportunity Discover an unparalleled investment opportunity with this magnificent 8-bedroom, 4-bathroom chalet, perfectly positioned as a legal, non-conforming Short-Term Accommodation (STA) at the base of Blue Mountain, complete with a coveted short-term rental license. This prime location offers immediate access to Blue Mountain Village, world-class golf courses, scenic hiking and biking trails, and pristine beaches, ensuring year-round appeal and consistent demand. The chalet's thoughtful design, optimized for large groups, features two spectacular living rooms with stone fireplaces, vaulted ceilings, and floor-to-ceiling windows that frame breathtaking mountain views. A massive, family-size eat-in kitchen with a walkout to a spacious deck and a relaxing hot tub adds significant appeal, while a double car garage and large driveway provide ample parking. This rarely offered opportunity allows you to personally enjoy the beauty of Blue Mountain while generating substantial income; HST may be applicable but can be deferred as a registrant. Based on current pacing the property should generate $175,000 to $200,000 in Gross Revenue. (id:56591)
Century 21 Millennium Inc.
875 17th Street
Hanover, Ontario
Welcome to this exceptional 3+1 bedroom bungalow, offering over 3000 sq. ft. of beautifully finished living space on a generous 75 x 130 ft lot perfectly nestled against a backdrop of mature trees for privacy and tranquility.Step inside to discover luxury finishes and thoughtful design, including: Elegant quartz countertops and white-grey washed cabinetry in a chef-inspired kitchen. Trayed ceilings, rich hardwood floors, and abundant natural light throughout. A stone gas fireplace with custom built-in cabinetry, cleverly concealing a bar ideal for entertaining. Spacious oversized double garage with ample room for storage and vehicles. The main level boasts: A master retreat with a large walk-in closet and luxurious 4-piece ensuite. Two additional full-sized bedrooms and a second full bathroom. Stunning views of the treed backyard from the open-concept living and dining areas. The fully finished lower level offers: A generous rec room, perfect for games, movie nights, or family gatherings. A large fourth bedroom, full bathroom, a dedicated home office, and a substantial storage room. In-floor heating, an air exchanger, water softener, and water filtration system for year-round comfort and quality living. This home combines elegance, space, and nature in a rare, sought-after setting. Whether you're relaxing with a book by the fireplace or entertaining guests indoors or out, this property truly has it all.(Lawn has irrigation system; 9 x 12 shed has concrete floor and power.) (id:56591)
Keller Williams Realty Centres
112 Starlight Lane
Meaford, Ontario
Log Cabin - Gorgeous 3 bedroom 3 bathroom Chalet on a large deep lot with views of Georgian Bay. Located just west of Thornbury and Christie Beach Road this property features an open concept Kitchen/Living/Dining stainless appliance, granite counters, wood burning floor to ceiling stone fireplace, hard wood floors, main floor Primary with ensuite, two additional bedrooms with Den on the upper level, a rec-room and full bath on the ground level. The main floor opens to a large private deck, hot tub and hard wood forest, there is also an attached oversized single car garage. Just minutes from the water and perched up high for views and privacy this is the perfect get away, close to Christie Beach, Thornbury, Meaford, Restaurants, Parks, Golf, Skiing, Cycling, the Georgian Trail and all the areas amenities. (id:56591)
Royal LePage Locations North
4 - 76582 Jowett's Grove Road
Bluewater, Ontario
This quiet development offer's the country feel and the closeness of all you need to enjoy a relaxing and close community. Take a 5 minute stroll to the sand beach and blue water of Lake Huron or dock your boat at the Marina just a stones throw away. This elegant and well loved unit is waiting for it's next chapter as its owner is moving onto theirs. The pride of ownership shows everywhere. The finished lower level affords the privacy of a large bedroom with AN ENSUITE BATH ROOM, lounging are and office space. The main floor has a separate dining area, 2pc powder room, cozy den, lovely living room with a natural wood burning fireplace, bright kitchen and access to the large private patio. The Condo has a pool for your enjoyment and lounging. (id:56591)
K.j. Talbot Realty Incorporated
1250 Waldmere Road
Bracebridge, Ontario
SUNSET POINT LAKE MUSKOKA - Presenting the most Iconic Muskoka Estate, embodying unparalleled luxury and prestige on the shores of Lake Muskoka. This 1.5 acre west facing point offers 689 feet of lakefront. Meticulously crafted for discerning families, this bespoke Muskoka compound delivers a distinctive residence providing privacy, views, location, architecture, and amenities. Ideally positioned at the cape of the peninsula, an elegant 7-bedroom, 8-bathroom manor with a magnificent lakeside position awaits (id:56591)
Sotheby's International Realty Canada
2693 County Road 21
Minden Hills, Ontario
Looking for a peaceful place to call home? This charming 3 bedroom, 1 bathroom house might be just the spot! Step inside to a spacious living room with a lovely view of the front yard - perfect for relaxing or entertaining. The cozy kitchen and dining area make mealtime feel warm and welcoming. There's a covered breezeway entrance that connects the house to the attached garage -super convenient, especially in bad weather. Downstairs, you'll find an unfinished basement with a walkout to the backyard, ready for your personal touch. No worries if the power goes out, this place comes with a Generac generator that can power the whole house. The steel roof was done around 2021, so its durable and low maintenance. Tucked away on a private lot off a municipally maintained road, you're just 10 minutes from either Minden or Haliburton so close enough for all your shopping and errands, but far enough to enjoy some peace and quiet. (id:56591)
RE/MAX Professionals North
53 Todholm Drive
Muskoka Lakes, Ontario
Welcome to the largest and most prestigious lot on Todholm Drive. This extraordinary home sits on what was three separate lots now deemed as one combining the home, garage and back lot for those wanting location, privacy and functionality all in one property. This Estate Sale combines over 4 acres of land with a 3000 sq foot home, detached oversized garage that is partially winterized and a rear forested area for added enjoyment. Just steps away from the public access to Lake Muskoka, the home features 5 bedrooms, three bathrooms, living room, recreation (games) room, kitchen, dining area, lower rec-room, tool room, office and indoor car parking. The new forced air propane furnace, central air conditioning, modern appliances and pool table are just a few of the many attributes. This original farmhouse has been added too and expanded on over the years combining a mixture of old, new, and renovated in one spectacular offering. Outside, surrounding the meticulously landscaped front of the property you will find paved and interlock driveways connecting the house, garage, barn and storage shed, with each structure well maintained and practical. The rear 2 acre portion of the property provides a number of connected trails for personal use or could be developed in accordance with R2 zoning. This unique Muskoka home and property is also on town water with its own back up well making this a uniquely functional package of land and private home, allowing for a personal residence, home based business or redevelopment opportunity. The possibilities are endless. (id:56591)
Forest Hill Real Estate Inc.
9 - 1161 Sandwood Road
Muskoka Lakes, Ontario
Discover your dream waterfront retreat in the heart of Muskoka, where luxury and natural beauty converge to create the perfect lakeside haven. This stunning property offers everything you could desire in a waterfront home, with features that cater to both indoor and outdoor use, enjoyment and most importantly relaxation. Situated on a large lake, this magnificent property boasts a rare combination of flat land and SE exposure, ensuring you can bask in the morning sun and enjoy breathtaking sunrises over the water. Everyone will enjoy the flat outdoor recreational area in between the cottage and your very own private beach. The centrepiece of this exceptional property is a newer 4-bedroom home, designed with modern amenities and showcases top notch workmanship, in this well cared for structure. Open-concept living areas to the spacious kitchen equipped with beautiful cabinetry and loads of storage. Large windows frame picturesque views of the lake from both levels, creating a seamless connection between the indoors and the serene outdoor scenery. Each bedroom is generously sized, providing ample space for family and guests. For water enthusiasts, the existing dryland boathouse on the shore is a prized feature, providing convenient storage and easy access to the water. Whether you're an avid boater, fisher, tuber, skier, or paddler this boathouse is a valuable asset that enhances your waterfront lifestyle. Start enjoying the Muskoka lifestyle from day one. At this prime location on one of the region's most coveted areas, you'll have endless opportunities for outdoor activities. The nearby towns offer charming shops, fine dining, and cultural attractions, ensuring you have everything you need within reach. A convenient stop at Taylor Farms on the way to the cottage will result in some of the freshest most delicious strawberries your tastebuds have ever tasted. Act now and summer 2025 could look a lot different. (id:56591)
Harvey Kalles Real Estate Ltd.
1130 Parsons Road
Dysart Et Al, Ontario
Discover waterfront living with this custom-built executive home on the shores of Eagle Lake, this property offers 136 feet of pristine, sandy shoreline, with stunning southwestern views, on an oversized, well treed lot, the home provides a private retreat that invites year-round enjoyment. The chef-inspired kitchen is both functional & stylish, featuring stainless-steel appliances, granite countertops, a large island with sink and pendant lighting, soft-close drawers and beautifully crafted cabinetry. The kitchen flows into a bright dining area that opens onto a waterside deck, while a screened porch offers an inviting spot to enjoy the outdoors with the comforts of indoor living. The living room, showcases picture windows that frame the lake and stone fireplace that creates a warm, inviting ambiance, a lower level recreation room features another stone fireplace & walkout to the waterfront, providing flexible space for relaxation and entertainment. This home features 3 spacious bedrooms and 3 bathrooms. The main floor primary suite offers a walkout to a private deck, large walk-in closet and a 5-piece ensuite with a jet tub. Rich in detail and craftsmanship, the home includes premium European hardware, rounded drywall corners, main floor laundry, wide wood trim and a unique metal roof with the aesthetic of clay tiles. The exterior pre-stained wood siding is durable and visually stunning. Includes 200-amp hydro, programmable lighting, security system and a newer heating system, comfort is elevated with central air and in-floor heating in the basement, foyer and all bathrooms. Accessible year-round via a township road, this property offers privacy without sacrificing convenience. Parsons Road owners also enjoy 165 acres of managed forest and scenic trails($150/year),located near Sir Sam's Ski & Bike Resort and Spa, a public beach with playground, and a licensed convenience store, this home is ideally situated for both relaxation and recreation. Turn key set up! (id:56591)
Royal LePage Lakes Of Haliburton
533 Albert Street
South Huron, Ontario
Builder's Custom 3 Bed, 3 Bath Executive Model! This stunning 2 yr old, end-unit Townhome unit offers functional open-concept design and tons of upgrades! Energy Star Rated and Tested; Bright and spacious kitchen with custom Island / dining table area and patio doors to raised deck and patio area; quartz countertops throughout; Living room with contemporary gas fireplace is the perfect spot for relaxing or entertaining; Beautiful Hardwood flooring throughout principle rooms; Upper level offers a spacious Primary Bedroom with Walk-in closet and 4 pc ensuite with walk-in shower and his/her sinks; spacious 2nd and 3rd bedrooms with large closets; the basement offers lots of extra storage space, or room to add sqft by finishing with high ceilings, 'egress' bedroom window and rough-in for bath; oversized single attached garage is fully insulated, drywalled and painted. Asphalt paved private driveway, and fully sodded / landscaped lot. This high-end custom townhome is ready to move in, don't miss out! (id:56591)
Sutton Group - First Choice Realty Ltd.
170 Park Street
Goderich, Ontario
Stunning Brand-New Duplex Bungalow in Goderich! This beautifully designed 4 bedroom, 3 bathroom duplex bungalow offers over 1,700 square feet of modern living space in a prime Goderich location. The exterior boasts elegant brickwork, a welcoming covered porch, an attached garage, double driveway & private rear patio. Inside, the open-concept layout provides a seamless flow between the designer kitchen and spacious great room, featuring quartz countertops, porcelain tile flooring, and premium finishes throughout. The main level includes a luxurious primary suite with a glass shower ensuite, a second bedroom, large laundry room and convenient garage access. The fully finished lower level adds incredible value with a second kitchen, two additional bedrooms, a full bathroom and a bright, modern living space. Investment Opportunity! (id:56591)
Coldwell Banker All Points-Festival City Realty
