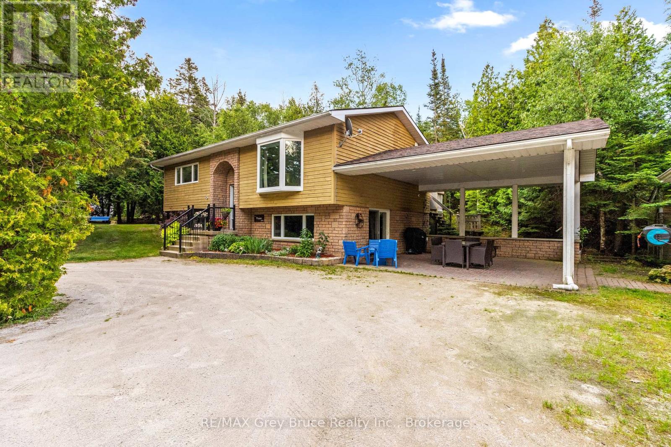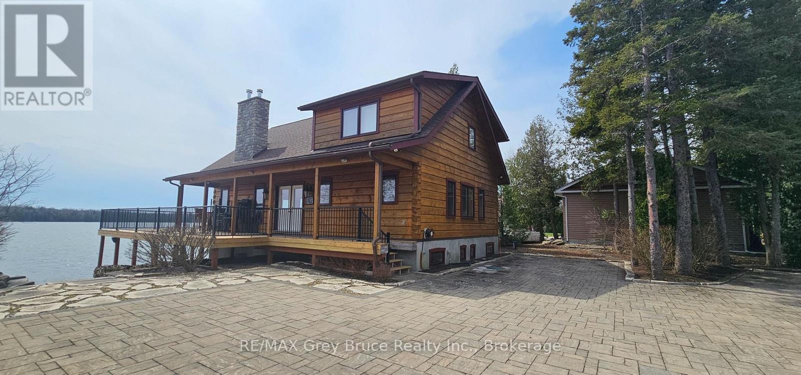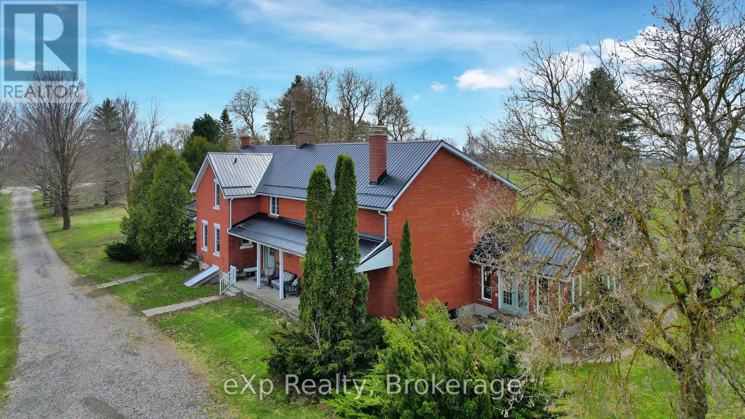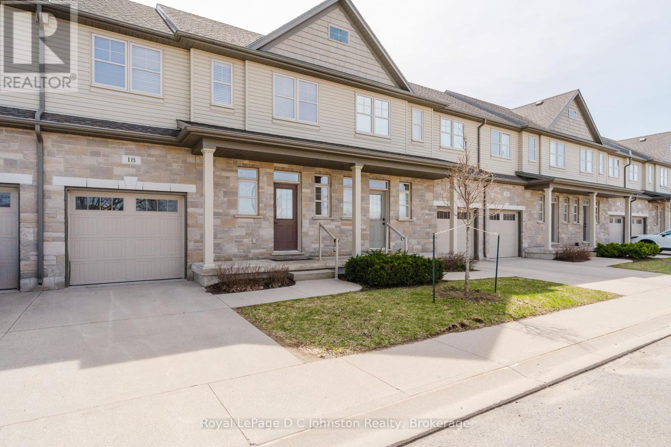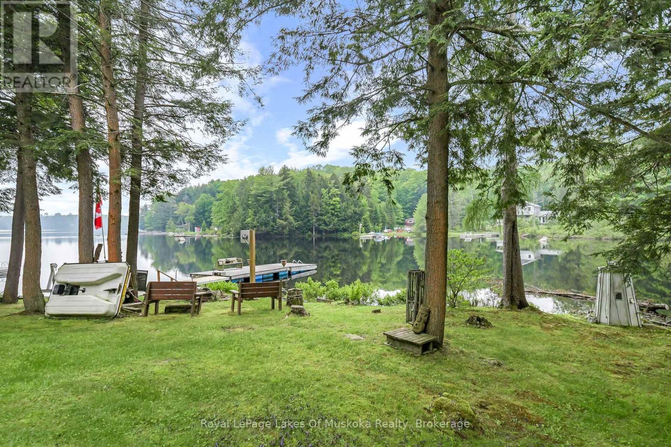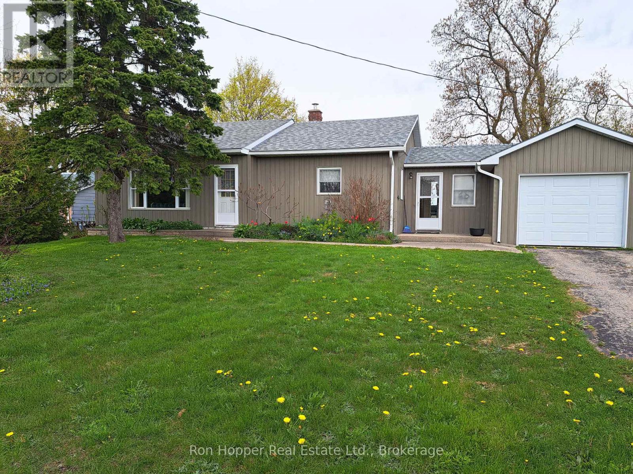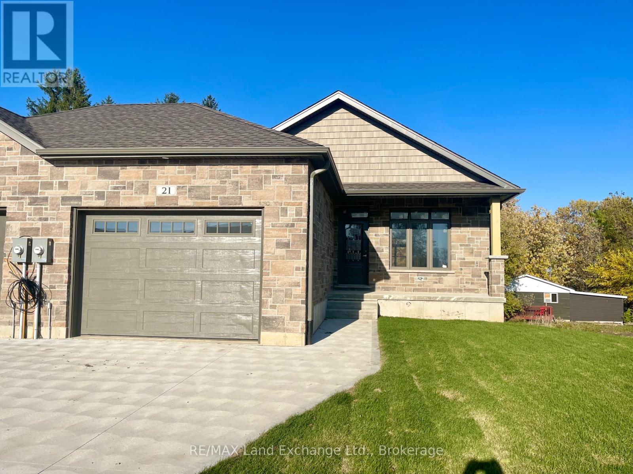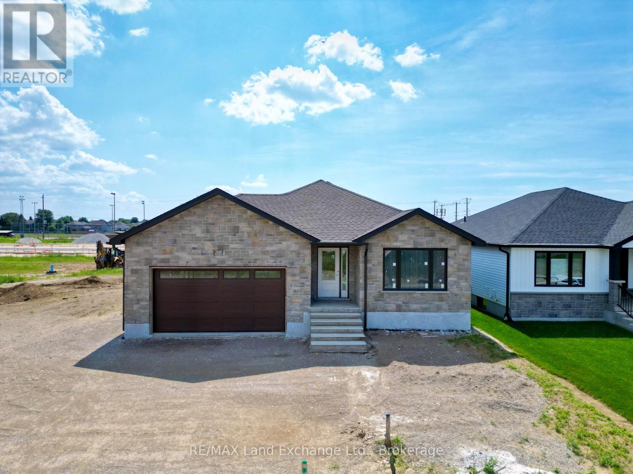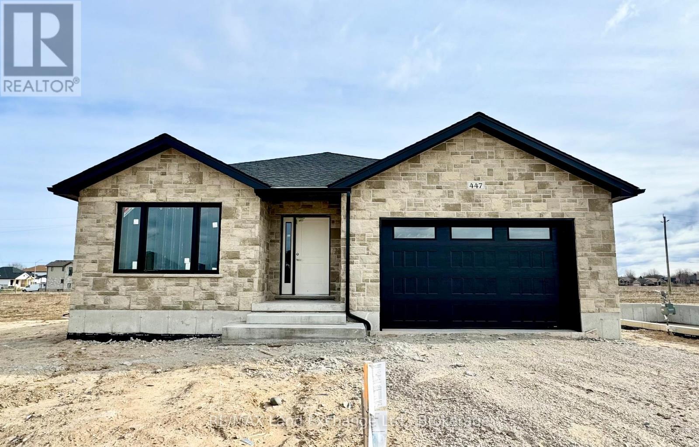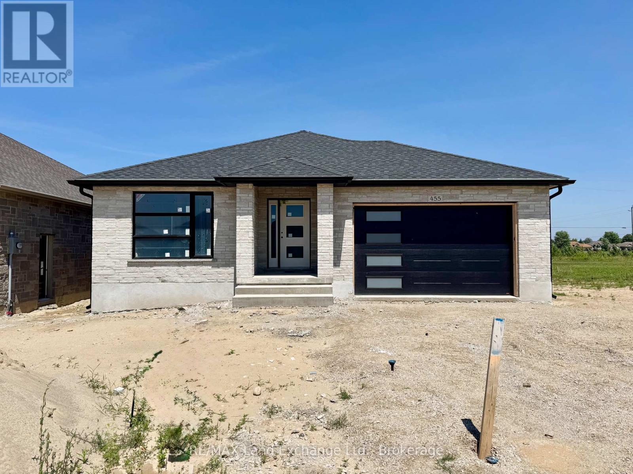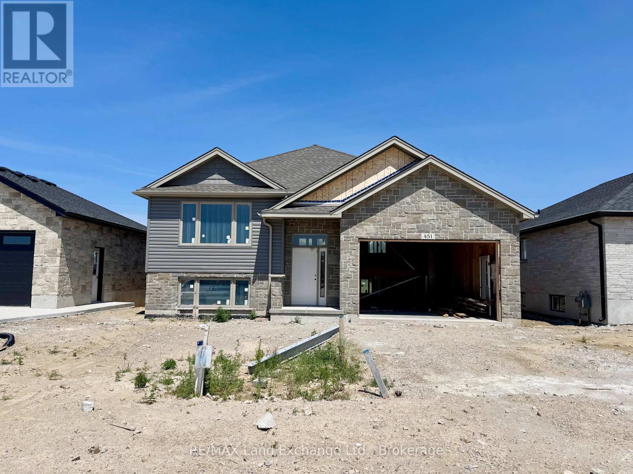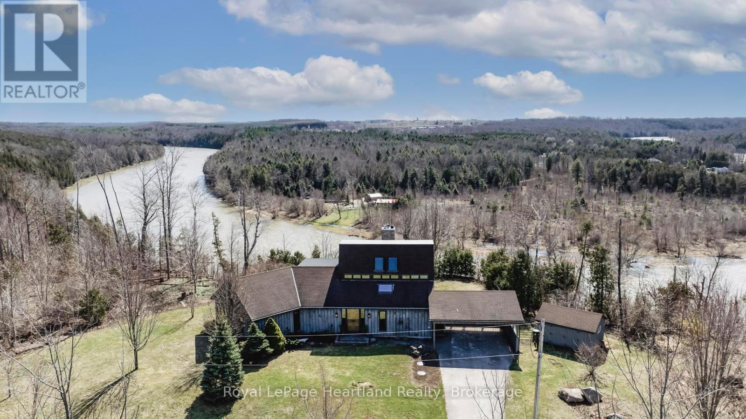73 Corey Crescent
Northern Bruce Peninsula, Ontario
Beautifully maintained 3-bed, 2 bath home with large shop, on one acre, located conveniently close to Tobermory. Situated for optimal privacy on a lush lot with mature trees and lake access just down the road. The main floor features a spacious, sunlit kitchen, a separate dining area that opens onto an enclosed deck, a generous living room, the primary bedroom, a second bedroom, and a three-piece bathroom with laundry facilities. Downstairs, you'll find a third bedroom and a bathroom complete with a jetted bathtub, a versatile family/games room with ample space for indoor recreation and patio doors leading to a covered 400 square foot patio that you will be able to enjoy rain or shine. Year-round comfort is assured with a forced-air propane furnace and central air conditioning system. A detached workshop and garage offer practicality and space, with a 24'x30' shop area that is wired, insulated, and heated. There's also a separate bunkie with insulation and wiring for extra sleeping quarters, along with a 10'x10' cedar garden shed. For added peace of mind, the property includes a whole-home generator. This home offers a perfect blend of comfort, privacy, and functionality in a desirable location close to Tobermory. (id:56591)
RE/MAX Grey Bruce Realty Inc.
76 Miller Lake Shore Road
Northern Bruce Peninsula, Ontario
Two storey log - waterfront home on beautiful Miller Lake! Great views overlooking the lake. As you enter in the living area, enjoy the comforts of the open concept with a walkout to a large wrap around deck! Cozy wood burning fireplace to take the chill out of the air on those cool evenings and mornings. The main floor has a primary bedroom with an en suite, living/dining/kitchen, and a two piece powder room. The second level has a spacious landing that could be used as reading area and/or office space, two bedrooms and a four piece bathroom. The lower level is great for all sorts of entertainment; there is a wet bar, family/games room with walkout to patio, two additional bedrooms and a three piece bathroom. There is also a combination laundry/utility room. Home is meticulously designed throughout. The double detached garage has plenty of space for the cars and or the toys! Excellent docking facilities. Enjoy gathering around the flagstone firepit, toasting marshmallows or gazing at the stars! Property is excellent for swimming, boating - and all other water activities on the lake! Makes for a great family home or a four season getaway. Beautifully landscaped, paver stone driveway and flagstone. Home is located on a year round paved road. Taxes: $6531.00. Definitely not a drive by! You'll appreciate the quality of this beautiful home! (id:56591)
RE/MAX Grey Bruce Realty Inc.
402191 Grey Road 4
West Grey, Ontario
This 48+ acre farm offers plenty of space and practical features for both living and working, including roughly 30 workable acres. The home includes an impressive Great Room with high ceilings and large windows. The show barn is built for comfort and efficiency, with 4 stalls, a wash station, lounge area, and in-floor heating. An additional 12 stalls are located in the bank barn, providing the flexibility needed for larger operations or multiple uses. (id:56591)
Exp Realty
18 - 935 Goderich Street N
Saugeen Shores, Ontario
Unlock the potential of this charming townhouse condo, perfect for investors or first-time homebuyers! This delightful 2-story home features: 3 bedrooms: generously sized rooms that provide comfort and versatility for your lifestyle. 2, 4 piece and 2 half bathrooms: thoughtfully designed for convenience, ensuring everyone has their own space. Galley kitchen: a practical layout with plenty of storage and workspace, ideal for whipping up your favourite meals. Step-out porch: a lovely outdoor area where you can unwind and enjoy the fresh air. Located just minutes from all amenities, this townhouse offers easy access to shopping, dining, and recreational activities. It's proximity to Bruce Power makes it an attractive option for those seeking work-life balance. Plus, enjoy the famous sunsets of Lake Huron, adding a touch of magic to your evenings. Embrace the welcoming small-town vibe of Port Elgin while investing in your future. This condo is a fantastic opportunity, whether you're looking to make it your home or add to your investment portfolio. Condo fees for Unit #18 are $300 per month, which includes snow removal, landscaping, management fees, garbage and water. Some photos are virtually staged. (id:56591)
Royal LePage D C Johnston Realty
1019 Lakeshore Drive N
Bracebridge, Ontario
What an amazing property to be enjoyed on Leech Lake!! What you have to understand about this lake is that it is spring fed and it is stocked! It is a fisherman dream!! Now, let's talk about the cottage! It really packs a punch as it offers everything that you need to enjoy lakefront living. It has 2 bedrooms, vaulted ceilings with a wall of glass overlooking the lake, a full bath, stackable laundry and open living spaces. There is a woodstove if you want to have the toasty feeling of warmth that only a woodstove can offer or turn on the PFA furnace. In the summer, we enjoy the natural warm breeze or when its super hot, we turn on the AC. The large front deck will allow space for all to enjoy al fresco dining and relaxing. Overflow guests can enjoy the adequate excess living in the heated upper garage loft. This space is so large that it could easily be divided to give you more bedrooms. This heated garage, built in 2006, is a mans dream come true and has radiant heat in the office area. The property itself is blanketed in perennials, so you just have to allow nature to take over and offer you a plethora of colour all summer long. The gentle slope allows for excellent drainage on the land and ends at the waters edge with a dock that offers about 8 of depth, so dive right in! The cottage has seen a renovation that renewed the roof, windows, updated the plumbing and refreshed the interior. The crawl space is excellent for storage of outdoor furniture. With 119 of frontage and just under of an acre, this is a perfect way to start your family cottaging! (id:56591)
Royal LePage Lakes Of Muskoka Realty
2886 Highway 6 Highway
Northern Bruce Peninsula, Ontario
QUAINT AND CHARMING! This 2 bedroom bungalow offers low maintenance exterior. Country kitchen with wood cabinetry, oversized living room, hardwood floors in bedrooms and living room. Mud room between garage and house offers patio doors to private concrete patio area overlooking beautiful, quiet country side. 15 to 20 min drive to Wiarton, approx. 35 min drive to Owen Sound and approx. 30 to 45 min to Tobermory and just around the corner from the quaint little hamlet of Lion's Head and it's beautiful beach and marina. This is your opportunity to own your home or cottage!! (id:56591)
Ron Hopper Real Estate Ltd.
21 Nyah Court
Kincardine, Ontario
The remaining end unit in this block of 6 freehold townhomes located at 21 Nyah Court in Tiverton; only the garage wall is shared with the unit next door. This unit is 1199 sqft on the main floor with a full finished walkout basement. Features include hardwood and ceramic throughout the main floor, gas forced air furnace, 1 gas fireplace, concrete drive, central air, completely sodded yard, 9ft ceilings on the main floor, partially covered deck 10 x 28'6, 2.5 baths, Quartz counter tops in the kitchen, and more. HST is included in the list price provided the Buyer qualifies for the rebate and assigns it to the builder on closing. This lot is unique in size, it is 19 feet wide at the front but 119 feet wide at the back. Prices are subject to change without notice. (id:56591)
RE/MAX Land Exchange Ltd.
426 Northport Drive
Saugeen Shores, Ontario
This brand new brick bungalow is currently under construction on the South side of Northport Drive in Port Elgin. The main floor is 1302 sqft and features 3 bedrooms, a full bath, open concept living room, dining room and kitchen and laundry area. The basement is wide open and could be finished for additional $40,000 including HST. The basement would have a large family room, 2 more bedrooms, full bath and storage / utility room. Current list price includes a sodded yard, double concrete drive, central air, gas forced air heating, gas fireplace in the living room, hardwood and ceramic on the main floor, Quartz counter tops in the kitchen, 12 x 10 deck, carpet grade stairs to the basement and automatic garage door opener. Prices subject to change without notice. HST in included in the list price provided the Buyer qualifies for the rebate and assigns it to the Builder on closing (id:56591)
RE/MAX Land Exchange Ltd.
447 Burnside Street
Saugeen Shores, Ontario
This brand new brick bungalow is currently under construction on the North side of Burnside Street in Port Elgin. The main floor is 1303 sqft and features 3 bedrooms, a full bath, open concept living room, dining room and kitchen and laundry area. The basement is wide open and could be finished for additional $40,000 included HST. The basement would have a large family room with gas fireplace, 2 more bedrooms, full bath and storage / utility room. Current list price includes a sodded yard, double concrete drive, central air, gas forced air heating, hardwood in the LR / DR & kitchen, laminate counter tops, unfinished garage. Prices subject to change without notice. HST in included in the list price provided the Buyer qualifies for the rebate and assigns it to the Builder on closing (id:56591)
RE/MAX Land Exchange Ltd.
455 Burnside Street
Saugeen Shores, Ontario
Prime location at 455 Burnside Street in Port Elgin. Welcome to your new home; brand new brick bungalow 1303 sqft offering a perfect blend of comfort & convenience. Featuring 3 cozy bedrooms with ample closet space; perfect for family living or guests. Welcoming living room with large windows allowing natural light to flood the space. Functional kitchen with 6ft island and pantry. Full unspoiled basement can be finished for an additional $40000.00 including HST doubling your square footage. Exterior finishes include a double concrete drive and sodded yard. Central air and gas forced air furnace make heating and cooling a breeze. HST is included in the list price provided the Buyer qualifies for the rebate and assigns it to the Builder on closing. Prices subject to change without notice. (id:56591)
RE/MAX Land Exchange Ltd.
451 Burnside Street
Saugeen Shores, Ontario
The framing is complete for this 1253 sqft 3 + 2 bedroom raised bungalow at 451 Burnside Street in Port Elgin. The main floor features an open concept living room, dining room, and kitchen with walk out to the backyard, 3 bedrooms, 4pc bath and laundry closet. The basement will be fully finished and include a family room with gas fireplace, 2 more bedrooms, 3pc bath and utility room . The yard will be completely sodded and a double concrete drive will be installed. The house is heated with a gas forced air furnace and cooled with central air. HST is included in the list price provided the Buyer qualifies for the rebate and assigns it to the Builder on closing. Prices subject to change without notice (id:56591)
RE/MAX Land Exchange Ltd.
81177 Cherrydale Road
Ashfield-Colborne-Wawanosh, Ontario
It started in 1977 with a hand made model, an eye for northern light exposure into a studio, and a desire for a view of the Maitland River and it's valley. It then became a unique, 6 bedroom, 4 bathroom architecturally interesting home for this owner to enjoy the River and all it has to offer. Perched atop the valley, this home was built to inspire the owners artistic creativity, and provide a tranquil setting to enjoy nature. With over 1000 feet of river frontage, and a park like setting up where the house sits, the access to the Maitland Trail, which winds through the property, is a short walk away. Some other unique features of this home are it's glass solarium (with most windows replaced in 2012) a living room with a propane fireplace (2020) and spiral staircase leading up to the art studio/family room with it's unique propane stove (2020), and north facing windows to capture natural light. The primary bedroom has replaced windows (2021) and a stunning view of the river and valley. This is an interesting house with a rich history! (id:56591)
Royal LePage Heartland Realty
