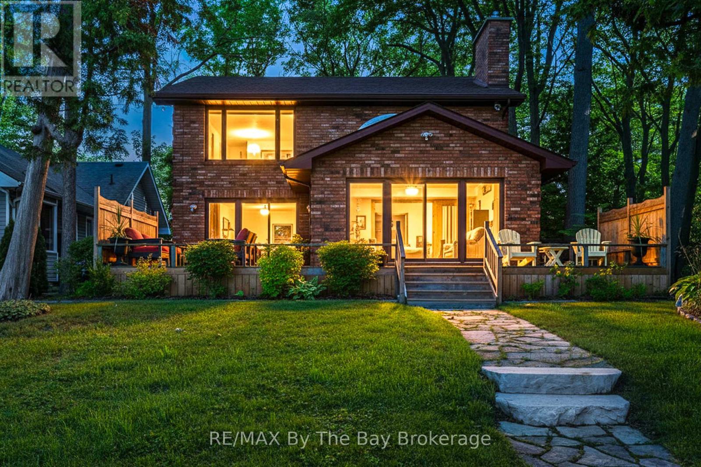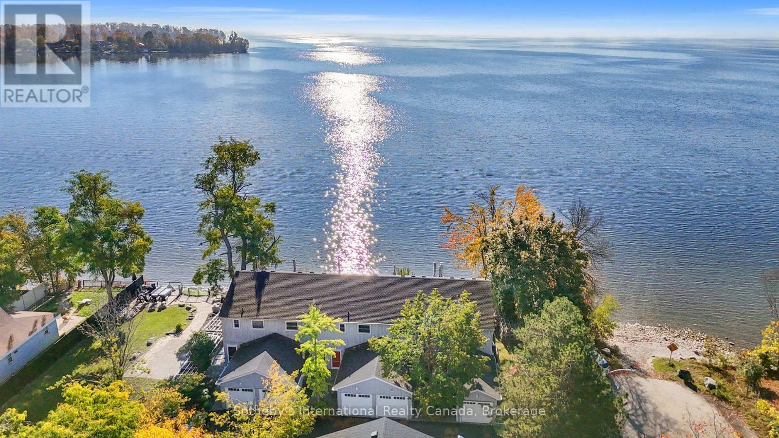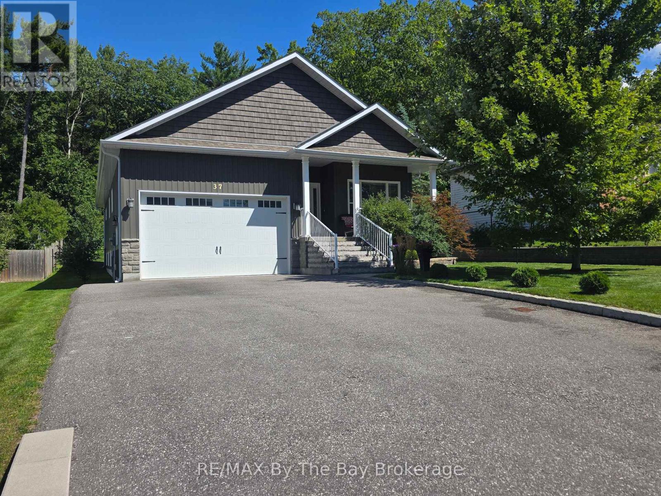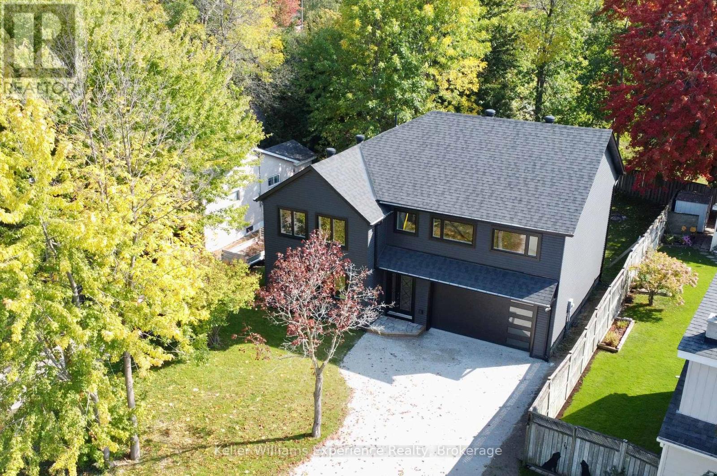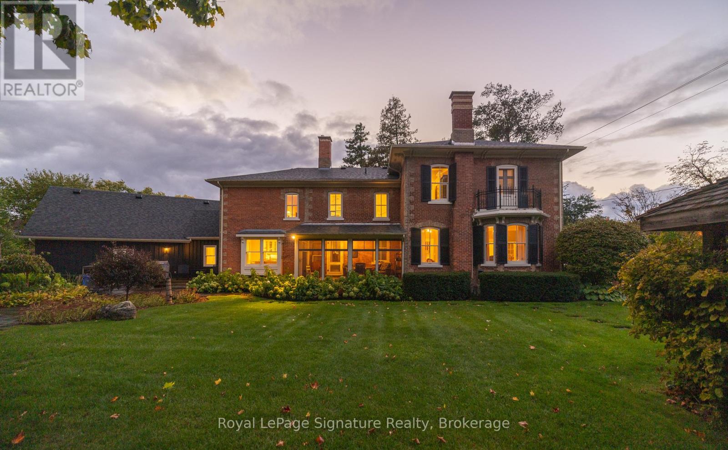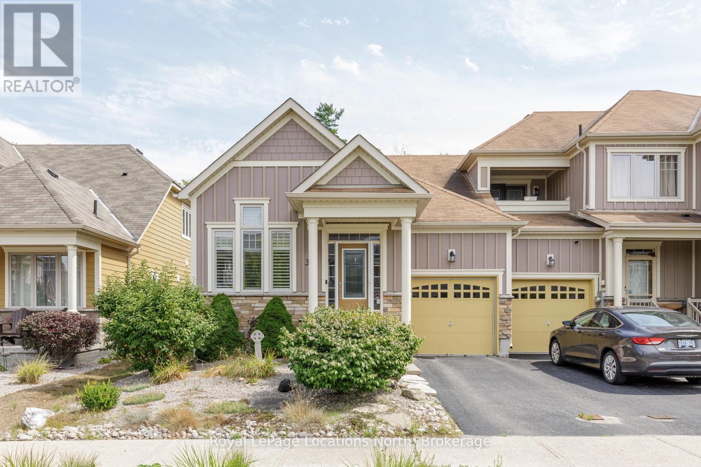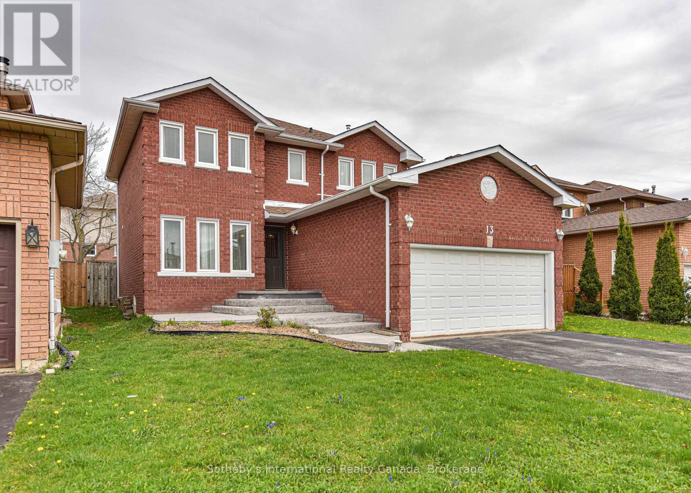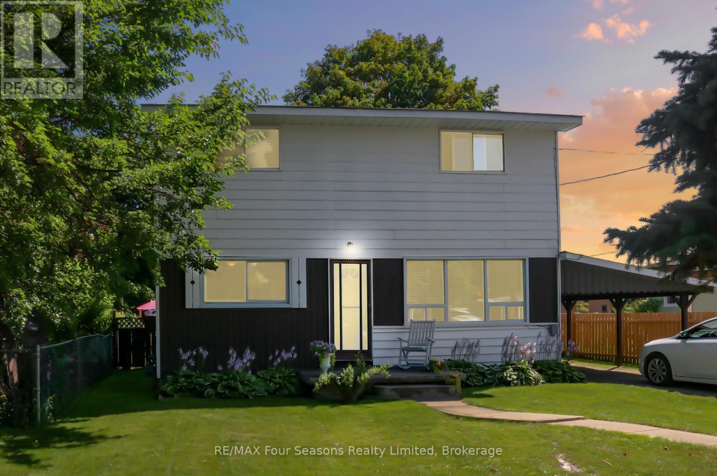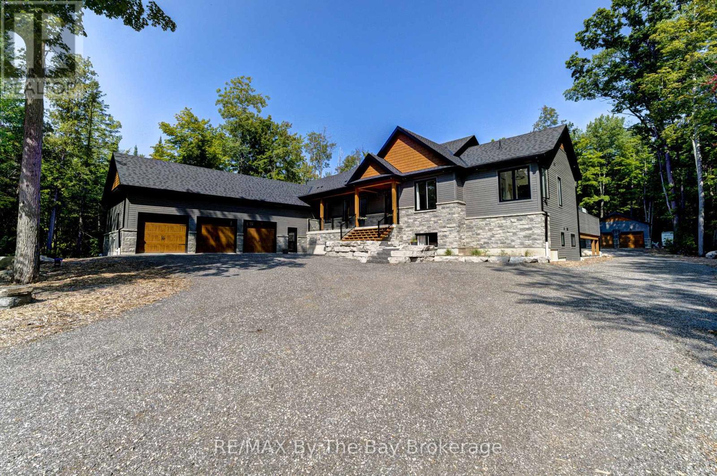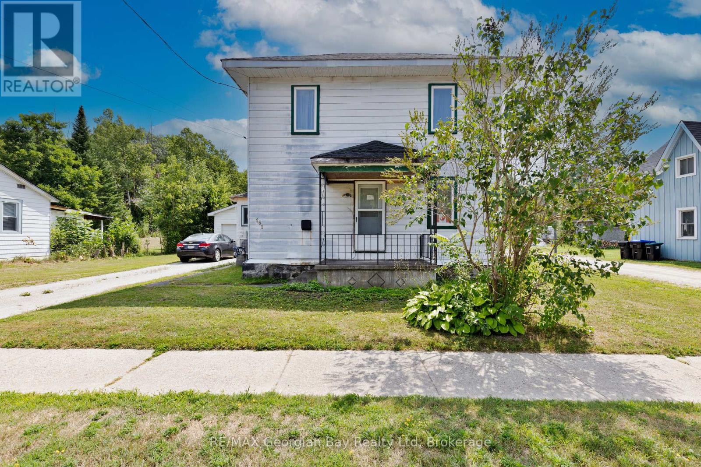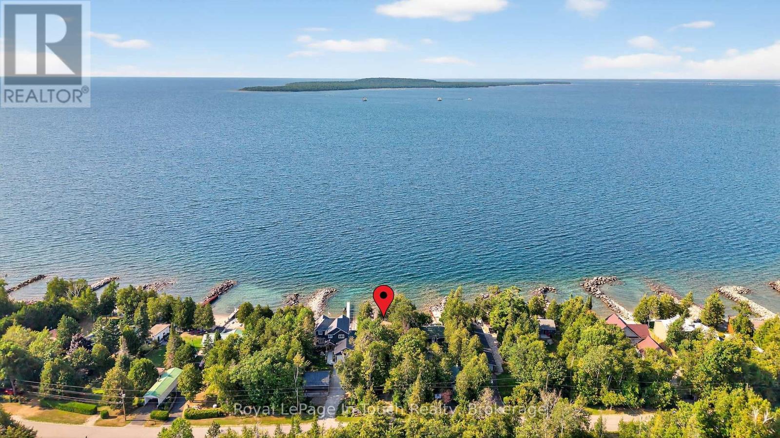38 Willow Drive
Tiny, Ontario
Perched majestically on the stunning shores of Georgian Bay this unique 4+ bedroom custom built All Brick home is calling your name. The charming rocky rustic landscape of this special lifestyle property returns the beauty with muskoka-like crystal clear waters, panoramic views across the bay to Blue Mountain and breathtaking sunsets that will mesmerize you from the moment you visit. The cascading multiple decking with direct water access makes this home different than all others and takes you to a playful place of boating, swimming or outdoor entertaining with friends and family meanwhile as you transcend to inside the home it equally matches with its 3,400 sq ft of luxury modern living. The well-designed open concept main floor includes many quality features such as wide-plank oak flooring throughout, main floor bedroom, new upgraded bathroom, expansive panoramic windows from every angle and a stunning chefs kitchen with beautiful custom cabinetry, quartz counter tops, large eat up island for entertaining and an impressive Wolfe range with 4 burners and griddle. Enjoy the dining and living room space with gorgeous views of the blue waters of Georgian Bay along with the bright 4 season sunroom. The quality continues to the second floor with the large primary suite with large windows overlooking the bay with a stunning upgraded 4pc spa-like bath with heated floors and large walk in closet. Additional guest bedrooms and unique space for office/den or art studio. Fully finished lower level adds extra living space for so many options including workshop, gym area and family room. Additional highlights include oversized 2 car garage with inside entry, new garden shed and professionally landscaped grounds. Whether it be year-round living or a dream vacation home this property blends modern luxury with natural beauty and is still within close proximity to all amenities of both Wasaga Beach and Tiny Township. (id:56591)
RE/MAX By The Bay Brokerage
5 - 1 Olive Crescent
Orillia, Ontario
LAKEFRONT LIVING, NEW PRICE! Don't miss this rare opportunity to own a meticulously maintained end-unit waterfront townhouse condo on Lake Simcoe. Ideal for professionals, couples, or those downsizing, this turnkey property offers a stylish and convenient lifestyle in a private, 9-unit community, just steps from downtown Orillia. Enjoy a bright, open-concept main floor with a granite kitchen, stainless steel appliances, and a cozy gas fireplace. Relax on your fenced deck with electric awning and stunning lake views. Recent upgrades include new composite decking and railings, a new furnace (Oct/25), updated windows/doors (2019), and a 6-year-old A/C. With spacious bedrooms, a finished lower level, and an attached garage with mezzanine storage, this home has it all. Plus, enjoy access to a shared dock, Kitchener Park's amenities, and easy access to marinas, shopping, and Casino Rama. Waterfront living at this price won't last! (id:56591)
Sotheby's International Realty Canada
37 Wesley Avenue
Wasaga Beach, Ontario
Nestled in a cul-de-sac, this exceptional residence epitomizes luxury living with its unparalleled craftsmanship and thoughtful design. From the moment you arrive, the charm of this home captivates, starting with the covered front porch adorned with stone steps, inviting you to step inside and explore all it has to offer. Boasting 9-foot ceilings on the main floor, this home exudes a sense of grandeur, complemented by vaulted ceilings and gas fireplace in the living room that add an air of sophistication. The open-concept floor plan seamlessly connects the living spaces, creating an inviting atmosphere perfect for entertaining or everyday living. The heart of the home lies in the kitchen, where culinary dreams come to life. Featuring stainless steel appliances, including a gas stove, and a convenient centre island with a built-in microwave, this kitchen is a chef's paradise. Imagine gathering around the island with loved ones as you prepare delicious meals together. Escape to the primary bedroom retreat, complete with a spacious walk-in closet and a luxurious 3-piece ensuite boasting a large glass shower. With its serene ambiance, this sanctuary is the perfect place to unwind after a long day. The fully finished basement is an entertainer's delight, offering 9-foot ceilings, Large rec room, two additional bedrooms, a versatile theatre room/den, and a full bath. Whether you're hosting movie nights or accommodating guests, this space has endless possibilities. Step outside to your outdoor oasis, where an expansive 18 x 20 deck awaits with walk outs from the living room and primary bedroom. The fenced yard provides privacy and security, while the abundance of fruit trees adds a touch of natural beauty. Conveniently located within walking distance to shopping, restaurants, and Beach Area 1, this home offers the perfect blend of tranquility and convenience. Don't miss your chance to experience luxury living at its finest. (id:56591)
RE/MAX By The Bay Brokerage
159 Cedar Island Road
Orillia, Ontario
Stunning Fully Renovated Home Steps from Historic Downtown Orillia! Welcome to this beautifully remodeled home, perfectly located just moments from Orillia's charming historic downtown, scenic trails, vibrant restaurants, boutique shops, and beaches. This property offers the ideal blend of luxury, location, and lifestyle. Step inside to discover a chef-inspired gourmet kitchen featuring newer stainless steel appliances, a spacious center island, and a walkout to a private, fully fenced back yard perfect for relaxing or entertaining. The open-concept layout is enhanced by engineered hardwood floors throughout and large windows that flood the home with natural sunlight. The main level offers convenient features, including a laundry room and direct access to the double-car garage. The elegant primary suite boasts a walk-in closet and a luxurious 4-piece ensuite bath. Upstairs, a bright and airy family room showcases lake views through oversized windows. Extensively upgraded in 2023 with new windows, roof, furnace, and A/C this home is move-in ready and maintenance-free for years to come. Don't miss your chance to own this exceptional home that combines modern finishes, thoughtful design, and an unbeatable location! (id:56591)
Keller Williams Experience Realty
RE/MAX West Realty Inc.
186 Third Street
Collingwood, Ontario
Experience the timeless elegance of this historic century home, perfectly situated in the heart of Collingwood. Set on a rare oversized lot of just under half an acre, this beautifully restored residence offers both prestige and convenience, steps to the downtown core with its vibrant restaurants, shops, cafés, farmers market, and the local library. Inside, the home exudes character and sophistication. Original millwork, soaring ceilings, and light-filled principal rooms reflect a level of craftsmanship rarely found today, while thoughtful updates bring modern comfort to every corner. With 5 spacious bedrooms, 2 fully updated bathrooms, and 2 additional main floor powder rooms, the home is perfectly suited for both family living and entertaining guests. The well appointed kitchen features top-of-the-line appliances and seamless flow for casual meals or elegant dinner parties. Beyond the interior, lifestyle takes centre stage, relax in the screened-in porch, unwind in the gazebo, or enjoy the privacy of lush, manicured gardens that create a sanctuary just steps from downtown. With an attached double-car garage and an unmatched in-town property size, this offering is as rare as it is refined. A true Collingwood treasure where historic charm meets modern luxury in an unbeatable walkable location. (id:56591)
Royal LePage Signature Realty
7 - 441 Barrie Road
Orillia, Ontario
Welcome to Barrie Road in the bustling City of Orillia. This two-storey townhouse, perfect for first-time buyers, growing families or down-sizer's! Located close to Highway 11, Schools, and plenty of shopping and dining options. This home is in a quiet, neighborhood with a private driveway and attached garage. Inside, you'll find a bright open living/dining area, spacious kitchen with plenty of storage, plus a 2-piece bath. Upstairs, the generous primary bedroom features a double closet and natural light. Two more bedrooms and a full 4-piece bath on the upper level. The partially finished basement offers excellent storage, a laundry area, and a rec room or workout space. (id:56591)
Century 21 B.j. Roth Realty Ltd.
35 Sandy Coast Crescent
Wasaga Beach, Ontario
Welcome to this stylish bungalow townhome in the sought-after Stonebridge community. The open-concept main level features soaring ceilings, hemlock floors, a chef's kitchen with a large island, and a bright living room with a Carrara stone gas fireplace. The spacious primary suite offers a spa-like en-suite, plus there's a guest bedroom and a 4-piece bath. Double garden doors lead to a private deck and landscaped backyard. The finished lower level adds a rec room with electric fireplace, 3-piece bath, laundry, and walk-in closet. Enjoy Stonebridge's exclusive riverfront beach club, outdoor pool, and walking trails all just minutes to beaches, shopping, and dining. (id:56591)
Royal LePage Locations North
13 Burke Drive
Barrie, Ontario
Recently refreshed! with professionally painted living/dining/family room/entry and second floor landing and all four second floor bedrooms carpet replaced with quality laminate! great family home with a full unfinished basement for future needs. Primary with 3pc ensuite, second 4pc bath for guests and a convenient 2pc on the main level. the kitchen has had updates including countertops and a custom moveable island and has a walkout to the back deck area. The main floor family room has a gas fireplace. The best part? the big ticket things that have been done, including a new heat pump ('24) New 50 year shingles ('24) all front windows and two additional upper windows ('25) and no rental or lease to own units. (id:56591)
Sotheby's International Realty Canada
46 Erie Street
Collingwood, Ontario
Welcome to 46 Erie Street, this home is offers great value on in an established street! Sellers have just replaced all carpet and have painted throughout, ready for it's new family to move in and enjoy! This charming two-storey home is centrally located within walking distance to the downtown core for restaurants, shopping and an easy walk to the waterfront. Enjoy the quiet, established neighbourhood from your private fenced backyard with a shed and a good-sized patio. The home offers 4 bedrooms, 1.5 bathrooms with main floor laundry. The house is bright with lots of windows, updated functional eat-in kitchen with newer appliances next to the living space and a main floor bedroom. 3 generous bedrooms and the full bathroom can be found on the second floor. Very close to Connaught PS and the Hospital. Perfect for a family or an investor in a great Collingwood neighbourhood. Call to book your showing today! (id:56591)
RE/MAX Four Seasons Realty Limited
95 Spruce Street
Tiny, Ontario
Introducing this luxurious, resort-like "smart technology" home or cottage near the pristine shores of Georgian Bay. Spanning over 2800 sq. ft. on the main level, this exquisite property has an abundance of unique features throughout. As you walk in off the covered front porch you will be greeted by the beautiful custom feature wall in the spacious foyer, which invites you into the open concept main floor living. Enjoy a cozy night by the gas fireplace or entertain in this homes high-end kitchen. A chef's dream, featuring ample cabinetry, quartz countertops, dual ovens, & a hidden walk-in pantry. A separate in-law suite on the main floor, with its own entrance, adds privacy and flexibility. The spacious primary bedroom offers a walkout to the deck, perfect for accessing the hot tub. An elegant ensuite bathroom complete with heated floors, a large 6' x 7' shower with a heated bench, & a separate soaker tub. The fully finished basement extends the living space with four additional bedrooms, two full baths (one Jack & Jill), & a toy room equipped with climbing bars, a rock wall, & a hidden playroom for endless fun. A bonus feature is the dog wash room with two available entrances, either from inside the home or through the basement garage entrance. The large recreation room with full length windows allows for a great view of the indoor heated pool area, complete with 2 roll-up 16' glass garage doors, opens seamlessly to a vast outdoor space perfect for entertaining. Hydro & water have been plumbed in for the possibility of an outdoor kitchen. The entire home, including the attached three-car garage, features in-floor heating for year-round comfort. Enjoy the outdoor screened porch with vaulted ceilings & a cozy gas fireplace, ideal for relaxing on cool evenings. Detached double garage with hydro, water & RV plug-in. This home is truly a blend of modern luxury and recreational living, designed for those seeking the ultimate retreat near Georgian Bay. (id:56591)
RE/MAX By The Bay Brokerage
461 William Street
Tay, Ontario
Great Starter Home! Check this out. This 3-bedroom home features living and kitchen area with a 4-piece bath sits on a large in town lot and features an oversized 2-car garage. Walking distance to local amenities, trails, and beautiful Georgian Bay. Centrally located between Orillia, Barrie, and Midland an ideal opportunity for first-time buyers or investor. Prices to sell, what are you waiting for? (id:56591)
RE/MAX Georgian Bay Realty Ltd
2519 Champlain Road
Tiny, Ontario
Nestled Along The Beautiful Shores Of Georgian Bay, This 5-Bedroom Waterfront Home Or Cottage Boasts Long Breathtaking Views Out Over The Crystal Clear Water Across To Giants Tomb, Beckwith & Beausoleil Island. Relax And Enjoy A Drink On Your Sandy Shoreline, Entertain And Dine With Friends On The Deck And Go For A Refreshing Swim In The Pristine Waters Of Beautiful Georgian Bay. In The Evening, You Will Enjoy Some Of The Most Surreal Sunsets Imaginable While Listening To The Sound Of The Waves Crashing And Bonfire Cracking With The Nights Stars Above. This Is Where Memories Are Made. Located Just 1.5 Hours From The GTA, And 20 Minutes From Town, Your Beautiful Waterfront Oasis Awaits. Additional Features Include: Gorgeous North-Western Views/Sunsets Over The Water. 60 Feet Of Sandy Waterfront With Deep Lot. Great Boating With Breakwall/Groin Providing Shelter From Waves. Large Property/Very Private. Home Is Fully Winterized. High Speed Internet. Forced Air Natural Gas Heat. 2 Fireplaces (1 Wood Burning & 1 Natural Gas). Perfect Home To Create Lasting Memories - Priced To Sell! (id:56591)
Royal LePage In Touch Realty
