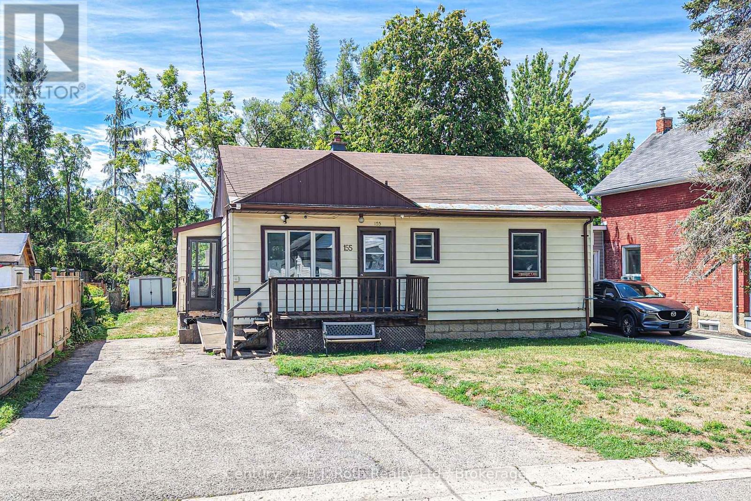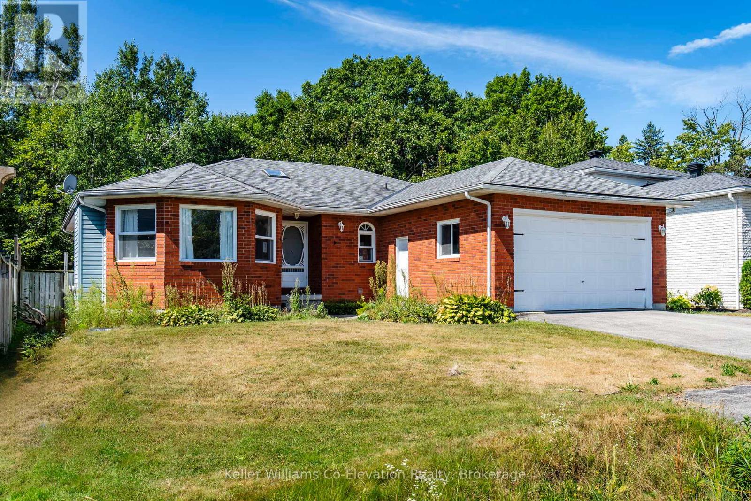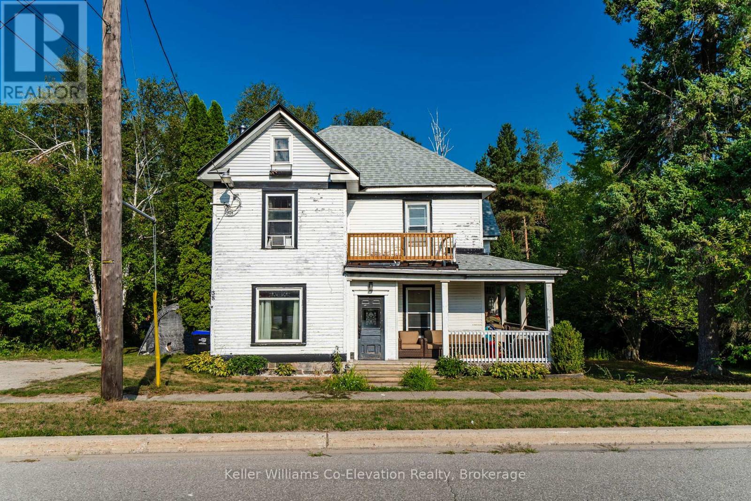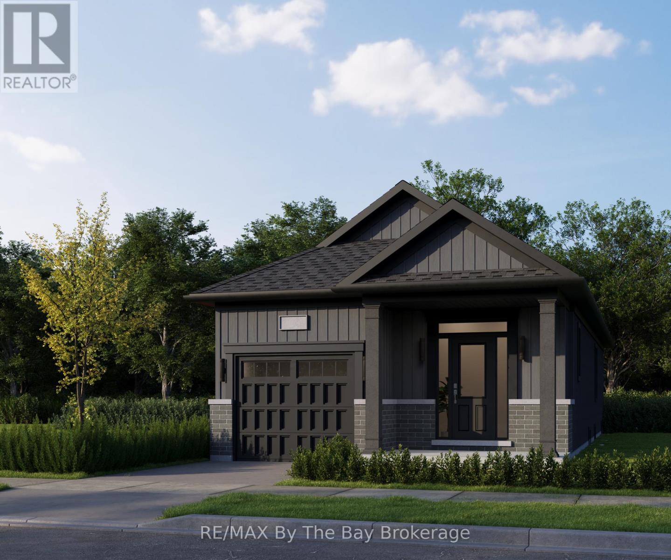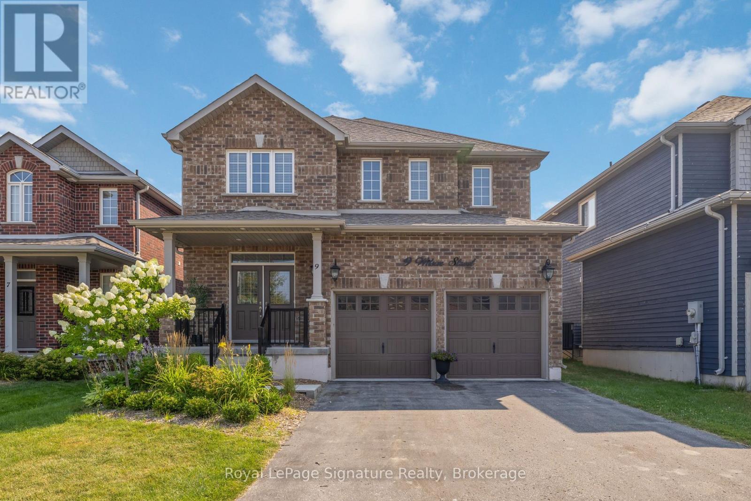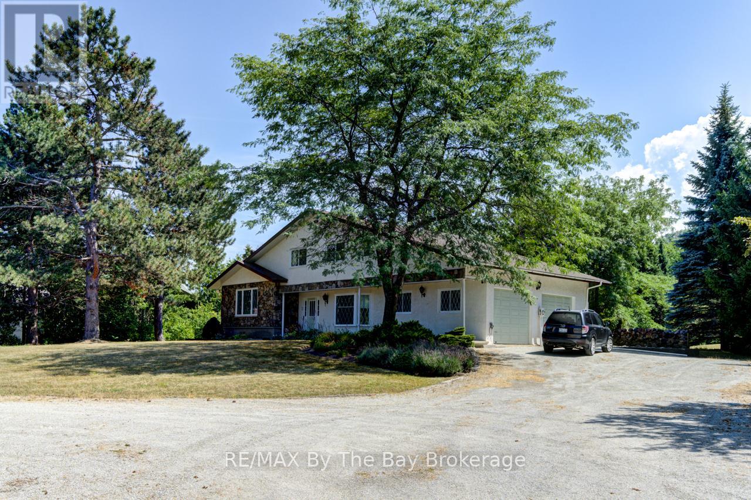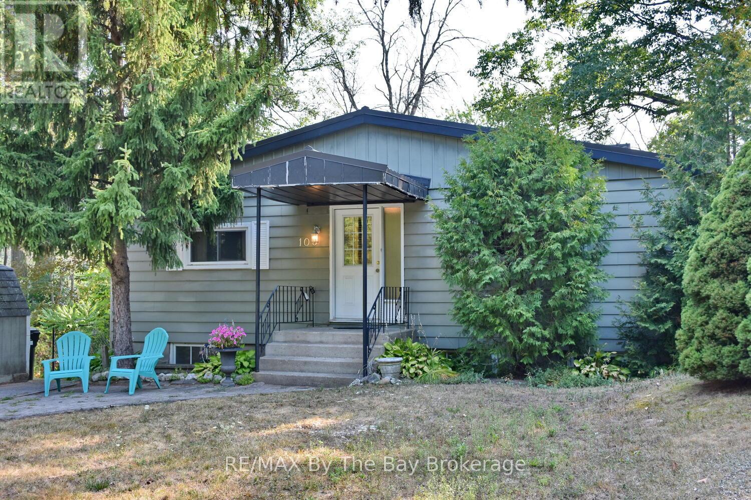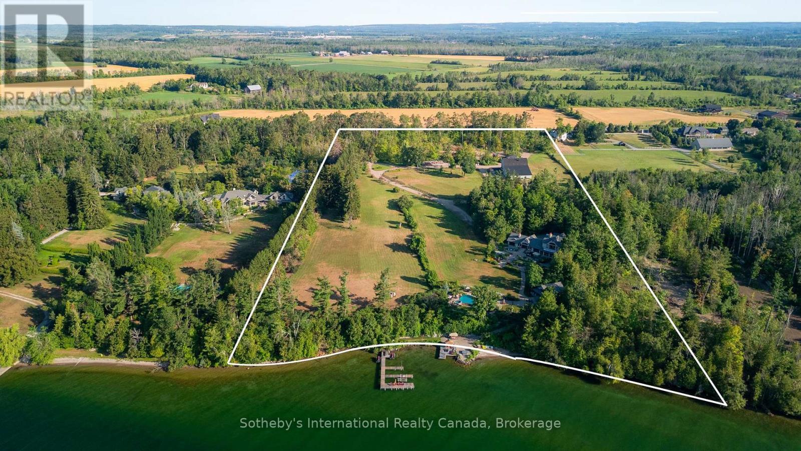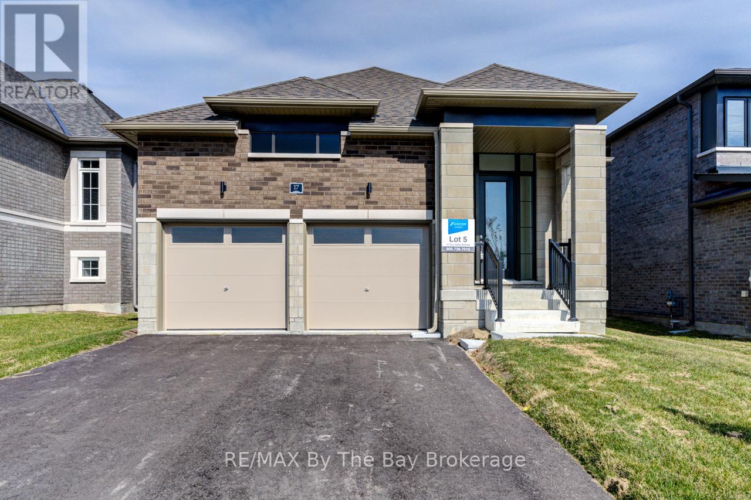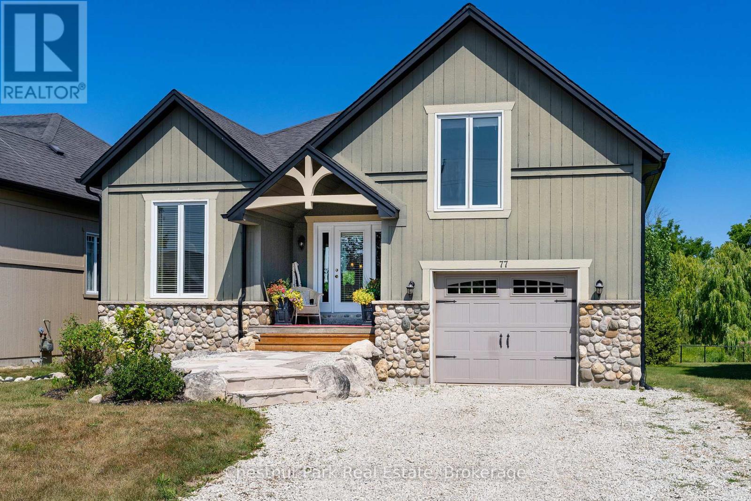155 Dunedin Street
Orillia, Ontario
Looking for a great starter home or investment property? This neat and tidy 3-bedroom bungalow is situated on a partially fenced 50 x 120 lot in a convenient central location. Offering almost 900 sq. ft. of living space, the main floor features a bright living room with walkout to the front deck, an eat-in kitchen with access to the mudroom, three comfortable bedrooms, and a 4-piece bath. All appliances are includedfridge, stove, dishwasher, washer, and dryermaking this a move-in ready opportunity.The lower level offers additional living space with a partially finished family room, while the forced-air gas furnace ensures year-round comfort. Outside, enjoy a spacious yard with room for gardens, play, or relaxation.Perfectly located within walking distance to McKinnell Square Park, where the kids can play or you can enjoy a ball game. Its also close to the hospital, downtown shops and dining, and the recreation centre, with easy access to transit and amenities.This property is an excellent choice for first-time buyers, downsizers, or investors seeking a solid opportunity in the heart of the city. (id:56591)
Century 21 B.j. Roth Realty Ltd.
8 Bridle Road
Penetanguishene, Ontario
Opportunity awaits with this spacious 3+ 2 bedroom bungalow with in-law suite, ideally located in one of Penetanguishene's most sought-after family friendly neighborhoods. This home features hardwood floors throughout, a large eat-in kitchen with a walk-out to the back deck with a private backyard that backs onto a convenient bike trail, and a fully finished in-law suite with a cozy gas fireplace - offering flexible living arrangements ideal for extended family, guests, or potential rental income. Just minutes from local schools, parks, and the historic downtown waterfront, this home offers the perfect balance of comfort, convenience, and charm. Whether you're a growing family in need of more space, downsizers seeking main-floor living, or an investor looking for a great opportunity and flexible closing, this home has it all. (id:56591)
Keller Williams Co-Elevation Realty
38 Richard Street
Tay, Ontario
Welcome to your Forever Home! Located in the heart of Victoria Harbour and set on over 3/4 of an acre. Surrounded by mature trees and walking distance to Georgian Bay this well maintained 2 story home blends timeless charm with modern updates. With over 2000 sq ft of finished living space, 5 bedrooms, and 2 full bathrooms, this property is a rare opportunity to own a turnkey property with room for the whole family to grow. From its grand curb appeal to the fully updated bones of the home and large open living spaces, this property is the perfect blend of character and modern function. Newer updated floors on the main level of the home add additional warmth and elegance to the living spaces. The large eat in kitchen and bathrooms have also undergone some recent updates. Sit out on your oversized front porch/deck, perfect for entertaining, enjoying a morning coffee, or simply soaking in the peaceful and private natural surroundings. The backyard is an entertainer's delight with multiple sitting areas, complete privacy from the neighbours and a large fire pit area. Whether you're starting a new chapter in your life or seeking a peaceful place to retire, this property is sure to meet your needs. This home is an absolute dream for large families or for people who love to entertain. Just steps from the Tay Point Trail, the shores of Georgian Bay, shops, cafes, marinas, parks, schools and small-town charm. High Speed Internet available and the owners are accommodating on closing. (id:56591)
Keller Williams Co-Elevation Realty
710r Katrina Street
Wasaga Beach, Ontario
To Be Built - Welcome to bungalow living in the beautiful Brightside by River's Edge community. Walking distance to Wasaga Beach public school and future high school. The 'Beam' floor plan offers a 10'x14' primary bedroom on the main floor with a 4pc ensuite and a walk-in closet. Laundry is also conveniently located on the main floor of the home. The living area has an open concept kitchen with a breakfast bar, space for a dining table and living room with sliding doors to the backyard. Downstairs in the basement, you'll find a finished recreation room, 4pc bathroom and a 10'x9' bedroom. Sod and a paved driveway is included. (id:56591)
RE/MAX By The Bay Brokerage
RE/MAX By The Bay
9 Georgian Court
Collingwood, Ontario
Welcome to "The Forest" one of Collingwood's most sought-after neighbourhoods, known for its estate-sized lots, mature trees, and exceptional privacy. Set on a beautifully treed 3/4 acre lot at the end of a quiet cul-de-sac, this raised bungalow offers the perfect blend of recreational lifestyle and refined living. Much bigger than meets the eye with 5 bedrooms and 4 bathrooms and approx. 3923 square feet of finished living space, this spacious home is ideal for families, weekenders, or those looking to downsize without compromise. The open-concept main floor features a bright kitchen, living, and dining area anchored by a cozy wood stove perfect for après-ski gatherings or quiet evenings. Two main-floor bedrooms each have their own ensuite, offering the option of dual primary suites. Main-floor laundry adds everyday convenience.The fully finished lower level includes 3 additional bedrooms, 4th bathroom, and a large rec room offering loads of space for family and guests. Step outside to a generous deck overlooking your private woodland setting ideal for entertaining or unwinding.Enjoy year-round adventure with easy access to the Georgian Trail for walking and cycling, minutes to Blue Mountain and the areas private ski clubs, Georgian Bay waterfront, and several top-tier golf courses. (id:56591)
Royal LePage Locations North
9 Wilson Street
Collingwood, Ontario
Welcome to this beautiful family home in the sought-after Mountain Croft community of Collingwood, offering comfort, style, and space for everyday living. Featuring a double car garage and main floor laundry, this home is designed for convenience. The heart of the home is the stunning renovated kitchen, complete with stainless steel appliances, a pot filler, and an oversized island with seating for family and friends. The open-concept living room, warmed by a gas fireplace, seamlessly connects to the kitchen, making it perfect for entertaining. A versatile front room offers flexibility as a den, formal dining, or home office.Step through double doors to the backyard retreat, featuring a stamped concrete patio (patio has been set up for snow melt/radiant heat as well as conduit for a future hot tub) with pergola, maturing trees, landscaped gardens, and a firepit for cozy evenings. Upstairs, the oversized primary suite boasts a walk-in closet and spa-like 5-piece ensuite. Three additional bedrooms and a 4-piece bath complete the upper level, providing space for the whole family.The lower level offers over 900 sq. ft. of unfinished spaceideal for storage now, with potential to add future living space and value. Located in a welcoming neighbourhood with a community park and great schools nearby, and just a short drive to downtown Collingwoods shops, dining, and waterfront. This home combines modern upgrades with a family-friendly layout in an ideal locationready for you to move in and make it your own. (id:56591)
Royal LePage Signature Realty
8223 30/31 Side Road
Clearview, Ontario
Country Living, Minutes from Town! Wake up to birdsong, enjoy nature in your backyard, and explore the nearby Bruce Trail, all just 10 minutes from Collingwood! Discover this charming 3-bedroom 3 bath 3859sqft home nestled on over 2 acres in a serene setting with easy access to Collingwood, Blue Mountain and the Bruce Trail. Enjoy the sun-filled eat-in kitchen with walkout to the backyard, where you'll be surrounded by trees, birds, and privacy. Featuring a family room with propane gas fireplace and formal living room with vaulted ceilings and wood burning fireplace. Heat Pump offers economical heating throughout. Brand new water softener system. The full, partially finished basement offers plenty of space to customize, while the current laundry, storage, and workshop area could be converted back into an attached double-car garage. A separate detached two-car garage, ample parking, and sweeping views add to the appeal. On school bus route. This property offers endless potential, bring your ideas and make it your own! (id:56591)
RE/MAX By The Bay Brokerage
103 Sunnidale Road S
Wasaga Beach, Ontario
Riverside Living Just Steps to the Beach. Discover this charming riverfront home offering a perfect blend of water access, natural beauty, and convenience. Featuring a bright layout with large windows overlooking the yard and serene river, this property makes the most of its tranquil setting. The main level offers two bedrooms, while the fully finished walk-out basement adds two more bedrooms and additional living space, ideal for family or guests.Enjoy boating right from your backyard (best suited for smaller craft) or take a short walk to the sandy beach. You are also within walking distance to local restaurants, shopping, and other amenities, making it easy to embrace a relaxed, coastal lifestyle. Whether as a year-round residence or a weekend retreat, this property delivers the best of waterfront living with the bonus of being close to everything. (id:56591)
RE/MAX By The Bay Brokerage
34 Edgewater Road
Wasaga Beach, Ontario
Have you ever dreamed of being a part of your own luxury custom built home on 88 feet of prime riverfront in Wasaga Beach? Well this is your answer with the help of quality home builder Father and Son Construction. Currently under construction by a quality local builder, this stunning custom home offers modern luxury and exceptional craftsmanship on a quiet street on the Nottawasaga River surrounded by high end custom built homes. Thoughtfully designed for both comfort and elegance this stunning contemporary style home offers over 5,000 sf of finished living space with a triple car garage, covered deck with a lower level walkout for direct access and stunning views of the river. This home offers spectacular curb appeal with its contemporary architectural design meanwhile throughout the interior of the home has been designed with entertaining in mind along with all the premium finishes for luxury daily living. From its grand 16' ceilings, panoramic windows, gourmet chef inspired kitchen stunning great room and grand master suite this home will leave a lasting impression with this its high quality craftsmanship. This is a rare opportunity to jump in to this custom build making your own stamp on some of the final touches. Every day this home is one stop closer to bringing your dream come to life designed and built by a trusted local builder in Wasaga Beach. (id:56591)
RE/MAX By The Bay Brokerage
2533 Ridge Road W
Oro-Medonte, Ontario
Welcome to 2533 Ridge Road West - A Private Waterfront Sanctuary on Lake Simcoe. Discover an extraordinary opportunity to own a 17.5-acre private resort estate nestled along the pristine shores of Kempenfelt Bay. This one-of-a-kind sanctuary boasts 893 feet of uninterrupted, south-facing waterfront a rare and coveted offering that perfectly blends natural beauty with luxury living. As you pass through the gated entrance, you are greeted by impeccably manicured grounds that set the tone for this exceptional lakeside retreat. Located just one hour from Toronto and mere minutes from the heart of downtown Barrie, this secluded paradise offers unmatched privacy without compromising convenience. The main residence spans over 6,100 square feet of refined living space, featuring 5 spacious bedrooms and 6 luxurious bathrooms. Designed to embrace its breathtaking surroundings, the home is lined with floor-to-ceiling windows that flood every room with natural light and offer sweeping, uninterrupted views of the tranquil lake. Step outside to experience an entertainers dream. Expansive, multi-level stone terraces lead to a custom-designed infinity pool, complete with a swim-up covered bar, cascading stone waterfalls, and a resort-style pool house perfect for hosting unforgettable summer gatherings. Soak in the built-in hot tub or unwind in the multiple outdoor lounge areas as you take in the serenity of the water and landscaped grounds. Follow the stone pathway down to the waters edge where a permanent dock, gazebo, custom bar, and lakeside hot tub (increasingly hard to find these days) await all perched on a beautifully crafted waterfront patio designed for ultimate relaxation and enjoyment. Whether you're seeking a luxurious family compound, a serene weekend retreat, or a unique waterfront investment, this spectacular estate delivers on every level. Welcome to lakeside living at its finest. (id:56591)
Sotheby's International Realty Canada
17 Sun Valley Avenue
Wasaga Beach, Ontario
Bungalow Living! Newly built Talbot floor plan with 1,568 sq ft by Zancor Homes. This 2 bedroom and 2 bathroom floor plan has everything you need. As you enter the home, there is a separate dining area that could also be used as a sitting area or an office. The beautifully designed kitchen has an upgraded back splash, cabinetry, hardware, counter top and includes a stainless steel appliance package. Open concept layout with an upgraded electric fireplace, smooth ceilings and pot lights through main living area. Primary bedroom has a walk-in closet and private 5pc ensuite with a soaker tub, double vanity and a standup glass shower. Second bedroom is across the hall with upgraded carpet and directly beside a 4pc washroom. Basement is unfinished and awaiting your personal touch. Bonus: A/C included, walking distance to the newly opened public elementary school and to the future public high school. (id:56591)
RE/MAX By The Bay Brokerage
77 Findlay Drive
Collingwood, Ontario
Welcome to 77 Findlay Drive in Collingwood, where thoughtful design meets year-round lifestyle appeal. Located just minutes from downtown Collingwood's shops, restaurants, art galleries, marina and waterfront trails, this 2889 total sq.ft. finished 3 bedroom, 2 bathroom raised bungalow is also perfectly situated for outdoor enthusiasts. The main floor includes a spacious primary bedroom with large walk-in closet and 4-piece ensuite, a bright living/dining and gourmet kitchen area, and a separate front office that can double as a guest room for overnight visitors. A unique bonus room above the garage is accessed through the laundry room and provides the perfect space for extra storage of your Christmas decorations, sports equipment and overflow clothing. The fully finished walkout basement is made for family fun or hosting guests, with a large open recreation/media room, two additional bedrooms, a 3-piece bath, and a bonus room ideal for a home gym or hobby space. If you're hitting the slopes at nearby Devils Glen, Osler Bluff Ski Club or Blue Mountain, or strolling the Georgian Trail, adventure is always within reach. Backing onto an environmentally protected storm management pond, this property offers a peaceful, private setting and a landscaped backyard with surrounding perennial gardens and partial fencing. Inside, the home features an open-concept main floor with engineered hardwood floors, a large kitchen island - ideal for entertaining, lovely gas fireplace in the living room, and walkout to a deck, perfect for outdoor dining and friends and family gatherings. Whether you're seeking a full-time residence or a weekend getaway, this property delivers versatility and a chance to live the coveted four-season lifestyle that Collingwood and the surrounding area is known for. (id:56591)
Chestnut Park Real Estate
