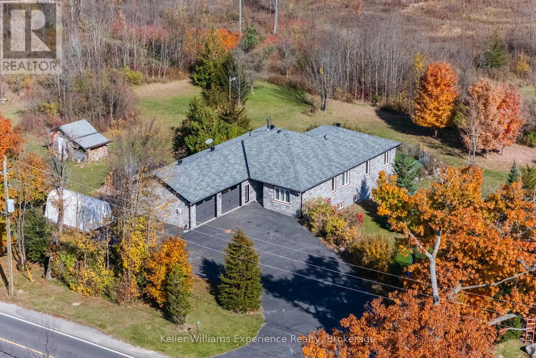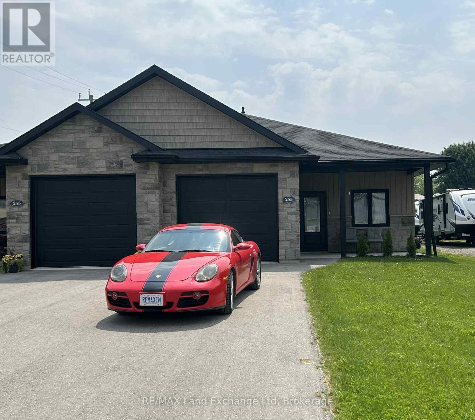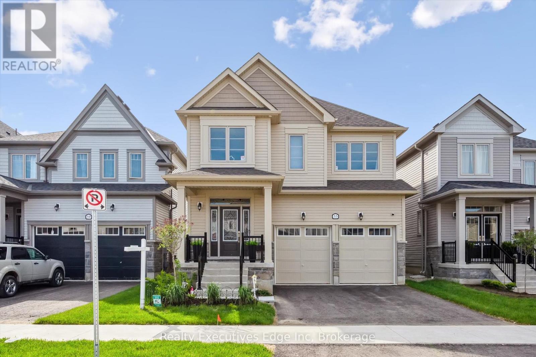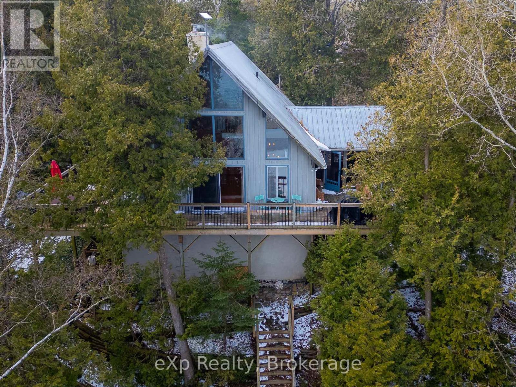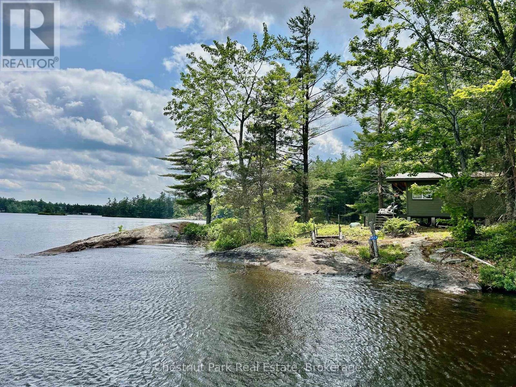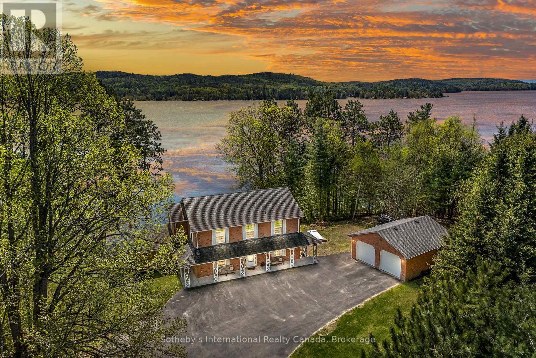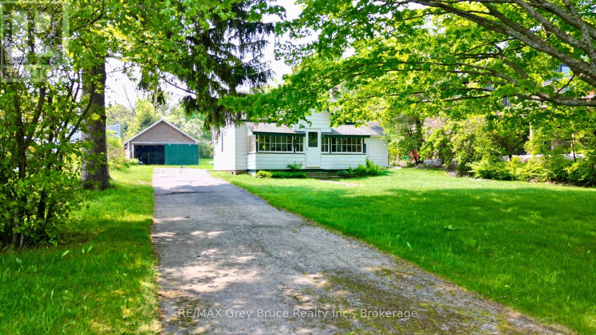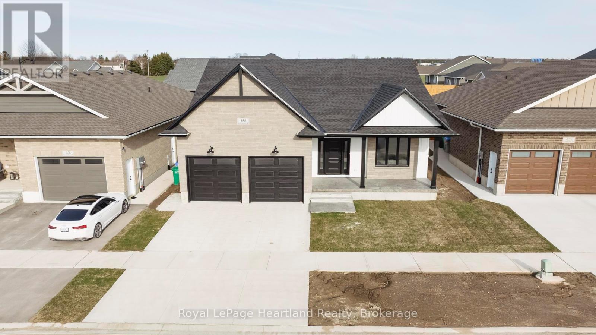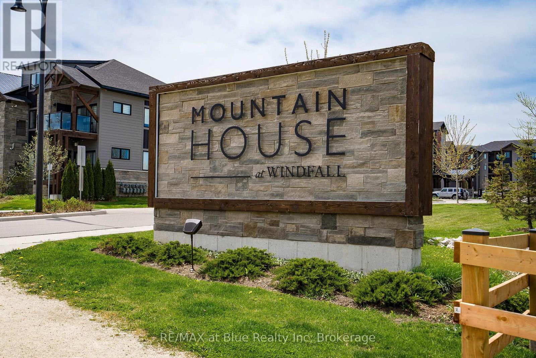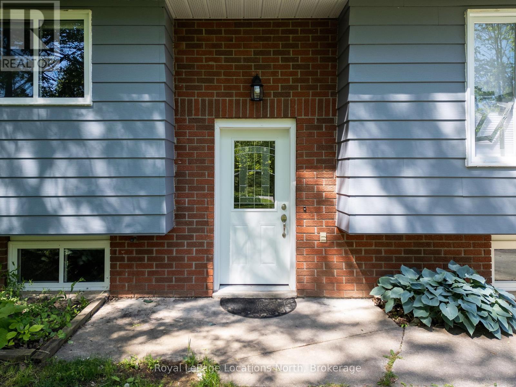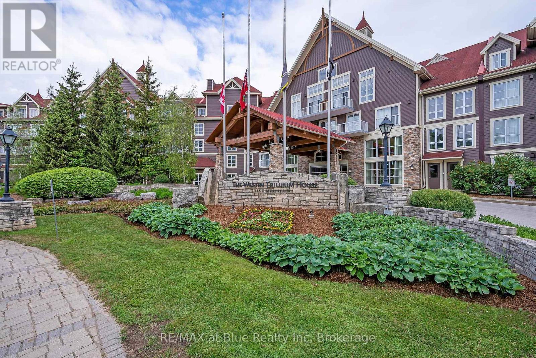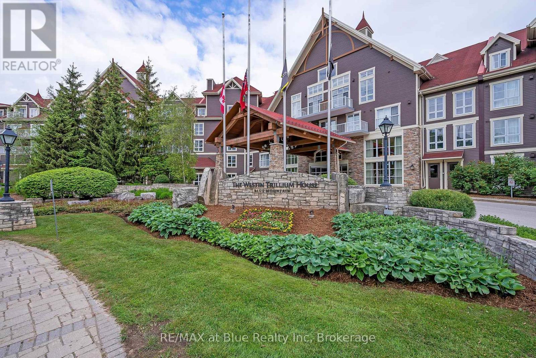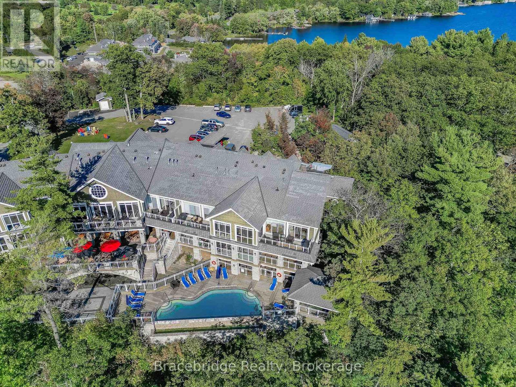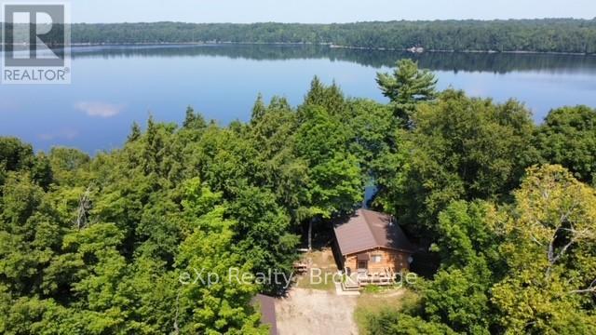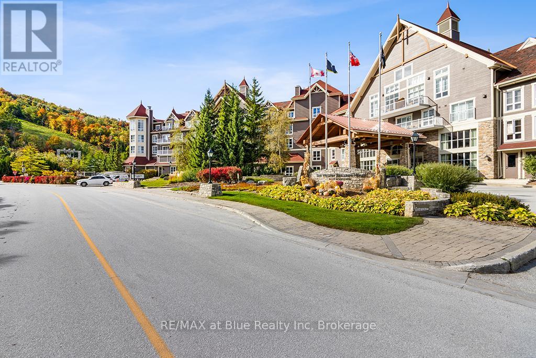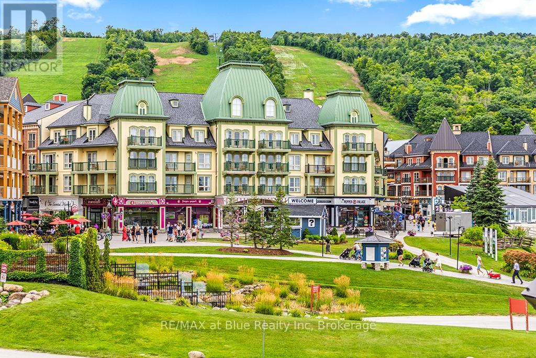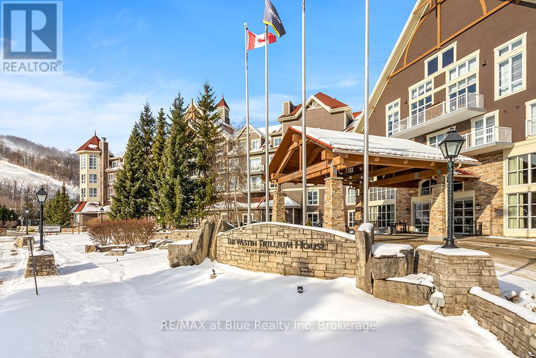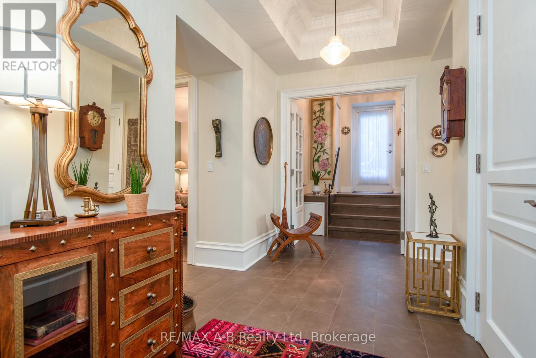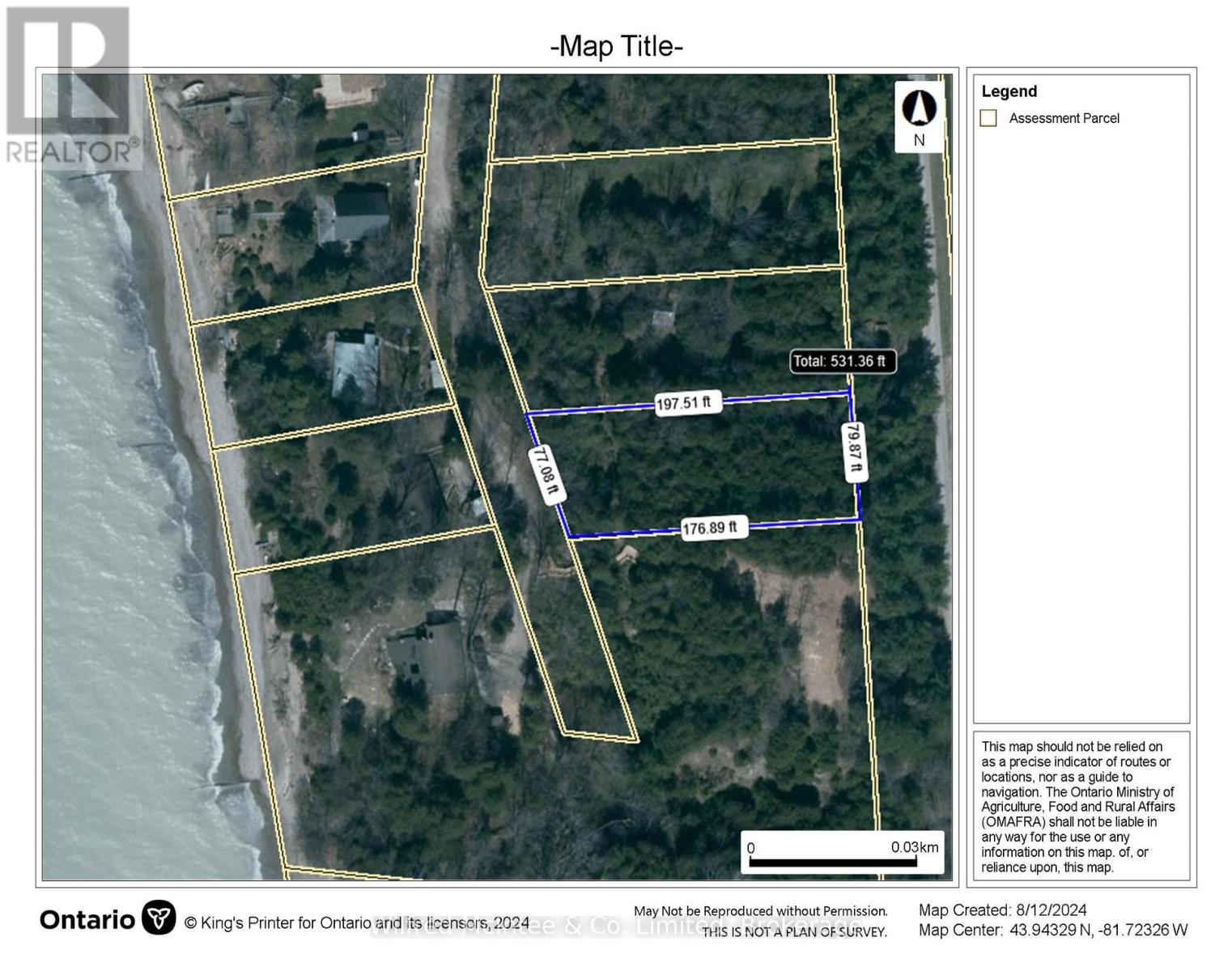2777 Old Fort Road
Tay, Ontario
Experience luxurious living on 20 acres of serene privacy! Immerse yourself in nature with an ATV and snowmobile track, abeautiful blend of mixed trees, and abundant wildlife. This exceptional property, set on 20.46 peaceful acres, sits beside the Tay Shore Trail, offering endless opportunities for exploration. The custom-built stone home boasts 2000 sqft of open-concept main floor living, providing three spacious bedrooms and two full bathrooms. The mostly finished walkout basement is designed for entertaining, featuring a large recreation area, an additional bedroom, and a full bathroom. The extensive kitchen is equipped with custom cabinetry and elegant maple hardwood floors. Plus, enjoy the oversized heated garage with convenient inside entry. Recent updates include a new roof and deck in 2022. Just minutes from Midland, Georgian Bay, and all local amenities, and only 35 minutes to Barrie. Imagine the endless possibilities here! (id:56591)
Keller Williams Experience Realty
255 Albert Street
Huron East, Ontario
Welcome to your ideal home, perfectly designed for comfort and convenience! This charming residence features main floor living, making it an excellent choice for seniors or anyone looking to enter the housing market. Inside, you'll find two spacious bedrooms and two full baths, providing ample space for relaxation and privacy. The home boasts an abundance of storage options, including a large pantry equipped with motion sensor lights, ensuring that everything is easily accessible and organized. The inviting layout flows seamlessly, enhancing the living experience. The kitchen is a true highlight, featuring elegant quartz countertops and soft-close doors, combining style with functionality. Step outside to enjoy the covered patios, perfect for entertaining or simply unwinding in the fresh air. The paved laneway adds to the convenience of this lovely home, complemented by an attached garage for easy access. Don't miss your chance to own this delightful property, where comfort meets practicality! (id:56591)
RE/MAX Land Exchange Ltd
55 Povey Road
Centre Wellington, Ontario
Presenting a magnificent 4-bedroom residence, situated in an enviable location, offering an impressive 2,700 square feet of total refined living space. This extraordinary "pet-free from new" property has been meticulously upgraded to cater to the most discerning of tastes. This exceptional property has undergone a plethora of upgrades, including a gas fireplace, an oak staircase with a maple finish, and upgraded vanities throughout. The gourmet kitchen features stainless steel canopy hood fans and under-counter lighting, perfect for any culinary enthusiast. The master ensuite boasts a luxurious tub with a handheld faucet, a spa-like shower, and upgraded features like a niche and glass enclosure. Two of the 5 bathrooms have been upgraded with one-piece toilets and modern fixtures. High-end Laminate flooring throughout the main level adds a touch of elegance, while valence mouldings on all floors complete the look. A backsplash in the kitchen, an insulated garage ceiling, and an electric TV package in the master bedroom are just a few of the many additional upgrades. The exterior features an outside gas line for a BBQ, a 200-amp service, and a house electric surge protector. The owner has supplied numerous upgrades, including appliances, a central vacuum system, and a Lennox high-efficiency central air unit. Security cameras with solar panels outside ensure peace of mind, while a stacked washer and dryer complete the picture above grade. However, this home offers even more, with a recently professionally finished basement featuring a large rec room as well as a stylish 3-piece bathroom. You will be impressed when you see this home in person, don't delay. (id:56591)
Realty Executives Edge Inc
503415 Grey Road 1
Georgian Bluffs, Ontario
Welcome to your dream escape! Nestled in the serene and picturesque community of Big Bay, this stunning 3-bedroom, 2-bathroom waterfront home offers the perfect harmony of relaxation and adventure. Thoughtfully updated throughout, the home now features a brand-new kitchen and fully renovated bathrooms, seamlessly blending modern comfort with timeless charm.Enjoy the added luxury of in-floor heating in the main floor bathroom and foyer, creating a warm, welcoming touch during the cooler months. Step onto the expansive wrap-around deck and soak in panoramic views of Georgian Bay and its scenic islands. The ideal backdrop for your morning coffee or summer entertaining.Inside, the open layout and cozy atmosphere make this a perfect year-round residence or four-season retreat. The unfinished basement offers creative workshop space, storage and exciting potential for additional living space or a custom rec room. Guests will love the renovated shoreline boathouse, providing unique and comfortable accommodations right at the waters edge.Outdoor lovers are in for a treat with kayaking, hiking trails, local farms, and artist studios just minutes away. Conveniently located only 15 minutes from Wiarton, 30 minutes to Owen Sound and Sauble Beach, and just over an hour from Tobermory, this location offers the best of both seclusion and accessibility.This is more than a home - its a lifestyle defined by natural beauty, modern comfort, and endless adventure. (id:56591)
Exp Realty
Part 2 Burnt Island
Gravenhurst, Ontario
For those seeking a legacy island property on Beautiful Kahshe Lake that offers ultimate privacy on 3.65 acres with 912' of sprawling granite shoreline, this spectacular property could be your dream come true. A short 5 min boat ride from either Denne's or Rockhaven marina to the east side of Burnt island feels like a remote retreat that offers some of the most natural, undeveloped views of the lake. The uniquely shaped granite shore creates a small cove to tuck your boat and to secure to the rock/dock shoreline that takes you to the property. Once you arrive, you will immediately feel how private this special spot on the lake truly is. Perhaps this is the property to one day build your dream cottage or perhaps you will surprise yourself by seeing how the solid 1 bd cottage with warm pine interior is inviting for it's simple, open concept style. There is a private 1 bedroom + 2 single day beds in the main space for family. Plenty of room to sit and read or play games at the picnic style table while the chef prepares meals on the vintage, wood cooking stove that also warms the space. At night, you can dine by candlelight or hook up the previously used solar panels to power the lamps and charge your phone. A propane powered fridge is surprisingly efficient too. After a day of exploring and hiking your own private acreage as well as the acres of crown land located behind this property, a refreshing swim and a cold drink on the deck will be a worthy treat to end your day on one of the most sought after lakes in Muskoka. Book your tour today. (id:56591)
Chestnut Park Real Estate
318 Mask Island Drive
Madawaska Valley, Ontario
Accessed year-round via a privately maintained road! Positioned on a private peninsula with nearly 1,100 feet of pristine shoreline and just under 3 acres of land, this executive lakeside retreat offers a rare combination of seclusion, space, and timeless design on Kamaniskeg Lake. With southern exposure, enjoy all-day sun, which is ideal for lakeside entertaining, swimming, and relaxing in total privacy. The stately two-storey brick home is thoughtfully designed for elevated living. The main level features a chef-inspired custom kitchen outfitted with luxury granite countertops, built-in appliances, and extensive custom cabinetry. The kitchen features a six-burner gas range with grill and two gas ovens, topped by a high-capacity dual-motor range hood and complemented by a pot filler faucet, and much more! The open concept kitchen, dining and living area offers expansive lake views and walkout access to a large deck, complete with Phantom retractable screens providing a comfortable space for evening cocktails and chats. A fireplace insert anchors the main living space, adding comfort and ambiance year-round. The main-floor primary suite includes a large ensuite and generous layout with lake views. Upstairs offers four spacious bedrooms, a four-piece bath, a second living area, and a cozy reading nook perfect for guests or extended family. The walkout basement is partially above grade and tailored for both relaxation and recreation, featuring an exercise room with outside access to a stone patio, a moody, ambient entertainment space with a wet bar and woodstove, and a dedicated wood room. Two detached double garages provide versatile space for vehicles, recreational gear, or workshop needs. A rare offering with unmatched privacy, sunshine, and waterfront, ideal as an executive escape or forever lakeside estate. 5 minutes to all amenities, including a hospital. Ask your Realtor for a full list of features today! (id:56591)
Sotheby's International Realty Canada
19 Mill Street
Northern Bruce Peninsula, Ontario
Close to the beach! This three bedroom, three piece bath bungalow cottage - close to the beach and marina in the village of Lion's Head. Cottage/home could also be a good starter home. Inside, you'll find an eat in kitchen, living room with a walkout, an enclosed sunporch to enjoy the view! Updates include electrical throughout and panel (100amp), propane furnace, some windows, roof shingles in 2012. There is a detached garage and is great for extra storage. Nice, deep lot measuring 66 feet wide by 228 feet deep. Cottage/home comes mostly furnished. Property is located on a year round paved municipal road in the village of Lion's Head. Walking distance to the beach, hospital, shopping, pharmacy and other amenities that the village has to offer. Taxes: 1183.19. (id:56591)
RE/MAX Grey Bruce Realty Inc.
455 Woodridge Drive
Goderich, Ontario
This is not just a bungalow: this is a Coast Goderich built by Heykoop Construction bungalow. Which means a thoughtfully configured two bedroom floor plan that ensures effortless living, with a covered porch, a spacious two-car garage and a stunning stone and board and batten exterior. An ensuite bathroom and walk-in pantry rounds out the amenities, making the Coastal Breeze bungalow not just a house, but your perfect home. The finer details are taken care of with stunning upgrades already included in the price: from tray ceilings to decorative gable beams and tiled bathrooms to a broom-finish concrete driveway. Luxury comes as standard including sleek quartz countertops, vinyl plank flooring, Gentek windows, potlights, and more. Located in south Goderich, the new Coast subdivision looks out over the lake with stone's throw access to the water. Surrounded by hiking trails and green space, it's lakeside living at its best. Don't miss this moment - get in touch for a showing now. (id:56591)
Royal LePage Heartland Realty
206 - 21 Beckwith Lane
Blue Mountains, Ontario
MOUNTAIN HOUSE SPACIOUS THREE-BEDROOM - Fully furnished cozy, modern three-bedroom two-and-a-half bathrooms second floor condominium located in Mountain House, just a 20 minute walk to the Blue Mountain Village. This sun filled corner suite is main floor living with an open concept layout with stunning stone fireplace. Ideal space for entertaining! Convenient in-suite laundry and equipment storage room. The designer kitchen is complete with high end appliances. Private covered balcony. Three minute drive to the Orchard Chairlift for ski enthusiasts. Enjoy the convenience of this property's location with access onto Windfall's Nature Preserve with pristine walking trails. Mountain House has a state-of-the art outdoor hot and cold pool facility with sauna, workout room and common kitchen with gathering space called The Zephyr Spa. (id:56591)
RE/MAX At Blue Realty Inc
79 Whippoorwill Road
Northern Bruce Peninsula, Ontario
If you've been dreaming of getting into the cottage market, this property has big potential. Just steps from the stunning shores of Georgian Bay, water access across the road, this cottage may need a little TLC, but its location is truly special. Located just a short drive from the charming village of Lions Head, you'll enjoy easy access to shops, restaurants, a marina, and the Bruce Trail. Whether you're exploring the cliffs, grabbing essentials, or enjoying a summer evening ice cream, everything you need is nearby while still feeling tucked away in nature. This is more than just a cottage it's a canvas. With its close proximity to Georgian Bay and surrounding natural beauty, the setting speaks for itself. You can hear the gentle sound of waves rolling in, the kind of peaceful backdrop you've been looking for. Water access is just steps away, making it easy to spend your days enjoying all kinds of water activities. Swim in the clear bay, kayak along the shoreline, or paddleboard as the sun sets the possibilities are endless. If you're ready to roll up your sleeves and bring new life to this hidden gem, 79 Whippoorwill Road could become your ideal escape. With some vision and effort, this cottage has the potential to shine once again. (id:56591)
Keller Williams Realty Centres
194 Centre Street
Meaford, Ontario
1/2 ACRE neighbouring some of the best fishing spots and trails Meaford has to offer. Walk up into an open concept Kitchen, Dining and Living space. The Hickory Flooring will mesmerize you as you walk through the main floor. A large front window and westerly facing sliding door provide beautiful natural lighting. Down the hall you will find an updated 3 piece bath, the large Primary Bedroom and 2 other Bedrooms. Heading downstairs you will walk into the large recreation room with a wood burning fireplace. A large bathroom with a jet tub surrounded by porcelain tile, Quartz flooring and a granite sink countertop. A fourth large bedroom and open laundry/Utility room is also featured. Relax outside in a private rural setting with a cedar Deck (2020), Hot Tub & raised garden bed. The fire pit is a great space for entertaining. The Shed has hydro and finished with LVP flooring. This is a perfect family home you don't want to miss out on. Call for full list of updates and to book your showing! (id:56591)
Royal LePage Locations North
8430 175 Road
North Perth, Ontario
GET OUTTA TOWN! Perfect one acre country spot surrounded by farmland and serenity. Get away from the hustle and bustle to this 3+1 bedroom, 2 bathroom, side split perched high on a hill. This move-in ready home has been updated with a new steel roof and new furnace. The one acre parcel has ample parking and plenty of room to build your shop, man-cave, or she-shed. You'll love the location just down the road from the quiet village of Kurtzville and only 5 minutes from shopping, golf, hospital, and more in the busy town of Listowel. An acre in the country. It's what everyone wants and they don't come along very often! ** This is a linked property.** (id:56591)
Kempston & Werth Realty Ltd.
13309 Kawagama
Algonquin Highlands, Ontario
Nestled on 5.5 acres of sun-drenched, south-facing waterfront on Kawagama Lake, the River Bay Lakehouse by Building Arts Architects represents the pinnacle of luxury and sustainable living in this region. This exceptional retreat features 292 feet of pristine shoreline and unparalleled privacy amidst a native hardwood forest of majestic maple trees. Thoughtfully designed to harmonize with its surroundings, the homes cross-laminated timber (CLT) structure minimizes environmental impact while maximizing natural light and luxury. Elevated above granite bedrock, it seamlessly blends modern elegance with natural textures. Inside, discover a spacious three-bedroom, two-bathroom layout with a gourmet kitchen, expansive living areas, and a serene Muskoka Room with automatic screens - perfect for taking in the lake views. Every detail, from high-efficiency wood-burning fireplaces and white oak flooring to soapstone countertops and Cape Cod wood/Cascadia standing seam metal siding, reflects a commitment to quality and sustainability. Outdoor living is equally refined, with Muskoka granite landscaping, a lakeside firepit, and a private dock in your sheltered bay. This is a haven for outdoor enthusiasts: summer days invite swimming, boating, and watersports, while biking and hiking trails await nearby. In winter, explore the area by snowmobile or simply embrace the serene snow-covered landscapes. Create lasting memories in this one-of-a-kind setting, where every season offers a new opportunity to cherish. (id:56591)
Sotheby's International Realty Canada
893 Relative Road
Armour, Ontario
Welcome to your serene escape, located in a quiet bay on the northwest end of picturesque Three Mile Lake in Armour Township. This beautifully appointed 3 bedroom, 2 bathroom home features an inviting open-concept layout, highlighted by a stunning stone fireplace and elegant pine walls and ceiling. Recently renovated, the modern kitchen and bathroom enhance the home's appeal, while refinished floors on the mail level add a touch of warmth. This property has a drilled well. The new septic system installed in 2021 and new furnace in 2022. The basement walk-out provides easy access to the outdoors. Close to snowmobile trails for year round adventures. Ideally situated, just 30 minutes to Huntsville and 10 minutes to Burk's Falls. (id:56591)
Chestnut Park Real Estate
1081 Dyers Bay Road
Northern Bruce Peninsula, Ontario
Nestled on the serene shores of Dyer's Bay, this quaint and cozy waterfront cottage offers a peaceful retreat with stunning natural beauty. With two bedrooms and a sleeping loft, there's plenty of space for family and guests to enjoy this idyllic getaway. The cottage boasts an inviting, classic interior and spectacular views of the turquoise, Caribbean-like waters that Dyer's Bay is known for. The cottage has a gorgeous stone floor to ceiling fireplace and a rustic all wood interior. A true cottage in all aspects. The property features a unique shelf rock shoreline and a beautiful stone beach, perfect for waterside enjoyment with a firepit and a hammock for relaxing by the shore. Escape the hustle and bustle, and make lasting memories at this picturesque Dyer's Bay retreat. Stone steps to shore across the trespass road between the cottage area (approx. 100'x165') and the owned waterfront (approx. 100'x80'). (id:56591)
RE/MAX Grey Bruce Realty Inc.
377 - 220 Gord Canning Drive
Blue Mountains, Ontario
AFFORDABLE ONE-BEDROOM IN THE WESTIN TRILLIUM HOUSE WITH MOUNTAIN VIEW - Experience luxury at an affordable price. This superb third floor suite is being sold fully furnished and ready for the Westin Trillium House Rental Pool Program. Enjoy the Heavenly Queen Bed in the master bedroom and pull-out couch for children or guests in living room, making ample sleeping space for 4. The living area includes a gas fireplace and opens to a balcony on the quiet side of the property. Owners who participate in the rental pool program can use the suite for up to a maximum of 10 nights per month. While not using your resort condominium, generate revenue to help offset your ownership costs. Dine in the award-winning Oliver & Bonacini restaurant and lobby bar overlooking the village pond. The Westin also features room service, outdoor heated pool for summer and winter use , sauna, two year-round outdoor hot tubs, three high speed elevators and two levels of heated underground parking. A pet friendly option is available for those who would like to bring their furry friends. 2% Village Association entry fee applicable then Annual fees of only $1.00/sf. HST may be applicable but can be deferred as an HST registrant. (id:56591)
RE/MAX At Blue Realty Inc
352 - 220 Gord Canning Drive
Blue Mountains, Ontario
WESTIN TRILLIUM HOUSE BACHELOR SUITE WITH VILLAGE, MILLPOND AND MOUNTAIN VIEW - Own a fully furnished Westin bachelor suite in Ontario's most popular four seasons resort in The Village at Blue Mountain! This perfect resort home has room service from Oliver & Bonacini restaurant, valet parking, ski locker, plus access to all of the Westin amenities; 4 season pool, hot tub, fitness room, games room and sauna. The suite has a fully equipped kitchenette, dining area, full size fully renovated bathroom with and separate shower, gas fireplace, balcony and an in-suite locked cupboard to keep your personal possessions in. The Westin Trillium House offers a fully managed rental program to help offset operating expenses while allowing liberal personal usage. HST may be applicable but can be deferred by obtaining an HST number. 2% Village Association entry fee applicable. (id:56591)
RE/MAX At Blue Realty Inc
L215-C2 - 1869 Muskoka 118 Highway W
Muskoka Lakes, Ontario
Generously sized modern studio suite in the Main Lodge with ample space to relax and have the perfect retreat to enjoy maintenance free cottaging. This 1/8th fraction allows you to experience the best of Muskoka for 6 weeks a year and is ideally located between Bracebridge and Port Carling. This unit is part of Touchstone Resort on Lake Muskoka with access to all of the resort amenities including dining on the patio, Touch spa, fitness room, infinity pool/hot tub, tennis courts, beach and non-motorized water toys as well as an additional pool/hot tub at the beach and the perfect base to discover Muskoka. Week schedule is Friday-Friday. 2024weeks include August long weekend and Thanks Giving. (id:56591)
Bracebridge Realty
180 Caribou Lane
Parry Sound Remote Area, Ontario
Immaculate 2-Bedroom Cottage on Big Caribou Lake. Nestled on a beautifully treed 1+ acre lot with exceptional privacy, this property boasts 189 feet of owned waterfront. It features a dry boathouse, complete with sleeping quarters above, offering extra accommodation for guests. You'll appreciate the convenience of your own boat launch area, docking, and a swim-out platform at a depth of approximately 35ft. Enjoy breathtaking views from the cottage or bask in the sun on the deck at the waterfront. With Crown land across the lake, you'll have uninterrupted natural vistas. This fully insulated cottage offers the comfort of woodstove heating and the potential for year-round use with just a few modifications. The property includes a septic system and a drilled well (owners currently source their water from the lake). A woodshed, an outhouse, a storge shed and an additional shed/workshop are also located on site. The parking area is generous. This gem is being offered turnkey and also includes a boat with motor, lawn equipment, and many tools. Located in an unorganized township, this serene retreat is approximately 10 minutes from Port Loring, providing convenient access to amenities. Don't miss this unique opportunity to own a slice of paradise on Big Caribou Lake. (id:56591)
Exp Realty
372 - 220 Gord Canning Drive
Blue Mountains, Ontario
WESTIN TRILLIUM HOUSE THIRD FLOOR BACHELOR SUITE WITH BALCONY OVERLOOKING THE VILLAGE & MILLPOND WITH MOUNTAIN VIEW - Own a fully furnished Westin bachelor suite Ontario's most popular four seasons resort in The Village at Blue Mountain! This perfect resort home has room service from Oliver & Bonacini restaurant, valet parking, ski locker, plus access to all of the Westin amenities; 4 season pool, hot tub, fitness room, games room and sauna. The suite has a fully equipped kitchenette, dining area, full size fully renovated bathroom with and separate shower, gas fireplace, balcony and an in-suite locked cupboard to keep your personal possessions in. The Westin Trillium House offers a fully managed rental program to help offset operating expenses while allowing liberal personal usage. 2024 rental revenue data available. HST may be applicable but can be deferred by obtaining an HST number. 2% Village Association entry fee applicable. (id:56591)
RE/MAX At Blue Realty Inc
319 - 170 Jozo Weider Boulevard
Blue Mountains, Ontario
BLUE MOUNTAIN VILLAGE BACHELOR SUITE IN SEASONS AT BLUE - Completely refurbished in 2024, this luxurious suite is being sold fully furnished and ready for the Blue Mountain Resort rental pool program. Full kitchen is totally equipped. Seasons at Blue is located in the heart of the Blue Mountain Village, Ontario's most popular four-season resort. Steps away from skiing to mountain biking, hiking to shopping at the boutiques in the village. Seasons at Blue's amenities include a year-round outdoor hot-tub, swimming pool for summer use, fitness room and sauna, two levels of heated underground parking and two elevators. Condo fees include utilities. Just come and enjoy! HST is applicable but may be deferred by obtaining an HST number and participating in the Blue Mountain Resort rental program. 2% + HST Blue Mountain Village Association entry fee is applicable and annual fee of $1.08/sq.ft. +HST payable quarterly. (id:56591)
RE/MAX At Blue Realty Inc
265 - 220 Gord Canning Drive
Blue Mountains, Ontario
BEAUTIFUL MOUNTAIN VIEW BACHELOR SUITE IN THE WESTIN - The suite was recently refurbished and is offered fully furnished complete with kitchenette, dining area, French balcony, Westin Standard bed, gas fireplace and pull out sofa for extra sleeping capacity. Order in room service from the popular Oliver and Bonicini Restaurant off the lobby or head out to the many wonderful restaurants throughout the Blue Mountain Village. Ownership in the Westin includes valet parking, access to all amenities, year-round outdoor pool, hot tub, sauna, and fitness center and an option for the suite to be pet-friendly. Blue Mountain Resort offers Westin owners a fully managed rental program which helps offset operating expenses and still allows for liberal owner usage. HST is applicable to purchase price (but may be deferred by obtaining a HST number and enrolling the suite into the rental program). 2% + HST one time Blue Mountain Village Association membership entry fee applies. Annual BMVA fee of $1.08 + HST per square foot. Utilities included in the condo fees. Your cottage alternative awaits! (id:56591)
RE/MAX At Blue Realty Inc
1c - 189 Elizabeth Street
St. Marys, Ontario
Welcome to luxurious living in one of the prettiest towns in Southern Ontario - St.Marys. Nestled between the famous Festival City of Stratford & Forest City London, Central School Manor, 189 Elizabeth St., is a designated historical building comprised of 15 condo units. Built as a school in 1914 from local hand-hewn limestone, its transformation began 100 years later with a vision & the goal of maintaining the building's historical character while adding uniqueness, luxury and elegance. The perfect combination of timeless architecture is blended with the sophistication of contemporary living. From the moment you enter this stunning building, prepare to be awed. Suite 1C's foyer welcomes you into a rich space with a coffered ceiling that leads to a glass-door, private entrance to a large, exclusive-use courtyard. This 1449 sq ft, immaculately maintained 2-bdrm, 2-bath suite boasts 10' ceilings with crown moulding & 12" baseboards. Natural light is abundant with the 10, 5' high windows with deep sills. Open concept principal areas with the living room focused on a fireplace wrapped by custom cabinetry. The kitchen is a chef's delight. High-end appliances include an induction stove with double ovens and an under-counter, slide-out microwave. Counter and island surfaces are durable quartz. Double stainless-steel sink includes a garburator. Primary bedroom features a walk-in closet and ensuite. Other assets include W&D, reverse osmosis water treatment and in-floor radiant heat. Included are a large nearby locker, bicycle holding room and 2 outdoor parking spots. While all this may sound like qualities not found in century condos, we cannot overstate the lavish living this suite offers. The grounds are graced with a beautiful landscaped common garden with a BBQ, dining facilities and tranquil areas, a common room with a fireplace, kitchenette, table seating, shuffleboard and an area for gatherings, reading & table games. Many accessible features, including an elevator! (id:56591)
RE/MAX A-B Realty Ltd
Lot 9 Kimberly Drive
Ashfield-Colborne-Wawanosh, Ontario
Lakeview lot located between Goderich and Amberley at Huron Sands beach. East side fronts on Kimberly Drive and is level with west side sloped with frontage on East side of Erin Drive. Seasonal access with community water available. Hydro along west side of property. Short walk to community beach access. Lot is all treed, mostly cedar. Buyer to confirm location of water connection point, septic permit and conservation authority requirements with respect to obtaining a building permit. Huron Sands beach road is located between Kintail and Kingsbridge. (id:56591)
Wilfred Mcintee & Co. Limited
