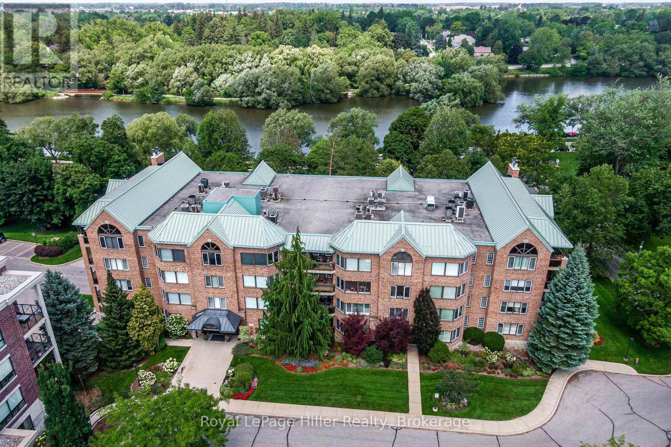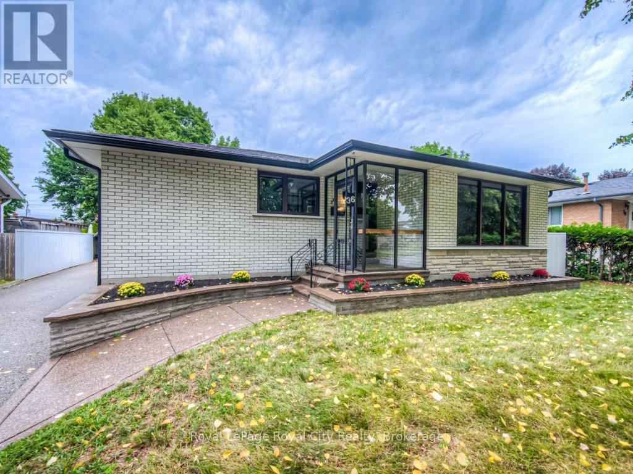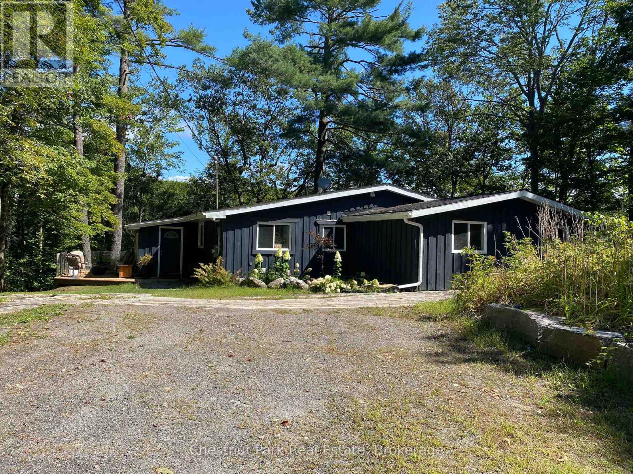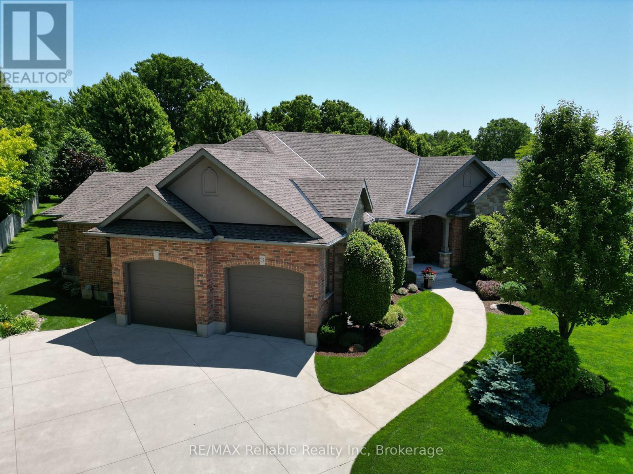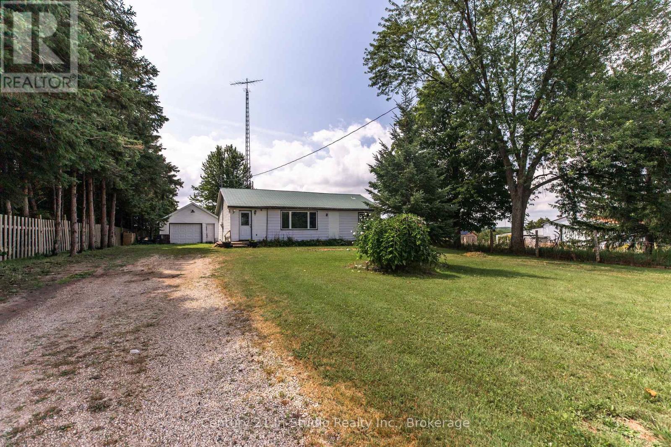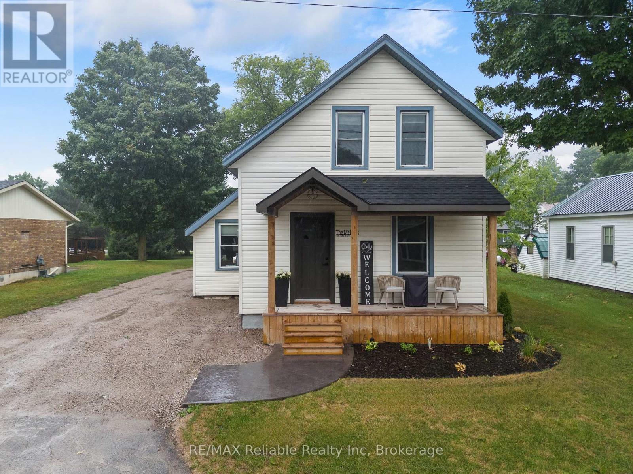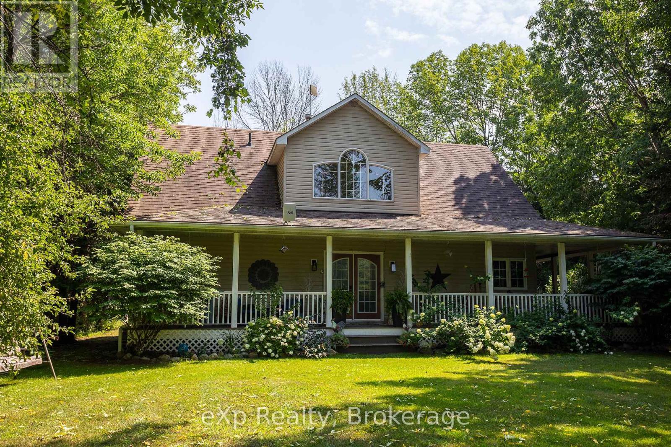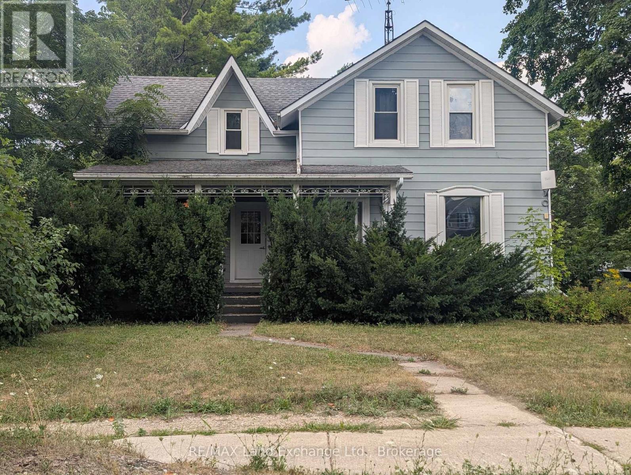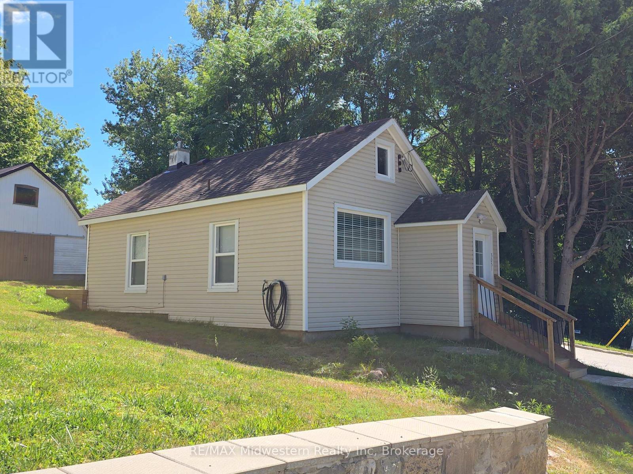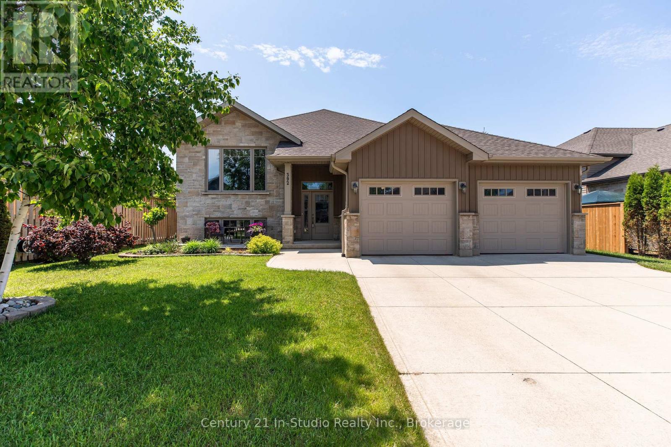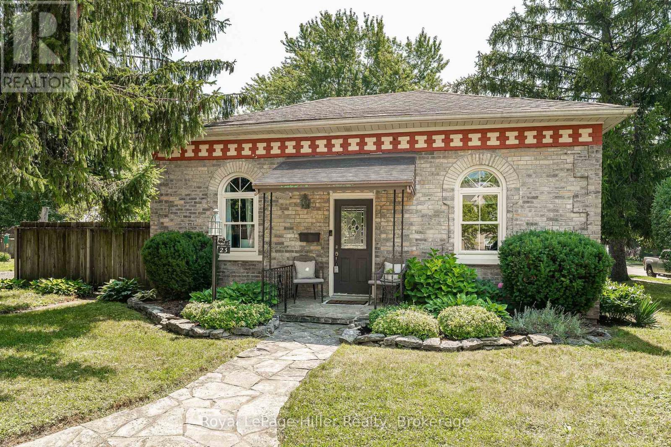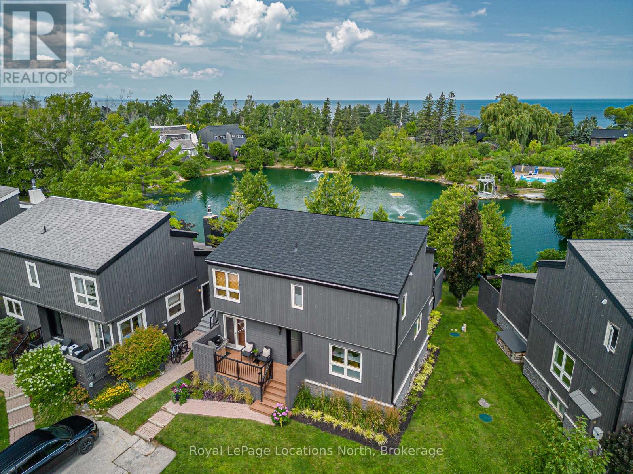205 - 30 Front Street
Stratford, Ontario
Sophisticated condo living in Stratford's most sought-after location; The Huntingdon. Overlooks the Avon River and Art in the Park. Steps to the Stratford Festival and the new Tom Patterson Theatre. Minutes from downtown where you can enjoy the local restaurants and shops. This 1841 sq ft condo is on the second floor with both North (river facing) and East (morning sun) exposure. The condo has been extensively renovated in 2019 making this large bright space a piece of art with calming decor throughout. Heated flooring in Bedrooms, Den and Main Bathroom. Upscale kitchen with all new high-end Bosch (2 yrs old) and Miele appliances, new cabinetry and quartz countertops. Pantry area provides storage and laundry with stacked Miele washer/dryer. The office nook/sunroom has an entrance to the East side balcony where you can sit and enjoy the energetic surroundings. The Dining area and Living area boast refinished oak floors and large windows with views of the Avon River. Both bathrooms have been refreshed with high end finishings. The Primary bedroom has lots to offer in space including a dressing room. Includes one underground secured parking spot. This is truly a well designed living space. Nothing is left to do but move in and enjoy ALL that Stratford has to offer. Give your REALTOR a call today to view this beautiful "home". (id:56591)
Royal LePage Hiller Realty
36 Argyle Drive
Guelph, Ontario
An exceptional opportunity awaits at 36 Argyle. This 1200 sq ft bungalow, located in a premier south-west Guelph neighbourhood, is a savvy investor's dream or a perfect project for a homeowner with a vision. Featuring 3 bedrooms and 2 bathrooms, the bones are fantastic, offering the chance to customize and modernize to your exact taste. The propertys value is further enhanced by its impressive features: a great inground pool for future enjoyment and a substantial detached two-car garage thats prime for conversion into a magnificent workshop or ultimate car storage. Its coveted locationclose to the University, local amenities, and major highway accessensures a strong return on your investment. Don't miss the chance to unlock the full potential of this unique property. (id:56591)
Royal LePage Royal City Realty
1019 Old Bala Road
Muskoka Lakes, Ontario
Enjoy the magic of Muskoka year round in this charming, fully winterized three bedroom waterfront home. This offering is essentially turnkey with open concept living with many recent upgrades and spacious primary suite addition to the dwelling. Wood flooring throughout and wood burning stove in Great Room. Spacious Muskoka Room for extended seasonal use and entertaining. Stainless appliances. Quiet protected bay just mere minutes to Bala. A rare and affordable opportunity on Lake Muskoka. Ready for immediate occupancy! (id:56591)
Chestnut Park Real Estate
24 Carriage Lane
Bluewater, Ontario
Welcome to this exquisite custom-built property, located on the highly sought after Carriage Lane of Bayfield. You'll appreciate the large beautifully-landscaped 1/2 acre property and stunning curb appeal. As you enter the welcoming foyer, you'll immediately appreciate the pristine condition of this fully finished home. Meticulous attention to detail around every corner is the standard of this property. The open concept layout makes this an incredible space for entertaining and hosting large family gatherings. The main-floor sunroom addition offers a relaxing oasis where you can enjoy a coffee while you overlook your beautiful property backing onto the forest. The luxurious primary suite offers a large ensuite and walk-in closet space. The lower level of this home has in-floor heating with 2 additional bedrooms, and a wonderful family room with cozy gas fireplace and wetbar. The AAA condition of this property offers peace of mind, and is a truly unique offering for this area. Book your showing today! (id:56591)
RE/MAX Reliable Realty Inc
823 12 Concession
South Bruce, Ontario
Have you always wanted to live in the country with a cute house, a large workshop and enough land to have a few animals and / or grow a huge garden? Here's your opportunity! This property is located just north of Teeswater on a paved road and has gorgeous views of the countryside. The open concept, 2 bedroom, one bathroom home has everything you need all on one level. There is a detached one car garage at the house and across the middle fenced pasture area is a large heated workshop with it's own separate driveway. The main part of the workshop has a cement floor, is insulated and has a 200 amp electrical service, good clearance height, overhead doors and is supplied with water. The property zoning allows for business opportunities. What are you waiting for?....call a realtor and come check it out today! (id:56591)
Century 21 In-Studio Realty Inc.
78 Daly Street
Huron East, Ontario
This charming, fully renovated 3-bedroom, 2-bath home sits on a 65' x 117' lot in Seaforth. This move-in ready property blends classic character with modern updates throughout. Down stairs includes kitchen, living room and a bedroom that can also be used for an office. Additional features include a spacious detached single-car garage with a brand-new concrete floor, perfect for parking or extra storage. The bright, functional layout offers tasteful finishes, updated kitchen and bathrooms, and plenty of room to enjoy both indoors and out. Ideal for first-time buyers or anyone looking to enter the real estate market. (id:56591)
RE/MAX Reliable Realty Inc
126 Wilson Drive
Georgian Bluffs, Ontario
Welcome to 126 Wilson Dr, a charming and inviting 3-bedroom, 2-bathroom Royal home that perfectly blends comfort with an exceptional location. Nestled on a very private lot with lots of mature trees. This home is ideally situated just 5 minutes from Wiarton and all its amenities, providing the perfect balance of rural serenity and small-town convenience. Plus, it's just steps from Georgian Bay, offering a unique opportunity to enjoy the beautiful waterfront. Step inside and be greeted by an abundance of natural light streaming through the plenty of windows, creating a bright and airy atmosphere. The heart of the home is the kitchen, which features modern updates, a functional layout and a walk in pantry, perfect for both everyday meals and entertaining. The spacious layout offers ample room for living and relaxation,. The property also boasts incredible outdoor features, including a welcoming covered porch where you can enjoy your morning coffee or relax in the evening. An unfinished basement provides a blank canvas for you to create the space of your dreams, roughed in for a bathroom, whether it be a home gym, a family room, or additional bedrooms. (id:56591)
Exp Realty
431 Coombs Street
North Huron, Ontario
Attractive one-and-three-quarter storey century-old home on a corner lot, adorned with old maple trees and other green foliage in an expansive lawn. A covered front veranda looks onto a beautiful memorial park across the road. The house interior emanates old-fashioned elegance, from original hardwood trim in all the rooms, plus hardwood flooring in the hallways and traditional living/dining room, juxtaposed with updated windows throughout the house, wall-to-wall plush carpeting in three upstairs bedrooms (all with closets) and going up the stairs, and main floor modern kitchen adjoining the laundry room. The houses two bathrooms are the four-piece main floor bathroom and the second-floor smaller bathroom with a shower. Other features include an updated gas furnace and central heating system, a solid stone foundation, a sump pump, a rented water softener system that includes a reverse osmosis filter tap in the kitchen and, as well, an attached garage/workshop. Located a few blocks east of the Village of Blyth's main street provides the excellent balance of walking distance to the renowned Blyth Theatre, the Blyth Inn community pub, plus various shops filled with locally-produced goods, yet far enough from these creative activities to enjoy quiet and privacy when at home. Blyth's other noteworthy attractions include the Cowbell Brewery Co. restaurant and shop on the edge of a growing town, and various trails which include being directly connected to the Goderich to Guelph Rail Trail (G2G), while surrounded by the bucolic splendour of extensive agricultural fields and woodlots in all directions. (id:56591)
RE/MAX Land Exchange Ltd.
3089 Patrick Street
Howick, Ontario
**Affordable Tiny Home in Fordwich Move-In Ready!**This charming and efficient bachelor-style tiny home offers cozy living with low maintenance and utility costs. Featuring a heat pump for year-round comfort, an open-concept layout, and a loft ideal for storage or sleeping. The upper level has potential for future expansion add dormers to create a full bedroom loft. Located in quiet Fordwich, this home is perfect for first-time buyers, downsizers, or investors. Cheaper than rent and ready for immediate occupancy just move in and enjoy! (id:56591)
RE/MAX Midwestern Realty Inc
392 Peirson Avenue
Saugeen Shores, Ontario
This beautifully maintained 2016 custom built raised bungalow offers the perfect balance of style, comfort, and convenience. The home features a bright and spacious layout with 2 bedrooms on the upper level and 2 additional bedrooms on the lower level, providing ample space for family living or guests. The upper level provides an open-concept design with abundant natural light, creating a warm and inviting atmosphere. The up to date kitchen design is equipped with high-quality finishes, stainless steel appliances, coffee bar and plenty of storage space. The large living and dining areas are ideal for entertaining, while the primary bedroom offers a private ensuite bathroom with a stand alone glass shower. A second full bathroom on the main level adds convenience for family and guests. The fully finished lower level is just as impressive, with two generously sized bedrooms and another full bathroom. The space feels airy and open, with large windows that let in plenty of light. The home is thoughtfully designed with a stone and vinyl exterior, offering both style and low maintenance. A charming front porch and deck area provides a lovely spot to relax, while the fully fenced yard is perfect for outdoor gatherings or privacy. Located on a quiet, family-friendly street, this home is just a short distance from the beach, walking trails, downtown, and shopping. With its modern finishes, thoughtful layout, and proximity to local amenities, this home is a must see (id:56591)
Century 21 In-Studio Realty Inc.
23 Grant Street
Stratford, Ontario
This classic Ontario Cottage combines historic character with modern comfort. The unique exterior design, sought after yellow brick, flagstone walkway, and welcoming front porch set the tone for this warm and inviting home. Inside, character details shine throughout. Two bedrooms have been thoughtfully merged to create a spacious primary suite with walk-in closets and upper storage. The formal dining room is perfect for gatherings, while the separate living room offers a cozy retreat for reading or movie nights. A bright kitchen and an updated 3-piece bathroom provide everyday convenience. At the back, a large mudroom/rec room opens to the deck and hot tub an ideal space to relax or entertain. Outdoors, perennial gardens wrap the property, with a private lounge nook perfect for lazy afternoons. Situated close to downtown Stratford, world-class theatres, dining, and shops, this Ontario Cottage offers a rare blend of charm, location, and lifestyle. A true Stratford gem. (id:56591)
Royal LePage Hiller Realty
10 - 116 Hidden Lake Road
Blue Mountains, Ontario
Set within the natural surroundings of the Town of Blue Mountains lies Hidden Lake a sought-after enclave for those seeking a setting that balances natural beauty with refined amenities. Residents enjoy a private tennis/pickleball court, a sun-drenched pool, large playing field, a swimming pond, complete with a floating dock & diving tower. Chalet 10 is an impeccably maintained residence reflecting a thoughtful & substantial investment of approximately $400,000 in recent years. The exterior is clad in timeless Maibec siding, with the foundation/chimney dressed inRidge stone, creating lasting curb appeal. All windows entry doors have been replaced, ensuring energy efficiency & peace of mind. The main level features a sunken great room with soaring ceilings, accentuated by stunning Fir beams & finished with beautiful shiplap detail overhead & premium Godfrey Hirst Australian wool carpeting. A modern linear gas fireplace set within a striking feature stone wall creates a warm focal point. The heart of the home is a custom Miralis kitchen. It showcases Cambria quartz countertops on the expansive centre island & dining area. The open-concept layout allows the family chef to stay connected to family & friends, with sight lines across the main living spaces. A walnut Hollywood-style staircase with a modern glass rail system adds flow and openness to the living space. The recreation area & basement 3-piece bathroom plus a sauna have been tastefully renovated, offering simple conversion to a Guest suite if desired. Step outside onto premium composite decking with natural gas lines on the front & back decks & a retractable awning spans the full, north facing rear deck, creating a generous outdoor space. Two bedrooms feature sliding glass doors that open onto charming pocket porches, offering views of Hidden Lake and peekaboo vistas of Georgian Bay. This home has been curated with an eye for refined functionality ready for its next discerning homeowner to enjoy. (id:56591)
Royal LePage Locations North
