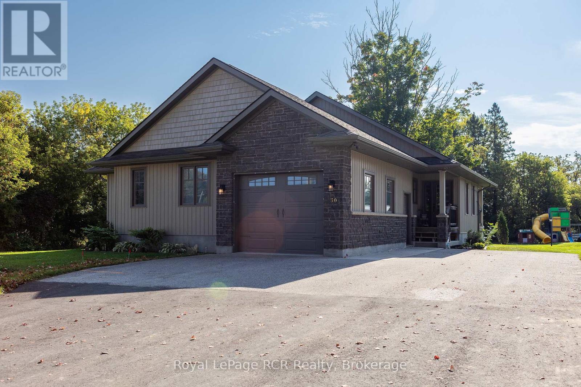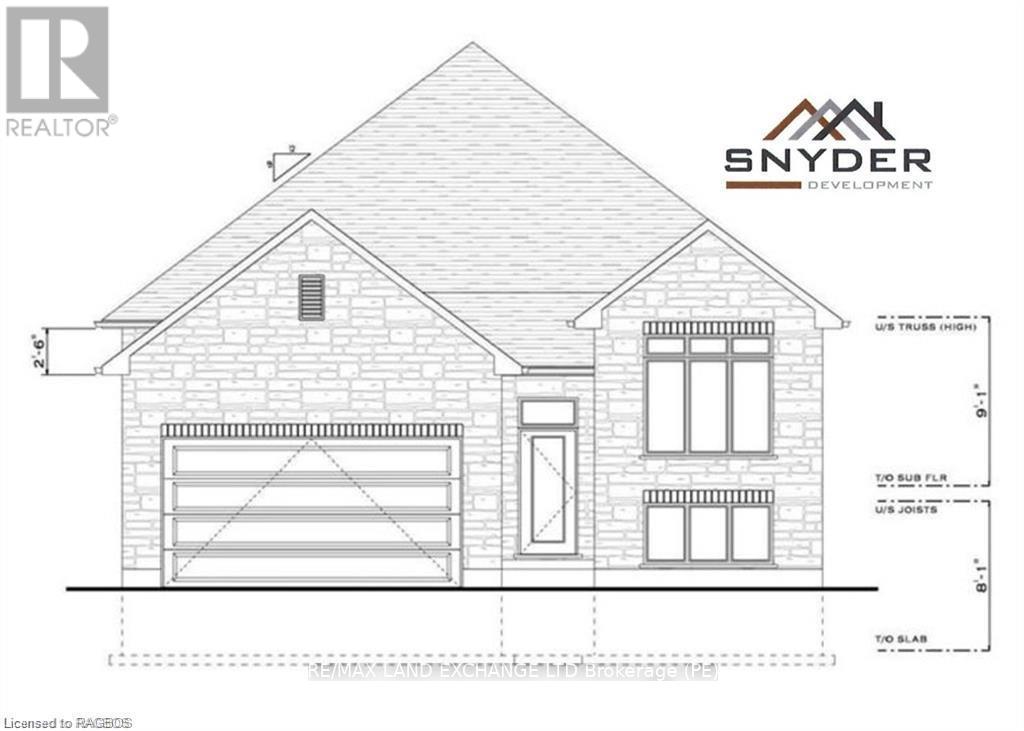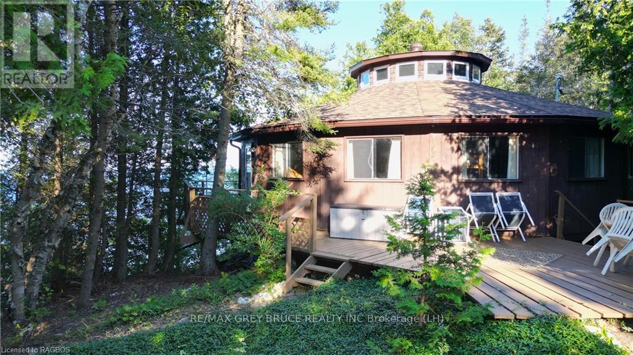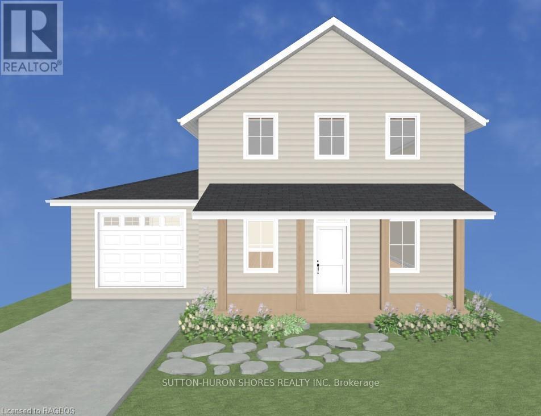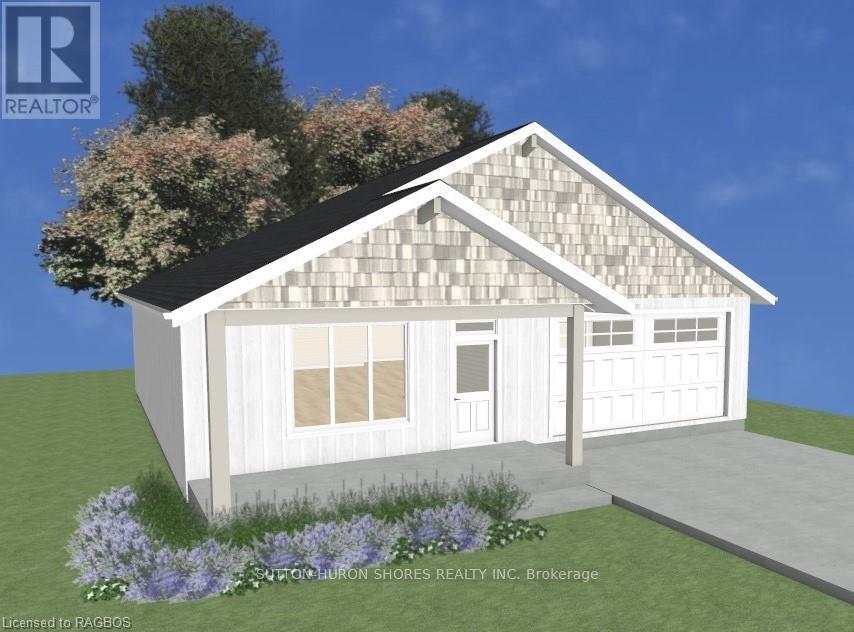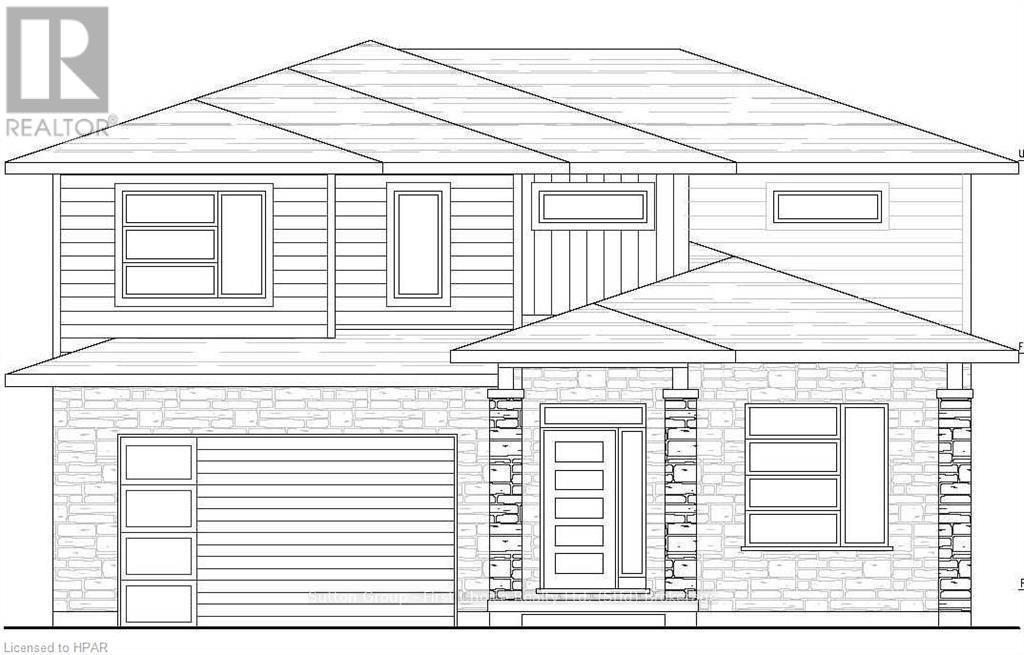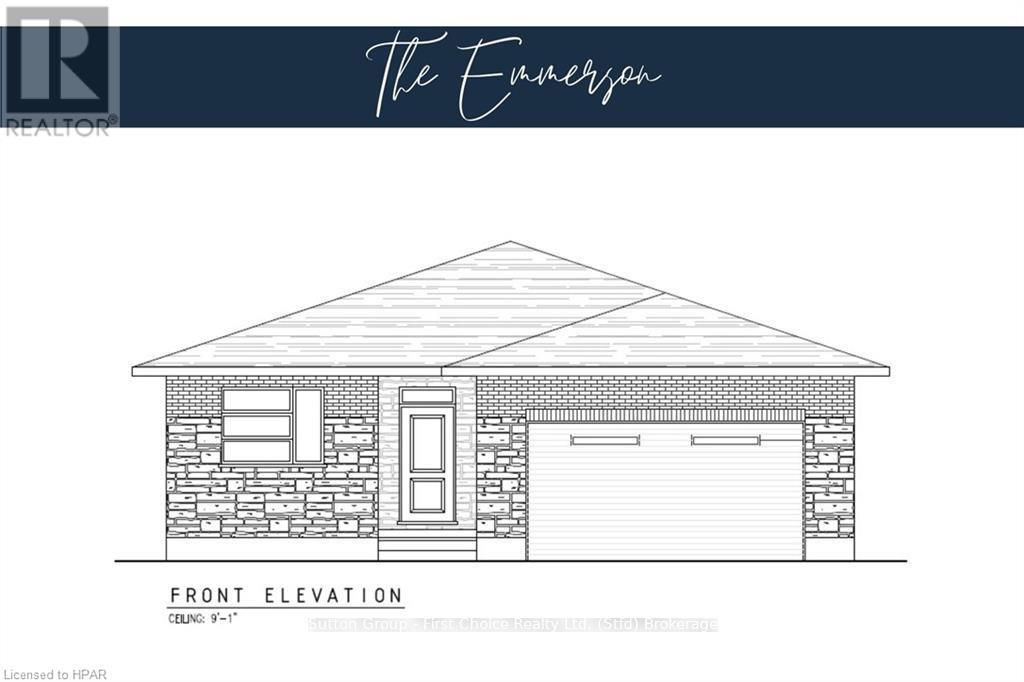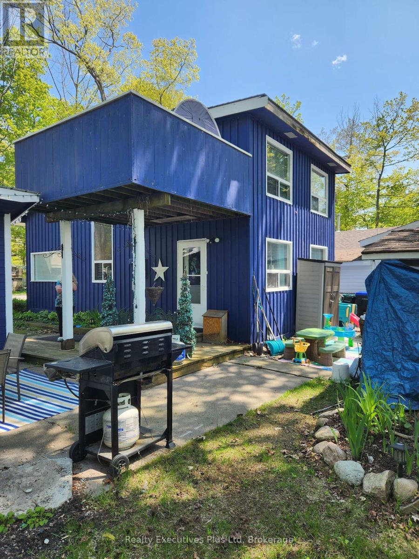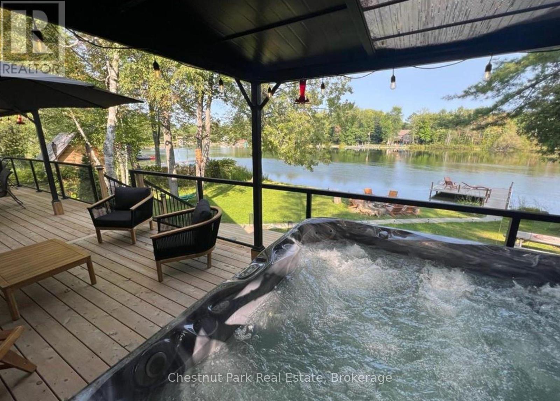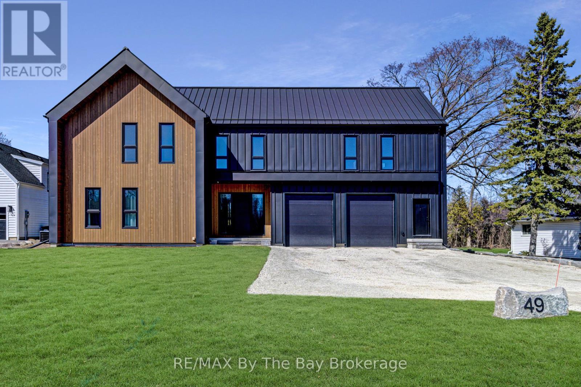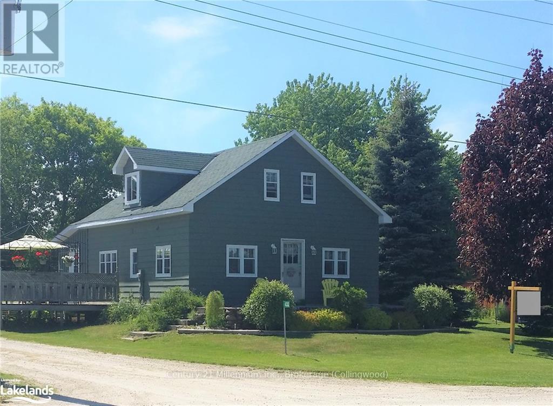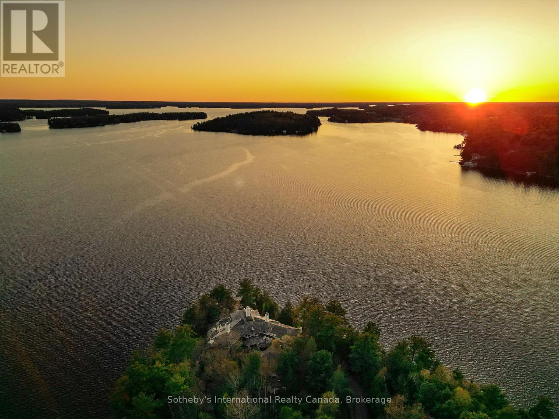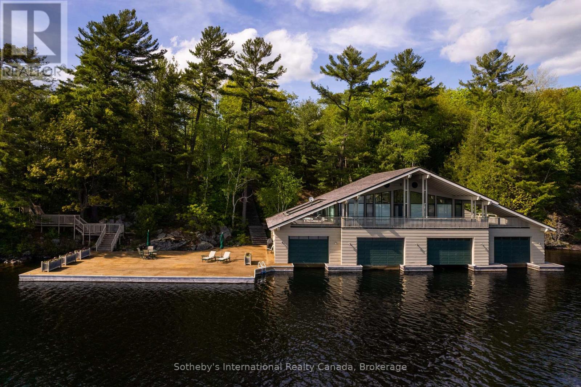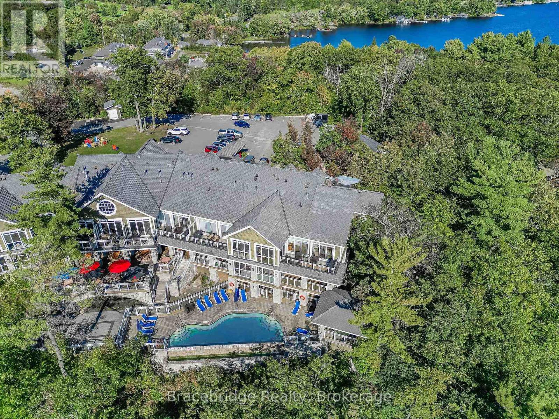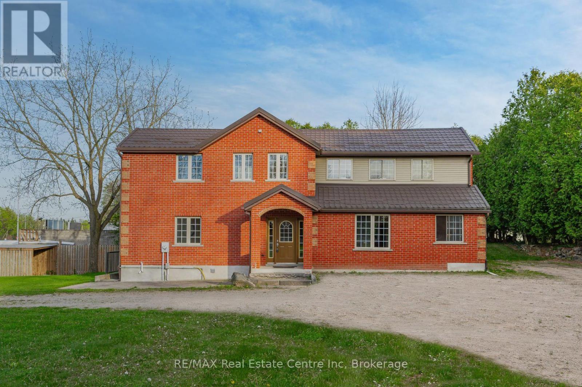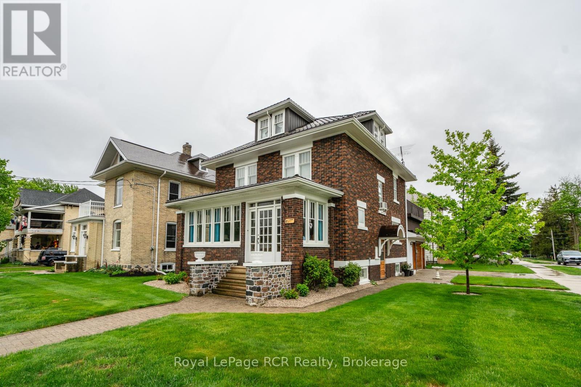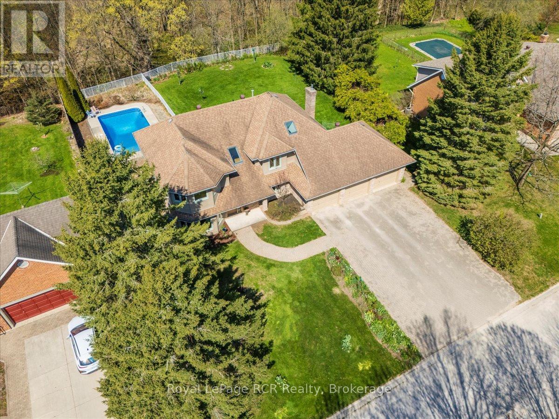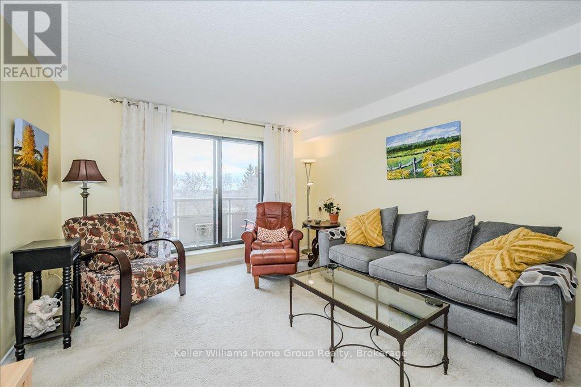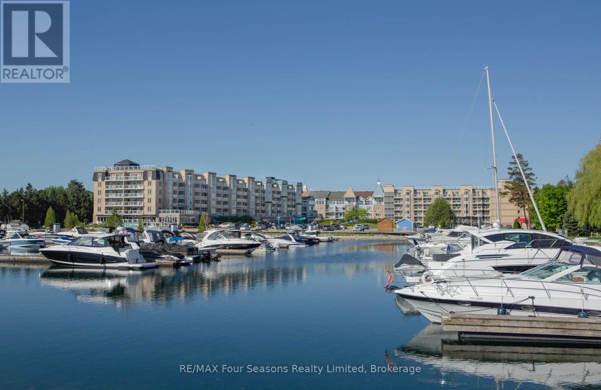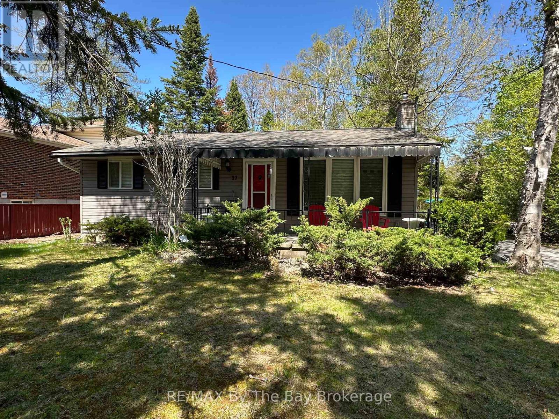30 Victoria Street W
Southgate, Ontario
Custom built bungalow with attached garage on oversized lot in Dundalk. Running along an unopened road allowance and trail, this lot is 277' deep. Built in 2013 with great finishes, this home boasts 1700 square feet of living space on the main level including open living areas with vaulted ceilings, kitchen island with breakfast bar, pantry and built in appliances. Living room features a gas fireplace and the dining area with walkout to covered back deck. Master includes a walk-in closet and ensuite with soaker tub. A second bedroom and full bath complete the main floor. Lower level is accessed from both the main floor and the garage with a Family room, 2 additional bedrooms and a 2 piece bath (with plumbing for a shower). Natural gas furnace, gas hot water, central air, paved driveway, storage shed and so much more. (id:56591)
Royal LePage Rcr Realty
207 Concession Road 2
Saugeen Shores, Ontario
52 Acres of land, with a unique, 3 separate unit home located in the heart of Bruce County. The home consists of a 3 bedroom, 1 and a half bath main home, with 2 separate rental units, both with private entrances. 1 unit is a 1 bedroom and 2 bath unit, the 2nd unit consists of 2 bedrooms and a 3 piece bathroom. The proximity to Bruce Power makes this a fantastic opportunity to live in one unit and rent the other 2 units to Bruce Power workers. The land is mostly bush. The property is located approximately 10 kms from Port Elgin and the beaches of Lake Huron with their famous sunsets, and about 15 kms to Bruce Power. The home does need some improvements, but would be a perfect fit for those looking for a project as well as the rental potential. Book your showing today. (id:56591)
Coldwell Banker Peter Benninger Realty
Lot 13 Mclean Crescent
Saugeen Shores, Ontario
This 1464 sq. ft. raised bungalow, to be built by Snyder Development, offers modern living in a thoughtfully designed layout. The main floor features 2 bedrooms and 2 full baths, including a 3-piece ensuite with a sleek glass + tile shower. The open concept living space includes a stylish kitchen with quartz countertops, a cozy gas fireplace in the living room, and patio doors off the dining area that lead to the backyard- perfect for outdoor entertaining. The finished basement provides added living space with a large rec room, two additional bedrooms, and a 4-piece bathroom. An attached double car garage provides convenience and extra storage, and the home is complete with concrete driveway and sod. Act now and choose your finishes! (id:56591)
RE/MAX Land Exchange Ltd.
8 Carter Road
Northern Bruce Peninsula, Ontario
Welcome to 8 Carter Road, nestled on the picturesque Bruce Peninsula. This unique, three-season, three-bedroom waterfront cottage is hidden amongst the cedars, offering stunning views of Georgian Bay. For decades, it has been a beloved family haven, now awaiting a new owner to build enduring memories. This distinctive fifteen-sided, two level cottage boasts three bedrooms, a one-piece bath (shower), and a separate two-piece (sink and toilet). It features a spacious open concept leading to a deck, complemented by a cozy woodstove in the kitchen. Enjoy the screened in porch just off from the mud/utility room. Recent updates include newer flooring, sink, toilet, water system, UV, and an insulated shower and mud/utility room. The upper level serves as a conservatory with panoramic views. The roof, upgraded with hurricane-grade IKO shingles, is three years old. Descend the escarpment stairs to the waterfront deck for relaxation, swimming, or to savor the view. Property is ideal for family escapes, it's accessible all year via a no exit municipal road and is just steps from the Bruce Trail, centrally positioned between Lion's Head and Tobermory. A great property to begin family memories! Annual taxes are $3387.55. (id:56591)
RE/MAX Grey Bruce Realty Inc.
282 Grosvenor Street S
Saugeen Shores, Ontario
Discover the perfect custom two storey just three blocks away from the beach in Southampton, ON! This net zero certified home offers a main floor bedroom or office, spacious mudroom, a powder room, as well as an amazing great room complete with gas fireplace. Upstairs you have the primary suite/en suite, two more bedrooms, full bathroom and conveniently located laundry room! You have the option to finish the basement (extra cost) if more space is needed. The home features a charming covered front porch and is located on a quiet cul-de-sac. The lot is uniquely situated across from a quiet and private water treatment plant, ensuring no neighbors across the road. Trees and a trail will be added in front for a pleasant view. Dennison Homes Inc., a reputable local custom builder, could start asap (with Summer 2025 occupancy if you hurry!) and have their own Interior Design Team, amazing Carpenters and a Custom Cabinet Shop to be able to make all of your dreams come true! Don't miss out on this opportunity to build your dream home in a fantastic location! Windows are white both sides no grills, can pick a colour for front door. (id:56591)
Sutton-Huron Shores Realty Inc.
286 Grosvenor Street S
Saugeen Shores, Ontario
Discover the perfect custom bungalow just three blocks away from the beach in Southampton, ON! This net zero certified home offers two spacious bedrooms with main bath and an en suite as well as an open concept living/kitchen/dining room with stunning vaulted ceilings! You have the option to finish the basement (extra cost) if more space is needed. The home features a charming covered front porch and is located on a quiet cul-de-sac. The lot is uniquely situated across from a quiet and private water treatment plant, ensuring no neighbors across the road. Trees and a trail will be added in front for a pleasant view. Dennison Homes Inc., a reputable local custom builder, could start asap (with Summer 2025 occupancy if you hurry!) and have their own Interior Design Team, amazing Carpenters and a Custom Cabinet Shop to be able to make all of your dreams come true! Don't miss out on this opportunity to build your dream home in a fantastic location! Windows are white both sides no grills, can pick a colour for front door. (id:56591)
Sutton-Huron Shores Realty Inc.
127 Kastner Street
Stratford, Ontario
Pinnacle Quality Homes presents its newest Model "The Weston" on Lot #39 in Phase 4\r\nof "Countryside Estates". This 2426 sq. ft. Energy Star Rated 2 storey home boasts\r\n4 bedrooms + Den, 3 baths and a spacious yet functional open concept design perfect\r\nfor families. 9' ceilings on main level; custom kitchen with island and built-in\r\ncorner pantry; living room features a natural gas fireplace and french doors\r\nleading to large covered (concrete) deck; dining area with vaulted LED accented\r\nceiling; main floor laundry/mudroom; master bed w/walk-in closet and 5 piece\r\nensuite with walk-in tiled shower & free-standing tub. Central Air; Central Vac;\r\nWater Softener; BBQ quick-connect gas line; 2 car attached garage with openers\r\n(fully insulated/dry walled and primed); fully sodded lot. Flexible closing date,\r\nthis stunning family home is to be built. Call for more information / other plan\r\noptions available in Phase #4, or custom design your own! Limited Lots Remaining. (id:56591)
Sutton Group - First Choice Realty Ltd.
123 Kastner Street
Stratford, Ontario
Pinnacle Quality Homes presents its latest Model Home "The Emmerson" to be built in Phase #4 of Countryside Estates. Featuring a solid stone/brick exterior; this Energy Star Rated; 3 Bed 3 Bath bungalow offers 1790 sq. ft. of living space with spacious principle rooms and open concept layout. Generous allowances for flooring / kitchen allowing you to design to suit; Master Bedroom with walk-in closet and ensuite with walk-in tiled/glass shower; 9' ceilings with 10' high lighted tray ceiling in Living Room; spacious kitchen w/ island and walk-in pantry; Main floor laundry room, Central Air included; Central Vac, HRV; Covered rear deck; unspoiled basement offers high ceilings and lots of potential extra sq ft if needed. 2 Car garage offers walk-up from Basement and is fully insulated / dry-walled and primed. Fully sodded lot. Call today for more information, floor plans and other home options available for Phase 4! Don't miss out, limited lots remaining! (id:56591)
Sutton Group - First Choice Realty Ltd.
971 Mosley Street
Wasaga Beach, Ontario
Welcome to your own private retreat on the river! This 5-bedroom, 2-bathroom home in beautiful Wasaga Beach offers year round living. Walk in to this home and immediately be welcomed with a view. Backing on to the peaceful Nottawasaga river and just a short walk to Beach 3, this property is ideal for those who love water views and the beach. Enjoy the benefits of a fully finished walkout basement perfect for guests, entertaining, or multigenerational living. The home features a newly built double car garage, fully fenced yard, and a smart layout designed for both everyday living and vacation-style relaxation. Theres plenty of space for families, visitors, or future potential. Book your private showing today! (id:56591)
Royal LePage Locations North
48 Tiny Beaches Road N
Tiny, Ontario
Located just a 3 minute walk to beautiful Balm Beach in Tiny, this small but cozy, 2 bedroom & one bath winterized home or cottage is perfect for a single individual, couple or small family to enjoy all that Georgian Bay has to offer. After entering the the main level off a great covered deck area, the main room features an open concept living room with freestanding gas fireplace. Next to this main room is a kitchen and large dining room along with a main level 3 pc washroom. Upstairs there is a primary bedroom with sliding doors to a balcony where you can get a view of Georgian Bay! There is a second small bedroom for guests and/children. Outside there is a small yard with storage shed and patio area. As a further bonus, this property has private deeded access to a private beach area just north of Balm Beach. Note to Buyers...this home/cottage is currently tenanted on a month to month lease with a great tenant who cares for the property. Tenant will vacate given appropriate legal notice. (id:56591)
Realty Executives Plus Ltd
7609 Somerset Park
Ramara, Ontario
Your Severn River adventure awaits. Nestled at the end of a private road, this turnkey four-season sanctuary offers 137 feet of pristine Severn River frontage, blending tranquility with effortless access to Lake Couchichings open waters just minutes away by boat. Designed for seamless entertaining, the property features five spacious bedrooms that comfortably sleep 12. The heart of the home is a gourmet kitchen renovated to perfection, featuring sleek quartz countertops and a sprawling center island ideal for family gatherings. Natural light floods the open-concept living area, while the lower level transforms into an entertainment haven with space for games or lounging. Step outside to a private waterfront paradise: shallow beach entry as well as deep, clear waters perfect for swimming, kayaking, or fishing, paired with a generously sized lot for gardening or outdoor dining. The properties secluded location ensures peace, yet it remains minutes from amenities and year-round activities.With recent upgrades, a functional layout, and no detail overlooked, this cottage is primed for immediate enjoyment. Rarely does a property with this blend of luxury, location, and versatility hit the market. Proven rental income too. Train line inactive behind property - just rail storage. Schedule your showing today before this gem is gone. (id:56591)
Chestnut Park Real Estate
49 Broadview Street
Collingwood, Ontario
Welcome to a masterpiece of modern design and meticulous craftsmanship. This luxurious Scandinavian-style residence, nestled on a generous 90ft by 200ft lot in Collingwood offers an unparalleled blend of elegance and functionality. The home's striking exterior features a sophisticated fusion of Scandinavian Spruce wood siding and 24-gauge standing seam steel siding and roof, crowned with a 50-year warranty. Step through the grand 40" front door into an impressively crafted entrance with heated floors. A well-appointed main floor laundry room, with Whirlpool appliances. The open-concept living, dining, and kitchen area exudes luxury with its 7.5" Muskoka Custom Finishing hardwood floors, a Napoleon fireplace, and a dramatic dark tile feature wall. The chef's kitchen is a culinary haven, showcasing high-end KitchenAid smart appliances and a Moen touch-less, WiFi-capable faucet. Adjacent to the kitchen, an office with pocket doors and access to the rear covered deck. The custom staircase by Stairhaus Inc. makes a stunning architectural statement, guiding you to the upper level. Here, a spacious family room complements 3 beautifully appointed bedrooms. The primary suite is a luxurious sanctuary, featuring a walk-in closet and a 6pc private ensuite, plus a walkout to a covered Duradek waterproof deck. A 4pc semi-ensuite bathroom and a thoughtfully designed 2pc bathroom on the main floor cater to both privacy and convenience. Above the garage, a legal second-dwelling apartment presents an excellent opportunity for additional income or guest accommodation. With its own private entrance, this charming apartment features an open-concept living, dining, and kitchen area with Frigidaire appliances, a stackable washer and dryer, a cozy bedroom, and a stylish 3pc bathroom. A set of 9ft x 10ft garage doors with drive-through provides an ample amount of garage and storage needs. This custom-built Scandinavian-style home stands as a testament to superior quality and refined livin (id:56591)
RE/MAX By The Bay Brokerage
4352 124 County Road
Clearview, Ontario
7 PLUS ACRES ON THE NORTHERN EDGE OF NOTTAWA. CLOSE TO COLLINGWOOD AND THE SKI AREAS. UNIQUE ZONING!! FEATURES INCLUDE A GREAT LITTLE STARTER HOME, SMALL POND ON SITE, OPEN SIDED STORAGE SHED. THIS WOULD BE AN EXCELLENT PROPERTY TO BUILD YOUR DREAM HOME ON AN ESTATE LIKE SETTING IN THE QUAINT LITTLE VILLAGE OF NOTTAWA. (id:56591)
Century 21 Millennium Inc.
4540 20 Side Road N
Puslinch, Ontario
Have the best of both worlds on this wonderful 8.86 ac property - Scenic vista; Stars at night, deer grazing in the morning...all only 5 min from shopping, 35 min to Pearson & 10 to Cambridge! Lightly rolling pasture, 3ac of managed hardwood bush with trails to stroll or ride on your bike/trail bike. Topped with a beautifully maintained bright, open home with an oversized garage; hardwood flooring; Barzotti kitchen with quartz countertops; Wall to Ceiling Fireplace in W/O bsmt. And last but not least, an environmentally friendly ground source heat pump to keep you warm in the winter and cool in the summer at minimal cost...miss this one at your peril! (id:56591)
Royal LePage Royal City Realty
1250 Waldmere Road
Bracebridge, Ontario
SUNSET POINT LAKE MUSKOKA - Presenting the most Iconic Muskoka Estate, embodying unparalleled luxury and prestige on the shores of Lake Muskoka. This 7+ acre peninsula triumphantly extends into Lake Muskoka offering 1865 feet of lake frontage, across three parcels. This bespoke Muskoka compound provides ultimate privacy, views, location, architecture, and amenities. Situated in the Heart of Muskoka, this due west-facing sunset peninsula awaits. Be welcomed by stately stone gates and a 20-foot stone waterfall while the emerging 270-degree open vistas of Lake Muskoka captivate your senses. Positioned at the cape, is an elegant 7-bedroom, 8-bathroom manor featuring magnificent lakeside position. Built in a west-facing apex design that epitomizes waters edge living, this 11,500 square-foot residence showcases sunsets all year-round. The main floor offers a lake view breakfast room, enclosed Muskoka room, Sicilian-inspired chef's kitchen, formal dining room, lake-view exercise room and a great room. The second storey features a circular art gallery, regal office, and a breathtaking master suite with 6-piece ensuite. The lower level boasts multiple bedrooms with en-suites and walkouts. Additional comfort in the separate suite above the three-car garage and complete with three slip two storey boathouse. The secondary cottage features three bedrooms, three bathrooms, and a generous garage. Attractive stone features and pathways throughout the guest cottage. Stone steps lead to the waterfront where there is an oversized dock and rare four-slip two storey boathouse. The estate's additional vacant lot present potential for further development. Embrace the unrivaled privacy and landscaped grounds at the most iconic sunset peninsula in Muskoka Lakes. Proximity to Bracebridge and Port Carling adds convenience. Immerse yourself in Muskoka's timeless allure that captivates the heart and soul all year-round. (id:56591)
Sotheby's International Realty Canada
Lot #3 - 1250 Waldmere Road
Bracebridge, Ontario
This extraordinary property on Lake Muskoka presents a unique and valuable opportunity to acquire a prime location featuring an oversized boathouse. Set on a generous 3.5-acre lot with an impressive 625 feet of lake frontage, the property enjoys expansive south-facing exposure.Prominently placed along the shoreline is an immense four-slip, two-storey boathouse. Upstairs, youll find two bedrooms and a full bathroom, while the lower level includes two additional bathrooms and a walk-through sauna. The primary boathouse bedroom boasts panoramic lake viewsan unforgettable sight to wake up to each morning. A vast, oversized dock completes the structure, making it the perfect venue for entertaining guests and enjoying the waterfront lifestyle.Additionally, the property includes a charming three-bedroom, three-bathroom cottage. This delightful retreat complements the waterfront setting with an open-concept living room, a grand stone fireplace, and a kitchen that opens to a patio with stunning elevated lake views. The exterior showcases exquisite custom stone landscaping and craftsmanship throughout. A two-bay attached garage provides ample storage.Conveniently located just 10 minutes from Bracebridge and 20 minutes from Port Carling, this prestigious property combines accessibility with a distinguished Lake Muskoka setting. A rare offering with incredible development potential, it presents the opportunity to establish a lasting legacy on this coveted stretch of Sunset Point. (id:56591)
Sotheby's International Realty Canada
E206-D1 - 1869 Muskoka 118 Road W
Muskoka Lakes, Ontario
Glorious Lake Muskoka views from this level fractional condo unit at Touchstone Resort main lodge just minutes from Bracebridge or Port Carling. Own 6 weeks (and a bonus week every other year) of thisstunning2 bedrooms & 2 bathroom unit which offers a relaxed atmosphere with a BBQ deck, an enclosed deck(Muskoka Room) off the master suite and a large sunning deck off the other bedroom, making this your ideal local holiday destination! Amenities such as on-site bar and restaurant, infinity pool/hot tub, sand beach, several docks and decks galore, tennis, spa and a fitness center as well as non-motorized watersports. The nearby Kirrie Glen Golf Course offers additional recreational fun. Use your weeks or put them back into the rental pool. All your utilities, WIFI, cable TV and cleaning are included in your monthly condo fees. This is NOT a pet friendly unit. Monday-Monday schedule (id:56591)
Bracebridge Realty
4 Brock Road N
Puslinch, Ontario
4 Brock Rd N is stunning 4-bdrm CMU zoned home set on sprawling 0.7-acre lot W/unbeatable combination of location, charm & potential! Perfectly positioned just 5-min from 401 & from South Guelphs thriving retail, dining & service hub, this home offers incredible visibility & access for both residents & business owners. Zoned CMU (Commercial Mixed Use) with a Holding Provision 5, this property opens the door to multitude of future opportunities-subject to municipal approval-ranging from a medical or professional office, personal service establishment, retail store, daycare, art gallery, restaurant & more! For those dreaming of a home-based business, the live-work potential is unmatched. Entrepreneurs, tradespeople, creatives & investors will see the value in being able to operate just steps from where they live keeping overhead low &convenience high. The home itself is rich W/character boasting classic red brick exterior & offering ample parking for family, guests or future clientele. Inside you'll find open-concept main floor bathed in natural light thanks to expansive windows & sliding doors that open directly to lush backyard. Solid hardwood floors run through the spacious living room. Kitchen features generous counter & cupboard space, backsplash &window over dbl sink. French doors leads to bonus room that offers perfect space for home office, dining room, creative studio, theatre room or family lounge. Generously sized bdrm & 2pc bath complete the main level. Upstairs primary suite offers large W/I closet & 4pc ensuite W/corner tub & sep shower. 2 add'l bdrms offer ample closet space & large windows making them ideal for kids & guests. Large layout supports a range of living situations & gives you flexibility to scale your household or commercial needs over time. Whether you're a small business owner looking fora strategic visible location, a family in need of space & versatility or investor seeking zoning-backed potential, this property truly adapts to you! (id:56591)
RE/MAX Real Estate Centre Inc
57 Elora Street N
Minto, Ontario
Step into history and experience the warmth of timeless craftsmanship in this beautifully maintained 2.5-storey century home-being sold fully furnished with exquisite antiques. Brimming with original charm, this 4-bedroom, 1.5-bathroom gem features a durable steel roof with a 50-year warranty, an attached 1.5-car garage with automatic opener, and undeniable curb appeal thanks to stately stone pillars, a classic interlocking brick walkway, and a double-wide concrete driveway.Inside, you'll be enchanted by original hardwood floors, intricate wood trim, French doors, vintage light fixtures, and elegant wall sconces that reflect the homes heritage. The main level offers a warm, inviting atmosphere with a cozy eat-in kitchen, formal dining room, sun-filled living room with fireplace, a bright sunroom, and a convenient 2-piece powder room.Upstairs, a spacious hallway leads to four generous bedrooms-one offering access to a private upper deck, and another featuring a walk-up to the attic. With its vaulted ceilings and generous space, the attic is bursting with potential-ideal for a creative studio, playroom, or quiet retreat. A full 4-piece bathroom completes the second floor. Lower level with family room and utility room including laundry and excellent boiler system. Whether you're a lover of vintage beauty, a history enthusiast, or looking for a truly unique home, this move-in ready treasure has much to offer. Don't miss your chance to own a piece of the past, blended seamlessly with the comforts of today. (id:56591)
Royal LePage Rcr Realty
174 Forest Hill Drive
Georgian Bluffs, Ontario
Welcome to your dream home! Tucked into a sought-after neighbourhood and backing onto a ravine, this executive 5-bedroom, 2.5-bathroom beauty has everything you've been searching for, and then some. Step into the bright foyer where a skylight welcomes the sun in, setting the tone for this light-filled, spacious home. French doors lead you into a charming living room, perfect for entertaining or curling up with a good book. The spacious eat-in kitchen boasts granite countertops and flows into a sunken family room featuring oak built-ins and a cozy gas fireplace, a warm and inviting space to gather. Upstairs, you'll find generously sized bedrooms with oversized windows that frame peaceful views and let in loads of natural light. The primary suite is your own private retreat with a walk-in closet and a luxurious 4-piece ensuite featuring a freestanding tub made for relaxing. Outside, summers will be a splash thanks to the inground pool, surrounded by nature with the ravine just beyond your backyard. Need more room to stretch out? The basement includes a 5th bedroom, a roughed-in bathroom, a large rec room, and tons of storage space. Add in a triple car garage, and you've got the space, style, and setting to truly have it all. Come take a look, you might just fall in love. (id:56591)
Royal LePage Rcr Realty
438811 Grey 15 Road
Meaford, Ontario
Welcome to a home that has it all, style, space, and seriously great vibes! This custom stone beauty offers 5 bedrooms, 4 bathrooms, and sits on just over 2 acres, giving you the perfect mix of peaceful country living and convenience, only 10 minutes to Owen Sound. Designed with flexibility in mind, it's ideal for a growing family or anyone looking for a multigenerational living setup. The in-law suite is a standout feature, completely separate and located above the triple car garage. It includes 2 bedrooms, a 3-piece bathroom, a full kitchen, and a bright living room with a walkout to a private balcony. Whether it's for parents, adult kids, or guests, this space offers both comfort and independence under one roof. The triple car garage is a dream on its own, with a drive-thru 4th door and heated floors. And speaking of heat, you'll enjoy in-floor heating and luxury vinyl flooring throughout the entire home, perfect for cozy, low-maintenance living. The main living area is open-concept and made for connection, with the kitchen, dining, and great room flowing seamlessly together. Vaulted ceilings with wood beams add charm to the great room and dining area, anchored by a floor-to-ceiling stone fireplace. The kitchen is both stylish and functional, featuring a large all-wood island, stunning live-edge quartz countertops paired with custom cabinetry, stainless steel appliances, and a spacious walk-in pantry. The primary suite is your personal retreat, complete with a spa-like 5-piece ensuite featuring a soaker tub and a generous walk-in closet. The additional bedrooms are bright, comfortable, and offer plenty of space for family, guests, or a home office, each finished with the same beautiful attention to detail and quality found throughout the home. If you're looking for space to grow, room to breathe, and a home that fits your lifestyle, this is the one! (id:56591)
Royal LePage Rcr Realty
403 - 93 Westwood Road
Guelph, Ontario
Welcome to Unit 403 at 93 Westwood Road in Guelph a bright and cheery 900 sq. ft. condo offering exceptional value and comfort. This well-maintained unit features two bedrooms, including a primary suite with a renovated en suite bathroom, along with a second updated bath, all-new LED lighting throughout, and convenient in-unit storage complete with built-in shelving. The kitchen is a standout feature with ADDED COUNTER SPACE AND EXTRA CABINETRY - a RARE BONUS not found in all units -providing both function and style for cooking and entertaining. Expansive windows fill the space with natural light, while the private balcony offers a peaceful spot to enjoy fresh air, unwind, and take in the view of Margaret Greene Park - a perfect alternative to heading outdoors. A premium underground parking spot located near the building entrance adds to the convenience. Condo fees include heat, hydro, water, and building insurance, offering excellent peace of mind and affordability. The building is quiet, secure, and impressively maintained, featuring top-tier amenities such as a fitness centre, sauna, hot tub, library, party and games rooms, and a beautiful outdoor pool with spa-style patio areas. Ideally situated across from Margaret Greene Park and close to schools, shopping, and public transit, this condo combines spacious living with an unbeatable location. Dont miss out on this rare opportunity to own a move-in ready home that blends value, size, and lifestyle in one of Guelphs most convenient neighbourhoods. (id:56591)
Keller Williams Home Group Realty
5209 - 9 Harbour Street E
Collingwood, Ontario
Welcome to Living Water Resort & Spa! Your stunning Collingwood getaway. You could own a fraction of this unit, spend three amazing weeks at Living Water Resort & Spa right on the shores of Georgian Bay in Collingwood. With this fractional ownership, you can use all three weeks yourself (weeks 29, 30 & 45), rent it for income or trade the weeks to use at other affiliated resorts internationally through Interval International. It is a 2 bedroom unit on the 5th floor, part of phase 2. The unit has a large primary bedroom with king size bed, the living room has a pull out sofa. The suite has a full kitchen, dining and living room and second bedroom with 2 queen beds. The unit is fully furnished and maintained by the resort. Living Water Resort & Spa includes access to pool area, rooftop patio & track, gym, restaurant, spa and much more! Call today for more details. (id:56591)
RE/MAX Four Seasons Realty Limited
37 37th Street N
Wasaga Beach, Ontario
Here is the opportunity you've been waiting for. The legwork has been started on the potential severance for this property, which is ideally situated steps from the sandy beach of Georgian Bay. Live in the nicely updated open concept 4 season cottage while potentially building your dream home next to it, after completing the severance process. The cottage is 3 bedroom, 3 pc. bath that has updated slim baseboard heating, gas fireplace, newer roof, windows, siding, brand new kitchen (featuring matching pantry wall) with 4 appliances, upgraded plumbing, electrical and insulation in crawl space. The property has a newer shed with outdoor shower, a deck and double detached garage. (id:56591)
RE/MAX By The Bay Brokerage
