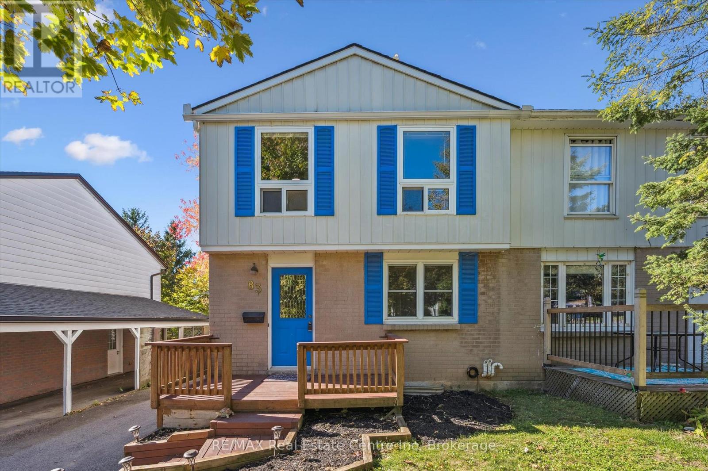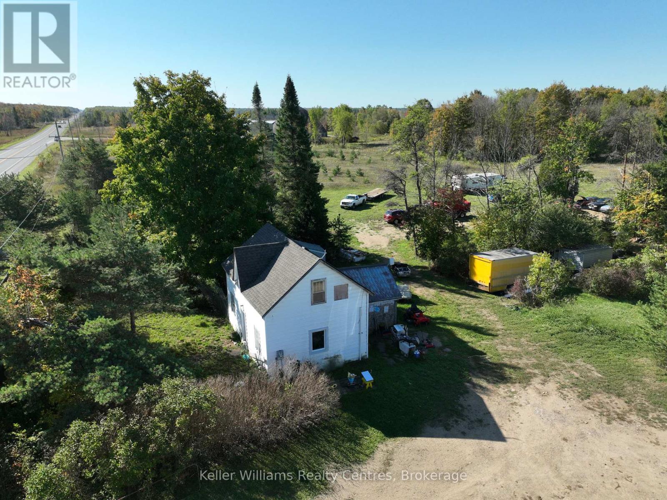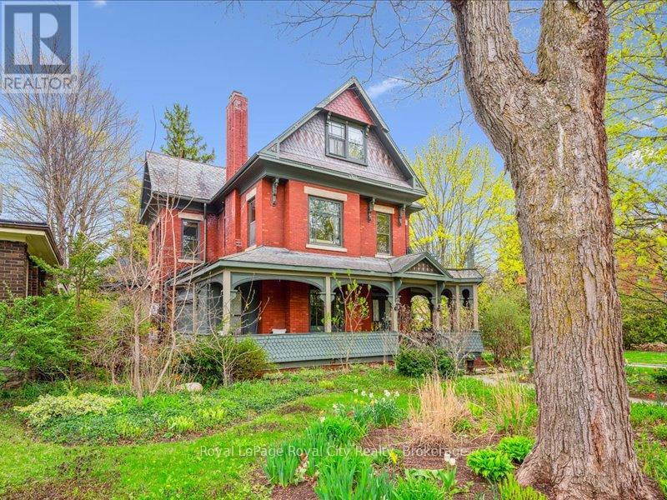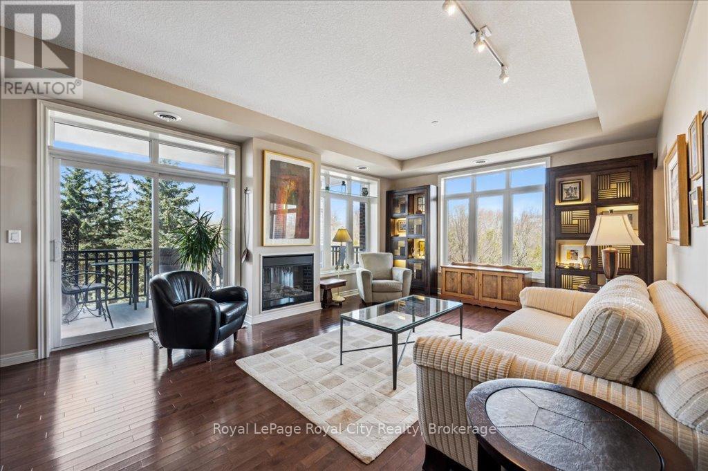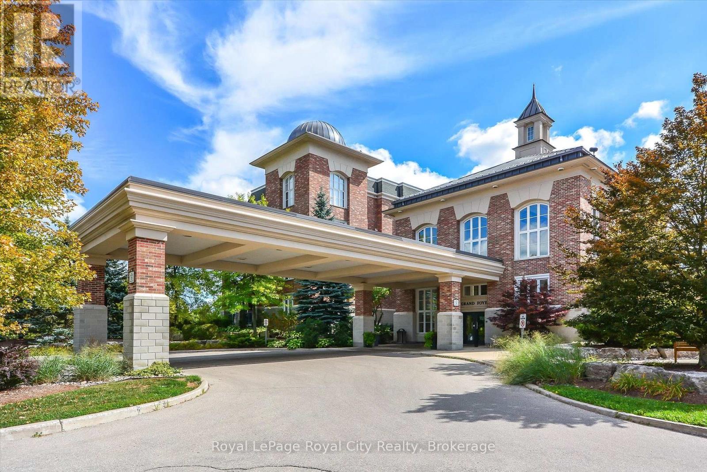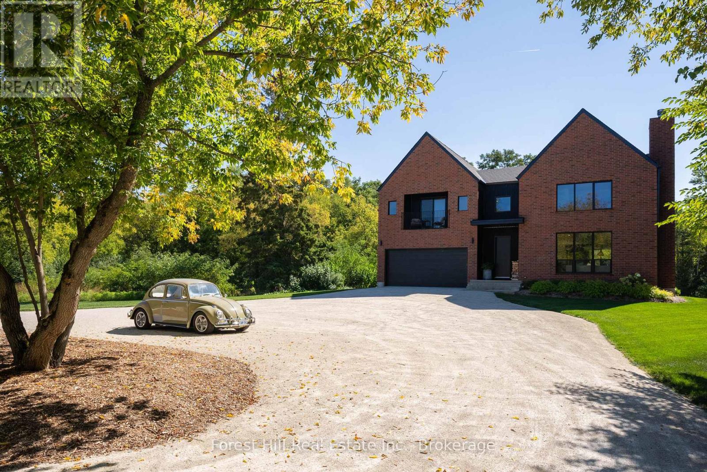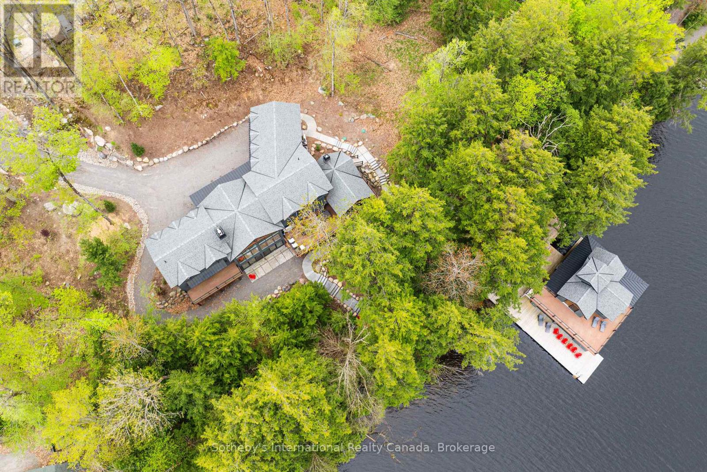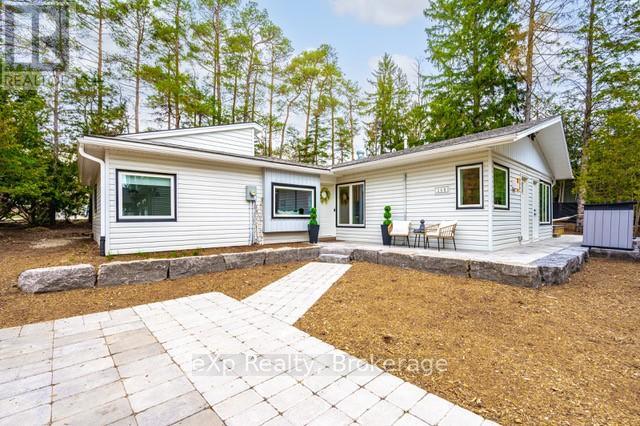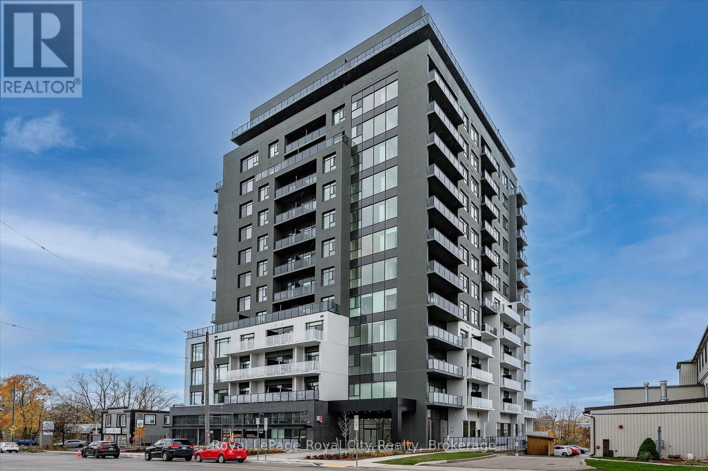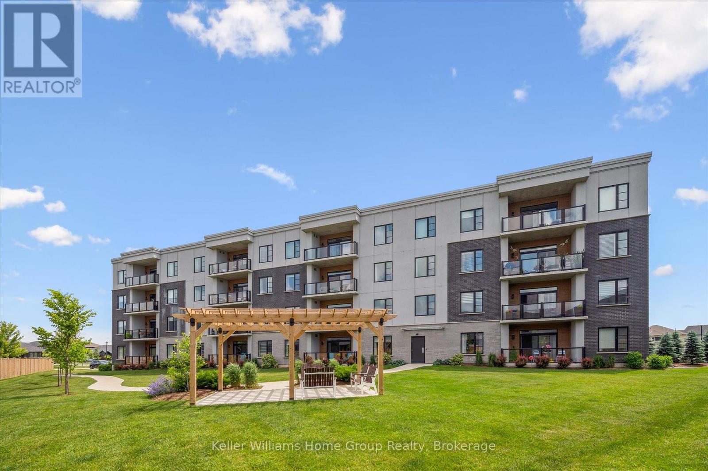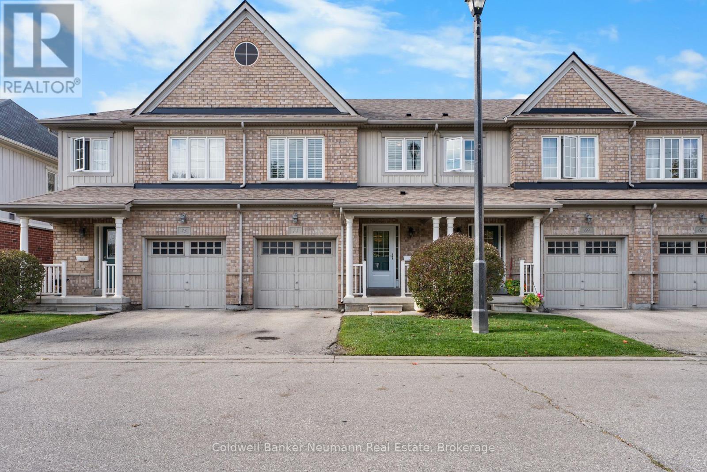83 Hadati Road
Guelph, Ontario
Whether it's your first home or your family's next step, this space is ready to grow with you. This charming semi-detached home is nestled in a lively, family-friendly neighborhood, just steps from Peter Misersky Park and a short walk to Victoria Road Recreation Center and nearby schools-an ideal setting for active living and growing households.Inside, enjoy a fully finished basement for added living space and a bright, cheerful laundry room. The home is carpet-free throughout-except for the stairs, which were treated to fresh new carpet in 2025 for a cozy touch. Furnace and water heater (fully owned) replaced in 2023 and paired with an Ecobee smart thermostat Air ducts cleaned in 2024 for fresh, breathable comfort Exterior facelift in 2022 including fascia and gutters Roof done in 2018 Deck and porch lovingly maintained and situated on a spacious lot-ready for BBQ season!The bathroom offers a spa-inspired escape, beautifully renovated in 2021 with Italian Carrara marble finishes, a custom vanity, and a luxurious water jet tub. The kitchen is equally impressive-designed for both style and function with a custom pull-out pantry and sleek, high-efficiency smart appliances, including a new oven, range hood, and dishwasher (2023/2024).Included in the sale: a full suite of modern appliances, all under 10 years old-just unpack and settle in. (id:56591)
RE/MAX Real Estate Centre Inc
19528 Highway 6
South Bruce Peninsula, Ontario
A Country Escape with 73 acres of Unlimited Potential! Looking for a property with character, space, and the opportunity to make it your own? This charming country home in Clavering offers a private rural setting with mixed hardwood/softwood forests, cleared areas and access to your own beautiful pond, while remaining just a short drive to Wiarton, Hepworth, Owen Sound, and Sauble Beach. Whether you're looking for a starter home, a renovation project, hobby or horse farm, hunt camp or a weekend getaway, this property has endless possibilities including a trail leading directly to the water! It's a storybook setting with recent upgrades. Set on a spacious lot with scenic views and mature trees, this home has key updates already in place: Newer roof (last 3 years) Updated furnace (last 3 years) Modernized water pump system, updated window and new windows ready to be installed. Step inside and imagine the possibilities. Cozy up in the rustic living room, cook meals in the bright kitchen, and relax in the peaceful upstairs bedrooms. Outside, a detached barn/shed adds extra storage or potential workshop space. Make This Countryside Retreat Yours! Homes with this much land, privacy, and opportunity don't come around often. Whether you're a first-time buyer, investor, or someone looking for a quiet escape, this property is full of potential. Call your REALTOR today to book a private viewing! (id:56591)
Keller Williams Realty Centres
80 London Road W
Guelph, Ontario
Experience the best of both worlds in this exquisite Heritage Victorian, where historic charm meets modern family life. Located just steps from Exhibition Park, a Guelph landmark with playgrounds, tennis courts, sports field and gorgeous landscaping. A quick walk to downtown Guelph's vibrant core, this home is designed for today's active family.The main living space is a showcase of classic style and contemporary comfort, with soaring 9-foot ceilings and custom Burled Oak woodwork. The chef-inspired Paragon kitchen, equipped with high-end Fisher & Paykel and Miele appliances, is perfect for everything from daily meals to large family gatherings. Recent updates have meticulously preserved the home's character while enhancing its livability.This expansive residence offers incredible versatility with 7 bedrooms and 7 bathrooms. The upper level features a beautifully appointed legal three-bedroom apartment, ideal retreat for an au pair, private space for a teenager, or a suite for visiting relatives. A separate legal one-bedroom suite on the lower level is perfect for in-laws or a tenant, providing comfort and privacy for multi-generational living. Fully equipped with 9 mini-split heat pumps, as well as radiant heating, to keep everyone comfortable year round.Outside, the unique patterned slate roof and charming wrap-around porch add to the home's curb appeal. The peaceful backyard oasis, featuring a fish pond, covered pergola and a lovely perennial garden that blooms in all seasons, is truly a private retreat for family and friends. A detached double garage provides excellent parking and storage solutions. So many living options with this legal triplex, don't miss this one-of-a-kind home built for family life. (id:56591)
Royal LePage Royal City Realty
Sage Real Estate Limited
212 - 71 Bayberry Drive
Guelph, Ontario
Welcome to Refined Retirement Living at the Village by the Arboretum Guelphs Premier 55+ Adult Lifestyle Community. Step into a life of ease, elegance, and endless opportunity in this bright and very spacious corner suite, ideally situated in one of the most exclusive adult communities in Southern Ontario. With windows on three sides and two private balconies, one overlooking the lush greenery of the Arboretum, this 1,610 SF home offers serene views, abundant natural light, and complete privacy. Just steps from the elevator from the grand foyer, this thoughtfully designed layout features an expansive open-concept living and dining space highlighted by tray ceilings and a charming electric fireplace. Whether entertaining or relaxing, the flow and finish of this home create a welcoming retreat you'll be proud to call your own.The well-appointed kitchen connects seamlessly to the main living area, perfect for hosting or casual dining. The generously sized primary bedroom offers a walk-in closet and private ensuite, while a second bathroom adds flexibility for guests. You'll also enjoy a versatile den/home office, in-suite laundry, and ample closet space throughout. An underground parking space just steps from an elevator and an exclusive storage locker are included for added convenience.But life here is about more than just your suiteits about the lifestyle. As a resident, you'll have full access to the 28,000+ sq ft Village Centre, a hub of activity offering an indoor pool, sauna, hot tub, fitness rooms, tennis courts, putting green, pickleball, billiards, library, and over 100 resident-led clubs and classes. Whether your interests lie in the arts, sports, social events, or wellness, there's something here for everyone. (id:56591)
Royal LePage Royal City Realty
112 - 71 Bayberry Drive
Guelph, Ontario
Great opportunity to enjoy retirement living at The Village By The Arboretum in Guelph, Premier 55+ Adult Lifestyle Community. This bright corner unit is on the ground floor with 2 private balconies surrounded by trees with windows on three sides. For the environmentally conscious, you will appreciate the natural controls for cooling in the summer and protection in the winter. For easy access, the underground parking location is right beside the elevator, ride up and Unit 112, is steps away on the first floor. Inside, this unit of 1492 sq ft, features an open concept design, living and dining area surrounded by bright windows and patio doors opening onto one of the balconies. The second balcony faces east. Open this set of patio doors and enjoy your morning coffee from the breakfast area as the sun rises. The primary bedroom offers a ensuite 4 piece bath and a large walk in closet, with window views to the east. The second bedroom can be used as a TV room so you can watch the setting sun from the large bright windows. You'll also find a separate den with two entrances, in-suite laundry, and ample closet space throughout. Additionally, there is a conveniently located large exclusive locker for more storage. As a resident of The Village, you'll have full access to the 28,000+ sq ft Village Centre, a welcoming centre to meet your neighbours with many activities available; an indoor pool, sauna, hot tub, fitness rooms, tennis & pickleball courts, billiards, library, and over 100 resident-led clubs and classes. Besides planning for the future, living in this very special ground floor condo, being surrounded by trees and songbirds outside your door, creates a new lifestyle with new memories. (id:56591)
Royal LePage Royal City Realty
854 Sixth Street
Clearview, Ontario
* Ask about potential severance of 2 Acre parcel* Nestled on 19 breathtaking acres just minutes from the vibrant heart of Collingwood and the world-class Blue Mountain ski hills, this exceptional 5-bedroom, 4-bathroom estate offers an unparalleled blend of luxury, nature, and adventure. Ensuite bathroom has heated floors. Designed with a thoughtful layout, this home exudes warmth and sophistication, perfect for both serene retreats and lively gatherings. Step inside to discover a welcoming interior anchored by a cozy wood-burning fireplace, ideal for chilly evenings after a day on the slopes. The chefs kitchen boasts sleek stainless steel appliances, flowing seamlessly into bright living spaces that invite relaxation. The fully finished basement has heated floors and is a haven of its own, featuring a spacious rec room, an additional bedroom, a full bathroom, and ample storage perfect for guests or extended family. Outside, the magic of this property truly unfolds. Black Ash Creek meanders gracefully through the backyard, bordered by private trails that beckon exploration through your own wooded paradise. Unwind in the wood-fired sauna or invigorate your senses in the cold plunge area, as well as a luxurious hot tub for ultimate relaxation. The covered patio offers a front-row seat to a stunning yard, complete with a charming chicken coop and a beach volleyball court, creating a playground for all ages. Well, septic system, and propane tank ensuring effortless living. (id:56591)
Forest Hill Real Estate Inc.
4a - 1316 East Bay Road
Muskoka Lakes, Ontario
Discover this stunning 7,500 sq.ft luxury build, nestled on 4.8 acres of beautifully landscaped privacy with 306 feet of Lake Muskoka frontage. Designed and masterfully built by Cottage Country Builders with interiors by Hilltop Interiors, this 7+2 bedroom, 7-bathroom estate offers an exceptional blend of craftsmanship and comfort. Enter through a dramatic granite rock cut to your private lakeside retreat. Take in sunsets and long lake views year-round from the matching two-storey boathouse crowned with a signature cupola. A natural sandy walk-in and deep-water access complete the shoreline. Flagstone paths connect the cottage to an inviting fire pit and spa. Inside, a full-height granite fireplace anchors the great room with soaring windows. The kitchen features Sub-Zero and Wolf appliances, a built-in coffee bar, and elegant countertops. The adjacent dining area includes bi-fold lakeside doors and deployable screens. Relax on the expansive deck or in the Muskoka room with a gas fireplace and automatic screens. The main floor primary suite includes a spa-like ensuite and serene lake views. Upstairs, discover another primary, multiple guest suites, and a private study. The lower level lounge features walkouts to the patio and spa, a pool table, quartz wet bar, romantic wine cellar, and opulent home theatre. Whole-home automation and a 20-zone sound system create an ideal environment for entertaining. A 2-car attached garage provides year-round comfort. With permits in place and site prep complete, there's room to build your dream garage or sports court. This is a rare opportunity to own a new build of this calibre on Lake Muskoka. (id:56591)
Sotheby's International Realty Canada
149 Kertland Street
Centre Wellington, Ontario
Welcome to this stunning bungalow in the heart of Elora! This charming home beautifully blends vintage character with modern comfort. Featuring distinctive rounded corners, a sloped ceiling in the primary bedroom, and oversized windows that capture the natural beauty of the surroundings, this 3-bedroom, 1-bath home is truly special. Inside, radiant in-floor heating keeps you warm and cozy, while sunlight fills every room to create a bright, inviting atmosphere. Step outside to enjoy a large wrap-around composite deck, perfect for entertaining, mature trees, and a spacious studio shed. With parking for up to four vehicles and just a short stroll to Elora's quaint shops, restaurants, and scenic trails, this property offers the perfect balance of peaceful living and convenient access to local amenities. Don't miss your chance to own this enchanting piece of Elora's history-your own slice of paradise awaits! Book your showing today. (id:56591)
Exp Realty
1007 - 71 Wyndham Street S
Guelph, Ontario
This stunning and spacious 1,295 sq.ft. interior + 80 sq. ft. private balcony, 2-bedroom, 2-bathroom condo- facing the Speed River and steps to downtown Guelph- offers an exceptional combination of luxury and convenience. The bright, open-concept layout is thoughtfully designed for accessibility and showcases luxury finishes including white oak hardwood flooring throughout, 9-foot ceilings, a remote controlled fireplace in the living room, and a designer kitchen flaunting a waterfall quartz island, quartz countertops, full-height backsplash, LED under-cabinet lighting, soft-close drawers, high-end stainless-steel appliances, and a spacious pantry. An abundance of natural light pours through the large windows- complete with roll-up shades for privacy- while the private balcony offers stunning, unobstructed views of the river. The primary suite boasts a generous walk-in closet and a spa-inspired 5-piece ensuite, complete with a freestanding soaker tub and an oversized glass shower. A second bedroom is thoughtfully positioned on the opposite side of the unit, and is conveniently located near a stylish 3-piece bathroom and the in-suite laundry. This condo also includes a secured underground parking space for your comfort and peace of mind. The well-maintained building offers incredible amenities including a gym, guest suite, golf simulator, billiards, a lounge with a library, a second lounge bar with terrace, an outdoor dining terrace and BBQ area, indoor visitor parking, secured bike rooms on all parking levels, and a welcoming community where neighbours truly look out for one another. Just steps away from restaurants, cafés, shops, Market Fresh, the Farmer's Market, the VIA Rail/ GO train and bus stations, and within easy access to riverside trails. This condo delivers the ultimate lifestyle in one of Guelph's most desirable locations. (id:56591)
Royal LePage Royal City Realty
204 - 99a Farley Road
Centre Wellington, Ontario
Discover the Scarlet - a bright and spacious 1,429 sq. ft. condo built by Keating Construction, located in the sought-after community of Farley Road, Fergus. Designed with comfort and style in mind, this 2-bedroom, 2-bath residence offers a modern open-concept layout, quality finishes, and exceptional craftsmanship throughout. Step inside to find a bright, spacious living area perfect for entertaining or relaxing. The primary bedroom features a 3-piece ensuite, upgraded walk-in closet, and a flex space ideal for a home office, reading nook, or dressing area. The second bedroom provides ample room for guests or family, conveniently located near the main 4-piece bath. A spacious open kitchen, dining, and living area flow seamlessly to the large private balcony, ideal for relaxing or entertaining outdoors. Additional upgrades include; LVP flooring, RO system, shower tile, backsplash and living room window coverings. Built with Keating Construction's reputation for quality, this condo combines low-maintenance living with timeless design-perfect for professionals, downsizers, or first-time buyers. Situated close to all of Fergus' amenities, including shops, restaurants, parks, and trails, this condo offers both convenience and comfort in a peaceful, welcoming community. (id:56591)
Keller Williams Home Group Realty
691 South Waseosa Lake Road
Huntsville, Ontario
In the prestigious community of Huntsville, this home is your gateway to a dynamic lifestyle, complete with trendy restaurants, parks and cultural hotspots. A striking blend of luxury and modern design set on 4.3 acres of pure treed serenity. Enjoy over 2000 sq. ft of one floor living, .this bungalow has been tastefully renovated with sleek finishes such as engineered hardwood throughout and floor to ceiling windows that flood the space with natural light. Step onto your covered back deck and enjoy your morning coffee surrounded by breathtaking views and peaceful wildlife. Some major upgrades include 1100 sq ft addition with a heated double car garage, new septic system, furnace, air conditioning, HRV system, kitchen, bathrooms, windows, doors, covered deck, eaves, soffit, facia, roof, siding, property grading and new crushed granite circular driveway. Sit back, relax and enjoy this home for years to come. Don't miss your chance to own this one-of-a-kind sanctuary - book your private tour today! (id:56591)
Century 21 B.j. Roth Realty Ltd.
71 - 1035 Victoria Road S
Guelph, Ontario
A wonderful opportunity for young families, downsizers, or even those looking to get into the market - this 1300+ square foot (plus finished basement) townhome is part of a well managed, quiet complex in Guelph's sought after south end. Nicely maintained over the years with a new roof in 2025, this 3 bedroom home features an open-concept main floor living area, brightly lit by the westerly-exposed rear window and sliding door. There is a cozy yard, which is open to the playground amenity of the complex, a lovely feature for young families with little ones, or grandparents who frequently host their grandkids! Have peace of mind as you watch your kids play within eyesight of the your home, while the path behind also helps create a buffer space between other units in the complex. Upstairs are three spacious bedrooms, with a large primary bedroom with two closets, and a large 4pc ensuite bath with tiled shower and soaker tub. There is also a main 4pc bath. The basement is finished and has been freshly painted in neutral decor, with a rec room, office nook, storage/utility room, laundry closet (with stackable machines and laundry sink), and more storage. Rough-in for another bath as well. Parking for TWO cars with the attached garage and driveway, and this complex also offers plenty of visitor spaces that are steps from this home. Unit 71 at 1035 Victoria Road S. is situated within a very family-friendly complex, near the University of Guelph, the trails at the Arboretum, great schools (including the future secondary school), Victoria Park East Golf Club, shopping, and easy access to the 401. (id:56591)
Coldwell Banker Neumann Real Estate
