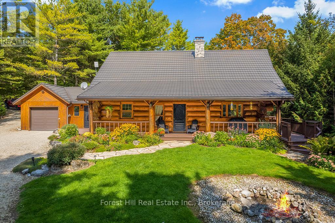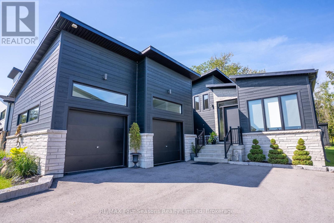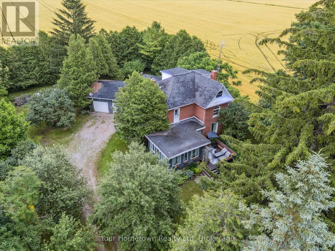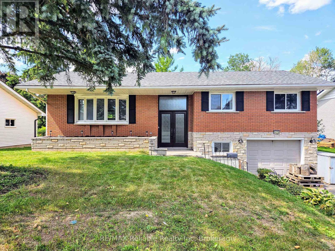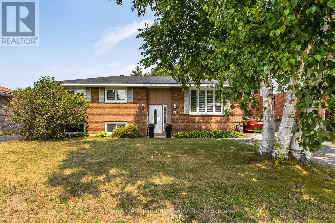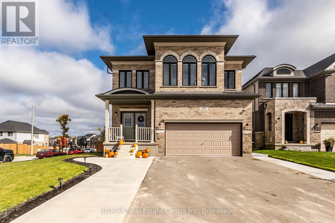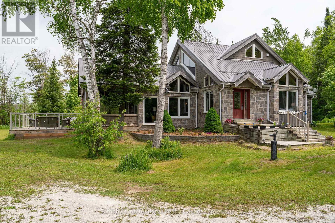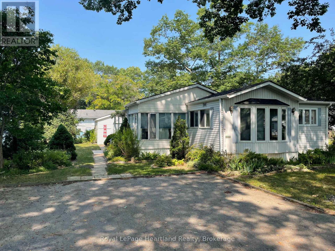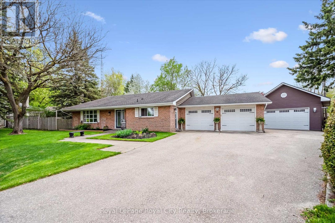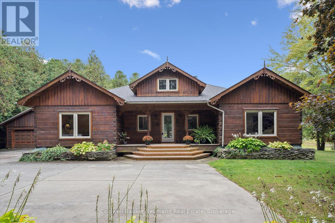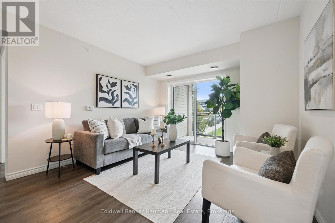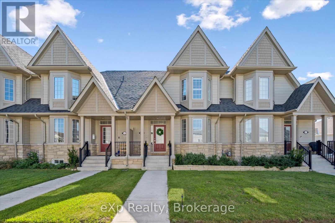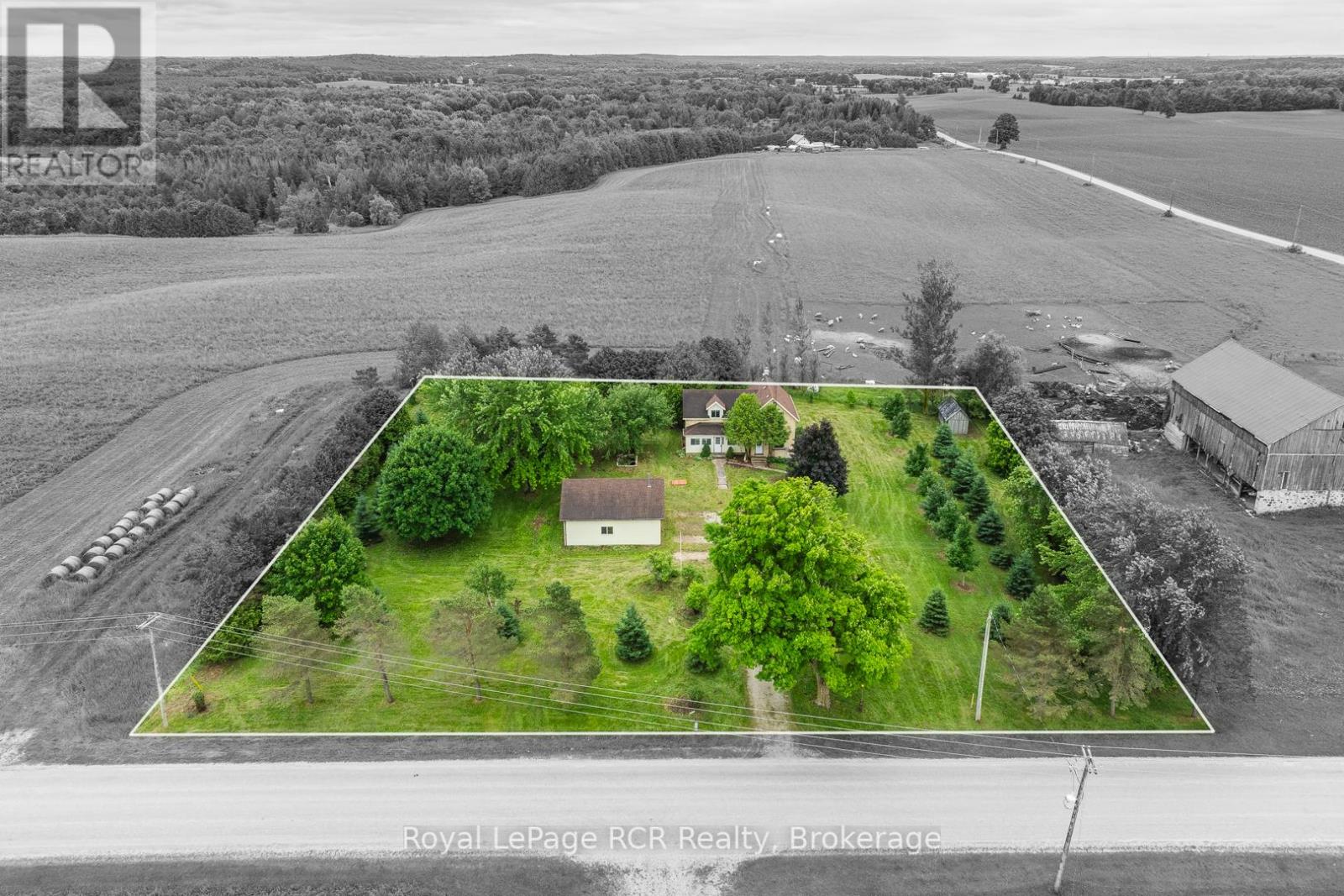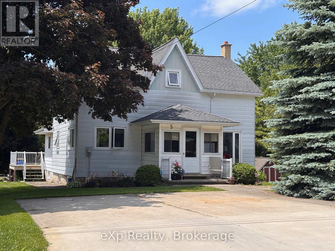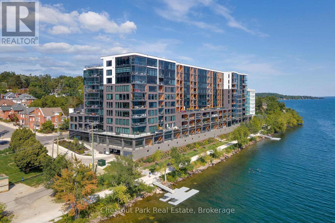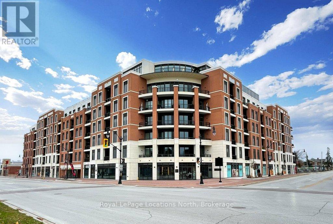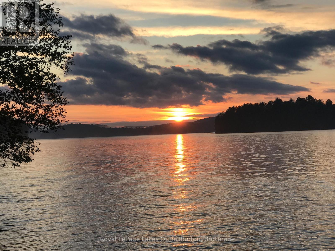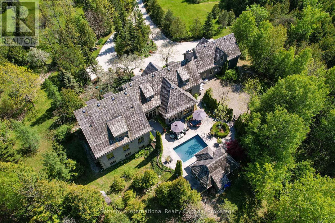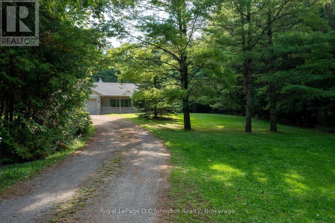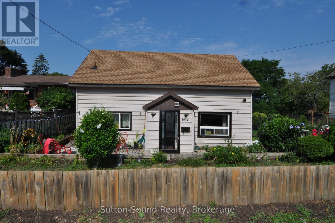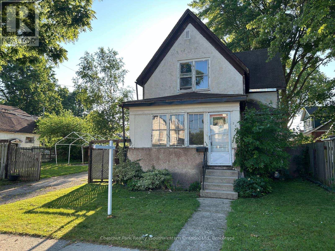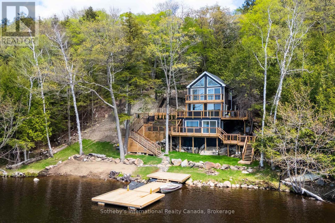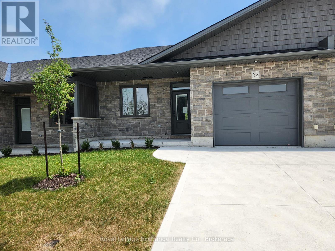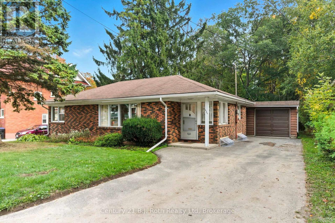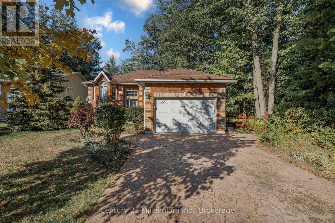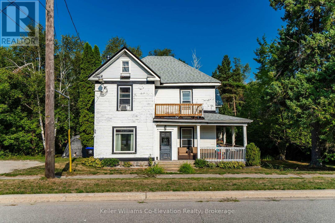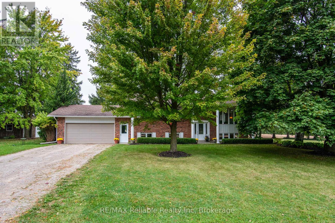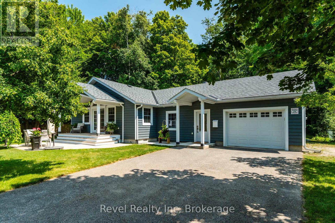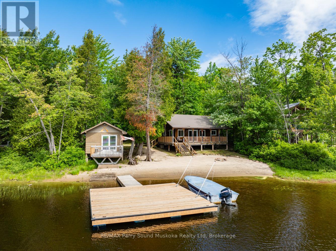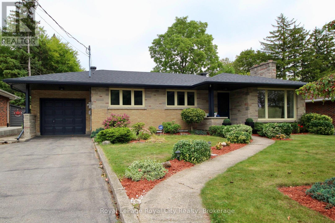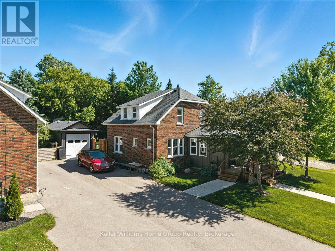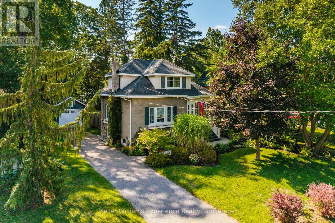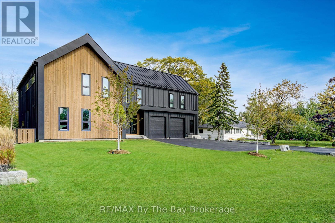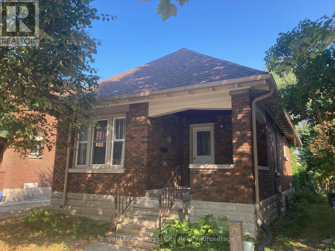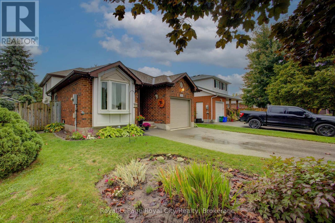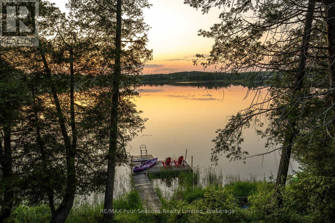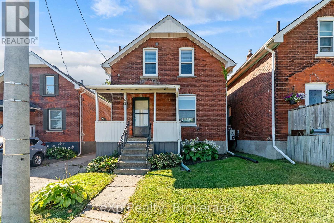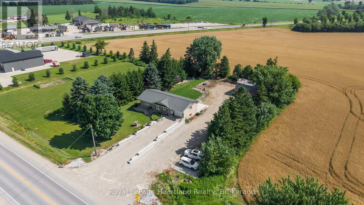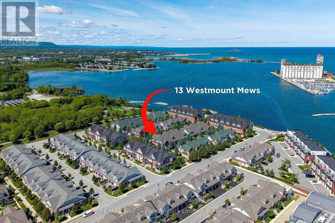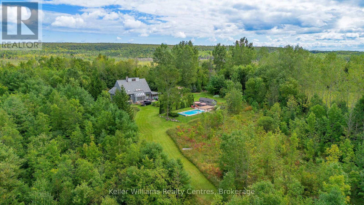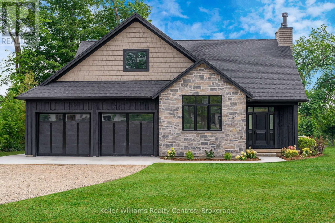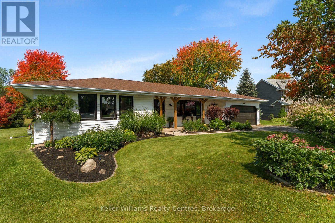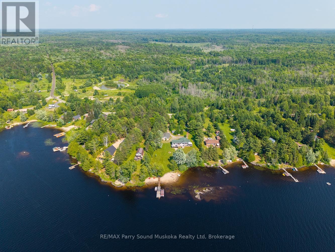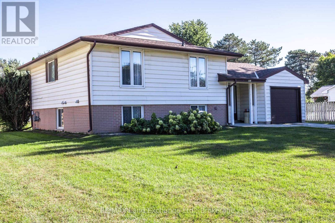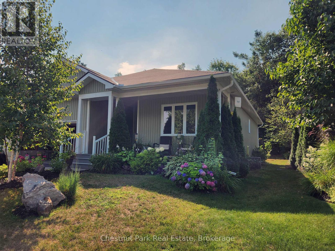520251 Thistlewood Road
West Grey, Ontario
Tucked at the end of a winding lane, this exceptional 20 acre woodland retreat offers privacy, timeless craftsmanship, and an enchanting natural setting. At its heart lies a striking log home, built in Scandinavian Scribe style where hand-hewn logs, vaulted ceilings, and a central woodstove create a warm yet refined modern cabin ambiance. The Great Room sets the stage for both intimate evenings and entertaining, while a versatile Family Loft above adds charm and flexibility. Whether used for games, guests, or transformed into a spacious bunk room, its catwalk to a private balcony makes it a memorable retreat in itself. After days spent exploring the regions renowned trails, lakes, and outdoor pursuits, relaxation awaits in the Spa Room designed with in-floor heating, its own ventilation system, and a hot tub facing a cozy propane stove. A screened porch offers a serene setting for morning coffee, a glass of wine, or quiet reflection surrounded by nature. Every detail reflects thoughtful design, from the generous Boot Room with garage access perfect for managing outdoor gear to the impressive detached workshop with propane heat, a garage, storage area, bathroom & an upper studio apartment ideal for friends, extended family or income generation. A dedicated tractor shed ensures space for all outdoor equipment. The land itself is a masterpiece where open clearings meet mature woodland & winding trails invite you to begin your day by taking the dog for a peaceful walk. As evening falls, stargaze by the fire pit, tend to flourishing gardens, or simply wander and enjoy your very own park-like setting. Perfectly situated, this property balances seclusion with convenience: only minutes from amenities in Markdale, 15 mins from Beaver Valley Ski Club, and surrounded by the 4-season attractions that make Grey County a premier lifestyle destination. More than a home, 520251 Thistlewood Rd embodies a way of life one of country living in comfort with a connection to the outdoors. (id:56591)
Forest Hill Real Estate Inc.
102 Goldie Court
Blue Mountains, Ontario
Welcome to a beautifully designed bungalow that blends refined elegance with the ultimate outdoor lifestyle. Perfectly situated for easy access to nature, adventure, and the charm between Collingwood and Thornbury. This home is more than a residence, it's a statement in sophisticated living. Inside, white oak hardwood floors flow throughout the light-filled main level, highlighted by soaring vaulted ceilings and expansive windows that bring the outdoors in. The chef-inspired kitchen is both stylish and functional, featuring a sleek breakfast bar with stone countertops, a premium gas range, and top-tier appliances. Unwind in the serene main-floor primary suite, where tranquil forest views create a true retreat. The spa-like ensuite includes double sinks, a glass shower, and a deep soaker tub, perfect for relaxing after a day on the trails or slopes. A cozy gas fireplace with a custom Venetian plaster surround anchors the living space, ideal for quiet evenings or casual entertaining. The main level also features a bright second bedroom, a powder room, a well-appointed laundry area, and a mudroom with direct access to the heated double garage finished with R12 insulated doors and premium epoxy flooring, ideal for a home gym or workshop. The fully finished basement offers plenty of space for guests or extended family, with a large west-facing great room, a spacious third bedroom, and a full bath with double sinks and a glass shower. Outside, enjoy sunset views from your private, west-facing yard complete with a gorgeous deck, lush landscaping, modern storage shed, and a full irrigation system. A custom stone-surround driveway completes the picture. Just steps from a sandy beach and the Georgian Trail, this location is unbeatable. Bike into town for coffee and shopping, or explore nearby golf courses, wineries, and ski hills. This exceptional home offers the perfect balance of luxury, comfort, and location, a rare find in todays market. (id:56591)
RE/MAX Four Seasons Realty Limited
6933 Wellington 7 Road
Centre Wellington, Ontario
Charming Century Home on 1.3 Acres Country Living Minutes from Town! Enjoy the perfect blend of country charm and modern convenience in this beautifully renovated century home, set on a private 1.3-acre lot just five minutes from Elora and two minutes from Alma. A long driveway lined with mature walnut and apple trees welcomes you to this spacious four-bedroom home, offering plenty of space for family, guests, and entertaining. Enter through the double car garage and mudroom or via the covered porch into a tiled foyer. The sunny living room features hardwood floors, a cozy woodstove, and leads to a private study with built-in bookcases. Main floor updated 3-piece bath with glass shower. The thoughtfully designed kitchen features stainless steel appliances, engineered hardwood floors, ample cabinetry, and a second woodstove. A walk-in pantry/laundry room adds extra functionality. The light-filled family room (or formal dining room) features French doors opening to a large deck and expansive backyard. A main floor bedroom is ideal for guests or a home office. Upstairs, a renovated 5-piece bath includes a soaker tub and walk-in tiled shower. The spacious primary bedroom offers a walk-in closet and additional storage, while the second upstairs bedroom boasts original pine floors and great views. The third floor features a fourth bedroom and flexible loft space, perfect for a toy room for the kids or a private hangout for the teens. Situated on 1.3 private acres, with plenty of fruit and nut trees, many perennials throughout, room to grow vegetables, and the peace of mind of updated electrical, new propane furnace. All of this five minutes to Elora and two minutes to Alma. Come and explore this beautiful country property full of warmth and character, and find tranquility close to town! (id:56591)
Your Hometown Realty Ltd
439 Queen Street E
Wellington North, Ontario
Welcome to 439 Queen Street East charming raised bungalow located on the outskirts of Mount Forest. Step through the elegant double front doors into a spacious and inviting foyer that sets the tone for the rest of the home. The main floor boasts a bright, spacious kitchen featuring updated cabinetry, countertops, a stylish subway tile backsplash, and a composite double sink. All appliances are included for your convenience. Just off the kitchen, walk out to a large back deck perfect for barbecues, summer gatherings, or simply enjoying your morning coffee. The living and dining areas offer an open-concept layout with an abundance of natural light streaming through a newer 10-foot bay window. The dining room flows seamlessly from the living space, ideal for entertaining. Three good sized bedrooms are located on the main floor, each with updated flooring, trim, and individual closets. The partially finished basement adds excellent versatility with a cozy rec room featuring a gas fireplace, a 2-piece bathroom, and a bonus den or office which could easily serve as a fourth bedroom. From here, access the attached single garage (11 x 26) that also offers a convenient walk-out to the backyard. Set on an irregularly shaped lot, the property provides ample outdoor space for children, pets, or gardening enthusiasts. Additional updates include newer exterior doors, upgraded windows, electrical updates and a 30-year roof installed in 2017 This well-maintained and move-in-ready home offers comfortable living with room to grow. Dont miss your chance to view this fantastic property book your private showing today! (id:56591)
RE/MAX Reliable Realty Inc
50 Roger's Crescent
South Bruce Peninsula, Ontario
RARE SAUBLE RIVERFRONT OPPORTUNITY - PRIVATE & CHARMING! Set near the end of a quiet dead-end road, this well-maintained 4-bedroom home or cottage offers 100 feet of Gorgeous Private Frontage on the picturesque Sauble River. Tucked into a peaceful, natural setting, it's the kind of place where you can truly unwind. This retreat is two levels, with two bedrooms on the main floor and two more downstairs, along with laundry and ample storage space. Inside, you'll find a cozy, inviting atmosphere with incredible river views and a fireplace for chilly nights. Step Outside to the tiered decking with continued views and sounds of the river and wildlife that comes with the quiet and peacefulness you will find here. The solid metal roof adds peace of mind, and the pride of ownership shows throughout. Spend your days fishing, paddling, or simply soaking up the serenity from your shoreline. This property offers a rare blend of privacy, charm, and location just a short drive from both Sauble Beach and Wiarton. A special spot like this doesn't come up often! (id:56591)
Royal LePage Estate Realty
32 Kerr Drive
Penetanguishene, Ontario
Backyard Oasis with In-Ground Pool Move-In Ready! Welcome to this well-maintained 3+1 bedroom home, ideally located on a quiet street in a desirable neighbourhood. Enjoy the privacy of no rear neighbours and relax in your beautiful in-ground pool, complete with a pool shed and spacious back deck perfect for entertaining or unwinding after a long day.Inside, you will find a bright, functional layout with ample space for family living. The partially finished basement offers additional living space, including an ideal bedroom retreat for teenagers or guests.This home is in move-in ready condition. Enjoy the rest of the summer in comfort and style. A must-see property! (id:56591)
RE/MAX Georgian Bay Realty Ltd
49 Keating Street
Guelph, Ontario
Welcome to 49 Keating Street, Guelph: 2021 Fusion built home settled on a premium corner walk-out lot. With upgraded 9' ceilings on each level and over 3100 sf of main floor & upstairs space, this stunning home offers 5+2 bedrooms, 4.5 bathrooms AND a fully finished WALK OUT basement. Upon entering, the 9' ceilings showcase the bright and airy main level that features open concept living including a sitting room, living room, dining room and kitchen that provides great entertaining options. In the kitchen, you'll find a ton of upgrades including quartz counters, backsplash, oversized island and stainless steel appliances. There is also a powder room on the main level along with 2 interior accesses to the garage. Upstairs you'll find 5 generous sized bedrooms with 3 bathrooms, including a primary bedroom with ensuite that is complete with a Juliette balcony to enjoy your morning coffee. Downstairs, enjoy the walk out basement with over 1200 sf of beautifully finished space including oversized windows, wet-bar, 3pc bath and 2 additional bedrooms - perfect for additional hang out space! (Additional unfinished sq in basement). This property has even more to offer outside: spacious backyard deck and patio that leads to a fully fenced backyard and shed. Additionally, the property offers a 2-car garage, providing ample parking (4+ cars on driveway) and storage options. Located in a quiet and fabulous neighbourhood and within close proximity to many schools, amenities, parks and trails. Extensive upgrades list in attachments (ask your REALTOR). You're not going to find another home in this condition at this price. Book your private viewing today! (id:56591)
RE/MAX Real Estate Centre Inc
397061 5th Line
Melancthon, Ontario
Welcome to your very own 47-acre sanctuary where nature, privacy, and endless adventure come together in perfect harmony. Tucked away at the end of a picturesque, winding, tree-lined driveway, this one-of-a-kind property offers the peace and seclusion you crave, while still keeping you connected to everything you need. The heart of this 3 bedroom, 3 bathroom home is a spectacular open-to-above family room featuring a soaring ceiling and a limestone fireplace complete with a built-in pizza oven! Perfect for cozy nights by the fire or hosting unforgettable gatherings. A spacious dining room with a bar sets the stage for lively dinner parties, while the bright 3-season sunroom invites you to relax with your morning coffee or a good book. Step outside onto two expansive decks that offer the ideal setting for entertaining or simply enjoying the tranquil views. Outdoors, the property truly shines. Multiple ponds create a four-season playground -- enjoy paddle boarding and fishing in the summer, or skating when the ice sets in. Wander through the surrounding forest along your own private trails, perfect for hiking, biking, snowshoeing, or cross-country skiing. At the rear of the property, approximately 10 acres of open pasture land offer endless possibilities for hobby farming, gardening, or just wide-open space to explore. For the hobbyist or entrepreneur, there's a 20' x 40' detached garage and workshop with a new wood burning stove and a small cabin. You will also find outbuildings for storage, tools, or toys. This is a rare opportunity to own a property that truly has it all: privacy, adventure, charm, and space to live your dream lifestyle. It's a one hour drive from Toronto and 30 minutes north of Orangeville and close to groceries, schools, gas stations, and more. Whether you're after peace and quiet, room to roam, or the perfect place to entertain this incredible property is ready to welcome you home. (id:56591)
Sotheby's International Realty Canada
7 Sioux Lane
Ashfield-Colborne-Wawanosh, Ontario
Opportunity knocks for those wanting to live at Meneset on the Lake! Located at 7 Sioux Lane sits this 1024 sq. ft. well loved home waiting for new owners to add their personal touch. Three seasons of the year you will enjoy the enclosed sunroom filled with natural light. Sip your morning coffee, read a book or take in the beautiful surroundings from inside. Entering the home you are greeted by the large kitchen lined with cabinets, lots of counter space & a generous dining area with room for a sideboard. The living room features a propane fireplace to cozy up beside & plenty of room to configure your furniture. Privacy is ensured with the primary bedroom located at the back of the home with a patio door leading onto the new deck (2019-2020) & 2 closets. Take note of the propane fireplace in the 2nd bedroom which could be used as an additional sitting area, office or craft room. The home is heated with a maintained forced air electric furnace, features central air (2003), shingled main roof (2015) & 200 amp service. Updates include some new vinyl flooring (2020), new pex water lines (2023), new drywall in the bathroom (2023) & walk-in shower. A 10 X 24 covered deck can be enjoyed during the summer months gathering with friends or taking in the sounds of nature. This year round land lease, lakefront, 55+ adult lifestyle community has a bustling community centre, private sandy beach, park areas to enjoy Lake Huron sunsets & its less than 5 minutes to Goderich. (id:56591)
Royal LePage Heartland Realty
15 Wellington Drive
Centre Wellington, Ontario
This is a special property that has much to offer - including an amazing QUIET location, a HUGE pie shaped lot ... AND a very nice detached 20 by 26 foot HEATED SHOP! The home itself is a beautifully maintained backsplit offering over 1800 square feet of finished living space including 3 bedrooms and 2 full baths. Great layout with separate living and family rooms. Eat in kitchen. Walk out to the gorgeous back yard from the lower level. Attached 2 car garage. Situated in a desired mature area of Elora walkable to local schools. Lot is over 150 feet at the deepest point and over 140 feet across the back. You normally don't find a property like this right in town. Book your viewing today to see this rare offering. (id:56591)
Royal LePage Royal City Realty
403277 Grey Road 4
West Grey, Ontario
Discover this Confederation log home, set on 7 acres of rolling landscape complete with two ponds and a spring-fed creek. Blending rustic charm with modern comfort, this retreat offers privacy, tranquility, and a deep connection to nature.Step onto the covered front porch and into a welcoming foyer that opens to a warm, spacious interior. The open-concept kitchen combines style and functionality perfect for family meals or entertaining. Three well-appointed bedrooms provide space for family and guests, including a serene primary suite with walk-in closet and 3-piece ensuite. Additional conveniences include a main-floor powder room and a 5-piece bathroom.Upstairs, a versatile open loft makes an ideal office or guest area. The basement, spray-foam insulated and complete with a powder room, is ready for your personal touch. Peace of mind comes with a brand-new roof (2025) and transferable warranty.Outdoors, the lifestyle is unmatched. Sip morning coffee on the back deck with sweeping views, spend summer afternoons swimming in the pond, and gather at night by the fire pit under the stars. In winter, lace up your skates on the frozen pond or explore the snowmobile trail that runs alongside the property. A detached double-car garage adds practicality with ample space for storage or a workshop.All this serenity is just 18 minutes to Hanover, 20 minutes to Mount Forest, and 50 minutes to Blue Mountain. With Bells Creek, the river, conservation lands, and scenic trails nearby, every season brings its own adventure.This is more than a home its a retreat where every day feels like a getaway. (id:56591)
Coldwell Banker Neumann Real Estate
49 Ryder Avenue
Guelph, Ontario
Welcome to 49 Ryder Avenue, a luxurious Net Zero Terra View home in Guelphs prestigious Hart Village where sustainability meets comfort and style! Designed with energy efficiency at its core, this home is equipped with rooftop solar panels that generate clean power and help lower monthly utility costs. The open-concept main floor is bright and modern, with pot lights throughout and a chefs kitchen featuring stainless steel appliances, a gas stove, large island, and walk-in pantry. The dining area opens to a fully fenced backyard with a covered deck and concrete patio - perfect for BBQs or morning coffee, while the cozy living room with an electric fireplace offers the ideal place to unwind. Upstairs, you'll find a sun-filled family room, three generously sized bedrooms, and a convenient second-floor laundry. The primary suite includes a walk-in closet and a spa-inspired ensuite with a soaker tub and double vanity. Custom built-ins throughout the home maximize storage and functionality. The fully finished basement is a standout feature: a legal 1-bedroom accessory apartment with its own private entrance, full kitchen with island, stainless steel appliances, bright windows, 3-piece bath, and in-suite laundry. This space is ideal for extended family, guests, or generating rental income - and can offset your mortgage by an estimated $250,000-$300,000, making this luxury home more attainable than you might think! Additional highlights include a sprinkler system for effortless lawn care, no sidewalk (extra parking and easier snow removal), driveway parking for up to six vehicles, and energy-efficient construction for year-round comfort. Located close to parks, top-rated schools, scenic trails, everyday amenities, and the University of Guelph. With quick access to Highway 6 this home offers thoughtful design, future-ready living, and a lifestyle that balances luxury with practicality. (id:56591)
Royal LePage Royal City Realty
212 - 7 Kay Crescent
Guelph, Ontario
Welcome to the Madison at 7 Kay Cres. This bright and spacious 905 sq. ft., 2-bedroom, 2-bathroom condo is designed with functionality and comfort in mind - giving you more usable space than most layouts you'll find in South Guelph. The kitchen sets the tone with sleek grey cabinetry, crisp white counters, stainless steel appliances, and an abundance of prep space for the home chef. The open-concept living and dining area is generous in size, allowing you to arrange it exactly how you like - perfect for relaxing nights in or hosting friends. Unlike many condos where bedrooms feel like an afterthought, both bedrooms here are truly impressive. The primary easily accommodates larger furniture and comes with a private ensuite. The second bedroom? Equally spacious, ideal for guests, kids, or even a roommate, without anyone compromising on comfort. This unit also includes a storage locker for all the extras you don't need day-to-day, plus the lower level provides access to fantastic building amenities: a fitness room, party room with kitchen, lounge space, and billiards. Set in the heart of South Guelph, you'll love the convenience of being steps to major amenities, close to the University of Guelph, minutes to highway access, and surrounded by trails and parks. If you've been searching for a condo that actually feels like home, this is the one. Book your private showing today! (id:56591)
Coldwell Banker Neumann Real Estate
2 - 45 Elliot Avenue E
Centre Wellington, Ontario
Welcome to 45 Elliot Ave East, Fergus! This beautifully maintained 3-bedroom, 3-bathroom townhome is set along a quiet courtyard with a parkette right at your doorstep. The main floor features newly installed vinyl flooring, a bright open layout, and a modern kitchen with quartz countertops and plenty of workspace. A spacious living/dining area and main floor laundry add everyday convenience. Upstairs, the primary suite offers a large walk-in closet and private ensuite, complemented by two generously sized bedrooms and another full bath. The finished basement provides a rec room and bonus room, extending your living space. Outside, enjoy a private, fully fenced yard perfect for relaxing or entertaining. Parking is convenient with a private driveway and attached garage tucked at the back. Located within walking distance to schools, parks, trails, and shopping, this home is the perfect blend of comfort and convenience (id:56591)
Exp Realty
422014 Concession 6 Ndr
West Grey, Ontario
Set on a quiet country road surrounded by mature trees, this solid century home and outbuildings sit on a spacious 1.3-acre lot and is a wonderful opportunity for affordable country living. The property includes a detached 26' x 30' insulated garage with hydro, overhead door, and concrete floor; a 10' x 21' hip roof barn with cement floor; and a smaller garden shed. The 3-bedroom, 1.5-bathroom home features a spacious eat-in kitchen with island, dining area and patio doors leading to a rear deck, a front living room with a new picture window, a sunroom, and a flexible back room ideal for a family room, office, playroom, or expansion of the main living area. The main floor also includes a combined laundry and 2-piece bathroom. Upstairs you'll find three bedrooms, 2 walk-in closets and a full bath.The lower level offers walk-up access to the yard-convenient for wood storage, wood/propane furnace, 200-amp service, newer jet pump and pressure tank. Opportunity for small-scale homesteading with the little hobby barn and ample space for gardens. A bit of elbow grease will go a long way to making this property shine. Immediate possession available. (id:56591)
Royal LePage Rcr Realty
5 Ignatz Street
South Bruce, Ontario
Located on a quiet street in the heart of Mildmay, this cherished family home, lovingly maintained by its owner for 71 years, offers timeless comfort and practicality. Highlights include an enclosed front porch, warm and spacious eat-in kitchen, cosy living room, a bright family room with patio doors leading to a private backyard, deck and patio, a main floor laundry with shower and sink, and a 2 pc. bath. Upstairs, there are four ample size bedrooms and a 3 pc. bathroom. The lowest level features an exceptionally clean, unfinished basement with lots of shelving and more storage can be found throughout the home. Roof shingles were replaced in 2015, furnace in 2007, water heater in 2011 and many windows have been updated. Property features two double concrete driveways, ideal for RV or boat parking, a landscaped lot with mature trees and perennial beds, and a garden shed for storage. Carneige Park with a kids play centre, the ball diamonds, horseshoe pits and tennis court is just steps away. Centrally located near shopping, schools, parks, churches and medical clinic, this home embodies the best of community living. (id:56591)
Exp Realty
823 - 185 Dunlop Street E
Barrie, Ontario
The Lakhouse Lifestyle beckons at Barrie's premium downtown lakefront residence. More than just a place to call home, Lakhouse is where beautiful contemporary design & luxurious resort inspired living bring a friendly community together to improve your quality of life. Featuring 2 bdrms, large den & 2.5 baths, at 1726 sq ft, this expansive corner suite is all about clean lines, a light & airy yet cozy vibe & stunning lake & city views being one of the top 3 floors, the only floors w/ floor to ceiling glass. Endlessly interesting, revel in the everchanging blues of Kempenfelt Bay & the twinkling lights of the city skyline. Savour lake breezes & the incredible nightly sunset show from your 113sqft, all season Lumon glass enclosed balcony. Bright living/dining/kitchen space, perfect for relaxing or to entertain family & friends in your sleek Scandi inspired kitchen w/ Caesarstone countertops, induction cooktop & pot drawer upgrades. Zenlike primary suite w/ 2 full walls of glass, dazzling water/city views, dual closets, spa like ensuite w/ glass shower, vanity/makeup counter. Roomy 2nd bdrm w/views, 2 closets & ensuite w/ soaker tub. Make the den your own as an office/home entertainment rm or convert to a 3rd bdrm. Plentiful storage throughout + same floor storage locker. Over $25K in upgrades including PAX closet inserts & R/C window blinds. Embrace the outstanding amenities: fabulous fitness/gym/yoga rm; gorgeous spa area w/ hot tub/steam rm/sauna overlooking the lake; swim docks to enjoy the clear waters of Lk Simcoe; patio; massive east & west rooftop decks w/ BBQ areas, loungers, gas f/p's, rooftop kitchen; guest suites; petwash station, organized socials. Enjoy a stunning party rm & chef's kitchen to connect w/ Lakhouse friends or host an upscale gathering. 2 parking spots (price will be reduced to $1.249M if unit sold w/ 1 spot). Paddle the bay, walk/bike the North Shore trail, stroll to amazing dining/park/beach. Life is good & the living is easy at Lakhouse (id:56591)
Chestnut Park Real Estate
514 - 1 Hume Street
Collingwood, Ontario
Experience luxurious living in this fifth-floor Monaco condo, located in the heart of Downtown Collingwood. This Yorkville/Toronto styled and exquisite quality condominium is the first of it's class for Collingwood (with Collingwood's price per sq). Brand new 2-bedroom, 2-bath all on one level, featuring 10-foot ceilings and a balcony. Enjoy afternoon sun with western exposure and a walk-out from the living room to a balcony with vast views of the mountain including Osler Ski Club and Blue Mountain. This suite boasts beautiful light plank floors and an open-concept living area. The gourmet kitchen is equipped with quartz countertops, a tile backsplash, under-cabinet lighting, an oversized stainless steel sink, stainless steel appliances, and a breakfast bar. Split private bedrooms both with ensuites & West facing unobstructed, outstanding Blue Mountain and Osler Views. Full sized laundry units conveniently located in suite. Building amenities include a state-of-the-art rooftop fitness center with stunning westerly views of the Niagara Escarpment, a modern lounge/party room with a kitchen, and a spectacular rooftop terrace. The terrace features panoramic views of ski hills and Georgian Bay, complete with modern patio furniture, gardens, BBQs, and pergolas. Security features include secure key fob entry for the building and underground parking, a mailroom, and a surveillance system monitored by a virtual concierge. The condo includes one underground parking space and a double sized, heated, air filtered and lighted storage locker (one of the largest in the complex). Easy lifestyle with everything you need within walking distance. Plenty of planned social activities on roof top terrace/lounge including but not limited to; Euchre, tea or coffee and wine & cheese mingles. Retail shops on main level including Gordon's cafe! Enjoy a short walk to downtown shops, restaurants and Georgian Bay waterfront & park! (id:56591)
Royal LePage Locations North
1096 Reg's Trail
Dysart Et Al, Ontario
Rare Waterfront Gem on Prestigious Drag Lake's East Bay. Nestled on 9.31 acres of pristine privacy, this spectacular offering on Drag Lake presents an opportunity to own 335 ft. frontage and level lot with clean, deep, rocky shoreline, northwest exposure and unforgettable summer sunsets. This exceptional property boasts a grandfathered cottage location just steps from the water, a rarity on this highly sought-after lake, and offers endless potential for luxury redevelopment or enjoyment as-is. The original 2-bedroom cottage exudes rustic charm with open-stud cathedral ceilings and a sunlit, open-concept layout featuring hardwood floors and a stunning stone fireplace with wood insert. A large picture window in the living room frames panoramic views of the shimmering waterfront. Outside, a stone pathway leads to a dock and deck at the water's edge, where you'll enjoy deep swimming off the dock's end, plus a 20' x 14' bunkie/dry boathouse that sits at the shoreline and offers extra space for guests or storage. A marine railway and shed provide additional utility, and the beautiful, level lot at the waterfront is ideal for gatherings, recreation or future expansion. Just a few minutes away is the village of Haliburton, for all of your amenities. If you've been waiting for that dream-like, private waterfront property on prestigious Drag Lake, with unmatched natural beauty and development potential, don't miss this one! (id:56591)
Royal LePage Lakes Of Haliburton
828327 Grey Road 40
Blue Mountains, Ontario
Discover Darby Lane, an extraordinary 39-acre country estate where privacy, timeless architecture, and refined living converge just 5 minutes from Thornbury. With effortless access to top golf courses, private ski clubs, Georgian Bay, and the areas finest shops and restaurants, the location strikes a rare balance between convenience and seclusion. Set back behind 600 feet of frontage, this English Country estate was designed by renowned architect Jack Arnold and custom built in 2005 by its current owners. Spanning over 6,000 sq ft, it offers 5 bedrooms, 6 bathrooms, and unmatched craftsmanship at every turn. At its heart, a vaulted great room with reclaimed wood-clad ceilings and a custom Rumford fireplace invites both grand entertaining and quiet evenings. Overlooking it, a chef's kitchen boasts Viking and Bosch appliances, John Boos butcher blocks, a 12.5-ft cherry marble island with carved legs, hand-shaped limestone floors, and a walk-in pantry. The adjoining sunken dining room, seating 18, flows to a private courtyard for memorable gatherings. Architectural highlights include a brick masonry wall, Moet & Chandon riddling racks, and oversized single-hung windows framing serene vistas. The main floor primary retreat, complete with two-way Town and Country gas fireplace, sitting room, spa-like ensuite, and generous walk-in closet, offers a true sanctuary. A granite-tiled mudroom and limestone-clad powder room with copper sink complete the level. Upstairs, a loft doubles as library or office, while above the garage, a private in-law/nanny suite with separate entrance, gas fireplace, walk-in closet, and 3-pc bath ensures flexibility. The lower level features 9-ft ceilings, recreation room, gym, bar, bedroom, and bath. Outside, a 12x20 heated saltwater pool, lush gardens, and pool house form a resort-like oasis. Hidden west of the home, a 3,000 sq ft heated steel-clad building provides endless opportunity for storage, horse barn, or even a pickleball court. (id:56591)
Sotheby's International Realty Canada
397603 Concession 10
Meaford, Ontario
Take your chance to discover this custom-built stone bungalow, nestled amongst the trees on a fantastic, two-acre lot. This traditional home offers unparalleled privacy, less than 5 minutes from town. The thoughtfully designed bungalow features two bedrooms, 2.5 bathrooms, and a welcoming front living room with a stunning view from its bay window. Flowing from the spacious foyer to the kitchen, you'll have more than enough storage in the solid wood cabinetry, and space for chatting during dinner prep at the eat up bar. The kitchen is spacious, with room for a family sized table, and the sliding glass doors behind take you outdoors to a lovely patio. There is a spacious bedrooms down the hall, a full bathroom and an outstanding primary with it's own full ensuite bath and walk in closet! Down the opposite hall, main floor laundry and a half bath, as well as access to the immaculate garage. Bonus - the unfinished basement with a private entrance presents a blank canvas for you to create your ideal living space. If the attached two-car garage isn't enough, there is an additional detached two-car garage with a workshop that provides ample space for vehicles and hobbies. This is your opportunity to own a custom Tom Clancy Builders home in the most tranquil setting. Reach out today to your favourite realtor for a showing. (id:56591)
Royal LePage D C Johnston Realty
1614 3rd Avenue E
Owen Sound, Ontario
Bigger Inside Than It Looks! This affordable 3-bedroom, 2-bath home is the perfect starter for first-time buyers. Located directly across from Alexander Park, it offers a spacious layout with both living and family rooms, a large eat-in kitchen, and a generous lot with a patio area ideal for relaxing or entertaining. Why pay rent when you can own a home within walking distance to the Bayshore, shopping mall, downtown, and parks? Recent upgrades include new windows in the kitchen, dining room, and all three bedrooms, a new fence (2022), added insulation, spray-foamed basement, updated outdoor lighting, and an HRV system. Additional improvements include an on-demand hot water tank, newer gas furnace (2015), front windows (2011), and roof shingles (2009).With low property taxes currently at just $2,130.14, this move-in-ready home is not only affordable but also packed with value. Dont miss this opportunity call today and make it yours! (id:56591)
Sutton-Sound Realty
207 Tamarac Street
Haldimand, Ontario
Unlock Potential: Your Next Project Awaits at 207 Tamarac St, Dunnville! Calling all first-time homeowners, visionary flippers, and skilled builders! Here's an exciting opportunity to transform a 1.5-story home into your dream space. Located at 207 Tamarac Street in Dunnville, this property offers an unbeatable combination of convenience and potential. This basic 2-bedroom, 1.5-story home is perfectly situated close to amenities with a desirable near downtown Dunnville location. Step inside and envision the possibilities. The home features hardwood floors just waiting to be brought back to their full glory. You'll appreciate the peace of mind that comes with a newer forced air gas furnace. The property boasts a fully fenced 82 frontage lot, providing a fantastic opportunity to add a detached garage perfect for the hobbyist or for extra storage. With a 2025 survey already in hand and those with a keen eye for development, Haldimand County planning staff have indicated support for a new semi-detached home if the subject home is removed. This opens up exciting possibilities for future expansion or a complete redevelopment project. This property is a blank canvas, ready for your personal touch and creative vision. (id:56591)
Chestnut Park Realty (Southwestern Ontario) Ltd
62 Mill Lake Trail
Mcdougall, Ontario
Welcome to 62 Mill Lake Trail - a stylish, turn-key retreat with over 275 feet of owned shoreline and exceptional privacy at the very end of the road. Set on a west-facing lot, this fully winterized cottage enjoys all-day sun and postcard sunsets across Mill Lake. A sandy beach, large swim dock, and multiple decks offer effortless lakeside living, while the setting provides peace and seclusion rarely found this close to town. The bright and functional layout includes 3 bedrooms plus an office, 2 full baths, and a finished lower-level rec room. Recent upgrades include a new septic system, modern appliances, and a high-efficiency heat pump for year-round comfort. An area has already been cleared for a potential garage or bunkie, offering added flexibility for future expansion. Just 15 minutes to Parry Sound and Highway 400, with easy year-round access and proximity to trails, golf, and more - this is a move-in-ready waterfront package that truly checks all the boxes. (id:56591)
Sotheby's International Realty Canada
68 Merceds Crescent E
Kincardine, Ontario
Discover the epitome of serene living with these six exquisite freehold townhomes nestled in the prestigious Golf Sands Subdivision. Embrace the luxury of NO CONDO FEES and relish in the allure of being carefree. Situated adjacent to the picturesque Kincardine Golf and Country Club and mere steps away from a pristine sand beach. Each townhome offers unparalleled elegance. Indulge in the convenience of single-floor living with over 1345 square feet of meticulously crafted space. Experience the seamless flow of open-concept living and dining areas, complemented by a spacious kitchen featuring a large pantry and 9-foot ceilings. Unwind in two generously sized bedrooms and revel in the opulence of two full bathrooms, both boasting quartz counter tops, the guest offering an acrylic tub and shower, and the ensuite featuring a custom tiled shower. Enjoy the convenience of an attached garage, complete with an automatic opener, and a meticulously landscaped front yard adorned with lush shrubs. Relax on the charming front porch or retreat to the covered rear deck, perfect for enjoying tranquil moments outdoors. Experience ultimate comfort with in-floor heating and ductless air conditioning, ensuring year-round comfort. With thoughtful features such as a concrete driveway, topsoil, sod, and designer Permacon Stone exterior finishing, each townhome exudes timeless elegance and quality craftsmanship. Rest assured with the peace of mind provided by a full Tarion warranty. Don't miss your opportunity to secure your dream home today. No need for up grades ,heat pump, trusscore on garage walls, plus much more all included. $639,700 (id:56591)
Royal LePage Exchange Realty Co.
639 Yonge Street
Midland, Ontario
Charming Brick Bungalow in the Heart of Midland. This solid all-brick bungalow offers a warm and welcoming place to call home, perfect for first-time buyers, downsizers, or retirees. Featuring 2 comfortable bedrooms and a spacious layout, the home includes a generous living room, a dedicated dining area, and a beautifully updated kitchen with new cabinetry, counters, and flooring, as well as newer appliances. The recently renovated 4-piece bathroom adds a fresh, modern touch, and nearly all windows have been replaced in 2024, with another on order for the foyer. The front window was updated in 2014, providing a bright and cheerful atmosphere. Step outside to enjoy a partially fenced, private backyard with convenient access from the back entrance ideal for relaxing or entertaining. A detached 12' x 24' garage adds practical storage or workshop space. Located just a short walk from downtown Midland, you'll have easy access to local shops, restaurants, cafes, and year-round community events. Plus, Little Lake Park is just behind the property, offering green space and recreational opportunities right in your backyard. Additional features include: Forced air gas furnace (2008) Central air conditioning (2006) Hot water tank (2022) 200 amp breaker electrical service. Laundry located in the unfinished basement. Shingles replaced in 2009. A comfortable and well-maintained home in a prime location this property is move-in ready and full of potential. Wood fireplace needs a chimney. Some photos are virtually staged. (id:56591)
Century 21 B.j. Roth Realty Ltd
30 Smallman Drive
Wasaga Beach, Ontario
Well maintained home on quiet street featuring 3 main floor bedrooms, including a primary with walk in closet and 4 pc ensuite. Oak stairs from foyer to main level and hardwood flooring through living room, dining room, kitchen and hall. Eat in kitchen walks out to deck in large private yard. Finished basement offers a 4th bedroom, full bathroom, spacious rec room with a cozy gas fireplace, games room, mud room and a large laundry/storage area. (id:56591)
Century 21 Millennium Inc.
38 Richard Street
Tay, Ontario
Welcome to your Forever Home! Located in the heart of Victoria Harbour and set on over 3/4 of an acre. Surrounded by mature trees and walking distance to Georgian Bay this well maintained 2 story home blends timeless charm with modern updates. With over 2000 sq ft of finished living space, 5 bedrooms, and 2 full bathrooms, this property is a rare opportunity to own a turnkey property with room for the whole family to grow. From its grand curb appeal to the fully updated bones of the home and large open living spaces, this property is the perfect blend of character and modern function. Newer updated floors on the main level of the home add additional warmth and elegance to the living spaces. The large eat in kitchen and bathrooms have also undergone some recent updates. Sit out on your oversized front porch/deck, perfect for entertaining, enjoying a morning coffee, or simply soaking in the peaceful and private natural surroundings. The backyard is an entertainer's delight with multiple sitting areas, complete privacy from the neighbours and a large fire pit area. Whether you're starting a new chapter in your life or seeking a peaceful place to retire, this property is sure to meet your needs. This home is an absolute dream for large families or for people who love to entertain. Just steps from the Tay Point Trail, the shores of Georgian Bay, shops, cafes, marinas, parks, schools and small-town charm. High Speed Internet available and the owners are accommodating on closing. (id:56591)
Keller Williams Co-Elevation Realty
3492 Road 182, R.r.#2 Road
West Perth, Ontario
RAISED RANCH ON ONE ACRE WITH COUNTRYSIDE VIEWS! Built in 1977, this raised ranch-style home offers space, comfort and modern updates. Featuring three bedrooms, two bathrooms and a welcoming layout, its perfect for family entertaining. The heart of the home is the beautiful newly updated open-concept kitchen with a large island, breakfast nook and heated floors. Patio doors lead to a deck overlooking the sweeping countryside- ideal for morning coffee or evening gatherings. Additional highlights include a cozy fireplace, a relaxing sauna, and plenty of natural light throughout. Situated on a spacious nicely treed one acre lot, this property combines the charm of country living with modern convenience and quietness of the countryside. (id:56591)
RE/MAX Reliable Realty Inc
10 Jamieson Crescent
Oro-Medonte, Ontario
This stunning 5-bedroom, 2-bathroom property offers the perfect blend of modern upgrades, functional living space, and outdoor paradise all nestled on a spacious lot in a family-friendly community. Step inside to discover a bright and stylish interior. The large, open-concept kitchen is perfect for entertaining or enjoying family meals. Downstairs, the fully finished in-law suite offers a private haven for extended family or guests, boasts spacious living area, and modern conveniences, a rare and valuable feature! Outside is where this home truly shines: unwind in your private backyard oasis featuring a sparkling pool, expansive patio, cozy firepit, and a sun-soaked deck all designed for relaxing or hosting unforgettable summer gatherings. The garage offers plenty of room for storage, tools, or a workshop. Whether you're looking for multigenerational living, a stylish country escape, or a home built for entertaining, this move-in-ready gem delivers it all. Prime location just minutes to trails, ski hills, lakes, and close to Hwy 11. Enjoy a host of upgrades including: Roof and insulation (2018) Windows (2019) Furnace (2020) New well and Sump Pumps (2021) Backdeck (2023) Front Deck (2025) New Line and sand filter for pool (2023) new pool pump (2025) and a complete septic replacement (2023) (id:56591)
Revel Realty Inc
33 Belcourt Crescent
Tiny, Ontario
Discover the perfect blend of comfort and convenience in this beautifully updated 2-bedroom plus den, four-season home or cottage located in Thunder Beach. Just a 6-minute walk to the water, this charming property is ideal for both year-round living and weekend escapes. Inside, you'll find a modern kitchen with sleek finishes and updated appliances. Completely renovated throughout makes this home move-in ready. A bright and welcoming sunroom offers the perfect spot to unwind or enjoy morning coffee, while the spacious front patio is ideal for outdoor dining and relaxing with friends. The additional den provides flexible space, potentially for a third bedroom. A Generac generator means you'll have reliable backup power in every season. Nestled on a private lot, the home offers both peaceful surroundings and close proximity to the shore line perfect for enjoying warm summer days or cozy winter retreats. Whether you're looking for a tranquil getaway or a full-time home, this Thunder Beach gem has it all. (id:56591)
Revel Realty Inc
3 Macey Drive
Whitestone, Ontario
Welcome to Wahwashkesh Lake, Parry Sound's largest lake with excellent fishing. This 4 season year round cottage has a large beach, level lot and great shoreline for swimming. The entire cottage is spray foamed, tracer lines on all water sources, all new wiring/plumbing in 2021, owned water heater, water filtration, boathouse/shed, has its own panel with 220v, new dock and steel roof. There are new floors and ship lap walls creating that beautiful beach house feel. There is a 14 x 20 bunkie for extra guests. You will make many family memories on the large deck over looking the lake or the gorgeous beach watching the kids play. (id:56591)
RE/MAX Parry Sound Muskoka Realty Ltd
133 Westmount Road
Guelph, Ontario
Here's the neighbourhood ! Here's the street ! Here's the lot ! And now here's the home ! Rarely do all elements come together in such a perfect match. This gorgeous mid century yellow brick bungalow sits on a huge park like settting in one of Guelph's most cherished neighbourhoods. These folks are sad to be leaving this beautiful place, but unexpected circumstances have pre-empted their plans. Almost everything has been recently updated ...... shingles, insulation, eves and soffits, hardwood floors, a new kitchen, new paint, and even new front doors. This was to be the forever home, and only a few updates remain to be done. Inviting curb appeal with beautiful landscaping grabs your eye from the street. You'll be captivated with the charm and character as you stroll into this spacious light filled haven offering almost 1300 square feet of comforting space. A welcoming front porch leads you into a foyer and a huge living room with a fireplace, new hardwood floors, and a separate dining room. A brand new kitchen with white cabinetry, quartz counter tops, ceramic floors and stainless steel appliances will give joy to the chefs in the home. 3 good size bedrooms and a 4 piece bathroom complete this area. Floor to ceiling living room windows and over sized windows in all the rooms connect you to huge outdoor spaces that will bring serenity to your day. The sprawling 64 X 160 foot lot provides a peaceful retreat within the highly sought after Exhibition Park neighbourhood. The basement is a clean dry slate ready for your vision if you should need additional space or an opportunity for rental income. Come have a look and see how this home is the ONE you've been searching for ! (id:56591)
Royal LePage Royal City Realty
138 Frederick Street E
Wellington North, Ontario
OPEN HOUSE Sunday October 5th 2-4pm. NEW PRICE Thinking of leaving the city? This would be your perfect opportunity! Welcome to this charming, well-cared for home on a spacious lot in the quaint town of Arthur. Inside, you'll find a welcoming entry /sitting area, a generous living room that flows into the dining room, three comfortable bedrooms, and two bathrooms. This home has seen thoughtful updates including a newer roof (5 years) & new insulation, Furnace, Water Heater & A/C (3 years), and updated windows. The basement is partially finished, offering additional space to make your own. From the back door step out to a fantastic yard, ideal for gardening or simply enjoying the summer sun. A Newer Garage is perfect for the hobbyist or extra storage. All of this within walking distance to the pool, arena, local shops, and more. Do not wait arrange your viewing today! (id:56591)
Keller Williams Home Group Realty
408 Russell Street
Midland, Ontario
Step into charm with this well-maintained century home, offering 2 bedrooms, 2 bathrooms, and two inviting sunrooms. Nestled in a mature, sought-after neighbourhood, the property showcases a timeless brick exterior, a spacious fenced backyard, and a detached single-car garage blending character with everyday convenience. Inside, you'll find a home that has been lovingly cared for, with important updates including a newer roof (2022) and air conditioning (2021). The perfect balance of historic appeal and modern comfort, this home is an ideal choice for those seeking both charm and peace of mind in their next move. (id:56591)
Keller Williams Experience Realty
49 Broadview Street
Collingwood, Ontario
Welcome to a masterpiece of modern design and meticulous craftsmanship. This luxurious Scandinavian-style residence, nestled on a generous 90ft by 200ft lot in Collingwood offers an unparalleled blend of elegance and functionality. The home's striking exterior features a sophisticated fusion of Scandinavian Spruce wood siding and 24-gauge standing seam steel siding and roof, crowned with a 50-year warranty. Step through the grand 40" front door into an impressively crafted entrance with heated floors. A well-appointed main floor laundry room, with Whirlpool appliances. The open-concept living, dining, and kitchen area exudes luxury with its 7.5" Muskoka Custom Finishing hardwood floors, a Napoleon fireplace, and a dramatic dark tile feature wall. The chef's kitchen is a culinary haven, showcasing high-end KitchenAid smart appliances and a Moen touch-less, WiFi-capable faucet. Adjacent to the kitchen, an office with pocket doors and access to the rear covered deck. The custom staircase by Stairhaus Inc. makes a stunning architectural statement, guiding you to the upper level. Here, a spacious family room complements 3 beautifully appointed bedrooms. The primary suite is a luxurious sanctuary, featuring a walk-in closet and a 6pc private ensuite, plus a walkout to a covered Duradek waterproof deck. A 4pc semi-ensuite bathroom and a thoughtfully designed 2pc bathroom on the main floor cater to both privacy and convenience. Above the garage, a legal second-dwelling apartment presents an excellent opportunity for additional income or guest accommodation. With its own private entrance, this charming apartment features an open-concept living, dining, and kitchen area with Frigidaire appliances, a stackable washer and dryer, a cozy bedroom, and a stylish 3pc bathroom. A set of 9ft x 10ft garage doors with drive-through provides an ample amount of garage and storage needs. This custom-built Scandinavian-style home stands as a testament to superior quality and refined livin (id:56591)
RE/MAX By The Bay Brokerage
87 Stanley Street
London South, Ontario
Welcome to this great starter home! Or maybe it's an investment property you are looking for! This 2 bedroom bungalow has a lovely main floor plan with spacious living and dining rooms, sunny kitchen and a 3pc bathroom. The lower level offers a 4pc bathroom with stackable laundry, large rec room that has been freshly painted with laminate flooring and new pot lights. There are 2 additional rooms with windows and closets. Separate entrance to the lower level from the rear yard. Updated vinyl windows, updated panel, updated furnace, spray foam insulation in crawlspaces. The yard could be a gardener's paradise and is partially fenced. So much potential! Walk to Wortley Village and downtown. Bus stop across the street. The detached garage is currently set up as a shed with man door from the rear patio. Roof shingles replaced May 2025. (id:56591)
Royal LePage Royal City Realty
532 Flannery Drive
Centre Wellington, Ontario
Welcome to your new home in Fergus! This stunning 4-level backsplit is a true gem, perfectly situated in a quiet, family-friendly neighborhood with all amenities just a stone's throw away. This unique and functional layout is designed for modern family living, offering a perfect blend of open-concept spaces and private retreats. Step inside the main level and be greeted by the bright and spacious living room, featuring elegant coffered ceilings that add a touch of sophistication. Just a few steps down, the cozy family room with a charming fireplace provides the ideal setting for movie nights and family gatherings. The multi-level design not only creates distinct living zones for different activities but also adds a sense of privacy and separation. This home boasts three generous bedrooms, one being used as office space off the family room and two bathrooms, providing ample space for everyone. The layout is perfect for a growing family, with the primary and second bedrooms tucked away on the upper levels, ensuring a peaceful and quiet environment. One of the standout features of this property is the private and serene backyard. It's the perfect canvas for your outdoor oasis, whether you envision a lush garden, a play area for the kids, or a tranquil space to relax. With a single-car garage and plenty of neighborhood parking, hosting friends and family will be a breeze. Located in a sought-after area of Fergus, you're just minutes from parks, schools, shopping, and more. This isn't just a house; it's a lifestyle. Don't miss your opportunity to own a home that combines practicality, style, and an unbeatable location. Discover the endless possibilities this home has to offer (id:56591)
Royal LePage Royal City Realty
188 Highpoint Crescent
Grey Highlands, Ontario
Captivating Waterfront Estate on Brewster's Lake~5.14 Acres with 167 Feet of Shoreline! Welcome to your private lakeside retreat in the heart of Grey Highlands where nature and lifestyle converge. Situated on the serene shores of Brewster's Lake, this 5 bedroom, 3-bathroom chalet offers over 3800 sq. ft. of beautifully designed living space with unspoiled waterfront and panoramic western vistas that promise unforgettable sunsets. Whether you're seeking a full-time residence, a seasonal getaway, or an investment opportunity, this property delivers (Property is currently licensed Air BnB). HIGHLIGHTS *New Metal Roof 2025 *Expansive deck (walk out~1157 sf) *Patio with hot tub, *Bunkie *Sauna *Waterfront dock *Open concept design ideal for entertaining *Cathedral Ceiling *Double garage with inside entrance *2 Exquisite Stone Fireplaces with Wood Inserts (WETT Certified) *Main Floor Laundry *Lower Level Laundry *4 Season Sunroom *Lower level walk out. LOCATION: Just minutes from ski clubs~ Devils Glen, Osler Bluff, Blue Mountain *Championship Golf Courses~ Mad River, Osler Brook, Duntroon Highlands *Georgian Bay, *Waterfalls *Farmers Markets *Historic Downtown Collingwood *Village at Blue *Extensive Hiking/Biking Trails *ATV/Snowmobile Routes *Top-Tier Fishing right off your dock. Live where you play, Grey Highlands is the Home of Four-Season Adventure: kayak, swim, snowshoe, cross-country ski, or relax by the waters edge. With its proximity to both private and public recreational hubs, this property suits families, active retirees, weekenders, or those seeking a peaceful escape. Elevate your Lifestyle. Live your Legacy~ Your Waterfront Dream Starts Here! View Virtual Tour and Book your Showing Today! (id:56591)
RE/MAX Four Seasons Realty Limited
63 Guelph Street
Stratford, Ontario
Well-maintained and move-in ready, this property offers a number of valuable updates and features. The home is equipped with updated windows and air conditioning (2019) for comfort and efficiency. The fully fenced yard includes a patio area with a natural gas line for convenient outdoor entertaining. Ample parking is available with four driveway spaces, complemented by a large garage that accommodates a vehicle plus additional storage. A great opportunity for anyone seeking a functional home with plenty of extras! (id:56591)
Exp Realty
8715 Wellington Rd 7 Road
Mapleton, Ontario
Here is the best of BOTH worlds: a private and secluded backyard country oasis WITH highway frontage exposure for advertising, business or simply people watching. Make endless memories in your secluded backyard oasis playing catch, soccer or just relaxing on the concrete patio or surrounding by the beauty of by the lili-pad pond with the kids or grandkids. The 4+ bedroom 2 bath home provides ample space for your family to grow in or you to slow down in, that has also undergone many updates in the last 8 years. Relax with peace of mind knowing the roof, main floor luxury vinyl plank flooring, central air, gorgeous kitchen cabinetry & countertops, appliances and more have all been replaced in the last 8 years. The attached main floor garage as well as basement garage/workshop provide for ample indoor storage, parking and workshop opportunities. The spacious rec room with walk out basement as well as main floor living room are both filled with natural light and space to entertain indoors. The 40' x 40' hip roof shed/barn & large separate driveway allows for you to live your hobby farm dreams, run a home business, tink on your trucks or tractors or provide storage solutions. If you have been looking for a perfect blend to allow for work/life balance whether you're starting out or slowing down, we have it all here at 8715 Wellington Road 7. Call Your REALTOR Today To View What Could Be Your New Home That is Conveniently Located 5 minutes to Palmerston, 10 minutes to Harriston, 30 minutes to Fergus, 40 minutes to Guelph & KW & Orangeville. (id:56591)
Royal LePage Heartland Realty
13 Westmount Mews
Collingwood, Ontario
Luxury Living by the Sparkling Waters of Georgian Bay in the Premier Waterfront Community "The Shipyards". This Will Be Your Happy Place! Exquisite Townhome (Four Car Garage & Storage) is Ideally Situated on the Tranquil and Highly Coveted MEWS~ Pedestrian Traffic Only and Steps to Georgian Bay! This 2 Bed plus Den/ 3 Bath Townhome with Loft (Potential for 3rd/4th Bedroom) Offers over 2816sq. ft. of Finished Living Space. Designed for Both Elegant Entertaining and Comfortable Everyday Living, this Residence Features Main Floor Living and Designer Finishes/Quality Craftsmanship Throughout. Highlights~ *Elite Custom Miralis Kitchen (Miele Appliances/ Viking Stove) *Entertaining Island *Spacious Dining Room *Sun Soaked Living Room with Soaring Cathedral Ceilings *Designer Lighting *Floor to Ceiling Natural Gas Fireplace *Walk-Out to a Beautifully Landscaped Private Patio *Main Floor Primary Suite with Luxurious Spa-Inspired Ensuite (2024) *Main Floor Powder Room *Gleaming Hardwood Floors *Charming Covered Front Porch *2nd Floor Balcony/ Water Views *2nd Floor Generous Bedroom w Juliette Balcony *2nd Floor Bath (2024) *Bright Den *Spacious Loft/ Flex Space *Unmatched Storage & Parking~ Rare Underground Private Garage with Space for Additional Separate Storage *Lower Level Recreation/Gym. Whether you're an Active Weekender, Ambitious Professional, or Freedom-Seeking Retiree, this Home Offers a Maintenance-Free Lifestyle Surrounded by Natural Beauty and Urban Conveniences. Lifestyle & Location~ Enjoy Incredible Waterfront Views, with Sailboats, Kayaks, Paddleboarders, and Swans as your Daily Backdrop. Walk to Collingwood's Vibrant Downtown Core, Filled with Boutique Shops, Cafes, Fine Dining, Art Galleries, and Cultural Experiences. Take a Stroll Downtown, Along the Waterfront or in the Countryside. Visit a Vineyard, Orchard or Micro-Brewery. Experience the Sparkling Waters of Georgian Bay and an Extensive Trail System at your Doorstep. (id:56591)
RE/MAX Four Seasons Realty Limited
210194 Burgess Side Road
Georgian Bluffs, Ontario
Tucked into 25 acres of forested privacy and stretching across 900+ feet of shoreline on wild and raw Gowan Lake, this is a retreat you'll never want to leave. One of just two homes on the Lake, with nothing but protected forest in every direction, this custom-designed chalet was built to celebrate privacy, presence, and peace. Inside, you'll find 2,400 sq ft of designer-curated interiors, where every detail reflects the natural surroundings: velvety hand-stained pine flooring, rustic timber beams, natural slate, and soft earthy tones that bring the outdoors in. A stunning atrium dining room with 24-foot vaulted ceilings frames the forest like art, while the farmhouse kitchen--with fresh white cabinetry, butcher block countertops, and apron sink--offers a bright and functional space for slow mornings and shared meals. The sunken California-style living room rises as an architectural showpiece, wrapped in windows, anchored by a stone-clad wood-burning fireplace, and finished with tongue-and-groove ceilings. Upstairs, the lofted primary suite is open, airy, and beautifully bespoke, with 18-foot ceilings and a private balcony overlooking Gowan Lake--the perfect place to watch the sun rise or the fog lift off the water. Two more bedrooms on this level share a thoughtful 4-piece bath with a soaker tub and separate water closet. Above, 2 ladder-accessed loft bedrooms create a whimsical hideaway for the littlest adventurers. Outdoor living is as extraordinary as the indoors. Wrap-around deck, a screened-in sunroom, private loop trail, and a gentle path to the water's edge. A 28-foot-long saltwater pool, tucked into the trees, adds an unexpected touch of luxury for warm autumn mornings or summer afternoons. And with fibre-optic internet, you're as connected as you want to be--and as off-grid as you need. This isn't just a lakefront property. It's a soulful, style-forward sanctuary. Gowan Lake isn't for everyone... just the lucky few. (id:56591)
Keller Williams Realty Centres
104 Butternut Court
Grey Highlands, Ontario
This brand new construction, custom-designed residence is nestled in an exclusive enclave of just 12 private homes in the coveted Beaver Valley Woodlands. Crafted for those who value design, privacy, and seamless indoor-outdoor living, this 3,546 sq ft, 5-bedroom, 4-bath modern alpine retreat is set on 1.37 acres bordered by 100 newly planted spruce, pine, and fir. The striking exterior pairs onyx board-and-batten with cedar shake and natural hand-laid stonework for bold, elegant curb appeal. Inside, soaring 13-ft vaulted ceilings and floor-to-ceiling windows flood the great room with natural light, anchored by a dramatic fireplace clad in sophisticated porcelain stoneware. This true wood-burning hearth is the heart of the home, whether its a quiet night by the fire or an evening of entertaining. Every finish has been elevated, from the hardwood floors to the 8-ft solid poplar doors and trim. The kitchen is a showpiece: full-height custom wood cabinetry, a 7-ft quartz island in soft sage, artisan-glazed tile backsplash, and fully integrated stainless steel appliances. The main-floor primary suite offers a custom walk-in closet and a luxe ensuite finished in porcelain tile with a freestanding soaker tub, glass-enclosed rainfall shower, and warm wood vanity with quartz counters. Upstairs, two guest bedrooms--including one with its own fireplace--share a chic 3-piece bath. The lower level extends the homes sophisticated aesthetic, with a floating staircase accented in glass and steel leading to a bright rec room, full gym, two additional bedrooms, and a 4-piece bath. Heated exposed aggregate floors add polish and warmth throughout. The oversized garage is equally refined, with in-floor heating, waterproof wall finish, and epoxy floors, ideal for storing and maintaining everything from bikes to seasonal gear. Backed by the 7-year Tarion New Home Warranty, 104 Butternut Court is a refined retreat for those who live fully--in every season. (id:56591)
Keller Williams Realty Centres
110 Mary Avenue
Georgian Bluffs, Ontario
All in. All done. All yours. That's 110 Mary Avenue: a fully finished, meticulously updated 4-bed, 2-bath bungalow tucked at the end of a quiet cul-de-sac in Georgian Bluffs. From the street, it stops you in your tracks: crisp white siding, bold black accents, warm natural timber posts, and a covered front porch made for morning coffee and Amazon deliveries. Step inside and it gets even better. Modern, bright, and elevated throughout with true one-floor living plus a fully finished basement for bonus space. Luxury wide plank vinyl flooring (2024) throughout, matte black solid-core soundproof interior doors (2025), sleek white trim, modern lighting, and fresh paint. The living room is anchored by a striking black accent wall, and the dining room stuns with statement coffered wall paneling. The kitchen is crisp and clean with white cabinetry, tile backsplash, matte black sink, brand new stainless steel appliances (2025), and sliding doors that open onto a huge 450 sq ft raised deck (2025) with no backyard neighbours, just trees and sky. Three main floor bedrooms include a primary suite with his & hers closets and a private 3-piece ensuite. A stylish 4-piece bath serves the other 2 rooms. Plus: main floor laundry, a handy mudroom with garage access, and every convenience for everyday living. Downstairs, you'll find a cozy rec room with a gas fireplace, a spacious fourth bedroom, an insulated workshop (2022), and updated flooring (2025) with dry-core subfloor for year-round comfort. And all the big ticket items are already done: every single windows & door (2024), A/C (2020), garage door (2022), attic insulation (2024), sump pump (2023). Big private lot. Mature trees. Friendly neighbours. Fibre optic internet. SkipTheDishes delivers. And yes, there's even an invisible fence system for your dogs. This one checks every box and then some. Let's get you the keys. (id:56591)
Keller Williams Realty Centres
97 Gibson Bay Road
Whitestone, Ontario
Western exposure open concept Viceroy lake house on a four season road enjoying private panoramic views over Whitestone Lake. With a shoreline of 205 feet, you will experience the large beach along with deep water off of the dock. The property has mature evergreens lending to its great privacy which is highly sought after in cottage country. This waterfront getaway is great for entertaining with its specious open concerpt main floor or relax in the permanent 3 season sunroom. There is a big 4 season porch, main floor laundry and deck that spans the width of the lake house allowing for enjoyment of endless sunsets. The walkout basement features a large rec room and additional bedroom. The garage has a 250 sq ft 4 season studio in the back which is great for stained glass making, pottery, she shed or a man cage to name a few options. Come see 97 Gibson Bay Road and start making your cottage country memories. (id:56591)
RE/MAX Parry Sound Muskoka Realty Ltd
991 Bricker Street N
Saugeen Shores, Ontario
First time offered ! A lovely, well maintained, 4 bedroom family home on a huge Lot in a beautiful, mature area of town. This home features a walkout from the family room, attached garage with a small workshop, 4 large bedrooms. very close to shopping, the new pool and schools (id:56591)
RE/MAX Land Exchange Ltd.
153 Pineridge Gate
Gravenhurst, Ontario
Welcome to 153 Pineridge Gate Where Style Meets Serenity in the Heart of Gravenhurst! This beautifully renovated 1,553 sq. ft. bungalow in the sought-after Pineridge adult-lifestyle community is ready to impress! With 2 bedrooms, 2 full baths, and an open-concept layout, this home offers a seamless blend of comfort, function, and just the right amount of flair. Step into the bright and inviting kitchen, fully revamped with quartz counters, stainless steel appliances, subway tile backsplash, upgraded lighting, and a centre island perfect for casual dining or showing off your charcuterie skills. The open dining/living area is ideal for entertaining, taking a zoom call or curling up with a good book when no one's watching. The sunroom is a cozy haven with cathedral ceilings, an electric fireplace (easily converted back to gas), and a walkout to your brand new, double-sized deck with a privacy fence and tranquil forest views. Morning coffee or evening glass of wine? Yes, please. The spacious primary suite boasts a walk-in closet and 3-piece ensuite, while the second bedroom is perfect for guests, hobbies, or that home office you keep promising to organize. The full-height basement (7'6") is partially finished, plumbed for a bathroom and offers over 1,200 sq. ft. of potential storage, workshop, or future living space. Outside, enjoy beautifully landscaped perennial gardens, a bubbling hot tub, and the peaceful, tree-lined setting that makes this property feel like your own private retreat. The attached double garage adds convenience, and the vibrant Pineridge Community Clubhouse (just $360/year) offers a great way to connect with neighbours and enjoy social activities. Located minutes from Gull Lake Park, walking trails, shopping, restaurants and the medical centre, this home offers relaxed, low-maintenance living with a splash of luxury. Come see why 153 should be your next address.....it's downsizing without compromising! (id:56591)
Chestnut Park Real Estate
