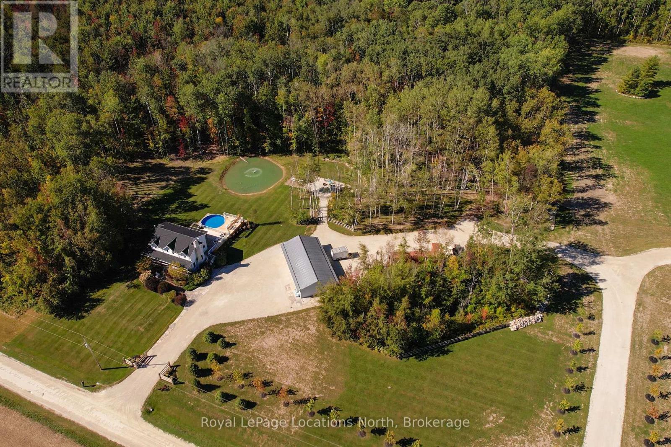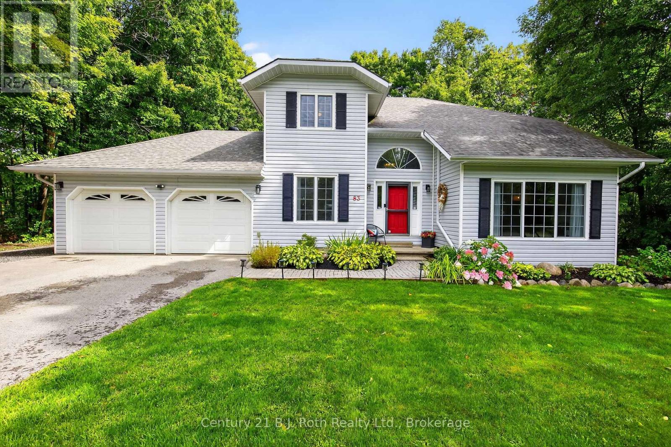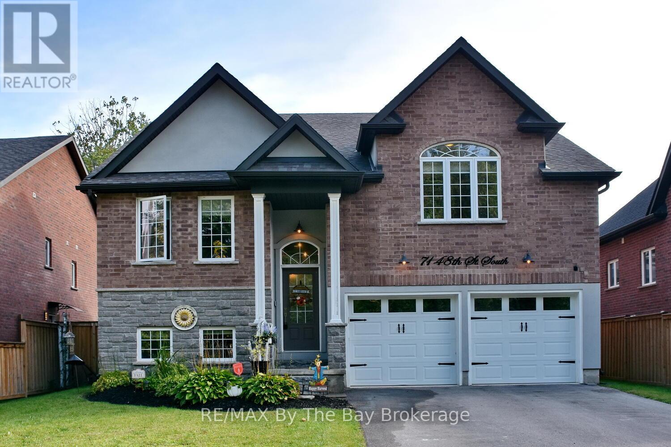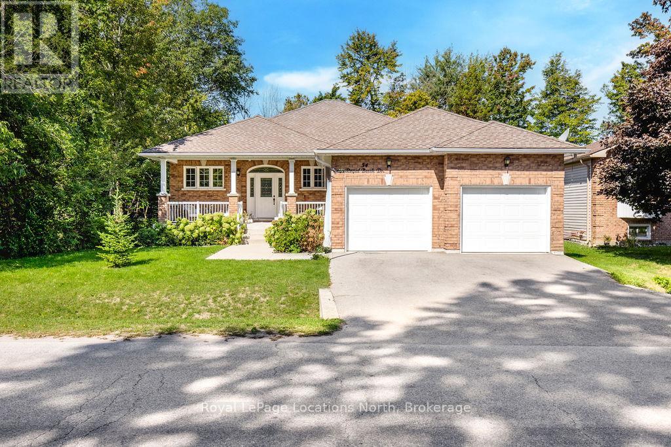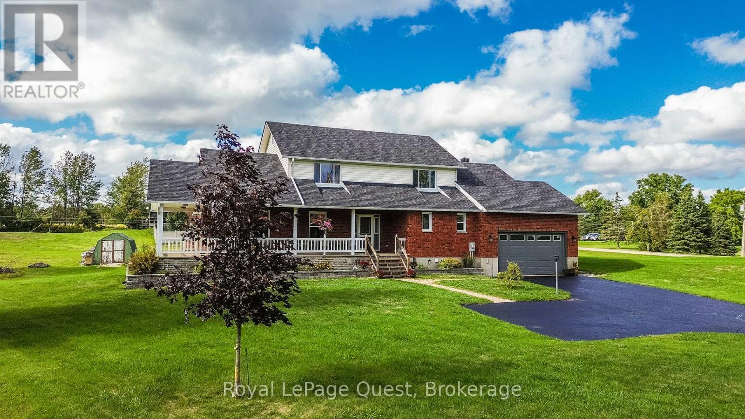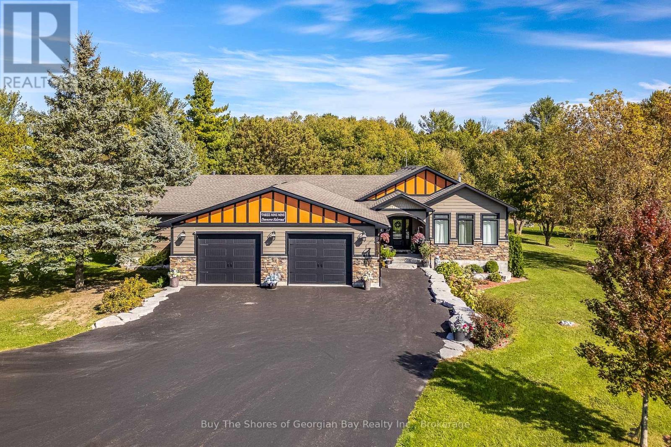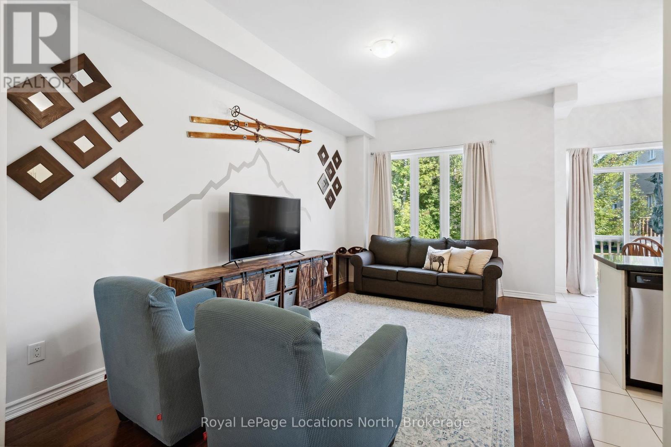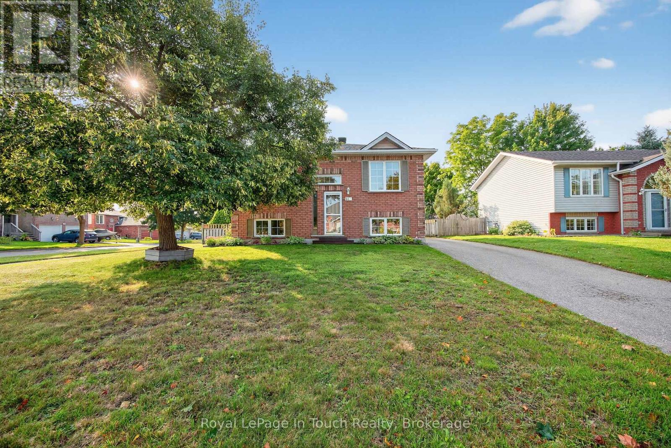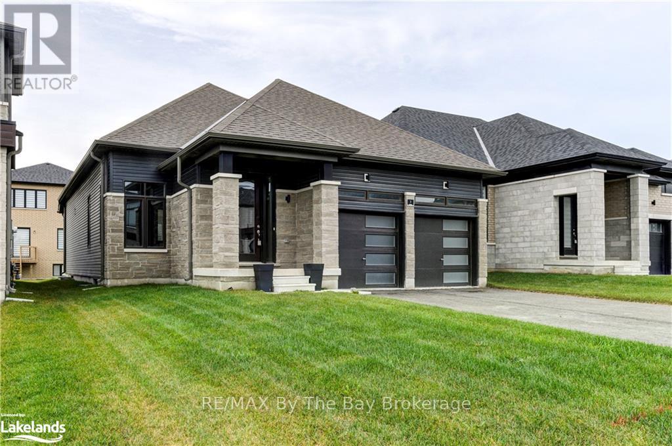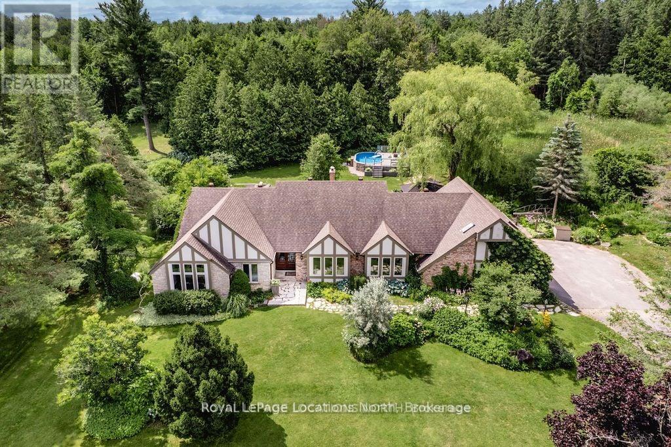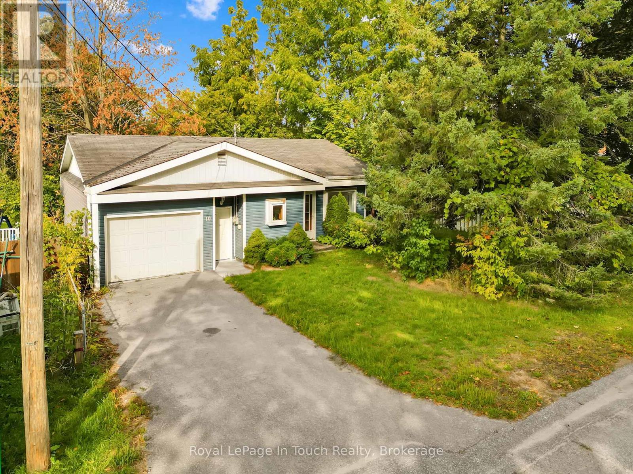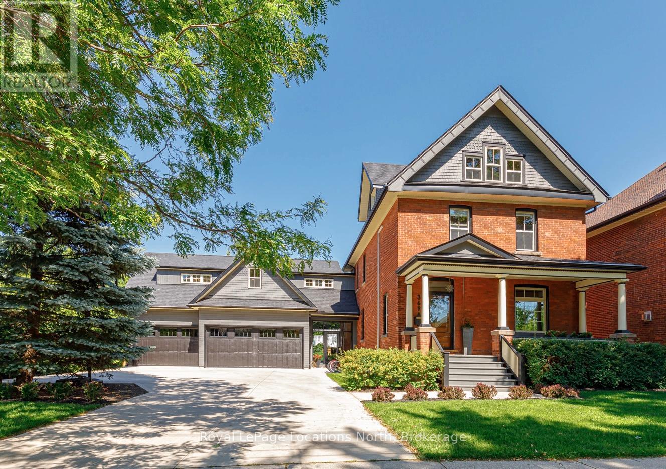1862 Sunnidale 6/7 Side Road
Clearview, Ontario
Welcome to 1862 Sunnidale 6/7 Sideroad, a private 50-acre retreat that blends modern luxury with peaceful country living. Situated just 30 minutes from both Barrie and The Blue Mountains, this estate is perfectly positioned for convenience, recreation, and tranquility.This fully renovated 4-bedroom, 3-bathroom home has been thoughtfully designed with a bright, open layout. The heart of the home is the brand-new chefs kitchen, featuring all KitchenAid stainless steel appliances, an induction cooktop, sleek cabinetry, and ample counter space perfect for everyday living and entertaining. Throughout the home, youll find new oak flooring and travertine tile, stylish pot lights, and a redesigned mudroom/laundry. Every detail has been carefully considered, delivering a true move-in ready experience.Step outside and discover your own private paradise. A sparkling above ground swimming pool with full deck surround provides the ideal space for summer gatherings. Over 2 km of private walking and ATV trails wind through the forest, while a picturesque pond offers year-round enjoyment from skating in winter to quiet relaxation in summer. The cleared field is well-suited for horses, with space to add your own paddock.For hobbyists and tradespeople, the 20x40 heated detached garage is a standout, separated into two functional areas: one side serves as a fully heated workshop, while the other offers secure vehicle storage. With ample space for equipment, tools, or toys, this property is as practical as it is beautiful.Adding even more value, the estate offers the potential for an Accessory Dwelling Unit (ADU). Whether for extended family, private guest accommodations this flexibility makes the property an exceptional long-term investment.More than just a home, this is a lifestyle property one that invites you to host family and friends, explore nature, or simply retreat into the comfort of your own private estate. (id:56591)
Royal LePage Locations North
83 Wozniak Road
Penetanguishene, Ontario
Welcome to this beautifully updated 5-bedroom rural retreat set in an area of fine homes, just minutes to Midland or Penetanguishene, and access to Georgian Bay is only mins walk to the clear water. Offering the perfect balance of comfort and convenience, this property is surrounded by lush forests, walking trails, and marinas for your year-round enjoyment. Highlights include: Flexible main-floor bedroom or office ideal for work-from-home or guests. Large Primary suite on the 2nd floor provides a private haven with plenty of space. Bright, spacious layout designed for family living and entertaining. Plus a generator peace of mind for all seasons. Ask to see the full list of updates & improvements. If you're drawn to the lake, boating, or exploring forested trails, this home offers the lifestyle you've been waiting for in a sought-after Georgian Bay location. Only 90 mins from Toronto (id:56591)
Century 21 B.j. Roth Realty Ltd.
71 48th Street S
Wasaga Beach, Ontario
This all-brick, well-built home in Wasaga Beach's west end offers excellent in-law potential. Boasting four bedrooms, it's located just minutes from sandy beaches, shopping, restaurants, and the skiing opportunities at Blue Mountain. The open-concept main level features 9-foot ceilings and an upgraded kitchen with stainless steel appliances, a center island, and quartz countertops. Step out onto the deck with privacy louvers that overlook a fully fenced backyard. The spacious primary bedroom includes walk-in closets, vaulted ceilings, and a full ensuite bath. A second bedroom also has its own 3-piece ensuite. The home includes a double garage with inside entry to the main level, and the unspoiled basement offers high ceilings, large windows, and roughed-in plumbing for a fourth bathroom perfect for creating an income-generating suite. Situated on a quiet street, this home offers both comfort and convenience. (id:56591)
RE/MAX By The Bay Brokerage
54 Royal Beech Drive
Wasaga Beach, Ontario
RARE FIND! Welcome to this exquisite executive-style bungalow, built in 2016, where style meets modern comfort. Set on a generous 61 x 181 ft lot, this all-brick home offers 2,100 square feet of main floor living & well designed living space.The charming covered front porch provides a warm welcome & a quiet spot to relax. Inside, the oversized foyer introduces the elegance that flows throughout the home. The main floor features 10-foot ceilings, hardwood flooring, and crown molding, creating an open and classy atmosphere.The centre of the home is focused around the beautifully designed kitchen, for those who love to cook. It showcases a massive island perfect for hosting, with quartz counters, a new stylish backsplash, stainless steel appliances, & amazing counter space. The kitchens thoughtful layout allows you to enjoy views of the private, fully fenced backyard while preparing meals. Open to the kitchen is the large dining room, perfect for family gatherings, and a stunning living room centered around a gas fireplace with a granite hearth.This home offers an office conveniently located on the main floor and three spacious bedrooms which is a rare find. The primary suite is a true retreat, featuring a walkout to the private deck with a hot tub, a walk-in closet, & a spa-like ensuite with a jacuzzi tub, walk-in shower, double sinks, & granite counters.This home also features pot lights a main floor laundry room with direct access to the two-car garage & two additional bathrooms with granite counters, a 4-pc main bath & 2-pc powder room.The lower level, partially framed & newly insulated, offering endless potential with a rough-in for a bathroom, allowing you to customize the space to your liking. Additional features include alarm wiring, central air, and roughed-in central vacuum.Located near Blueberry Trail, schools, shopping, & the beach. It's a home designed for creating lasting memories. (id:56591)
Royal LePage Locations North
2070 Hawley Road
Severn, Ontario
Welcome to 2070 Hawley Road sitting on just over 2 acres on a quiet cul-de-sac in an amazing sought after neighbourhood in Severn. This beautiful 2 storey home has 4 bedrooms upstairs, primary bedroom ensuite, main floor laundry, an updated kitchen with quartz countertops, soft close cabinets and sliding doors leading out to the in ground pool (liner and sand filter 2025). Gas fireplace in the family room and a second set of sliding doors to a private covered porch. Finished basement with a second kitchen, second laundry, family room, bedroom, office with a window, gas fireplace, bathroom and a separate entrance through the double car garage. Gorgeous wrap around porch, heated garage, massive driveway (freshly sealed), Kinetico water softener, shingles 2024, new deck 2024, the list goes on. An incredible location, close to Marchmont school, easy highway access, close to Bass Lake and in town amenities. Book your private showing and feel the warmth this special home offers. (id:56591)
Royal LePage Quest
399 Dawson's Side Road
Tiny, Ontario
Nestled on 7.5 sprawling acres of pristine land, this stunning home is perfect for those seeking a peaceful retreat from the hustle and bustle of everyday life. The foyer leads to a spacious living area featuring a magnificent double-sided fireplace with its stunning stone surround & mantel, adding a touch of rustic elegance. On one side, you'll find a cozy living room perfect for relaxing evenings, while the other side opens into a dining area perfect for casual family meals or hosting guests. The heart of the home features a gourmet kitchen adorned with custom cabinetry & sleek granite countertops, providing ample space for meal preparation. The spacious walk-in pantry is an organizer's delight, offering generous space to store provisions & kitchen essentials while keeping everything conveniently within reach. The home is thoughtfully designed & features wide hallways, high ceilings & large windows to invite natural light to flood the rooms and highlight the picturesque views of the surrounding landscape. Each of the six bedrooms is generously proportioned, with the primary suite offering a spa-like ensuite bathroom complete with a tub, walk-in shower, & dual vanities, as well as a spacious walk-in closet. The additional bedrooms are versatile & ideal for accommodating guests, creating a home office, or indulging in hobbies. Step outside onto the covered back deck, overlooking a serene backyard, this inviting space is ideal for morning coffee, dine in harmony with nature, or simply relaxing and taking in the beauty of the surroundings or enjoying the sauna and hot tub - perfect for unwinding after a long day. There's a large, detached shop & chicken coop. The tranquil setting is enhanced with a gentle river as the northern boundary. Whether you dream of hosting gatherings on the lush grounds or simply reveling in the serenity of your surroundings, this home is a rare gem that blends modern comfort with nature's beauty. A truly idyllic escape! (total 4,640 sq ft) (id:56591)
Buy The Shores Of Georgian Bay Realty Inc.
6 Blasi Court
Wasaga Beach, Ontario
Welcome to this beautifully appointed carpet-free 3-bedroom, 2.5-bathroom townhouse in a highly desirable, family-friendly neighbourhood. What truly sets this home apart is its unbeatable location, just a short walk to the beach, one of the areas best schools, scenic trails, and a wide range of local amenities. Nestled in a quiet community this townhouse offers the perfect blend of style, comfort, and everyday convenience. The main floor boasts 10' ceilings, a spacious entrance, a convenient powder room, and an open-concept eat-in kitchen that seamlessly integrates with the living area - perfect for both everyday living and entertaining. Upstairs, with 9' ceilings throughout, you'll find a primary bedroom with a well-appointed 4-piece ensuite, a main 4-piece bathroom, and two additional bedrooms. Both upper levels feature elegant hardwood and tile flooring, enhancing the homes modern appeal. The finished basement provides a versatile recreation room and ample storage, ideal for family activities and organization. Outside, enjoy a partially fenced backyard, a 1-car garage, and an extra driveway space for convenient parking. (id:56591)
Royal LePage Locations North
640 Wayne Crescent
Midland, Ontario
Fully Renovated And Finished To Perfection! This Beautiful 4-Bedroom, 2-Bathroom Raised Bungalow Has Just Been Lovingly Renovated In 2025 And Is Perfectly Situated On A Quiet Street In A Desirable Area Of Midland. Featuring A Convenient Layout With Lots Of Natural Light, This Gorgeous Home Is The One For You! Main Floor Offers A Brand-New, Professionally Designed, Kitchen With Custom Cabinetry, SS Appliances & Walk-Out To Huge Composite Deck Overlooking The Large, Fully Fenced Backyard. 2 Good-Sized Bedrooms, Living Room With Hardwood Floors Throughout & Beautiful Fully Renovated Main Bath Finishes Off The Main Floor. Fully Finished Lower Level, With Lots Of Natural Light, Features A Large Family Room With Gas Fireplace & Wet Bar, 2 More Good-Sized Bedrooms, A Second Beautifully Renovated Bath, Laundry & Lots Of Storage. Additional Features Include: Potential For In-Law Suite. Forced Air Gas Heat & A/C. High Speed Internet. Corner Lot In Quiet Area Of Midland & So Much More. Go To "More Pictures" To See More Pictures, Video & Layout. (id:56591)
Royal LePage In Touch Realty
3 Rosanne Circle
Wasaga Beach, Ontario
This model, known as the Talbot, offers 1,568 square feet of open concept living space, 2 spacious bedrooms and 2 full bathrooms. The exterior is of vinyl siding, stone brick features and black window trim. The interior offers main floor living at its finest, with engineered hardwood flooring, 9ft ceilings and 8ft doorways throughout. The laundry room is also conveniently situated on the main floor with upgraded whirlpool front loader washer and dryer as well as upper cabinetry for additional storage needs and inside access to the garage. The kitchen is a bright enjoyable space with white quartz countertops, a seamless matching quartz backsplash, pot lights, upper cabinets, upgraded stainless steel appliances, island with dishwasher, undermount sink and black hardware. The living room has pot lights, an electric fireplace with outlets situated above for a mounted television, and a large window for natural lighting. The home comes with a 200-amp electrical service, tankless on-demand hot water heater, HRV system, sump pump and air conditioning. Schedule your showing today and see what living in Wasaga Beach's River's Edge has to offer. (id:56591)
RE/MAX By The Bay Brokerage
RE/MAX By The Bay
7 Purple Hill Lane
Clearview, Ontario
Discover your own private retreat in this 4,297 sqft resort-style home set on 1.84 acres of beautifully landscaped grounds. With a 3-car garage, 12 perennial gardens, irrigation, custom lighting, inviting gathering areas + a private forest with direct trail access, this property is designed for luxury living. The expansive stone patio is an entertainers dream, featuring a gazebo, water feature, outdoor BBQ kitchen, stone slab bar with barn beam accents, ShadeFX Sunbrella retractable canopy & a stunning barn board wall. Relax by the propane fire bowl, in the heated salt-water pool with composite decking, or under the outdoor cedar shower. Inside, refinished hardwood floors, crown molding & exposed barn beams create a warm, timeless feel. A built-in Sonos sound system with 10 zones & 88 pot lights set the perfect mood. The chefs kitchen boasts a 4.5' x 10.1' Cambria stone island, Creemore beer taps, bar fridge & stainless steel appliances. The formal dining & family rooms each offer wood-burning fireplaces & patio walkouts, ideal for gatherings. The main floor features 3 unique bedrooms, including a spa-style bath with a walk-in glass shower, floating tub, double vanities & a custom feature wall. The master suite includes a walk-in closet, private patio, ensuite with walk-in shower & double sinks, plus direct access to a 4-season solarium for peaceful relaxation. The main floor laundry/mudroom offers patio access, a powder room & a deluxe 6-person sauna. A custom staircase leads to a loft with 2 bright bedrooms, large windows & ductless HVAC. The finished lower level adds a spacious rec room, 3-piece bath, storage & room for a gym or bedroom. Every element has been thoughtfully curated, making this home a true luxury escape built for both relaxation & entertaining. (id:56591)
Royal LePage Locations North
10 Leonard Avenue
Penetanguishene, Ontario
Welcome to 10 Leonard Avenue in the heart of Penetanguishene! This charming 1-bedroom plus den home has been beautifully refinished, offering a fresh and inviting living space thats move-in ready. Step inside to find bright, updated interiors with a smart layout ideal for singles, couples, or those looking to downsize. The versatile den can be used as a guest room, home office, or hobby space. One of the standout features is the large attached garage, perfect for parking, storage, or a workshop. Outside, the property sits on a great lot with plenty of room to enjoy gardening, entertaining, or simply relaxing in your own outdoor space. Conveniently located close to local shops, schools, and Georgian Bay, this home combines comfort, practicality, and charm all at an affordable price point. Don't miss your chance to own this wonderful property in a sought-after Penetanguishene neighbourhood! (id:56591)
Royal LePage In Touch Realty
369 Birch Street
Collingwood, Ontario
Welcome to this stunning red brick home in downtown Collingwood, seamlessly blending classic charm with contemporary elegance. Set on a private, mature treed lot, the property boasts a gorgeous backyard oasis perfect for relaxation and entertaining. The backyard features an 18x36 inground saltwater pool, hot tub, sauna, pool bar, and a spacious patio, ideal for leisure and entertainment. Inside, the spacious chefs kitchen is equipped with luxury stainless steel appliances, a pantry, and ample cupboard space, making it a culinary dream come true. The inviting living room, with its cozy gas fireplace, offers a warm and welcoming space. Convenience and efficiency are ensured with the main floor laundry. The primary bedroom provides a private retreat with a luxurious ensuite bathroom, while two additional bedrooms offer ample space for family or guests. The modern loft addition includes in-law capability with a family room featuring a gas fireplace, an office area, a bathroom and a bedroom, perfect for accommodating family and friends. There's potential to finish the attic, adding even more living space. Additional features include a concrete driveway, a triple car garage with one bay set up as a gym and a fenced yard ensuring privacy and security. Located just steps from downtown Collingwood, this home is within walking distance to schools, shopping, dining and all the amenities the heart of downtown has to offer. This stunning red brick home combines modern touches with timeless elegance, offering a perfect blend of luxury and comfort in a prime downtown Collingwood location. Don't miss the chance to make this beautiful property your new home. (id:56591)
Royal LePage Locations North
