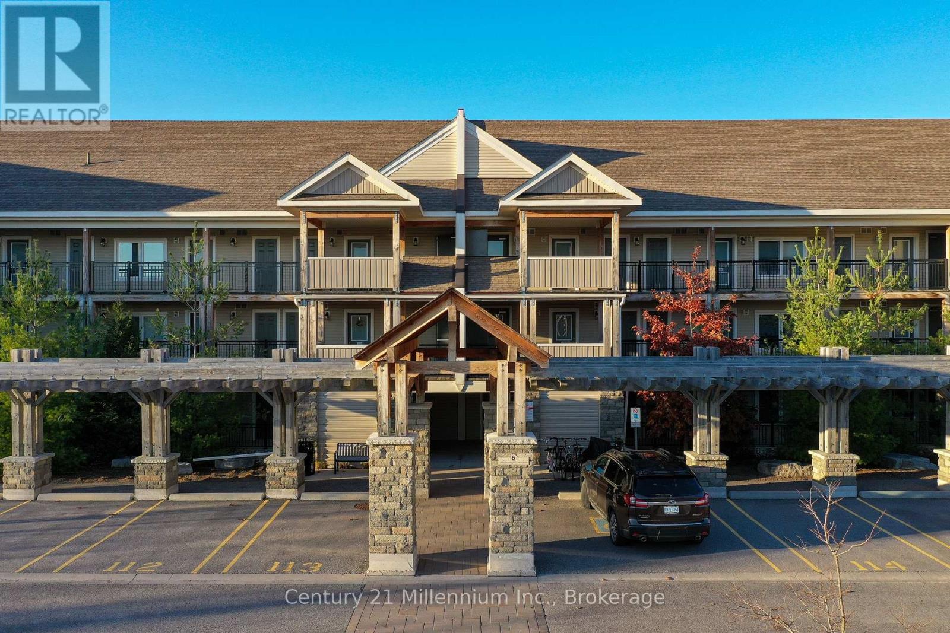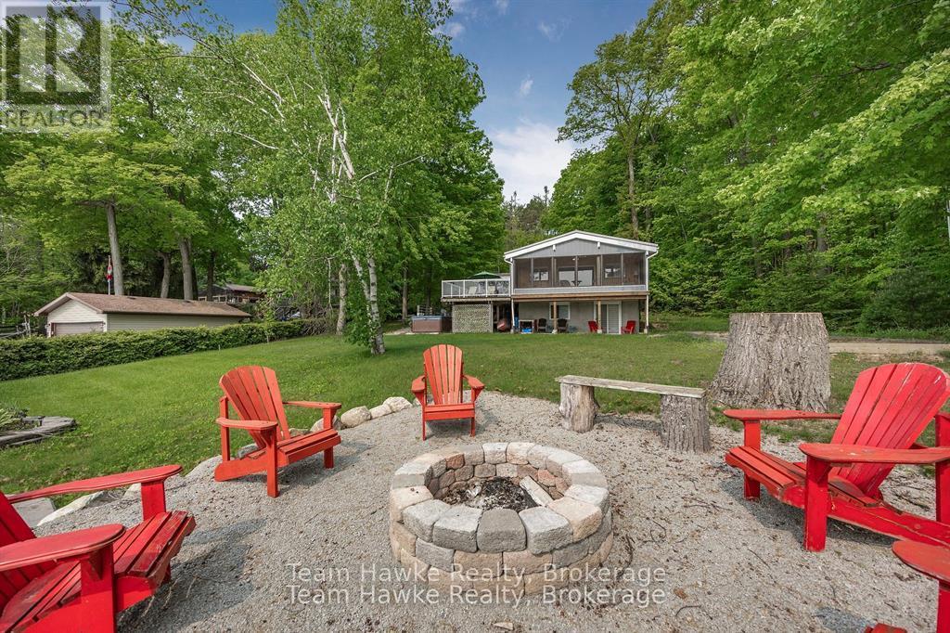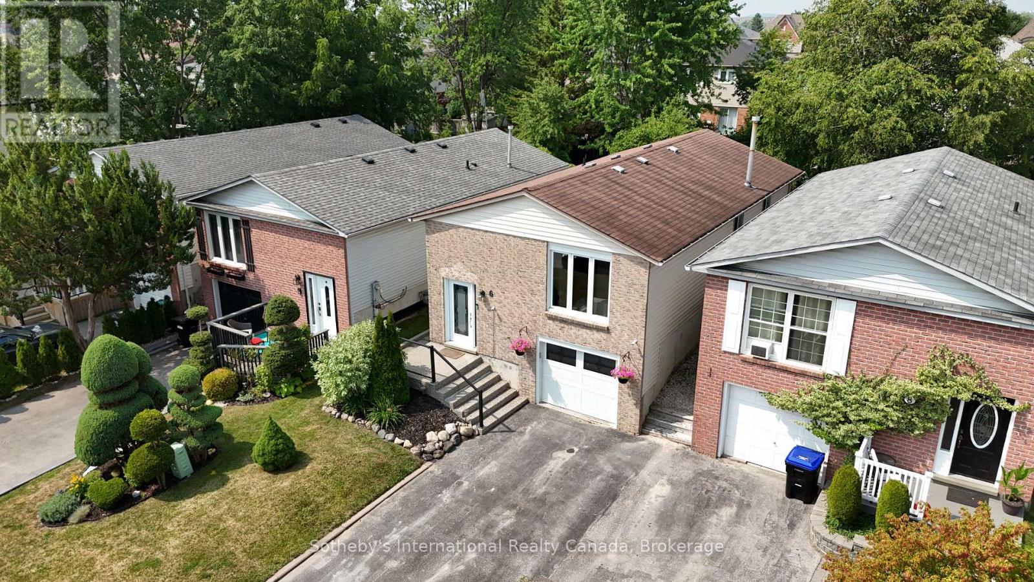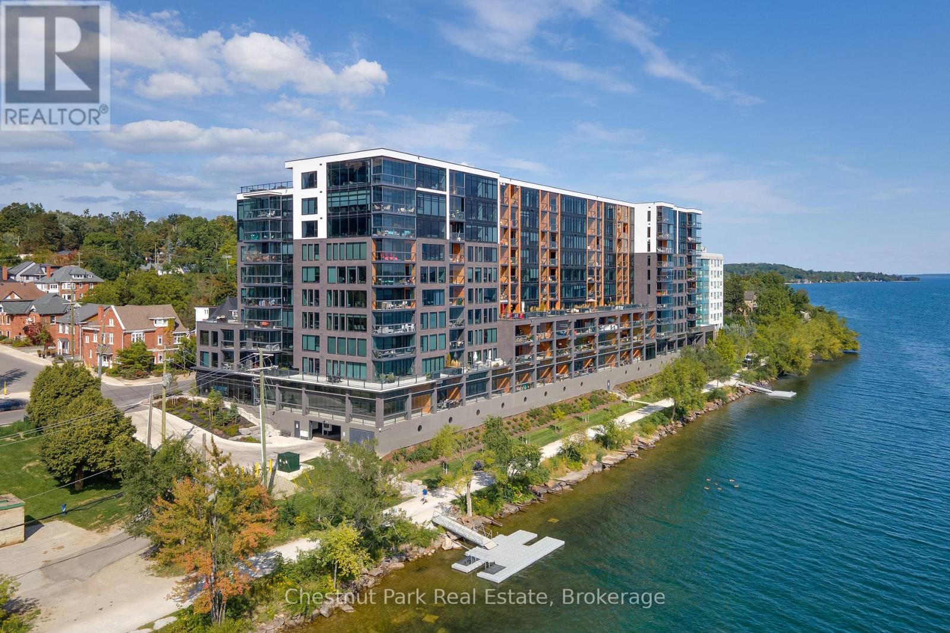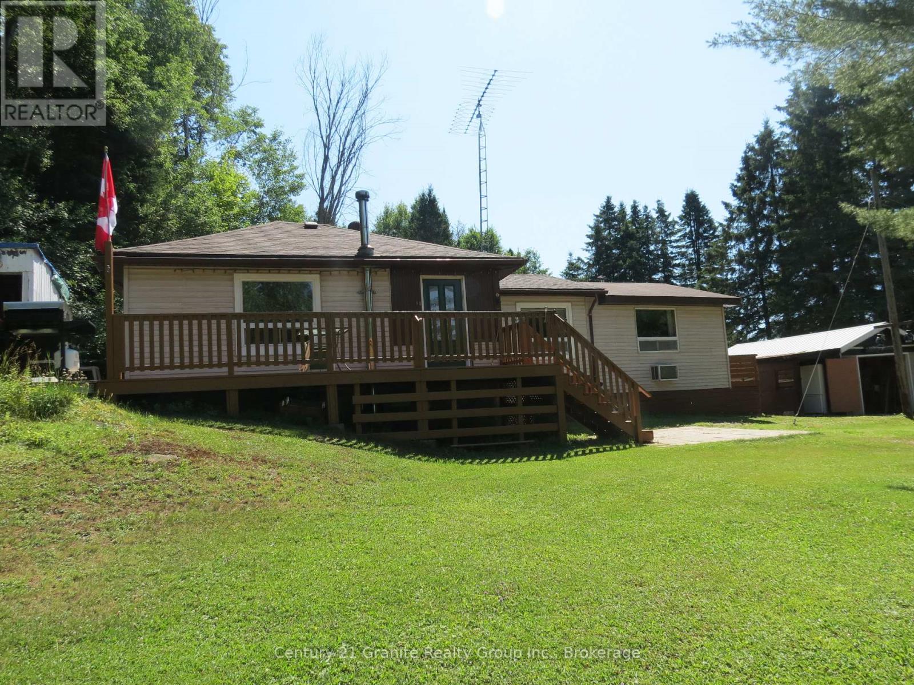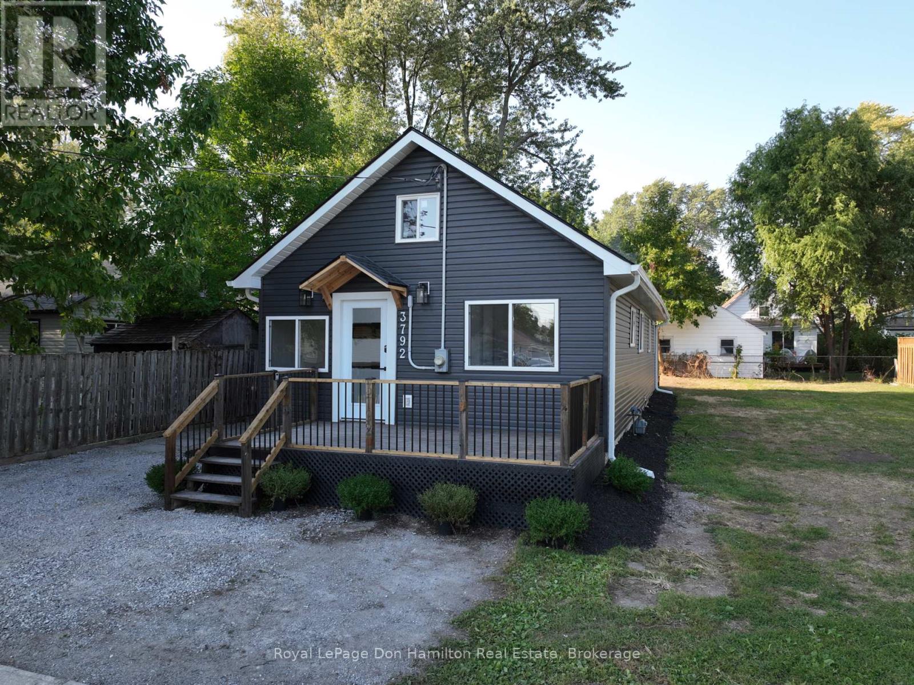205 - 6 Anchorage Crescent
Collingwood, Ontario
1 Bedroom + Den - Lives Like a 2 Bedroom in Wyldewood Cove! Welcome to Wyldewood Cove, where waterfront living meets modern comfort on the shores of Georgian Bay. This bright and spacious 1 bedroom + den condo offers the flexibility of a second bedroom or home office, making it ideal for full-time living, weekend getaways, or investment potential. Lightly used and in like-new condition, this second-floor unit boasts a smart open-concept layout with stylish finishes throughout. The kitchen features a breakfast bar, perfect for casual dining, while the combined living and dining area is anchored by a cozy gas fireplace - a perfect space to relax or entertain. Step outside to your 65 sq ft private terrace and enjoy partial views of Georgian Bay - a peaceful retreat for morning coffee or sunset drinks. The den provides valuable additional space that can function as a second sleeping area, guest room, or private office. Additional conveniences include an elevator, and your personal storage locker just steps from your front door. Wyldewood Cove offers exclusive access to a private shoreline, ideal for swimming, kayaking, or paddleboarding. Residents also enjoy a year-round heated outdoor pool and fitness facility - all set within a beautifully maintained waterfront community. Located just minutes from downtown Collingwood, the Georgian Trail, Blue Mountain Resort, golf, and both public and private ski hills, this is your chance to enjoy the very best of South Georgian Bay's four-season lifestyle. (id:56591)
Century 21 Millennium Inc.
23 Timcourt Drive
Tiny, Ontario
Escape the city and embrace lakeside living at its finest! Just 15 minutes from Penetanguishene and under 2 hours from the GTA. Nestled on a beautifully landscaped 3/4 acre lot, with hundreds of feet of private shoreline, this four season lakefront home offers calm, swimmable waters and a shallow sandy entry, creating warmer temperatures that are ideal for families and swimmers alike - a rare find compared to larger, busier water bodies. With just under 2,400 finished square feet, this spacious home features 3 bedrooms, 3 bathrooms, and a layout designed for comfort and connection. The main floor primary suite includes a private ensuite and custom built-in wardrobes, while the open-concept living and dining areas flow into an enclosed lake-facing sunroom with southeastern exposure. Perfect for enjoying gentle breezes and morning light. Sunroom windows can be popped out for summer enjoyment, with screens always in place. The well appointed kitchen offers generous counter space, a built-in dishwasher, and ample storage. On the lower level, you'll find a walkout basement with an additional bedroom and two versatile bonus rooms, ideal for guests, a home gym, or hobby spaces. Outdoor living is just as impressive: relax in the hot tub, gather around the fire pit, or enjoy games at the bocce ball court and horseshoe pits on the point. The fully insulated and heated detached double garage (approx. 800 sq ft) doubles as an entertainer's dream, complete with a bar, ping pong table, and air hockey setup, this is your ultimate year-round hangout zone. Other features include a private dock, large paved driveway, forced air gas heating, and central air for year round comfort. Best of all, this turnkey property is being sold fully furnished, just bring your swimsuit and start enjoying lake life from day one. Ask your REALTOR for the list of excluded chattels. (id:56591)
Team Hawke Realty
6 Longview Drive
Bradford West Gwillimbury, Ontario
Ideal for 1st-time buyers or those looking to downsize, this beautifully updated home features a modern open floor plan in a peaceful, family-oriented neighborhood. The kitchen and bathrooms have been renovated with stone countertops and stainless steel appliances, offering a contemporary touch. Abundant natural light fills the space, which includes 3 bedrooms on the main floor and 1 in the lower level. Enjoy the convenience of a walkout to a spacious, private backyard, along with inside access to the garage. Ideally located near schools, parks, and shopping. (id:56591)
Sotheby's International Realty Canada
1922 141 Highway
Muskoka Lakes, Ontario
Don't Miss Out on This Country Gem! Escape to the peaceful countryside of Utterson and fall in love with this charming, raised bungalow. Tucked away on a beautifully landscaped lot surrounded by mature trees, this delightful 3-bedroom, 1-bath home offers the perfect blend of privacy, nature, and relaxed country living. Step inside and be welcomed by a bright, airy open concept living and dining space where large windows and sliding glass doors flood the home with natural light. The kitchen features stylish black cabinetry, warm wood countertops, and stainless-steel appliances ideal for everyday meals or entertaining friends. The Primary Bedroom includes double closets and a unique wood accent wall for a cozy touch, while the additional bedrooms offer ample space and forest views. Just off the living room, you'll find a versatile bonus room perfect as a mudroom, Muskoka Room, or creative space! Enjoy the ease of main floor living with a walkout to the expansive front deck and gazebo your go-to spot for morning coffees, summer BBQs, or simply taking in the tranquil surroundings. The manicured yard and thoughtful gardens create a peaceful, colourful oasis, with a firepit ready for evening gatherings under the stars. The lower-level open-concept Rec Room is bursting with potential, and the built-in workshop/garage space opens to a covered carport and additional storage areas. The main floor laundry room is already set up with a sink and could easily accommodate a laundry relocation for added convenience. Perfectly located less than 20 minutes from Rosseau, Huntsville, and Bracebridge, and close to lakes, trails, and all the natural beauty Muskoka has to offer this home is a true haven for nature lovers and anyone seeking a quiet, country lifestyle. Act fast with this price and motivated seller, this property wont last long! (id:56591)
Chestnut Park Real Estate
823 - 185 Dunlop Street E
Barrie, Ontario
The Lakhouse Lifestyle beckons at Barrie's premium downtown lakefront residence. More than just a place to call home, Lakhouse is where beautiful contemporary design & luxurious resort inspired living bring a friendly community together to improve your quality of life. Featuring 2 bdrms, large den & 2.5 baths, at 1726 sq ft, this expansive corner suite is all about clean lines, a light & airy yet cozy vibe & stunning lake & city views being one of the top 3 floors, the only floors w/ floor to ceiling glass. Endlessly interesting, revel in the everchanging blues of Kempenfelt Bay & the twinkling lights of the city skyline. Savour lake breezes & the incredible nightly sunset show from your 113sqft, all season Lumon glass enclosed balcony. Bright living/dining/kitchen space, perfect for relaxing or to entertain family & friends in your sleek Scandi inspired kitchen w/ Caesarstone countertops, induction cooktop & pot drawer upgrades. Zenlike primary suite w/ 2 full walls of glass, dazzling water/city views, dual closets, spa like ensuite w/ glass shower, vanity/makeup counter. Roomy 2nd bdrm w/views, 2 closets & ensuite w/ soaker tub. Make the den your own as an office/home entertainment rm or convert to a 3rd bdrm. Plentiful storage throughout + same floor storage locker. Over $25K in upgrades including PAX closet inserts & R/C window blinds. Embrace the outstanding amenities: fabulous fitness/gym/yoga rm; gorgeous spa area w/ hot tub/steam rm/sauna overlooking the lake; swim docks to enjoy the clear waters of Lk Simcoe; patio; massive east & west rooftop decks w/ BBQ areas, loungers, gas f/p's, rooftop kitchen; guest suites; petwash station, organized socials. Enjoy a stunning party rm & chef's kitchen to connect w/ Lakhouse friends or host an upscale gathering. 2 parking spots (price will be reduced to $1.249M if unit sold w/ 1 spot). Paddle the bay, walk/bike the North Shore trail, stroll to amazing dining/park/beach. Life is good & the living is easy at Lakhouse (id:56591)
Chestnut Park Real Estate
679 Sandy Bay Road
Tiny, Ontario
Rare 42+ acre waterfront destination along the shores of Georgian Bay with no immediate neighbours. Enter the shared private road encased in a canopy of trees and venture into a world of your own. Resort life at your finger tips, enjoy summer from the owned waterfront with over 100+ ft of sandy beach area to snowshoeing in your back 40 in the winter. This property has it all including natural gas and high-speed fibre internet. Westerly exposure with jaw dropping sunsets from this custom 5,900+ sq ft home. Wrap around decks, well poised walkout lower level patios and abundance of windows, offers maximized views of the Bay from almost every room. An expansive ranch style bungalow with west side primary bedroom featuring luxury 5 pc. ensuite, private access to deck and views of the bay. On the far East one can offer guests the upper level secluded in-law suite that includes, kitchen, living room with gas fireplace, one bedroom and full bath. This is conveniently separated by the peaceful and bright living room, formal dining room, kitchen with large island, breakfast nook and cozy family room with Muskoka stone finished custom wood burning fireplace, second bedroom, full bath and large laundry room. Entertain to the fullest with a sweeping lower level housing 4 bright walkout bedrooms, theatre room, full bar, games area and recreation room with yet another Muskoka stone wood burning fireplace and continued views of the Bay. Wrapping this property up with a bow are the additional features such as the 3 car attached garage with inside entry, a 1,500 sq ft detached building with shop 2 overhead doors and convenient garden door to house your boat, vehicles and other recreational toys and equipment. Not far from your private dock and fire pit area is an additional entrance to the estates network of paths by the shoreline, easy access for bringing in large equipment. Surrounded by hiking, biking, ATV trails, enjoy ski clubs, golf, shops, villages, & quaint restaurants. (id:56591)
Sotheby's International Realty Canada
68 Gentle Fox Drive
Caledon, Ontario
Luxurious 4-bdrm, 3.1-bath executive bungalow W/finished W/O bsmt backing onto Etobicoke Creek Trail! Set on rare ravine lot in one of Caledons most sought-after neighbourhoods, this home offers expansive living across both levels W/in-law suite potential, exquisite views & amenities just mins away! Stone façade, landscaping & dbl-car garage W/carriage-style doors deliver incredible curb appeal. Inside cathedral ceilings, rich hardwood, upgraded main floor doors & expansive windows flood space W/light & elegance. Living room boasts architectural charm & flows into dining room highlighted by tray ceilings. Butler's pantry offers added functionality. Chef-inspired kitchen W/handsome cabinetry, marble floors, crown moulding, S/S appliances, centre island W/seating & pendant lighting. French doors open to oversized newer deck W/glass railings. Enjoy views of greenery, ideal for BBQs, morning coffee & relaxing. Adjacent family room W/fireplace & picture windows. Primary suite W/tray ceilings, W/I closet & ensuite W/soaker tub, glass shower W/marble tiling & dual-sink quartz vanity. 2 other bdrms W/large windows, hardwood & share stylish 4pc bath. Laundry room & 2pc bath completes main level. Finished W/O bsmt W/9ft ceilings delivers exceptional multi-generational living or in-law suite potential. Family room W/fireplace & bonus space is perfect for games room, gym or playroom. Pot lighting &sliding doors fill space W/natural light. Large bdrm W/3pc ensuite, add'l bathroom & upgraded flooring W/humidity-mitigating underlay. Ravine lot is exceptional-lush, private & peaceful W/no rear neighbours! Covered patio below deck & lots of yard space to entertain. Mins from Heart Lake Conservation, enjoy ziplining, hiking, swimming & trekking. Amenities are around the corner: shops, restaurants, schools, transit & 410 for easy commutes. Whether you're seeking flexible layout for extended family, rental potential or peaceful retreat surrounded by nature, this home delivers it all! (id:56591)
RE/MAX Real Estate Centre Inc
RE/MAX Real Estate Centre Inc.
58159 12th Line
Meaford, Ontario
Picture yourself coming home to wide-open space, privacy, and a beautifully updated bungalow on 1.4 acres between Owen Sound and Meaford. From the paved drive to the welcoming all-brick exterior and landscaped entry, the curb appeal is undeniable. Inside, natural light fills the open-concept kitchen, dining, and living area. Warm wood accents, timeless finishes, and thoughtful details create a space that feels as good as it looks. The Brubacher kitchen shines with custom cabinetry, built-ins, and a centerpiece island truly the heart of the home. Patio doors open to a private deck overlooking nature, while two bedrooms and a spa-like bath with soaker tub and walk-in shower complete the main level. The finished basement adds flexible living space, with a smart side entry connecting the garage, backyard, and both levels. Outdoors, 1.4 acres offer room to garden, gather, or relax in the hot tub. Tucked away in the tree line you will find a useful steel clad outbuilding, perfect for large storage and a well built chicken coop with outdoor run. Ideally located along Highway 26, you're minutes from Owen Sound, Meaford, and within easy reach of Thornbury and Collingwood. More than just updated this home blends character, comfort, and connection. (id:56591)
Century 21 In-Studio Realty Inc.
1053 Buttercup Drive
Highlands East, Ontario
This well kept home is hidden on a private road, yet is walking distance to all the Wilberforce amenities. Many bonuses beginning with an extra river lot included, single car garage with workshop, "she" shed for the crafters, truck storage container, & a couple of more storage sheds. Beautiful perennial flower beds, approximately 200' of riverfront on the Irondale River. Freshly stained large deck for entertaining. Inside the house has 3 bedrooms, the smallest bedroom would make a great laundry room. Compact kitchen with a separate dining room to host those Christmas dinners. Large living room with wood stove. This home is bright and cheerful with lots of windows. No need to bring furniture or appliances, even lawn mower/snow blower. Even a generator for power outages. Come & have a look. (id:56591)
Century 21 Granite Realty Group Inc.
101 Deer Lane
Blue Mountains, Ontario
Custom home offering 8000+ sq ft. From the grand foyer to the luxurious principal suite, every detail seems meticulously designed to provide a sense of lavish living. The transitional architecture is timeless, showcasing traditional a modern elements such as floor-to-ceiling windows, a Stuv two-sided wood-burning fireplace, and vaulted ceilings throughout, adding depth and character to the bungalow and creating a truly unique living experience. The emphasis on premium materials like stone, marble, slate, quartz, and reclaimed wood further highlights the commitment to quality and craftsmanship. The integration of natural elements, such as theIndiana limestone finished fireplace and the engineered bleached white oak floors throughout, adds warmth and sophistication to the interiors. A gourmet kitchen awaits, equipped with high-end appliances, an oversized island, walk-in pantry, and servery, providing ample space for culinary endeavors. The separate dining area offers an elegant setting for formal meals, complemented by vaulted ceilings and views of the stunning fireplace. The seamless transition between indoor and outdoor spaces is particularly enticing, allowing residents to enjoy the best of indoor and outdoor living. The 1000 sq ft floating design NewTech wood deck and saltwater pool provide the perfect setting for outdoor entertaining and relaxation. Amenities include a glass-enclosed exercise room, main floor sauna, and dog bathing area, demonstrating a thoughtful approach to modern living. With its proximity to prestigious recreational amenities like The Georgian Peaks Ski Club, delicious dining, Georgian Bay, and local trails, this property offers not just a wonderful living experience, but also convenience and access to a plethora of leisure activities. This exquisite bungalow epitomizes luxury living at its finest, promising a lifestyle of elegance, comfort, and unparalleled beauty in a highly desirable location. (id:56591)
Sotheby's International Realty Canada
203 Aiken Street
Meaford, Ontario
Charming Meaford Bungalow! Welcome to this quaint and cozy bungalow located in the heart of Meaford. A short walk to shops, restaurants, parks, schools and the stunning shores of Georgian Bay, this home offers the perfect blend of convenience and charm. Ideal for small families or those looking to downsize, this 2-bedroom, 1-bathroom home features an open-concept kitchen and dining area with windows that fill the space with natural light. A cozy gas fireplace adds warmth and character to the main living area. Enjoy the outdoors with a spacious, oversized lot measuring 284 feet deep-plenty of room to garden, play or relax under the gazebo. The insulated garage offers year-round utility and additional storage. Don't miss this opportunity to enjoy easy living in one of Meaford's most desirable locations! (id:56591)
Century 21 Millennium Inc.
3792 Glendale Avenue
Fort Erie, Ontario
Welcome to Crystal Beach living at its finest! This charming bungalow offers the perfect blend of comfort, style, and convenience, just steps from the sandy shores of Lake Erie. With three bedrooms and a full bathroom, this home is designed for easy main-floor living and provides a warm, inviting atmosphere from the moment you walk in. The interior has been thoughtfully updated with fresh paint and flooring throughout, giving the space a bright and modern feel. The kitchen is beautifully updated, offering plenty of space to prepare meals and entertain, while the cozy back porch creates the perfect spot to relax and enjoy your morning coffee or evening breeze. New siding and flowerbeds adds to the curb appeal, ensuring the home looks as good outside as it does inside. Located only minutes away from Crystal Beach Waterfront Park, the boat launch, and all the charm this lakeside community has to offer, this property is ideal whether you're searching for your first home, a year-round retreat, or a vacation rental investment. Move-in ready and full of potential, this bungalow is your chance to own a piece of the Crystal Beach lifestyle. (id:56591)
Royal LePage Don Hamilton Real Estate
