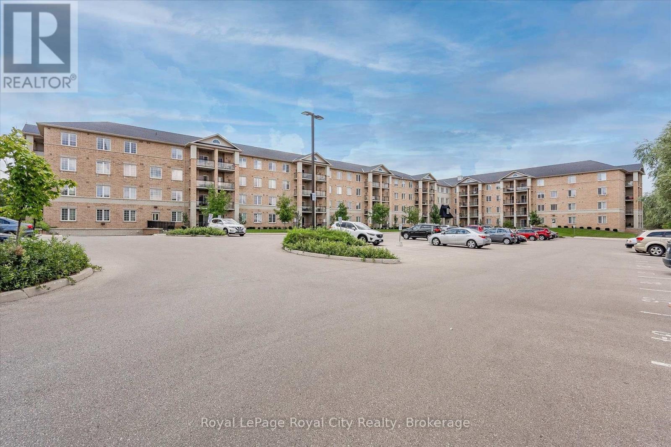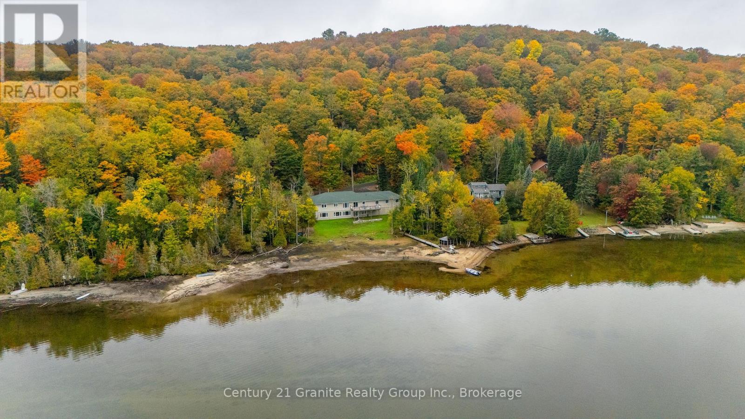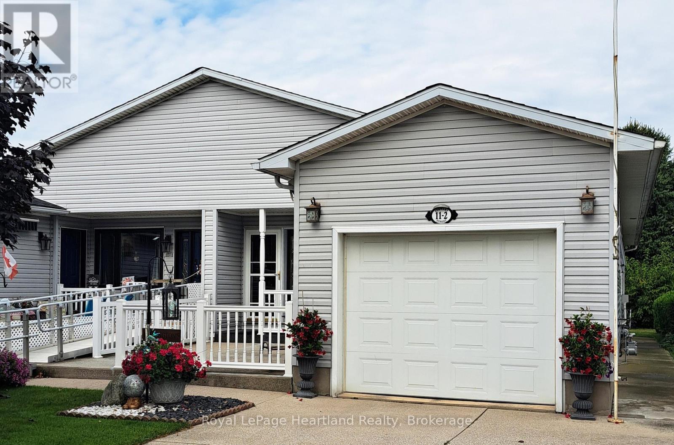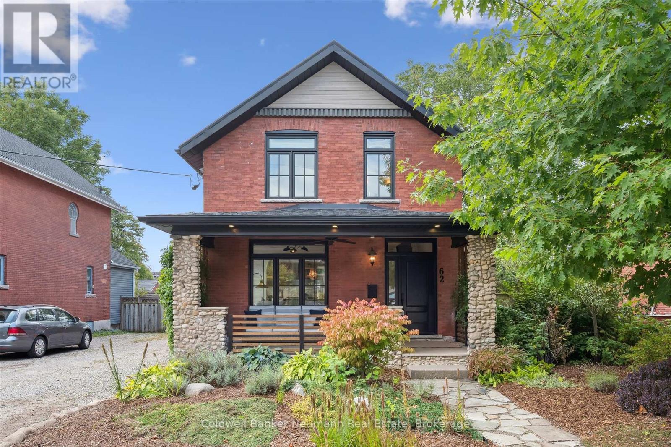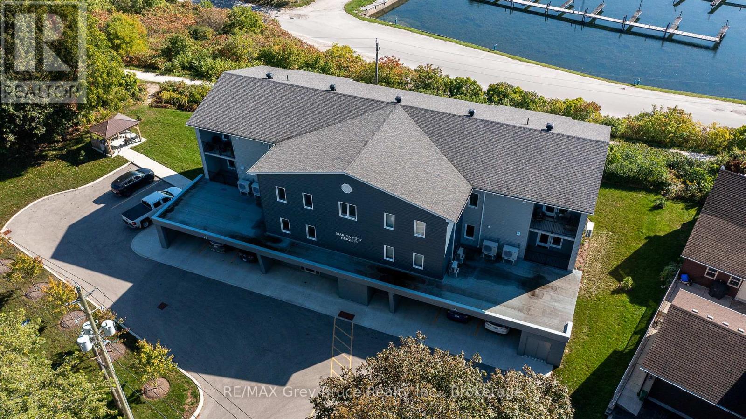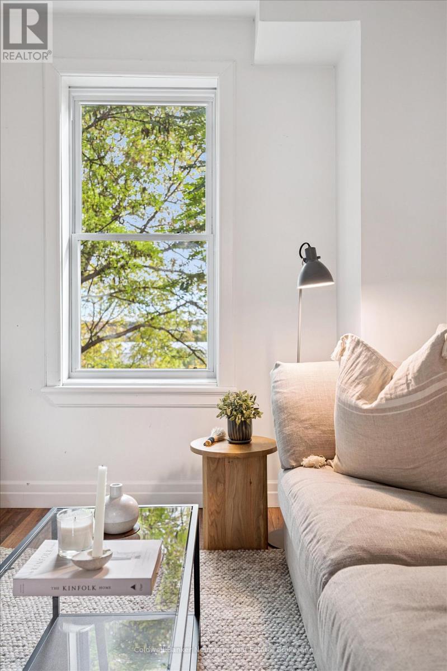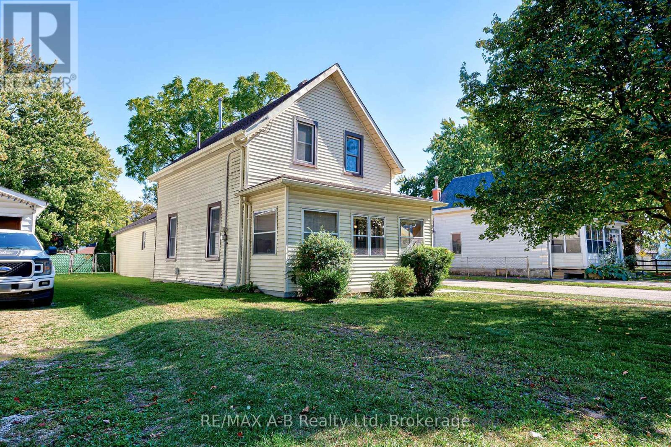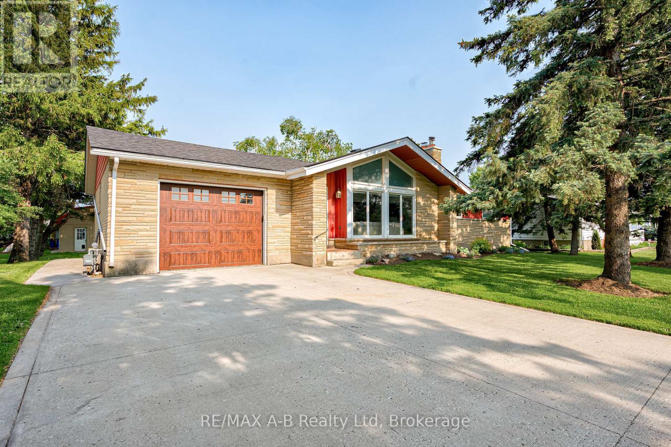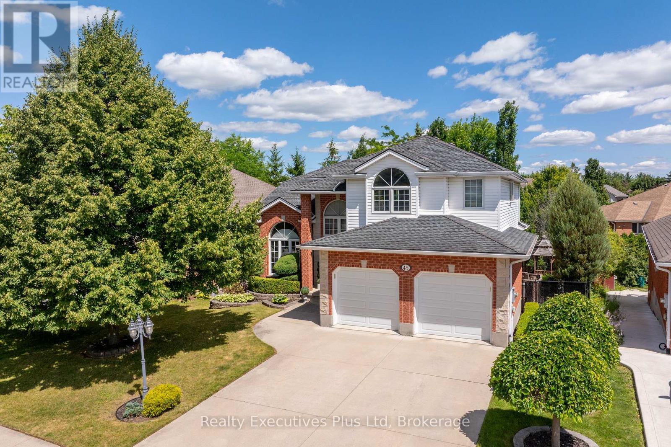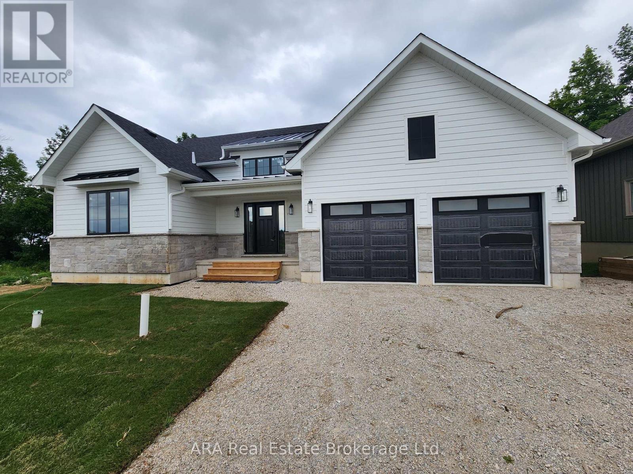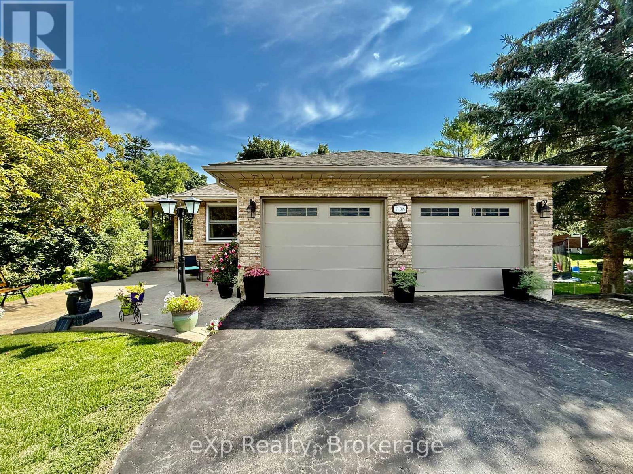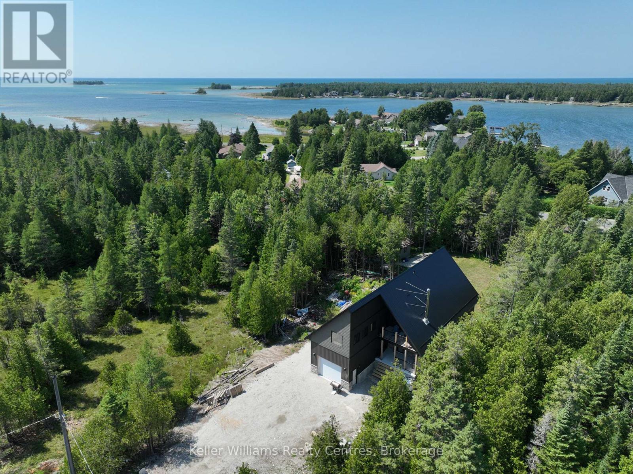228 - 1077 Gordon Street
Guelph, Ontario
This beautifully renovated 1-bedroom plus den condo presents 911 sq. ft. of thoughtfully designed living space with a sophisticated, modern feel. The kitchen, featuring timeless white cabinetry and elegant granite countertops, opens to a designated dining area and a bright living room with large windows that draw in natural light. From the dining area, step out to your private balcony, perfect for enjoying your morning coffee or unwinding at the end of the day. The spacious primary bedroom is complemented by a stylish 3-piece ensuite, while the well-proportioned den offers versatility as a home office or guest room, paired with a convenient powder room. Additional highlights include new flooring throughout, in-suite laundry, a surface parking spot, and a locker for extra storage. Perfectly situated close to the University of Guelph and within easy access to HWY 401, this residence combines upscale finishes with everyday convenience, making it an outstanding option for professionals, students, or commuters alike. (id:56591)
Royal LePage Royal City Realty
1246 Grace River Road
Dysart Et Al, Ontario
As soon as you arrive at this stunning waterfront property, you'll feel the warmth, care, and attention to detail that has been poured into every corner. The paved driveway leads you to a spacious three-car garage, framed by manicured landscaping and a beautifully designed home that blends comfort with elegance. Set on 198 feet of pristine frontage on Grace Lake, this property offers the best of waterfront living. Grace Lake is part of a two-lake chain and is widely regarded as one of the most desirable lakes in Wilberforce. Enjoy a beautiful sand beach with easy entry, perfect for swimming, while anglers will appreciate the excellent fishing the lake is known for. Whether you're relaxing by the shoreline, boating across the chain, or entertaining lakeside, this setting is truly exceptional. Step inside and prepare to be captivated by the breathtaking views of Grace Lake, perfectly showcased through expansive windows. The main floor features an open-concept kitchen and dining area that flows seamlessly into a welcoming living room ideal for both everyday living and entertaining. The primary suite offers a generous walk-in closet and a private 3-piece ensuite, while two additional bedrooms and a full 4-piece bathroom provide space for family or guests. A large pantry, convenient main-floor laundry, and direct access to the three-car garage add thoughtful practicality. The walkout lower level impresses with soaring 9-foot ceilings, oversized windows framing panoramic lake views, a 3-piece bathroom, and endless possibilities for creating your dream space. Whether you envision a recreation room, home gym, or additional bedrooms, this level is ready to be transformed to suit your lifestyle. (id:56591)
Century 21 Granite Realty Group Inc.
11-2 Stewart Street
Strathroy-Caradoc, Ontario
Wish you were here! Twin Elm Estates is a premiere Adult Lifestyle Community located in Strathroy - minutes to shopping, restaurants, hospital and golf! This is a beauty of home - semi detached with crawl space. Home is nicely landscaped! Open concept living space. Immaculate home - well kept. Move in condition. Spacious Kitchen features granite countertops and lots of cabinets. Separate dining room. Large laundry room with access to crawl space. Reverse Osmosis unit is owned. Main Bathroom features walk in tub. Master bedroom with walk in closet and Ensuite. 2nd bedroom is at the back of the home and opens to 3 season sunroom for private outdoor relaxation. Lower patio area from the sunroom. Newer roof - 2015 - 35 year shingles. On demand water heater is owned. Sandpoint well for outdoor watering. Fees for New Owners are Land Lease $800/month, Taxes $112.80/month (id:56591)
Royal LePage Heartland Realty
62 Kirkland Street
Guelph, Ontario
Welcome to 62 Kirkland Street, nestled in the heart of the highly sought-after Exhibition Park neighbourhood ! This stunning two-storey red brick home has been fully renovated from top to bottom, thoughtfully designed with high-end finishes throughout.Step onto the gracious front porch perfect for enjoying your morning coffee and into a bright, welcoming interior. The principal living room is filled with natural light from a large front window and is anchored by a cozy gas fireplace, flanked by two additional windows, creating a warm and inviting space.The living room flows seamlessly into the kitchen, designed for both function and style. Featuring professional-grade appliances, ample counter space, and generous storage, the kitchen also includes a moveable island for added flexibility. Adjacent to the kitchen, the dining room overlooks the private backyard, making it ideal for both everyday living and entertaining.Tucked away on the main floor is a convenient powder room and a laundry area both thoughtfully designed and discreetly located.Upstairs, you'll find three well-appointed bedrooms. The spacious primary suite features a full wall of organized closet space and a luxurious four-piece ensuite with a large shower and a soaking tub set beneath a bright window. The second bedroom offers a generous closet, while the third bedroomlocated at the back of the homeboasts charming architectural details. A functional four-piece bathroom with an extra-deep tub serves the secondary bedrooms.Step outside to your private backyard oasis. The in-ground pool is a true highlight, surrounded by four distinct seating areas designed for relaxation and entertaining.Adding even more versatility is the detached studioperfect as a home office, gym, creative space, or additional living area. (id:56591)
Coldwell Banker Neumann Real Estate
21 - 2347 3rd Avenue W
Owen Sound, Ontario
Experience the lifestyle at Marina View Heights. This spacious 3-bedroom suite overlooks Georgian Bay. Wake up to breathtaking water views and enjoy the convenience of near by walking trails, parks and beaches. With only 6 suites this building offers a quiet community for like minded residents. The open-concept living and dining area is perfect for entertaining, with large windows that fill the space with natural light and frame the stunning scenery. Three well-sized bedrooms provide flexibility for family, guests, or a home office. In suite laundry with room for extra storage. Fully wheelchair-accessible design adapts easily to changing mobility needs. Monthly common fees of $925 cover exterior and interior building maintenance, utilities for shared spaces, landscaping, snow and garbage removal, water and sewer, property management, administration, a reserve fund, and building insurance. A local property manager is also available to assist residents with any issues that may arise. Designed to provide a worry-free retirement lifestyle. With maintenance-free living, youll have more time to relax on your private balcony, stroll along the waterfront, or explore nearby trails and amenities. This is a rare opportunity to combine comfort, convenience, and an unparalleled view of the Bay.with modern comforts and amenities. Professionally managed by Sound Lifestyles. Safe, quiet area, secure entrance & security cameras on the property. (id:56591)
RE/MAX Grey Bruce Realty Inc.
67 Grove Street
Guelph, Ontario
Welcome to 67 Grove Street- Cottage Charm in the Heart of the City! Nestled in the desirable St.Georges Park neighbourhood, this inviting home pairs timeless character with modern convenience. With its classic cottage feel and thoughtful layout, 67 Grove Street offers bright, open-concept living in one of Guelphs most sought-after locations.Step inside to a welcoming foyer and center hall staircase leading into a sun-filled main floor.The dining room opens gracefully to the living room, where a cozy gas fireplace and serene views of the lush, private backyard set the tone for relaxing evenings or gatherings with friends.The kitchen features generous counter space, an island for casual dining, and direct access to a cleverly designed mudroom tucked behind a pocket door.From the kitchen, youll also enjoy a walkout to the private screened-in Muskoka room- a summertime retreat perfect for morning coffee, al fresco dining, or unwinding with a book while overlooking the treetops and garden-like backyard.Upstairs, three spacious bedrooms offer comfort and flexibility.The primary and secondary bedrooms overlook charming Grove Street, while the thirdcurrently set up as a home officeoffers tranquil views of the landscaped backyard.Outside, the fully fenced yard feels like your own private backyard oasis -peaceful, secluded, and perched above the train tracks with rare, one-of-a-kind views of the University of Guelph and the historic Cutten Club. Whether its entertaining on weekends or enjoying quiet evenings, this backyard truly extends your living space.Location is unbeatable: a short walk to schools, shops, and downtown Guelph, just steps to the popular 100 Steps scenic stairway linking St. Georges Park to St. Patricks Ward, and only 5 minutes to the GO Train for easy commuting.67 Grove Street delivers a perfect blend of cottage charm, modern comfort, and turnkey convenience - with a private Muskoka room to enjoy all summer long and your own private backyard oasis. (id:56591)
Coldwell Banker Neumann Real Estate
137 Dufferin Street
Stratford, Ontario
Welcome to 137 Dufferin Street in the heart of charming Stratford! This beautifully maintained 2-bedroom, 1-bath home is filled with character, original woodwork, and plenty of natural light throughout. Numerous updates have been completed, while preserving the homes warm, inviting charm. This home offers convenient Main floor laundry. Some of the recent updates include Furnace 2023, Windows 2022 and eavestroghs. There's potential to add a third bedroom, making this a great opportunity for growing families. Situated on a large lot, the property features a detached garage with heat and hydro ideal for a workshop, studio, or extra storage. Dont miss your chance to own a solid home in a desirable neighborhood with room to grow! (id:56591)
RE/MAX A-B Realty Ltd
3981 111 Road
Perth East, Ontario
A spacious, beautifully updated family home with endless potential. Welcome to a property that offers comfort, versatility, and room to grow. Set on a generous 90x200 ft lot, this home features three large bedrooms, a stylish bathroom, and a bright kitchen with a cozy dining area. The main floor flows effortlessly into a grand living room with soaring cathedral ceilings and a warm wood-burning insert, creating the perfect space for relaxing or entertaining. Downstairs, the fully finished basement adds even more living space, with two additional rooms, a second bathroom, and a spacious recreation room ideal for family fun, movie nights, or hosting guests. Recent upgrades include a new furnace and air conditioning system, a freshly renovated bathroom, and a brand-new roof giving you peace of mind and modern convenience. Step outside to enjoy a large covered deck and a stamped concrete patio, perfect for summer gatherings and quiet evenings. And for those who need extra space for hobbies, storage, or a home-based business, the incredible 1,600 sq. ft. heated shop is a game-changer. It even comes equipped with 600v three-phase power, offering flexibility for a wide range of uses. Whether you're a growing family, a passionate hobbyist, or an entrepreneur looking for a unique opportunity, this property delivers the space, features, and freedom to thrive. Don't miss your chance to make it yours schedule your private showing today. (id:56591)
RE/MAX A-B Realty Ltd
45 Fieldstone Road
Guelph, Ontario
Nestled in one of the city's most prestigious communities, this Custom Built Carson Reid Home is your Forever Home!! A one owner home for 30 years tells you everything you need to know about this most sought after south-end neighbourhood. Located on a forested lot with magnificent views from every vantage point. The outdoor living space is second to none! With kidney shape in-ground pool, gazebo, two-tiered wood deck and concrete patio offer an oasis of relaxation and wonderful memories for your family and friends. There is potential for an in-law suite with walk-out to the pool level, which offers a 4 pc bath, rec room and plenty of room for bedrooms and kitchen. The main level showcases a combo living / dining room, with updated cabinetry in the kitchen and breakfast nook that overlooks your magnificent backyard and large family room with gas fireplace. There are 3 spacious bedrooms on the upper level, with master ensuite and loft which is presently being used as an office, but could be used as a den, or exercise room with great views as well of the treed lot. You've heard the term, "You can Pick your Home but not your neighbours" Well here you can have both!! Your neighbours make living here a wonderful experience, where pride of community is important to everyone. (id:56591)
Realty Executives Plus Ltd
33 - 2 Hilton Lane
Meaford, Ontario
Experience Elevated Living on Meaford Golf Course - Welcome to your dream home nestled in the heart of Meaford Golf Course. This beautifully designed 1,830 sq ft residence offers panoramic views of the 7th fairway and a tranquil stream, creating a serene backdrop for everyday living. Enjoy your morning coffee or unwind in the evening on your main floor deck or walkout basement patio, both perfectly positioned to capture the stunning natural surroundings. Inside, the spacious, open-concept kitchen is ideal for entertaining, seamlessly flowing into the Great Room where large windows frame the picturesque fairway. With main-floor living for ultimate convenience, the lower level offers incredible flexibility, perfect for a self-contained apartment, guest suite, or multigenerational living. Bonus Opportunity: The seller is willing to finish the basement to include up to two additional bedrooms at a negotiated price, allowing you to customize the space to suit your needs. Golf enthusiasts will love the unique perk of bringing their golf cart home via a private road after a relaxing round. **Please Note: Applicable sales tax is not included in the purchase price. Due to the current political landscape surrounding taxation on properties under $1.5 million, buyers should be aware that sales tax still applies. The roll number and MPAC assessment will be completed after final occupancy. HST is in addition to the purchase price, but the Builder is open to assigning the Principal Residence Rebate from qualified buyers. (id:56591)
Ara Real Estate Brokerage Ltd.
308 Mary Street
Brockton, Ontario
Welcome to 308 Mary street, in the town of Walkerton. This three bedroom bungalow sits on a dead end street and has silver creek flowing beside your home. The large formal living room, dining room and eat in kitchen with patio doors that lead you to a private deck are very well appointed. Three good sized bedrooms with the primary having a three piece ensuite. Double car garage, stamped concrete patio and oversized driveway are other added features of this home. Be sure to check this property out. (id:56591)
Exp Realty
64 Baywatch Drive
Northern Bruce Peninsula, Ontario
Welcome to your new, high-efficiency retreat on the Northern Bruce Peninsula. This home offers water views and a practical, spacious layout (3100 feet when including basement) with a full walk out basement with in floor heat and an ICF foundation for durability and energy savings. The basement has full size windows, great for in law suite possibilities. Designed with high-end finishes like; triple glazed windows, European style windows, metal roof and a large open plan, the home is 98% finished and ready for your personal touches to make it truly yours. A detached bunkie provides extra guest space or a cozy getaway corner. Enjoy deeded water access just steps away perfect for boating, kayaking, swimming, or simply soaking in the Peninsula's natural beauty. Surrounded by clear waters and rugged shoreline, you're minutes from outdoor adventures like hiking the Bruce Trail, cycling scenic roads, exploring the shores, or just walking your dog. Conveniently located about 2 minutes to Pike Bay General Store, with LCBO, groceries, gas, 15 minutes to Lions Head for groceries and marina access, 20 minutes to Wiarton for additional amenities and hospital services, 45 minutes to Tobermory for restaurants, shopping, and ferry service. Whether you're looking for a full-time residence or a seasonal escape, this property offers the perfect balance of comfort, quality, and location. (id:56591)
Keller Williams Realty Centres
