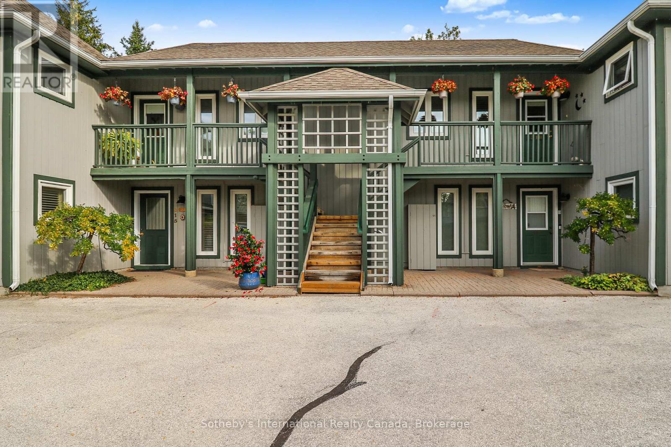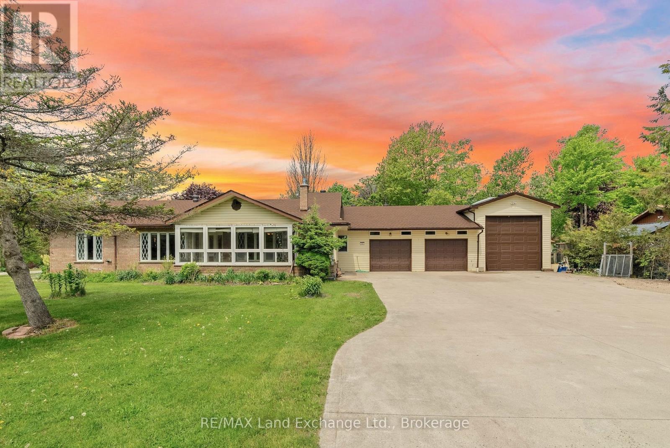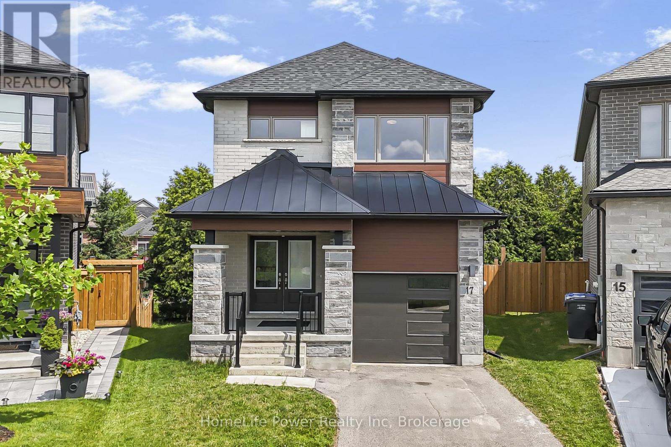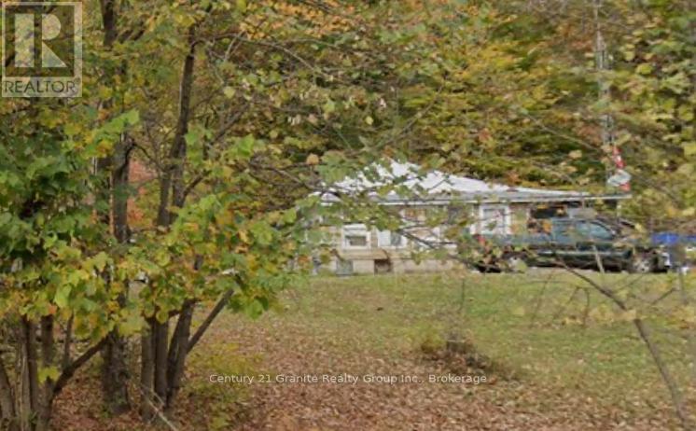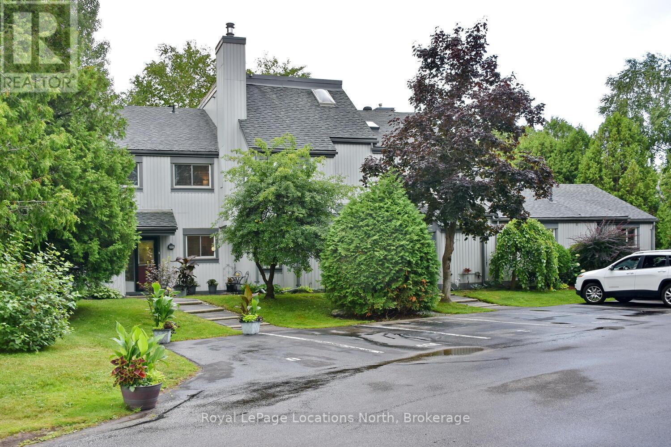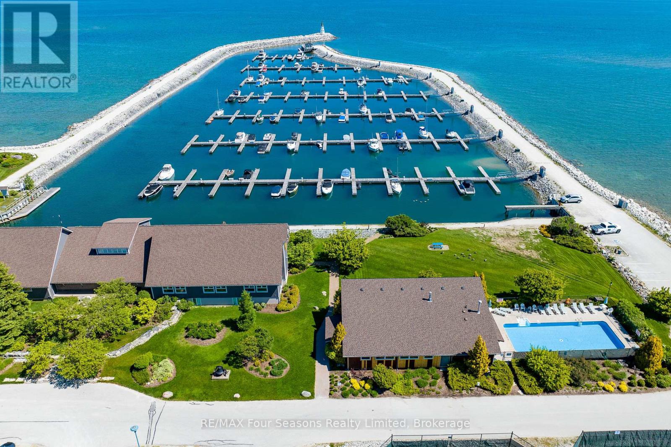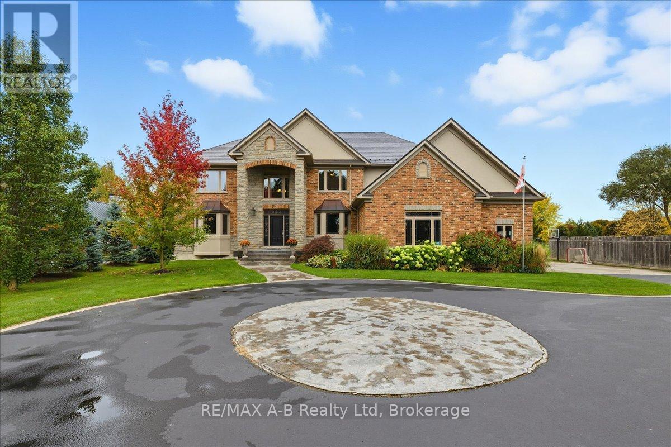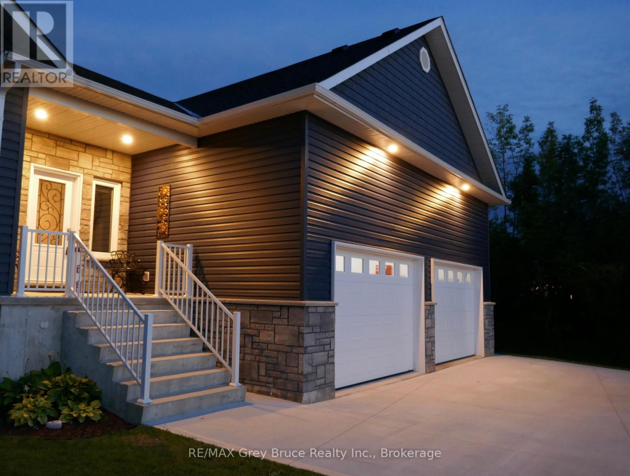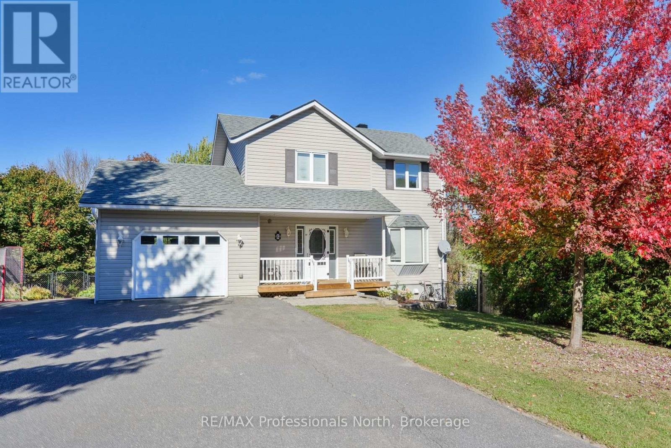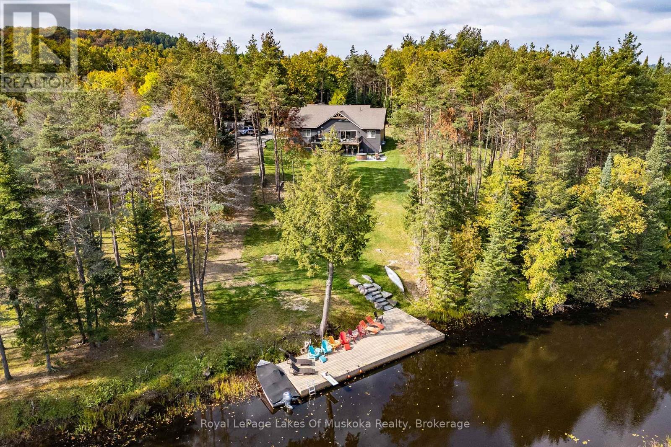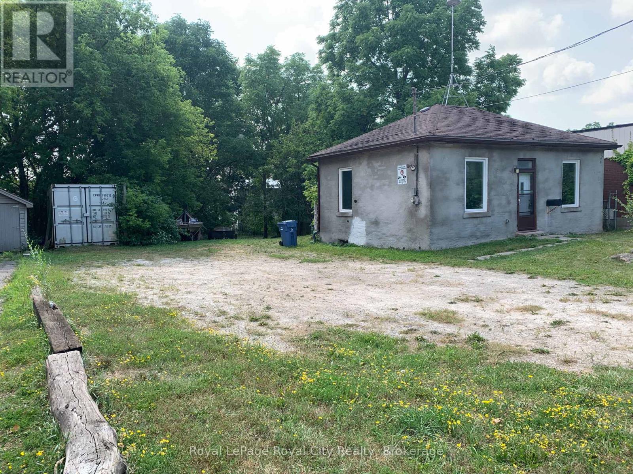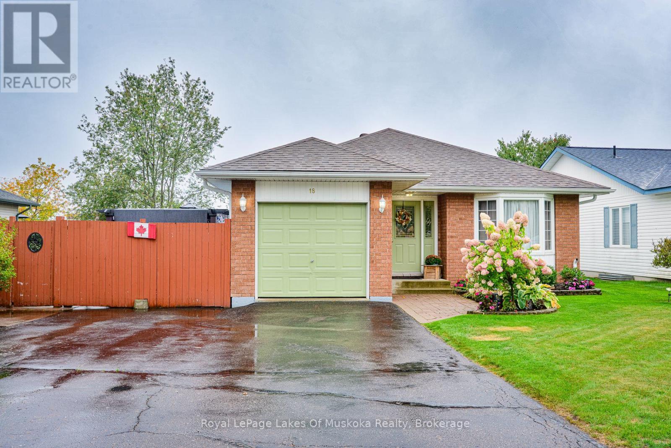318 Mariners Way
Collingwood, Ontario
Highly desirable 3 bdrm. garden home with garage and huge deck in the waterfront community of Lighthouse Point. This suite is located on the 2nd floor of a 2 storey building and provides for one floor living. Open concept living/dining/kitchen area w/gas fireplace and sliding doors leading to an expansive deck. Features incl. central vac, composite decking, California shutters, humidifier, gas heat & central air. Three good sized bedrooms (seasonal Bay view from 1 bdrm) are separate from the living area, securing plenty of privacy. Enjoy all the on-site amenities incl. 2 outdoor pools, tennis/pickleball courts, over 2 km. of walking trails along Georgian Bay, 2 private beaches, rec center w/indoor pool, fitness, children's games rm., sauna, hot tubs & more! A private on-site marina w/access to a boater's club house for those who own boat slips (no slip incl.). Ideally located just minutes from downtown Collingwood, Ski Hills, Golf Courses and trail system. (id:56591)
Sotheby's International Realty Canada
401 Winnebago Road
Huron-Kinloss, Ontario
Enjoy a quiet lifestyle in the beautiful lakeside community of Point Clark! This brick bungalow offers great appeal on a generous corner lot, just a short distance from Lake Huron. The impressive triple wide concrete driveway leads to an attached three-bay garage, with one featuring a 12-foot overhead door perfect for storing a boat, trailer, or extra vehicles. With over 1,700 square feet, this expansive two-bedroom home offers an impressive amount of space with an obvious option for a third bedroom and offers large windows, hardwood flooring, solid oak cabinetry, and built-ins. A heated backyard sunroom with walkout to the rear deck, along with a three-season enclosed porch, provide extra living space to enjoy. Granite kitchen counters are a modern touch, and the recent installation of 50-year lifetime shingles (2022) on the house and garages offers peace of mind for the next owner. Stay safe, secure, and comfortable through any outage with the peace of mind of a whole home Generac standby generator, automatically powering your home when you need it most! Experience the ease and comfort of single-level living in a manageable property. Tremendous potential for modernization. Located just 1 km from popular public beach access perfect for catching world-class sunsets and enjoying time by the lake. (id:56591)
RE/MAX Land Exchange Ltd.
17 Ferris Circle
Guelph, Ontario
Stunning Detached Home on Premium Lot with Walk-Out Basement Discover comfort, style, and space in this beautifully appointed detached home featuring 4 large bedrooms, 3.5 bathrooms, and a fully finished walk-out basement with impressive 9-foot ceilings. Set on an oversized premium lot, the fenced backyard offers exceptional privacy with mature tree-lined views perfect for relaxing or entertaining. The main floor showcases a bright open-concept layout with laminate floors, a chef-inspired kitchen completes with S/S appliances, a large center island, and quality finishes throughout. Upstairs, you'll find four spacious bedrooms, including a luxurious primary suite with a walk-in closet and a modern 3-piece ensuite. The walk-out basement is ideal for extended family living or entertainment, offering a generous recreation area and a full 3-piece bathroom. Located just minutes from Clair & Gordon shopping, University of Guelph, Highway 401, GO Transit, and Stone Road Mall. Enjoy the convenience of nearby schools, parks, restaurants, grocery stores, and public transit all in a welcoming, family-friendly neighborhood. Move-in ready and thoughtfully upgraded this is the turn-key home you've been waiting for! (id:56591)
Homelife Power Realty Inc
2445 North Shore Road
Algonquin Highlands, Ontario
Don't miss out on the deal of the year. Over 1 1/2 acres of land with a mature forest at the back and dotted with fruit trees at the front. This property is priced cheaper than vacant land. The original 3 bedroom house needs work, but the bones are great and there's a full fieldstone foundation, a granite fireplace that's WETT certified, original hardwood floors and a metal roof that does not leak. Renovate to suit yourself, or start fresh. There's a drilled well and the septic was replaced within the last two years. Sitting half way between Minden and Haliburton, with Ambulance and Fire services at the West end of North Shore road, the location is ideal. The added bonus of the Maple Lake public boat launch is right around the corner giving you access to the 4 lake chain of Cranberry, Pine, Green and Maple Lakes. Whether you're just getting started in the market, or looking to build your retirement home, this property will not disappoint. (id:56591)
Century 21 Granite Realty Group Inc.
401 - 12 Dawson Drive
Collingwood, Ontario
Welcome to this private oasis found in Collingwood's popular Living Stone Resort area (Formerly Cranberry Resort). This huge end unit, 3 Bedroom, 2 Bath, townhome was recently renovated with many upgrades throughout. Enter to a large open concept space, starting with a newly renovated kitchen with breakfast peninsula which all overlooks the large living room with gas fireplace and a huge dining room. There is a large pantry/laundry room just off of the kitchen for ample storage as well. Continue on through the large sliding doors to a huge deck and very private backyard for entertaining your family and friends. The quiet, serene view has an abundance of trees and gardens. The pathway leading to the golf course runs directly behind this property allowing you to take casual strolls along the many trails or enjoy your favorite beverages and food on the largest outdoor deck in Collingwood just a short walk to golf course clubhouse. Moving upstairs you will find an enormous Primary Bedroom which runs the entire width of the back of the condo with a stunningly renovated ensuite bathroom. The rest of the upstairs offers 2 more very spacious bedrooms and the main 4 piece bath, which also has been beautifully upgraded. Spend your days hiking and biking this area right outside your front door. The famous Blue Mountain Village and Ski Resort is a short 10 minute drive. Explore Collingwood's historic downtown which is only 5 minutes away and offers all the dining, shopping, and entertaining venues that you need. Public Transit also runs right outside the condo for your convenience. This is the lifestyle that you have always dreamed of and deserve!! Please call today for a showing!!! (id:56591)
Royal LePage Locations North
373 Mariners Way
Collingwood, Ontario
LIFESTYLE AT LIGHTHOUSE POINT PREMIER GATED COMMUNITY ON GEORGIAN BAY! Enjoy the best of waterfront living in this stunning two-storey condo located in the sought-after community of Lighthouse Point. Whether you're looking for a full-time residence, a weekend retreat, or a lucrative rental property, this home offers it all! Step into comfort with recent upgrades including a cozy gas fireplace, chefs kitchen featuring granite countertops, stainless steel appliances, and breakfast bar, updated flooring, fresh neutral paint, and modern designer lighting. Enjoy maintenance-free living with resort-style amenities spread across over 100 acres of waterfront: Marina & boat slip rentals 2 private beaches & kayak/paddleboard storage 3 outdoor pools & indoor pool Tennis & pickleball courts Waterfront trails & patios Fitness center, games room, rec center & community kitchen. This secure gated community offers a lifestyle of relaxation and activity at your door step. Ideally located close to Downtown Collingwood, Blue Mountain, private ski clubs, and championship golf courses. Enjoy boutique shopping, gourmet dining, local vineyards, orchards, microbreweries, and year-round recreation including boating, biking, hiking, skiing, swimming, and more! A perfect fit for professionals, active retirees, or vacationers, this is your opportunity to own in one of Georgian Bays most desirable communities. View the virtual tour & book your showing today! (id:56591)
RE/MAX Four Seasons Realty Limited
151 Huron Road
Perth South, Ontario
Experience luxury and comfort in this stunning custom built executive 2-storey detached home, offering 5 spacious bedrooms and 4.5 bathrooms across 5,200 square feet of beautifully remodeled living space. Just 5 minutes from Stratford, this property welcomes you with impressive 20 ft ceilings in the great room and gleaming hardwood flooring throughout.The recently updated kitchen is perfect for culinary enthusiasts, while the elegant fireplace invites cozy gatherings with family and friends. Retreat to the luxurious primary suite for ultimate relaxation after a long day.Enjoy the benefits of energy efficiency, a steel roof, and in-floor heating on both the basement and main levels for year-round comfort. The 3-car attached garage and an expansive 32 x 57 shop provide ample RV storage and workspace. All of this is set on a generous 1.88-acre lot, offering privacy and space to enjoy.This meticulously maintained home is the perfect blend of sophistication and practicality-schedule your private showing today! (id:56591)
RE/MAX A-B Realty Ltd
350293 A Concession
Meaford, Ontario
Welcome to this spacious raised bungalow, built in 2018 and situated on a scenic 2-acre lot. This well-maintained home offers 5 bedrooms and 3 full bathrooms, with an open-concept main level featuring a bright kitchen, dining area, living room with walkout to a 4 season sunroom; a welcoming living space perfect for family life and entertaining. The fully finished lower level provides even more flexibility with additional bedrooms, a full bath, and a large recreational room. A double-car garage and a poured concrete driveway add function and curb appeal. Enjoy the outdoors with trails in your own backyard forest, parks, and beautiful local beaches just a short drive away. This is a great opportunity to enjoy modern living with space, nature, and convenience all in one. (id:56591)
RE/MAX Grey Bruce Realty Inc.
6 Lankin Avenue
Bracebridge, Ontario
Welcome home. This well maintained, 3 bedroom, 2 and a half bath home is located in the desirable covered bridge subdivision. Situated on an expansive lot, the property affords privacy rarely found in subdivision living. The back deck spans the width of the home and maximizes outdoor living and entertaining options. The neighbourhood offers a small park, walking trails and nearby golfing all while only being minutes from all the conveniences of town. Other features include a 3 piece primary ensuite bath and a lower level recroom with a walk out to the back yard. Total finished square footage is 1678.58. Move in and enjoy! (id:56591)
RE/MAX Professionals North
461 Rowanwood Road
Huntsville, Ontario
This is it! The complete package, sitting on about 4.5 acres just minutes from Hwy 11 this large custom home has a triple attached garage, walkout basement and around 400' of waterfront just a stones throw from Mary Lake. Offering direct access to beautiful Mary lake and the 4 lake chain, this unique property has quiet and private dockage in the river with no neighbours across spoiling the serene view. The home was custom built in 2019 with quality finishes and a smart layout, it features a main floor primary suite, main floor laundry, a huge deck overlooking the expansive yard and river, and a walkout basement. The triple attached garage has a large loft currently used for storage but could be finished to suit your families needs. The large steel pile dock is great for lounging at the waters edge while the poured concrete patio is perfect for a campfire or to enjoy a soak in the wood fired hot tub under the stars. Extremely private, well thought out and the best of all worlds, this four season home or vacation property ticks so many boxes. Call for your private tour. (id:56591)
Royal LePage Lakes Of Muskoka Realty
180 Waterloo Avenue
Guelph, Ontario
Discover an incredible opportunity at 180 Waterloo Avenue, Guelph! This .29-acre lot, situated near downtown, offers exceptional potential for redevelopment. With a generous 63.77-foot frontage and flexible CC-3 zoning, the possibilities are vast. Permitted uses include a convenience store, take out restaurant, daycare centre, office, live work unit, mixed use building, service establishment and food vehicle. The existing small structure has been substantially renovated but awaits completion, offering a charming foundation for a small office. Seize this chance to create your vision in a prime location with endless opportunities! (id:56591)
Royal LePage Royal City Realty
18 Killdeer Crescent
Bracebridge, Ontario
Now Offered at $685,000! A must-see home at a newly reduced price! This meticulously maintained 3 bedroom residence offers the perfect blend of comfort, style, and functionality in a highly desirable location. The lower-level family room features a cozy fireplace and built-in bar, making it an ideal space for relaxing or entertaining guests. The updated kitchen, complete with new appliances, opens to a charming patio that leads to a beautiful in-ground pool, perfect for hosting unforgettable summer gatherings with family and friends. This home has seen numerous recent upgrades, including a new furnace and air conditioning system installed in 2023, new shingles in 2022, and a new pool pump and heater, also installed in 2022. A modernized bathroom adds a fresh and stylish touch, making the home truly move-in ready. Conveniently located just steps from schools, shopping, dining, and all essential amenities, this home offers incredible value, comfort, and convenience. Don't miss your opportunity to own this fantastic property. Book your private showing today! (id:56591)
Royal LePage Lakes Of Muskoka Realty
