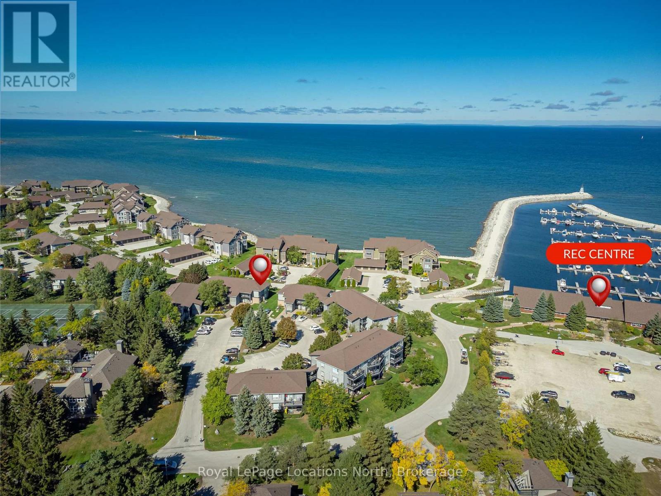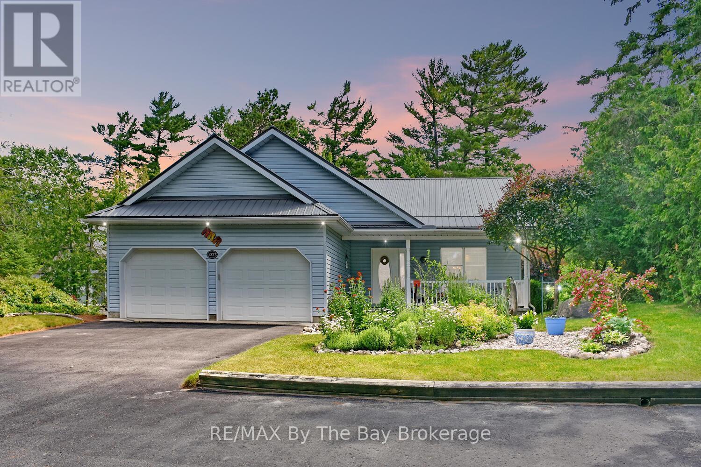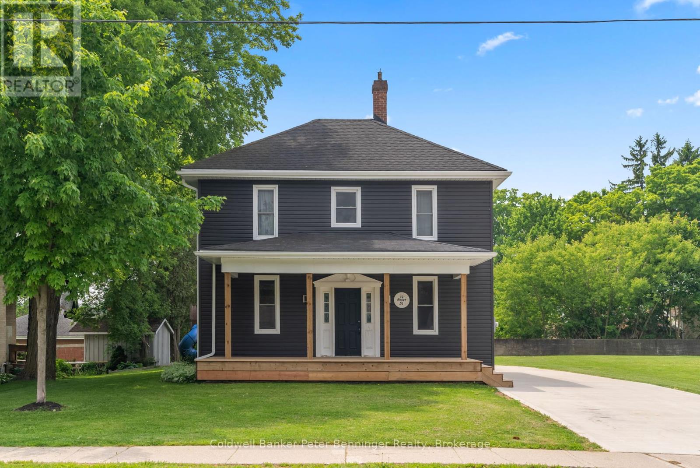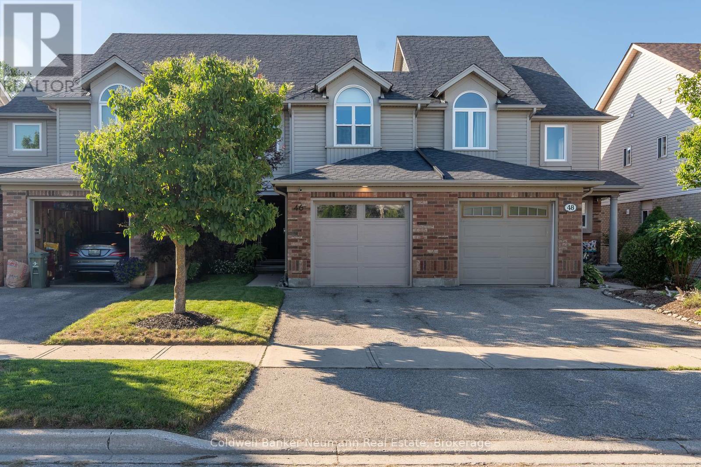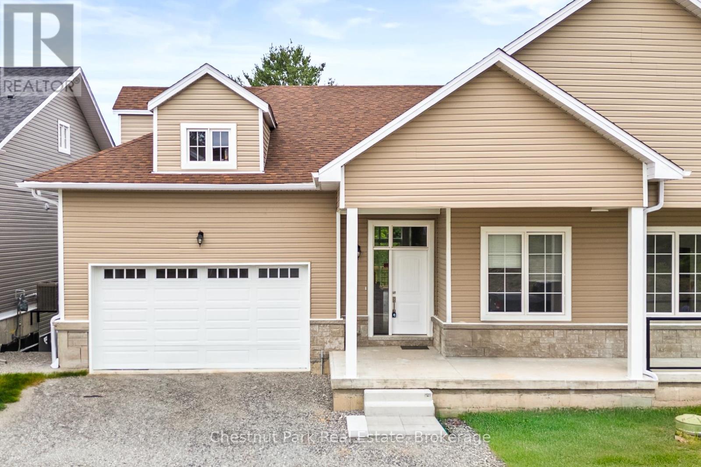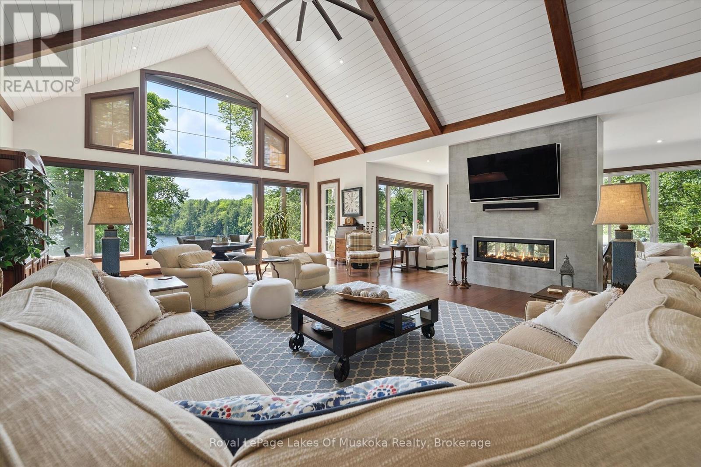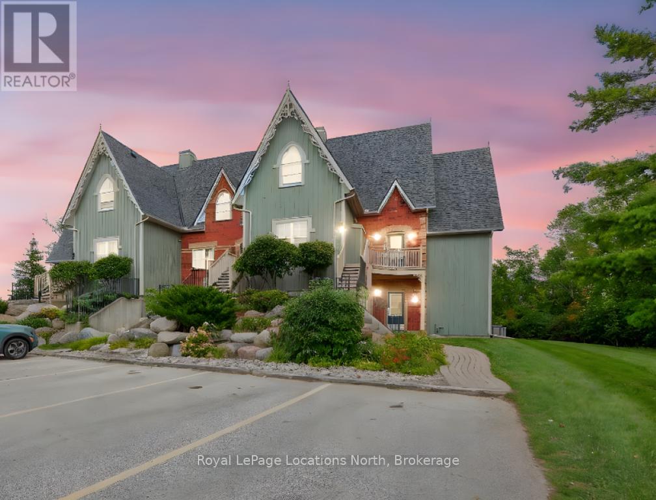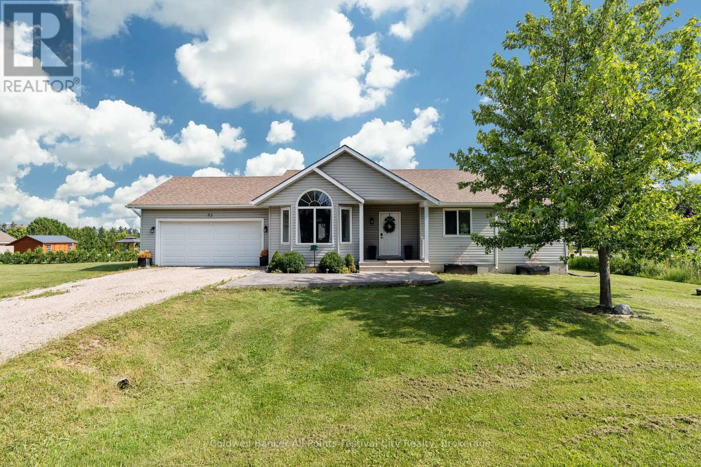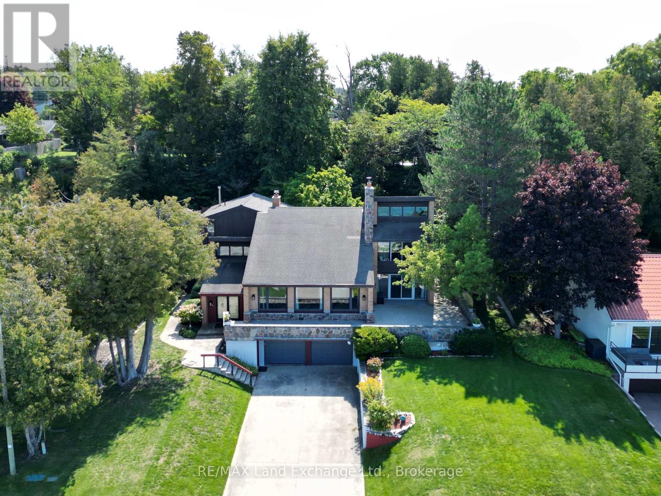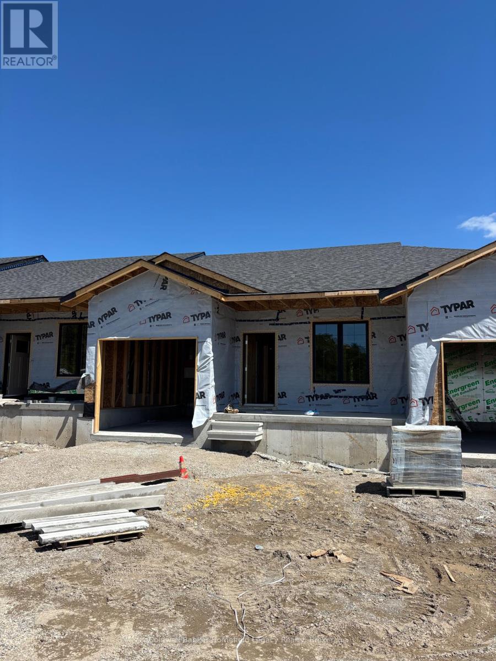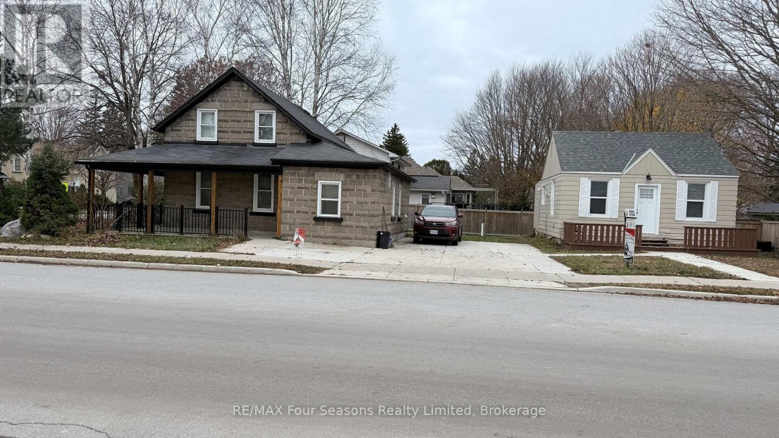465 Mariners Way
Collingwood, Ontario
Amenity Rich Lighthouse Point! This 2 bed, 2 bath second floor unit includes a 30 ft Boat Slip, is steps away from the Rec Centre, is being sold partially furnished and has partial views of Georgian Bay from both the living room and primary bedroom! You have to see this one in person to truly appreciate it. This bright, open concept floorplan features modern finishes throughout with stainless steel appliances, eat-in island, plenty of cupboard space, gas fireplace and walk-out through your large sliding door to spacious deck to sit out and relax! Both bedrooms include ceiling fans, neutral colours and the primary bedroom has a bonus 3pc ensuite for your own privacy. The laundry/utility room features a stackable washer/dryer and bonus space to storage additional items. Brand new Air Conditioner as of July 2025. The rec centre offers an indoor and outdoor pool, hot tub, games room, exercise room, party room and has options for everyone! Outside you'll find both Tennis and Pickle Ball Courts close by and a playground for the kids to enjoy. As a bonus, being a boat slip owner allows you access to the marina clubhouse and pool! Use as your full time residence or part time but either way take advantage of this great location with your proximity to Georgian Bay, the Blue Mountain being 10-15 minutes away, private ski clubs, Trail System and everything else this area has to offer. (id:56591)
Royal LePage Locations North
1327 River Road E
Wasaga Beach, Ontario
If you are looking for a full-time year round home with beach days and quiet evenings in a charming backyard oasis then this Wasaga Beach gem is exactly what you have been looking for. This lovely 2 bedroom 2 bath custom built home is just steps to the sandy shores of Allenwood Beach with its stunning sunsets and close to all the amenities of Wasaga Beach. Enjoy your creative custom floor plan with living space all on one floor featuring its open concept kitchen, living room with cathedral ceilings and gas fireplace, separate dining room. Large primary bedroom with en-suite and walk-in closet with an additional guest bedroom, 3 pc bath and main floor laundry. Year round sunroom and den/office or possibly 3rd bedroom. Screened in covered porch with attached deck, large patio and fully fenced back yard. Along with so many other features this home offers a fully accessible extra high crawl space (58) that is fully heated and air conditioned for lots of storage. Large 2 car garage with inside entry, large driveway for extra parking and just a few steps to the closest path to the beach. Forced air gas furnace (2022), water heater (2024) and updated steel roof. Whether it is viewing sunsets from the charming front porch or spending time around the fire in the private back yard this lovely low maintenance custom lifestyle property can be enjoyed in every season and provide all the year round living amenities just minutes away. (id:56591)
RE/MAX By The Bay Brokerage
12 Peter Street S
South Bruce, Ontario
Imagine a morning coffee on your covered front porch, the sun rising over a quiet street where neighbours still wave hello. Inside, your home is bright, welcoming, and effortlessly stylish. This fully renovated 3-bedroom, 2-bathroom home is more than move-in ready-its a fresh beginning. The open-concept layout flows with natural light, perfect for weekend gatherings or quiet evenings in. A stunning new bathroom offers a touch of luxury, while updated finishes throughout the home blend charm and character with a crisp, contemporary feel. Step out back and you'll find a peaceful, spacious yard-ideal for gardening, summer barbecues, or simply letting the kids play. Tucked in a warm, family-friendly town just a short stroll from the main street, the location offers the kind of small-town ease that's hard to find: walk the kids to school, enjoy a community event, or spend your weekends exploring local shops. This isn't just a house it's a home waiting to be filled with new memories. Thoughtfully updated and full of heart, its the perfect place to start your next chapter. (id:56591)
Coldwell Banker Peter Benninger Realty
46 Darling Crescent
Guelph, Ontario
If you are looking for a turnkey home this is for you. Backing on conservation this freehold town exemplifies how we like to present a home for the market. Beautifully appointed, professionally done with a neutral pleasing decor with many amenities for you the discerning buyer. Bright spacious main floor living space. generous entry plus a 2pc powder room. A superb kitchen for the gourmet chef and eating bar for guest hits the spot. Upstairs 3 generous bedrooms a 4 pc bath and in the basement we have a rec room with built ins and a great area to spread out plus a 3 pc bath and laundry facilities. The back yard is graced with tiered deck overlooking the trail system yet fully private with greenery. The garage has a rear door for access to the back yard as well which is a very desirable feature missing from most town-homes. It is adjacent to the "other downtown" Clairfields area with all the amenities you need, transit, shopping, restaurants, medical centre, library, rec centre, hiking and biking trails and easy access to the 401, KW and Cambridge, Early possession available (id:56591)
Coldwell Banker Neumann Real Estate
105 Devinwood Avenue
Brockton, Ontario
Welcome to 105 Devinwood Avenue. This stunning brand new home offering over 3,000 sq. ft. of finished living space. This modern bungalow features 3 spacious bedrooms on the main floor, plus an additional bedroom in the fully finished basement. The open-concept layout is designed for todays lifestyle, with a bright living area that flows seamlessly into a gourmet kitchen with quartz countertops and high-end finishes. The primary suite includes a walk-in closet and a sleek, modern ensuite. The basement provides even more living space with a large rec room, workout area, and cozy electric fireplace, while the main floor boasts a natural gas fireplace for added warmth and charm. Luxury vinyl plank flooring runs throughout, and a large deck offers the perfect spot to relax while overlooking peaceful farmland views. This is your opportunity to own a brand-new home in one of Walkertons most desirable neighbourhoods. (id:56591)
Wilfred Mcintee & Co Limited
6 Turnberry Court
Bracebridge, Ontario
Buy Below Builder Cost!! This stunning, newly built (January 2025) semi-detached bungaloft home offers 2,399 sqft of bright, open-concept living in a prime Muskoka location. With modern finishes, an airy layout, and a perfect balance of privacy and convenience, this home truly captures the best of Muskoka living. Step inside and you'll be greeted by soaring ceilings and oversized windows that flood the main living space with natural light and frame serene views of the lush greenspace and ravine right in your backyard. The main floor boasts a spacious primary bedroom retreat, complete with a luxurious 4-piece ensuite and a walk-in closet. There's also a versatile den on this level perfect for a home office or cozy reading nook. A handy main floor laundry room makes everyday living effortless, with a walk out to a double car garage with plenty of additional parking for guests. This home also features an abundance of oversized closets throughout, offering plenty of convenient storage. Upstairs, you'll find two additional bedrooms, a large full bathroom, and a loft area that's ideal as a second living space, kids play area, or study zone making it perfect for family life or hosting guests. The expansive unfinished walkout basement is ready for your personal touch. With two large sliding doors that bring in natural light and offer direct access to the outdoors, this space is ideal for creating a home theatre, gym, extra bedrooms, or an incredible rec room the possibilities are endless. Situated just a short walk to Annie Williams Memorial Park and the Muskoka River, and only minutes from downtown Bracebridge, you'll have easy access to charming shops, restaurants, schools, and all the everyday amenities you need. This property perfectly blends modern Muskoka living with natural beauty don't miss your chance to make it yours! Reach out today for more details or to book your private tour! (id:56591)
Chestnut Park Real Estate
38 Rocky Drive
Huntsville, Ontario
No wonder this property was featured on the front cover of Muskoka Life Magazine as it is suitable for year round ultimate retirement, multi-generational and recreational living. This 5000+ sq ft, 2017-custom home is where contemporary meets traditional, fully furnished and turn key with 316 ft of lake frontage, deep enough to dive off the dock and shallow area for the little ones, all conveniently located just minutes to the town hub. Level parking and entrance. Once you open the 8-foot high front door, you will be drawn to the long southern views of Mary Lake.This home was personally designed by the current owner with ease of living and entertaining in mind, all conveniences on one level with 9 ft ceilings, 8 ft doors, soaring vaulted ceilings, engineered hardwood flooring throughout and a chefs worthy kitchen with an abundance of storage, the oversized island and open floor plan with a granite 2 sided propane fireplace and cozy sitting room off the grand room and main floor laundry rm. The private Master wing with large walk-in closet and spa worthy ensuite with heated Italian ceramic flooring, additional 2nd main floor bedroom all on one level.The lower level, completed with 4 additional bedrooms, full bath, gym and fam room with easy walkout/entry from/to lakeside fun. A very well-thought-through design on all floors. Fibre Optic and let's not forget the large deck with tempered glass railings. 4-car garage (1236 sq) with separate entrances for 4 snowmobiles & slanted floors for drainage. At the west side of the property, the boathouse & boat lift. Adjacent to low key family run marina for gas. There is not one corner of this home or outbuilding that is not designed well for lavish Lakefront living on Mary Lake with access to 40 miles of boating. Enough said, come see yourself as this property is ready for your showing, where you will fall in love and just need to pack your toothbrush/personals. Are you ready to make new memories at your new Muskoka address? (id:56591)
Royal LePage Lakes Of Muskoka Realty
121 - 170 Snowbridge Way
Blue Mountains, Ontario
STA Approved 2 Bedroom + 2 Bathroom Historic Snowbridge Condominium with Proven Income! An ideal opportunity for a turn-key investment steps from Ontario's 4-Season Playground, a mountainside retreat for your personal full-time use, or both. This charming, well-maintained ground level suite offers open concept living great for entertaining and enjoying the stone-surround gas fireplace after a day on the slopes. Take advantage of this end unit's backyard privacy and beautiful yard, all maintenance free. Features include in-suite laundry, owner locker, ample parking, walk-out patio for BBQing & star gazing. Enjoy Snowbridge's amenities; shuttle to Blue Mountain, beautifully cared for seasonal outdoor pool with change rooms, paved walking trails. (id:56591)
Royal LePage Locations North
57 Market Street
Ashfield-Colborne-Wawanosh, Ontario
Welcome to the quiet lakeside village of Port Albert, where this 3 bedroom, 2 bath bungalow offers the perfect blend of comfort, space and location. Built in 2008 and set nearly on half an acre, this corner lot features a double car garage and endless potential whether you're looking for a peaceful retreat, full time residence, or a fisherman's haven. Just a short stroll to the sandy shores of Lake Huron and the nine mile river, this home is ideal for outdoor lovers and anglers alike. The full basement is ready to be finished to suit your needs, offering opportunity to add additional living space, a rec room or guest quarters. Located just a short drive to both Goderich and Kincardine, you will enjoy small town charm with easy access to all amenities. Priced to sell. Don't miss out on your own slice of Port Albert paradise!! (id:56591)
Coldwell Banker All Points-Festival City Realty
147 Goderich Street
Kincardine, Ontario
Prestigious Lakeside Living in Kincardine! Executive 5-Bedroom Home nestled along one of the most exclusive stretches of Lakeside properties in Kincardine, this stunning executive-style home offers over 5,000 sq ft of luxurious living space designed for comfort, relaxation, and entertaining.Boasting 5 spacious bedrooms and 4 well-appointed bathrooms, the home features a chefs kitchen complete with built-in appliances and a large centre island perfect for family meals or entertaining guests. The grand dining room opens directly onto a lake-facing patio, creating an effortless flow between indoor and outdoor living. Enjoy breathtaking lake views from the expansive living room, framed by oversized windows that flood the space with natural light. The lower level includes a dedicated spa, sauna, and fitness room, offering a private retreat within your own home.Step outside to a beautiful, private backyard oasis filled with mature perennial gardens, ideal for quiet reflection or vibrant gatherings.This is a rare opportunity to own a lakefront gem in one of Kincardines most sought-after neighborhoods. (id:56591)
RE/MAX Land Exchange Ltd.
9-165 Egan Avenue N
St. Marys, Ontario
Construction is underway on this Move-In Ready 2+1 Bed, 3 Bath Condo with Finished Basement & Deck! Completion Imminent! Get the keys to your brand-new life in just a matter of months. This stunning 2-bedroom, 2-bathroom vacant land condo is currently in the final stages of construction and is poised to become your perfect modern retreat.Step inside to discover a bright and spacious open-concept layout, featuring elegant vinyl plank flooring throughout the main level for a seamless and durable flow. The kitchen is well equipped with modern cabinetry, and ample quartz counter space.Retreat to two generously sized bedrooms, including a primary suite with its own ensuite bathroom, featuring beautifully tiled shower surrounds.But the space doesn't end there! The fully finished basement is a major bonus, adding incredible value and versatility. It features a large rec room, a comfortable third bedroom, and a convenient third bathroomideal for a guest suite, home gym, or a private space for teens and visitors.Stay comfortable year-round with central air conditioning. Step outside from the main living area onto your brand-new 10x12 pressure-treated deckthe perfect private oasis for your morning coffee, summer barbecues, and relaxing evenings.Close to downtown and parks. (id:56591)
Coldwell Banker Homefield Legacy Realty
557 Catherine Street
Saugeen Shores, Ontario
NOT ONE, BUT TWO DWELLINGS!!!! Live In One, Rent Out The Other! Sounds like a win-win! Renovated Investment Opportunity 557 Catherine Street, Port Elgin. Investment potential at this exceptional property featuring a renovated main home, and a 4 season cottage dwelling that was moved to this property and placed on its foundation with permitting in place; in the heart of Port Elgin. The main home has been transformed from the studs out, with a thoughtful design throughout. With 4 (2+2) bedrooms and 2 bathrooms, this home has a sleek kitchen with great appliances, and a bright and airy living space perfect for families or professionals. Almost all details have been updated including flooring ensuring a low-maintenance investment for years to come. Adding to the property's income potential is the secondary dwelling a 2-bedroom, 1-bath Accessory Residential Unit (ARU). Ideal for tenants, or short-term rentals, this well-appointed unit is a stand alone 4 season cottage. Situated within walking distance to St. Josephs and Saugeen Central schools, this prime location appeals to families and tenants alike and there is a daycare, right across the street for those working families. Enjoy a leisurely stroll to downtown Port Elgin for local shops, dining, and amenities, or take a quick bike ride to the stunning shores of Lake Huron to catch one of the areas iconic sunsets. Whether you're looking to generate rental income or secure a multi-family investment, 557 Catherine Street delivers unmatched value with two updated rental units in a sought-after location. Don't miss this opportunity, call today to arrange a viewing and explore the potential of this versatile Port Elgin property. Listing photos are not current - taken immediately following the renovations. Due to tenants and privacy, we are using photos from just after the reonvations, and could not do our normal video walk-through. (id:56591)
RE/MAX Four Seasons Realty Limited
