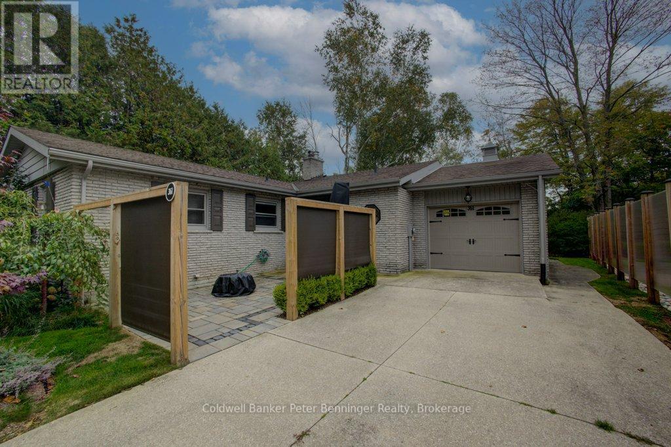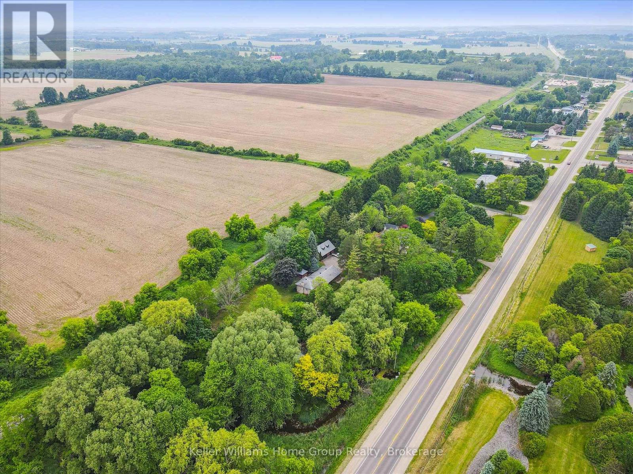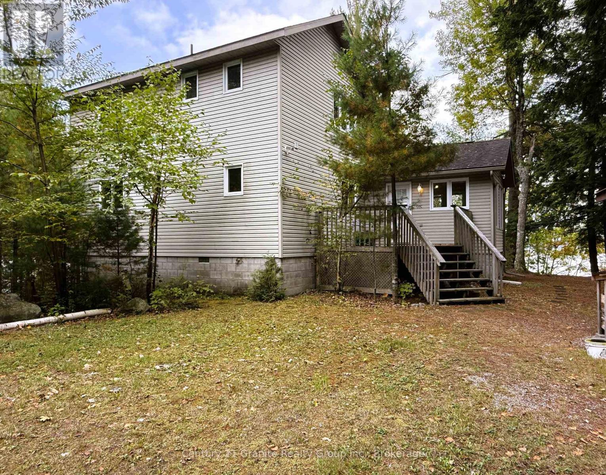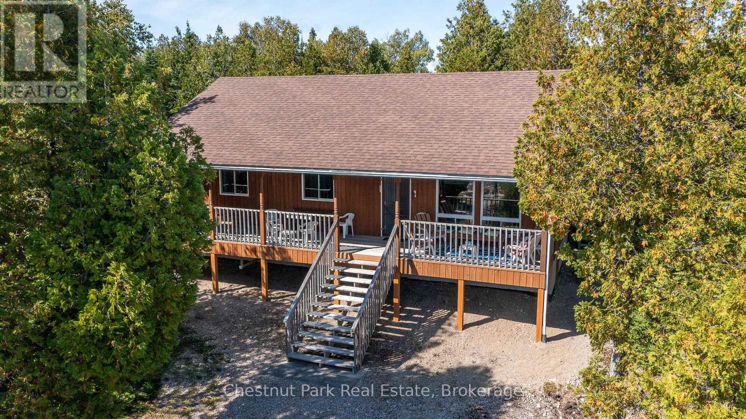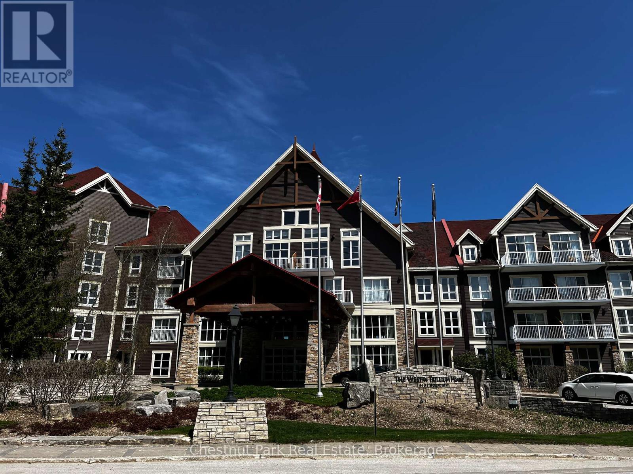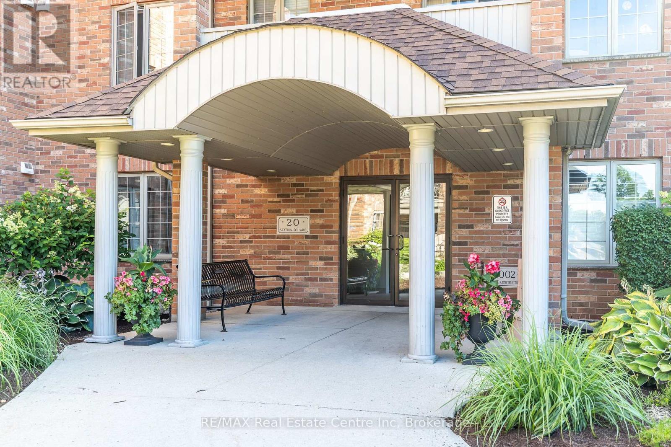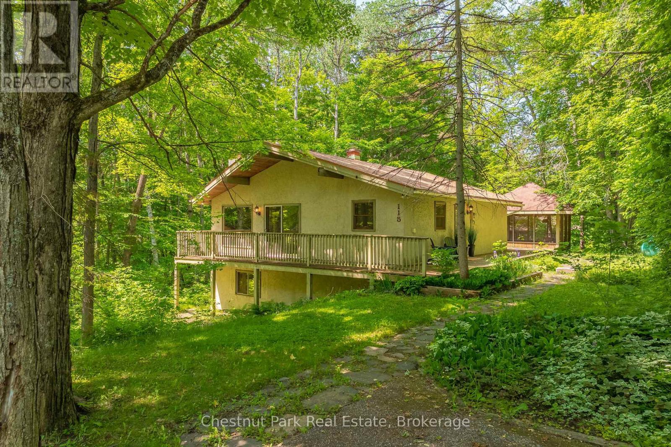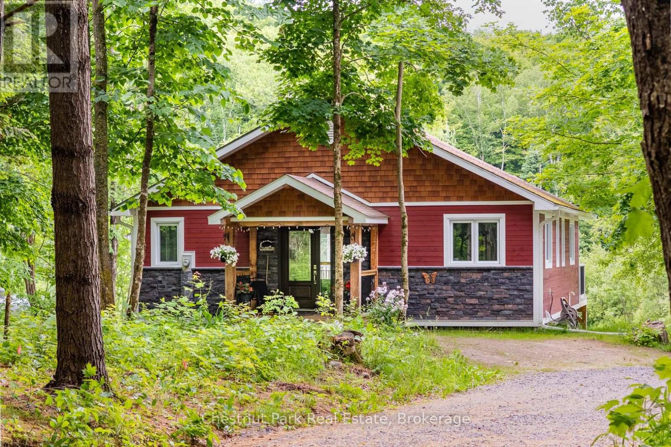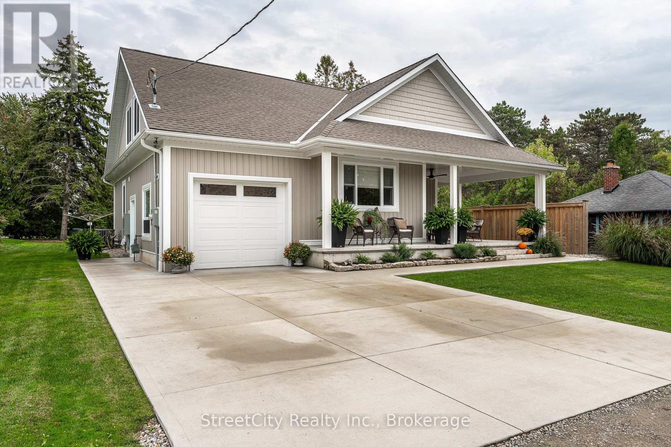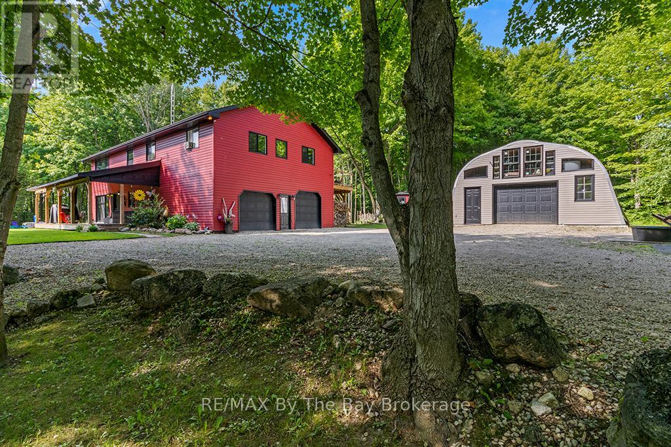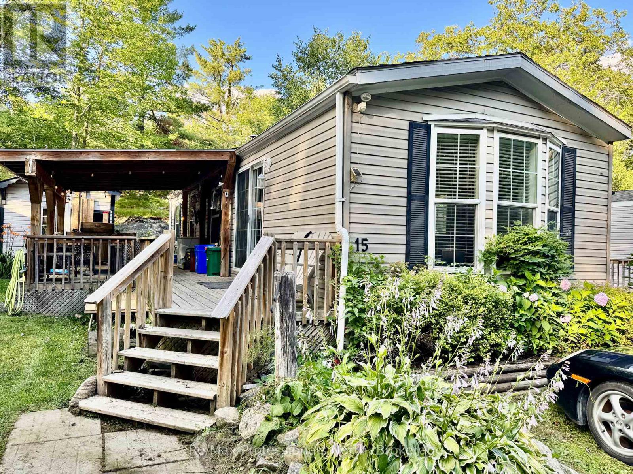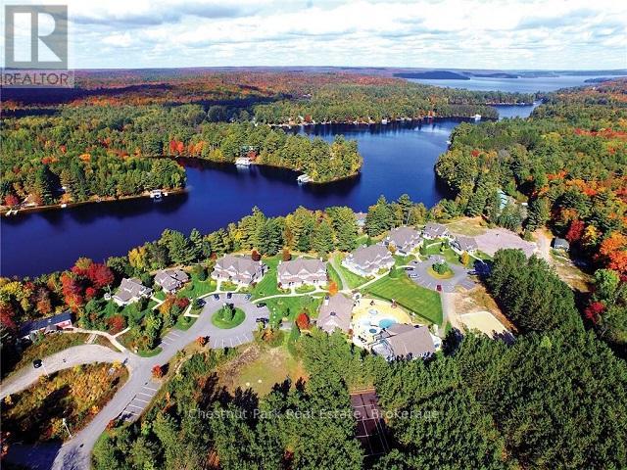361 Tyendinaga Drive
Saugeen Shores, Ontario
Backing on to the Chippewa Golf and Country Club, this bungalow may be the one for you! This home features three Bedrooms, two Bathrooms, a spacious Living-room (with natural gas fireplace) and a grand attached Sunroom!! Kitchen is a U shape, light and bright! Designated Dining area has a handy built-in cabinet and entry to the Sunroom. Laundry area is generous with extra cabinets and hidden plumbing for a future sink! Bedrooms are all a good size. Attached garage measures 15 feet by 22' 6". 220 amp breaker panel. Both front and back yards are professionally landscaped and the property backs on to the Golf Course. Large concrete driveway allows plenty of parking, with a tasteful outside patio featured by the ornate front entry. Home does not have a basement but does have a crawl space. Heating is natural gas forced air. Ideal property for almost anyone! Previously loved, this could be your new place to call home! (id:56591)
Coldwell Banker Peter Benninger Realty
7850 7 Highway
Guelph/eramosa, Ontario
Private Country Retreat in Guelph/Eramosa. A Rare Find for Renovators & Investors. Set on a serene 2.4-acre property just minutes from both Guelph and Rockwood, this peaceful retreat combines privacy with convenience. Surrounded by mature trees and overlooking a gentle stream, the setting is as picturesque as it is private.The existing side-split home provides a solid foundation for your vision, offering 3 bedrooms, 1.5 bathrooms, generous storage, and a cozy wood-burning fireplace full of charm and character. An attached two-car garage adds everyday practicality, while a detached two-car garage or workshop opens up endless possibilities perfect for hobbyists, entrepreneurs, or anyone in need of extra workspace.Whether your goal is to renovate, invest, or design your dream country escape, this property presents exceptional potential in a stunning natural environment. Bring your creativity and make this hidden gem your own. (id:56591)
Keller Williams Home Group Realty
1773 Blue Heron Road
Dysart Et Al, Ontario
A one-of-a-kind opportunity on prestigious Redstone Lake. This 2.5-acre point property offers 550 ft of pristine southern exposure with water on three sides, combining sheltered bay living with sweeping big-lake views. Surrounded by the Canadian Shield, private trails, and mature pines, this is one of the most unique and private parcels on the lake. The meticulously maintained 3-bedroom, 2-bathroom home features cathedral pine ceilings over the family and dining rooms. The open-concept main floor is filled with natural light from south-facing windows and offers a walkout to the lakeside deck. A Muskoka room extends the living space, while the large kitchen includes a pantry, plenty of storage, and a wood-top bar with seating. The main floor hosts a spacious primary bedroom with his-and-hers closets and a large bathroom with oversized storage. Upstairs, find a loft-style bedroom, private office, and a large additional bedroom with its own balcony overlooking the lake. Updates include new windows (2016), a new electric furnace (2024), and extensive insulation for year-round comfort. The home has been lovingly cared for and is offered turnkey ready to enjoy immediately. Ideally located just 30 minutes from the village of Haliburton for shopping, dining, schools, and healthcare, and close to Haliburton Forest & Wildlife Reserve for outdoor adventure. Under 3 hours from the GTA, this property is the perfect escape while remaining accessible. Redstone Lake is known for its deep, clean waters, excellent boating, fishing, and swimming, with a vibrant community of year-round and seasonal residents. Rarely does a property of this size, privacy, and setting become available! (id:56591)
Century 21 Granite Realty Group Inc.
11 Eagle Road
Northern Bruce Peninsula, Ontario
Private Waterfront Retreat Near Tobermory. Discover this rare and very private home or cottage set on an extra-wide waterfront lot with sunny southern exposure. Meticulously maintained by the original owner, this property is a true turnkey retreat being offered with most contents included. The open-concept layout is filled with natural light and showcases stunning lake views throughout the common areas. A spacious kitchen with modern appliances and generous counterspace flows seamlessly into the living and dining areas. Three comfortable bedrooms and a large 4-piece bathroom with laundry provide main-floor living convenience. Warm pine and cedar accents enhance the inviting character of the home. Step outside to a large 335 square foot covered waterside deck, perfect for relaxing with a book, napping in a hammock, or entertaining while enjoying sparkling lake vistas. Below, a dry crawl space offers excellent storage for water toys and bikes. Ample parking is available, with room to build a detached garage if desired. The lot offers multiple serene spots for quiet enjoyment, birdwatching, or simply soaking up the sun. Easy access to the water with gradual entry for ideal swimming or launching of kayaks. Located near Singing Sands Beach and just a 15-minute drive to Tobermory, this property offers both seclusion and easy access to local amenities. A rare opportunity to own a modern, move-in ready waterfront retreat in one of the Bruce Peninsulas most sought-after areas. (id:56591)
Chestnut Park Real Estate
307 - 220 Gord Canning Drive
Blue Mountains, Ontario
Check out the ski conditions and mountain views this winter, from your sliding doors to the balcony or bedroom of this fully furnished turn-key Westin Trillium House 1 Bedroom resort condo in the Blue Mountain Village. This larger 610 sq. ft. unit offers a spacious living/dining/kitchenette area with gas fireplace to relax in front of after a day on the slopes. The bedroom off the living area features a 'Heavenly Westin King Size Bed' and entry to the 4 piece 'Heavenly' Bathroom, complete with a separate glass walk in shower. Bathroom was completely refurbished in 2024. The southern exposure allows for the light to shine in during the day and the sparkle of the mountains night lights until the hills close each night. The Westin is the Landmark of the Village with so much to offer to meet all your needs. As soon as you enter the gorgeous lobby you can see why. It is beautifully finished. The convenient check in service has wonderful people friendly staff ready to help you with your needs. Valet parking available. Right off the lobby is the very desirable Oliver & Bonacini Restaurant and Bar to delight your appetites all day long. Room service is available if you prefer to relax in your room. The building amenities are superb with the well-equipped Exercise room, 2 Outdoor hot Tubs and the beautiful Year-Round Outdoor Swimming Pool, plus Indoor Sauna. Owners ski locker in the Owners locker room, In-suite Private Owners Lockup Closet, Bicycle Storage Room and Heated Underground Parking. The unit is currently in the Blue Mountain Rental Program which offers you the opportunity to use your resort home for up to 10 days per month, subject to the rental agreement terms and generate revenue to offset your expenses, when not booked for your personal use. HST is in addition to sale price but can be deferred if an HST registrant. (id:56591)
Chestnut Park Real Estate
303 - 20 Station Square
Centre Wellington, Ontario
Welcome to 303-20 Station Square, perfectly located in the heart of Elora! This bright and inviting 2-bedroom, 2-bathroom condo offers an ideal balance of comfort, convenience, and community. Sunlight pours through the large windows, showcasing private treed views and filling every room with a sense of calm and serenity.The open-concept kitchen blends effortlessly into the dining and living areas, creating a warm, functional space for both everyday living and entertaining. The primary suite is a true retreat with its walk-in closet and private ensuite, while the second bedroompaired with a full bathroom across the hallmakes a perfect guest room or home office.Practical features include in-suite laundry, underground parking directly across from the elevator, and a larger-than-average storage unit. Life at Station Square is enriched by a welcoming community that hosts regular social events, from coffee mornings to card nights. Residents also enjoy access to excellent amenities, including a guest suite, exercise room, and a spacious party/meeting room.All this, just a short stroll to Downtown Elora, Bissell Park, and the scenic walking trails that make this town so special. Dont miss the opportunity to be part of one of Eloras most sought-after condo communities! (id:56591)
RE/MAX Real Estate Centre Inc
115 Woodland Drive
Huntsville, Ontario
Welcome to this cheerful home at 115 Woodland Drive. Situated within a lush forested lot, this picturesque property offers seamless outdoor living. As you arrive, the stone walkway invites you to explore this home, its perennial gardens and landscape. Upon entering the foyer, the vaulted ceilings highlight an open-concept main living area. You are immediately drawn to the fireplace, the focal point of the living room with its wall-to-wall brick surround and mantle. The dining room area is open, and sliding doors lead to the exterior decking, which wraps this home with a view of the forest from every vantage point. The kitchen, with its updated cabinetry and granite countertops, overlooks the living space and is ideal for entertaining. Included on this level are three large bedrooms and a thoughtfully updated 4-piece bathroom complete with tub and walk-in shower. The lower level expands your living space with a recreation room and an additional wood-burning fireplace, providing another inviting area for relaxation. The walkout, with oversized sliding doors are an opportunity to enjoy the back yard area. Also on the lower level is a room suitable for an office or flex space and an additional 4 piece bathroom. Outside, the oversized deck is inviting and a great place to dine and host a gathering. The screened-in Muskoka room is a thoughtful addition for a late-evening retreat. This delightful property is ideally situated to enjoy Huntsville's abundant recreational opportunities, with Hidden Valley Highlands Ski Area and Deerhurst Resort just moments away. You'll also find yourself in close proximity to pristine golf courses and beautiful lakes, making it a great location for outdoor enthusiasts. (id:56591)
Chestnut Park Real Estate
1037 Skeleton Lake 3 Road
Muskoka Lakes, Ontario
Serene Rural Retreat on 30+ Acres Steps to Skeleton Lake. Welcome to your private Muskoka escape! This beautifully renovated rural property offers over 30 acres of peaceful, wooded landscape teeming with wildlife and natural beauty. Completely renovated in 2022, the home blends modern comfort with rustic charm, providing a turnkey retreat just steps from Skeleton Lake Marina. Ideal for nature lovers and outdoor enthusiasts, the property features underground fencing for dogs, ensuring peace of mind for pet owners. Enjoy morning walks through the forest, afternoons on the lake, and evenings surrounded by tranquility. Despite the secluded setting, you're just 25 minutes from the shops, restaurants, and amenities of Bracebridge offering the best of both worlds. Whether you're looking for a year-round residence or a seasonal getaway, this property promises unmatched privacy, connection to nature, and true Muskoka living. (id:56591)
Chestnut Park Real Estate
71214 Anne Street
Bluewater, Ontario
Discover tranquility in this charming lakeside community. Just steps away from Lake Huron's shores, this lake house offers private beach access for sun-soaked days and stunning sunsets. Minutes north of Grand Bend, built in 2018, this 1500sq ft 2-bedroom 2-bath property offers high end finishes and meticulously kept grounds. The interior of this home boasts an open concept living area & quartz kitchen w/ soaring cathedral ceilings, ample cabinet space and massive 2 tier island for family and guests to gather around. Main floor bedroom & gorgeous 4 pc bath w/ walk in shower & soaker tub. The upper level features a Primary bedroom w/ 4 pc washroom. Insulated & heated garage has been converted to a 3rd bedroom/games room/media room and is used year-round by the current owner. Main floor laundry w/ custom cabinetry. On demand water heater, furnace, air exchanger and central air, gas generator. The exterior of this home features an expansive beautiful fully covered front porch and side entrance, double concrete driveway, outdoor shower, ample deck with built-in cantilevered umbrella, 2 storage sheds and accessory parking in rear. All located on a private street with no through traffic a few steps from the private beaches. Call for more information or to schedule a private showing. (id:56591)
Streetcity Realty Inc.
600055 50 Side Road S
Chatsworth, Ontario
Looking for peace and tranquility, where the only sounds you hear are the birds gentle tweets? Then this home is for you! Through the winding lane leads you to the perfect private oasis with complete privacy 360 degrees. This stunning home was intentionally positioned to soak up the sun rays all day, and catch the sunsets each evening. 11+ acres of premium hardwood trees are not only beautiful, but provide maple syrup, top notch firewood and lumber for your next project. Inside soaring ceilings, an open loft layout and oversized windows bring light and beauty to the space. Stay toasty warm with in-floor heating throughout the main and lower floors. The upper level has 3 good size bedrooms including a primary suite with 4 piece ensuite and a private deck. The finished basement has an additional bedroom, beautiful bathroom and your very own Theatre Room with step up lounge seating and built in speakers. Explore nature and enjoy the land all year round. Walk, ATV or snowmobile through your private trails, or for longer adventures join the expansive conservation trails right off of your driveway. When it's time to relax park your toys and head over to the Forest Retreat with Sauna Haus and Hot Tub to unwind from the day. Plenty of parking and storage is found in the oversized dbl garage with an extended door for trucks and boats. For additional storage, or the possibility to create additional living space, the Quonset Hut is insulated and prepped for in floor radiant heating (960 sqft). Extensive improvements have been completed since 2020 including: All new windows and doors, new water softener, 40 x 12 foot front deck, back deck, all new flooring throughout, 5 new appliances, 2 new bathrooms, new hot tub and many more! Located just 2 hours from the GTA, 25 minutes to Beaver Valley and 35 minutes to Blue Mountain, this home will make the perfect country retreat, or full time home! (id:56591)
RE/MAX By The Bay Brokerage
15 - 1007 Racoon Road
Gravenhurst, Ontario
This well-maintained 734 sq ft 2006 Titan model offers affordable, comfortable living just minutes from downtown Gravenhurst. With 1 bedroom, 1 bathroom, and upgraded construction and insulation, this home provides better efficiency and comfort than most units in the park. You'll also love the covered outdoor deck, which nearly doubles your living space during the warmer months. Inside, enjoy the convenience of in-unit laundry, a bright open layout, and large kitchen for easy meal prep and entertaining. The unit also comes with a spacious shed/workshop for hobbies or extra storage. Just steps from the in-ground community pool and recreation centre, this home is ideally located for those who value community, walkability, and a relaxed lifestyle. The pet-friendly park is only 2 minutes from shops, restaurants, and other town amenities. Don't miss your chance to own this charming, efficient home in a quiet, friendly community book your showing today! (id:56591)
RE/MAX Professionals North
1020 Birch Glen Road
Lake Of Bays, Ontario
STEP RIGHT IN TO OPERATE - AND YOU CAN ALSO COMPLETE THE BUILD-OUT OF THIS INCREDIBLE OFFERING - boasting 20.5 ACRES with 1,150 ft of PRIME SHORELINE - connected to MUNICIPAL WATER & SEWER and perfectly positioned in the coveted LAKE OF BAYS region of MUSKOKA. Currently operating as a Private Residence Club, THE LANDSCAPES property features a highly desired fractional ownership structure with a healthy reserve fund and 20 existing residences. Current zoning and DEVELOPMENT PERMIT allows for an ADDITIONAL 44 RESIDENCES to be constructed. Existing development for the project also includes the construction of roads and water/sewer, electrical, propane and fibre-optic utilities WITH SIGNIFICANT EXCESS CAPACITY AVAILABLE. As a new owner you will further benefit from substantial added value WITH THE MAJORITY OF AMENITIES ALREADY BUILT - including a boathouse, clubhouse, swimming pool, rec centre, and tennis court. Future expansion and development provides flexible ownership opportunities (call listing brokers to discuss in more detail). DEVELOPERS take note of this outstanding investment opportunity - whether on its own or combined with the adjacent property (also for sale - please inquire). PRICED TO SELL and ideally located only 2 hours north of Toronto and 25 minutes from the Muskoka Airport. Call today for more information and to arrange for your personal tour. (id:56591)
Chestnut Park Real Estate
