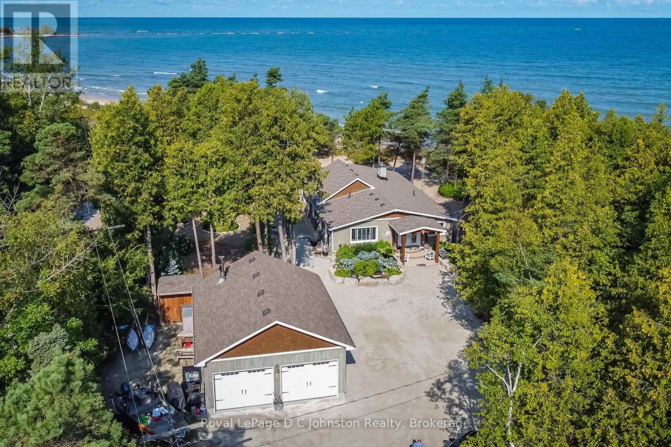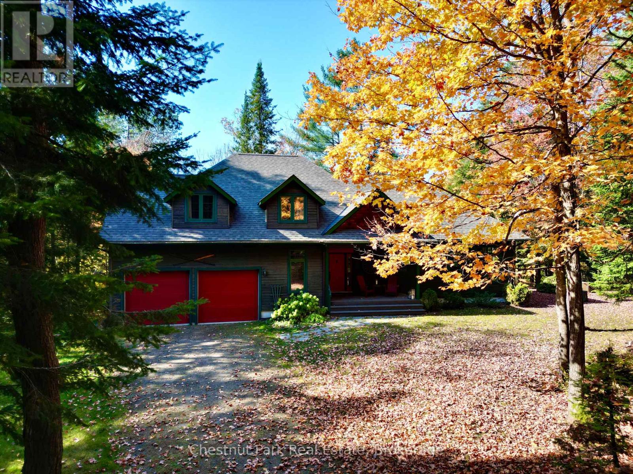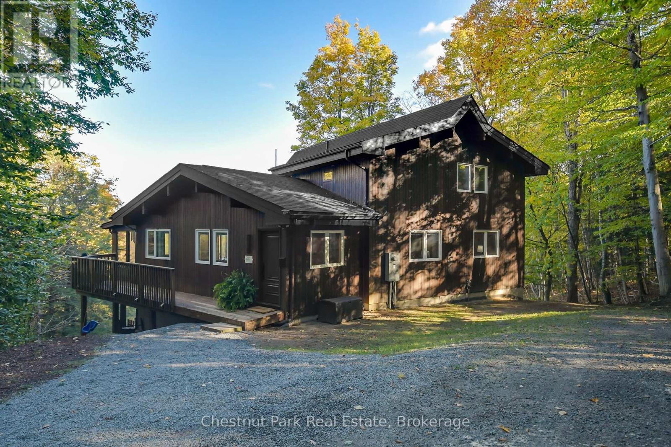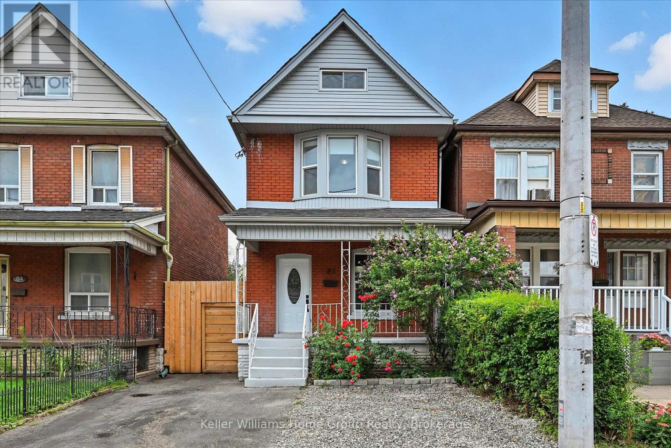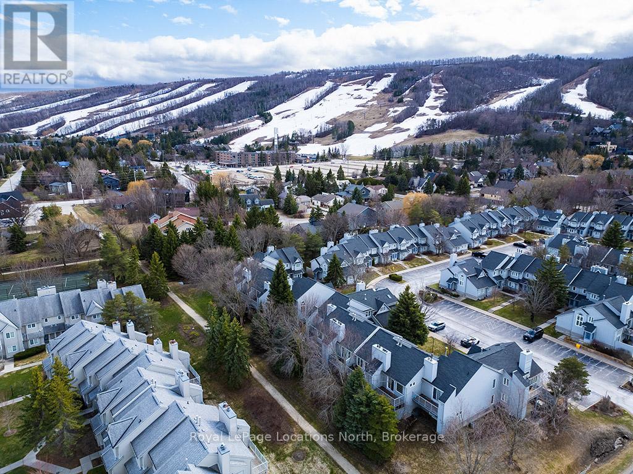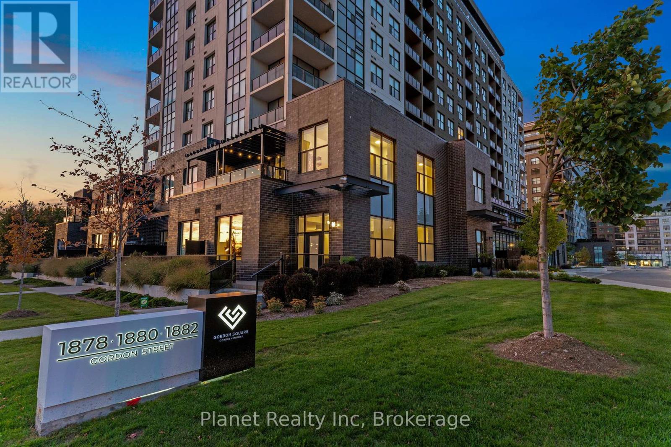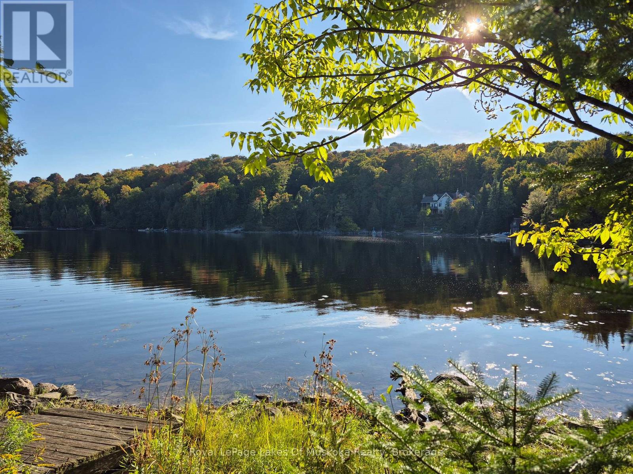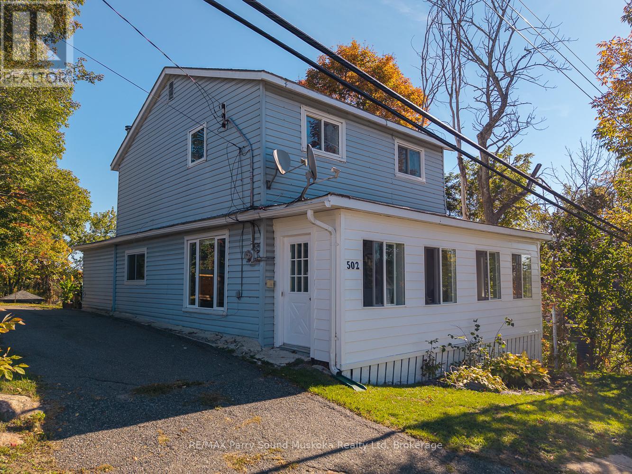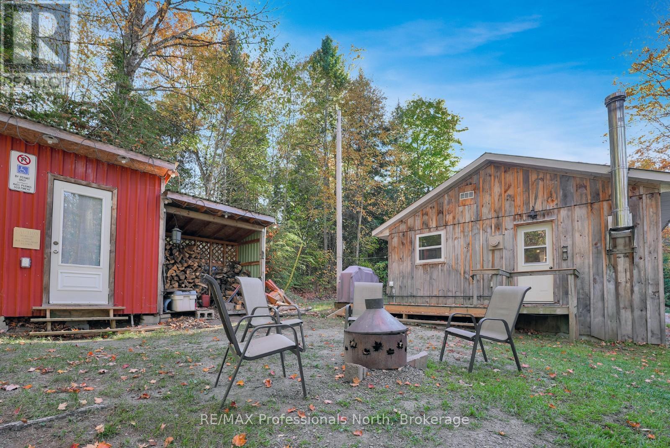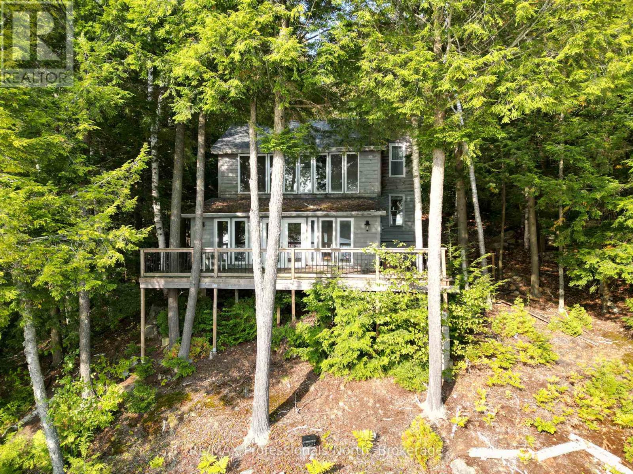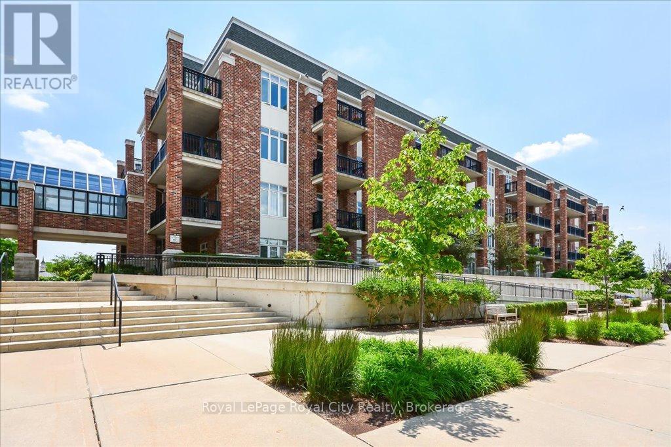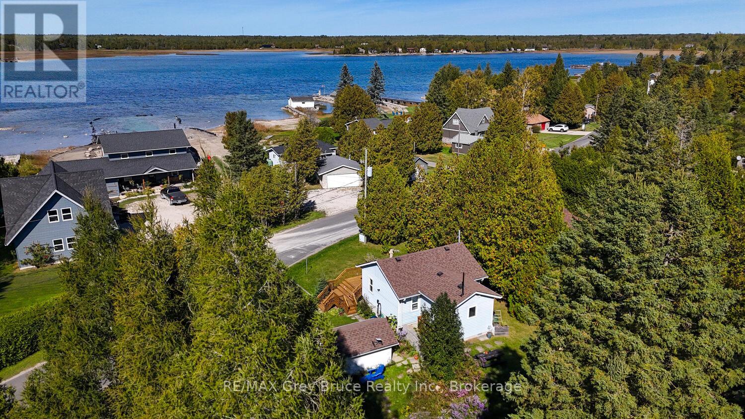103 Saugeen Beach Road
Saugeen Shores, Ontario
Dream Beachfront Retreat in Port Elgin. This is an unparalleled opportunity to own a piece of Saugeen Beach Road's coveted shoreline, nestled in the trees along the enclave known locally as Eidt's Grove. This property boasts a generous 111 foot frontage of sandy Lake Huron shoreline, offering spectacular panoramic views and sunsets. The large, private lot is a natural oasis, featuring a charming babbling stream that meanders through the property. The fully renovated 1,800 square foot year-round home or vacation hideaway (fully updated in 2010) is designed for comfort and style. Inside, the home is anchored by a rustic stone fireplace in the main living area, complemented by engineered hickory wood floors and a bright, functional kitchen featuring whitewashed poplar cabinetry, a large island, and stainless steel appliances. With three bedrooms, a large entrance foyer, and a main-floor laundry room, this home is as practical as it is beautiful. Step outside to exceptional outdoor living spaces, including stunning exposed aggregate concrete walkways and patios that lead directly to the white sand beach. The property is complete with an oversized, detached 24 x 30 foot insulated garage/workshop, a woodshed, a 7 x 11 foot bunkie, and a refreshing outdoor shower, making this a truly turn-key lakefront gem. (id:56591)
Royal LePage D C Johnston Realty
1 & 2 - 1230 Miriam Drive
Bracebridge, Ontario
Where Stories Begin and Memories Stay: A Family Riverfront Retreat on the Black River Own it solo or share it with family or friends the magic of Muskoka is best when experienced together.Nestled along 405 feet of private shoreline with breathtaking westerly sunsets, just outside Bracebridge, this exceptional property offers not one, but two distinct dwellings, making it the perfect setting for multi-generational living, shared ownership, or a timeless family getaway.The main year-round residence, built in 2005, welcomes you with a warm timber framed accents design and soaring windows that flood the space with natural light and frame the beauty of the river beyond. Its open-concept layout is both bright and inviting, with a main floor primary suite, three additional bedrooms upstairs, and two dens below. A stunning stone fireplace anchors the living space, while a Muskoka room extends your living area into the trees perfect for relaxing to the sounds of the forest or gathering for evening games and laughter. The lower level also features a large games room, a formal living room, and walkout access that keeps you effortlessly connected to the outdoors. Steps away, the 1974 log cabin stands as a testament to decades of family joy. Lovingly preserved, it offers three generous bedrooms, a 3-piece bath, its own Muskoka room, and a storybook setting right at the rivers edge. Here, children catch frogs by day and roast marshmallows by the campfire under the stars by night. The walls echo with laughter, and the beams hold generations of memories. With no other structures in sight, this is your own hidden paradise where peace, privacy, and natural beauty converge. Whether you're seeking a peaceful year-round home, a multi-generational compound, or an investment in connection and nature, this property delivers the lifestyle only Muskoka can provide. Don't miss your chance to make Muskoka HOME! (id:56591)
Chestnut Park Real Estate
1033 Point Ideal Road
Lake Of Bays, Ontario
Your Next Muskoka Adventure Awaits Welcome to your dream chalet on coveted Point Ideal Road in Dwight. Nestled on 4.73 private acres, this exceptional 3,000 sq. ft. retreat blends rustic charm with modern comforts, creating the perfect four-season escape.Whether your days are spent swimming in Lake of Bays, skiing at Hidden Valley, or exploring endless snowmobile trails, you will love returning home to the serenity of this forested haven.Step inside to a welcoming foyer with ample space for all your gear. The great room sets the tone with soaring vaulted ceilings and a dramatic floor-to-ceiling stone propane fireplace the heart of true Muskoka living. The bright, open-concept kitchen with built-in appliances flows seamlessly into the dining area and out to a screened-in Muskoka room, ideal for summer dinners under the stars. A BBQ deck offers the perfect spot for casual gatherings overlooking the woods.The main floor features two spacious bedrooms and a full bathroom, ideal for family, guests, or multi-generational living. Upstairs, a private loft-style primary suite offers treetop views and a spa-inspired ensuite with Jacuzzi tub, water closet, and walk-in closet.The walkout lower level redefines basement living with high ceilings, a generous family room, an additional bedroom and bathroom, plus a sauna your personal après-ski or après-sun retreat. A newly installed pellet stove adds cozy, efficient warmth throughout.Enjoy peaceful woodland views, with seasonal glimpses of Lake of Bays, or take a short stroll down the road to swim and fish in its pristine waters. Point Ideal is quiet and perfect for long walks with your furry friends.This is more than a home it is a Muskoka lifestyle.Bonus opportunity: the adjoining 4.92-acre lot is also available for purchase at $239,999 + HST. (id:56591)
Chestnut Park Real Estate
82 Rosemont Avenue
Hamilton, Ontario
Welcome to 82 Rosemont Avenue! This fully renovated home offers the best of modern living while maintaining the charm of the area. Featuring 3+1 bedrooms and 2.5 baths, the property has been thoughtfully upgraded in 2021 from top to bottom, making it completely turn-key.The main floor showcases a cozy living room with fireplace, a dedicated dining area, and an all-new kitchen (2021) and appliances (Fridge and Stove-2021). Designed with both style and function in mind, the kitchen includes quartz countertops, a subway tile backsplash, an under-mount sink, and stainless steel appliances. From here, walk out the back door to a large wooden deck and fully fenced yard an ideal setting for gatherings, barbecues, or simply relaxing outdoors.Upstairs, you'll find bright and spacious bedrooms complemented by a beautifully updated four-piece bathroom. The fully finished basement, with its own separate entrance, has been converted into a practical in-law suite, offering flexible living arrangements for extended family or guests. Conveniently located near Gage Park, Tim Hortons Field, recreation facilities, transit, shops, and eateries. Notable upgrades include, (Pergola (2024), Carpet (2024) ,Brick accent wall (2022), Roof (2021), Windows (2021), Washer and Dryer(2021) .Let's get you in for a peek! (id:56591)
Keller Williams Home Group Realty
38 - 146 Settlers Way
Blue Mountains, Ontario
WALKING DISTANCE TO THE VILLAGE AT BLUE MOUNTAINS. Welcome to 146 Settlers Way #38, The Blue Mountains. Live the four-season lifestyle in this nicely appointed 3-bedroom, 3-bathroom townhouse, perfectly located just a short walk from the slopes of Blue Mountain and the vibrant Blue Mountain Village. Whether you're seeking a cozy weekend getaway or a full-time retreat, this home has it all. Step inside to a warm and inviting living space featuring a wood-burning fireplace perfect for apres-ski evenings or chilly fall nights. The functional layout offers ample space for family and guests, with three spacious bedrooms and three full bathrooms, including a finished basement providing extra space. Enjoy summer days by the outdoor pool, and tennis courts. This home combines mountain charm with convenience and comfort all within walking distance to ski lifts, restaurants, shops, and hiking/biking trails.Whether you're hitting the slopes, relaxing by the fire, or soaking in the village vibe, this is your perfect mountain base. (id:56591)
Royal LePage Locations North
103 - 1878 Gordon Street
Guelph, Ontario
What is your time worth? This next move isn't about money- we all know it's about time. Imagine the freedom from housework, and the lifestyle you've always dreamed of! Suite 103 combines all the familiarity of an executive townhome with the luxury amenities and finishes that Gordon Square has come to be known for. Step into this upgraded 2-storey Brownstone and experience why every other condo you've seen so far wasn't the one! There's an open-concept living space, along with 2+ bedrooms, 2 bathrooms, a large den that makes an outstanding nursery or office; and more! This home features a plethora of ensuite storage, plus an indoor parking space with an EV charger! Enjoy great outdoor spaces including a massive balcony & private 2nd floor terrace off the primary bedroom. On-site, the collection of high-end amenities includes a 13th floor party room & lounge, a private & cozy guest suite; and a massive gym & workout room. Spend the weekends on the links, with multiple golf courses nearby; or settle into an indoor afternoon at the golf simulator on the main floor. Gordon Square is one of the city's premier addresses, and this home suits such a variety of lifestyles that it truly needs to be on your shortlist! (id:56591)
Planet Realty Inc
1236 Grace Road
Minden Hills, Ontario
Surrounded by mature forests along the shores of Soyers Lake, part of Haliburton's sought after 5-lake chain, this first time offered property is move in ready. The 4-season home or cottage, is fully furnished and boasts an abundance of charm and character with its cathedral ceilings in the living room and wood finishings throughout many areas. With over 1300 sq. ft. of space, this 2-bedroom + bedroom loft and 2-bath, has lots of room for the whole family. Stay warm all winter long in front of the woodstove or use the heat pump that also provides cooling on hot summer days. Enjoy the privacy of a 4+ acre lot and 265 ft of shoreline all to yourself. Situated less than 20 minutes from Haliburton by car or why not take the boat out for a cruise right into town! The 16' x 12' storage shed is perfect for storing equipment or toys and there is even a usable 10' x 10' bunkie just across the property. A new pathway down to the waterfront recently constructed where there is plenty of room for a new dock for all day fun in the sun. A brand new deck off of the great room is perfect for enjoying a morning coffee or a late afternoon beverage. Absolute bliss! Book your private showing today! (id:56591)
Royal LePage Lakes Of Muskoka Realty
502 High Street
Georgian Bay, Ontario
Welcome to this well-maintained 3-bedroom, 1.5-bathroom Muskoka home, perfectly located within walking distance to groceries, the hardware store, community centre, and hockey arena. Just a short stroll brings you to the town beach on beautiful Stewart Lake, with convenient highway access nearby for easy commuting.This home offers a functional layout featuring a spacious kitchen, dining area, a large living room and a versatile main floor bonus room that can serve as an office, workout space, or additional bedroom. A recent renovation has expanded the front porch into a bright, inviting living space. Step outside to a private back deck overlooking a large backyard complete with a fire pit and garden shed ideal for family gatherings and outdoor enjoyment. With its central location, practical design, and great updates, this property is the perfect place to call home in Mactier! (id:56591)
RE/MAX Parry Sound Muskoka Realty Ltd
1196 Hagen Road
Highlands East, Ontario
This four-season, 2-bedroom, 1-bathroom cabin offers 700 sq. ft. of living space in an excellent recreational location. Just a short walk to Jordan Lake and minutes from the public boat launch, you'll enjoy access to a stocked lake for fishing, boating, and swimming. In the winter, take advantage of nearby snowmobile trails and return to the warmth of the wood stove after a day outdoors. The property also offers passive income potential by providing winter access for Jordan Lake property owners. Whether you're seeking a year-round getaway or a versatile investment opportunity, this cabin delivers both comfort and convenience in every season. (id:56591)
RE/MAX Professionals North
1258 Betula Crescent
Dysart Et Al, Ontario
Fixer-Upper with Big Potential on Quiet East Lake! Nestled on a serene, non-motorized lake, this 3-bedroom, 2-bathroom home is the perfect project for a handy buyer looking to create their dream retreat. Set on a gradually sloping lot with tall, towering pines, the property offers stunning southwestern exposure- ideal for enjoying golden afternoon light and unforgettable sunsets over the water. With 114 feet of water-frontage, this property offers ample privacy! Whether you're casting a line for rainbow trout, exploring nearby hiking trails, or simply soaking in the peaceful, natural surroundings, this location offers a true escape from the everyday. With endless potential, this is your chance to bring new life to a home in one of the most tranquil lakefront settings around. Bring your vision- opportunity awaits! (id:56591)
RE/MAX Professionals North
401 - 65 Bayberry Drive
Guelph, Ontario
Welcome to the Wellington Suites at the Village by the Arboretum, a premier 55+ community in the heart of Guelph, thoughtfully designed with retirement living in mind. This spacious 1,354 square foot suite offers an exceptional lifestyle in one of the city's most unique and vibrant communities. Featuring two generously sized bedrooms, including a primary suite complete with a walk-in closet and a private three-piece ensuite with a convenient step-in shower. A second full four-piece bathroom provides comfort and flexibility for guests or visiting family. The open-concept kitchen is equipped with a breakfast bar and flows seamlessly into the bright and inviting living room, which is bathed in natural light from large windows and features sliding doors that lead to a private south-facing balcony overlooking the serene courtyard. Additional highlights include beautiful hardwood flooring throughout the main living area, an in-suite laundry room, and a bonus room that can serve as a home office, pantry, or extra storage space. A large storage locker adds to the practicality, while the exclusively owned underground parking space located right next to the elevator provides ease of access directly to the fourth floor. Life at the Village is about so much more than just your home - it's about living well every day. This exceptional adult community offers an impressive community canter, with amenities designed for connection, wellness, and fun. Residents enjoy access to an indoor pool, hot tub, sauna, tennis courts, putting greens, and a billiards room. The Village Centre also hosts over 100 hobby and interest groups, along with fitness classes, social clubs, and community events. Plus, everyday convenience is right at your doorstep with on-site services including a pharmacy, doctors office, and LifeLabs. The Village isn't just a place to live - its a lifestyle in one of Guelphs most sought-after adult communities. (id:56591)
Royal LePage Royal City Realty
861 Pike Bay Road
Northern Bruce Peninsula, Ontario
ike Bay is a hamlet nestled on the sandy coast of the great Lake Huron on the Northern half of the gorgeous Bruce Peninsula. An exceptional community of year-round and summer-time residents make this an enviable location to live the good life. This property is sold with ownership in a waterfront lot that allows for a private boat slip and use of the dock just a sweet little stroll up the street. This dock is located at the mouth of the bay, where the water is deeper! Pike Bay General Store has a little bit of everything, ensuring your fun at the lake is well supplied. Great cottage or year-round home on a year-round road, fully updated and maximized for full-time lakeside life. Stylish and clean! Forced Air furnace, laundry, satellite internet, high and dry crawl space with poured concrete floor.Even an EV charger! Freshly updated, decorated, and picture-perfect move-in ready, finished with modern appliances and an EXCELLENT washer and dryer. Roof coverings on all 3 buildings were recently replaced and windows and doors were upgraded to energy-efficient lines just 18 months ago. What a chance to enter the cottage market or downsize to the simple life. Detached garage. Insulated bunkie with hydro and internet adds overflow accommodations, a home office, or games room. Adjacent to popular ATV and snowmobile trails.Sunsets and sandy warm water. Central to Tobermory and Sauble Beach. Incredible chance to "have a little place on Bruce Peninsula" . (id:56591)
RE/MAX Grey Bruce Realty Inc.
