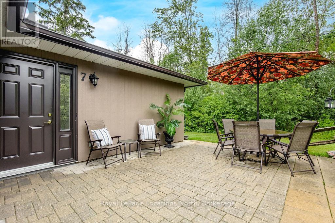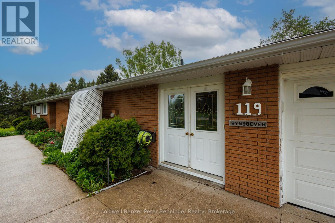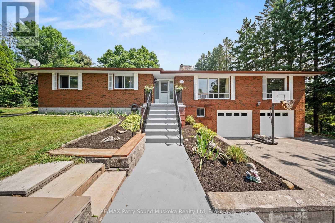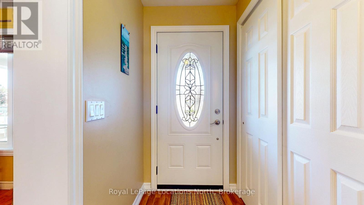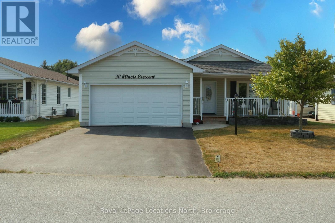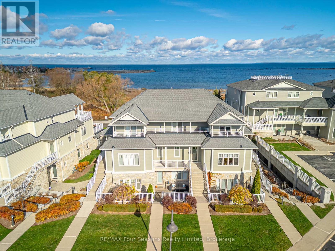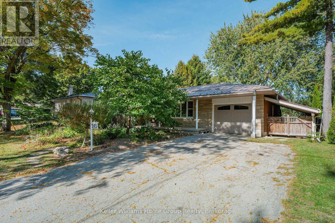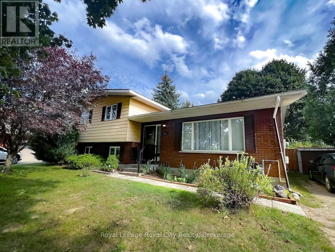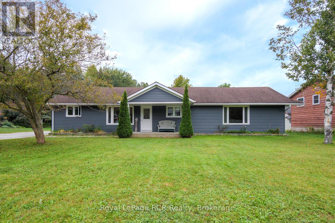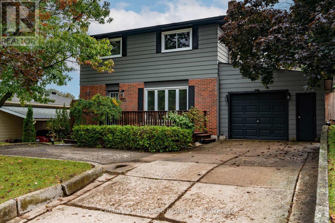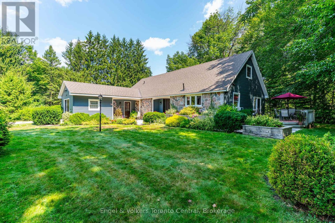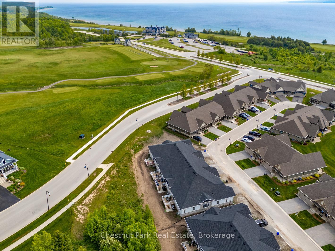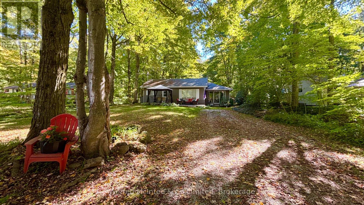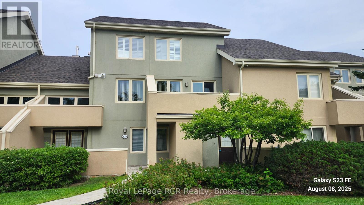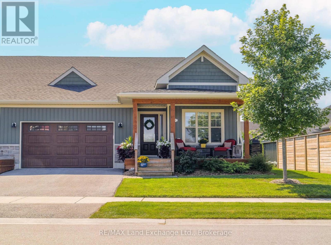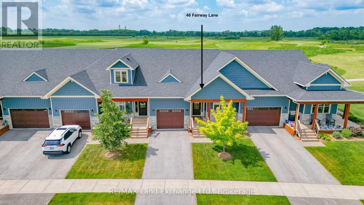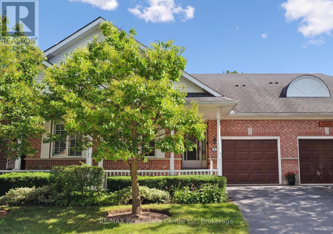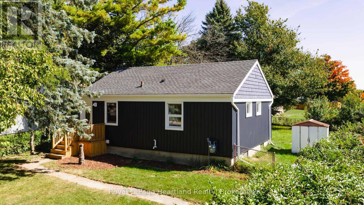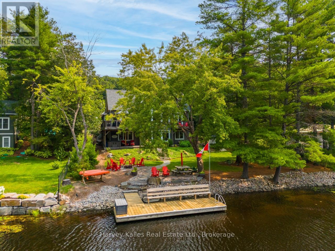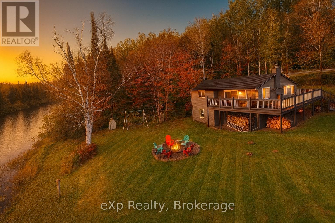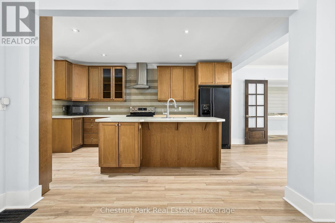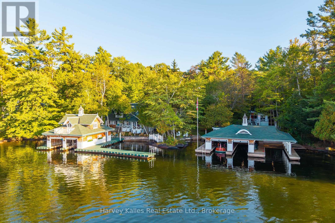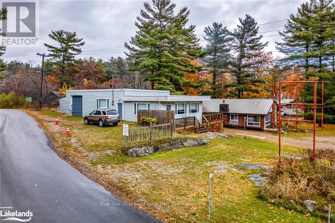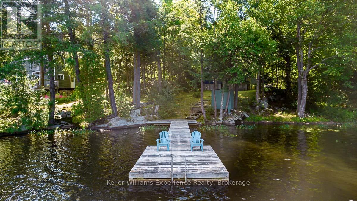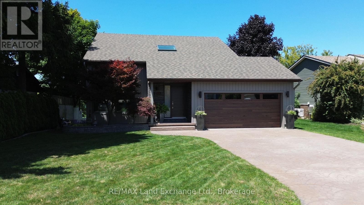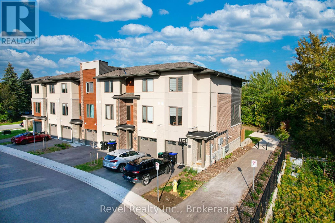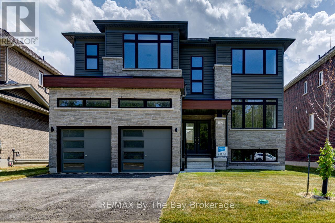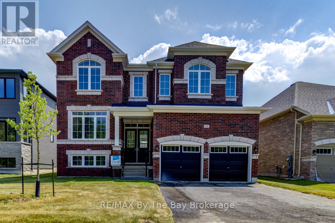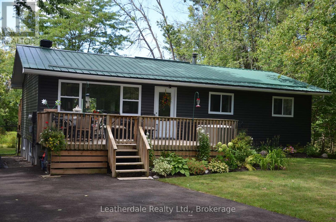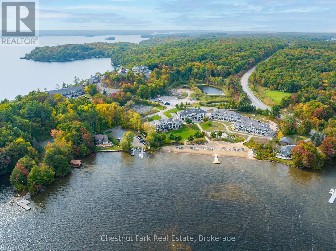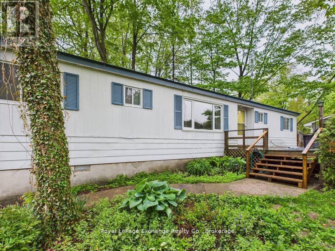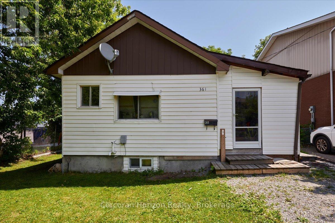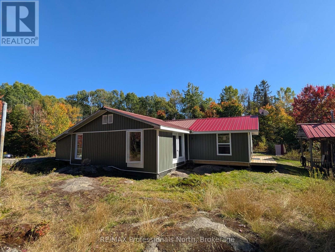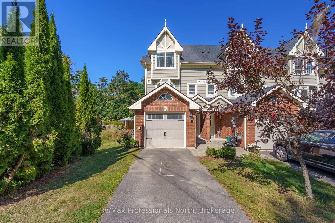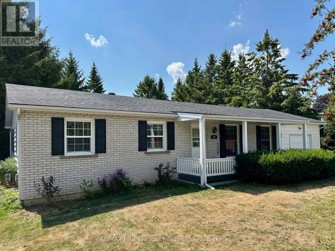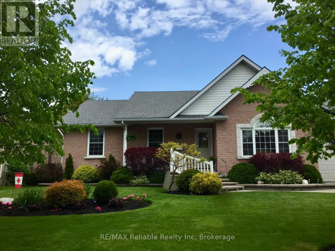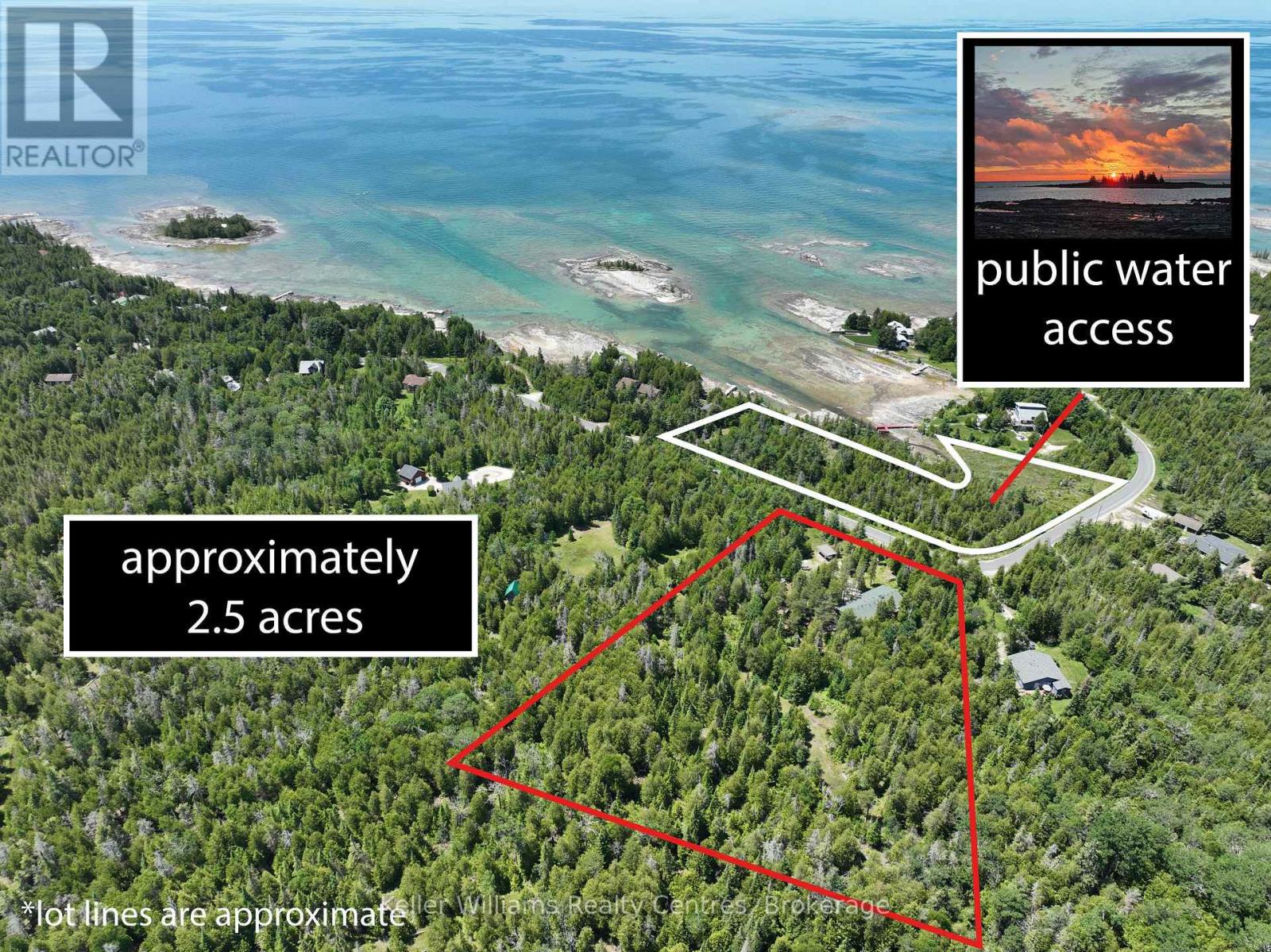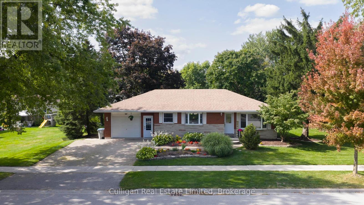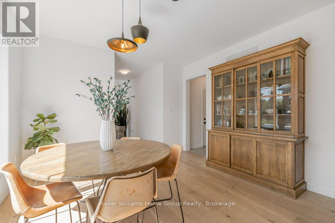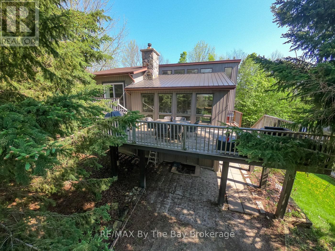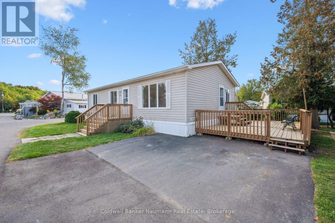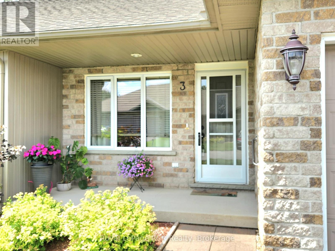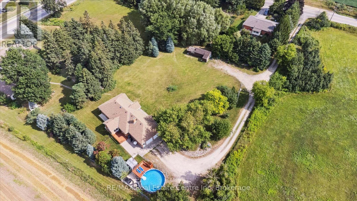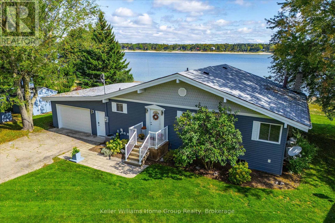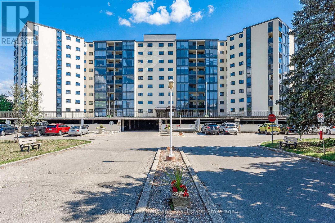7 Trafalgar Road
Collingwood, Ontario
Nestled in a quiet enclave of townhomes in Collingwood's west end known as Whisperwoods, this updated and inviting bungalow unit offers accessibility on one level, with an open-concept design that makes everyday living and entertaining effortless. The spacious and inviting living room features a cozy gas fireplace, and a walk-out to an expansive stone patio - this coveted unit is one of only 4 located at the back of the property facing the trees, offering privacy and a connection to nature all around. The primary bedroom with large closet features a 3-piece ensuite with oversized shower and built-in seating. There is also a 2nd bright and good-sized bedroom with a closet. An Ikea kitchen was installed 10 years ago with clever design in mind. Extra storage/closet space (removable) has been added throughout the unit. Windows, Doors, siding, roof, gas fireplace, electrical and baseboard heaters and extra insulation in attic all updated within the past 11 years. Perfectly located between charming downtown Collingwood and Blue Mountain, you're all set to move in and begin enjoying the many activities available to you just outside your door in this four-season paradise! Whether it's skiing, hitting the scenic hiking and biking trails, engaging in award-winning golf, or taking a dip in the sparkling waters of Georgian Bay, it's all within minutes of home! Ideal as a full-time residence or weekend retreat, this move-in ready condo is your opportunity to embrace the very best of Collingwood living. (id:56591)
Royal LePage Locations North
119 Main Street
Kincardine, Ontario
This 4 bedroom, 1.5 bath all-brick bungalow, is a country location on Highway 21 at the edge of the Village of Tiverton. The home is approximately 1771 square feet finished on main level and a partially finished basement with most basement walls drywalled and painted. Country views all around and is within walking distance to all the amenities in the village and less than 10 minute drive to the shores of Lake Huron and 15 to 20 minutes to nearby towns of Kincardine and Port Elgin. The home has been very well-maintained and is very energy efficient due to the heating system with a heat pump and due to the renovation by current owner that added additional insulation, new drywall and paint to most exterior walls on the main level of the home which almost eliminates traffic noise. (There is a chimney however, wood heat is no longer used to heat the home.) The basement has a walk up to the one car garage. The large mudroom provides entry on south side of home but also extends all the way to the rear of home with exit to the rear yard. The rear yard contains a variety of fruit trees and raised container-style flower and vegetable beds There is a detached, insulated, workshop divided in two by large doors, one area with plywood floor is approximately 23 feet 2 inches x 39 feet 3 inches and the other area with concrete floor (2-car garage with access by two overhead garage doors) is approximately 22 feet 11 inches x 23 feet 4 inches. Concrete driveway to the home and a wood deck at rear of home, 24 feet x 24 feet and an additional 8 feet x 24 feet on which sits the small pool. There is a drilled well, septic system and a drinking water system. The property provides many features that are suitable to a growing family, hobbyists, market gardeners and those who desire main level living, plenty of outdoor space and opportunities in the partially finished basement, for further bedrooms, bathrooms and/or recreation room. Could this help you enrich your lifestyle? (id:56591)
Coldwell Banker Peter Benninger Realty
113 North Road
Mcdougall, Ontario
Welcome to 113 North Road, McDougall, located in sought-after Taylor Subdivision! This is the place to raise your family while enjoying up all the perks of life near Parry Sound plus, you're just a short stroll to the sandy shores and playground at beautiful Mill Lake Beach and Park. Sitting on just over 0.8 acres, with a peekaboo view of the lake through the trees and even a small pond for added charm, this property invites you to slow down, stretch out, and enjoy living in this family-oriented subdivision. The upper level offers a generous 2,155 sq. ft. with 3 large bedrooms, 2 full bathrooms, a large open-concept dine-in kitchen and a family room, and a sprawling living room that could double as an office, playroom, or neighbourhood movie night space. Cozy up to the propane fireplace in the family room while you watch the big game, then head out to the deck to toss some burgers on the grill. This home, deck, and yard were all built for entertaining friends and family...think backyard BBQs, epic family game nights, campfire sing alongs, flashlight hide-and-seek, or growing that vegetable garden you've always wanted; there's even your very own tetherball pole out back! Downstairs, you'll find a large bonus space that's partially finished and full of possibilities: a rec room for air hockey battles, a home gym, or perhaps a home theatre. With a half bath, walkout to the yard, and direct access from the double garage, you could even add a hot tub outside for that resort at home vibe. There's also a good sized workshop and more storage space than you'll know what to do with. With room to grow, play, and create your dream family home, 113 North Road is ready for its next chapter. Come see it to start writing your story in Taylor Subdivision! (id:56591)
RE/MAX Parry Sound Muskoka Realty Ltd
20 Illinois Crescent
Wasaga Beach, Ontario
Welcome to Park Place, a charming 55+ community located in a very quiet and tranquil area of Wasaga Beach. And welcome to 20 Illinois Crescent! This original Glencrest Model Home has been enjoyed and lovingly maintained by the original owners.An open concept bungalow provides many possibilities for carefree, easy living. This beautiful home has been well looked after over the years including: roof shingles 2019, windows 2018, furnace 2017, dishwasher 2021, kitchen floor 2020 and much more. There is oak hardwood flooring through the living and dining area and the home is carpet free. The large kitchen has its own dinette and leads to a bright and airy four season sunroom. Beyond that is a wonderful outdoor space to enjoy, complete with a handy garden shed.This is one floor living at its finest, with laundry, 2 bedrooms, 2 bathrooms, living room, dining room, kitchen, dinette all in a spacious 1488 square foot layout. Top that off with an attached 2 car garage, charming front porch and your new lifestyle awaits. Park Place is considered one of the finest adult communities with its onsite community centre complete with an indoor pool, library, gym, woodworking area and activities such as darts, bingo, cards, etc. You are just a short 7 minute drive to Stonebridge Shopping Centre and all beach amenities. Monthly costs including property taxes will be $994.24 with water metered separately. Don't delay, book an appointment with your realtor to arrange a viewing (id:56591)
Royal LePage Locations North
20 Illinois Crescent
Wasaga Beach, Ontario
Welcome to Park Place, a charming 55+ community located in a very quiet and tranquil area of Wasaga Beach. And welcome to 20 Illinois Crescent! This original Glencrest Model Home has been enjoyed and lovingly maintained by the original owners.An open concept bungalow provides many possibilities for carefree, easy living. This beautiful home has been well looked after over the years including: roof shingles 2019, windows 2018, furnace 2017, dishwasher 2021, kitchen floor 2020 and much more. There is oak hardwood flooring through the living and dining area and the home is carpet free. The large kitchen has its own dinette and leads to a bright and airy four season sunroom. Beyond that is a wonderful outdoor space to enjoy, complete with a handy garden shed.This is one floor living at its finest, with laundry, 2 bedrooms, 2 bathrooms, living room, dining room, kitchen, dinette all in a spacious 1488 square foot layout. Top that off with an attached 2 car garage, charming front porch and your new lifestyle awaits. Park Place is considered one of the finest adult communities with its onsite community centre complete with an indoor pool, library, gym, woodworking area and activities such as darts, bingo, cards, etc. You are just a short 7 minute drive to Stonebridge Shopping Centre and all beach amenities. Monthly costs including property taxes will be $994.24 with water metered separately. Don't delay, book an appointment with your realtor to arrange a viewing. (id:56591)
Royal LePage Locations North
583724 Sideroad 60
Chatsworth, Ontario
Escape to nature without sacrificing comfort. Set on 10 private acres in desirable Holland Centre, this impeccably built 2-bedroom, 2-bathroom bungalow offers over 2,100 square feet of luxurious, single-level living. Constructed in 2020 by a custom home builder for personal use, the quality is evident in every detail-engineered oak flooring, Italian porcelain tile, designer fixtures (Brizo, Kohler, Hansgrohe), high-end lighting, and built-in Klipsch ceiling speakers throughout. The chef-inspired kitchen features premium appliances, a central island, and a 10' peninsula-perfect for entertaining while enjoying views of the forest. Dust-free, in-floor radiant heating backed up by ductless heating/cooling, triple-pane windows, R34 walls, R70 attic insulation, and a 50-year roof ensure year-round comfort and efficiency. Starlink high-speed internet keeps you connected. Outdoors, relax in the hot tub, entertain in the courtyard, or unwind beside the lovely ground-fed, aerated pond-a peaceful focal point that offers tranquil water views in summer and skating in the winter. The landscaped gardens, cobblestone drive, wooded trails, and firepit make this a true four-season retreat. Wildlife is abundant, and the property includes space for guests with trailer or tent parking near the pond. Enjoy the peace and privacy of rural living with the convenience of nearby amenities: 12 minutes to Markdale (with new hospital and school), 35 minutes to Owen Sound and Blue Mountain, and just over an hour from Highway 9. Whether you're looking for a full-time residence or a weekend escape, this home delivers exceptional quality, comfort, and a rare connection to nature. (id:56591)
Chestnut Park Real Estate
306 - 40 Trott Boulevard
Collingwood, Ontario
Welcome to luxury waterfront living at Admirals Gate. This rare and coveted bright corner condo offers spectacular, unobstructed views of both Georgian Bay and the escarpment. Set within a quiet and exclusive community, residents enjoy access to a beautifully maintained outdoor pool and manicured grounds, just steps from the water. This 3-bedroom, 3.5-bathroom home is designed for both elegance and functionality. Each bedroom has its own ensuite, plus a convenient main-level powder room. The main floor also features a versatile bedroom/office with built-in cabinetry and closets, complete with ensuite, making it ideal as a main-level primary suite if desired. The newly renovated kitchen boasts quartz countertops, a large island with overhang, a dedicated coffee bar, and seamlessly connects to the dining and living areas. A gas fireplace adds warmth and character, while a walkout opens to a spacious patio overlooking the pool and the Bay perfect for entertaining or quiet relaxation. Upstairs, the expansive primary suite offers a private deck with stunning water views, a luxurious ensuite, and abundant natural light. A third generously sized bedroom, also with ensuite, completes the upper level. Additional highlights include an alarm system, updated windows, new AC unit, freshly paved driveway, and rare parking: two garages plus an additional outdoor spot. Situated just five minutes from downtown Collingwood and fifteen minutes from Blue Mountain Village, this home offers unparalleled four-season living. Ski clubs, golf courses, beaches, and endless hiking and biking trails are all within a short drive. Shops, restaurants, and year-round activities ensure that every season is as exciting as it is beautiful. This Admirals Gate residence is more than a condo its a lifestyle defined by comfort, exclusivity, and breathtaking natural surroundings. (id:56591)
RE/MAX Four Seasons Realty Limited
245 Mary Street
Centre Wellington, Ontario
Located on an oversized, private lot, close to schools, parks, amenities and historic downtown Elora, this lovely bungalow offers tons of value. Nicely updated throughout, this bungalow boasts hardwood floors, 3 main floor bedrooms, a large living room with huge bay window and dining room walkout to a massive rear wood deck. Outside the over-sized lot with deck ,swimming pool, sauna and fully fenced yard offers a tremendous atmosphere of peace and privacy. A separate side entrance services the lower level which is currently finished as an apartment. Perfect in-law set up or potential to offset mortgage payments with rent. 2nd kitchen, rec-room and den currently used as bedroom with gas fireplace make for a great accessory apartment or can be easily converted back to single family living. Steel roof will last a lifetime and lean-to offers plenty of extra storage space. (id:56591)
Keller Williams Home Group Realty
767 11th Street
Hanover, Ontario
Welcome home! You're sure to appreciate all that this 3 bedroom sidesplit has to offer! A lovely floor plan, the interior has been updated with fresh paint and flooring. The main level boasts a bright living room with large window, dining area with access to a covered porch and a very functional kitchen for those who love to cook. Only a few steps up, there is a recently renovated 4 pc main bath and 3 good sized bedrooms - the primary has a convenient and stylish 2pc ensuite. Family gatherings will be a breeze in the lower level. The original decor has been left and gives a fabulous retro vibe complete with a cozy woodstove! A new forced air gas heating and cooling system was installed in 2022. The large yard is completely fenced and offers a storage shed and gardens, making it ideal for young families. This space just calls for bbq's and games. Added bonus of a recently added backflow prevention system will give owners peace of mind. Set in a mature family-friendly neighbourhood close to all amenities. (id:56591)
Royal LePage Royal City Realty
525 Augusta Street
Saugeen Shores, Ontario
Spacious 2,300 sq. ft. bungalow situated on a half-acre lot in desirable Southampton. This single-floor home offers 4 bedrooms and 2 bathrooms, providing comfortable living for families or retirees alike. 2300 sq. ft. of living space, all on one level! 4 bedrooms, 2 full bathrooms, Large 25 x 80 detached garage/workshop Half-acre property with plenty of outdoor space Located close to Lake Hurons sandy beaches, downtown amenities, and recreational opportunities. This property combines the convenience of one-level living with a spacious layout and an oversized workshop, making it an excellent opportunity for homeowners seeking space, functionality, and proximity to the waterfront. ** This is a linked property.** (id:56591)
Royal LePage Rcr Realty
1065 10th Avenue E
Owen Sound, Ontario
If you've been dreaming of a spacious family home with room for everyone, this 4-bedroom, 3-bath East Side property might be the one. The updated kitchen features bright white cabinetry, a wood-top island, stainless steel appliances, and a window overlooking the fully fenced backyard. The main floor offers an inviting flow between the large living room, dining area, and an easy walkout to the deck and pergola, perfect for entertaining or quiet evenings at home.Upstairs, you'll find four generously sized bedrooms and a full bath, providing plenty of space for a growing family. The finished basement is a standout, with modern finishes, a cozy fireplace feature wall, pot lights, and a 4-piece bath. There's even a built-in tech center for convenient access to your media setup. Outside, enjoy your own private retreat: mature trees, a hot tub, a storage shed with garage access, and a spacious backyard where kids or pets can play. Add in an attached garage and a wraparound front deck, and this property checks every box. Located at 1065 10th Ave East, you're close to the college, YMCA, shopping, restaurants, and schools everything is just minutes away. This move-in ready home combines comfort, style, and convenience in one of Owen Sound's most sought-after locations. (id:56591)
Century 21 In-Studio Realty Inc.
435 4th Avenue W
Owen Sound, Ontario
A great opportunity to own this newly renovated home in the highly sought-after west side of Owen Sound! This home is a true haven for those seeking tranquility, space, and a connection to nature. The stunning ravine lot is surrounded by nothing but trees, offering a private, picturesque setting. Inside, you'll find a charming family home that is much larger than it appears. Spanning a generous 2450 square feet of living space, the possibilities for expansion are immense. A clean, dry, and full unfinished basement of 1500 square feet, along with an additional 500 square feet of untapped attic space, offers the potential for a sprawling total of over 4500 square feet! The thoughtfully designed main floor separates the living areas from the private quarters. On one side, a spacious living room, brand new eat-in kitchen with quartz countertops and backsplash, plus island, and cozy TV room provide plenty of room for family and friends. On the other side is the generously sized primary suite offers a peaceful retreat with its own new 4-piece ensuite, accompanied by a convenient laundry room and a powder room with ample storage. Upstairs, two additional bedrooms and a new bathroom are ready for your family. Practicality and quality are evident throughout, with numerous oversized closets for incredible storage, a newer roof, a new water heater, and an updated R/O water system. The 20' x 25' finished and insulated garage provides seamless inside access to the main floor. This remarkable home with new windows and electrical offers the perfect blend of quiet, natural living with the convenience of being within walking distance to Harrison Park, downtown, trails, and schools. It's a property that truly needs to be seen to be appreciated. (id:56591)
Engel & Volkers Toronto Central
161 Hawthorn Crescent
Georgian Bluffs, Ontario
Live the Cobble Beach lifestyle with spectacular sunrises over the Bay! Pack your bags and move straight into this fully furnished and equipped home. Enjoy access to a shallow cobble beach, calm Bay for kayaking, long dock for swimming or day boating, walking and cross country ski trails, many community activities inside and out including the indoor golf simulator and exceptional golf course. This maintenance free 2 bedroom, 2 bathroom condominium boasts open concept living and slight water views. Gorgeous kitchen with large custom built island & walk-in pantry, spacious living room features an electric fireplace & walkout. Large unfinished basement is yours to customize. Cobble Beach common areas include an outdoor heated swimming pool, hot tub, community building, spa, fitness centre, steam room, tennis court, volleyball court, and bocce court. When you're entertaining, there's a great inn and restaurant at Cobble Beach when you want to enjoy visiting with your guests and not the work! You are not just buying a home, you're buying a four season lifestyle! (id:56591)
Chestnut Park Real Estate
228 Thompson Avenue
Native Leased Lands, Ontario
Welcome to 228 Thompson Avenue! This well-maintained 3-bedroom cottage is available NOW, perfect for enjoying the beautiful fall season. Featuring a newer roof (2024),an updated septic system, and a 3-season sunroom, this charming retreat has seen numerous updates in recent years, including a renovated kitchen and bathroom.The cottage comes furnished, both inside and out, making it truly move-in ready! Set on a mature 80' x 200' ft lot, you're just minutes away from the gorgeous sandy shores of South Beach. Don't miss your chance to own this affordable getaway. Call now to schedule your private viewing! Yearly land lease: $4,660Annual service fee: $1,200 Your ideal cottage lifestyle starts here! (id:56591)
Wilfred Mcintee & Co Limited
220 - 107 Wintergreen Place
Blue Mountains, Ontario
POWER OF SALE. 3 Bedroom . 2 Level Condo/ Townhouse. Out Your Front Deck View The Slopes And "The Village" of Blue Mountain Resort. From The Back Deck View The Monterra Golf Course. Many Amenities Close By. Collingwood Is A 4 Season Community. (id:56591)
Royal LePage Rcr Realty
1 - 2 Fairway Lane
Saugeen Shores, Ontario
Desirable end unit townhouse backing onto the 4th green at The Club at Westlinks in beautiful Port Elgin. Enjoy the convenience of condo living in this stylish bungaloft, featuring a finished basement and an attached double-car garage. The main floor with the loft offers 1513 square feet. The full basement was finished in 2025 and has over 1000 square feet of living space plus a utility/storage room. Spacious unit with 3 bedrooms, 3 living areas and 4 bathrooms. You don't need to worry about golf balls in the backyard; this condo is perfectly situated to take in the fabulous views without compromising privacy. Bright and airy with large windows, a patio door and high ceilings. This unit has it all, built in 2019, loaded with upgrades throughout, freshly painted, and the basement was finished in 2025. The main level floor plan: open concept kitchen, dining area, living room, two bedrooms, an ensuite bathroom, a four-piece guest bathroom, laundry room and a large foyer. The full, finished basement offers a family room, a large bedroom, a bathroom, a utility/storage room and ample closets. Features include a 9' kitchen island, natural gas fireplace with shiplap surround, custom blinds, a back deck and privacy fences, an ensuite with linen tower, shiplap accent wall, walk-in closet, a kitchen pantry, his and hers closets in the 3rd bedroom, a tile shower, natural gas connections for stove, bbq and dryer, hardwood staircases, and carpet-free. The condo fee is $460.00 per month and includes a sports membership. The sports membership includes 2 full adult golf memberships, use of the tennis/pickle-ball court, and the exercise room. The Club at Westlink is a scenic 12-hole links-style golf course. Fairway Lane is a municipal road and is conveniently located on the east side of Port Elgin, close to amenities and the senior high school. The Westlinks development is suitable for all ages. Check out the multimedia tour and schedule an appointment with your agent. (id:56591)
RE/MAX Land Exchange Ltd.
46 Fairway Lane
Saugeen Shores, Ontario
Skip the build! This 5-year-old townhouse condo is ready for immediate occupancy with upgrades throughout, and situated on a premium lot backing onto the Westlinks Golf Course. This spacious unit has over 1200 square feet of living space on the main floor. If additional space is needed, the full basement is an ideal layout for a future family room and a bedroom with egress windows and high ceilings. The main level features an open-concept design with a tray ceiling and ample natural light. Gorgeous kitchen with customized cabinets and ample counter space. The living room has a patio door leading to the back deck and an unobstructed view of the golf course. The main floor primary bedroom has an ensuite and a walk-in closet. You will also find a dining area, second bedroom, 4-piece bathroom, laundry room, and spacious foyer on the main level. Features a covered front porch, a full basement and a generous-sized garage with inside entry. Some work has started in the basement (framing, electrical, a toilet and an electric fireplace). Additional upgrades include customized kitchen cabinets, tile floors in the foyer and bathrooms, a natural gas connection for BBQ, an exterior deck, an owned on-demand water heater, custom window coverings, central air and a garage door opener. The monthly condo fee is $305.00, plus $155.00 for the sports membership, which includes a golf membership for two at The Westlinks Golf Course, access to a fitness room and a tennis/pickleball court. Located in a quiet Port Elgin neighbourhood offers peaceful living with all the amenities of town just minutes away. Fairway Lane is a municipal road with year-round services, including garbage and recycling pickup. Check out the 3D Tour and make an appointment for an in-person visit. Some pictures have been virtually staged. (id:56591)
RE/MAX Land Exchange Ltd.
3 Gardenview Court
Guelph, Ontario
Welcome to 3 Gardenview Crt, charming 2-bdrm, 2.1-bath red brick bungalow townhouse nestled in Guelph's prestigious adult lifestyle community, Village by the Arboretum! Welcoming front porch, mature trees & attached 1-car garage create a warm first impression. Inside the kitchen boasts abundant cabinetry, ample counter space & white tiled backsplash. It seamlessly connects to sunlit open-concept living & dining area, where a full wall of windows frames peaceful views of inviting backyard, flooding space W/natural light-ideal for cozy evenings & entertaining. Generous primary suite features large window, W/I closet & 4pc ensuite W/oversized vanity & shower/tub. A second spacious bdrm offers generously sized window & double closet W/easy access to the main 4pc bath W/new vanity-perfect as guest suite, home office or hobby room. Convenient main-floor laundry room is completely accessible & provides extra storage space W/cabinets above the washer & dryer. Finished basement expands the living space W/massive rec area & 2pc bathroom-ideal for home gym, media room, craft studio or playful space for grandchildren. A cold room adds practical storage. Bathrooms have been updated W/new toilets! Step outside to enjoy a serene backyard retreat featuring lovely patio, beautifully maintained gardens & mature trees. A generous grassy area offers room for pets to roam or family visits to be enjoyed in peace & privacy. The Village by the Arboretum is more than a community, its a lifestyle! Residents enjoy access to over 90 clubs & social activities, plus 43,000sqft of resort-style amenities including indoor pool, hot tub, sauna, fitness centre, tennis courts, putting green, billiards, library & more! Safe, vibrant & welcoming its the perfect place to thrive. Just mins from Stone Rd Mall & array of everyday conveniences, this home also enjoys close proximity to renowned University of Guelph Arboretum-a 400-acre botanical haven W/trails, educational programs & serene natural beauty. (id:56591)
RE/MAX Real Estate Centre Inc
RE/MAX Real Estate Centre Inc.
26 Quebec Road
Huron East, Ontario
26 Quebec Road - the perfect start for first-time buyers or retirees looking to downsize. Step into home ownership with this beautifully renovated 2-bedroom bungalow, offering style and value at an affordable price. Everything on the main level is brand new - kitchen, bathroom, flooring, drywall, insulation, roof, and siding so you can move in with confidence and minimal maintenance. The open-concept kitchen, dining, and living area is ideal for easy living and entertaining, while the two bedrooms and modern 4-piece bath provide a comfortable retreat. A large pie-shaped lot with country views adds space to relax or garden, and the full-height basement is ready for your finishing touches when you're ready to grow. Just steps away from the Vanastronaut Gym and minutes from Clinton's amenities, 26 Quebec Road is the smart, worry-free start you've been waiting for. (id:56591)
Royal LePage Heartland Realty
2781 Muskoka Road 118 West
Muskoka Lakes, Ontario
Custom built one owner South West facing Year Round Lake Muskoka beauty ideally located between Beaumaris and Port Carling on 101 Ft. (assessed) of mainland shoreline with year round municipal road access. Gentle topography, towering trees, handsome architecture. A most rare & value-packed, 1st ever offering. Built by "Lakeridge Developments" in 2017, the 3 bedroom plus a den, plus an office, plus a loft, gorgeous family cottage or year round home, features all the modern comforts, with approx. 2,500 sq. ft. of finished living space, 2 classic Muskoka stone propane-burning fireplaces, random width red pine flooring throughout, and a finished lower level walkout. Cleverly designed, brilliant main floor layout captures glimpses of water views, with south-west oriented principal rooms for loads of natural light. Stunning chef's kitchen with custom cabinetry, centre island w/granite top, opening to the dramatic 1 1/2 storey great room with fireplace, wall of windows, and walkout to a lakeside deck. Dining area, laundry room, powder room, and primary bedroom with its own private deck, 4 pc. ensuite with double sinks, and walk-in closet, are also located on the main floor. Attached garage with inside entry. Large loft with separate sitting room. Finished lower level walkout boasts warm hardwood floors, raised above a heated crawl space, with centrepiece family room with wet bar, another stone fireplace, lakeside bedrooms, 3 pc. bath, plus a den and an office. Gentle level grounds with ample table land, fire pit spot, covered hot tub deck, and dock with deeper and shallower water. All the practical living features and facets have been well thought-out and infused into the design. Complete w/full back-up Generac, drilled well, efficient propane furnace, central air, and all the "bells". This is a turnkey, virtually new, customized to perfection, lake front hideaway in one of the most desirable locales of Lk. Muskoka. Minutes to shopping, dining, golf, and all the amenit (id:56591)
Harvey Kalles Real Estate Ltd.
249 River Drive
Burk's Falls, Ontario
Escape to the serenity of the Magnetawan River with this private, turnkey 3-bedroom, 1.5-bathroom home or cottage retreat. Nestled in a peaceful setting with no neighbours in sight, this property offers over 100 feet of direct frontage on the river, providing stunning, unobstructed water views and the perfect backdrop for relaxation. The main level boasts an open-concept design filled with natural light and breathtaking river vistas. Gather in the spacious living area around the charming stone fireplace, or step out onto the expansive deck to enjoy your morning coffee while overlooking the water. The well-equipped kitchen and included furnishings make this property truly move-in ready ideal for immediate enjoyment or as a turn-key rental investment. The lower level features a full walk-out basement with a woodstove, offering excellent potential for finishing into additional living space, a recreation room, or guest quarters. With a forced air furnace for comfort year-round, this home is equally suited as a full-time residence or a seasonal escape. Outdoors, the large lot provides ample space for activities, with direct river access for boating, swimming, kayaking, or simply enjoying the peaceful natural surroundings. The Magnetawan River is renowned for its beauty, connecting to miles of navigable waterways, while the nearby village of Burks Falls offers charming shops, dining, and essential amenities. Whether you're seeking a cozy family cottage, a private year-round residence, or a ready-to-go investment property, this rare offering combines privacy, comfort, and natural beauty in one remarkable package. Turn the key, settle in, and start making memories by the river. (id:56591)
Exp Realty
615 Bay Street
Gravenhurst, Ontario
A landmark opportunity in the heart of Muskoka, 615 Bay Street blends timeless character with incredible opportunity. This beautifully maintained century home offers three bedrooms and two-and-a-half bathrooms, filled with charm and comfortable living space, while also boasting the rare advantage of C1-B commercial zoning. The flexible layout features bright principal rooms and high ceilings, making it ideal for either family living, professional workspace, or a dynamic live/work setup.With impressive street presence, and access from both Bay Street and Hughson Street, the property stands out as both a residence and business location. Perfectly situated within walking distance of the Gravenhurst Wharf, boutique shops, restaurants, and the vibrant downtown core, it enjoys unbeatable visibility and accessibility with steady local and seasonal traffic. Adding to its appeal, 615 Bay Street is just under two hours from the Greater Toronto Area, making it an ideal destination for visitors, clients, or urban professionals seeking a Muskoka escape without sacrificing convenience. Whether you envision a bed and breakfast, a boutique storefront, café, professional office, or another unique business concept - the zoning allows for a wide range of possibilities. This is a rare chance to own a piece of Gravenhurst history while creating new opportunities in one of Muskoka's most sought-after communities. (id:56591)
Chestnut Park Real Estate
22 - 1052 Longhurst Road
Muskoka Lakes, Ontario
Offered to the market for the very first time Birchcove is a notable historic Lake Rosseau Landmark offering unparalleled prestige on the Iconic summer sunset shores of Windermere. Family held for 5 generations this Heirloom jewel is elegantly anchored in finer provenance, outstanding views, idyllic shoreline compositions of rocky points, sandy shores, irreplaceable twin cottages and twin boathouses all enveloped amid exquisite privacy of curving shoreline. A rarefied offering. The 6 Bedroom Principal Cottage circa 1906 beautifully presents in it's magical fairytale feel with warm bass wood interior, Romantic dining room with hand carved FP mantle, gorgeous floor to ceiling Living rm FP, 2 main floor primary's, chic vintage kit, dreamy window frames throughout both storeys & Gingerbread scalloped terrace lk doors opening everywhere to a classic wicker clad waterside Olde Muskoka Verandah. A 3 bedroom secondary Cottage with full kitchen complements this generational Estate where exclusivity and memories have been etched into every timber. Stunning level lands for children's play and cocktail parties are accented by ancient stone paths and outstanding waterside stone sunset terrace framed by an ancient stone shore wall. Two boathouses gift 5 enclosed slips and splendidly bookend a whimsical walking bridge that is an iconic favourite of these shores. These waterfront structures are irreplaceable with long antique boat slips in one (30') w boatport & sailboat ramp, 2nd hosts more slips and charming space atop, all boasting extensive docking and lounging areas sun-drenched with bountiful views to Windermere and beyond. Presented for sale for the first time ever this is a singular opportunity in a very Historically elite enclave of South Lake Rosseau. Accessed by a Narnia like woodsy road into and thru one of Muskoka's most prestigious neighbourhoods. "Birchcove" fully furnished is where legacy and landscape fully meet amidst glorious summer sunsets. (id:56591)
Harvey Kalles Real Estate Ltd.
Chestnut Park Real Estate
2512 Honey Harbour Road
Georgian Bay, Ontario
Two buildings for the price of one. You will find this gem of a property (almost 1 acre) right in Honey Harbour. A full brick bungalow that has an open living area with 3 bedrooms and 2 bathrooms. This home has large rooms and is also handicap friendly with easy access to the inside. The exterior measurements of house - 33' x 39' equaling 1287 square feet. Recent updates on the main home are, new windows - 2017, 2021 - thermal windows in the sunroom, new door upgraded attic insulation and propane fireplace. On this same property is a second large building that could be a store/shop/garage and is commercially zoned. (C1) The 2nd) grey building is 30' x 66' equaling 1980 square feet. This is an opportunity for you to put your ideas to work. Both buildings are in excellent condition and have their own electrical service with separate meters. There are endless possibilities; live in the home and run your business next door; or run your business and rent the house. It is a great investment property. This location is close to stores, a park, pickle ball courts and marinas. It is a family friendly area, with ATV and snowmobile trails as well as skiing nearby. Honey Harbour has everything you could ask for. (id:56591)
Buy The Shores Of Georgian Bay Realty Inc.
1123 Stone Gate Lane
Bracebridge, Ontario
4 Seasons of PEACE and QUIET on Beautiful PROSPECT LAKE, BRACEBRIDGE, MUSKOKA!! Towering Pines, and beautiful granite stone accent this lovely 4-Season Cottage on Prospect Lake --just 20 minutes from Hwy 11, Town of Bracebridge, and 2 hours to the GTA! Zoned SR1 (Shoreline Residential) Vaulted ceilings, with fine wood finishes throughout. Layout is open, practical, with bedrooms at the back, common spaces at the waterfront end of the cottage. Prospect Lake has no horsepower or boating restrictions, allowing motor boats, paddling, swimming, fishing to your hearts content! In winter, enjoy snowshoeing, snowmobiling, cross country skiing and warmth by the fire! Fall colors are breathtaking here, with abundant wildlife, birds, deer all around! 4 Season use is easy, practical with the heated water-line, spray-foamed, heated crawlspace, efficient propane fireplace/stove, with supplemental heat in the bedrooms. There are many closets and storage areas, including a large, insulated, crawlspace area underneath. The primary bedroom has an ensuite for the owners privacy, plus the main bathroom for all. Sold with appliances, some furnishings to be determined. (id:56591)
Keller Williams Experience Realty
222 Penetangore Row
Kincardine, Ontario
If a lakeside lifestyle beckons you, welcome to 222 Penetangore Row in Kincardine. Exuding warmth and ambience, this most desirable year-round home is located on a sought after street in Kincardine, close to the sand beach and Boardwalk, harbour and downtown shopping. The bonus: this stylish, contemporary home enjoys incomparable views of Lake Huron, enjoys the world famous sunsets and sounds of crashing waves from the myriad of windows and the privacy of its sunroom and backyard deck. Upon arrival at the property, you will note the spacious front windows and modern facade, stepping into the foyer you are welcomed by a great room with soaring ceiling, abundance of windows plus striking black brick wall enhanced by a gas fireplace. The open floor plan further leads to a modern kitchen complete with granite countertops and s/s appliances; a dining area beautifully complimented by the stunning views; a three-season sunroom which, with 3 walls of windows, allows endless hours enjoying those panoramic views; and a deck from the sunroom on which to relax during those lazy, hazy days of summer. Stairs from the great room lead up to a landing, open to below, and two spacious bedrooms each with those captivating views, plus 4 piece bathroom. The lower level offers a family room complete with newer bar area, newly completed 3rd bedroom or workout room, laundry/utility room and storage with walkout to backyard. The home has enjoyed many upgrades in the last five years including new siding, front door and garage doors; shingles, skylight and windows; main floor bathroom and kitchen appliances. AND for those looking for an exclusive investment property, this would be ideal as an executive rental in the winter months and a weekly rental in the summer months considering its location, amenities and proximity to the beach, harbour, downtown and restaurants.... (id:56591)
RE/MAX Land Exchange Ltd.
14 Winters Crescent
Collingwood, Ontario
Bright & Private End Unit Backing onto Greenspace. Welcome to 14 Winters Crescent a rare end-unit in the desirable Waterstone condominium community. This 3-bedroom, 3-bathroom townhome is made to stand out with its private west-facing location, backing directly onto greenspace, offering sunsets and a true connection to nature. Inside, enjoy extra windows exclusive to end units, which add extra light to an open-concept living space filled with natural light. The main floor walkout leads to an elevated glass-railed deck with direct stair access to the backyard, perfect for entertaining or relaxing outdoors. Other features include: Bright and airy layout with quality finishes including quartz counter top in the kitchen, neutral wide plank laminate flooring on the main level and custom blinds throughout. Garage with inside entry + private driveway. Low-maintenance lifestyle close to Collingwood's vibrant downtown. Minutes to Blue Mountain, Georgian Bay, trails, and golf. Whether you're seeking a full-time residence, weekend getaway, or investment in a thriving four-season destination, this move-in-ready home offers a unique blend of privacy, brightness, and outdoor connection rarely found in townhome living. (id:56591)
Revel Realty Inc.
182 Mapleside Drive
Wasaga Beach, Ontario
Upgraded two-storey home with a separate walk-up basement entrance! This 'Drift' floor plan by Zancor Homes has 3063 sq ft, 4 bedrooms and 4 bathrooms. Semi open concept footprint with each area having its own designated area. The kitchen is fully upgraded and a stainless steel appliance package. Main floor bonus, a spacious den with french doors for privacy, with a 2pc bathroom directly across. Upstairs, there are 4 bedrooms and 3 bathrooms. Enter the primary bedroom through double doors into a large 17 x 13 area with a sizeable walk-in closet and 5pc ensuite. The second bedroom has its own private 3pc ensuite with glass shower. The third and fourth bedrooms share a 5pc bathroom, with the fourth bedroom also having a walk-in closet. Laundry is also located conveniently on the second floor. Basement is unfinished with a rough-in bathroom, a separate walk-up basement entrance and lots of potential for future use! Walking distance to the beach, St. Noel Catholic school, newly opened park, medical centre and some great local amenities. (id:56591)
RE/MAX By The Bay Brokerage
RE/MAX By The Bay
186 Mapleside Drive
Wasaga Beach, Ontario
All brick 'Anchor' model by Zancor Homes with a separate entrance to the basement. This beautifully upgraded home features 4 bedrooms and 4 bathrooms. A floor plan that will have you impressed, with 3,311 sq ft and plenty of space for the entire family. The main floor has a separate dining room that has a sizeable butlers pantry with stone counters, backsplash, extra sink and ample cupboard space. This leads to the open concept kitchen with an abundance of natural light. The kitchen has upgraded cabinetry, stone counters, backslash and stainless steel appliance package. Main floor also includes a private 11'x11' ft den. Upstairs, the primary bedroom has two walk-in closets, a 5pc ensuite with upgraded counters. The second bedroom has its own private 3pc ensuite and a large walk-in closet. The third and fourth bedroom share a 5pc bathroom with each bedroom having walk-in closets. Laundry is also conveniently located upstairs with upgraded washer, dryer and cabinetry. If you need additional linen storage, there is also a walk-in closet in the hallway. Basement is unfinished with a walk-up separate entrance and waiting your personal touch. Walking distance to the beach, newly built park, schools and more! (id:56591)
RE/MAX By The Bay Brokerage
RE/MAX By The Bay
3636 Shadow Creek Road
Severn, Ontario
Here it is nature lovers and outdoor enthusiasts! Almost 2000 square feet of newly renovated, move in ready, living space in the desirable community of Westshore. Located on a lovely property with mature trees, a newly paved 6+ car driveway and a big fenced backyard with a dock, backing onto the river leading into Lake Couchiching!This lovely bungalow includes a lower level with a one bedroom in-law suite or additional living/family space with the convenience of a 4th bedroom, 3 piece bathroom, wet sink and laundry.The main level offers a master bedroom overlooking the backyard with doors to a private deck, 2 other bedrooms, large 5 pc bathroom with double sink and quartz counter top and entrance to the master. Open concept living room that opens onto a large front deck for entertaining or relaxing while enjoying your perennial gardens. The modern kitchen with quartz counter tops has direct access to a private deck to the backyard, overlooking the river. Chattels include new stove, refrigerator and newer microwave. Enjoy year round all the beauty and activities that this property has to offer watching a wide variety of birds at the feeder, fish, ducks, turtles and beaver in the river with the occasional visit from swans and blue herons. From the dock, you can travel down the river in your kayak, canoe, stand up paddle board or paddle boat to explore all the amazing natural habitat along the shoreline or venture further down the canal and into Lake Couchiching. Enjoy local trails for hiking or riding your ATV. In the winter bring out your snowshoes, snowmobiles or ice huts to hike, ride or ice-fish on Lake Couchiching. Or skate down the river, from your backyard! For a $35 annual fee you have access to the sandy beach and playground at Bayou Park which is a 5 minute walk away. Enjoy the best that life has to offer living in a beach community vibe while being only 10 minutes from Orillia for shopping or just over an hour to Toronto. (id:56591)
Leatherdale Realty Ltd.
L203-C1 - 1869 Muskoka Rd 118 Road W
Muskoka Lakes, Ontario
Experience effortless Muskoka living in this luxurious second-floor unit in the main lodge at Touchstone Resort, perfectly positioned with panoramic views over the sparkling waters of Lake Muskoka. Soak in breathtaking sunsets from your private balcony, or unwind in the beautifully appointed Muskoka room that brings the outdoors in. Enjoy all the indulgent amenities the resort lifestyle offers just steps from your door youll find the Touchstone Grill restaurant, bar and lakeside patio, a serene full-service spa, state-of-the-art gym, and the infinity pool and hot tub overlooking the lake. Spend your days lounging on the sand beach, socializing at the boathouse bar, or taking advantage of the expansive dock and boat access. Inside, the unit features a cozy stone fireplace, stylish finishes, and turnkey comfort designed for relaxation and elegance. This is a 6-week fractional ownership, with an added 1-week bonus every other year offering a flexible, worry-free way to enjoy cottage living. Whether youre looking for a four-season getaway or a hassle-free cottage alternative, this is carefree lakeside ownership at its finest maintenance-free and move-in ready. Ideally located just minutes from both Bracebridge and Port Carling, youre close to renowned golf courses, boutique shopping, fine dining, and all the charm of Muskoka's most sought-after destinations. (id:56591)
Chestnut Park Real Estate
112 Huron Road
Huron-Kinloss, Ontario
Welcome to this deceptively spacious 4-bedroom, 2-bathroom home, offering far more living space than first meets the eye. Set on a generous, well-treed lot, this property provides exceptional privacy and a tranquil outdoor settingperfect for relaxing or entertaining. Inside, youll find a turn-key interior, thoughtfully designed for comfortable family living and ready for you to move in and enjoy.The home is efficiently heated & cooled with forced air natural gas, ensuring year-round comfort. Large, light-filled rooms and a smart layout create an inviting atmosphere ideal for a family or for an investment property, while the expansive lot offers plenty of space for gardening, play, or simply enjoying the peaceful surroundings. Located just across the road from the sparkling shores of Lake Huron, you will enjoy easy access to the water and scenic views. A short stroll brings you to the historic Point Clark lighthouse, making this an ideal spot for those who appreciate natural beauty and local heritage. Experience the perfect blend of privacy, space, and convenience in this exceptional property. (id:56591)
Royal LePage Exchange Realty Co.
361 Fitton Street
Midland, Ontario
This inviting home, ideal for investors and first-time buyers, combines charm with practicality. Sunlight streams into every room, creating an airy, open-concept feel. The generous living room flows seamlessly into a kitchen featuring updated appliances and space for a cozy dining table. Adjacent to the kitchen, a flexible bonus room offers the perfect spot for a home office, gym, or extra storage. The bedroom features a large closet and a window that welcomes the morning sun. Outdoors, a spacious deck provides an excellent space for relaxing or entertaining, while the sizeable backyard, complete with a shed and ample parking at the side and front, is perfect for those who enjoy spending time outside. This property is full of potential and ready for you to make it your own. (id:56591)
Corcoran Horizon Realty
28 Boyd Crescent
Oro-Medonte, Ontario
Tucked away on a picturesque, tree-lined half-acre lot in the desirable community of Moonstone, this stunningly renovated bungalow offers the perfect blend of modern elegance and country charm. With substantial renovations and upgrades since 2021, this move-in-ready home is an absolute showpiece. The main floor boasts soaring vaulted ceilings, an open-concept layout flooded with natural light, and in-floor radiant heating throughout for year-round comfort. The completely renovated kitchen is a chef's dream, seamlessly connecting to the dining area, where a beautiful gas fireplace sets the perfect ambiance. Step outside to the expansive deck with a hot tub and fully fenced yard, ideal for entertaining or unwinding under the stars. This home offers three spacious bedrooms on the main level, as well as a home office--an ideal setup for remote work. Additional updates include renovated bathrooms (main floor 2024, primary ensuite 2025), a new roof (2024), and a new heat pump (2025). The fully finished lower level is built for enjoyment, featuring a Rec Room, Bar, Bedroom, 3 pc. bathroom, with a walkout that offers potential for a separate basement suite entrance. Completing the home is an oversized, insulated three-car garage with in-floor radiant heating, perfect for extra storage or workshop space. Located just five minutes from St. Louis Moonstone Ski Hills, this incredible home offers four-season recreation at your doorstep. Don't miss this rare opportunity to own a beautifully designed retreat in one of the area's most sought-after locations! (id:56591)
Chestnut Park Real Estate
1408 Pearceley Road
Parry Sound Remote Area, Ontario
Welcome to 1408 Pearceley Rd, an off-grid dwelling, located in an unorganized township in the heart of the Almaguin Highlands. Private 6.5 acre lot surrounded by trees with natural stone bedrock outcroppings adding to the appeal, and over a thousand acres of crown land backing onto or surrounding the property. Enter this 2 bedroom home through the covered entrance into a large heated sun porch with vaulted ceiling and cookstove to keep you warm on those chilly nights. Spacious kitchen featuring metal cabinets, a J.A. Roby Cookstove, and propane appliances. Bright, comfy living room with walkout to backyard and 16' wide rear deck. Large 3 pc bathroom addition built in 2021, with main floor laundry. Utility room houses a hot water on demand unit & a six year old 3,050 Watt 10 panel solar system with 2 spare batteries that easily looks after the household needs. Drilled well, septic, 20' sea can, and detached garage with double lean-tos for all your tools & toys. Furnishings can stay. Lots to appreciate here! (id:56591)
RE/MAX Professionals North
166 Musquash Road
Gravenhurst, Ontario
Discover the charm of this unique multi-level end-unit townhouse, designed to maximize natural light and comfort throughout. Offering nearly 1,700 square feet of living space, this home features three bedrooms, including a generous primary, and three bathrooms to accommodate family and guests with ease. The bright living room is highlighted by a soaring ceiling, a cozy gas fireplace, and a walkout to an elevated deck, perfect for morning coffee or evening relaxation. The lower-level family room provides additional space for entertaining or quiet retreat, with a walkout to the fenced backyard. An attached extra-deep garage offers flexibility for storage or even a home gym, while a newly installed natural gas forced-air furnace adds peace of mind. With its thoughtful design and versatile layout, this property combines functionality and style in equal measure. Ideally located close to town, Muskoka Wharf, and nearby parks, you will enjoy easy access to shops, dining, and waterfront recreation while still appreciating the privacy of this end-unit setting. (id:56591)
RE/MAX Professionals North
207 Christopher Street
Clearview, Ontario
Welcome to this lovingly maintained 3-bedroom, 1.5-bath bungalow in the heart of Stayner - a perfect place to start your homeownership journey or enjoy a relaxed retirement lifestyle. Designed for easy, one-level living, this home offers a thoughtful layout that combines comfort, convenience, and charm in every corner. Step onto the inviting covered front porch, a cozy spot for your morning coffee or evening unwind. Inside, you'll find a bright and airy living space with a functional flow that makes daily life feel effortless. The kitchen features ample cabinetry and seamlessly connects to the dining area - ideal for family meals and casual entertaining. Each of the three bedrooms offers comfortable, versatile space - perfect for family, guests, or a home office. A full bathroom and additional powder room add practicality to the floor plan. Step outside and discover your private backyard retreat. The fully fenced yard provides peace of mind for kids and pets, while the spacious 12 x 24 deck is made for summer living. A large metal gazebo adds shade and style - perfect for outdoor dining, relaxing, or hosting weekend get-togethers. Additional features include a single-car garage for secure parking and storage, and a location that can't be beat - just minutes from parks, schools, shops, and other local amenities in a quiet, family-friendly neighbourhood. Whether you're starting out or scaling down, this charming bungalow is ready to welcome you home. Don't miss out, book your showing today! (id:56591)
RE/MAX Four Seasons Realty Limited
8 Beilby Street
Goderich, Ontario
Welcome to this well built, brick bungalow that has been beautifully maintained and is ideally situated on one of the most desirable streets in Goderich. Offering loads of curb appeal and a covered front porch that is perfect for morning coffee or evening relaxation, this home immediately invites you in with warmth and comfort. Step inside to a welcoming foyer that leads into a bright, spacious living room with hardwood flooring. Offering a seamless flow into the generous sized kitchen and dining area, it is perfect for entertaining and everyday family life. Conveniently located between the kitchen and the attached 2 car garage, you will find a laundry room, combined with a handy 2 pc bathroom. From the kitchen, step out onto a back deck that overlooks a beautifully landscaped and private backyard oasis, complete with a charming gazebo, an ideal space for summer gatherings or quiet retreat. The main floor offers three bedrooms, including a large primary bedroom with ample closet space and direct access to the 5-piece bathroom. The fully finished basement expands the living space significantly, featuring a spacious rec room with newer flooring and a cozy natural gas fireplace. A dedicated pool table area with a wet bar makes this space ideal for entertaining and the convenient walk-up access to the garage adds functionality. An additional bedroom, a 3-piece bathroom, as well as a versatile office space complete the lower level, making it perfect for guests or a growing family. The roof was replaced in the fall of 2021 and the furnace was replaced in late 2023. This home must be seen to be appreciated. Don't miss your chance to make it yours! (id:56591)
RE/MAX Reliable Realty Inc
292 Whiskey Harbour Road
Northern Bruce Peninsula, Ontario
Welcome to pine grove, your private escape. A thoughtfully designed custom-build that was completed in June of 2024, this 4-bedroom, 2-bath home is built with a 1500 square foot covered wrap around deck, and high-performance insulation that goes beyond building code for exceptional year-round efficiency. Tucked away in nature, this custom home offers the perfect balance of quiet seclusion and everyday comfort. Across the road, enjoy water access without the high waterfront taxes. Paddle, swim, or sit by the Lake Huron shore and listen to the waves, all while being protected from the strong winds of the open lake. At night, stroll your own private trails or head down the lane to catch some of the most stunning sunsets on the Bruce Peninsula. This property is a haven for outdoor lovers, with hiking, kayaking, boating, and swimming all nearby, or simply enjoy the peace of your own forested property. Whether you're starting the day with a coffee on the porch, surrounding deck, or winding down under a canopy of stars, this is what living with nature truly feels like. The 5'2" crawlspace has room for utility and storage space. Conveniently located within driving distance to local amenities only 7 minutes to the Pike Bay general store, with everything you would need from groceries, gas, LCBO & restaurant, approx 20 minutes to Lions Head, 25 to Wiarton and 40 to Tobermory, giving you access to groceries, restaurants, and services while still enjoying a tranquil, nature-first lifestyle. The home also has a large 16x20 carport. A true retreat for those looking to reconnect with the outdoors without compromising on comfort. Offering furnished, and ready to move in! (id:56591)
Keller Williams Realty Centres
238 St. Andrew Street
West Perth, Ontario
Discover a move-in ready home with over 1,000sqft of stylish main floor living space plus a fully finished basement that adds another 900sqft of versatile living area. The main floor consists of eat-kitchen with all stainless-steel appliances, a spacious living room and 2 good sized bedrooms and a 4 pc bathroom. A 14ft x 14ft deck off the kitchen give plenty of room to entertain or enjoy your dinners outside. This family friendly home has recently been refreshed with a new coat of paint throughout as well as a newly finished basement offering a second living space, a bedroom and a 3pc bathroom with a walk-in shower. This home has a great location situated on a large landscaped lot in a friendly neighbourhood, walking distance to schools, daycares, walking trails and is only a short 2 min drive to the grocery store, local shops and restaurants that downtown Mitchell offers. (id:56591)
Culligan Real Estate Limited
48 Macalister Boulevard
Guelph, Ontario
Step into modern luxury with this custom-built, all-brick construction, executive home by Fusion Homes (2022), perfectly positioned on a premium 50ft corner lot in one of Guelph's most family-friendly, diverse neighbourhoods. Offering over 4,000 sq. ft. of total living space (2,850 sq. ft. above grade) with premium upgrades, this residence blends style, comfort, and function. The main level boasts upgraded hardwood floors, a Napoleon electric fireplace, and an extra-wide staircase. The custom Brazotti kitchen features quartz countertops, high-end Wi-Fi-enabled stainless steel appliances (induction stove, oven, microwave), and elegant cabinetry, flowing to a formal dining room and versatile main-floor office or fifth bedroom, and for convenience, a 2-piece powder room. Upstairs, four spacious bedrooms include a luxurious primary suite with a walk-in closet and a spa-like en-suite tub. The 1,260+ sq. ft. lower level features 4 bright egress windows and rough-ins for a bath, kitchen, and up to two bedrooms, making it perfect for an in-law suite, with income potential, or an amazing family room. Energy-efficient hot water recovery system reduces utility costs. Kortright East is renowned for its safe streets, green spaces, and strong community spirit. Families enjoy top-rated schools, Rickson Ridge PS with their IBB program, Ecole Arbour Vista, Centennial CVI, JF ROSS , Bishop MacDonnell CHS, numerous parks and trails (Jubilee Park, Victoria Park East Golf Club, Strakey Hill trail), and quick access to Stone Road Mall, The Arboretum, and the University of Guelph. Dining options like The Fat Duck, Shakespeare Arms, Buon Gusto, and Borealis Grille are minutes away, as are diverse worship centres and cultural venues. Easy commuting with nearby bus routes, Highway 6, and the 401. (id:56591)
Keller Williams Home Group Realty
177 Talisman Mountain Drive
Grey Highlands, Ontario
Welcome to your private outdoor retreat at Talisman Mountain! Just 2km from the charming Village of Kimberley and 6km to Beaver Valley Ski Club, this hillside chalet is tucked away on a quiet, private road and offers the ultimate four-season lifestyle.With 3 bedrooms and 2 bathrooms, this turn-key chalet includes all furnishings! Move in with ease and start enjoying the peaceful, nature-filled surroundings immediately. Its the perfect opportunity for a family looking for a ski chalet and hoping to get ahead of the season.The bright reverse floor plan features an open-concept kitchen with ample counter space and breakfast bar, overlooking a cozy sunken living room with cathedral ceilings, massive windows, and a beautiful wood-burning fieldstone fireplace. Walk out to a wrap-around balcony, shaded by mature trees ideal for your morning coffee or evening glass of wine.The spacious primary bedroom is upstairs, with two more large bedrooms and a full bath on the main level. Downstairs, you'll find a welcoming mudroom, a small garage for all your ski and biking gear, and an unfinished walkout space currently used as a Pilates studio.Out back, a charming updated studio with hydro offers the perfect setting for yoga, an art retreat, or peaceful reflection. Multiple decks provide stunning views of Beaver Valley and Old Baldy, while a creek runs serenely through your backyard. With hiking, cross-country skiing, and mountain biking trails just outside your door and the Bruce Trail moments away this property is a rare opportunity to embrace adventure and tranquility in one unforgettable location. (id:56591)
RE/MAX By The Bay Brokerage
65 Eastview Road
Guelph, Ontario
Welcome home to this delightful 3-bedroom bungalow, radiating a fresh, move-in-ready feel with updates to paint and some flooring throughout. Step inside to find inviting bedrooms, all boasting newer, comfortable flooring. The true highlight lies in the lower level, poised for an income-generating in-law suite, perfect for supplemental income or multi-generational living. A smartly designed shared laundry room offers convenience. The exterior impresses with a fully fenced yard, providing a secure haven and easy access from both sides. Roof (2015) Furnace (2012) (id:56591)
Royal LePage Royal City Realty
34 Water Street
Puslinch, Ontario
Welcome to 34 Water Street in the sought-after Mini Lakes community, where lifestyle meets comfort. This 1,077 sq. ft. bungalow features 2 bedrooms plus a den and 2 bathrooms, offering an ideal layout for anyone seeking low-maintenance living in a vibrant, resort-like setting. Step inside to find fresh paint and new flooring throughout, giving the home a bright, move-in-ready feel. The open-concept living and dining areas flow seamlessly, while the spacious kitchen offers plenty of counter space and cabinetry. The primary suite is large enough for a king bed plus, and the versatile den makes a perfect office, hobby space, or guest room. A newer roof provides peace of mind for years to come. Living in Mini Lakes means so much more than just a homeits a lifestyle. This gated community offers: Sparkling ponds and waterways perfect for nature walks and peaceful views. Fishing and kayaking steps from your door. A fun, social atmosphere often described as the golf-kart lifestyle. Amenities and community events that make it feel like youre on vacation year-round. All of this is just minutes from Guelph, Cambridge, and the 401giving you quick access to city conveniences while enjoying the tranquility of cottage-like living. If you've been dreaming of a home that feels like a retreat, 34 Water Street in Mini Lakes is waiting for you. (id:56591)
Coldwell Banker Neumann Real Estate
3 - 302 Park Street W
West Grey, Ontario
Discover a comfortable, low-maintenance lifestyle in this beautiful one-bedroom bungalow condominium in Durham's quaint Parkview Village. This open-concept home is part of an exclusive 20-unit senior lifestyle complex, offering a friendly, community feel. The main floor boasts an inviting living and dining area, a well-appointed galley kitchen with a walkout to a lovely back balcony, and a principal bedroom. A convenient 4-piece bathroom with a washer/dryer combo completes the upper level. Direct access from the garage makes coming and going a breeze. The finished lower level significantly expands your living space with a large family room, an office nook, a 2-piece bathroom, and a utility room, providing ample storage for all your needs. This is an incredible opportunity to enjoy a simplified lifestyle in a quiet and well-maintained community. (id:56591)
Royal LePage Rcr Realty
5044 Whitelaw Road
Guelph/eramosa, Ontario
Discover perfect blend of country serenity & city convenience at 5044 Whitelaw Rd! Charming 3+3 bdrm custom-built Deterco brick bungalow on 1.26 acres W/long tree-lined driveway guiding you to a home perfect for large or multi-generational families. Step through dbl front doors into grand foyer W/soaring ceilings, elegant lighting & dbl closet. Expansive eat-in kitchen W/newer S/S appliances, abundant cabinetry, breakfast bar seating & seamless flow into dining area W/vaulted ceilings & wall-to-wall windows offering countryside views. Living room W/hardwood, wood beam accent & natural light streaming through oversized windows. Primary bdrm W/hardwood, multiple windows & 4pc ensuite. 2 add'l bdrms share 4pc bath while main-floor laundry & 2pc bath add everyday convenience. Finished bsmt (2017) expands living space W/3 more bdrms, modern 4pc bath, rec room & sauna W/sep entrance, making it ideal for multi-generational living or potential to convert into an income suite! Outside enjoy a fenced (2021) above-ground 24ft pool surrounded by expansive decking overlooking open fields. Add'l 10 X 16ft deck for BBQs and dining & (2020) concrete exposed stone patio & walkway. Ample parking W/extra-deep 21 X 24ft garage W/sep entrance to bsmt & owned 18 X 160ft laneway. Parking in front of shed is rented for $355/mth for add'l income. Upgrades: rangehood 2025, floors in kitchen, living & dining refinished 2025, dining & foyer chandeliers 2025, septic cleaned 2024, kitchen sink & faucet 2023, kitchen lighting 2022, water softener 2022, water filtration 2022, dishwasher 2021, front door, sliding door, master window, office window 2020, AC 2019, rest of appliances 2017, add'l electrical panel 2017, roof 2016. Home offers VanEE air exchanger & fully covered well protected against the elements. Less than 5-min to Costco, West End Rec Centre, restaurants & more. 10-min to downtown, 15-min to Cambridge & quick 401 access. Perfect blend of country living W/every amenity close at hand! (id:56591)
RE/MAX Real Estate Centre Inc
RE/MAX Real Estate Centre Inc.
27 Third Line Road
Centre Wellington, Ontario
Welcome to 27 Third Line Road on Belwood Lake. Enjoy lakeside living in the charming home with a stunning view of the Lake. The open-concept living area is perfect for relaxing or entertaining, while large windows fill the space with natural light and showcase the beauty of the water. The sunroom is an added bonus. Two fireplaces one in the living room and the other in the finished basement provide extra living space and offer comfort to the home. There is also direct access from the garage to the kitchen area. Outside is just as amazing with a large deck, newer patio area and and concrete ramp to the lake. Located on GRCA leased land this property combines comfort, function and breathtaking scenery-an ideal retreat on the lake. (id:56591)
Keller Williams Home Group Realty
303 - 19 Woodlawn Road E
Guelph, Ontario
In real estate, we often talk about "The Great Wealth Transfer"... Across Guelph, were seeing families making big transitions: moms, dads, widows, widowers, and grandparents choosing to downsize, retire, and settle into the safety and sanctuary this wonderful city provides - close to their families and all the amenities they need. That's where this rare 3-bedroom condominium comes in! Units like this don't come up often in Guelph, and its an excellent option for those looking to downsize without sacrificing space. With plenty of room, its ideal for welcoming overnight caregivers if needed, or simply for having family come to stay. Inside, you'll find hardwood floors, an updated kitchen, and secured parking. Step outside and you're within walking distance to Walmart and other shops, as well as Riverside Park with its trails, gardens, and city-wide cultural events. Between 2020 and 2025, Guelphs senior population grew by nearly 50%, a reflection of just how attractive this city has become for retirement and family-focused living. 30319 Woodlawn is right at the heart of that story! So go ahead, move your mom (or dad!) into this building... They'll thank you!!! ;) (id:56591)
Coldwell Banker Neumann Real Estate
