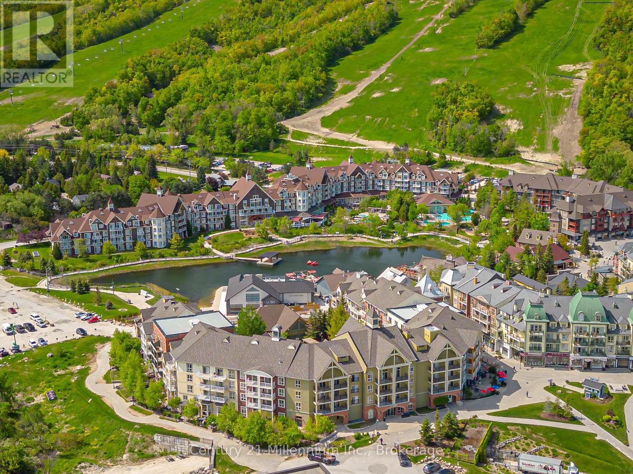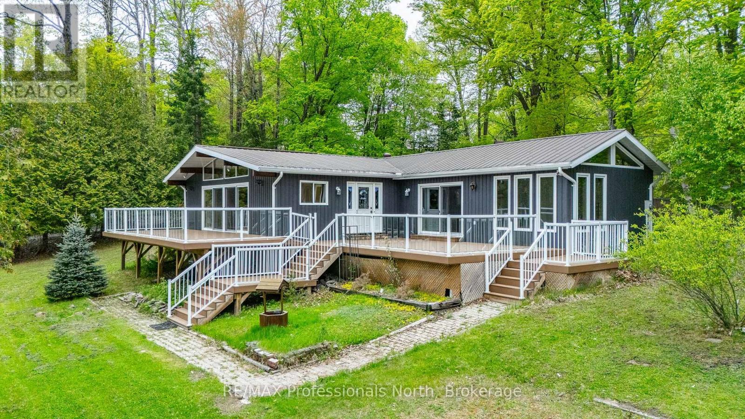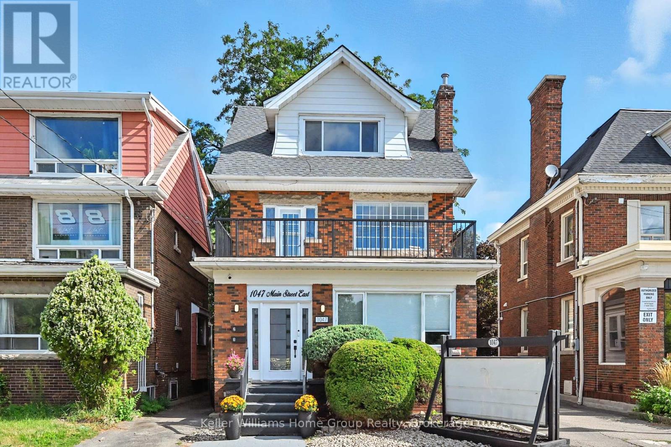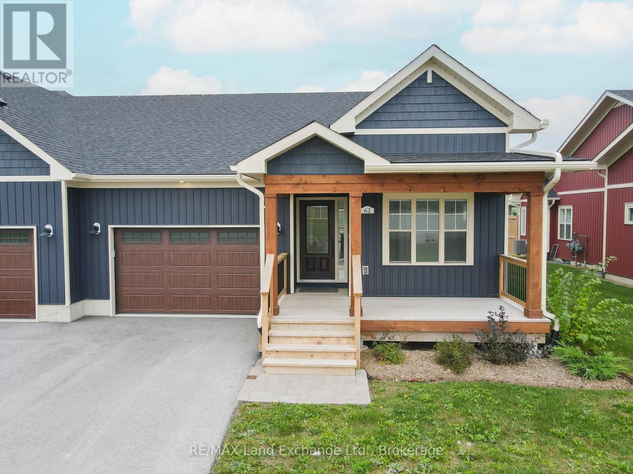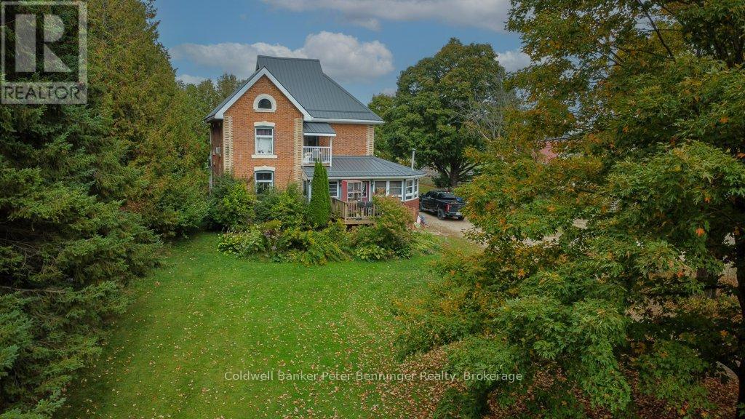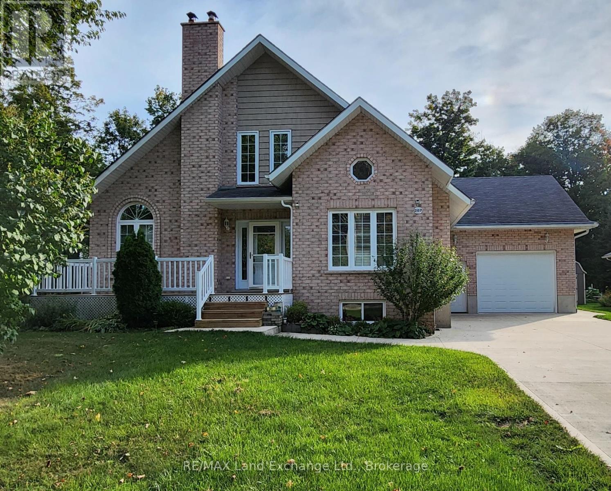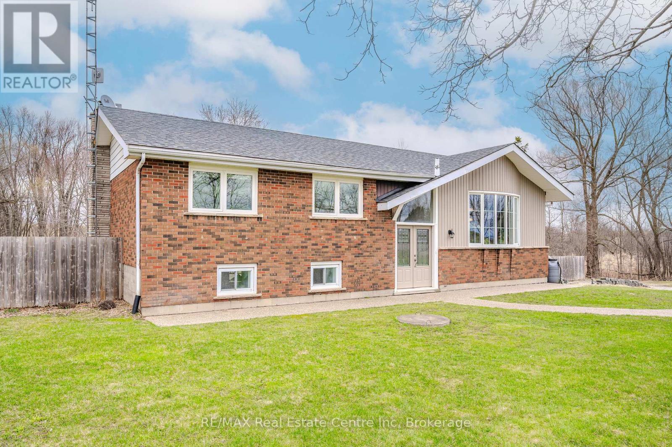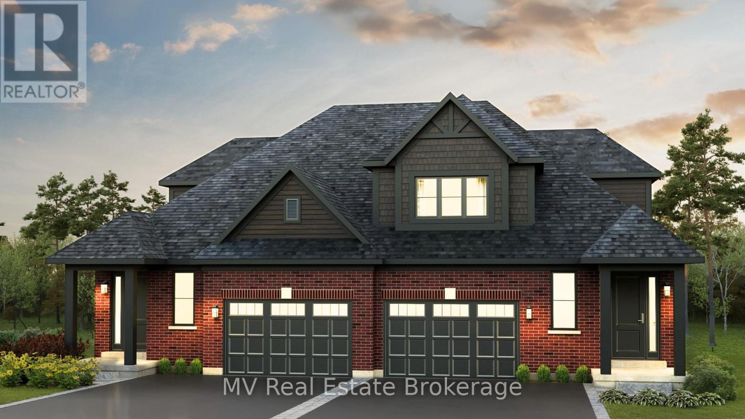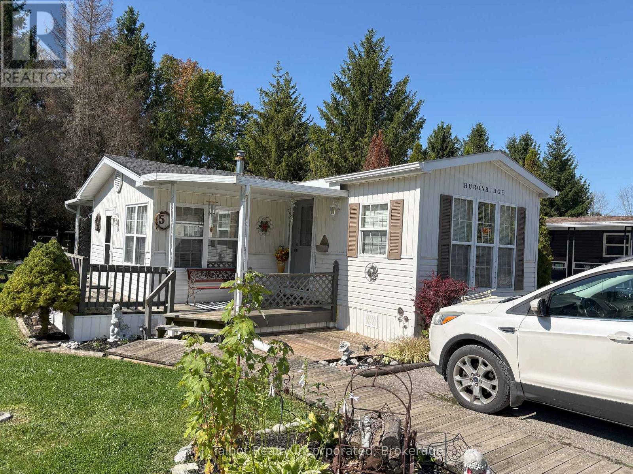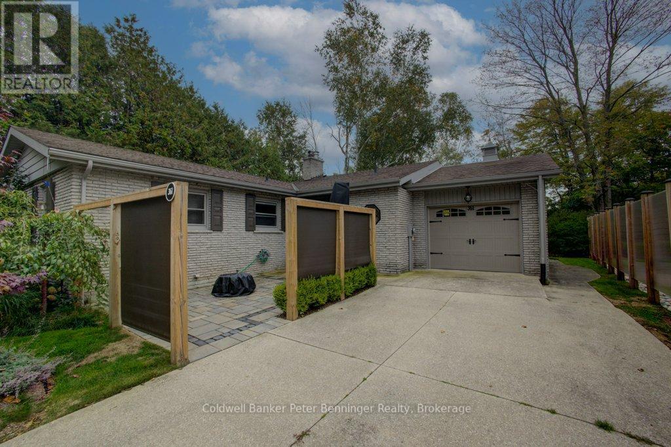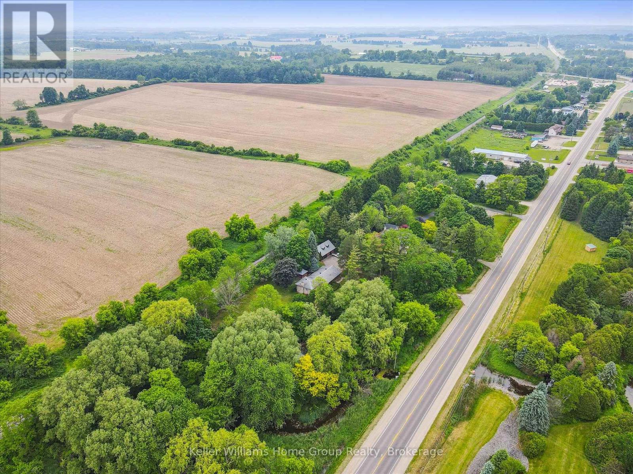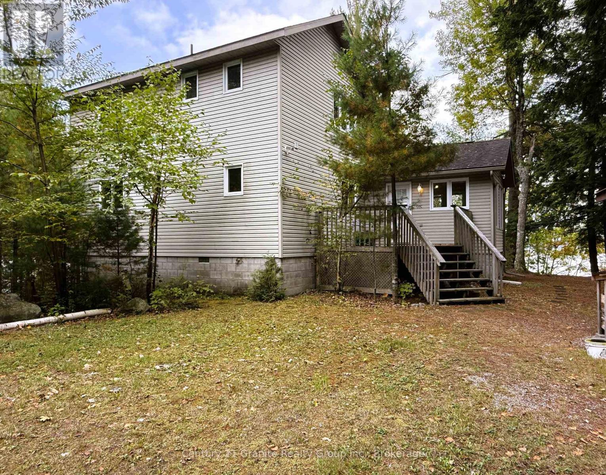443 - 190 Jozo Weider Boulevard
Blue Mountains, Ontario
MOUNTAIN LIVING AT THE MOSAIC IN BLUE MOUNTAIN VILLAGE! Nestled at the vibrant heart of Blue Mountain Village, at the base of Ontario's premier ski slopes, this magnificent 3-bedroom,2-bathroom resort condominium in Mosaic at Blue offers an exceptional four-season lifestyle and investment opportunity.This luxurious suite, IN THE PROCESS OF RENOVATION, designed to sleep 8 comfortably, is sold fully furnished, offering a turnkey experience. Step outside your door and immerse yourself or your guests in the lively atmosphere of Blue Mountain Village. Enjoy immediate access to shops, from charming boutiques to outdoor retailers, ensuring all your needs are met. Indulge your culinary desires with unique restaurants, ranging from casual après-ski bites to elevated dining experiences, all just steps away. Take a dip in the year-round outdoor heated swimming pool or unwind in the oversized year-round outdoor hot tub. Stay active in the fitness room or relax in the sauna. Owners also enjoy access to a private owners' lounge and the convenience of two levels of heated underground parking. A bicycle storage area off the lobby is a bonus and a Ski locker common area plus in-suite storage. A full-service rental program offers owners a hassle-free way to offset operating expenses while allowing personal usage. What truly sets this offering apart is the upcoming in-suite FULL REFURBISHMENT IN PROGRESS-COMPLETION DATE: December 15, 2025. This comprehensive renovation will include new flooring, new paint, new furniture/artwork/window coverings, and completely new bathrooms and kitchens, ensuring a modern and refreshed aesthetic. Rather than the instalment plan offered the current owner will PAY FOR THE REFURBISHMENT FEE of $144,742 ON CLOSING. HST may be applicable or deferred by obtaining an HST number as a registrant to enroll Blue Mountain Resort Rental Program. 2% Village Association Entry Fee of the purchase price is due on closing approx. $1.08/Sq ft applied to annual VA fees. (id:56591)
Century 21 Millennium Inc.
3539 County Road 21
Minden Hills, Ontario
Welcome to your perfect waterfront getaway on beautiful Soyers Lake; part of Haliburton's premier 5-lake chain, offering miles of boating, incredible fishing, and endless watersport adventures. Whether you're looking for a full-time residence or a 4-season cottage retreat, this property delivers on lifestyle, comfort, and location. With over 1,500 sq ft of living space on the main floor, this 3-bedroom, 1-bathroom home features a bright, open-concept living space, complete with floor-to-ceiling windows that frame stunning lake views and flood the space with natural light. Step outside onto over 800 sq ft of composite decking with modern glass railings, offering unobstructed panoramic views of Soyers Lake. It's the ideal spot for morning coffee, evening cocktails, or hosting friends and family. Set on a generous lot with 150+ feet of waterfront, you'll enjoy direct lake access. Just under the nearby bridge, you'll cruise effortlessly into Kashagawigamog Lake, unlocking the full 5-lake chain experience. This well-equipped home includes a metal roof, forced air propane heating, heat pump + air, drilled well, 200-amp breaker panel and a newly installed septic tank in 2024. While two large garages a 24x32 4-car with utility door and a 24x20 1.5-car garage offer tons of room for vehicles, boats, and all your cottage toys. Conveniently located just off a year-round County road directly between Minden and Haliburton, this property offers the best of both worlds: the serenity of waterfront living with quick access to shops, dining, and local amenities. Lower level features walk/out with development potential. This is more than a cottage, its a complete lifestyle on one of Haliburton's most sought-after lake chains. Don't miss your chance to own a slice of paradise on Soyers (id:56591)
RE/MAX Professionals North
1047 Main Street E
Hamilton, Ontario
Welcome to 1047 Main Street East, an exceptional mixed-use triplex in the heart of Hamilton's vibrant Crown Point neighbourhood, offered fully vacant for maximum rental flexibility. This turnkey property features a street-facing commercial space and two self-contained residential units, with separate entrances and over 2,300 sq. ft. of total space. Recent upgrades include a new roof (2024), boiler (2021), back deck (2025), renovated bathrooms, flooring, and commercial interiors. With flexible C2 zoning and a future LRT stop right at your doorstep, this property is ideal for investors seeking strong cash flow, appreciation potential, and mixed-use diversification. Projected rents range from $4,300 - $5,100/month, and the projected NOI sits between $42,000-$45,000 annually. Whether you're looking for a high-performing income property or a live-work opportunity, this one checks all the boxes. Steps to transit, shopping, parks, and amenities don't miss your chance to own in one of Hamilton's fastest-growing corridors. (id:56591)
Keller Williams Home Group Realty
62 Eagle Court
Saugeen Shores, Ontario
Welcome to Westlinks! 62 Eagle Court features The Brooke Model, a bright end unit offering an inviting layout with approx. 1,300 sq. ft. of stylish living space. Designed for easy main floor living, this home is ideal for retirees, downsizers, or first-time buyers eager to enjoy a vibrant lifestyle community.The spacious foyer leads into an open-concept kitchen, dining, and living room where large windows fill the space with natural light. A cozy gas fireplace anchors the living area, while the timeless kitchen is complete with modern appliances, ample cabinetry, and a dining area perfect for everyday meals or entertaining. The primary bedroom features a private ensuite, while a second bedroom and four-piece guest bath provide comfort and flexibility. A convenient laundry room completes the main level.The full basement is almost drywalled with a bathroom rough-in, offering an excellent opportunity to expand your living space with minimal effort. The third bedroom is finished in the basement. The one-and-a-half car garage provides extra storage or room for a workshop in addition to parking. Life at Westlinks is all about community and convenience. Located on the edge of Port Elgin, residents enjoy exclusive membership perks included in condo fees: unlimited access to a 12-hole links-style golf course, tennis and pickleball courts, and a fitness facility. The neighbourhood is serviced by municipal water, sewer, natural gas, and private condo roads, making maintenance stress-free.With HST included in the price, this is your chance to secure a home in one of Saugeen Shores most desirable lifestyle developments. Don't miss this opportunity and make 62 Eagle Court your new address today! (id:56591)
RE/MAX Land Exchange Ltd.
185197 Grey Road 9 Road
Southgate, Ontario
Lovely Hobby Farm on almost 3 acres set back on Grey Road 9. Currently set up for horses, there is a large 90 X 140 ft outdoor riding arena that has been drain tiled and is roomy for horse training, practice exercises or just plain fun! Drive shed (approx 30 X 40 ft) and other outbuildings support chickens and other hobby interests. Large Barn/Shop (approx 34 X 70 ft) holds a large single bay garage/shop with concrete floor, wiring for a welder, water, workshop and storage space. At the back are 4 oversized horse box stalls, newer construction. Back fences paddock literally holds your horses and there is room for additional corral space at the front of the house. Home is a grand 1880's 2.5 storey brick farmhouse with back deck, drilled well, metal roof/eves all done in 2021. Propane forced-air heats the home, with a cozy propane fireplace warming up the wrap-around enclosed Sunroom. Plenty of fruit trees are about as well as perennials. Electricity is extended to the chicken coups for ease. Storage C-cans stay, great for hay and grain. Privately located and surrounded by farms, this could be the spot for you! (id:56591)
Coldwell Banker Peter Benninger Realty
207 Birch Crescent W
Huron-Kinloss, Ontario
Beautiful yr round family home in Point Clark that is just a 5 min walk to the Beach or Pine River Boat club. This home features main floor master with two additional bedrooms on the second floor. Two bathrooms currently in the home and the upper level overlooks the main floor over vaulted Livingroom. Main floor features hardwood flooring, large eat in kitchen and a den or office space for you to enjoy. Large basement features propane stove in the family room and a bonus area for addition of extra bedrooms or storage. 1.5 car garage has an Upper level for additional storage to eliminate cluttering garage with shelving. Large rear deck that backs currently onto E.P. protected land so you can enjoy the peace and quiet of the area. This home comes totally furnished as well and would make a great cottage until retirement is ready for you! (id:56591)
RE/MAX Land Exchange Ltd.
5259 Wellington Rd 29
Guelph/eramosa, Ontario
This is your chance to own a piece of paradise! Located on just over a half acre lot, surrounded by conservation land and beautiful wildlife, this raised bungalow has everything your family needs. Upgrades in include: NEW Roof 2023, NEW Furnace, A/C & Propane tank 2023 and NEW Well and Sump pump. The large living room has lots of natural light from the bay window and has an open concept layout to the dining room, perfect for entertaining. The dining room also opens to a fantastic kitchen with stainless steel appliances and lots of counter and cupboard space. As your days wind down you will cozy into one of your 3 spacious bedrooms or utilize your newer 3 piece bathroom, equipped with a walk in shower. The basement is a walkout and has a game room combined with a recreation room that can be used for hours of entertaining or relaxing. There is also 2 pc bathroom and a workshop/laundry room that is waiting for your final touches to make it the overall house of your dreams. Located minutes from Guelph and Rockwood, this home is sure to check all want boxes. (id:56591)
RE/MAX Real Estate Centre Inc
55 Quibell Lane
Centre Wellington, Ontario
Have you dreamed of customizing your own home with a high quality local builder? Welcome to the Revell - Unit 5, part of the Bungaloft Collection by Granite Homes. LIMITED TIME PROMOTION: 2 years free condo fees + $50K (inclusive of HST) in Design Dollars!! Offering 2,134 sq. ft. of living space, this semi-detached home blends the ease of main-floor living with the versatility of a loft-style second level. The 1,273 sq. ft. main floor features a modern open-concept kitchen, dining, and great room, along with a private primary suite complete with a walk-in closet and ensuite, plus laundry, powder room, and convenient garage access. Upstairs, the 861 sq. ft. loft provides two additional bedrooms, a full bath, and a flexible open space perfect for an office, lounge, or play area. For even more possibilities, the 1,074 sq. ft. basement offers an optional finished layout, ideal for a rec room, gym, or guest suite. With 3 bedrooms, 2.5 bathrooms, a 1.5-car garage, and premium finishes throughout, this home is designed for comfort and function in a welcoming new community. This home is yet to be built and you could be moving in for June 2026! (id:56591)
Mv Real Estate Brokerage
77719 Bluewater Hwy - 5 Starboard Street
Central Huron, Ontario
For Sale is this 1997 Huron Ridge four-season trailer. Here is a well-kept, one owner, one-bedroom, one-bath home located in Lighthouse Cove Trailer Park, a 55+ adult community. The interior floor plan consists of an open concept kitchen, living room with entertainment centre and a bright sunny 16x10 dining room with patio doors leading out to a secluded deck that wraps around to the front of the house. The home is heated with natural gas and the wall-mounted a/c unit cools the unit in the hot summer months. Appliances include a brand new gas stove, refrigerator, counter-top microwave and toaster oven. Outside you will find a paved double drive, a beautiful Mennonite-built shed perfect for a bunkie or your home handyman and a small utility shed. The lot is huge, on the desirable side of the park and awaits a new owner with the patience and green thumb to transfer it into a gardeners paradise. The park offers a community hall, swimming pool and access to Lake Huron. The monthly rent is only $345.77 with an additional $25 monthly fee for water testing. The last yearly tax bill was $122. This unit has been loved and well-maintained by the owner never seeing a pet or smoker in the home. With a little updating and creating landscaping, this home can be truly amazing. Call to schedule your private showing of this fabulous unit. (id:56591)
K.j. Talbot Realty Incorporated
361 Tyendinaga Drive
Saugeen Shores, Ontario
Backing on to the Chippewa Golf and Country Club, this bungalow may be the one for you! This home features three Bedrooms, two Bathrooms, a spacious Living-room (with natural gas fireplace) and a grand attached Sunroom!! Kitchen is a U shape, light and bright! Designated Dining area has a handy built-in cabinet and entry to the Sunroom. Laundry area is generous with extra cabinets and hidden plumbing for a future sink! Bedrooms are all a good size. Attached garage measures 15 feet by 22' 6". 220 amp breaker panel. Both front and back yards are professionally landscaped and the property backs on to the Golf Course. Large concrete driveway allows plenty of parking, with a tasteful outside patio featured by the ornate front entry. Home does not have a basement but does have a crawl space. Heating is natural gas forced air. Ideal property for almost anyone! Previously loved, this could be your new place to call home! (id:56591)
Coldwell Banker Peter Benninger Realty
7850 7 Highway
Guelph/eramosa, Ontario
Private Country Retreat in Guelph/Eramosa. A Rare Find for Renovators & Investors. Set on a serene 2.4-acre property just minutes from both Guelph and Rockwood, this peaceful retreat combines privacy with convenience. Surrounded by mature trees and overlooking a gentle stream, the setting is as picturesque as it is private.The existing side-split home provides a solid foundation for your vision, offering 3 bedrooms, 1.5 bathrooms, generous storage, and a cozy wood-burning fireplace full of charm and character. An attached two-car garage adds everyday practicality, while a detached two-car garage or workshop opens up endless possibilities perfect for hobbyists, entrepreneurs, or anyone in need of extra workspace.Whether your goal is to renovate, invest, or design your dream country escape, this property presents exceptional potential in a stunning natural environment. Bring your creativity and make this hidden gem your own. (id:56591)
Keller Williams Home Group Realty
1773 Blue Heron Road
Dysart Et Al, Ontario
A one-of-a-kind opportunity on prestigious Redstone Lake. This 2.5-acre point property offers 550 ft of pristine southern exposure with water on three sides, combining sheltered bay living with sweeping big-lake views. Surrounded by the Canadian Shield, private trails, and mature pines, this is one of the most unique and private parcels on the lake. The meticulously maintained 3-bedroom, 2-bathroom home features cathedral pine ceilings over the family and dining rooms. The open-concept main floor is filled with natural light from south-facing windows and offers a walkout to the lakeside deck. A Muskoka room extends the living space, while the large kitchen includes a pantry, plenty of storage, and a wood-top bar with seating. The main floor hosts a spacious primary bedroom with his-and-hers closets and a large bathroom with oversized storage. Upstairs, find a loft-style bedroom, private office, and a large additional bedroom with its own balcony overlooking the lake. Updates include new windows (2016), a new electric furnace (2024), and extensive insulation for year-round comfort. The home has been lovingly cared for and is offered turnkey ready to enjoy immediately. Ideally located just 30 minutes from the village of Haliburton for shopping, dining, schools, and healthcare, and close to Haliburton Forest & Wildlife Reserve for outdoor adventure. Under 3 hours from the GTA, this property is the perfect escape while remaining accessible. Redstone Lake is known for its deep, clean waters, excellent boating, fishing, and swimming, with a vibrant community of year-round and seasonal residents. Rarely does a property of this size, privacy, and setting become available! (id:56591)
Century 21 Granite Realty Group Inc.
