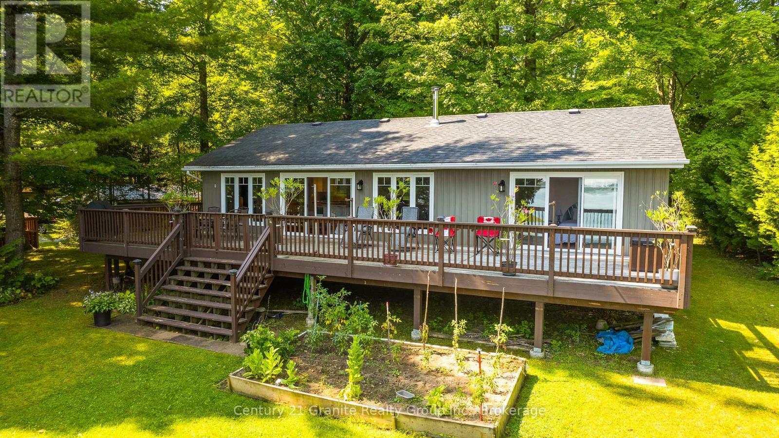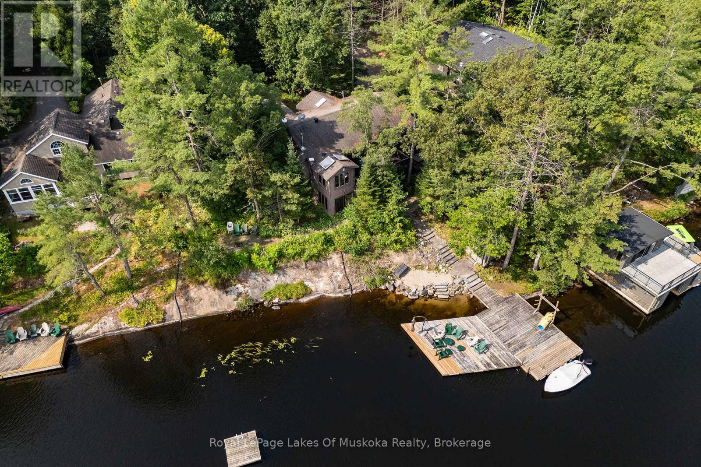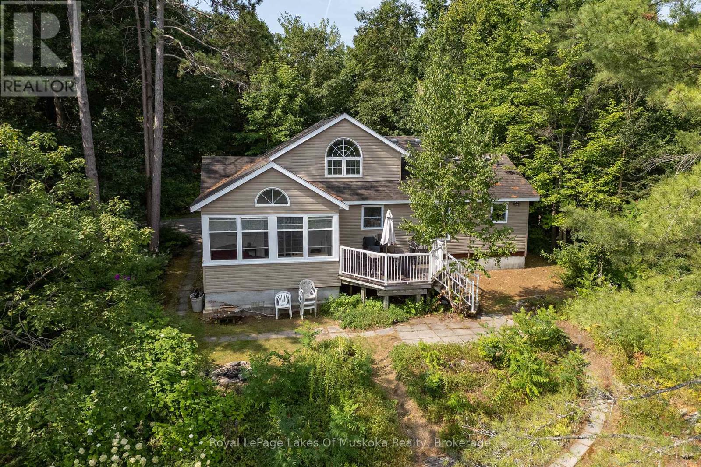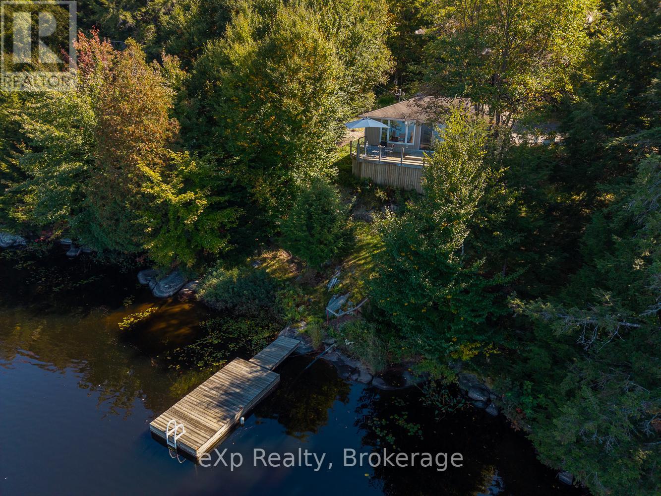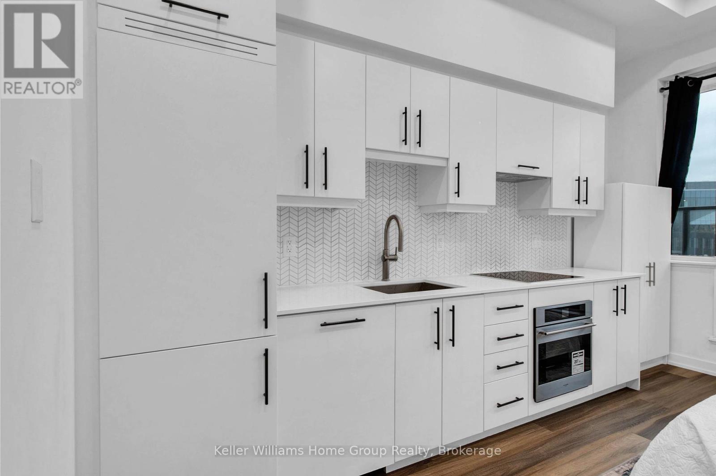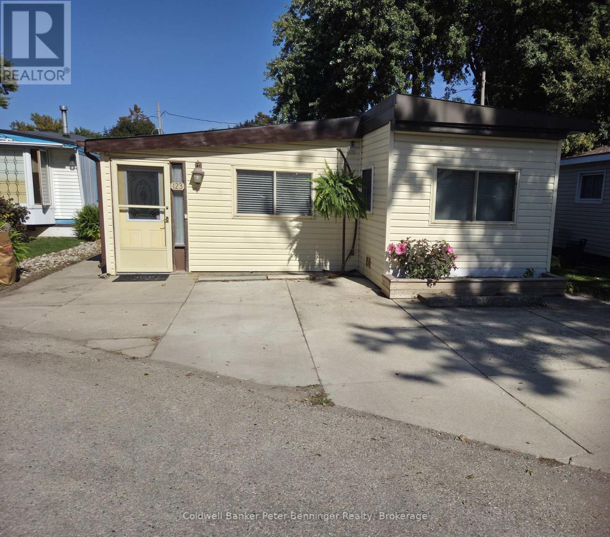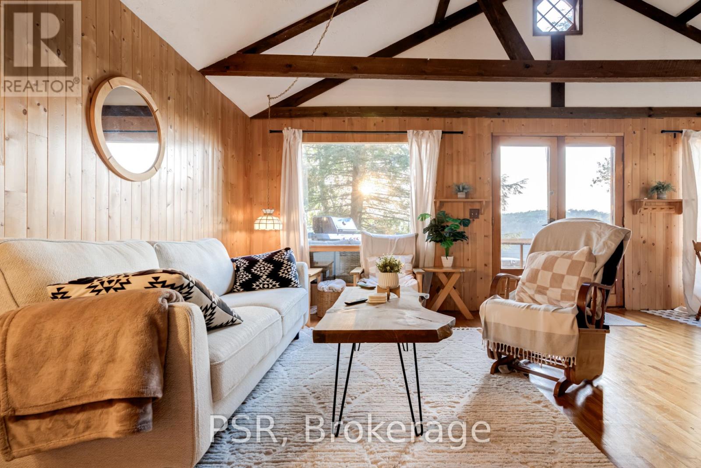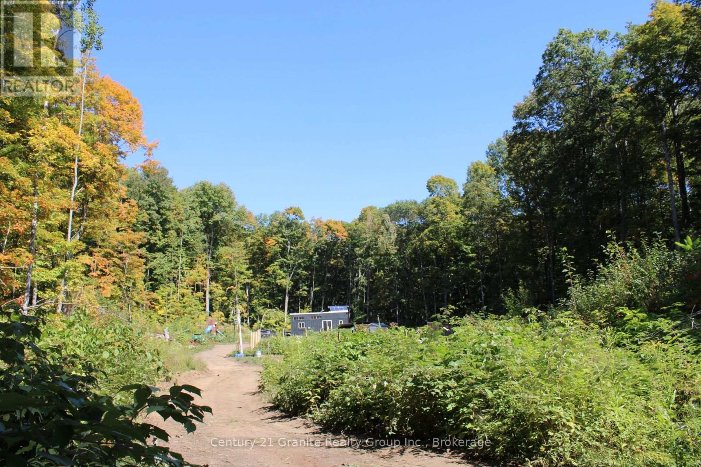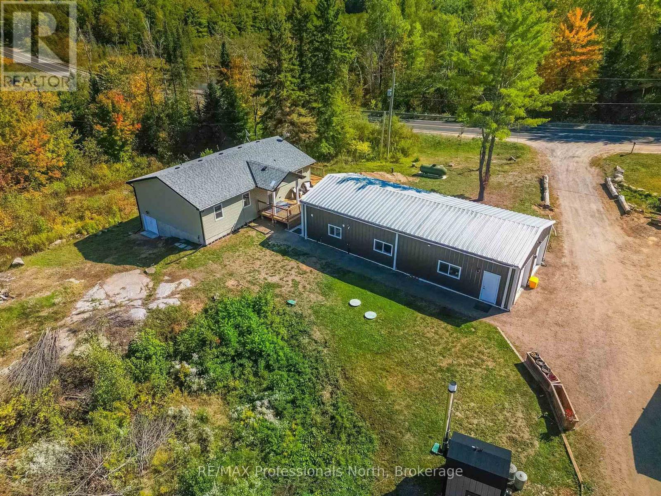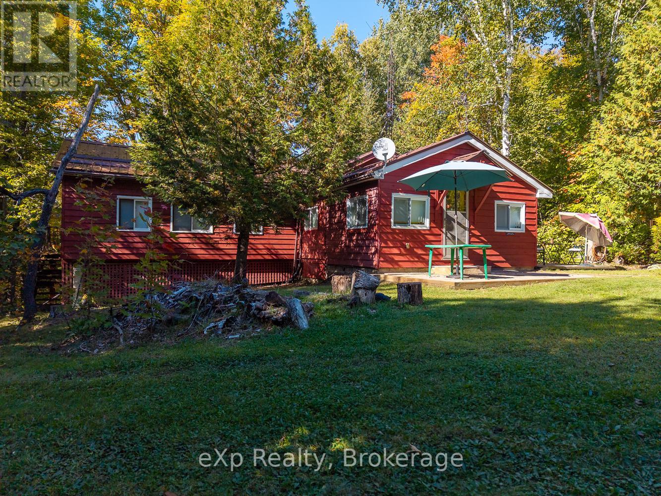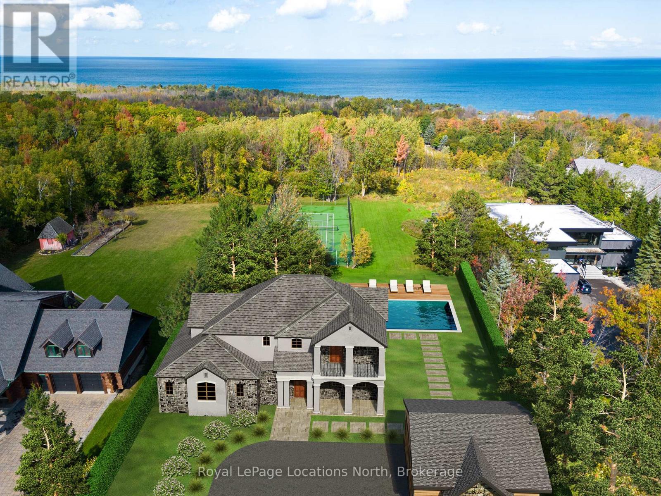460 Wellington Street
Gravenhurst, Ontario
This fully renovated bungalow is perfectly situated on a rare and oversized double lot in one of the towns most desirable neighbourhoods, just a short walk to Muskoka Beechgrove Public School. This warm and inviting home features a stunning open-concept layout with soaring vaulted ceilings, striking wood beams, and a spacious kitchen complete with a large island ideal for hosting family and friends. Major upgrades include a new gas furnace, hot water tank, complete foundation waterproofing, new insulation in walls and ceilings, new roof sheeting and shingles, all new siding, drywall, and a fully updated interior. With 3 bedrooms, 2 full bathrooms, a pantry, laundry room, and a thoughtfully designed floor plan, this home delivers comfort, character, and functionality. The true opportunity lies in the large double lot, which offers incredible development potential in one of Gravenhurst's most sought-after neighbourhoods. With municipal sewer and water available right at the road, the property can likely be severed into two additional lots, making it an ideal choice for a wide range of buyers. Whether you're looking to sell the newly created vacant lots an extremely rare and valuable commodity in this area build your dream home while renting or selling the existing house, or develop a multi-unit investment property, the possibilities are endless. This property also presents a fantastic opportunity for entrepreneurs to build a shop with living quarters above or for families to create a backyard oasis with space for a pool, guesthouse, or custom outdoor retreat. No matter your vision, this lot offers the rare chance to build equity, generate income, or create the lifestyle you've been dreaming of all in a prime location with limited vacant land availability. A detached garage and shed offer extra storage or workspace. Whether you're an investor, entrepreneur, or homeowner with vision, this property is packed with potential and ready to help you build equity and income. (id:56591)
Coldwell Banker The Real Estate Centre
122 Suter Drive
Kawartha Lakes, Ontario
Morning light filters through the trees and glints off Head Lake as you sip your coffee on the deck. Its quiet. Just birdsong and the gentle lap of water against the shore. Set on a tree-lined lot with 100 feet of clean, east-facing shoreline, this 4-bedroom, 3-bath home offers year-round comfort and an easy rhythm of indoor-outdoor living. Inside, the open-concept layout makes the most of the view, with wall-to-wall windows and a cozy woodstove anchoring the main living space. The kitchen is generous and bright - perfect for casual meals, weekend guests, or feeding a full house after a day on the lake. The main-floor primary bedroom features direct access to the deck and a private 2-piece ensuite. Downstairs, the newly renovated lower level includes a large bedroom and wide-open space ready for games, guests, or whatever you need more room for. Steps lead from the house down to the dock, where you'll find deep, clear water and space to swim, paddle, or just float the afternoon away. There's also a 1.5-car garage, main-floor laundry, and thoughtful extras throughout, including most furnishings, a boat, paddle boat, and golf cart, all included in the sale. Under two hours from the GTA and fed by the untouched waters of QE II Wildlands Provincial Park, Head Lake is known for its clarity, calm, and quiet. And this is the kind of place where you can finally enjoy it. (id:56591)
Century 21 Granite Realty Group Inc.
51 Pinetree Road
Gravenhurst, Ontario
Loon Lake Family Retreat 7 Bedroom, 3 Bath, 2 Kitchen Cottage Welcome to your dream getaway on beautiful Loon Lake! This spacious and versatile 7-bedroom, 3-bathroom cottage offers the perfect setting for multi-generational living or multi-family escapes. Thoughtfully designed with comfort and convenience in mind, this rare offering features two full kitchens and multiple living spaces, allowing everyone to spread out and enjoy their own slice of lakeside paradise. Set on a level lot with easy access to the water, this property is ideal for all ages. Unwind in the private hot tub room or enjoy the therapeutic warmth of the sauna after a day of lakeside fun. With ample room for gathering or privacy, this cottage truly checks all the boxes for those looking to make memories with extended family or friends. Whether you're enjoying the sunshine on the dock, hosting meals in one of the two kitchens, or soaking in the tranquility of the property's serene setting, this cottage is a rare gem on sought-after Loon Lake. A must-see for large families or groups looking for the ultimate Muskoka retreat. (id:56591)
Royal LePage Lakes Of Muskoka Realty
49 Pinetree Road
Gravenhurst, Ontario
Welcome to this spacious and inviting 6-bedroom, 2-bath year-round home or cottage on very sought after Loon Lake. A turnkey property, perfect for families, entertainers, or investors, this well-appointed property features beautiful hardwood floors throughout, a cozy fireplace in the living room, and plenty of space for everyone to relax and unwind. The main living area is warm and welcoming, offering open-concept living with cathedral ceilings and views of the lake. Outside, a gently sloping lot leads to the waters edge, providing easy access for swimming, paddling, or simply enjoying the peaceful lakeside setting. A insulated bunkie offers additional accommodation for guests and a paved driveway with lots of parking adds easy access. Enjoy boating on this two lake chain with direct access into Turtle Lake. Just 10 minutes from the conveniences of town yet miles away from the sounds of suburban life. This property is town-registered for short-term rentals, making it an excellent opportunity for income generation or a flexible family getaway. Whether you're looking for a year-round residence, a seasonal retreat, or an investment with proven potential, this Loon Lake gem offers the best of waterfront living in a serene and sought-after location. (id:56591)
Royal LePage Lakes Of Muskoka Realty
4 Fire Route 140 (Turtle Lane) Lane
Mckellar, Ontario
Welcome to 4 Turtle Lane, a unique opportunity on Armstrong Lake that combines simplicity, lifestyle, and potential. The existing cottage is small, charming, and practical - an ideal choice for someone seeking the ease of a condo-style dwelling with the bonus of abundant outdoor space for pets, gardens, and enjoying nature. Thoughtfully renovated and fully winterized, it offers the ability to lock up and leave with confidence, making extended travel or seasonal living worry-free. Set on over 12 acres with 654 feet of pristine shoreline, the property delivers privacy, stunning lake views, and endless recreational opportunities. What makes this retreat truly special is its versatility: enjoy it as-is, use the cleared and serviced building area to create a legacy waterfront estate, or explore the development potential afforded by its frontage on Centre Road to build for the future. Just 20 minutes from Parry Sound, this is more than a cottage - its a rare canvas for both lifestyle and investment. (id:56591)
Exp Realty
208 - 5 Wellington Street S
Kitchener, Ontario
Discover this stylish, fully furnished bachelor unit with one full bath and a spacious walk-out terrace, situated in the sought-after Station Park Union Towers.This turnkey investment property is just steps from Google and includes a rare Airbnb license, making it an ideal choice for short-term rentals. Surrounded by green spaces, Station Park is perfect for outdoor lovers, with four parks and a variety of recreational spots within a 20-minute walk. Plus, convenient public transit access makes getting around the city a breeze. Safety and convenience are prioritized, with a hospital, police station, and fire station within 2 km. The buildings impressive amenities cover all your needs: relax in the Resident Lounge,have fun in the Arcade Hall, Jam Room, and Bowling Lanes, or enjoy the Private Hydro Pool Swim Spa, Hot Tub, and BBQ areas. For added convenience, there are private bookable cabanas, a dog washing station, secure storage lockers, a wellness and fitness studio, and much more. Ready to invest in Kitchener's premier condo living? This ones ready for you. (id:56591)
Keller Williams Home Group Realty
Spear Realty Inc.
123 Scott Street
Woolwich, Ontario
Welcome to a beautiful opportunity to join the community of Martin Grove Village! This is a year-round park that offers comfort and convenience just a short skip away from Kitchener/Waterloo. This cozy 1200+ sqft mobile home features 3 bedrooms, a full 4 piece bathroom, separate spacious living room with a warm gas fireplace and plenty of storage throughout. Really charming updates have been made throughout and has been cared for well throughout the life of this home. Just around the corner from the year-round park this mobile home is situated you will find a bright and busy St. Jacobs farmers market. Anything from arts, crafts, hand made furniture, fresh fruits, produce, meats, dairy, baked goods and so much more. You will also find yourself close to the essentials such as schools, hospitals, shopping malls, place of worship, rec/community centers and public transit to keep you close connected to the city. Have a great look for yourself today. (id:56591)
Coldwell Banker Peter Benninger Realty
1027 North Pine Drive
Lake Of Bays, Ontario
Charming 3-Bedroom Muskoka Cottage with Premium Western Exposure on Chub Lake Discover your perfect 3-season Muskoka retreat, just a short drive from Dorset and Baysville. This inviting 3-bedroom cottage sits on a beautifully treed lot with 115 feet of pristine western shoreline. With both deep and shallow entry from natural rock outcroppings, its ideal for swimmers of all ages. Soak in breathtaking sunsets from the dock or deck, where the coveted western exposure guarantees golden afternoons and evenings on the water. Inside, the open-concept layout showcases soaring vaulted ceilings with exposed beams, hardwood floors, and warm pine accents. Sunlight pours through the windows, creating a cozy and relaxed atmosphere. Recent updates include an upgraded kitchen, a brand-new electrical panel, a new deck, a rebuilt crib dock, and a new water pump- providing comfort and peace of mind for years to come. Set slightly on a point and surrounded by mature pines, this property offers exceptional privacy. The cottage comes fully furnished and move-in ready, complete with appliances, a canoe, and an aluminum fishing boat with electric trolling motor- everything you need to start enjoying Muskoka immediately. A freshly updated 3-piece bathroom complements the three bedrooms, offering the perfect space to host family and friends. Spend your days on the water, exploring nearby Crown land and extensive trail networks, or visiting local highlights such as Dorset's Robinsons General Store and Lookout Tower. Algonquin Park is also only 30 minutes away. Dont miss this opportunity to own a true Muskoka getaway....sunset paradise included (id:56591)
Psr
1295 Binscarth Trail
Dysart Et Al, Ontario
Discover the beauty and privacy of this 98-acre parcel on the scenic Redstone River, with over 400 feet of riverfront and trails winding throughout. Rolling acreage, two streams, and an abundance of local wildlife create a true nature lovers paradise. The riverfront offers a private boat launch for your canoe, kayak, or fishing boat, and is also a wonderful spot for swimming on warm summer days. With easy access to several nearby lakes, the property is a hub for outdoor adventure. Located just 5 minutes from West Guilford for daily essentials and 15 minutes to Haliburton Village for shopping, dining, and amenities, this property offers both seclusion and convenience. A 220 sq ft, 4-season tiny home provides a cozy retreat for year-round use, featuring an open-concept kitchen and living area plus two lofts for sleeping or storage. The oversized wood boiler is more than capable of heating the tiny home and could support additional buildings in the future. The clearing is set back from the roadway with a driveway already installed, ensuring accessibility and privacy. Outdoor enthusiasts will appreciate the maple ridge with trails, previously tapped for maple syrup, and the 1-acre fenced enclosure with a chicken coop for hobby farming. With abundant wildlife and rolling forest, it also makes for excellent hunting property. Whether you envision a secluded getaway in the Highlands, a working hobby farm, or the perfect site for your dream home, this remarkable property is worth exploring. Book your private tour today and experience its natural beauty firsthand. (id:56591)
Century 21 Granite Realty Group Inc.
1211 Gelert Road
Minden Hills, Ontario
This beautifully kept Royal Home, built in 2019, sits on 49.9 private acres and offers a rare mix of modern comfort, practical features, and natural beauty, just minutes from Minden, Haliburton, and Kinmount. Inside, the home features 2 bedrooms, an office, a 2-piece bath, and a spacious 4-piece bath. The open-concept kitchen, dining, and living area is bright and welcoming, with clean modern finishes and great flow. Main floor laundry keeps everything convenient, and the large wraparound deck offers the perfect spot to enjoy the outdoors from sunrise to sunset.The home is equipped with a dual heat system, choose between forced air propane or a forced air wood boiler and an automatic backup generator gives peace of mind during power outages.Just steps from the main house, you'll find an immaculate 55' x 24' shop/office space with radiant in-floor heating and its own 3-piece bathroom, perfect for a home-based business, studio, or hobbyist. There's also a separate 22' x 14' garage and a heated 20' x 30' greenhouse with a 1,000-gallon secondary water system. Plus, more outbuildings and storage options throughout the property.Enjoy walking trails, regular wildlife sightings, and the kind of privacy thats hard to come by. Whether you're looking for a peaceful full-time residence, a work-from-home retreat, or a weekend escape with room to grow, this property has a lot to offer. Theres so much to see here, book your personal showing today. (id:56591)
RE/MAX Professionals North
32 Mckellar Lake Road
Mckellar, Ontario
Rare Opportunity on McKellar Lake! Welcome to 32 McKellar Lake Road, a unique chance to own over 2 acres of private land with more than 115 feet of pristine western-facing shoreline. Enjoy breathtaking sunsets and lazy summer days on this sun-filled property, perfect for kids, pets, and gardens. This 1,400 sq. ft., 2-bedroom, 3-season cottage is ready for immediate enjoyment and features a septic system and lake water supply for easy living. A gutted waterside bunkie is ready to be transformed into a guest cabin, studio, or lakeside lounge. The gently sloping lot offers effortless access to clear, swimmable shoreline, ideal for boating, paddleboarding, or simply relaxing by the water. With a detached garage for storage, there is plenty of room for all your cottage toys. Whether you want a turnkey summer escape or the perfect site to build your dream waterfront retreat, this property offers lifestyle, privacy, and future potential that is hard to find. (id:56591)
Exp Realty
107 Margaret Drive
Blue Mountains, Ontario
EXPANSIVE 116FT BY 364FT DEEP BUILDING LOT WITH BAY VIEWS IN THE BLUE MOUNTAINS! Existing house eliminates most development charges typically payable when getting a building permit. Virtual rendering used in photo to show what could potentially be built and the existing house eliminates most of the development fees. Welcome to your dream alpine escape nestled in the heart of the Blue Mountains where you can experience the best of all four seasons on a property unlike any other. This 116ft wide by 364ft deep lot offers the opportunity to build an ultimate dream home with gorgeous Georgian Bay views and within walking distance to the prestigious Alpine Ski Club. Here you can bring your vision to life and craft the perfect space for you and your family. With this generous sized lot, you have the freedom to design and build to your heart's content. Add a detached garage space with guest suite, a swimming pool and enjoy the property tennis court. This exclusive find is more than just a building lot; it's an invitation to a lifestyle that combines the best of outdoor adventure and luxurious living. Imagine apres ski gatherings, post-beach day get-togethers, and endless opportunities to entertain family and friends in your own private paradise. The current 3 bed, 2 bath home has the potential to provide a comfortable place to stay while building your dream home. The Blue Mountains area offers year round activities, including golfing, skiing, biking, and boating, ensuring there's always something to enjoy, no matter the season. Don't miss out on this unique chance to own a piece of property in this sought after area. Experience the best that this four-season destination has to offer and make this rare property your very own retreat. Virtually rendering used in photo to show what could potentially be built. (id:56591)
Royal LePage Locations North

