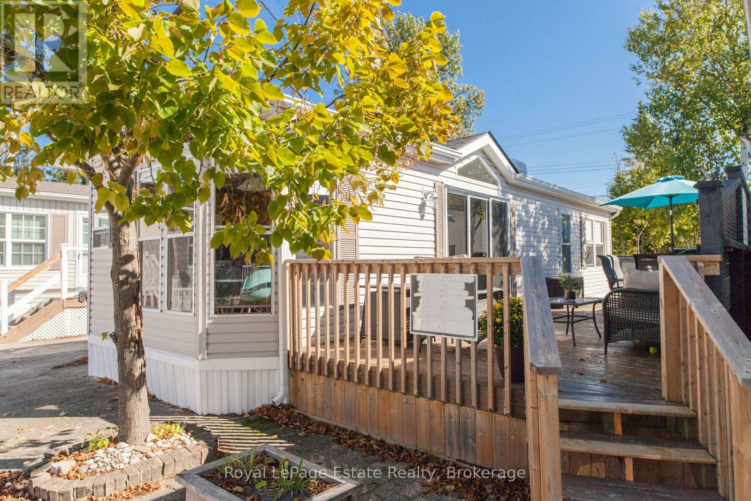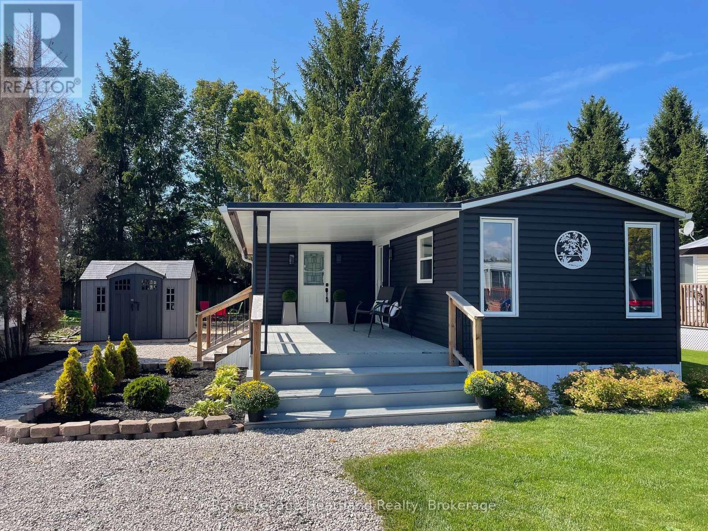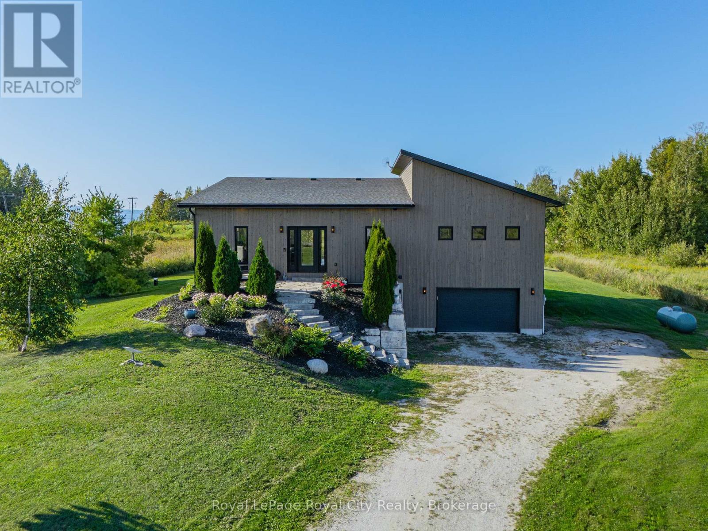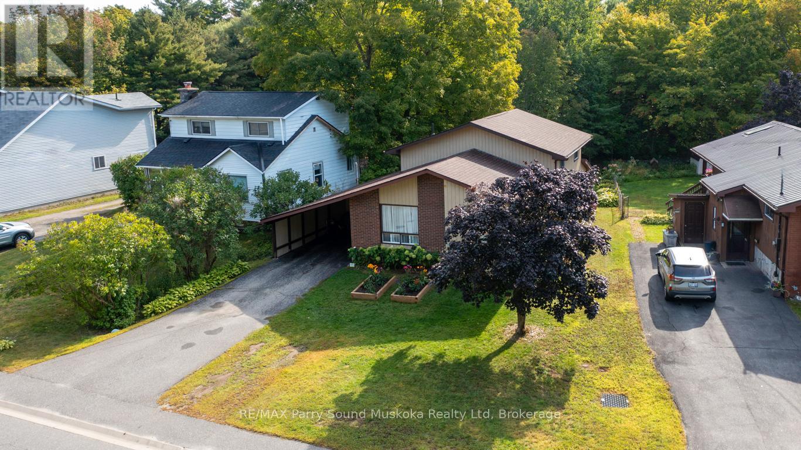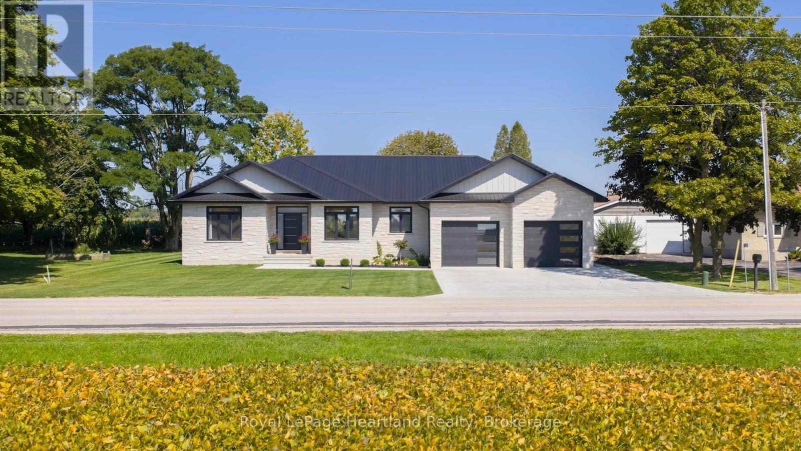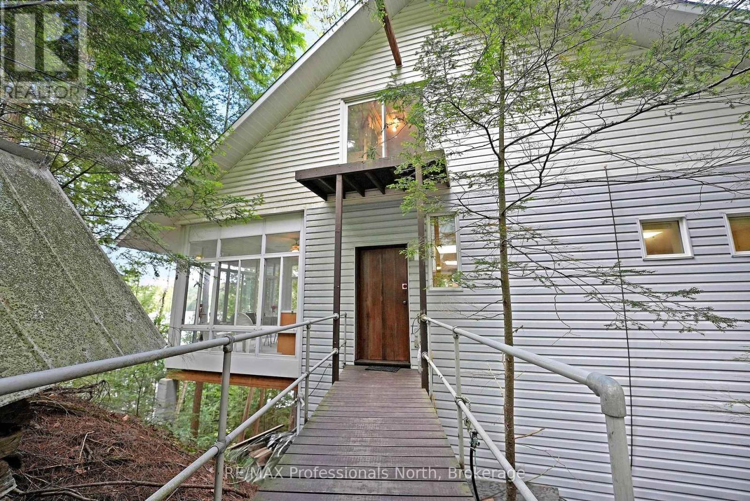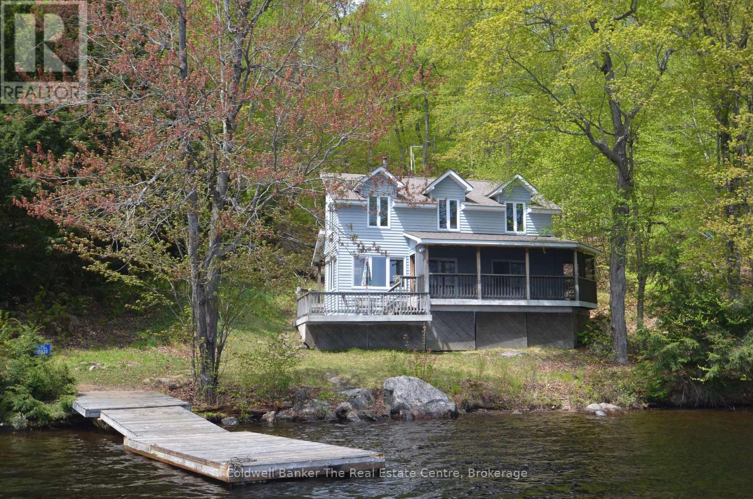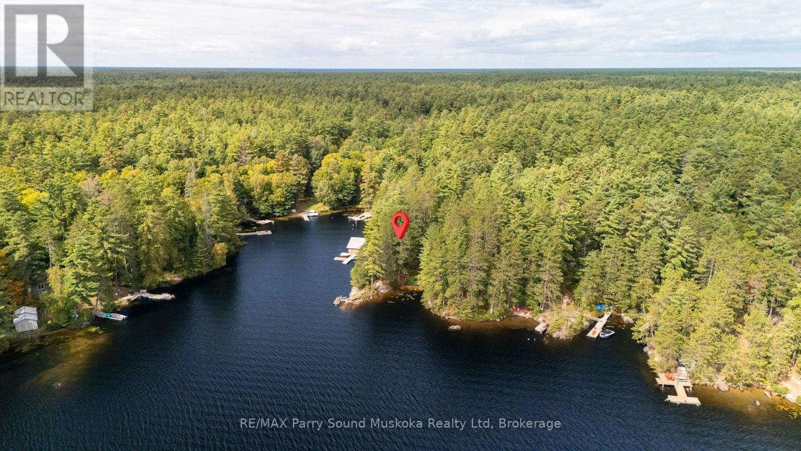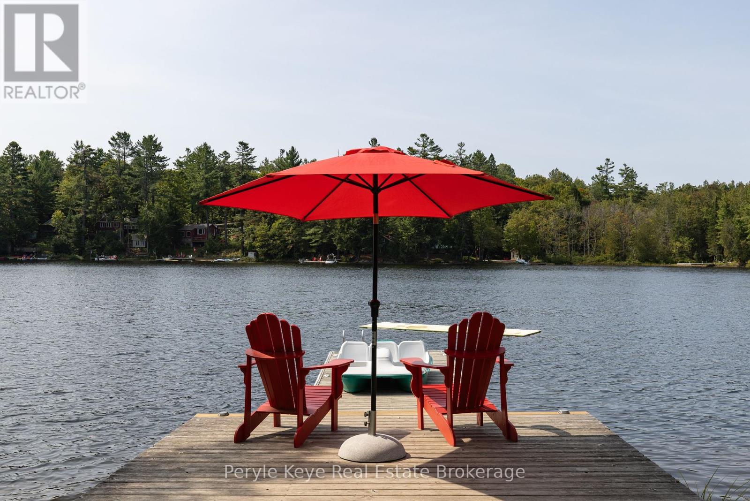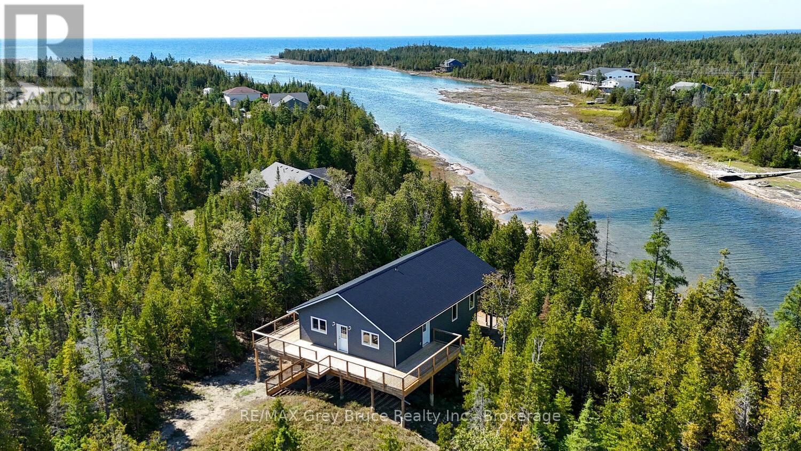22 - 25 7th Avenue S
Native Leased Lands, Ontario
SOUTH SAUBLE BEACH RETREAT!! Leased Land. Spectacular Beach Views and Literally Steps to the Beach, this Well Appointed Northlander model in Bearfoot Park comes Turn Key with all Furnishings and contents, ready to enjoy! Ideal Location for watching the Stunning Sauble Sunsets or stroll down the Sandy Beach just 10 Minutes to Main St to enjoy all the Activities and Conveniences of Living the Beach Life! The 2 Bedroom, 1 Bath has a great floor plan, features an open concept, fireplace, central air and a large deck for outdoor entertaining. Just step off the deck and the very short path to the Beach is directly in front of the unit. Bearfoot Park is ideal for summer living, There is a rental program in place to help offset costs as an investment by taking advantage of Bearfoot Park's Management rental services. This includes a hand's off approach for a turn-key investment. Annual Lease 2025 $5800 plus $168 for winterizing, $105 for spring opening, $680 23/24 Hydro costs, $1375 Saugeen Service & Policing, $390 for Water & Sewer, if renting the unit $500 for total annual 2025 $9018. **EXTRAS** Please inquire further regarding rental program (id:56591)
Royal LePage Estate Realty
221 - 458 Janefield Avenue
Guelph, Ontario
Located in Guelphs vibrant and highly desirable South End, this extra-large 2-bedroom, 2-bathroom stacked townhouse offers over 1,300 sq. ft. of updated living space! Suite 221 features an excellent two-level layout, including two spacious bedrooms and convenient in-suite laundry on the second floor. Recent upgrades include a brand-new kitchen with new stove and dishwasher, as well as hardwood flooring throughout the main level. Both bathrooms have been beautifully renovated, showcasing stone undermount counters and a stunning ensuite on the upper floor. Janefield Place is a well-managed complex with historically low and stable condo fees so you wont have to worry about unexpected increases. Ideally located just steps from Stone Road Mall, parks, schools, and countless amenities, Suite 221 at 458 Janefield is the perfect opportunity for small families, first-time buyers, or investors. (id:56591)
Red Brick Real Estate Brokerage Ltd.
4 Starboard - 77719 Bluewater Highway
Central Huron, Ontario
Gorgeous 2 bedroom home with an oversized private backyard shaded with tall, soaring mature trees is sure to spark interest for those who enjoy a smaller home & the outdoors. Enjoy summer days under the covered deck or walk to the lakefront & watch the Lake Huron water traffic. Swim in the inground community pool, bask in the sun at the sandy beach or take part in the community events hosted often in the clubhouse or well kept community areas of the park.. Completely renovated from front to back! Modern flair drenches this home for those who enjoy living tiny. This year round home is located in Lighthouse Cove minutes from Bayfield, golf course & the beaches of Lake Huron. Renovations in 2023 include all new insulation in the walls, LVP flooring, walls, doors, hinges, knobs, trim, bathroom vanity, raised toilet, white tiled shower, on demand water heater (owned), washer & dryer, recessed lighting inside & decorative lighting on the covered porch. Step inside the brightly lit living area surrounded by all new windows & patio door to find the crisp white new kitchen, countertop & stainless steel 36 fridge, gas stove & dishwasher. Lots of room for your dining room table or add a kitchen island. The living room accommodates a 3 piece sofa, your favourite chairs & electrical outlet to mount your TV. There is lots of closet space in the foyer and both bedrooms. The primary bedroom easily fits a queen size bed, nightstands and a dresser while the second bedroom would be a great space for a murphy bed, office space or craft room. New roof (2021), newer furnace and brand new mini split AC (2023). If you are looking to live along the shores of Lake Huron in an adult (55+) land lease community this little piece of paradise is ready for occupancy! Call your Realtor today to book a private viewing. (id:56591)
Royal LePage Heartland Realty
103 Ugovsek Crescent
Meaford, Ontario
This is the one you have been looking for, a home that combines a refined European-inspired design in a breathtaking natural setting. Nestled within Rockcliffe Estates, overlooking sparkling southern Georgian Bay and surrounded by the rugged beauty of the dramatic Niagara Escarpment, this is a one-acre enclave of serenity and sophistication. Your drive home takes you through rolling farmland, forests, and orchards arriving at your private retreat where refined country living meets modern luxury. Step inside to soaring floor-to-ceiling windows that flood the open-concept living space with natural light and double sliding doors seamlessly connect the indoors to the outside. The chefs kitchen is a showpiece, with a striking waterfall island and top-of-the-line built-in appliances, ideal for everyday cooking and entertaining alike. The primary suite is airy and serene with vaulted ceilings, another set of sliding doors to the deck, a spa-like ensuite, and a fully outfitted walk-in closet. A second generous bedroom and a stylish 4-piece bathroom complete the main level. The sleek floating staircase leads to the expansive family room, warmed by a modern propane stove, perfect for cozy movie nights or watching the games. An oversized third bedroom offers flexibility; use as a guest suite, home office, gym, or creative space. Downstairs, you'll also find a well-equipped laundry room with Bosch appliances, a utility sink, and additional storage. The oversized single garage (20 x 17) provides ample room for a vehicle, tools, and recreational gear. This property is a dream for families and outdoor enthusiasts alike. From your doorstep, enjoy hiking, cycling, water sports, beaches, skiing, snowmobiling, and ATV trails. Conveniently located just 20 minutes to Owen Sound, 40 minutes to Meaford, and under 2.5 hours from Toronto, this is the Georgian Bay lifestyle, where rural charm meets urban accessibility. (id:56591)
Royal LePage Royal City Realty
28 Forest Street
Parry Sound, Ontario
DESIRABLE FAMILY HOME! DESIRABLE COUNTRY SETTING In Town! Level fenced yard backing onto woodlands, Absolutely immaculate 3 bedroom, 2 bath home, Green/Energy efficient (only $244 per month equal billing for heat & hydro), Quality built by Morgan Construction, Extra deep carport, Paved drive, Parking for 3 vehicles, New shingles 2019, Updated laminate floors, Freshly painted, Updated hardware & lighting, Desirable Bright & cheery open plan as soon as you enter, Generous size bedrooms, Families will enjoy the spacious & bright lower level rec room with walkout, LED pot lighting, Convenient 2nd bath, Private den/office area + Workshop, Relax in the spacious sunroom wrapped in windows to enjoy nature & the serene back yard setting, A handy insulated & heated 2nd workshop is ideal for hobbies/handy persons, Lower level storage area is spacious & dry, Excellent area, Walk to Beautiful Tower Hill Park, Mins to Georgian Bay boat launch, (room to store your boat), Near by waterfront fitness trail, Tressel Brewery & Legends Distillery, Don't miss this Great Opportunity to make this your next home! (id:56591)
RE/MAX Parry Sound Muskoka Realty Ltd
40282 Huron Street
South Huron, Ontario
Experience exceptional craftsmanship in this 2024 luxury bungalow, perfectly set on a desirable street in Exeter and framed by peaceful farmland views. Thoughtfully designed for both style and everyday functionality, this custom home features 3 spacious bedrooms and 2 full bathrooms, including a primary suite with a spa-inspired ensuite and generous walk-in closet. A striking stone-and-brick exterior with a steel roof pairs curb appeal with lasting quality. Inside, you will find an open layout anchored by a chef-worthy kitchen with a walk-in pantry, seamlessly flowing to a covered back porch - ideal for morning coffee or sunset dinners. The large two-car garage and a full unfinished basement with in-floor heating offer abundant storage and the potential to create additional living space to suit your needs. Located just minutes from downtown Exeter's shops, restaurants, schools, parks, and recreation facilities, 30 minutes from London, and only a short drive to the beaches of Lake Huron, this home blends small-town charm with modern convenience. Luxury finishes, timeless design, and sweeping rural vistas make this home a rare find ready for you to move in and make it your own. Come check out 40282 Huron Street today! (id:56591)
Royal LePage Heartland Realty
20871 Highway 35
Algonquin Highlands, Ontario
A one-of-a-kind private cottage or year-round home on the shores of picturesque Wren Lake. With over 200 feet of sandy, shallow entry waterfront, you will have endless hours of lakeside enjoyment. Boat the lake, paddle into Little Wren Lake on the other side of the road, and meander through the Algonquin Water Trails, giving the avid canoe/kayak enthusiast access to multiple lakes (portaging involved) with stunning scenery. The main building is built in 3 levels - enter the lower level from the driveway and walk into a self-contained floor offering a mud room, bedroom, a living/dining area, a full kitchen, and a 4pce washroom. The main level is entered by the Garage, across a small bridge, and offers another mud room, full kitchen, living/dining area, bedroom, 4pce washroom, laundry and a lovely oversized sunroom. The top floor is waiting to be finished and is partially insulated - use your imagination! The expansive property is very private and comes with a deep and spacious garage with overhead loft for storage, a workshop/bunkie (was once used as a Bunkie while the house was being built and comes with it's own holding tank, separate from the house's septic system), a Boat house, and a great spot to launch your boat right on your own property. You are moments from the old "Frost Centre" trails and close to the community of Dorset. Head south about half an hour to Minden, or West to Huntsville or Bracebridge. (id:56591)
RE/MAX Professionals North
10835 Raven - West Shore Way
Algonquin Highlands, Ontario
Boat access only; Cottage is situated close to water's edge ** This is a linked property.** (id:56591)
Coldwell Banker The Real Estate Centre
1080 Walkers Glenn Crescent
Lake Of Bays, Ontario
Discover the perfect blend of nature and luxury with this stunning 2.7-acre property, ideally located in one of Muskokas most desirable neighbourhoods. Surrounded by pristine forest and renowned natural beauty, this retreat offers unmatched privacy while being just minutes from Hwy 60, Peninsula Lake, Lake of Bays, Limberlost Reserve, Algonquin Park, and the vibrant Town of Huntsville. Featuring 5 bedrooms and 6 bathrooms, including a beautifully appointed master suite, this home provides plenty of space for family and guests. Each bedroom is complete with its own private bathroom, making it ideal for multi-generational living or hosting visitors in comfort. The double-car garage is a true bonus, with a heated workspace, powder room, and an incredible loft above that offers its own bedroom, bathroom, and private deck with views of Peninsula Lake. Whether used as an extension of the family home or continued as a successful Airbnb, the possibilities are endless. Inside, gather around the grand stone fireplace in the spacious living room for cozy evenings, or channel your inner chef in the modern kitchen with granite countertops and abundant storage. Step outside and unwind in the Muskoka Room or bask in the sun on the recently updated deck, you can also explore the community trail system right at your back door, or head just minutes away to the beach and boat launch on Peninsula Lake part of a scenic four-lake chain that connects to Fairy, Mary, and Vernon. This exceptional property truly has it all: privacy, convenience, luxury, and access to Muskoka's best outdoor adventures. Don't miss your chance to experience everything this home has to offer. (id:56591)
Royal LePage Lakes Of Muskoka Realty
574b Laing Road
Parry Sound Remote Area, Ontario
A stunning, move in ready,waterfront cottage, potential home and/or investment property.This property has been loved by the same family for over 50 years.Located in the Parry Sound District in an unorganized township w/ no building permits required.Lost Channel provides approximately 65 km of boating.Part of the Pickerel River System which is stocked w/ pickerel.Enjoy a relaxing boat ride down to Wilson Lake & explore the little town of Port Loring, offering Restaurants, LCBO, Hardware stores, Legion, Bakery, antique store, bait shop & more. Abutting thousands of acres of crown land w/ OFSC snowmobiling trail nearby,ATVing & hunting from your doorstep.A spectacular 1.1 acre property w/ 244 feet of waterfront & the shore road allowance owned.A private rock peninsula w/ a long view & sandy cove area for young ones & pets to play/ launching your kayak/canoe. Deep water for docking & for jumping in the water to cool off on a hot day.A captivating south west view w/ sun all day & glistening water to gaze upon at sunset. One bedroom, turn-key cottage on foundation w/ potential to winrterize & live work and play all year.Pull out sofa to sleep more! Vaulted ceiling, open concept, large picturesque windows bringing in plenty of light. Primary bedroom fits queen bed. Laundry space.Plenty of area to expand.Enjoy a nap on hammock & listen to the soothing sounds of mother nature whispering through the trees. Screened in gazebo for rainy days, evening dinners & game time fun. Boathouse ( not usable for boat) but full upper floor for storage renovate into a bunkiew/power & water.The current owners have been diligent w/upkeep and repairs/maintenance. Fully insulated walls & roof .Lake water which is purified by a UV light & 3 filters for drinking water.List of upgrades available. Landing/boat launch & marina nearby.On a year-round plowed & maintained road just a couple of kilometres from Hwy 522.Click on the little movie icon on realtor.ca for video. 3-D imaging & virtual tour. (id:56591)
RE/MAX Parry Sound Muskoka Realty Ltd
1025 & 1027 Big Island Road
Bracebridge, Ontario
Two Cottages. One Carefree Summer Story. Tucked along the shores of Prospect Lake with coveted southwest exposure, this rare lakeside package delivers something almost unheard of two fully equipped cottages on one beautiful lot. Its the kind of setup families dream about. One for you. One for them. Both with kitchens, bathrooms & bedrooms so everyone can come together without being on top of each other. At the heart of the property sits the main cottage: warm, welcoming & surrounded by tall pines. With 5 bedrooms & 2 baths, theres space to sleep a crowd & gather for games, meals, & early-morning coffee. A short stroll away, the 2nd cottage offers 3 bedrooms, a 3PC bath, its own kitchen, and a peaceful retreat just far enough for privacy but close enough to stay connected. Across the quiet lane, the shoreline invites you in. A 40' dock reaches out into the lake, with approx. 12' of depth off the end ideal for swimming, docking, or diving into summer. The sun-drenched, gently sandy shoreline is perfect for all ages. This is cottage life, uncomplicated where sand ends up in bedsheets, dinners are BBQd, & no ones fussing over perfect. Evenings settle into bonfires, marshmallows, & picture-perfect starry nights. Multiple upgrades add peace of mind, including a new septic system installed in 2021. A detached garage currently houses laundry & adds storage for the toys that make lake life even better. With two self-contained cottages, this property also presents a strong investment opportunity ideal for short-term vacation rentals, long-term tenants, or simply a shared family investment with excellent potential for rental income. Whether shared between siblings, passed down through generations, or held close as your own retreat, this is the kind of property that becomes part of your family story. Sun-soaked dock days. Campfire nights. Room for everyone. This is the cottage youve been waiting for. (id:56591)
Peryle Keye Real Estate Brokerage
38 Bay Shore Avenue S
Northern Bruce Peninsula, Ontario
Welcome to the Bruce Peninsula where your cares slip away as you relax by the water, or while enjoying an evening of stargazing around the campfire. Can you imagine! Here on the shores of Baptist Harbour you will find this 4-season home built in 2020 with 1120 square feet of finished space on the main level and potential to complete an additional 398 square feet in the walkout lower level. The living room, dining room and kitchen with cathedral wood ceilings and beautiful vinyl flooring, are warm and inviting and feature open plan living, providing a place for friends and family to gather. A walkout to a covered deck allows for time spent outdoors in all types of weather plus there is an incredible 892 square feet of additional outdoor deck space that wraps around most of this home. The property features two bedrooms on the main floor, as well as a 4-pc bath. The third bedroom is currently being used as an laundry room and entryway but can be easily converted back to a bedroom with a walkout to the deck. Downstairs there is a roughed in bathroom and walkout bonus space awaiting your finishing touches. With ceilings and walls finished, most of the work has been completed. Extra storage space for the toys or a workshop area is no problem with the finished, heated, built-in, garage. For added warmth in the lower level and garage, in-floor heating has also been roughed in. The waters of Baptist Harbour with access to Lake Huron are great for swimming, canoeing, kayaking, boating and fishing. Bay Shore Ave South is located within a ten-minute drive of Tobermory where you will find many tourist activities for you and your guests. Experience the Grotto, Singing Sands Beach, the Bruce Trail, boat tours, as well as restaurants and amenities. Come have a look and make this your full-time residence or your retreat from city life. (id:56591)
RE/MAX Grey Bruce Realty Inc.
