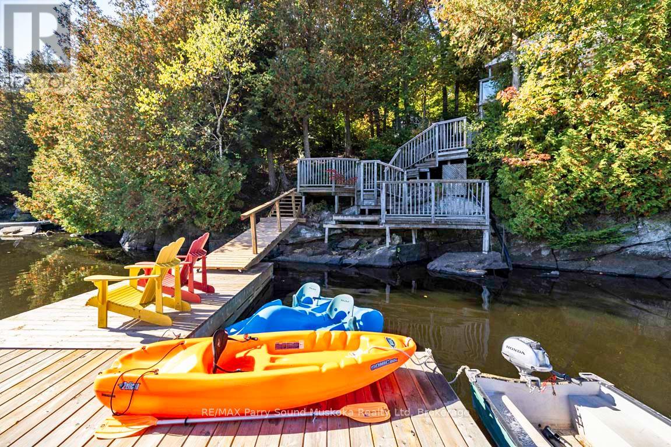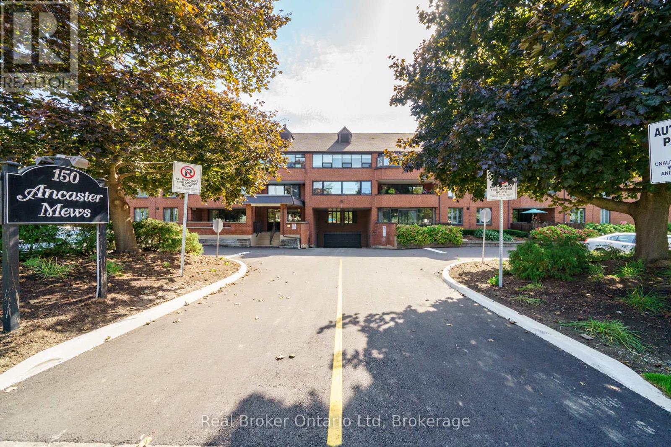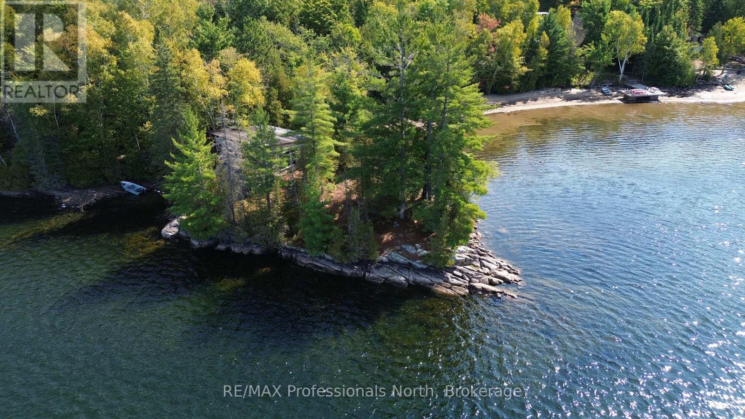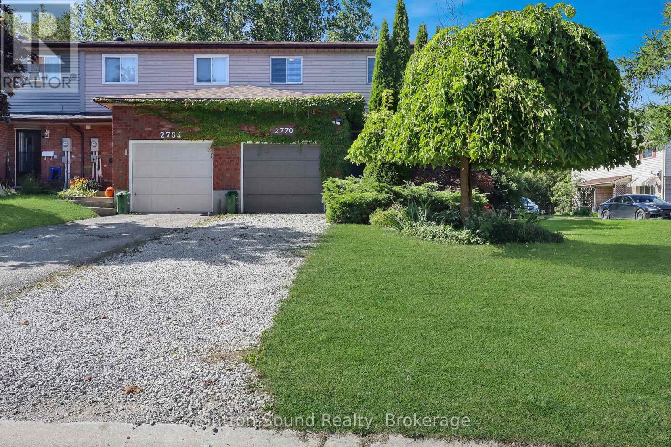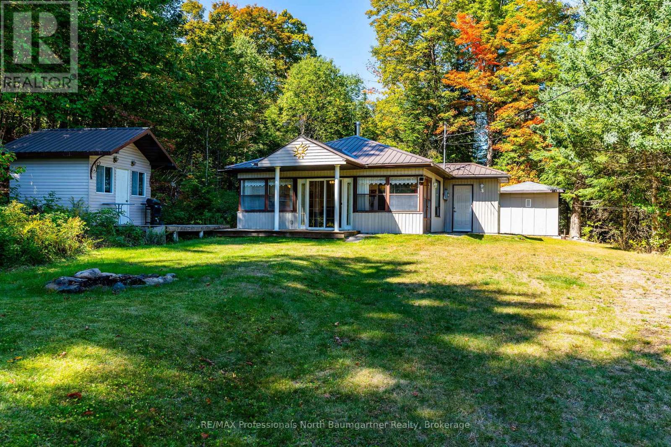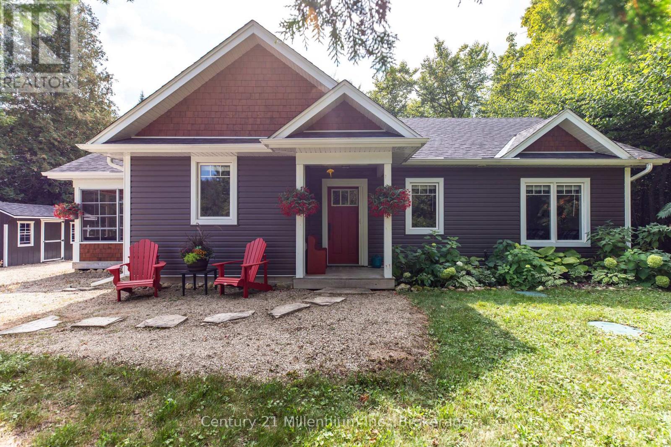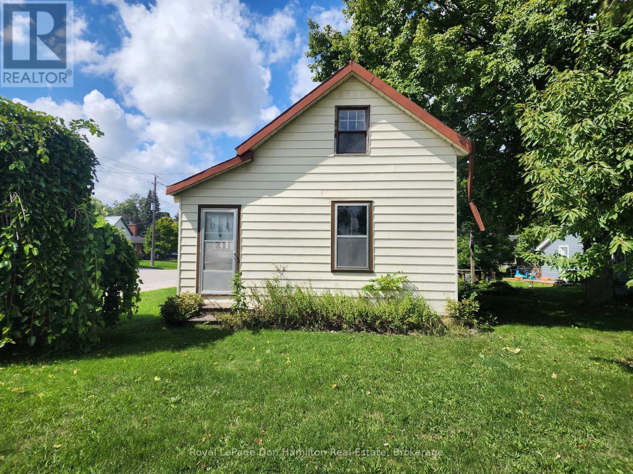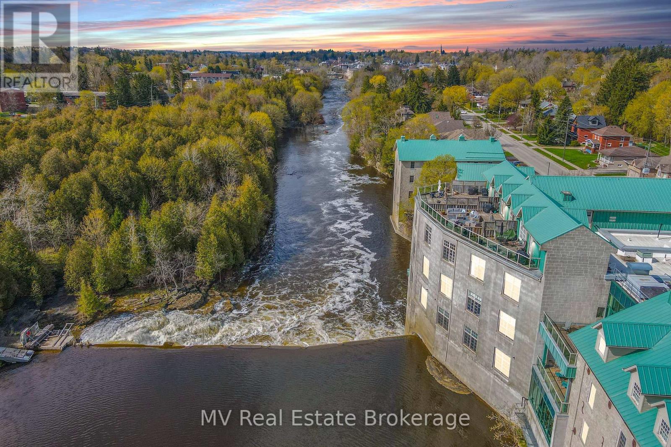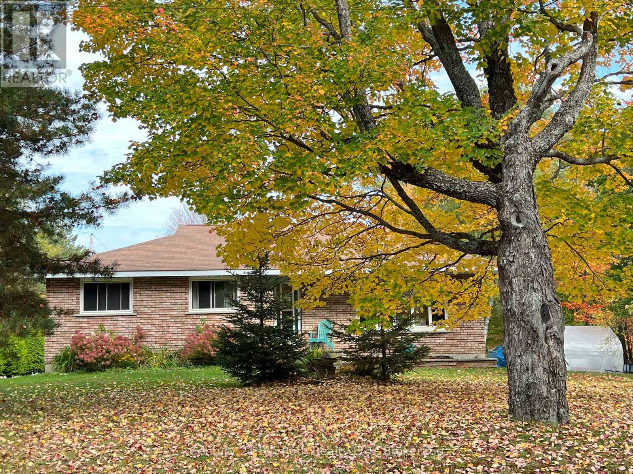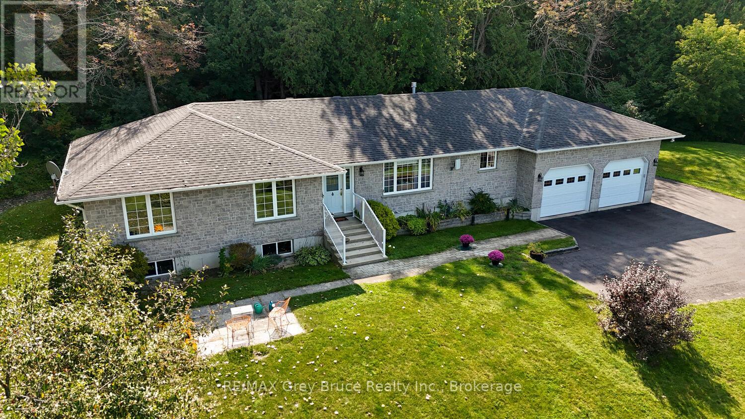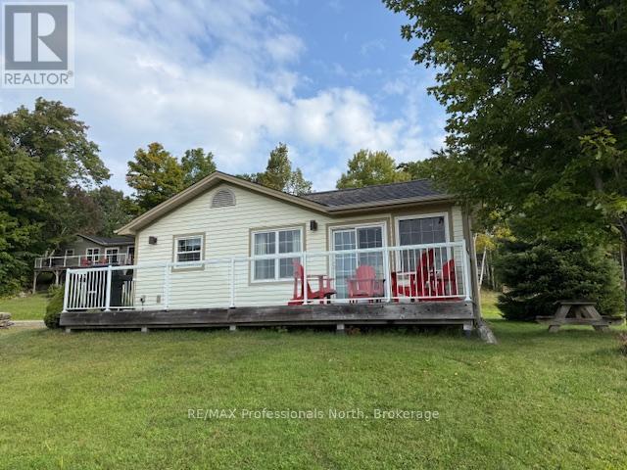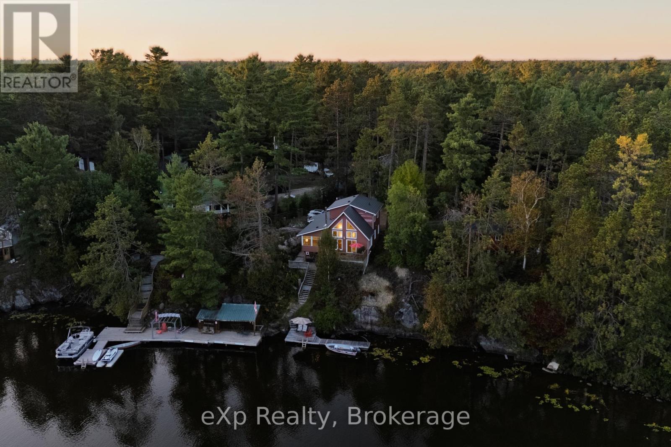78 Captain Estates Road
Whitestone, Ontario
WHITESTONE LAKE! 4 SEASON COTTAGE RETREAT! Updated, Turnkey Waterfront, Insulated & Heated, for year round enjoyment, New kitchen, Updated 3 pc bath, Easy Laminate flooring, Heated water line, Convenient walk in pantry features stacked washer/dryer, Ideal screened in gazebo for extended relaxation, As you meander down to the waterfront, Relax at the spacious bunkie w/2 pc bath, Sundeck over water's edge, Enjoy open views, Deep water for great swimming, Begin your Cottage Life Here! Just 10 mins to Dunchurch for amenities, Nurses station, Community Centre, Liquor store, Boat launch, Enjoy Miles of boating exploration on Large Desirable Whitestone Lake! *Enhance your investment with Permitted Cottage Rental Opportunity! (id:56591)
RE/MAX Parry Sound Muskoka Realty Ltd
314 - 150 Wilson Street W
Hamilton, Ontario
Step into style and comfort with this beautifully renovated 3 bedroom, 2 bath condo that feels more like a home. From the gleaming hardwood floors to the granite countertops and brand new stainless steel appliances, every inch of this unit has been thoughtfully updated! The oversized primary retreat is a true showstopper - featuring a walk-in closet with custom built-ins and a spa-like ensuite with a glass walk-in shower and a wide vanity. Enjoy peaceful evenings in your private, enclosed patio with an electric fireplace perfect for curling up with a book or sipping a glass of wine. The kitchen offers plenty of prep space and room for a sunny breakfast nook, while the dedicated dining area is ideal for hosting. You'll love the convenient in suite laundry room, underground parking for two, and the additional visitor parking. All of this is tucked inside a well-cared-for building with an elevator and a beautifully landscaped common area complete with a tranquil treed terrace that feels like your own secret garden. **See attachment for list of upgrades and renovations** (id:56591)
Real Broker Ontario Ltd
10191 Farquhar South Shore
Dysart Et Al, Ontario
Don't miss this opportunity on Farquhar Lake with approximately 1,200 feet of pristine waterfront. This stunning property spans just over 8 acres and offers a mix of sandy cove shoreline perfect for swimming and a breathtaking rock point that ensures ultimate privacy. The rock point showcases spectacular Southern exposure, along with unforgettable northwest summer sunsets.An older cottage sits right at the waters edge, offering the charm of a classic retreat and the potential to reimagine your dream getaway. Currently water access only, the property is conveniently located just a short 5-minute walk from Smokeys Trail, adding unique accessibility.This exceptional lot combines natural beauty, privacy, and endless potentialan opportunity not to be missed. (id:56591)
RE/MAX Professionals North
2770 4th Avenue W
Owen Sound, Ontario
Discover this charming 3-bedroom, 2-story townhouse located on Owen Sound's desirable west side, within walking distance to the Marina and Kelso Beach. This end-unit home offers a bright and welcoming layout with 1.5 bathrooms and plenty of living space for families or first-time buyers. The finished basement features a spacious rec room with a cozy gas fireplace and an additional fourth bedroom, perfect for guests or a home office. Step outside to enjoy a deep backyard, ideal for gardening, entertaining, or simply relaxing outdoors. Adding to its unique appeal, the attached single-car garage has been converted into a private hot tub room, creating your own spa-like retreat at home. This property combines convenience, comfort, and character, all in a great location close to parks, waterfront, schools, and amenities. (id:56591)
Sutton-Sound Realty
1566 West Settlement Road
Dysart Et Al, Ontario
Welcome to 1566 West Settlement Road. A 3-bedroom, 1-bathroom home located in the heart of Haliburton County. Set on a private 17.42-acre parcel, this property offers a true escape into nature, complete with your own pond and direct frontage on a year-round municipal road. Enjoy tranquil views and indirect access to beautiful West Lake, just across the road perfect for canoeing, kayaking, or relaxing by the water. Surrounded by mature forest and close to scenic trails, it's an ideal spot for hiking, wildlife watching, and year-round outdoor activities. Inside, the home features a wood stove for added warmth and comfort, along with the convenience of in-home laundry. Whether you're seeking a seasonal retreat or a full-time residence, this property offers space, privacy, and a strong connection to the natural beauty of the Haliburton Highlands. (id:56591)
RE/MAX Professionals North Baumgartner Realty
184 Lakewood Lane
Grey Highlands, Ontario
Welcome to your turn-key lakefront escape! Nestled on peaceful and quiet Irish Lake, this custom-built 2-bedroom, 2-bathroom home offers quality finishes throughout and comes completely and tastefully furnished. Gas fireplace and radiant in-floor heating are efficient and keep heating costs down. Just move in and start enjoying the lifestyle. Set on a beautifully treed 0.4-acre lot, this property combines privacy, comfort, and outdoor enjoyment. Inside, you'll find large, bright open-concept living spaces with stylish details and a 3-season sunroom perfect for unwinding from spring through fall. The property is designed for both relaxation and fun. Featuring: 1) Dock for swimming, boating, or fishing. 2)Fire pit area for evenings under the stars. 3) 8x10 bunkie for guests 4) 8x10 storage shed. Whether you're looking for a year-round home, a seasonal getaway, or a fully furnished investment property, this waterfront gem offers it all. Enjoy the perfect blend of nature, comfort, and convenience. This is lake living at its best! (id:56591)
Century 21 Millennium Inc.
Century 21 In-Studio Realty Inc.
21 Peter Street S
Brockton, Ontario
Calling all investors, renovators, and visionaries! This is your chance to get into the market. Situated on a generous lot in an established neighborhood, this property offers plenty of space to expand, garden, build, or play. Whether you're looking to flip, invest, or buy your starter home, this is your opportunity! (id:56591)
Royal LePage Don Hamilton Real Estate
104 - 478 St Andrew Street E
Centre Wellington, Ontario
Heritage Charm Meets Riverside Serenity. A rare opportunity to downsize without compromise: Suite 104 at the Fergus Mill offers unmatched value with **12 months of condo fees included in the purchase**, giving you a worry-free start to homeownership. Set in one of Centre Wellington's most iconic buildings, this ground-level condo blends historic character with modern comfort. It features soaring ceilings, hardwood floors, and oversized windows that frame breathtaking views of the Grand River Falls. Thoughtfully designed for ease and elegance, the spacious 1-bedroom-plus-den layout includes two full bathrooms, a beautifully updated kitchen with high-end appliances, and a cozy fireplace perfect for quiet evenings. Enjoy direct access to scenic walking trails, patios, and tranquil waterfront views. Located just steps from downtown Fergus with its cafes, shops, and restaurants and minutes from the lively village of Elora. Explore nearby St. Jacobs and its famous farmers' market, or head into Kitchener-Waterloo for vibrant city life, all within a 30-minute drive. Stratford's acclaimed theatre district and Lake Huron's cottage country are also nearby for easy escapes. With two parking spaces (including a private garage), a personal storage locker, and pet-friendly amenities, this turnkey suite is truly the complete package. Whether you're retiring, rightsizing, or seeking a peaceful pace of life, this is your front-row seat to nature, community, and timeless architecture. (id:56591)
Mv Real Estate Brokerage
79 Albert Street
Sundridge, Ontario
Lots of potential here! Two bedroom built in the basement. Add a bathroom/living area to the unfinished portion and you have income earning. The split level back entrance makes it ideal for privacy plus the driveway can accommodate 6 vehicles. Ideal for teenagers or in laws. Upstairs has two bedrooms and two bathroom plus laundry. Everything on one floor. And then there is the huge corner lot! Park like setting with big trees & plenty of space. All brick bungalow. Priced to sell. Come take a look at Sundridge. Wonderful community with country charm. Located on Lake Bernard. Winter & summer activities. (id:56591)
Century 21 B.j. Roth Realty Ltd.
501204 Grey 1 Road
Georgian Bluffs, Ontario
Welcome to this spacious and well-maintained 3 bedroom, 4 bathroom bungalow, ideally located on nearly an acre along sought-after Grey Road 1 and close from public water access to beautiful Georgian Bay! Offering over 2,400 sq ft of living space, this home features a bright open-concept design with a large kitchen and island, updated flooring, natural gas heating, and central air. The full basement is partially finished, giving you the perfect opportunity to have a rec room, home gym, or additional living space. Outdoors, a generous back deck provides a private spot for entertaining or enjoying al fresco dining with views of mature trees. The property also offers comfortable privacy and even a partial view of Georgian Bay. Centrally located between Owen Sound and Wiarton, this home is just a short stroll to the Bay, where you can take in the natural beauty and endless recreation it has to offer. A wonderful blend of comfort, space, and location this one is not to be missed! (id:56591)
RE/MAX Grey Bruce Realty Inc.
126-5 - 1052 Rat Bay Road S
Lake Of Bays, Ontario
Exceptional and affordable family vacation gateway. Enyoy 5 weeks of fractional ownership including one prime fixed week every July and 4 floating weeks throughout the year. This spacious 3- bedroom, 2 bath, fully winterixed cottage offers post card-perfect lake views, as being a "first row cottage" there are no other cottages blocking the view. Also offers a large lakeside deck, a bright Muskoka room and a cozy stone fireplace. This cottage comes fully furnished and equipped for comfort and convenience. Blue Water Acres features outstanding amenities such as an indoor heated swimming pool, hot tub, excersise room, games room, owners launge, several outdoor tennis/ pickleball courts, playgroung and a superb sand beach with docking facilities. Canoes, kayaks are available for use at the beach. This resort community also offers winter ice skating, snow tubing/ sledding and endless walking trails in the woods. With all these outstanding year round facilities it is guaranteed , no one in the family ever will be bored spending time here. Also close by you can enjoy downhill skiing, golfing, snowmobiling, fine dining. The town of Huntsville is within 15 minutes drive for convenience. Resort fees include all utilities, maintenance, internet, TV. All you need to do is to show up and enjoy. (id:56591)
RE/MAX Professionals North
7953b Highway 64
French River, Ontario
Discover the charm of this 4-season French River waterfront home, thoughtfully designed for comfort and enjoyment on Lake Nipissings scenic West Arm Narrows. Built in 2008, this 1.5-storey property offers a spacious main-floor primary bedroom, three bedrooms, and two bathrooms, along with an unfinished half-basement and crawl space for storage.Recent upgrades include a brand-new metal roof with a transferable 50-year warranty on both the house and bunkie. The home is equipped with propane heat, a cozy wood stove, septic system, and lake-fed water, ensuring year-round convenience.A self-contained 2-bedroom bunkie with living area and composting toilet provides private space for guests or family. Two storage sheds add even more functionality, and the property is sold with most contents included (see inclusion list), making it ready to enjoy right away.Outdoors, soak in the afternoon and evening sun from the southwest-facing sunroom, swim directly off the south/facing dock, or gather around the fire pit under the stars. Explore the calm waters of the West Arm by canoe (included), enjoy a picturesque 20-minute boat ride through the narrows to the nearby Monetville Tavern, or venture further afield on the expansive Lake Nipissing. With a short private driveway and paved right to your door on Hwy 64, this property offers the perfect blend of peaceful waterfront living and year-round accessibility. (id:56591)
Exp Realty
