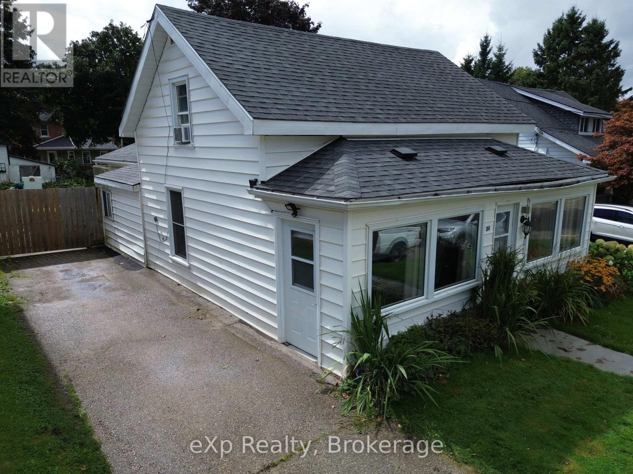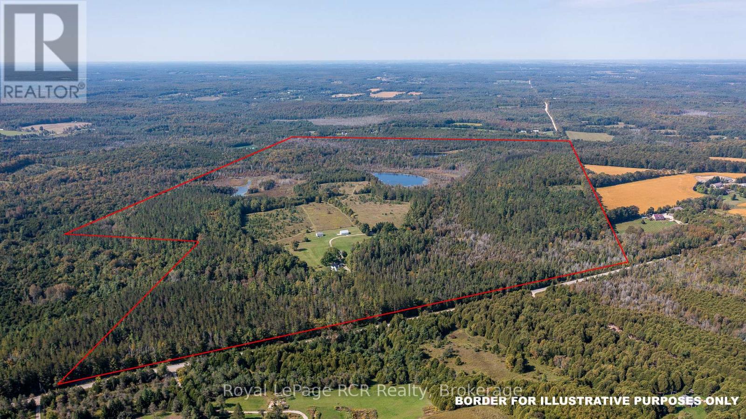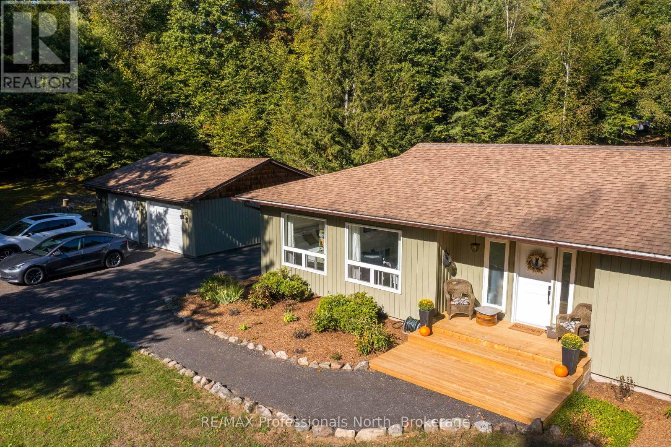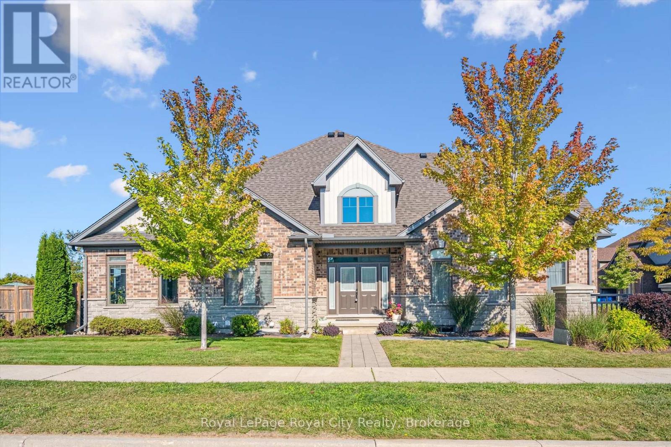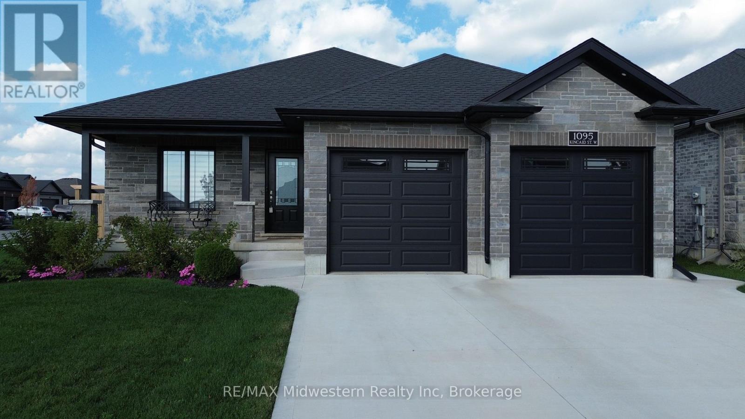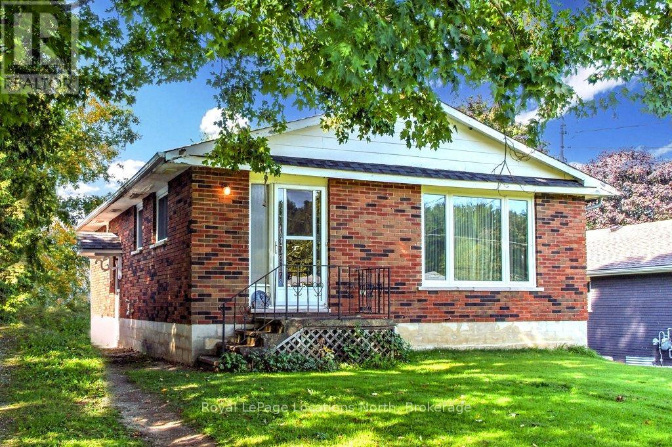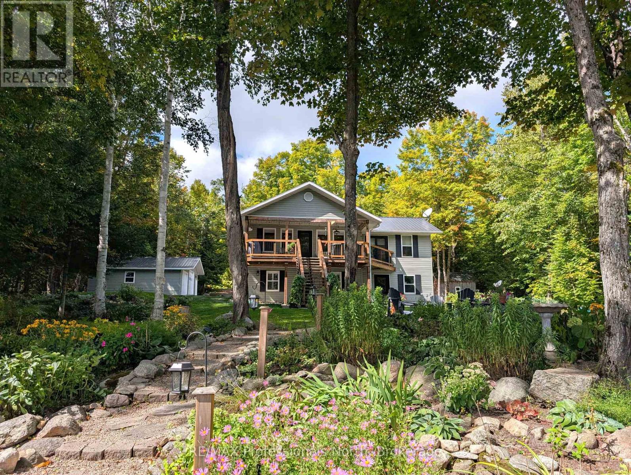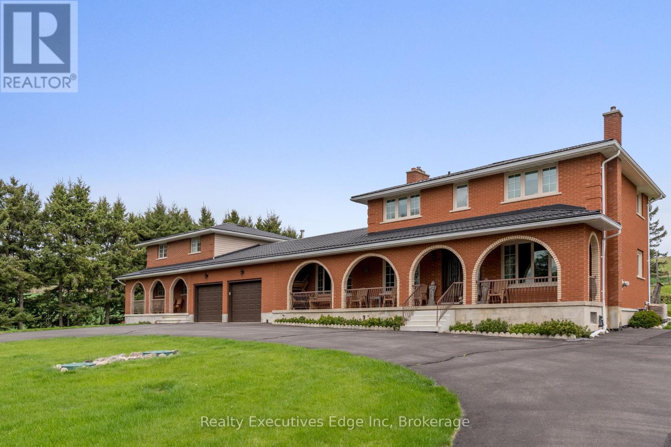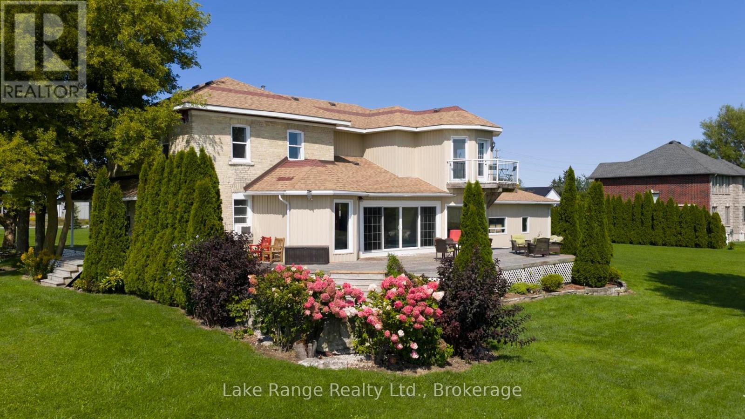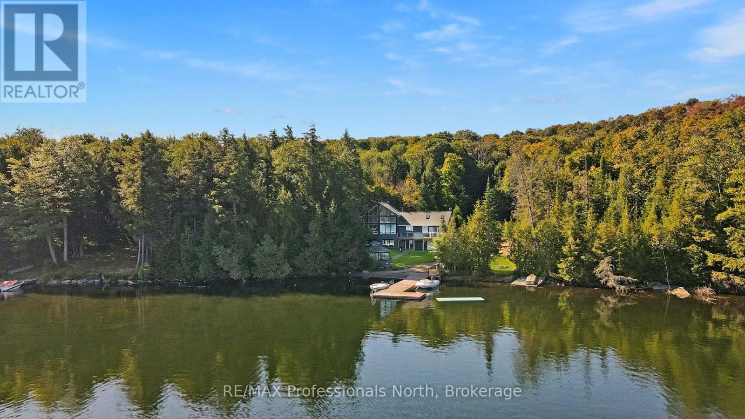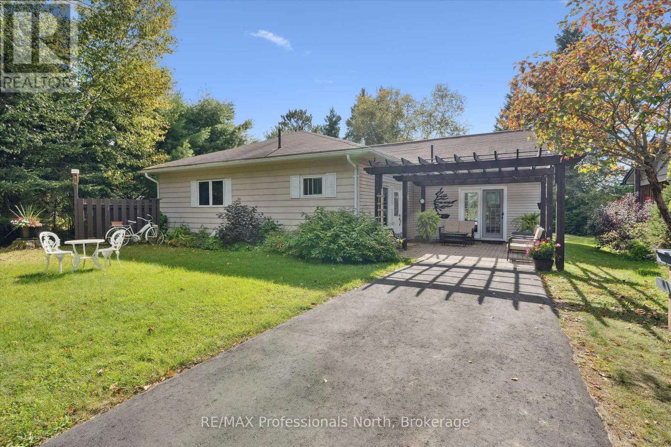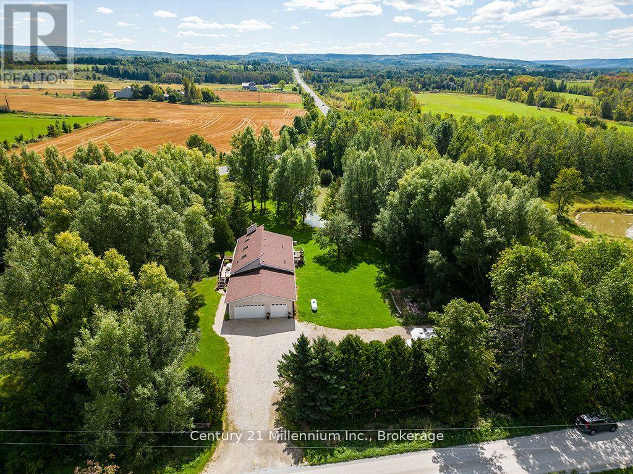34 Queen Street
Grey Highlands, Ontario
This solidly built, 3 bedroom, 1 bathroom home sits on a generous in-town lot, offering functionality, and room to grow. Thoughtfully designed for accessibility, the main floor features a convenient bedroom and a full washroom with a walk-in shower. Recent updates include a new roof (2020) and a new furnace (2024), giving peace of mind for years to come. While the home would benefit from cosmetic updating, its layout provides incredible potential. The expansive bonus room just off the kitchen is an ideal spot to create a dream walk-in pantry/laundry combination. Enjoy multiple living spaces with a main floor living room and a spacious recreation room with a walk-out perfect for entertaining, hobbies, or even converting into a 4th bedroom if desired. With its combination of practical updates and flexible layout, this property offers a rare opportunity to make it your own while enjoying the convenience of an expansive Fully fenced back yard. Markdale is a vibrant and growing community in Grey County, offering all the essentials such as grocery stores, pharmacy, banks, and retail shops, as well as local cafés and restaurants. The town is home to a new hospital (opened in 2023), excellent schools, a library, and a community centre with an arena. For outdoor enthusiasts, nearby Beaver Valley, Lake Eugenia, golf courses, ski resorts, and scenic trails provide year-round recreation. (id:56591)
Exp Realty
716612 West Back Line
Chatsworth, Ontario
One of a Kind - 295 acres. This spectacular property is a private oasis featuring 3 ponds, 2 homes, 3 outbuildings, waterfall, drivable trails, open land and bush. The main residence was built in 1920 with over 3400 square feet of living space. The great room features a fieldstone fireplace, wood beams and walkout to a 28x8 screened in porch. There are 5 bedrooms and 3 bathrooms. The second residence was built in the 1940s with three bedrooms and 2 baths. There is a detached garage 24x25, two storey shop/barn 25x32 and storage building 30x40. Impressive 5 acre swimming pond is 15 deep in the middle and 7 deep at the deck. There is also a fish pond with natural speckle trout. Opportunities abound at this property that can not be described - it must be experienced! (id:56591)
Royal LePage Rcr Realty
106 Ladell Heights Crescent
Huntsville, Ontario
Welcome to your modern Muskoka retreat in the heart of beautiful Port Sydney. Nestled on nearly 4 acres of park-like property, this fully renovated bungalow offers the perfect blend of style, comfort, and efficiency. Surrounded by mature trees for privacy and tranquility, the home provides one-floor living with a bright, open-concept design. Step inside to discover a gorgeous, modern interior featuring a spacious chef's kitchen with gas stove, abundant cabinetry, and room to entertain. The living area is anchored by a stunning granite fireplace with woodstove, creating a warm and inviting atmosphere. With 3 bedrooms and 2 full baths, there's plenty of room for family or guests. Upgrades and thoughtful features include new windows and doors, 200-amp underground hydro, gas forced-air heating, central a/c, an Ecobee smart thermostat, and even a charging station for your EV! Outdoors, enjoy the detached double garage, landscaped grounds, and the privacy of your own wooded escape, all while being just moments from village amenities, beaches, and trails. This home is move-in ready, energy-conscious, and beautifully updated. Truly a rare offering in sought-after Port Sydney. Please ask for extensive list of upgrades and renovations! (id:56591)
RE/MAX Professionals North
1 - 39 Kay Crescent
Guelph, Ontario
Backing directly onto a lovely park, #1-39 Kay Crescent offers the perfect blend of space, style, and low-maintenance living. With over 1,800 sq ft of beautifully finished space, this end-unit townhome is designed for those who love to host family or entertain friends, yet want the ease of condo-style living without the compromises. The bright, open-concept main floor flows effortlessly from the elegant dining area to the chef-inspired kitchen, featuring a large granite-topped island, high-end stainless steel appliances, and a beverage fridge ideal for gatherings. The living room is anchored by a striking marble-surround gas fireplace and framed by picture windows overlooking the park - a private, natural backdrop youll appreciate year-round! Flexibility is built in with an impressive guest suite/home office on the main floor, complete with walk-out patio access, four-piece bath, and walk-in closet. Tucked away for privacy, the primary suite feels like a retreat with two walk-in closets and a spa-like ensuite featuring a standalone soaker tub. The lower level, already equipped with a full bathroom, offers future space for a rec room, gym, or extra bedrooms. Outside, the patio is the perfect spot to watch grandchildren play in the park or enjoy a quiet morning coffee. Ideally located in Guelphs sought-after south end, youre steps from amenities, dining, and entertainment, with quick access to major highways. Whether youre downsizing but still want room for family gatherings, or upsizing from a condo for more space and privacy without the upkeep of a detached home, this property offers the best of both worlds. (id:56591)
Royal LePage Royal City Realty
1095 Kincaid Street W
North Perth, Ontario
Welcome to this stunning 2+2 bedroom home, built in 2021, and nestled on a spacious corner lot with full fencing, offering abundant privacy. The modern kitchen boasts sleek finishes and is complemented by a full dinette areaideal for family meals or casual dining. Enjoy the convenience of main floor laundry, and the master ensuite, complete with a luxurious tiled shower, serves as a private retreat. Step outside to a fully covered back deck, the perfect spot to relax with your morning coffee while enjoying the peace and quiet. The oversized double-car garage provides ample space, with a convenient basement walk-up for easy access. This home seamlessly blends comfort, functionality, and privacy in one perfect package! (id:56591)
RE/MAX Midwestern Realty Inc
151 Gardiner Street
Meaford, Ontario
Welcome to this solid brick bungalow, located on a peaceful street on the edge of Meaford. This family size home presents an exciting opportunity for the new owner to move in and update to their taste. The main level offers 3 bedrooms, ample living space and a four piece bathroom. The basement is mostly finished and lends itself nicely for a new owner to customize into extra living and/or workshop space. Additional features include: hardwood floors, oversized basement window in rec room, newer windows on main floor, roof 2018, stove 2022 and more. The large lot size offers an incredible opportunity to create an outdoor patio, fire pit area, play space and possibly a pool, as the septic is located at the front of the home. With a lot depth of 379 feet, there is lots of room for family soccer/football games. Come get excited about envisioning your personal touch to make this home your own. Enjoy the close proximity to all the amenities of the town and area golf, trails, parks and skiing. (id:56591)
Royal LePage Locations North
1173 Spring Lake Road
Parry Sound Remote Area, Ontario
Welcome to 1173 Spring Lake Rd, located in the unorganized Township of Lount, on sought after Spring Lake in the beautiful Almaguin Highlands. The Lake is spring feed, very clean, approximately 70% crown land, and has a public access just minutes away. The property is amazing as it draws you in right from the private entrance, the beautiful landscaping and gardens, child friendly sandy shoreline, the many magnificent views of the lake from the deck, the fire pit, relaxing at the Saw Mill Structure Bunkie, taking in the calm of the lake from the waters edge or sitting out on the dock. The 2 bedroom, 2 bath home is well maintained and has the comfort and charm of living on the water. The main floor features a spacious living room with British Fires electric heater, open concept kitchen & dining area with walkout to deck, 2 bedrooms, and 4 pc bath. Heading to the lower level via the black accented spiral staircase; it offers a large rec room with walkout and certified Pacific Energy woodstove for those cooler nights, a 3 pc bathroom, workshop with walkout, laundry/storage room, and potential for a 3rd bedroom. The home is heated by a F/A propane furnace, and a ductless heat pump on both levels for year round comfort. Home was built in 2008, addition in 2011, many upgrades include: brand new custom kitchen with granite counter tops 2025. main floor bathroom 2024, upgraded insulation R60 in ceiling & R28 in walls, and new exterior doors in 2024. Large detached 2 car garage for your vehicle and your toys. Dug well with filter and U.V. system, and lake water pump for watering the gardens. There is much to appreciate here, it's well worth the look!! (id:56591)
RE/MAX Professionals North
5601 Fifth Line
Guelph/eramosa, Ontario
A rare opportunity to own a unique multi-residence property in the peaceful countryside of Guelph/Eramosa. Situated on a beautiful lot, this property features two separate homes, attached at the garage and offering incredible versatility for multi-generational living, rental income, or investment. Main Residence: Spacious 4-bedroom home, thoughtfully designed with bright principal rooms, ample living space, and plenty of charm. Second Residence: A comfortable 3-bedroom home, perfect for extended family, guests, or generating additional income. Both homes are set in a private, scenic location while still being close to Guelph, Fergus, and major commuter routes. This one-of-a-kind property combines the best of rural living with modern convenience ideal for families, investors, or anyone seeking space and flexibility. ** This is a linked property.** (id:56591)
Realty Executives Edge Inc
3622 Highway 21
Kincardine, Ontario
Attention investors, small business owners and families looking for a spacious, beautifully maintained home with land to enjoy! Welcome to 3622 Highway 21. This property is nestled on 2.25 acres, set back from the road for added seclusion. Zoned C3 providing so many possibilities for living and business combined. Experience the perfect blend of country living and convenience ideally situated between Kincardine & Port Elgin, just minutes from Bruce Power and the sandy shores of Lake Huron! This impressive two-storey century home boasts approximately 2,700 square feet of living space. Inside, you'll find four large bedrooms & 2.5 baths, highlighted by a spacious living room featuring; hardwood floors, a beverage bar, and tons of natural light. The thoughtfully designed seating area with electric fireplace connects the eat-in kitchen, formal dining room, bright office/den & many gorgeous outdoor spaces, making it perfect for entertaining. The elegant kitchen has solid countertops, a stone floor, custom cabinets with so much creative storage and tons of space for a breakfast table. The primary bedroom offers two walk-in closets, a spa-like ensuite complete w/glass-enclosed shower featuring multiple jets & built-in steam system. This suite also includes a bonus space that can serve as a home gym or hobby area, complemented by a balcony that overlooks the serene countryside. Additional main floor highlights include; a bright home office or den on the main floor w/exquisite windows & two inviting front entrance foyers. Step outside to discover beautiful landscaping, a charming wraparound porch, expansive deck framed with armour stone & a relaxing hot tub, as well as an exposed aggregate patio off of the garage, ideal for both leisure & entertaining. Bonus features include; three-car attached garage, ample outdoor parking, forced air oil heating, a drilled well, and septic system. This exceptional property harmonizes charm, functionality, and future possibilities. (id:56591)
Lake Range Realty Ltd.
1645 Allen Lake Drive
Dysart Et Al, Ontario
Private 4-Bedroom Cottage Retreat with Loft, Waterfront & Heated Garage! Welcome to your dream cottage escape- a stunning, fully-equipped 4-bedroom getaway offering the perfect blend of rustic charm and comfort. Nestled on a private, gradual sloping lot with clean, deep water and a sandy beach area, this property is ideal for swimming, boating, and creating lifelong memories. Inside, you'll find three spacious levels of living space, including a cozy loft area, perfect for reading, relaxing, or extra guest space. The bright, open-concept living room features large windows that flood the space with natural light and a beautiful stone fireplace to gather around on cool evenings. Enjoy indoor-outdoor living in the expansive sunroom, perfect for dining or relaxing while surrounded by nature. The fully finished basement offers a large recreation room complete with a pool table and wet bar - an entertainers dream! =Bonus features include a massive 32 x 32 heated garage with loft space above, ideal for storage, a workshop, or a place to park your toys! Whether you're seeking a peaceful family retreat or a year-round home/cottage, this property checks all the boxes! (id:56591)
RE/MAX Professionals North
166 Lakeview Avenue
Kearney, Ontario
Enjoy waterfront living in this large bungalow on Hassard Lake in Kearney on a paved, year round road very close to the town of Kearney. There are 4 comfortable bedrooms. The Primary is over-sized with a sitting area and ensuite bathroom. The living, dining and kitchen areas are comfortable for family and friends to gather and in the winter, warm up at the wood burning fireplace. This area opens up to a large deck and views to the spectacular waterfront. Off of the kitchen is a fun games-room or second dining room for the big crowds. The lot is level so no concerns about walking steps tow the waterfront. The lot is large and has a paved driveway and a large 2-car garage which is detached from the house has a metal roof. (The garage has been pre-wired for electricity.) The well is a sand-point with sediment filter. You will find the laundry and large workshop are in the unfinished basement. This property is turn-key and includes all furniture and appliances as well as the items in the garage. The sump pump has a battery back-up. There is a 200 amp electrical service and heat is by the propane gas stove in the kitchen with electric baseboard heaters as secondary heat. The waterfront features hard-packed sand and shallow water which progressively gets deeper so that you can dock your boat easily. Updates: electrical and plumbing 2003, heating 2018, shingle roof 2014. (id:56591)
RE/MAX Professionals North
727302 22 C Side Road
Blue Mountains, Ontario
Located in the heart of Heathcote on 2.97 acres, this stunning raised bungalow offers a rare opportunity to embrace nature while enjoying the comforts of modern living. Set on a peaceful property with two expansive decks overlooking your own private pond, the home provides a serene backdrop where ducks glide across the water and birds serenade your mornings. Designed with outdoor enthusiasts in mind, the property features a spacious, heated three-car garage ideal for storing recreational equipment and seasonal gear. An oversized entrance welcomes you home, offering ample space to organize coats, skis, boots, and more, making transitions from outdoor adventures to indoor comfort seamless. Inside, you'll find a thoughtfully designed laundry room that blends function and style, transforming daily chores into a pleasure. The main level boasts three generously sized bedrooms and a fully updated bathroom with en-suite privileges, all enhanced by abundant natural light, a cozy wood-burning stove, and charming tongue-and-groove vaulted ceilings with skylights. The fully finished lower level offers exceptional versatility, complete with large windows, a bar area, games room, gym, two additional bedrooms, and another full bathroom. With direct, separate access to the basement from the garage, the lower level is ideally suited for a potential income suite, in-law apartment, or private guest space. Perfectly positioned just ten minutes from Thornbury, fifteen minutes from Kimberley, and close to the Beaver Valley Ski Club, this home is also near well-regarded schools including Blue Mountain Wild School and Hundred Acre Wood Preschool. Whether you're seeking a full-time residence, a family-friendly retreat, or a weekend escape, this property delivers a rare combination of comfort, functionality, and year-round lifestyle appeal. (id:56591)
Century 21 Millennium Inc.
