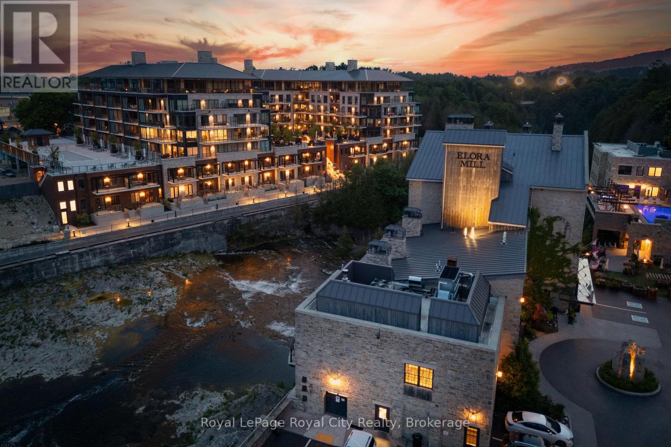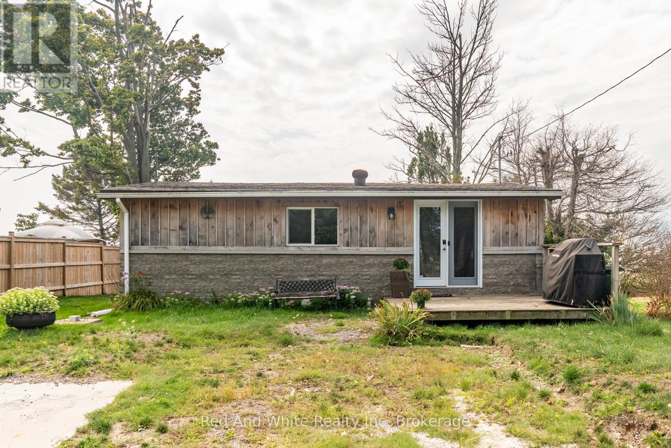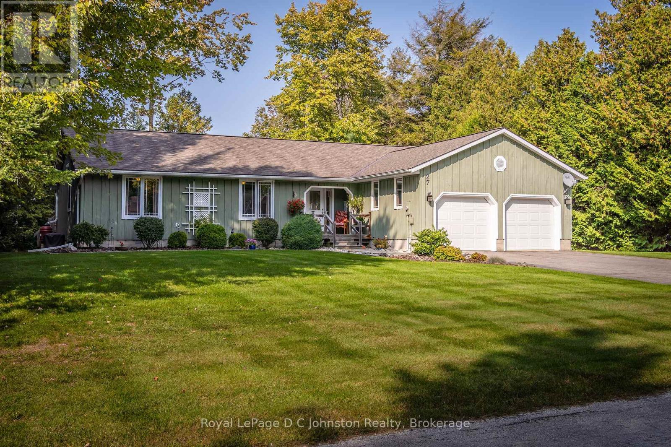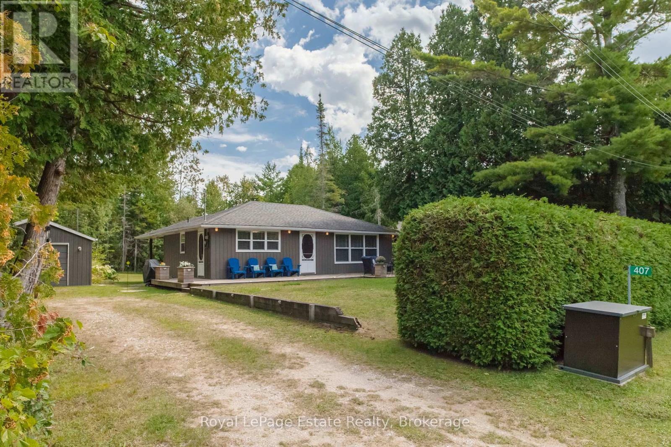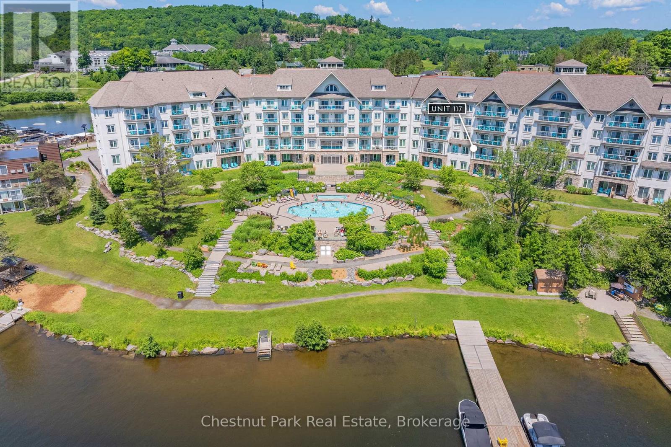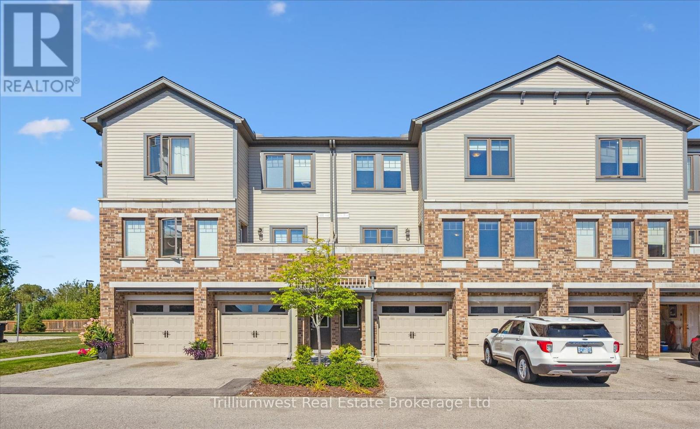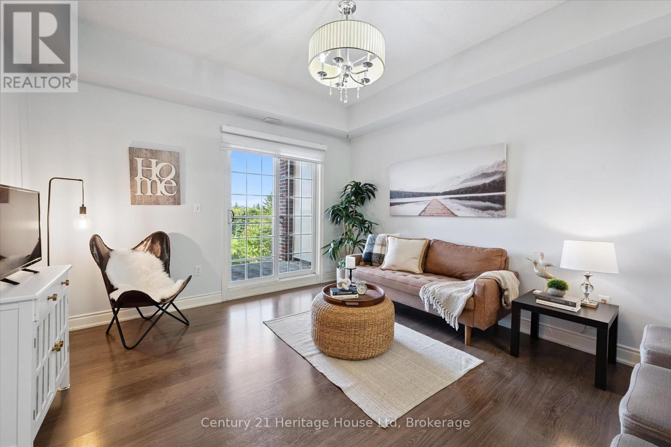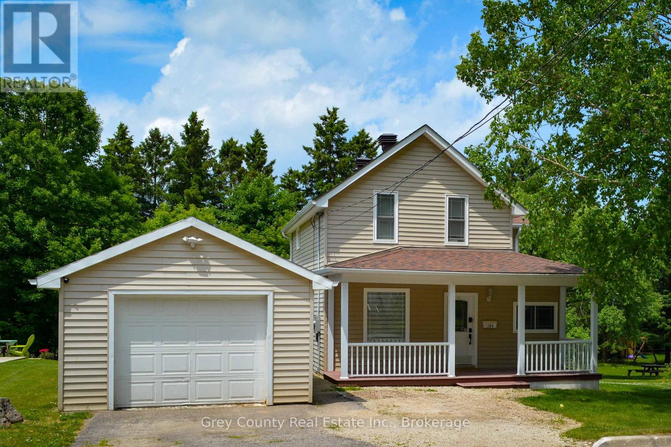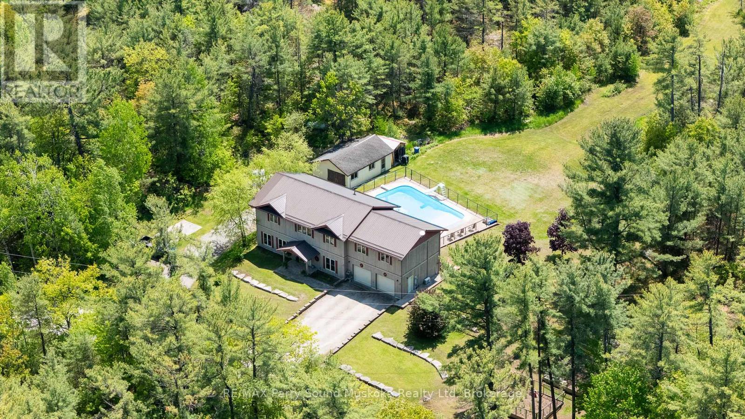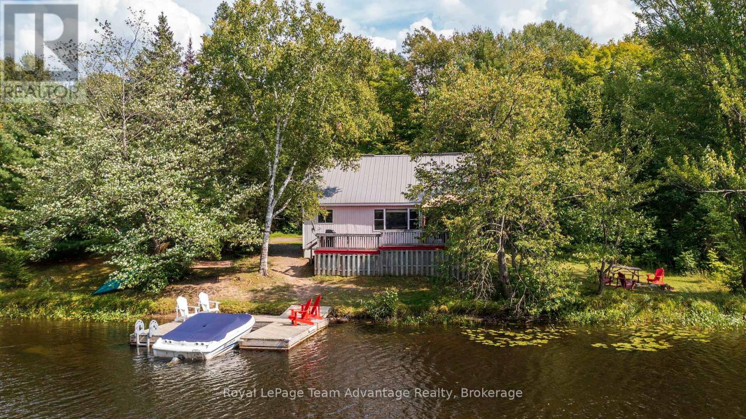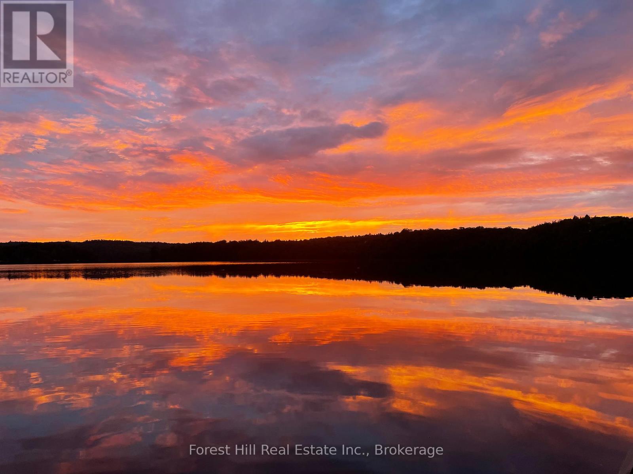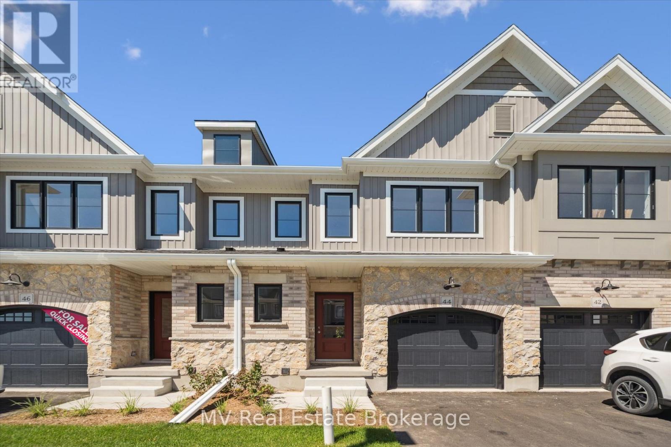110 - 6523 Wellington 7 Road
Centre Wellington, Ontario
Riverside Condo with Expansive Patio, brimming with riverside sounds and entertaining space. Recently constructed on the scenic banks of the Grand River, this stunning 2-bedroom plus den condo offers a unique blend of luxury, comfort, and natural beauty. One of the standout features is the spacious 400+ sq ft patio, which serves as an exceptional outdoor living space. With a large covered area perfect for entertaining and a sunlit private corner, its the ideal spot to relax and enjoy the soothing sounds of the river. Inside, the condo is filled with natural light and designed with a functional, open-concept layout. The kitchen features a large island, seamlessly connecting the living and dining areas. Even with a full-sized dining table and sectional, the space remains airy and open.The primary bedroom offers direct access to the covered patio and includes an ample 4-piece ensuite, complete with a large walk-in shower, heated floors, and upgraded toilet with luxury features. The second bathroom is a 3-piece layout, walk-in shower, heated flooring, and similar high-end finishes. A private den/office is thoughtfully tucked away from the main living areas, making it perfect for remote work or quiet study. The walk-in laundry room provides ample space for storage and organization. (id:56591)
Royal LePage Royal City Realty
22 Erieview Lane
Haldimand, Ontario
If you have been searching for lakefront living, then 22 Erieview Lane may be the property for you. Step inside and you'll see the potential right away. With a little TLC, you can bring your own style and create the perfect cozy getaway. This 2-bedroom, 1-bathroom home has already had some great updates. You will enjoy this 4-season home year-round. You'll also find a new driveway pad, laundry and dishwasher hook-ups, a new septic holding system, and more. The real showstopper is the backyard. This property backs directly onto Lake Erie. The views are absolutely incredible, and with the southern exposure, you'll have beautiful natural light all day long. Plus, you're only 15 minutes to Port Dover, 30 minutes to Simcoe, and just over 45 minutes to Hamilton, so you're close to everything, but you still get that peaceful lakeside escape. If lake life is what you've been thinking of, lets make 22 Erieview Lane your new home. (id:56591)
Red And White Realty Inc
27 Gremik Crescent
South Bruce Peninsula, Ontario
Nestled in a desirable neighborhood at North Sauble Beach, 27 Gremik Crescent offers a beautifully maintained 3-bedroom, 2-bathroom home, ideal for those seeking both comfort and serenity. With 1,636 square feet of thoughtfully designed living space, this property promises a perfect balance of relaxation and convenience, all within walking distance of Saubles beautiful sand beach. This charming residence sits on a generous 113' x 126' lot, providing ample room for outdoor enjoyment. You'll appreciate the serene surroundings, where you can unwind in peace after a day at the beach or a leisurely afternoon on the water. For boating and kayak enthusiasts, the Sauble River Waterfalls & Marina are just a stones throw away, making this an enviable location for water lovers. Of course, the iconic sunsets over Lake Huron are just a stroll away. Inside, the home's inviting interior is enhanced by beautiful oak floors that flow throughout the open-concept living areas. The spacious living room features a cozy gas fireplace framed by built-in oak cabinetry, offering a warm and welcoming spot to relax. The thoughtful layout includes a walk-out to a private rear sundeck, where you can savour the peaceful outdoors in total privacy and a 24' x 24' double garage. To ensure your comfort throughout the year, the home is equipped with forced air heating (2007) and central air conditioning (2007), allowing you to stay cool in summer and cozy in winter. Whether you're enjoying the beautiful lake views, exploring the nearby trails, or simply relaxing at home, this property offers the perfect retreat. Roof shingles replaced in 2015. Most windows updated except for Primary Bedroom. Portable generator connection beside rear door of garage. (id:56591)
Royal LePage D C Johnston Realty
407 Huron Avenue
South Bruce Peninsula, Ontario
DESIRABLE NORTH SAUBLE BEACH HOME OR COTTAGE on Huron Ave! Just under a 5-minute walk to a gorgeous stretch of sandy beach and an easy stroll to the Main St action. This property sits on a large 100ft x 150ft private lot surrounded by mature trees and hedging, with plenty of space for summer living and family fun. The 14x24 ft detached garage adds great versatility, perfect for storage, including a built-in office, studio, or extra bedroom. A covered back patio makes the ideal spot for dining and entertaining. Inside, you'll find a bright open-concept layout with modern beach décor, stainless appliances, and a fantastic kitchen with lots of cupboards and counter space. Offering 3 bedrooms, 1 bath, newer windows, gas fireplace and a spray-foamed crawl space, this cottage/home is Turn-Key move-in ready! With a proven rental record, it is not only a wonderful family retreat but also an excellent investment opportunity. A North Sauble Beach gem you won't want to miss! (id:56591)
Royal LePage Estate Realty
117 - 25 Pen Lake Point Road
Huntsville, Ontario
Welcome to this south-facing, 2-bedroom, 2-bathroom waterfront condo on the main floor of Lakeside Lodge, perfectly positioned on the shores of Peninsula Lake. Here, breathtaking views and lakeside serenity meet modern comfort without the hassle of upkeep.This turnkey unit offers flexibility for both lifestyle and investment. Currently part of the Deerhurst rental program, it generated over $20,000 in income from May - December 2024, with the added benefit of personal use whenever you choose. Inside, the open-concept layout showcases a sleek kitchen, in-suite laundry, and elegant finishes, all framed by uninterrupted lake views that set the stage for both quiet mornings and vibrant gatherings. As an owner, you will enjoy full access to Deerhurst Resorts world-class amenities, including: indoor & outdoor pools, fitness facilities & spa services. Exclusive owner discounts on golf, dining, and activities. Ownership at Lakeside Lodge also includes access to the private owners lounge, a welcoming hub for gatherings that fosters a true sense of community. Additional conveniences include a building gym, extra laundry facilities, and an outdoor pool overlooking the water. At Pen Lake Point, every day feels like a getaway. Whether you are seeking a peaceful retreat, a smart investment, or the perfect blend of both this property delivers the Muskoka lifestyle of leisure, recreation, and relaxation. (id:56591)
Chestnut Park Real Estate
RE/MAX Realtron Realty Inc.
13 - 39 Kay Crescent
Guelph, Ontario
Welcome to 13-39 Kay Crescent, a rare find in Guelph's vibrant South End that offers the best of urban living with exceptional convenience. Located just moments from the Pergola Commons, this home provides unparalleled access to a wealth of amenities, including shopping, groceries, entertainment, and dining. Commuters will appreciate the easy access to Highway 401, making this the perfect blend of central location and accessibility. This stacked condo unit stands out with its flexible and generous parking, featuring one driveway spot and a covered garage with inside entry, plus visitor parking nearby - a true luxury for city living. Step inside to a bright and inviting open-concept main living level that is both functional and spacious. The layout is perfect for entertaining, with room for an extended dining table, a comfortable living area, and a well-appointed kitchen that flow together seamlessly. Large windows bathe the space in natural light and offer picturesque views of the well-maintained common areas, complete with a gazebo, benches, and lush green space. A private balcony off the main living area provides a peaceful retreat for enjoying your morning coffee or evening relaxation. A convenient powder room completes this level. Upstairs, the bright and expansive primary bedroom is a true sanctuary. It features a striking accent wall, a spacious walk-in closet, and enough room for a king-sized bed and all your furniture. The second floor is designed for practicality, offering a good-sized second bedroom, a main bathroom with ample storage, and a dedicated utility room with a washer & dryer. This unit is a standout for its thoughtful design, premium parking, and incredible location. It's not just a home; it's a lifestyle waiting to be enjoyed. (id:56591)
Trilliumwest Real Estate Brokerage Ltd
404 - 1440 Gordon Street
Guelph, Ontario
Welcome to this bright and spacious 1 bedroom, 1 bathroom condo located in the highly sought-after South End community. Offering the perfect balance of comfort and convenience, this unit is just minutes from the University, shopping, restaurants, transit, and every amenity you could need. Inside, you'll find an open and functional layout designed to maximize both space and natural light. The inviting living area is ideal for relaxing or entertaining, while the kitchen offers ample cabinetry and counter space for everyday living. The generously sized bedroom provides a peaceful retreat with walk-in closet, and the full bathroom is modern and well-maintained. This condo is the perfect option for first-time buyers, students, professionals, or investors seeking a low-maintenance property in a prime location. With everything at your doorstep, you'll love the lifestyle this home has to offer! (id:56591)
Century 21 Heritage House Ltd
124 Lorne Street
Grey Highlands, Ontario
Charming & Updated Home in the Heart of Markdale. Welcome to 124 Lorne Street a beautifully maintained 1.75 -storey home filled with character, comfort, and thoughtful updates. Set on a mature lot with lovely trees and a picturesque backyard, this home is the perfect blend of classic charm and modern convenience. Step inside to an open-concept main floor featuring a formal dining area, cozy living room, and an efficient galley-style kitchen with a handy walk-in pantry. The updated 4-piece bathroom includes a large Jacuzzi-style soaker tub, ideal for relaxing at the end of the day. A bright sunroom/mudroom at the back opens onto a spacious deck that overlooks the private, tree-lined backyard perfect for entertaining or quiet outdoor enjoyment. Upstairs, youll find three bedrooms, including a generous primary, and a second 3-piece bathroom, offering both space and flexibility for families or guests. The covered front porch is perfect for morning coffee or watching the world go by, and the detached single-car garage adds storage and convenience. Located on a quiet street in the growing community of Markdale, youre just a short walk to Chapmans Ice Cream, downtown shops, the new hospital, schools, parks, and all of the towns amenities. Whether you're starting out, scaling down, or simply looking for a turnkey home in a welcoming community, 124 Lorne Street is one you wont want to miss. (id:56591)
Grey County Real Estate Inc.
217 South Shore Road
The Archipelago, Ontario
Beautiful cottage country family home, abutting crown land and steps away from Georgian Bay. Located in Pointe Au Baril on a year round maintained road. Residential use with commercial zoning. A spacious 3150 square feet, 3 bedrooms, 3 bathrooms , office, fully finished lower level with walk out, 2 living rooms and a brightly lit sitting room with natural light. A perfect space for a family and entertaining guests with potential granny suite or potential lower apartment with some renovation for additional income. Built in living room cabinetry. A spacious primary bedroom you won't want to leave with its own sitting or entertainment/collector room, exercise room or what ever you want room! :). Walk in closet and en-suite bathroom. Every room has plenty of space to relax, so no one needs to argue over who gets which room. Fenced in, in-ground pool, stone patio, gardens, large back yard for kids and pets to play. Single garage/workshop. Attached and insulated, automatic double car garage. Outdoor shower, stone patio. Plenty of storage, mudroom, grand entry, main floor laundry room. In floor heating 2 a/c wall hung units. Drilled well. New stove, dish washer, washer and microwave.New metal roof. Pathway across the road to go for a swim in Georgian Bay. Or keep your boat just a short distance away from full service marinas and explore the 30,000 islands that Georgian Bay has to offer, the renowned Ojibway Club, great boating, fishing and swimming. Set off on an adventure with access directly onto crown land from the property. Enjoy all season activities such as ATV, snowmobiling, cross country skiing and hiking.Quick access of highway 400 N to get the kids off to school or go shopping for amenities and then get back to your office with a view. A play ground of a home for all ages. Click on the media arrow for virtual tour, 3-D imaging and floor plans. (id:56591)
RE/MAX Parry Sound Muskoka Realty Ltd
79 Mckellar Lake Road
Mckellar, Ontario
Fantastic opportunity to own a 4-bedroom, 1-bathroom cottage in the charming Village of McKellar on beautiful Grey Owl Lake. Located on a municipal year-round road this property offers convenience and peace of mind. Step inside to a spacious open-concept living, dining and kitchen area ideal for family gatherings and entertaining. The bedrooms and bathroom are well-sized offering plenty of room for everyone. Low-maintenance features include vinyl siding and a durable steel roof while a cozy wood-burning stove provides warmth on cool evenings. The level lot leads you gently to the waterfront where a nice dock awaits with plenty of space to relax and take in the stunning sunsets. Grey Owl Lake is not only known for its scenic beauty, boating and fishing opportunities but it also provides boat access to Lorimer Lake for even more exploring. A generous yard and ample parking add to the convenience. Plus just down the road on McKellar Lake, you'll find fun and adventurous cliff jumping for those looking to add a little thrill to their cottage days. With nearby McKellar Lake, Manitouwabing Lake and all the amenities of the Village of McKellar just minutes away this property truly has it all. (id:56591)
Royal LePage Team Advantage Realty
1168 Inspiration Drive
Algonquin Highlands, Ontario
Beautiful sunset views of crown land, spectacular waterfront sand shore and deep water on quiet, pristine Fletcher Lake near Dorset. This deep lake has an enormous amount of crown land, mixed with smartly developed clusters spacious properties. Excellent boating, kayaking, canoeing, swimming and fishing. Quaint 3 bedroom, one bathroom, 3 season cottage steps from the lake with 2 docks, deck & shed. Open concept and views to the forest & lake. Convenient septic system, installed in 2008, with sanctioned outdoor shower flowing into it, as well. Many appliances & furnishings included in the sale. High-end wood stove WETT-certified and installed in 2022. Board & batten siding, done in 2018. Cement piers replaced in 1999. Asphalt roof (2012). Most access this cottage via a short seasonal road and long, but picturesque stairway (i.e. 110 steps) from the multi-vehicle parking area. (This cottage can ALSO be accessed by boat from a nearby public landing, if the stairs are too challenging.) GREAT CELL SERVICE! Water/lake levels are very stable. Gorgeous environment for hiking and exploring. In early spring, Lake Trout & Speckled Trout can be caught from the dock or through the ice in the winter months. Affordable opportunities on this lake are rare. Start making memories today! (id:56591)
Forest Hill Real Estate Inc.
44 Fieldstone Lane Private
Centre Wellington, Ontario
Welcome to 44 Fieldstone Lane Private in Elora's sought-after Fieldstone II community, where thoughtful design meets small-town charm. This brand-new Melville model offers 1,604 sq. ft. of finished living space, featuring 3 spacious bedrooms and 2.5 bathrooms. Inside, you'll find a chef-inspired kitchen with premium finishes and modern upgrades, seamlessly connected to a bright and open great room perfect for entertaining or relaxing with family. Upstairs, the primary suite includes a walk-in closet and private ensuite, complemented by two additional bedrooms, a full bath, and convenient second-floor laundry. A full basement provides future potential, while the attached garage adds everyday practicality. Exterior maintenance is included through the condo corporation, giving you the freedom to enjoy your home and lifestyle without the hassle of snow removal or landscaping. Located just minutes from historic downtown Elora, you'll enjoy walkable access to boutique shops, restaurants, and trails along the Grand River, all while living in a quiet, family-friendly enclave. With Tarion warranty protection and the trusted craftsmanship of Granite Homes, 44 Fieldstone Lane Private offers both peace of mind and lasting value. Move-in ready - discover why Fieldstone II is one of Centre Wellington's most desirable new communities. (id:56591)
Mv Real Estate Brokerage
