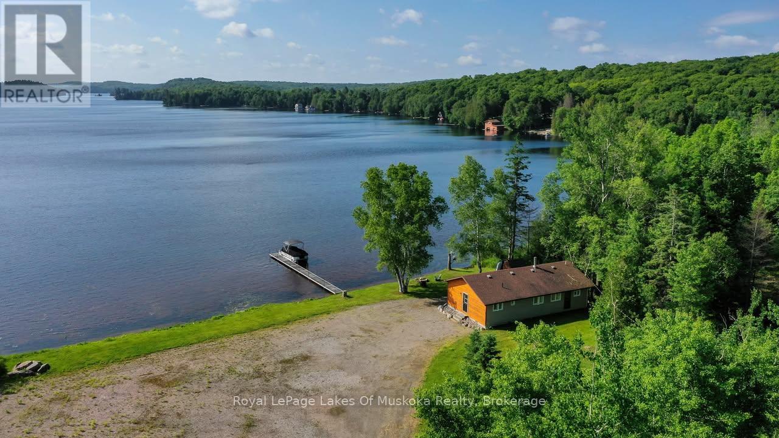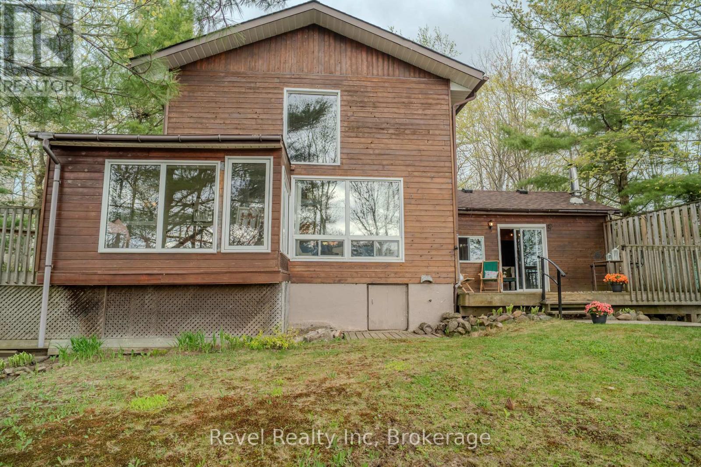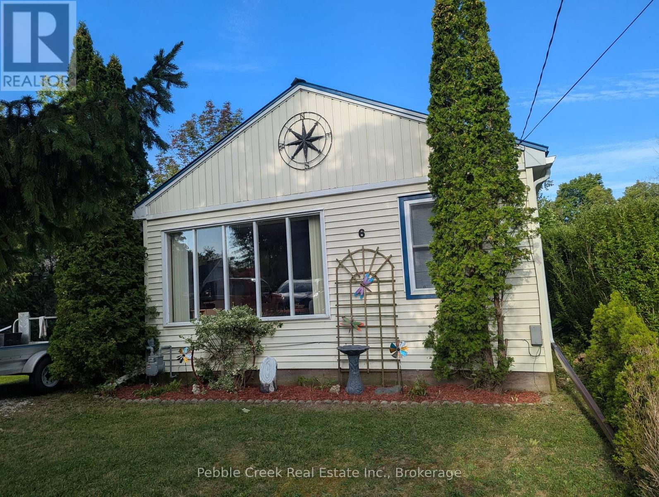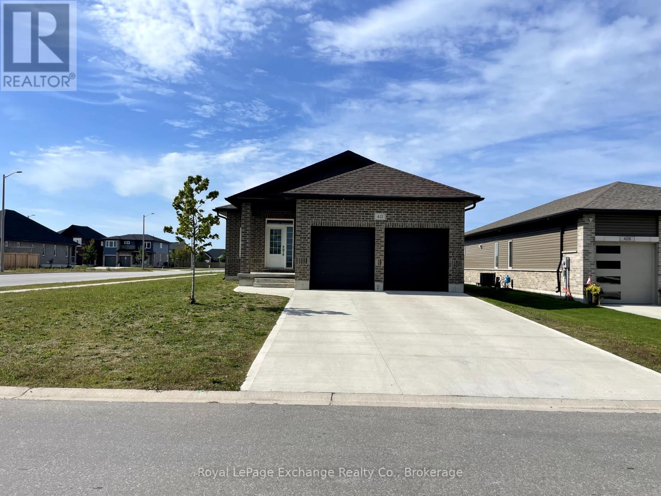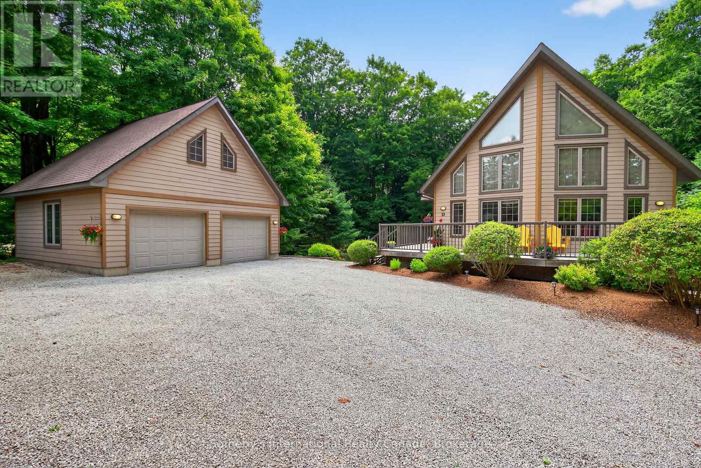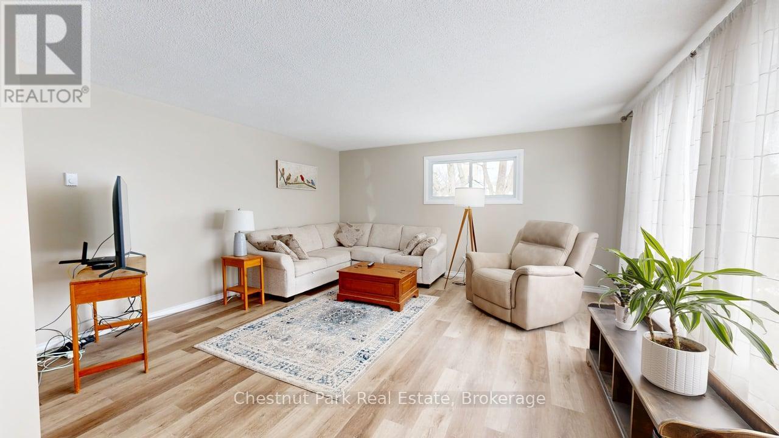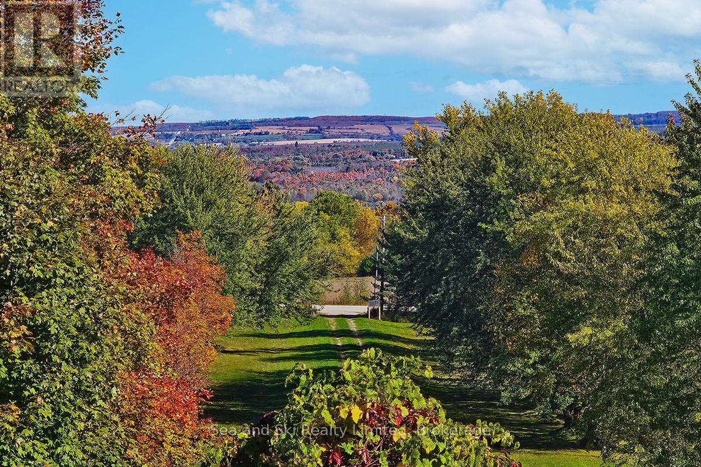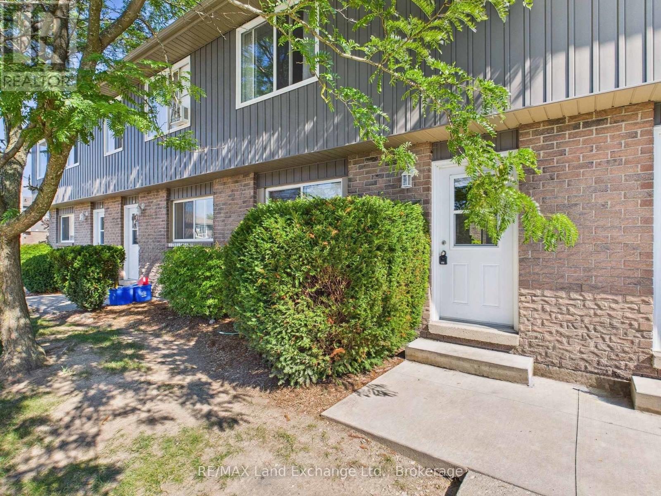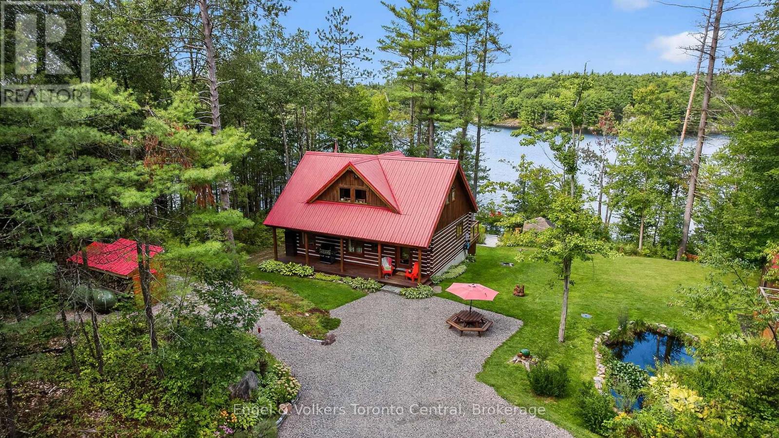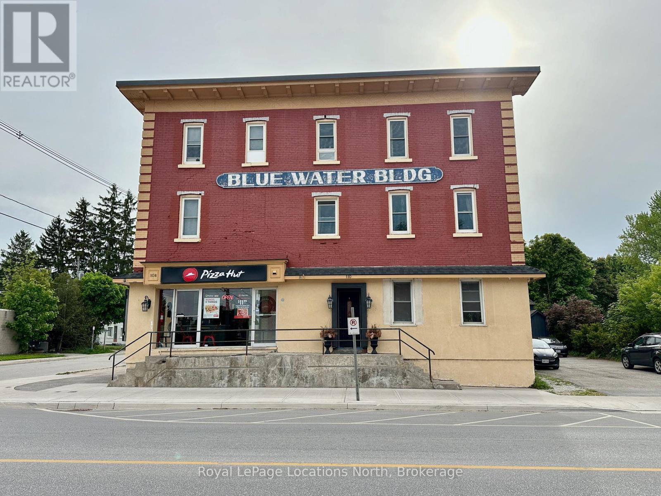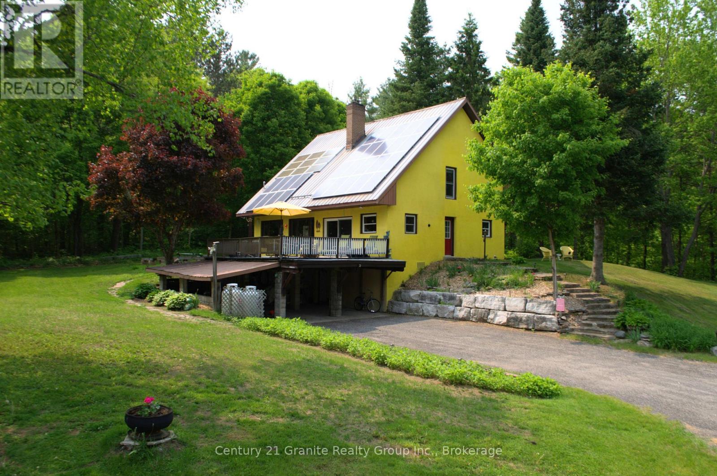3105 Highway 520 Highway
Magnetawan, Ontario
Sought after 200' level 1.45 acre lakefront on the beautiful and desirable lake Cecebe which is part of a 40 mile boating system with ideal sandy shoreline for swimming and expansive panoramic views! This property has it all! Perfect property for your family and friends to play cornhole, bocci, volleyball, horseshoes with room for gatherings big and small. The cottage features a sunlit open concept bungalow with breathtaking lake views from the primary rooms. 3 bedrooms and 2 - 3pc bathrooms are a bonus in a cottage in this price range. The kitchen is ample size for entertaining. The dining and living area enjoy views of the airtight wood-stove that will keep you cozy on the cool nights. The cottage is well maintained and features a large deck for dining, lounging and bbqing. Water depth at the end of the well maintained dock is 4' for boat docking and kids to jump off. The hard sandy lake bottom gets gradually deeper for frisbee and other water games for kids of all ages. Year around road to the driveway and only a few minutes drive to Magnetawan stores, restaurant, LCBO and 15 minutes to the Village of Burks Falls for more stores and amenities. This cottage comes completely equipped and ready for immediate summer fun including a pedal boat. Two sheds - one for your firewood and the other for your tools and toys. Lots of room to build a garage or add on if desired. 75 ft dock - a 20' pontoon boat in very good condition with a 40 hp mercury outboard is also available for purchase. Blown in insulation and moisture sealed under cottage. *Owners are installing a secondary heat source prior to closing * (id:56591)
Royal LePage Lakes Of Muskoka Realty
14 Swallow Road
Mcdougall, Ontario
Welcome to your own private retreat on the peaceful shores of Miller Lake! This charming year-round cottage features 3 spacious bedrooms and 3 full bathrooms, including a stunning primary suite with a walk-out to the lake, the perfect place to enjoy your morning coffee or evening sunsets. The open-concept main living area showcases vaulted ceilings, warm wood finishes, and a cozy wood stove, creating an inviting space for family and friends. The updated kitchen flows seamlessly into the dining and living areas, making entertaining easy and comfortable. A bright and cozy sunroom offers a relaxing spot to enjoy lake views year-round, while the lower-level sitting area adds even more space for guests or family gatherings. Set on a beautiful, tree-lined lot, this property offers privacy, a wrap-around deck, and direct access to the water's edge. Located just minutes from Parry Sound, you'll enjoy all the benefits of cottage country living with year-round road access and modern comforts .Whether you're searching for a full-time home, a weekend escape, or a rental investment, this Miller Lake gem has it all. (id:56591)
Revel Realty Inc
6 Park Road
Goderich, Ontario
Charming Beachside Retreat in Bluewater Beach Just South of Goderich Welcome to this bright and airy 2-bedroom cottage-style home, nestled in the sought-after Bluewater Beach community. Just steps from Lake Huron, this property is perfect for weekend getaways, summer escapes, or year-round living. The home features vaulted ceilings and large windows that flood the space with natural light, creating an open and inviting atmosphere. The interior is freshly painted in crisp white, giving it a clean, coastal feel. Enjoy the outdoors with generous yard space and multiple areas designed for relaxation and entertaining. A huge deck wraps around the side and back of the home, perfect for BBQs, gatherings, or soaking up the sunshine. The property also boasts a gazebo, providing a shaded retreat for warm summer days. Located just south of Goderich, you'll have easy access to the prettiest town in Canada, with its historic charm, dining, shopping, and amenities, while still enjoying the peace and tranquility of Bluewaters Beach.Whether you're looking for a cozy retreat or a fantastic investment in Ontario's West Coast, this property is a rare find. (id:56591)
Pebble Creek Real Estate Inc.
412 Mary Rose Avenue
Saugeen Shores, Ontario
Welcome to 412 Mary Rose Avenue, a thoughtfully designed duplex offering the perfect blend of comfort and functionality. This property is an excellent opportunity for multi-generational families, investors, or anyone seeking separate living under one roof. Each unit is completely self-contained, featuring bright and spacious living areas, well-appointed kitchens with modern appliances, and comfortable bedrooms that provide privacy and ease of lifestyle. Whether you envision parents and adult children living close together while maintaining independence, or two families sharing a property with distinct spaces, this home delivers flexibility and peace of mind. Natural light fills the interiors, creating an inviting atmosphere, while the layout allows each household to enjoy the comfort of their own living room, dining space, and kitchen without compromise. Located in a desirable Port Elgin neighbourhood, this duplex is close to schools, shopping, beaches, and recreational amenities, making it a wonderful place to call home. With its practical design and prime location, 412 Mary Rose Avenue presents a rare chance to enjoy the benefits of two homes in one. (id:56591)
Royal LePage Exchange Realty Co.
28 Big Tree Circle
Mulmur, Ontario
Welcome to 28 Big Tree Circle, a stunning, architecturally designed home offering over 2,500 square feet of finished living space, including a total of 4 bedrooms and 3 bathrooms. Tucked away on a private 1-acre lot in a peaceful forest setting, this exceptional property is ideally located just minutes from the Mansfield Ski Club, Mansfield Outdoor Centre, and a short walk to the Boyne River perfect for all-season recreation. Enjoy easy access to scenic hiking and biking trails, the charming village of Creemore, and the vibrant town of Collingwood. Inside, this beautifully crafted home features gleaming maple flooring, a granite and maple kitchen, and an impressive open-concept living, dining, and kitchen area highlighted by a dramatic wall of east-facing windows that flood the space with natural light and frame the surrounding forest. The thoughtfully designed layout includes a private second-floor primary bedroom retreat complete with a 4-piece ensuite, a cozy sitting area overlooking the main living space, and a private deck nestled among the treetops. The main floor offers flexibility with a bedroom or office and an adjacent 3-piece bathroom ideal for guests or remote work. The bright, fully finished, above-grade walk-out lower level features two additional spacious bedrooms, a 3-piece bath, a large games room with a pool table, a cozy TV area, and an inviting porch sitting area perfect for enjoying your morning coffee or unwinding in nature. A detached double car garage provides ample space for vehicles, toys, and storage, while the loft above offers a perfect bonus area for your hobbies, studio, home office, or additional storage. Whether you're looking for a weekend getaway or a full-time residence, this exceptional home offers a rare combination of natural beauty, modern comfort, and an unbeatable location just one hour from Toronto Pearson International Airport and the GTA. (id:56591)
Sotheby's International Realty Canada
381 High Street
Georgian Bay, Ontario
Welcome to this updated and well-maintained year-round brick bungalow, ideally situated on a double lot along a quiet street in the heart of MacTier. With 132 feet of frontage and surrounded by mature trees, this property offers a rare combination of space, privacy, and modern comfort in an established neighbourhood. Inside, you will find over 1,900 sq. ft. of finished living space across two levels, featuring 2+1 bedrooms and 1.5 bathrooms. The main floor is bright and welcoming, highlighted by large windows and durable laminate flooring. The open-concept kitchen and dining area provide an inviting space for family gatherings and entertaining, while the finished lower level adds valuable versatility with a third bedroom and ample room for a home office, gym, or recreation area. Recent upgrades enhance both comfort and peace of mind including a new 200-amp electrical panel and a new forced air system currently being installed. Step outside to a new 500 sq. ft. deck, perfect for outdoor dining or relaxation, overlooking a greenbelt backyard that backs onto forest, offering serene privacy and a beautiful natural backdrop. Additional features include municipal water and sewer, a double attached garage, and generous parking for up to six vehicles. Just minutes from Lake Joseph and Highway 400, this charming property combines the convenience of in-town living with easy access to Muskoka's lakes, trails, and amenities a wonderful opportunity for families, retirees, or those seeking an affordable, move-in-ready home in cottage country. (id:56591)
Chestnut Park Real Estate
195908 Grey Road 7 Road S
Grey Highlands, Ontario
Discover your own private retreat on 99.5 acres in the heart of the spectacular Beaver Valley. This rare property offers breathtaking valley views, unmatched privacy, and the perfect opportunity to create your dream country escape. The land features a mix of open space, forest, and trails ideal for hiking, exploring, or simply enjoying the peace and beauty of nature. A large pond, inground pool and old Ontario barn provide endless opportunities for recreation, relaxation and storage for all your country living essentials. At the centre of the property is a charming century farmhouse that offers a head start on your vision whether you choose to renovate and restore the existing home or design and build a new residence, making use of the established infrastructure. Located in one of Ontarios most desirable four-season destinations, this Beaver Valley property places you close to Blue Mountain Resorts, The Beaver Valley Ski Club, The Bruce Trail, cycling, and local attractions, while still providing the space and seclusion to unwind and recharge in complete privacy. If you've been dreaming of a property that combines spectacular views, privacy, and the ultimate country lifestyle, this 99.5-acre retreat is ready to welcome you. Book a private viewing today, you won't be disappointed. (id:56591)
Sea And Ski Realty Limited
18588 Georgian Bay Shore
Georgian Bay, Ontario
This south facing, 2 building compound sits on 1.23 acres of crystal-clear, deep water frontage that will make your friends and family slightly envious of your morning coffee views.The property features one, 1-bedroom/1 bathroom main cottage with open concept livingroom and kitchen and one, 2 bedroom/1 bathroom bunkie with kitchenette. The main cottage has a durable metal roof and a spacious shore deck that leads directly to the water via convenient stairs because who has time for long walks to reach paradise? Whether you're planning a refreshing swim, launching your boat for an afternoon adventure, or hosting unforgettable gatherings with friends and family, this waterfront haven delivers endless entertainment possibilities. The neighborhood embraces the quintessential Georgian Bay lifestyle, where tranquil mornings and all day sun are simply part of daily life. Beyond your private shoreline, the area offers numerous attractions that celebrate the natural beauty and recreational opportunities Georgian Bay is renowned for hiking trails and golf courses. Adventure and relaxation await just beyond your doorstep. This is more than just a cottage it's your gateway to the coveted Georgian Bay experience, where every day feels like a vacation. (id:56591)
RE/MAX By The Bay Brokerage
27 - 850 Walsh Street
Kincardine, Ontario
Affordable Townhouse Condo in Prime Location! Great opportunity for first-time buyers, investors, or downsizers. This multi-level condo offers an eat-in kitchen with 2-piece bath on the main floor, a spacious living room with walkout to a private patio, and 3 bedrooms upstairs with 4 piece bathroom. Recent updates to the complex include roof, siding with insulation, soffits, windows, and patio doors. This unit has gone through updates over the years and shows very nicely. Condo fees cover lawn care and snow removal for easy, low-maintenance living. Fantastic location, walking distance to the Davidson Centre, schools, shopping, restaurants, and trails. Easy access to Hwy 21 and just 20 minutes to Bruce Power.. (id:56591)
RE/MAX Land Exchange Ltd.
1042 Amanda Ln - 1750 Frank Cooper Trail
Gravenhurst, Ontario
Private Riley Lake Gem. Nestled on a sprawling 10.87 acres with 291' of pristine waterfront, this custom home delivers the perfect balance of rustic living, natural beauty, and lakeside fun. With nothing but Crown land across the lake, your peaceful view and privacy is ensured. Crafted with care in 2011, this log home was built using trees harvested right on the property, creating a home that is not only stunning but deeply rooted in its natural surroundings. Take in the northwest exposure and breathtaking summer sunsets from your floating dock, where the deep, clean water is perfect for swimming, boating, and making memories. This four-season retreat is made for both relaxing and entertaining. A massive finished 32 x 40 garage is the ultimate all season gathering space. The lakeside tiki bar delivers full-on beach vibes. Enjoy quiet evenings in the lakeside sauna, then gather around the firepit under the stars. The property features a frog pond teeming with multiple species, adding charm and biodiversity. There is also a large fenced vegetable garden so you can grow your own seasonal produce just steps from the kitchen. Inside, the open-concept log home is warm and welcoming.. Two private main floor bedrooms and a stunning open loft primary. Whether you're hosting weekend getaways or embracing cottage life full time, this property was made to enjoy. Site plans are in place for a bunkie and an addition to the main residence, offering room to expand as your needs grow. A whole-home Generac generator ensures you're powered up year-round. While the 7km road is currently seasonal, winter access is easy by ATV/ snowmobile, and you'll appreciate the rare bonus of seasonal waste collection at the end of your driveway. This is more than a cottage - its a private Muskoka escape where every season brings something magical. Your lakeside lifestyle begins here. Cats on property, PLEASE NO DOGS! GPS: 1042 Amanda Lane, GRAVENHURST. (id:56591)
Engel & Volkers Toronto Central
204 - 110 Sykes Street N
Meaford, Ontario
Welcome to 110 Sykes St North, Unit 204 -- The Victorian Suite. This charming one-bedroom, one-bathroom condo is perfectly situated just steps from downtown Meaford's shopping, dining, and the stunning shores of Georgian Bay. Enjoy easy access to skiing, world-class golf courses, and a variety of other attractions, all just a short drive away. The buildings common areas have been thoughtfully restored to reflect its historic charm. The unit is efficient to heat with one of the only units with a gas wall furnace and multiple baseboard heaters. This condo presents a fantastic opportunity to personalize and renovate to your taste. Recent upgrades include new windows, and the unit comes with a private storage locker and on-site laundry for added convenience. Don't miss out - schedule your showing today and explore the full potential of this delightful condo! Water is include in the condo fees. (id:56591)
Royal LePage Locations North
1093 Kushog Lake Road
Minden Hills, Ontario
Spacious Retreat on almost 1.3 Acres - A unique blend of comfort, character and income potential! Welcome to your dream retreat! Nestled on a picturesque lot with easy access off a paved, township maintained road, this stunning, environmentally conscious home offers over 3,200 sq ft of beautifully finished living space across 3 levels. With 3+1 bedrooms, 2 full, modern bathrooms and a thoughtful design throughout, this energy-efficient home is flooded with natural light and built for year-round comfort. Step inside to a show stopping, open concept main floor, featuring a soaring vaulted ceiling, gorgeous floor to ceiling natural granite fireplace with a propane inserted; and expansive windows framing the views of the surrounding forest. A sliding glass door walkout leads to a large deck and stone patio- perfect for entertaining or soaking in the peace and privacy of your landscaped backyard. Upstairs, the private primary suite is a true sanctuary with a walk-in closet, luxurious soaker tub, private bath and a cozy sitting area that overlooks the great room below. The fully finished walk out basement is warm and inviting with a WETT certified wood stove set on a granite hearth, a spacious workshop/storage area, and 2 bonus rooms, ideal for a home office, gym, craft room , or an extra bedroom. Outside , you'll find ample level parking, a double attached carport, and a versatile barn with electricity and water- perfect for hobbyists, storage or small scale farming. The location is ideal with hiking and snowmobile trails in the area and a public boat launch to Kushog/Boshkung Lakes right at the end of the road. And here's the bonus: this home comes with Hydro One Solar Contract ( Until 2030) that would generate a strong supplementary annual income of 80.2 cents/Kwh, and eco-friendly feature that when working at full capacity pays you back! This property checks all the boxes and the peace and tranquility that surrounds you will set your heart at rest! (id:56591)
Century 21 Granite Realty Group Inc.
