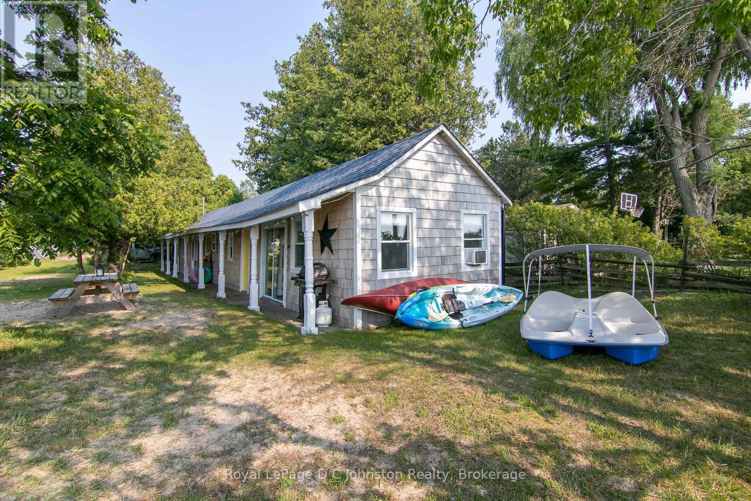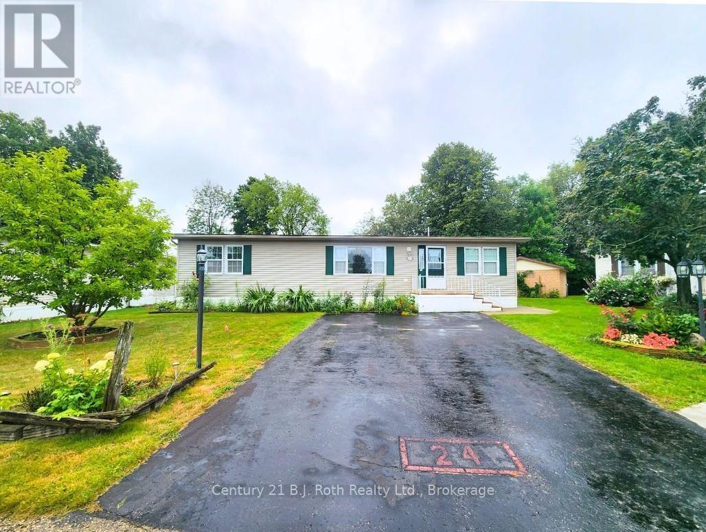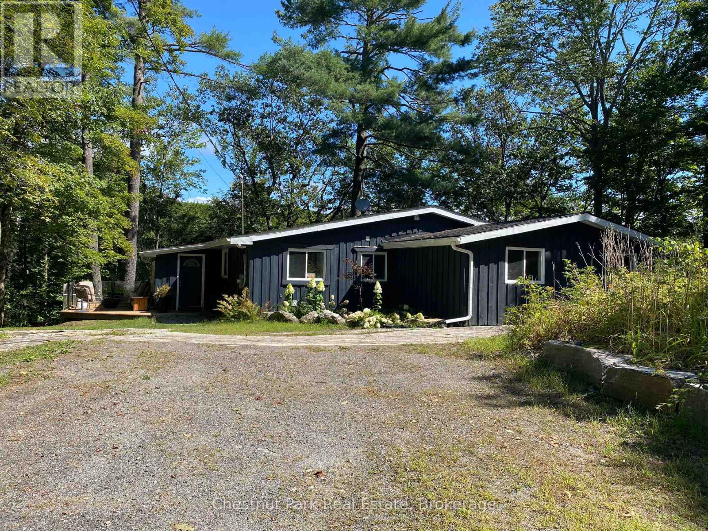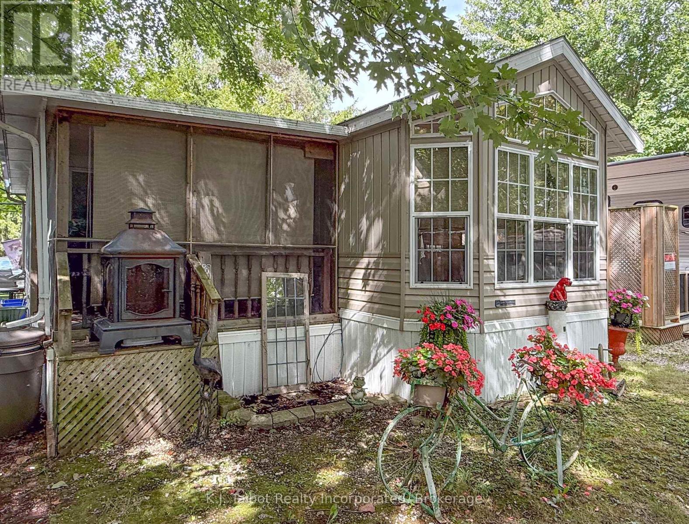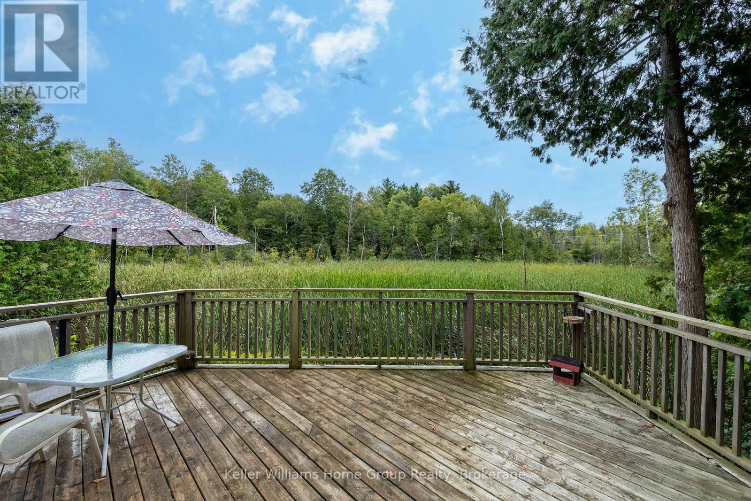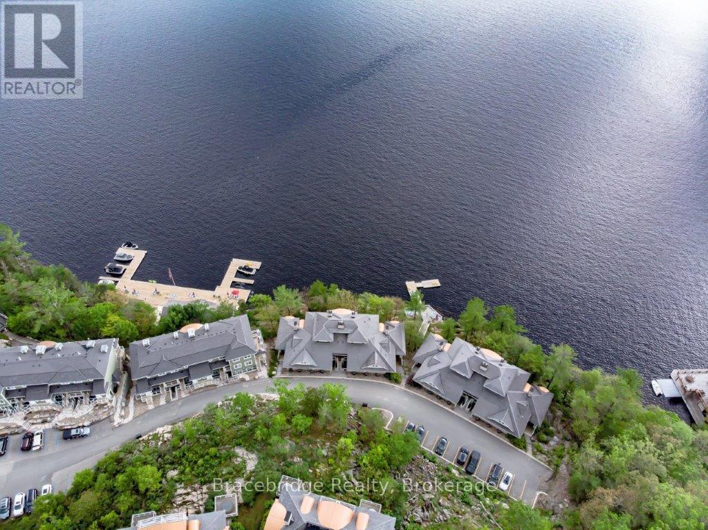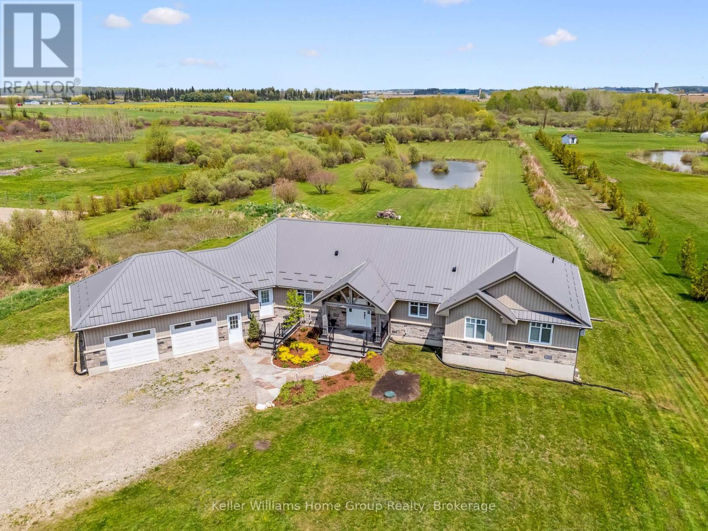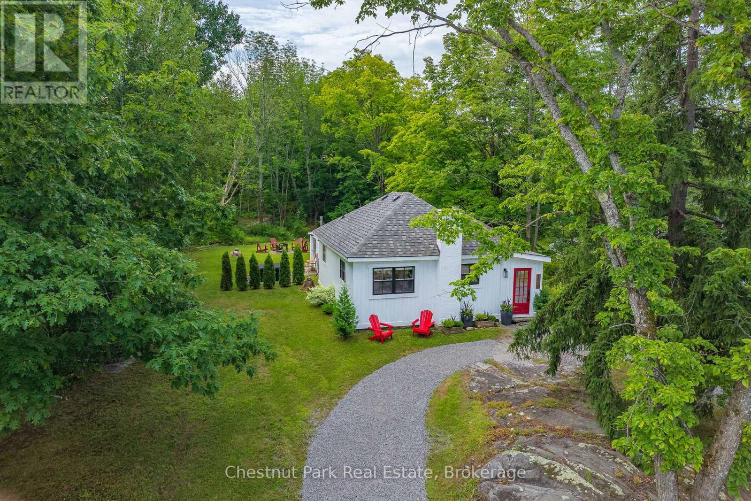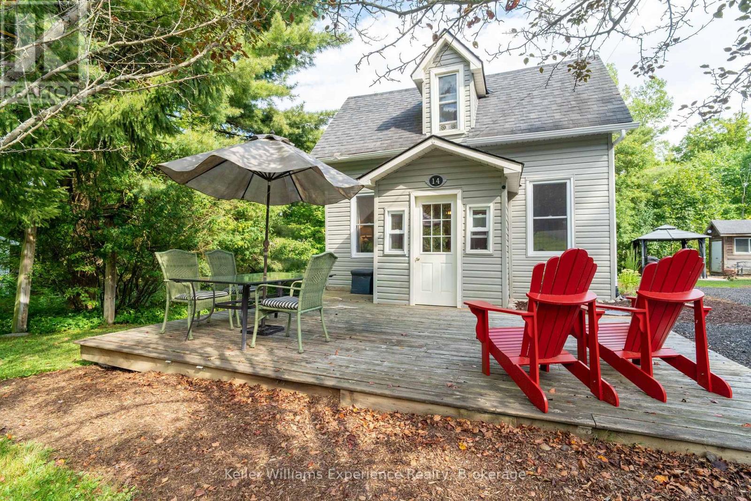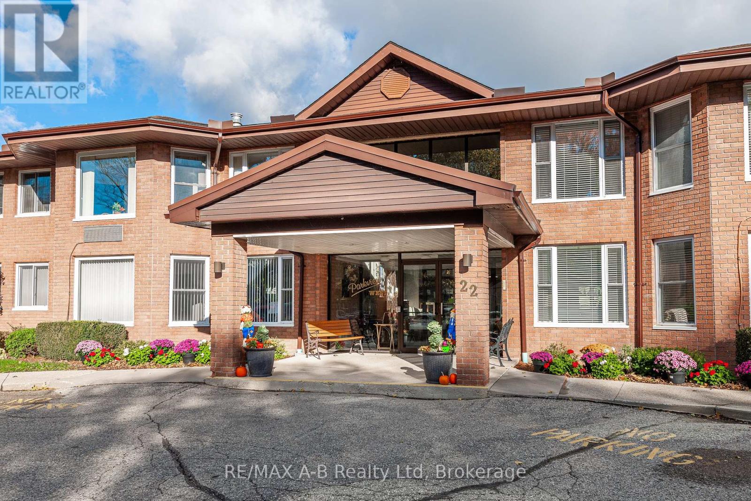105 5th Avenue S
Native Leased Lands, Ontario
A Waterfront Beach Oasis! A leased land cottage near Sauble Beach is proudly being offered For Sale. Every little detail has been considered, from a yellow door representing the sun, blue shingles for the sky and white cedar shakes for the sand. The interior reflects the same beach house theme, complete with 3 bedrooms and 1 bathroom. Extensively renovated in 2017, the main living space has rebuilt floor supports, insulation, a new kitchen, some windows, bathroom, and vinyl plank flooring. East end bedroom new floor supports 2025. Shingles 2021. New approved holding tank 2024, updated 200-amp panel, and EV charger installed 2024. Extras: Bunkie + Storage Shed. Private Lot 85' Lake Frontage Fire Pit. Outdoor shower. Will consider selling furnished. 25 Yr Lease Until 2046. Current 5 Year Lease Rates of $9600/Year + $1200 Service Fee. (id:56591)
Royal LePage D C Johnston Realty
Royal LePage Meadowtowne Realty
J-24 - 6512 Minto Line 12
Minto, Ontario
Fairway Estates is an inviting adult lifestyle community with private access, nestled alongside the rolling greens of Pike Lake Golf Course. This home backs onto the 9th hole, providing tranquil views and the perfect backdrop for your morning coffee or evening unwind on the expansive wrap around deck. This beautifully designed modular home features 2 spacious bedrooms and 2 full bathrooms as well as a den/office off the front entry. The primary bedroom has a full walk-in closet and ensuite bathroom. The open-concept layout is bright and welcoming, with a seamless flow from the kitchen and dining area. Fairway Estates offers more than just a home, its a lifestyle. Residents enjoy access to park amenities, a friendly community atmosphere, and the peace of mind that comes with low-maintenance living (id:56591)
Century 21 B.j. Roth Realty Ltd.
1019 Old Bala Road
Muskoka Lakes, Ontario
Enjoy the magic of Muskoka year round in this charming, fully winterized three bedroom waterfront home. This offering is essentially turnkey with open concept living with many recent upgrades and spacious primary suite addition to the dwelling. Wood flooring throughout and wood burning stove in Great Room. Spacious Muskoka Room for extended seasonal use and entertaining. Stainless appliances. Quiet protected bay just mere minutes to Bala. A rare and affordable opportunity on Lake Muskoka. Ready for immediate occupancy! (id:56591)
Chestnut Park Real Estate
Unit 36 Beacon Ln South - 77719 Bluewater Highway
Bluewater, Ontario
Cozy 1-Bedroom 1-Bath 2009 Breckenbridge Park Model Trailer in Lighthouse Cove. This comfortable one-bedroom one bath home offers the perfect opportunity to live along the beautiful shores of Lake Huron. The interior of this bright and cozy home features an open-concept layout, seamlessly connecting the kitchen, dinette area, and living room, creating a welcoming and functional space. Custom blinds, forced air natural gas furnace and central air. For additional seasonal living, there's a lovely sunroom and enclosed screened in deck area with patio door access into the living room, perfect for entertaining or relaxation areas. Outside, you'll find a private deck and a storage shed equipped with hydro, offering practical space for your needs. Residents of Lighthouse Cove also have the exclusive benefit of enjoying the community pool. The location is truly ideal, situated just minutes north of charming Bayfield and only a short drive to all the amenities available in Goderich. This Park Model presents a wonderful opportunity for anyone looking for a serene yet accessible lakeside lifestyle. (id:56591)
K.j. Talbot Realty Incorporated
30 - 1085 10th Concession Road W
Hamilton, Ontario
Welcome to Lot 30 of Rocky Ridge Estates Your Country Cottage Retreat Close to the City. This charming 2-bedroom, 1-bathroom home offers the perfect balance of comfort, privacy, and convenience. Set in the desirable all ages year-round community of Rocky Ridge Estates, this property is ideal as a full-time residence or a peaceful weekend getaway. Step inside and enjoy a cottage-like living space complete with laundry, a wood-burning fireplace, and a newer propane furnace. At the back of the home, you have stunning views from the spacious private deck. Perfect for bird watching, relaxing with your morning coffee, unwind in the evening, or host family and friends. With two dedicated parking spaces right at your front door, everyday living is made easy. Located a short walk to the LaFarge walking trail and just minutes from Valens Lake Conservation Area, this home offers endless outdoor recreation opportunities. The community's peaceful country setting is balanced by its easy access to urban conveniences shopping in Cambridge, Guelph, and Waterdown, charming antique markets in Freelton and Aberfoyle, nearby golf courses, and quick highway access for commuters to Toronto, Hamilton, and Kitchener. If you've been searching for a home that combines a relaxed lifestyle, natural surroundings, and modern comforts, this Rocky Ridge gem is the one. Don't miss your chance come see it today and imagine the possibilities! (id:56591)
Keller Williams Home Group Realty
A201-D1 - 1869 Muskoka 118 Road W
Muskoka Lakes, Ontario
Escape to easy, maintenance-free cottage living in this bright two-storey, two-bedroom, two-bathroom unit, thoughtfully designed with multiple outdoor spaces. Relax on the BBQ deck, spend evenings in the enclosed Muskoka room, or soak up the sun on your private upper-level deck off the primary suite. Ownership includes 6 weeks annually, with a rotating bonus week every second year (one of Christmas, New Years, May 24, or Thanksgiving), plus the option to place your unit in the rental program for added income. High-speed internet ensures you can stay connected, making this an excellent choice for those who want the option to work remotely while enjoying Muskoka. Touchstone Resort provides a full range of amenities for every lifestyle. Dine at the on-site Touchstone Grill, lounge by the infinity pool and hot tub overlooking Lake Muskoka, or enjoy the sandy beach with an additional pool, hot tub, playground, and firepits. For active days, take advantage of the tennis and pickleball courts, spa, and fitness centre, or explore the many docks and decks along the waterfront. Conveniently located between Bracebridge and Port Carling, the resort keeps you close to fine dining, shopping, and local attractions while offering the ultimate Muskoka retreat.D1 weeks. Please note this is a non-pet-friendly unit. Monday to Monday occupancy. (id:56591)
Bracebridge Realty
62 Windover Drive
Minden Hills, Ontario
NEW CONSTRUCTION TO BE BUILT in Minden! Set in one of Minden's most desirable neighborhoods, this thoughtfully designed new build offers 1,570 sq. ft. of modern living with 3 bedrooms, 2 bathrooms, and the practicality of main floor laundry. The open-concept layout brings together the kitchen, dining, and living spaces in a bright, functional design that's ideal for entertaining or family life. A double-car garage provides inside entry to the main level, as well as direct access to the basement a full unfinished space offering endless potential for future customization. Built with quality craftsmanship and backed by a 7-Year Tarion Warranty, this home offers peace of mind and lasting value. If you act quickly, you may also have the opportunity to choose interior and exterior finishes to make this home uniquely your own. Located within walking distance to downtown Minden, you'll enjoy easy access to the Gull River, scenic boardwalk trails, shopping, and nearby boat launches. A brand-new home in a prime location the perfect combination of comfort, convenience, and lifestyle in the heart of Haliburton County. (id:56591)
Century 21 Granite Realty Group Inc.
7303 Fifth Line
Wellington North, Ontario
Two homes, one property. Endless possibilities.Imagine a place where grandparents can have their independence while staying close to grandchildren. Where adult children can build equity while helping with family expenses. Where everyone gets privacy, but no one feels isolated.This isn't your typical home. With 2800 sqft of main floor living space plus the ability to develop over 2000 sqft more in the basement it's a thoughtfully designed solution for families who want to live together, better.What makes this special?Main Home: Your primary living space features soaring cathedral ceilings, a stunning custom kitchen by Almost Anything Wood, and three bedrooms including a spa-like primary suite. Included are an additional 2 bedrooms finished in the basement. Step outside to your two-tier deck overlooking a private pond and mature trees.In-Law Suite: A completely separate main floor living space with its own entrance, full kitchen, 2 bedrooms, and luxury bathroom. Perfect for aging parents, adult children, or rental income.Bonus Space: The walkup basement is ready for your visionhome theater, gym, office, or additional bedrooms. The possibilities truly are endless.Location that works for everyone: Just 40 minutes to Waterloo's tech corridor, 15 minutes to charming Fergus and Elora, yet tucked away on 10 private acres with a natural pond where kids can roam and adults can breathe.This home was designed for families who understand that living together doesn't mean sacrificing independence. It's where multiple generations can thrive under one roofor rather, two connected roofs. (id:56591)
Keller Williams Home Group Realty
1011 United Church Road
Muskoka Lakes, Ontario
Welcome to 1011 United Church Rd, a charming 984 sq.ft., 2-bedroom, 1-bath home that beautifully blends modern comfort with rustic warmth, just steps from Lake Joseph and The Cove Marina. A welcoming foyer leads to a spacious, open-plan living area, perfect for entertaining. The modern kitchen is a dream, featuring a high-end stainless-steel range, a retro fridge, and a custom backsplash. Throughout the home, rich acacia hardwood floors, contemporary windows, and interior shiplap create a cozy atmosphere, complemented by a gorgeous bathroom updated in 2021 with a luxurious rain shower. You can also enjoy the outdoors from the inviting 3-season Muskoka room, which offers stunning views of the surrounding woods and granite outcroppings. The backyard is a private oasis, ideal for relaxing in the hot tub (2022) or gathering around the fire pit and barbecue area. The property is equipped for year-round living with baseboard heaters and smart thermostats, which, along with an electronic keypad lock, allow for remote monitoring of heat and access, providing peace of mind. Additional updates include the electrical system and roof shingles, both from 2020. This home is ideally situated across the road from The Cove Marina for easy boat access to Lake Joseph and is just minutes away from fine dining, shopping, golf, and spas. This home is best seen to be fully appreciated! (id:56591)
Chestnut Park Real Estate
14 Edward Street
Bracebridge, Ontario
The 2 Best words to describe 14 Edward Street, Bracebridge, "HIDDEN GEM!" Discover the perfect blend of privacy and convenience with this charming 2-bedroom, 1-bath storey and a half home. This well-designed living space could accommodate first-time home buyers or those looking to downsize. Set back off the street, this property offers a serene retreat while being just a short walk to downtown shopping and easy access to the highway. Full, unfinished basement with easy access from outside, perfect space for a workshop and additional storage space. With updates like new windows and propane furnace, ample parking and beautifully landscaped yard this property is sure to please. Call today to book your showing. (id:56591)
Keller Williams Experience Realty
9088 Concession 2
Wellington North, Ontario
Rural property. This 3 bed, 1 bath home is a Rural property in the Kenilworth area. Field stone house as well as a 32' X 64' shed, all on a 1.9 acre property, just off of a paved road. House needs some updating, but for the right person, it is a diamond in the rough. (id:56591)
Royal LePage Rcr Realty
104 - 22 St. Andrew Street N
St. Marys, Ontario
Experience simplified, carefree living in this well-maintained 2-bedroom, 2-bath unit in the welcoming 55+ community of Rotary Parkview West. Offering over 1,200 sq. ft. of comfortable living space, the unit features a bright, open layout and a sliding glass door that opens to your private patio overlooking the scenic Trout Creek Valley. Rotary Parkview West is a well-managed, non-profit complex offering secure entry, a cozy library, and a spacious common room with a kitchenette perfect for hosting friends and family. Surrounded by mature trees and natural beauty, the setting is truly tranquil. Your monthly fee includes property taxes, water and sewer, parking, exterior maintenance, and upkeep of shared spaces. Residents also enjoy access to a workshop, exercise room, games room, and additional common areas. This is a rare opportunity to embrace the best of retirement living in a peaceful, community-focused environment. Click on the virtual tour link, view the floor plans, and photos and then call your REALTOR to schedule your private viewing of this great unit! (id:56591)
RE/MAX A-B Realty Ltd
